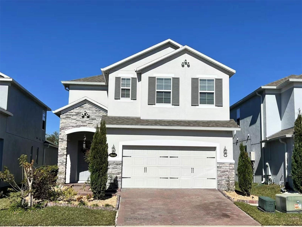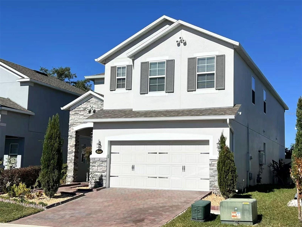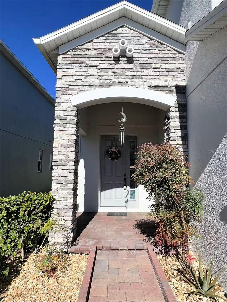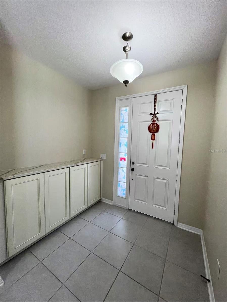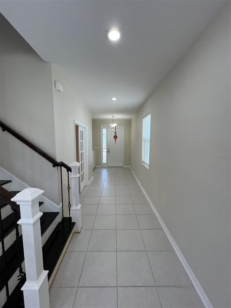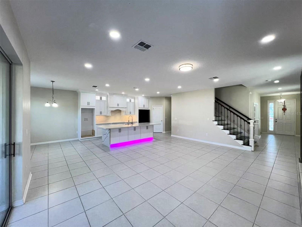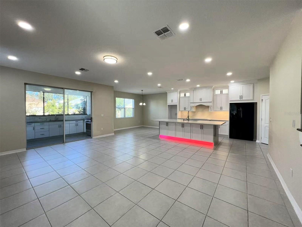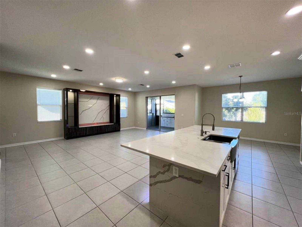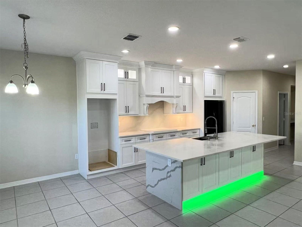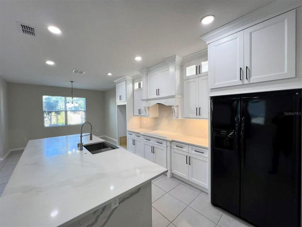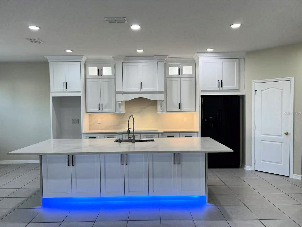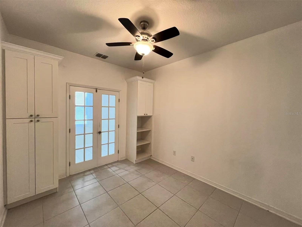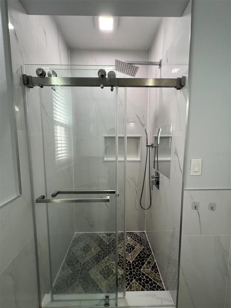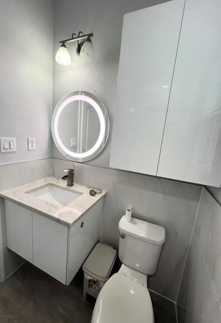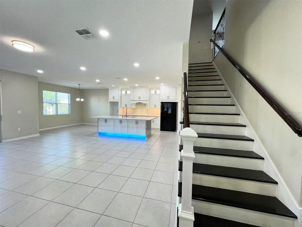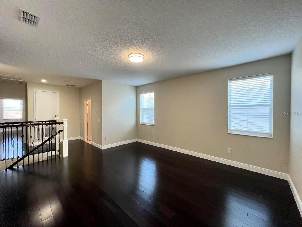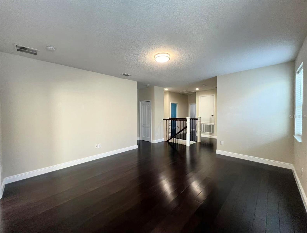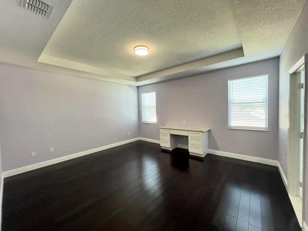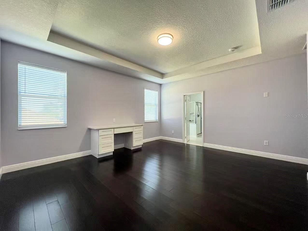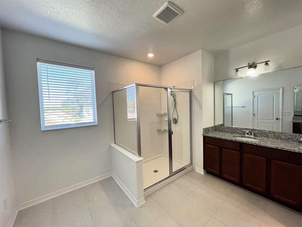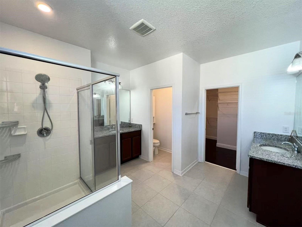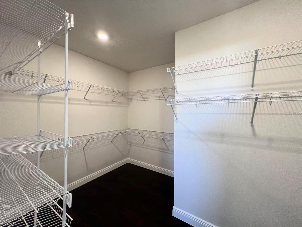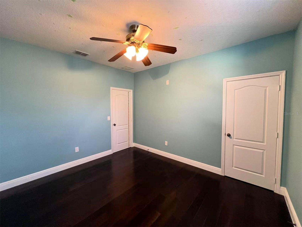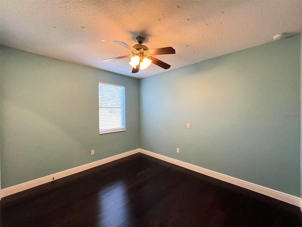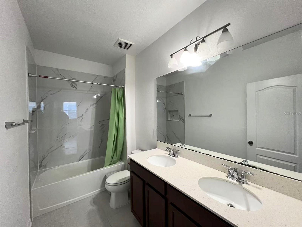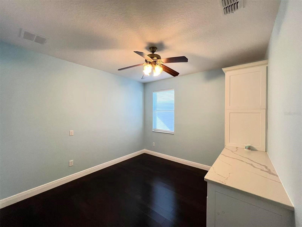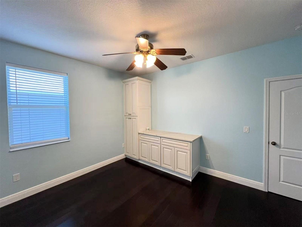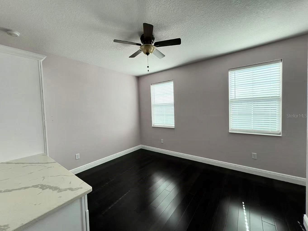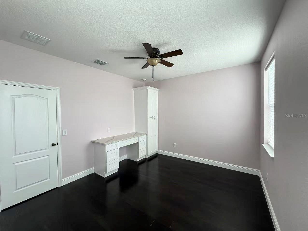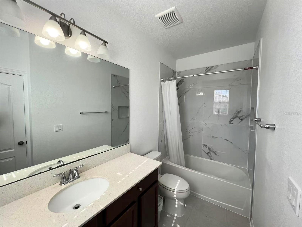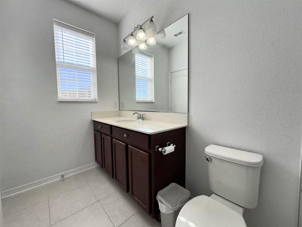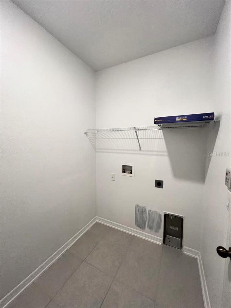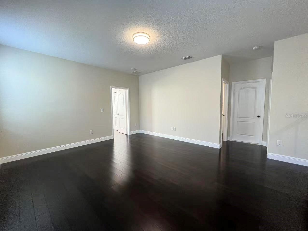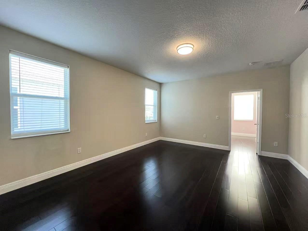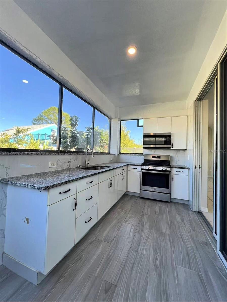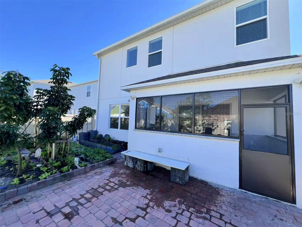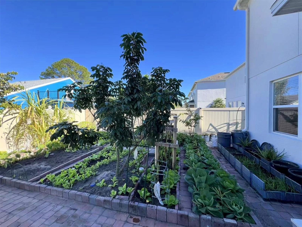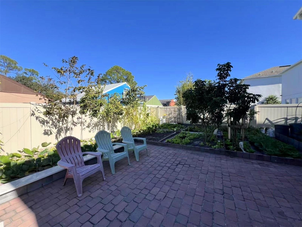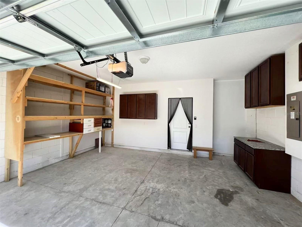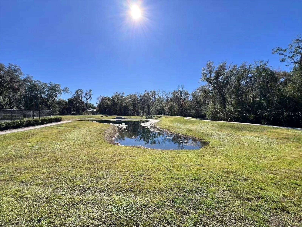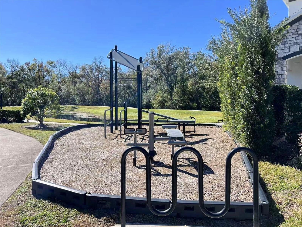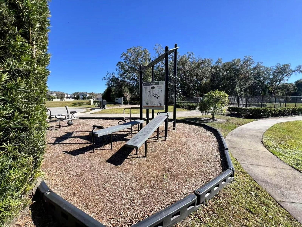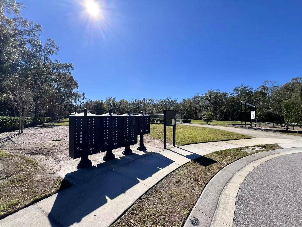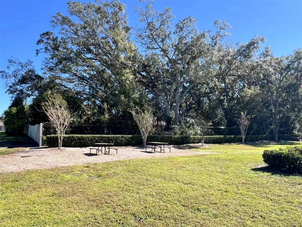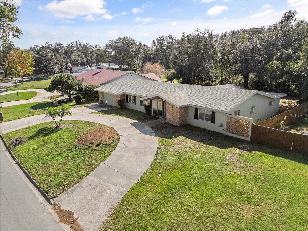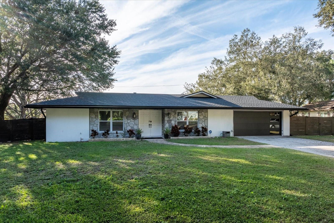8265 Bayliss Court, ORLANDO, FL 32825
Property Photos
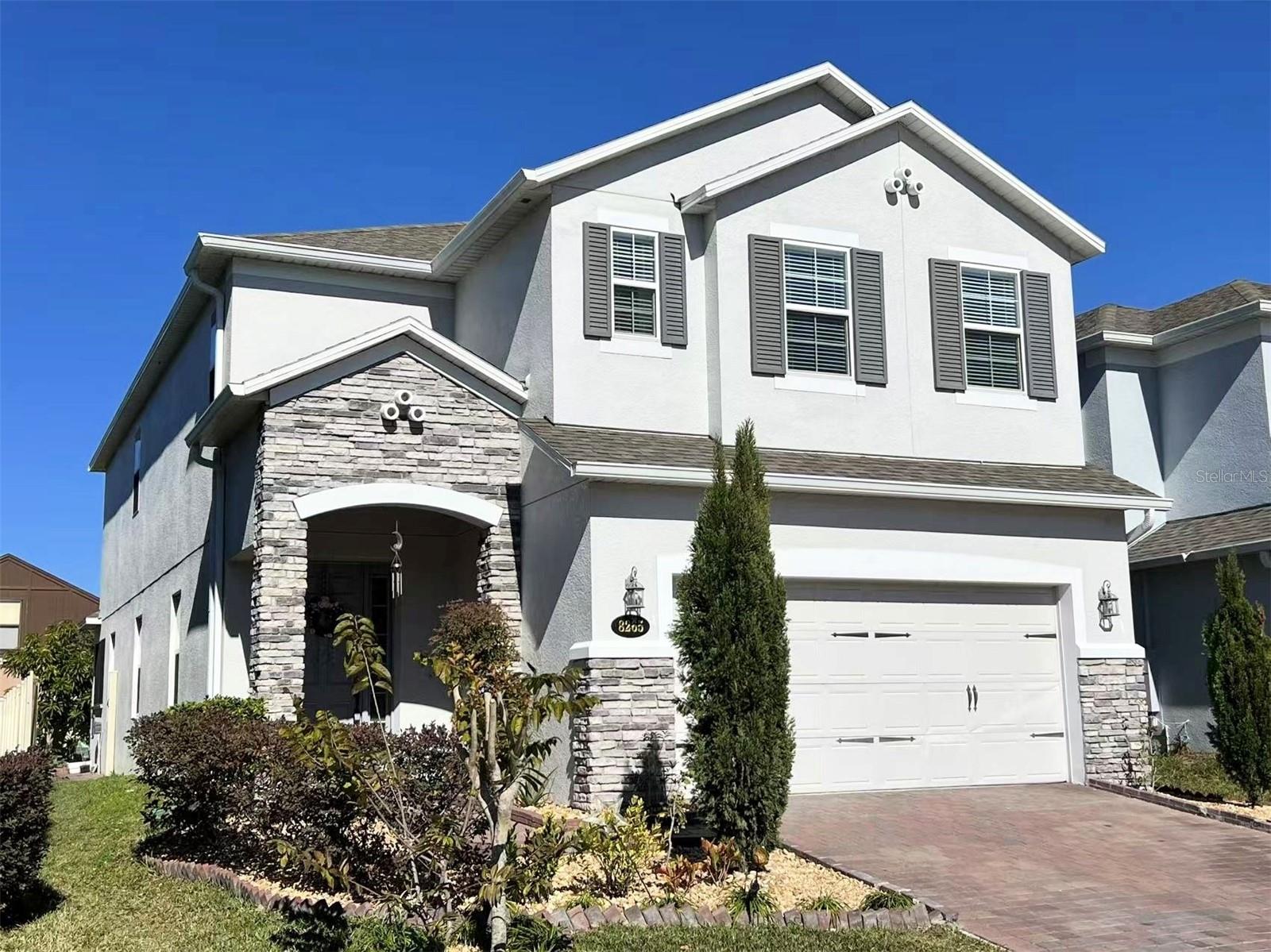
Would you like to sell your home before you purchase this one?
Priced at Only: $3,395
For more Information Call:
Address: 8265 Bayliss Court, ORLANDO, FL 32825
Property Location and Similar Properties
- MLS#: O6270922 ( Residential Lease )
- Street Address: 8265 Bayliss Court
- Viewed: 1
- Price: $3,395
- Price sqft: $1
- Waterfront: No
- Year Built: 2020
- Bldg sqft: 2919
- Bedrooms: 4
- Total Baths: 4
- Full Baths: 4
- Garage / Parking Spaces: 2
- Days On Market: 4
- Additional Information
- Geolocation: 28.5263 / -81.2418
- County: ORANGE
- City: ORLANDO
- Zipcode: 32825
- Subdivision: Deans Xinglittle Econ
- Elementary School: Cypress Springs Elem
- Middle School: Legacy
- High School: University
- Provided by: HARMONY KEY REALTY
- Contact: Gang Liu
- 626-975-8829

- DMCA Notice
-
DescriptionWelcome home to this stunning 2,875 square foot two story residence located at 8265 Bayliss Ct, Orlando, FL 32825. With 4 bedrooms,1 flex room, 4 baths, and a 2 car garage, this home offers the perfect blend of style, comfort, and convenience. The flex room off the foyer provides a cozy den or additional living space, while the great room flows seamlessly into the open kitchen and dining area, making it ideal for entertaining. The backyard, transformed into a flourishing vegetable garden, offers a serene retreat for gardening enthusiasts and outdoor relaxation. The owner has thoughtfully upgraded this home with exceptional attention to detail. The flooring, bathrooms, and kitchen have been beautifully enhanced to reflect modern aesthetics and functionality. A standout feature of this home is the reimagined porch kitchen, complete with a natural gas range, allowing for delightful outdoor cooking while keeping the indoor air fresh and pristinea unique and practical upgrade. Inside, the spacious kitchen is designed with an oversized island featuring stunning quartz countertops, a stainless steel sink, and plenty of seating space. The plentiful light tone cabinets, cushion close drawers, keep the space modern and functional. The GE stainless steel appliances, and the corner walk in pantry and storage closet under the stairs provide ample storage solutions. A full bathroom on the first floor adds to the home's convenience. Upstairs, the loft provides a second hangout area perfect for family time. The owners suite, tucked away at the rear of the home, showcases a tray ceiling, a spa inspired bath with separate quartz topped vanities, a large walk in shower, and an enormous walk in closet. Two secondary bedrooms share a hall bath with double sink vanity, while the third bedroom has its own private bath, making it an ideal guest suite. The centrally located laundry room and a linen closet add to the home's practicality. Living in Deans Crossing offers unparalleled convenience. Located in East Orlando, the community provides easy access to major highways such as the 408, 417, and 528, ensuring a short commute to downtown Orlando, Lake Nona, and the Orlando International Airport. It is close to shopping centers like Waterford Lakes Town Center, diverse dining options, top rated schools, and colleges, including UCF and Valencia College. Recreational opportunities abound with nearby parks, trails, and entertainment venues, and everyday essentials like medical centers and pharmacies are just minutes away. This Energy Star 3.1 certified home combines luxurious features with energy efficiency in a community that perfectly balances suburban charm and urban accessibility. Dont miss your opportunity to live in this exceptional homecontact us today!
Payment Calculator
- Principal & Interest -
- Property Tax $
- Home Insurance $
- HOA Fees $
- Monthly -
Features
Building and Construction
- Covered Spaces: 0.00
- Flooring: Tile, Wood
- Living Area: 2875.00
Land Information
- Lot Features: City Limits, Sidewalk, Paved
School Information
- High School: University High
- Middle School: Legacy Middle
- School Elementary: Cypress Springs Elem
Garage and Parking
- Garage Spaces: 2.00
- Parking Features: Driveway, Garage Door Opener
Utilities
- Carport Spaces: 0.00
- Cooling: Central Air
- Heating: Central
- Pets Allowed: No
- Utilities: BB/HS Internet Available, Cable Available, Electricity Available, Natural Gas Available, Sewer Available, Water Available
Amenities
- Association Amenities: Playground, Trail(s)
Finance and Tax Information
- Home Owners Association Fee: 0.00
- Net Operating Income: 0.00
Rental Information
- Tenant Pays: Re-Key Fee
Other Features
- Appliances: Dishwasher, Disposal, Exhaust Fan, Gas Water Heater, Microwave, Range, Refrigerator
- Association Name: DEAN'S CROSSING AT LITTLE ECON HOMEOWNERS ASSOCIAT
- Country: US
- Furnished: Negotiable
- Interior Features: Ceiling Fans(s), High Ceilings, Living Room/Dining Room Combo, Open Floorplan, PrimaryBedroom Upstairs, Solid Wood Cabinets, Thermostat, Tray Ceiling(s), Walk-In Closet(s), Window Treatments
- Levels: Two
- Area Major: 32825 - Orlando/Rio Pinar / Union Park
- Occupant Type: Vacant
- Parcel Number: 32-22-31-1982-00-110
Owner Information
- Owner Pays: Grounds Care
Similar Properties
Nearby Subdivisions
Bay Run Sec 01
Chelsea Parc East Ph 01b
Club At Orlando Ph 04
Club At Orlando Ph 06
Club At Orlando Ph 13
Countrywalk Uns 4 5 Ph 1
Cypress Spgs
Cypress Spgs Tr 215 Ph 02
Cypress Spgs Village S 43124
Deans Xinglittle Econ
East Dale Acres Rep
East Dale Acres Rep 02
Easton Sub
Econ Trls Ph 1
Econ Trls Ph 2
Fieldstream West Ph 1
Heritage Estates
Islands Ph 04
Orlando Acres Sec 01
Orlando Acres Section One S50
Park Manor Estates
Peppertree
Peppertree Fifth Add
R C World Condo 01
Riverwood Village
Surrey Ridge
Sutton Rdg Ph 2 Un I
Sutton Ridge Ph 01
Sutton Ridge Ph 1
Tierra Bella Sub
Villa Valencia
Villascypress Spgs
Winding Creek
Woodland Lakes Preserve



