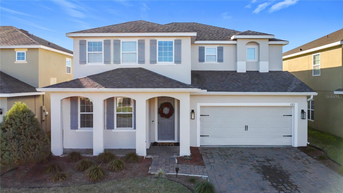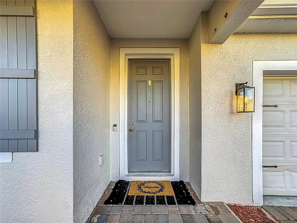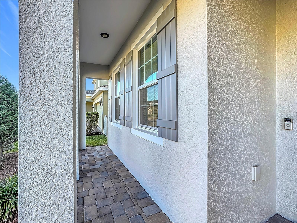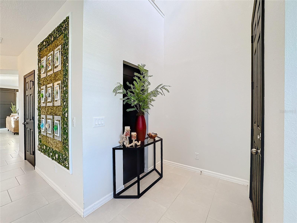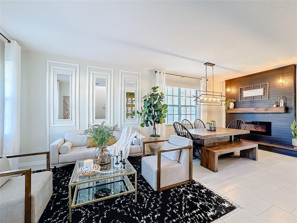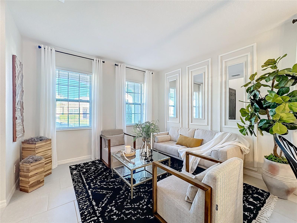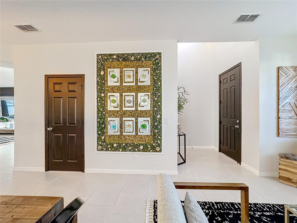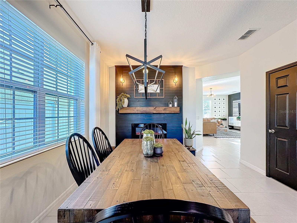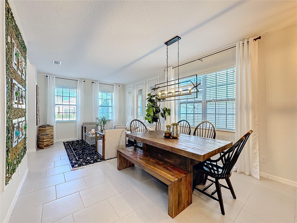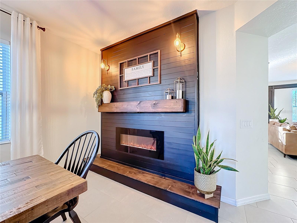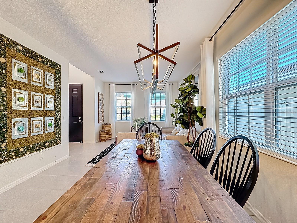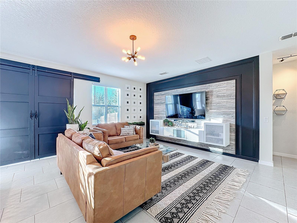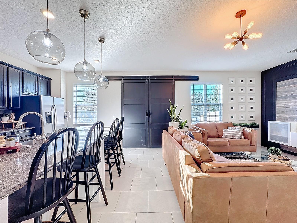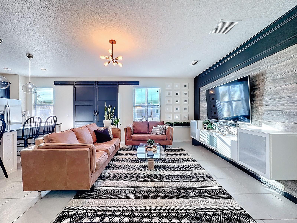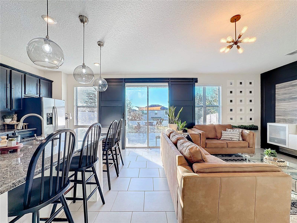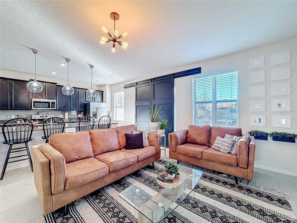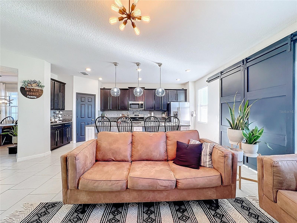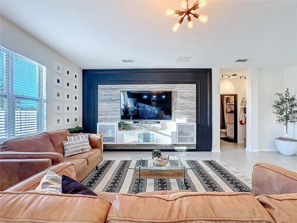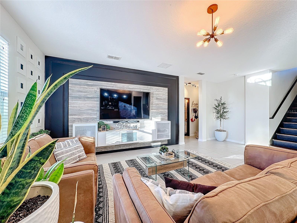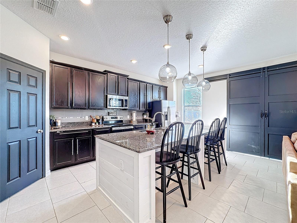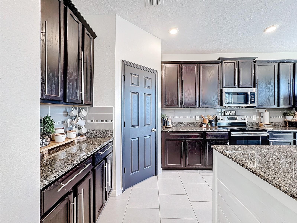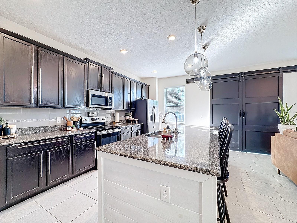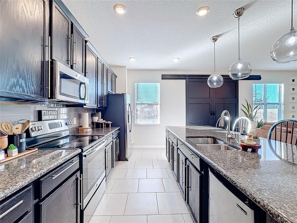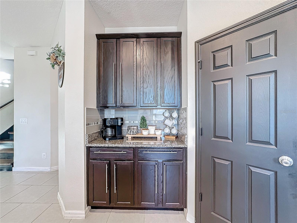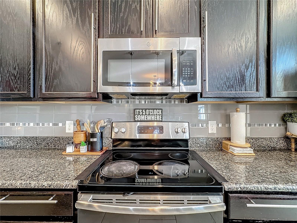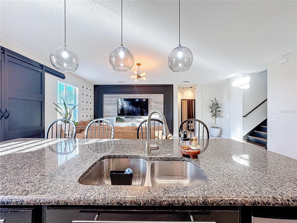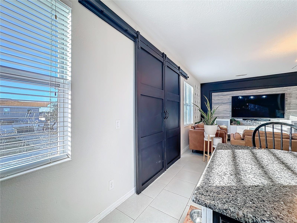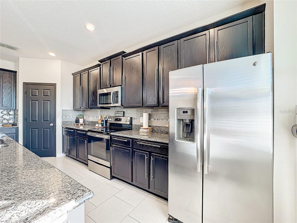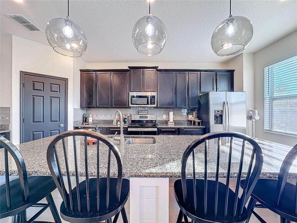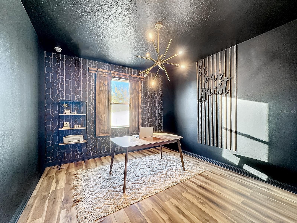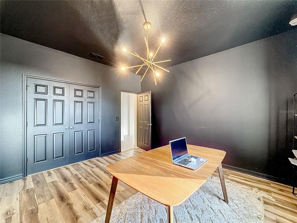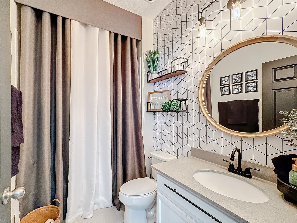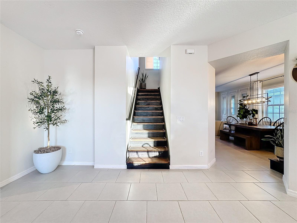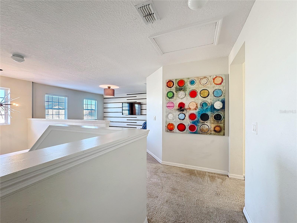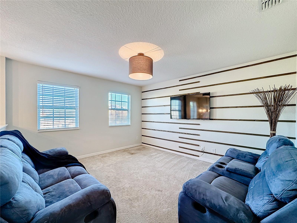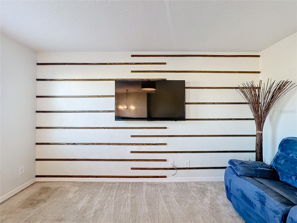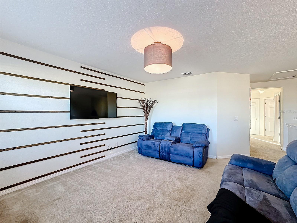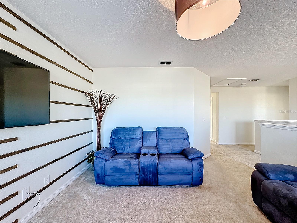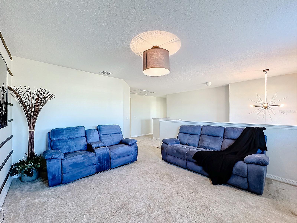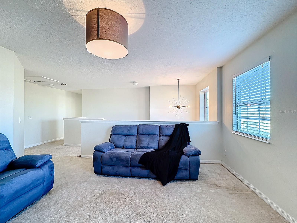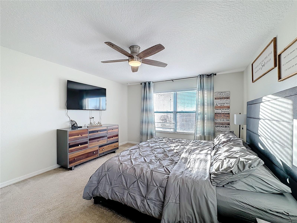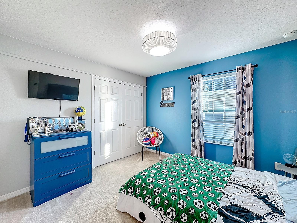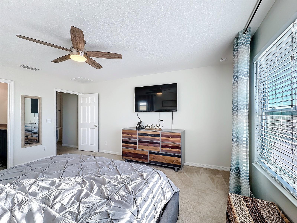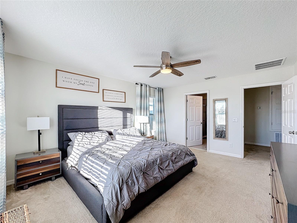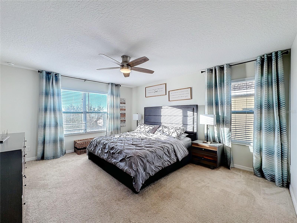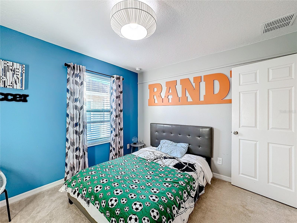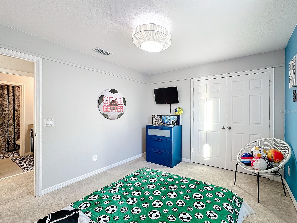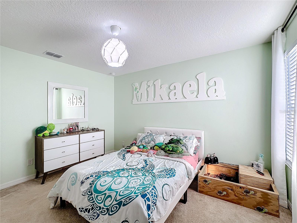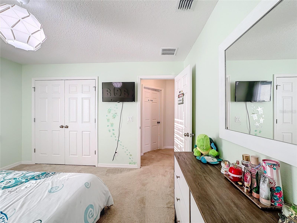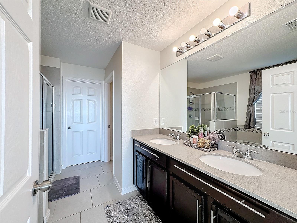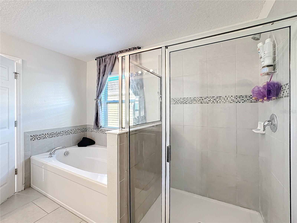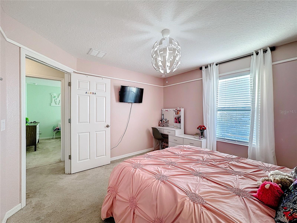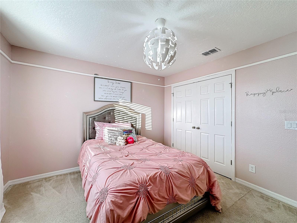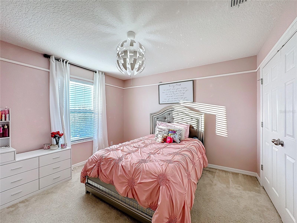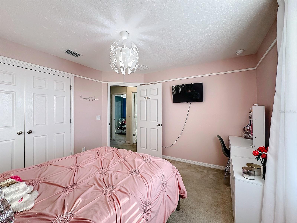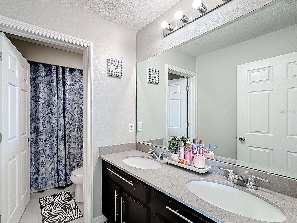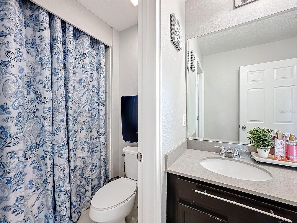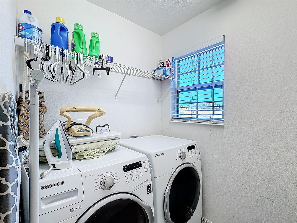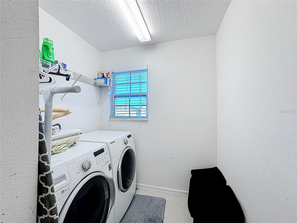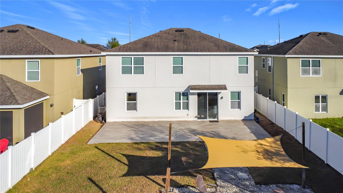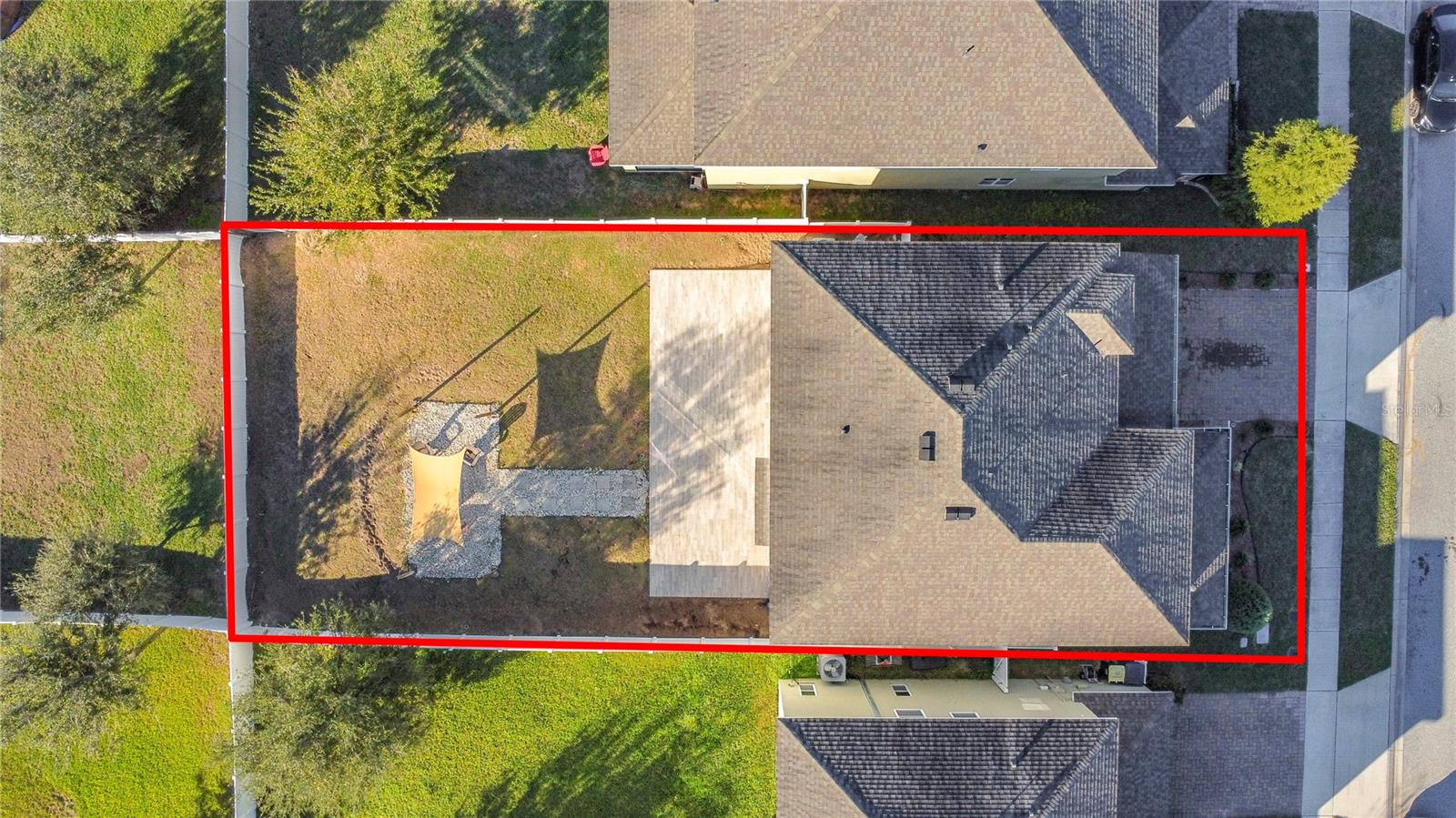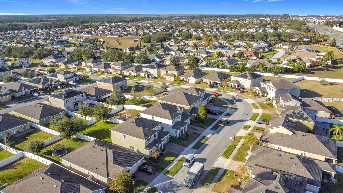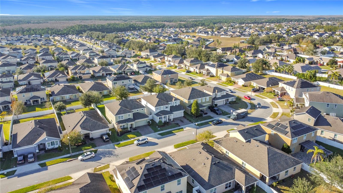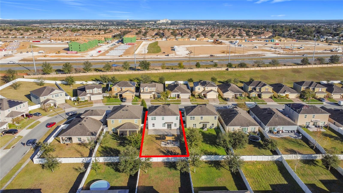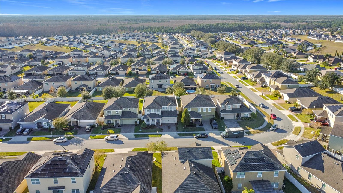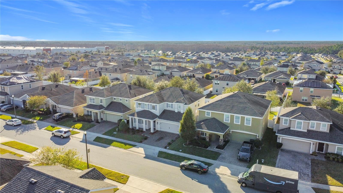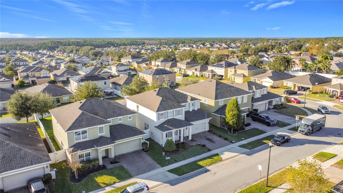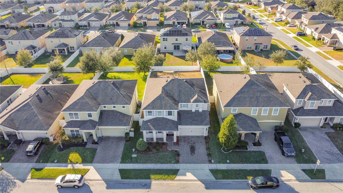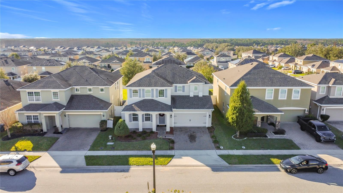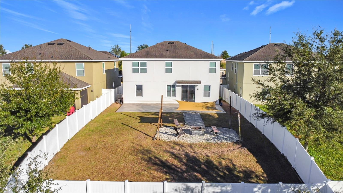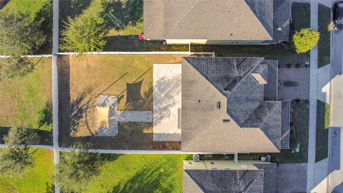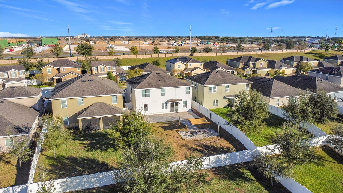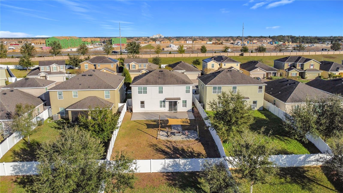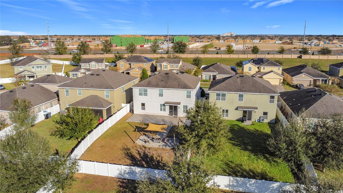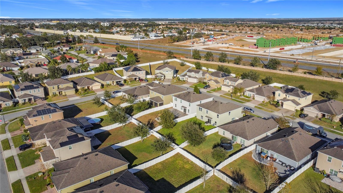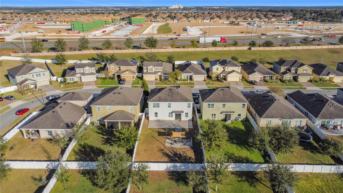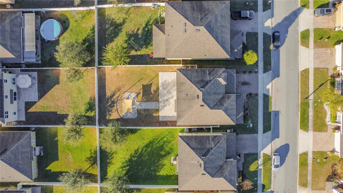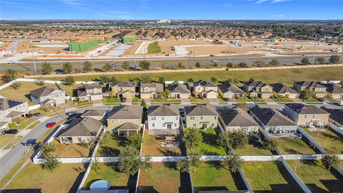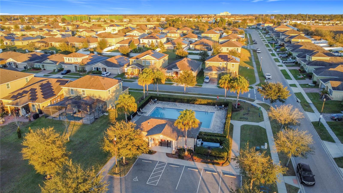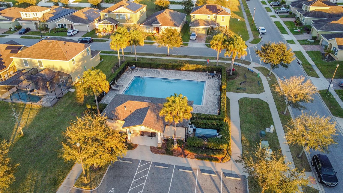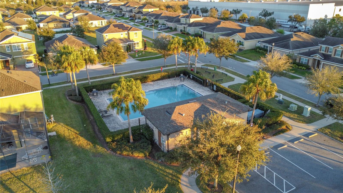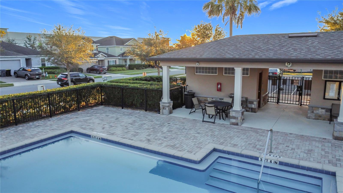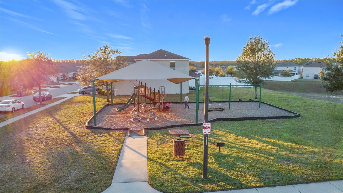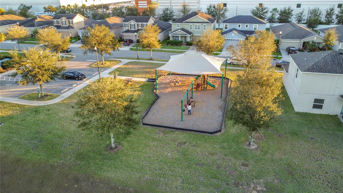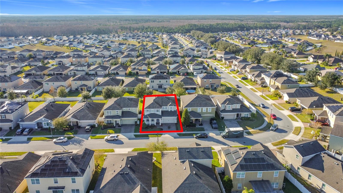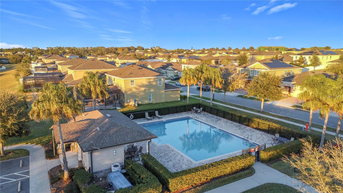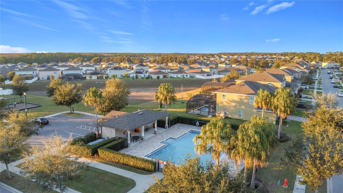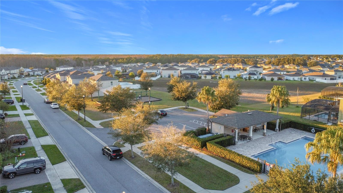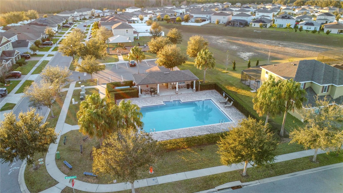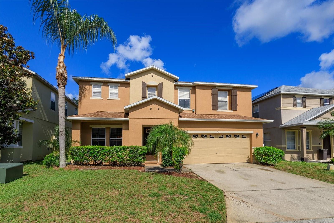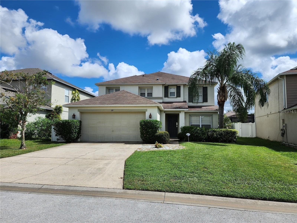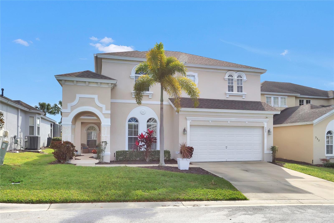165 Williamson Drive, DAVENPORT, FL 33897
Property Photos
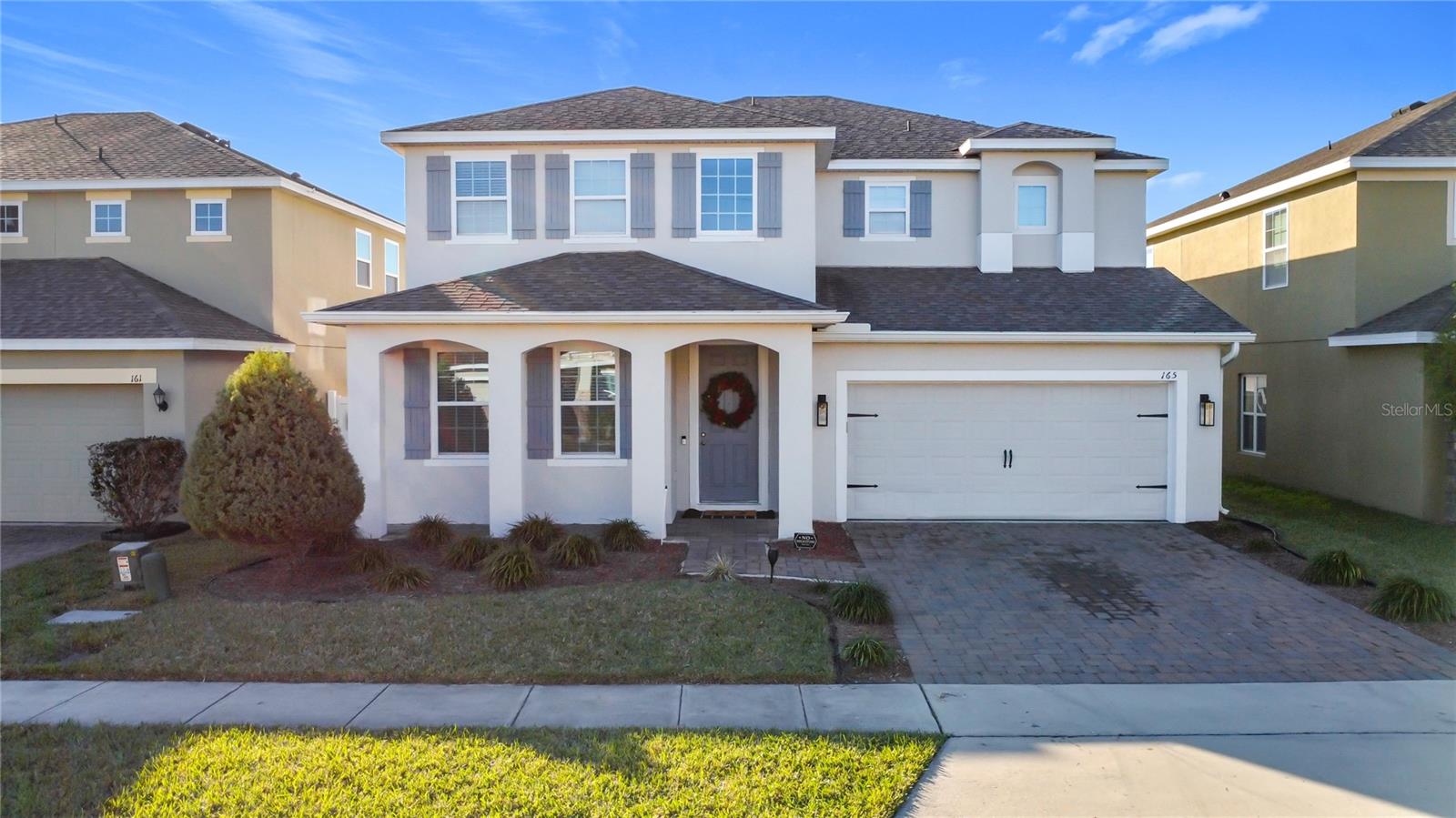
Would you like to sell your home before you purchase this one?
Priced at Only: $485,000
For more Information Call:
Address: 165 Williamson Drive, DAVENPORT, FL 33897
Property Location and Similar Properties
- MLS#: O6271025 ( Residential )
- Street Address: 165 Williamson Drive
- Viewed: 3
- Price: $485,000
- Price sqft: $144
- Waterfront: No
- Year Built: 2018
- Bldg sqft: 3360
- Bedrooms: 5
- Total Baths: 3
- Full Baths: 3
- Garage / Parking Spaces: 2
- Days On Market: 3
- Additional Information
- Geolocation: 28.262 / -81.6612
- County: POLK
- City: DAVENPORT
- Zipcode: 33897
- Subdivision: Laurel Estates
- Elementary School: Ridgeview Elem
- Middle School: Davenport School of the Arts
- High School: Davenport High School
- Provided by: GR REALTY EXPERTS
- Contact: Gilbert Rivera
- 407-690-0597

- DMCA Notice
-
DescriptionWelcome to your dream home! This beautifully designed 5 bedroom, 3 bathroom, two story single family residence offers 2,838 square feet of spacious living on a 0.15 acre lot. Ideally located just minutes from Disney parks, top rated schools, shopping, and restaurants, this home perfectly blends modern elegance with practicality. As you enter, youll be greeted by an inviting open floor plan that seamlessly connects the living areas. The formal dining room features a cozy fireplace, making it an ideal space for family gatherings and entertaining. The family room boasts a stylish accent wall and a charming barn door that provides added privacy, enhancing the homes functionality. This home offers one bedroom downstairs, which can easily serve as a guest room or home office. The office space features beautiful wood floors, while the downstairs bathroom includes an eye catching accent wall for added sophistication. Upstairs, you'll find the spacious loft area, complete with its own accent wall, perfect for relaxation or play. The large backyard is a true highlight, featuring a generous 40x16 concrete patio with tile, ideal for outdoor entertaining. Enjoy cozy evenings around the fire pit under the shade of your fully fenced yard. Plus, theres a plan available for a wood cabin style lanai, already approved by the HOA! Additional features include tall cabinets for ample storage, ceramic tile flooring downstairs for easy maintenance, window shutters and rain gutters for efficient drainage. As part of this vibrant community, youll have access to a sparkling community pool and playgrounds, perfect for family fun. Dont miss this incredible opportunity to own a stunning home in Davenport, just a stone's throw away from the magic of Disney! Schedule your showing today and imagine your future in this remarkable property!
Payment Calculator
- Principal & Interest -
- Property Tax $
- Home Insurance $
- HOA Fees $
- Monthly -
Features
Building and Construction
- Covered Spaces: 0.00
- Exterior Features: Hurricane Shutters, Irrigation System, Rain Gutters
- Flooring: Carpet, Ceramic Tile
- Living Area: 2838.00
- Roof: Shingle
School Information
- High School: Davenport High School
- Middle School: Davenport School of the Arts
- School Elementary: Ridgeview Elem
Garage and Parking
- Garage Spaces: 2.00
Eco-Communities
- Water Source: Public
Utilities
- Carport Spaces: 0.00
- Cooling: Central Air
- Heating: Central, Electric
- Pets Allowed: Cats OK, Dogs OK
- Sewer: Public Sewer
- Utilities: BB/HS Internet Available, Cable Available, Electricity Available, Electricity Connected, Public, Sewer Connected
Amenities
- Association Amenities: Playground
Finance and Tax Information
- Home Owners Association Fee: 67.00
- Net Operating Income: 0.00
- Tax Year: 2023
Other Features
- Appliances: Dishwasher, Disposal, Dryer, Microwave, Range, Refrigerator
- Association Name: JEDI MANAGEMENT
- Country: US
- Interior Features: High Ceilings, Kitchen/Family Room Combo, Open Floorplan, PrimaryBedroom Upstairs, Solid Wood Cabinets, Stone Counters, Thermostat, Walk-In Closet(s)
- Legal Description: LAUREL ESTATES PHASE 1 PB 159 PG 40-43 LOT 100
- Levels: Two
- Area Major: 33897 - Davenport
- Occupant Type: Owner
- Parcel Number: 26-25-36-999937-001000
Similar Properties
Nearby Subdivisions
Bahama Bay
Bahama Bay A Condo
Bahama Bay Resort
Bella Verano
Bella Verano Sub
Bimini Bay Ph 01
Calabay Parc
Davenport Lakes Ph O1
Eden Gardens Ph 1
Fairways Lake Estates
Florida Pines Ph 01
Florida Pines Ph 02b 02c
Florida Pines Ph 03
Florida Pines Ph 1
Four Corners Ph 01
Four Corners Ph 02
Four Corners Phase One
Hampton Estates
Highgate Park Ph 01
Highgate Park Ph 02
Highlands Reserve
Highlands Reserve Ph 01
Highlands Reserve Ph 02 04
Highlands Reserve Ph 02 & 04
Highlands Reserve Ph 024 A B
Highlands Reserve Ph 03a 03b
Highlands Reserve Ph 05
Highlands Reserve Ph 06
Highlands Reserve Ph 6
Hillcrest Homes Lake Davenport
Hillcrest Homes Of Lake Davenp
Lake Davenport Estates
Lake Davenport Estates West Ph
Lakeside At Bass Lake
Lakesidebass Lake
Laurel Estates
Legacy Park
Legacy Park Ph 01
Legacy Park Ph 02
Magnolia Glen Phase 01
Magnoliawestside Ph 1
Meadow Walk-ph 1
Meadow Walkph 1
Meadow Walkph 2
Mirabella Ph 1
Pine West
Pines West Ph 02
Pines West Ph 1
Polo Park Estates
Polo Park Ph 02
Polo Park Ph 3
Santa Cruz
Santa Cruz Ph 02
Santa Cruz Ph 1
Stoneybrook South North Prcl P
Tierra Del Sol
Tierra Del Sol East Ph 1
Tierra Del Sol East Ph 2
Tierra Del Sol East Ph 2 A Rep
Tierra Del Sol East Phase 2
Trinity Rdg
Tuscan Hills
Tuscan Mdws
Tuscan Mdws Ph 2
Tuscan Meadows
Tuscan Ridge Ph 02
Tuscan Ridge Ph 03
Village At Tuscan Ridge
Villas Of Westridge Ph 5a
Villas Westridge Ph 05b
Vista Park Ph 02
Vista Park Phase 02
Way Estates
Wellington Ph 01
Wellington Ph 02
Westridge Ph 04
Westridge Ph 07
Westridge Ph 7
Westridge Ph Vii
Westridge Phase Vii
Willow Bendph 2
Willowbendph 3
Windsor Island
Windsor Island Res
Windsor Island Res Ph 2a
Windsor Island Res Ph 2b
Windsor Island Residence
Windsor Island Residence Ph 28
Windsor Island Residence Ph 2a
Windsor Island Residence Ph 2b
Windsor Island Residence Ph 3
Windsor Island Resort
Windsor Island Resort Phase 2a



