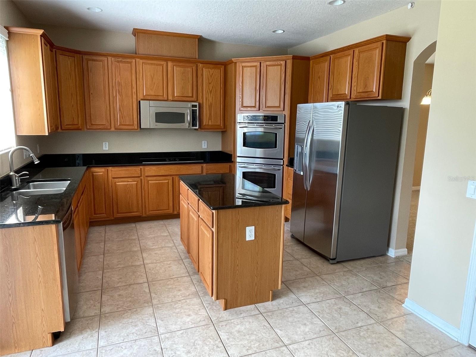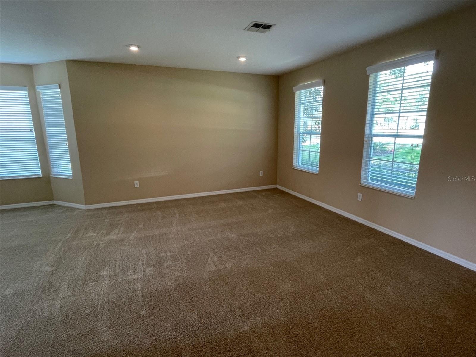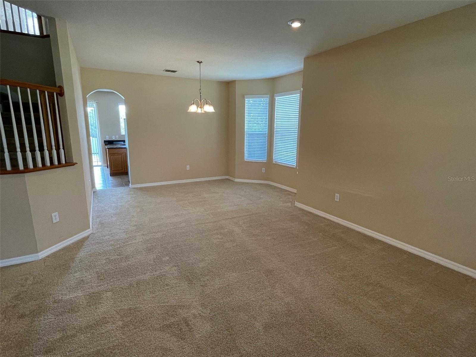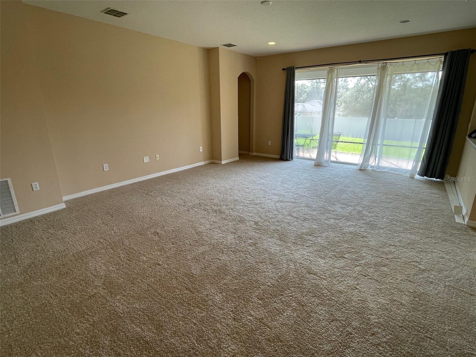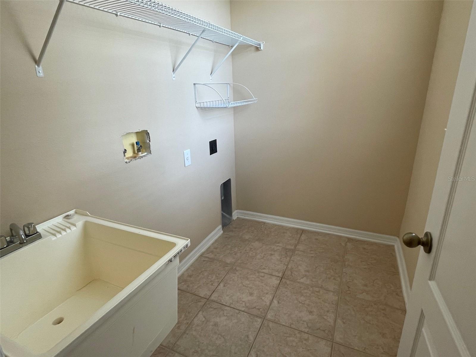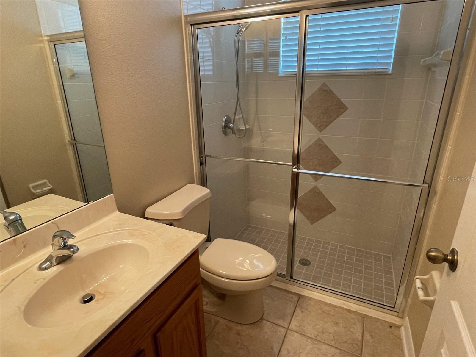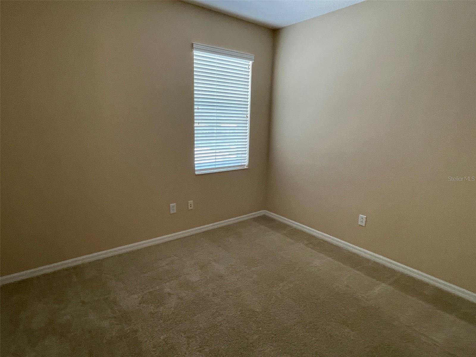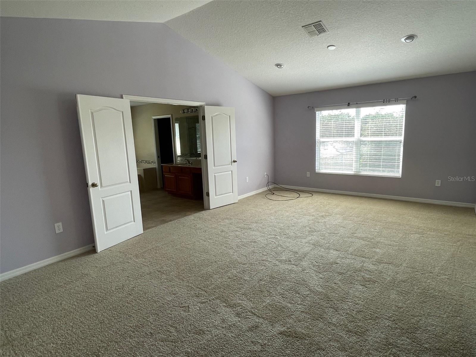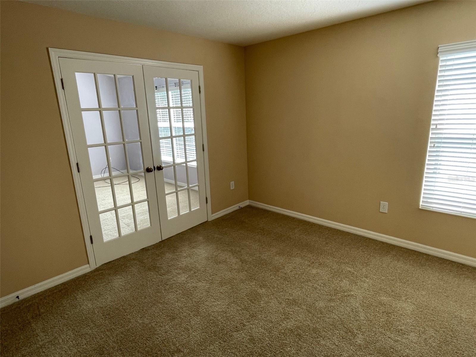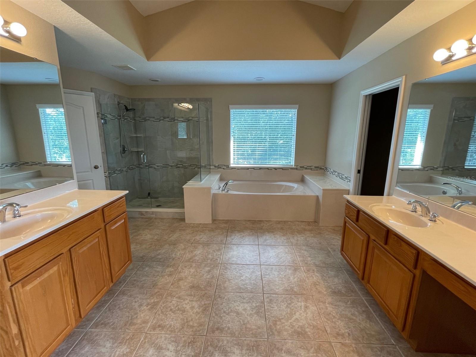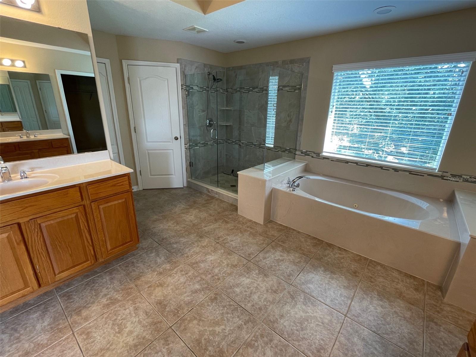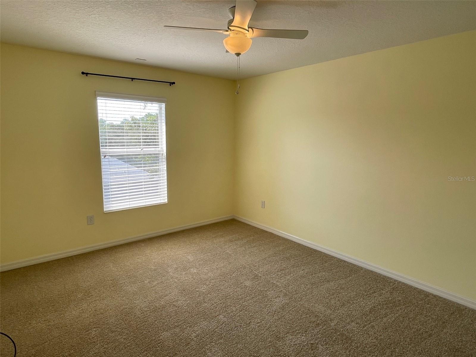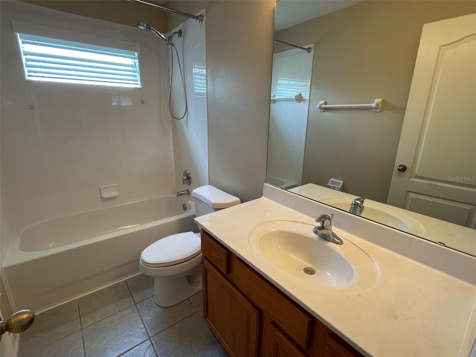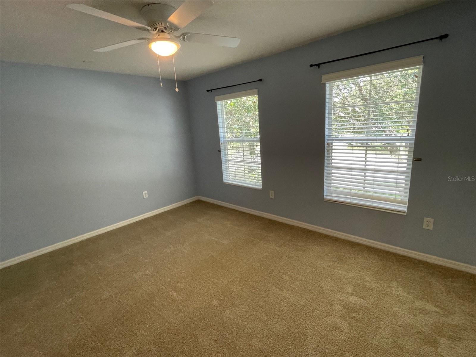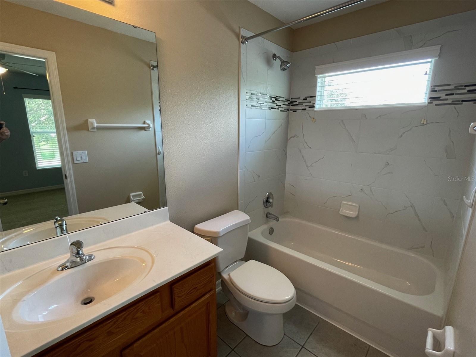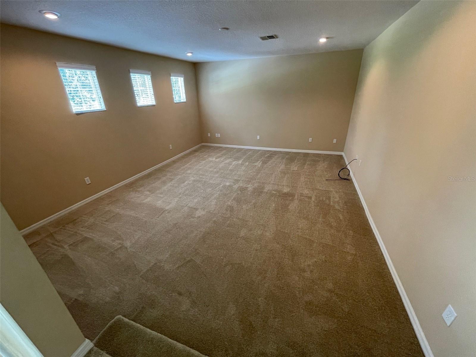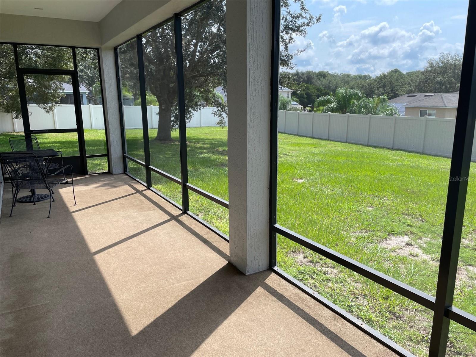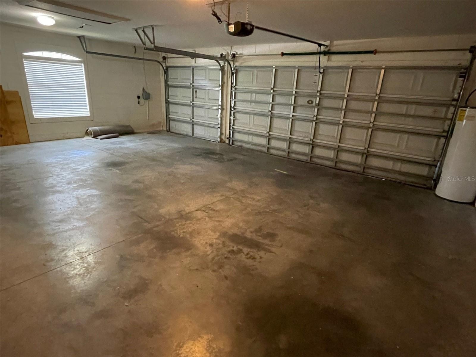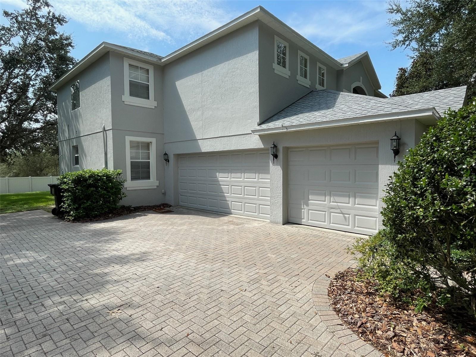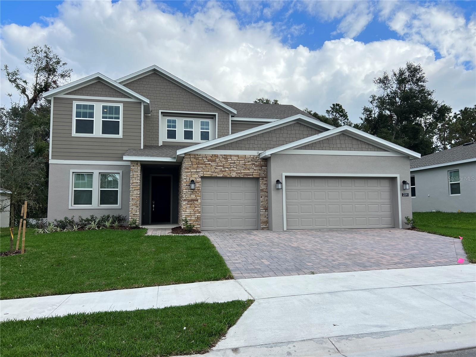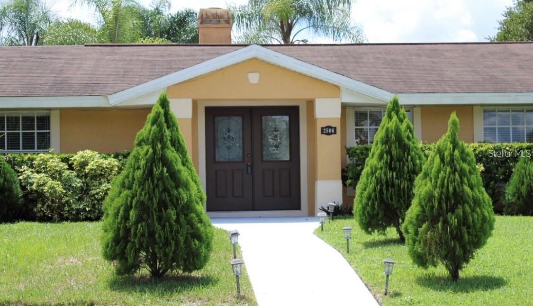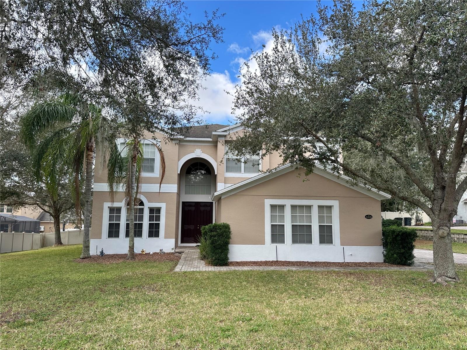2668 Cedar Knoll Drive, APOPKA, FL 32712
Property Photos
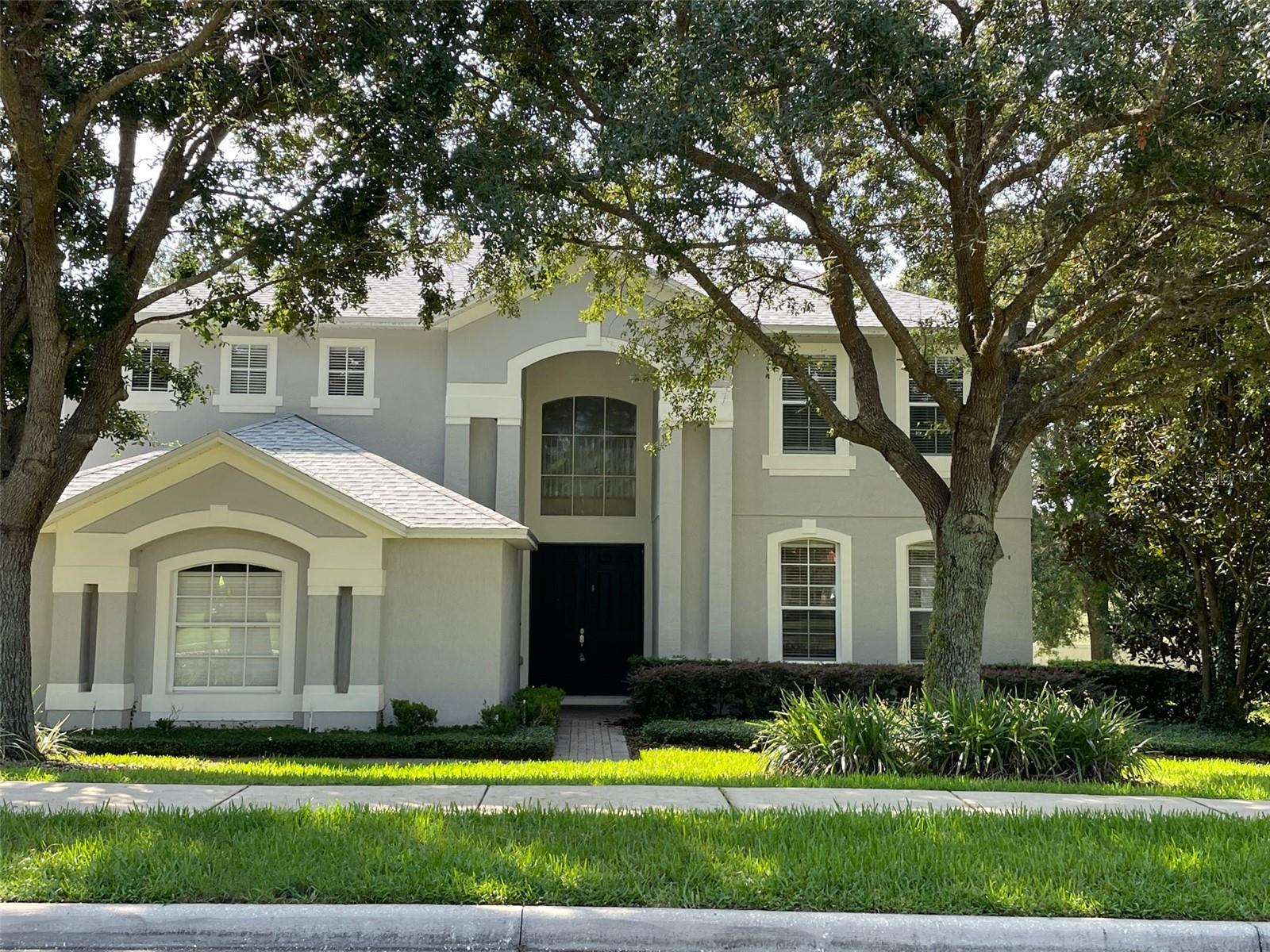
Would you like to sell your home before you purchase this one?
Priced at Only: $3,500
For more Information Call:
Address: 2668 Cedar Knoll Drive, APOPKA, FL 32712
Property Location and Similar Properties
- MLS#: O6271197 ( Residential Lease )
- Street Address: 2668 Cedar Knoll Drive
- Viewed: 3
- Price: $3,500
- Price sqft: $1
- Waterfront: No
- Year Built: 2006
- Bldg sqft: 3498
- Bedrooms: 5
- Total Baths: 4
- Full Baths: 4
- Garage / Parking Spaces: 3
- Days On Market: 3
- Additional Information
- Geolocation: 28.7219 / -81.5521
- County: ORANGE
- City: APOPKA
- Zipcode: 32712
- Subdivision: Wekiva Run Ph I 01
- Provided by: ABSOLUTE REALTY GROUP, LLC
- Contact: Courtney Davis
- 407-673-1400

- DMCA Notice
-
DescriptionIncredible 5 bedroom 4 full bathroom beautiful home in lovely Wekiva Run on nearly half acre lot. Master Bedroom opens to the 2nd Bedroom that can be made part of a Master Bedroom Suite. Spacious Kitchen features 42" cabinets, granite countertops, stainless steel appliances, and ceramic tile flooring. Dining areas include an Eating space/Dinette in the kitchen and a Dining Room/Living Room combination. Living areas include a Living Room and Family Room on the first floor and a large Bonus Room on the second floor. Community park with gazebo on other side of street. An additional community park and playground is also found in Wekiva Run. Large 3 car garage with side entry. Home is cooled with a dual, zoned, A/C system. Covered lanai overlooks expansive back yard. Very convenient to expressways, like the 429 and the 414. Walk in pantry and under stairs storage. Pool planned bath downstairs. New carpet and padding being installed. Fresh Paint.
Payment Calculator
- Principal & Interest -
- Property Tax $
- Home Insurance $
- HOA Fees $
- Monthly -
Features
Building and Construction
- Covered Spaces: 0.00
- Flooring: Carpet, Ceramic Tile
- Living Area: 3498.00
Garage and Parking
- Garage Spaces: 3.00
Utilities
- Carport Spaces: 0.00
- Cooling: Central Air
- Heating: Central, Electric
- Pets Allowed: No
- Utilities: BB/HS Internet Available
Finance and Tax Information
- Home Owners Association Fee: 0.00
- Net Operating Income: 0.00
Other Features
- Appliances: Dishwasher, Disposal, Microwave, Range, Refrigerator
- Association Name: Absolute Realty Management Group LLC
- Association Phone: 407-673-1400
- Country: US
- Furnished: Unfurnished
- Interior Features: Ceiling Fans(s), Eat-in Kitchen, Living Room/Dining Room Combo, Primary Bedroom Main Floor, Stone Counters
- Levels: Two
- Area Major: 32712 - Apopka
- Occupant Type: Vacant
- Parcel Number: 30-20-28-9139-00-580
Owner Information
- Owner Pays: None
Similar Properties
Nearby Subdivisions
Bridle Path
Diamond Hill At Sweetwater Cou
Errol Place
Gardenia Reserve
Kelly Park Hills
Lake Francis Village Condo 02
Lake Mc Coy Oaks Tr 04 Rep
Legacy Hills
Magnolia Woods At Errol Estate
Oak Ridge Sub
Oaks Summit Lake
Oakskelly Pk Ph 3a
Parkside At Errol Estates
Pines Wekiva Sec 01 Ph 02 Tr D
Plymouth Landing Ph 01
Rhetts Ridge
Rhetts Ridge 75s
Rolling Oaks
Spring Ridge Ph 03 4365
Summerset
Sweetwater Country Club
Valeview
Wekiva Run Ph I 01



