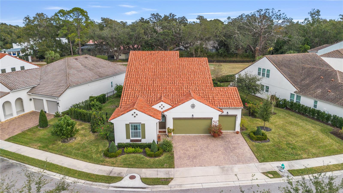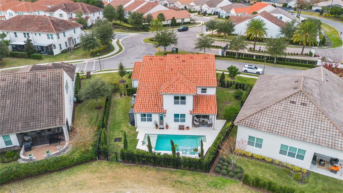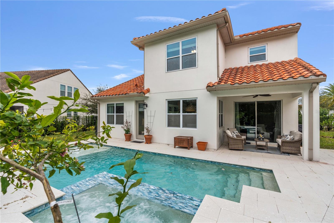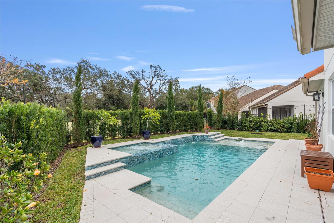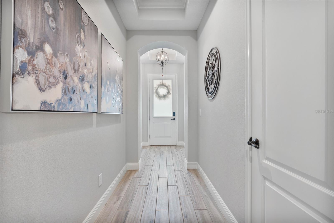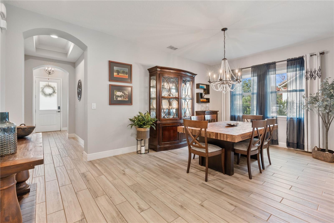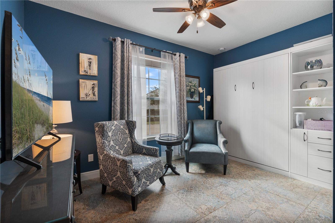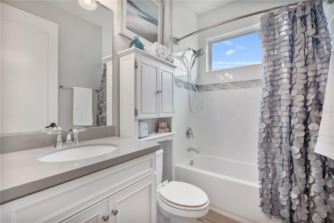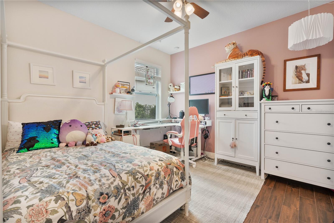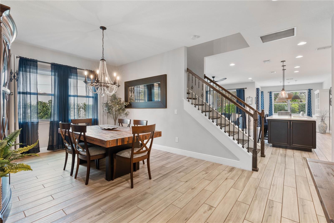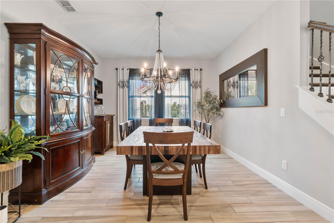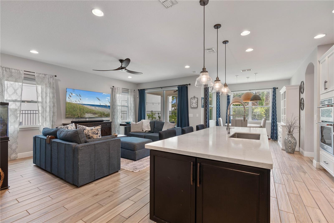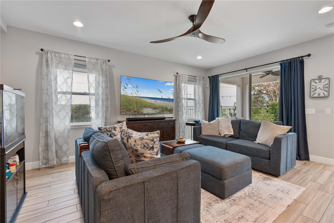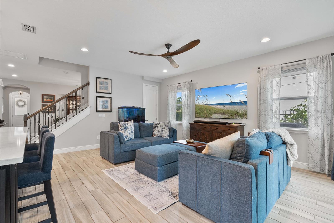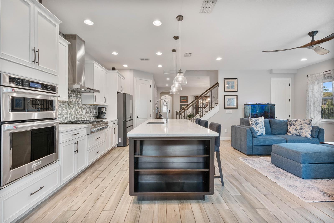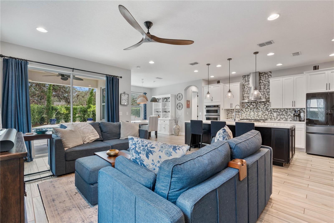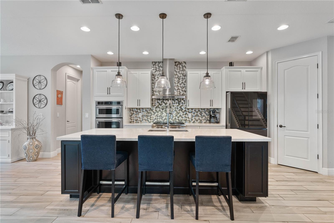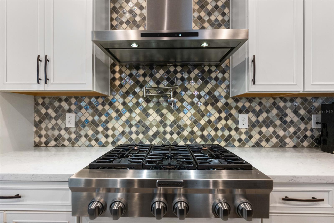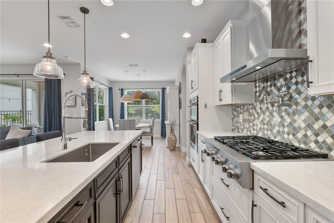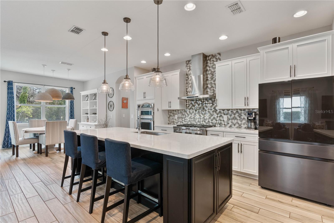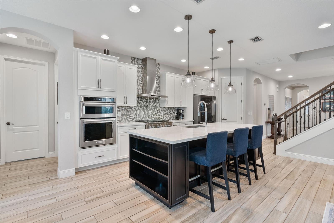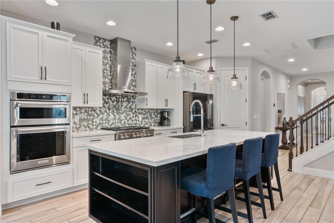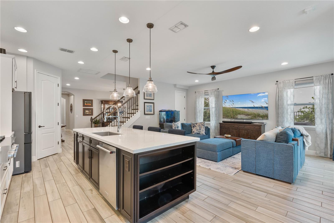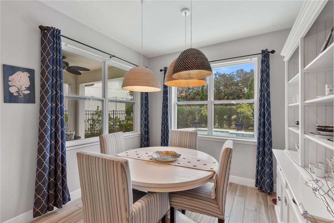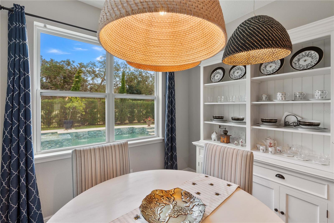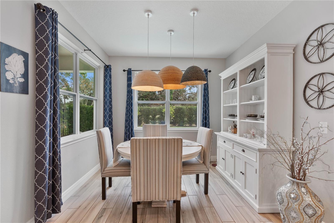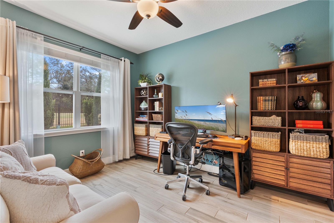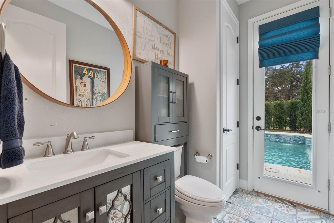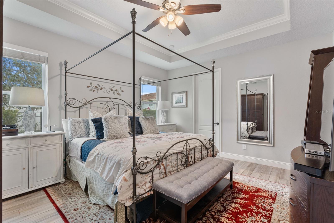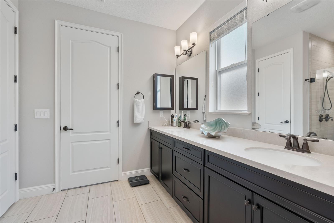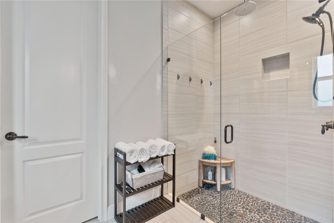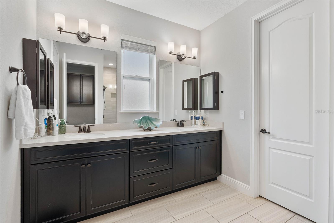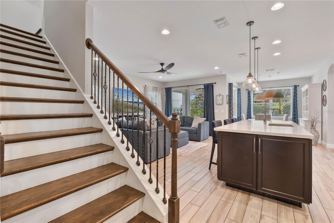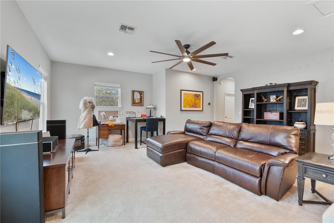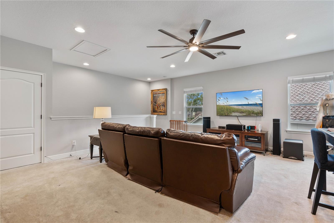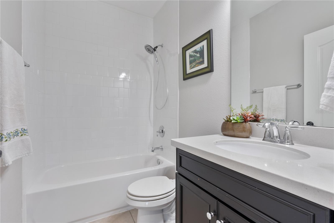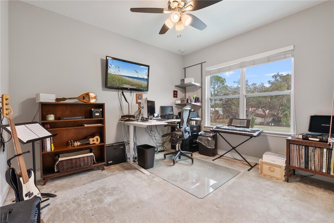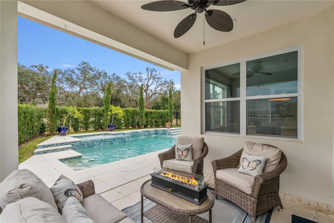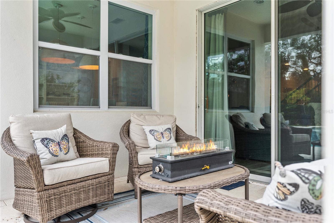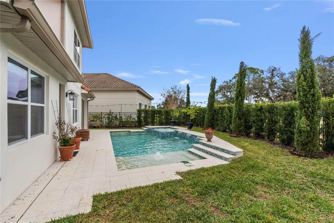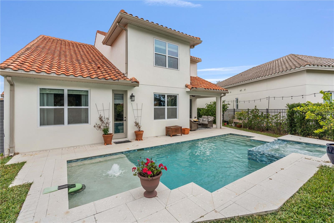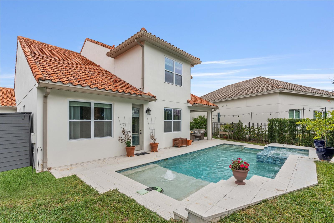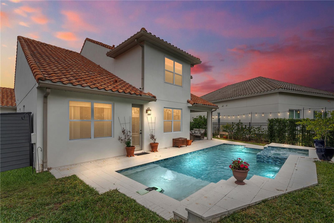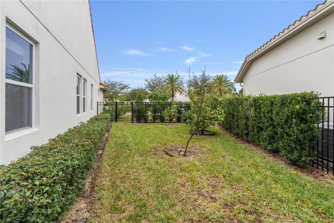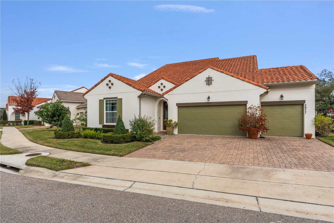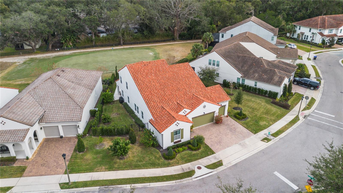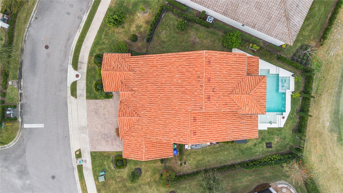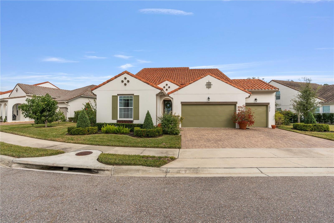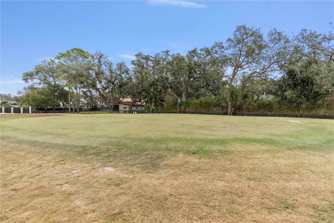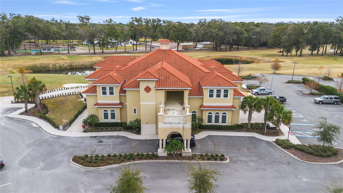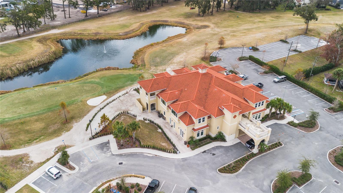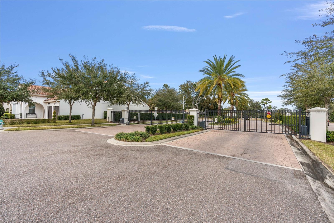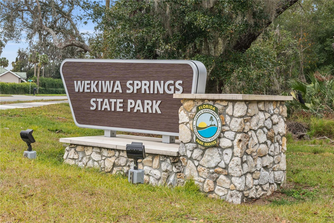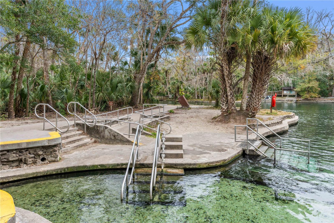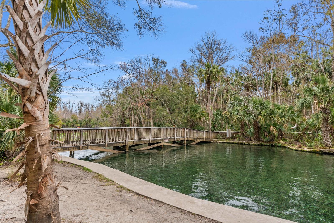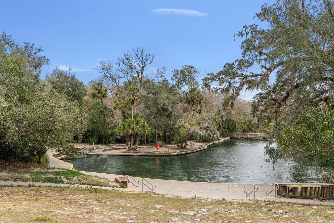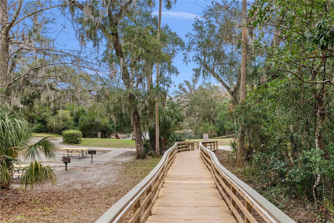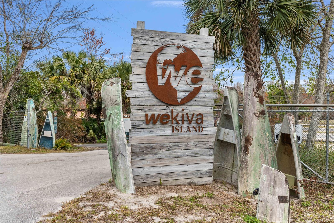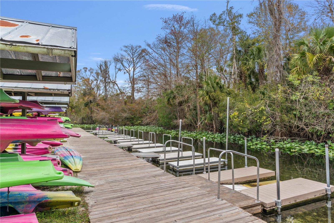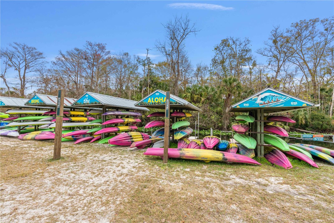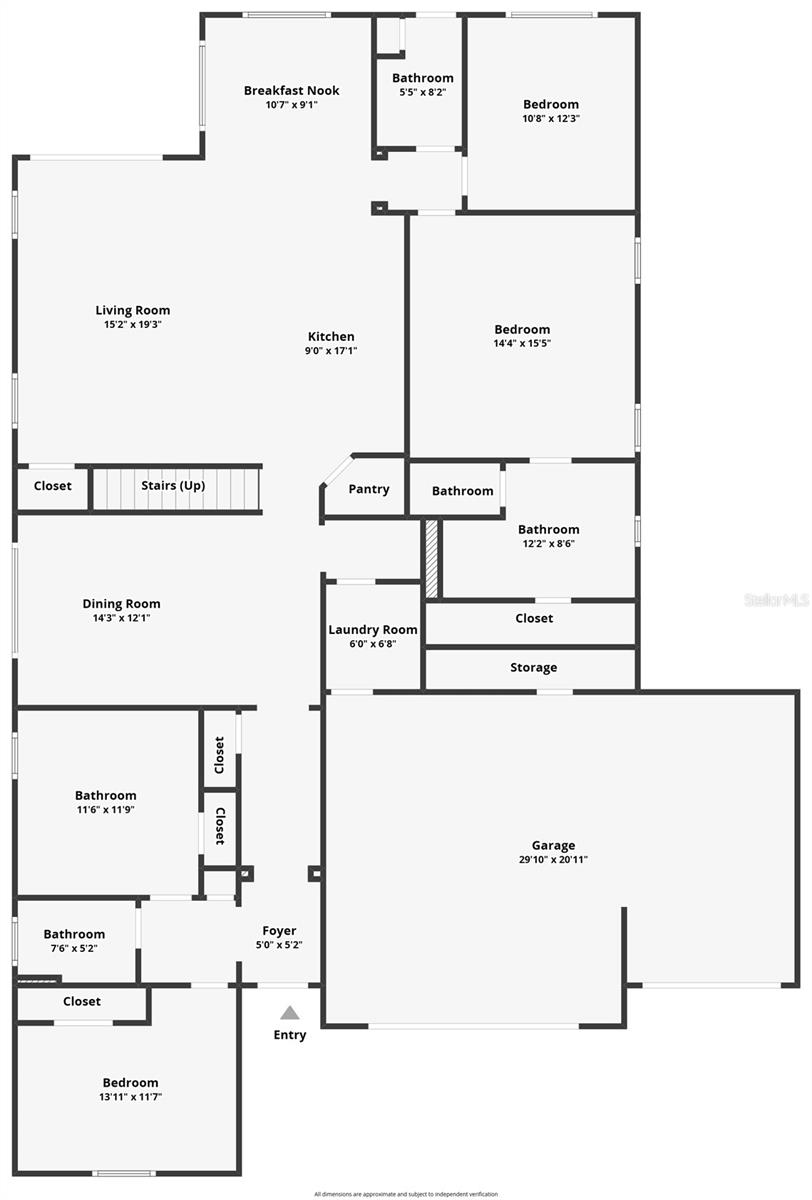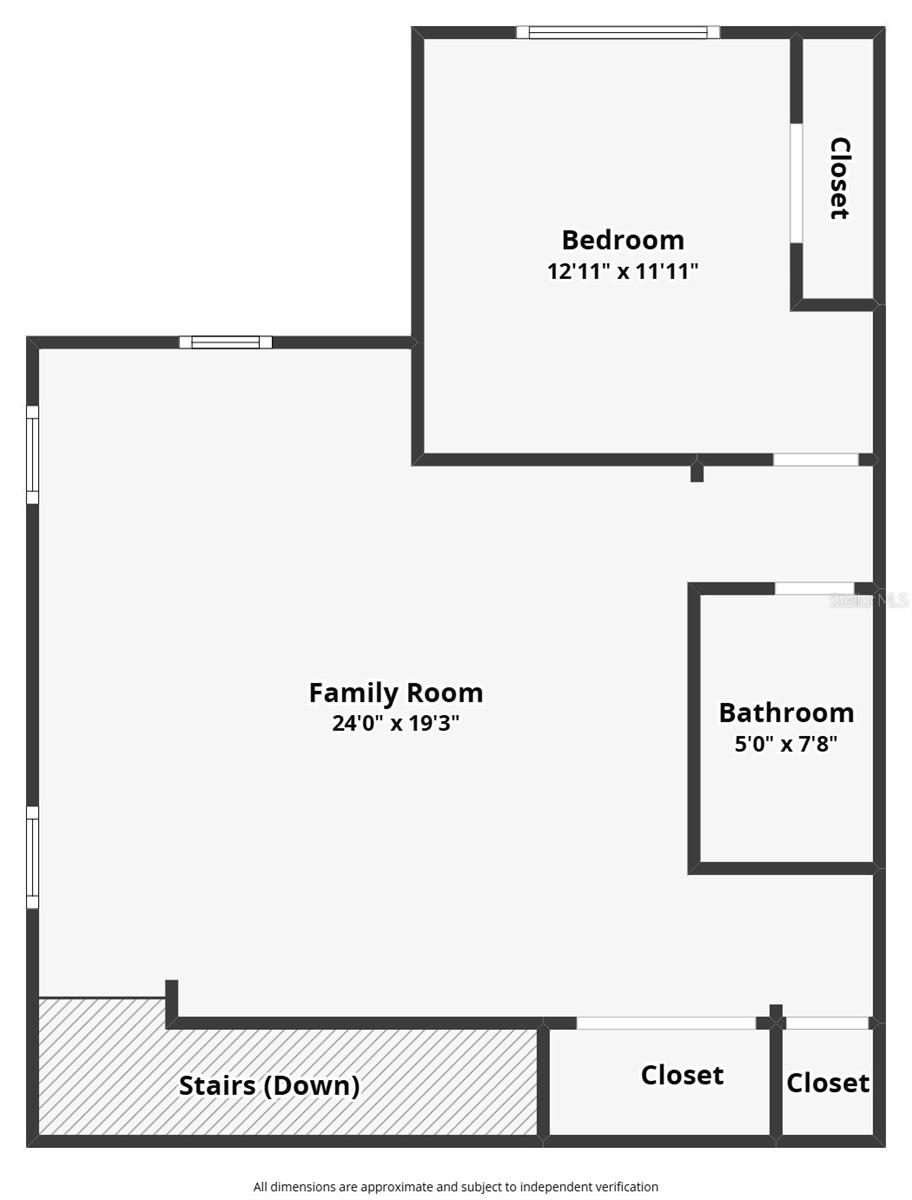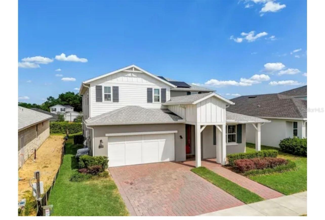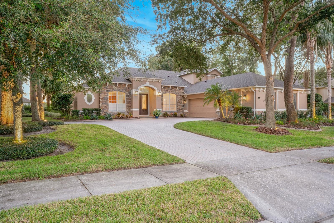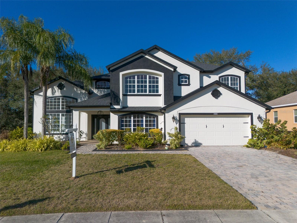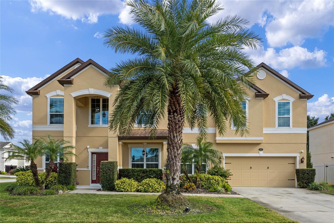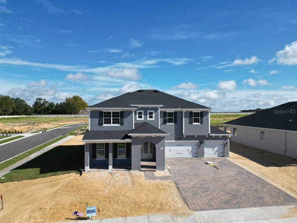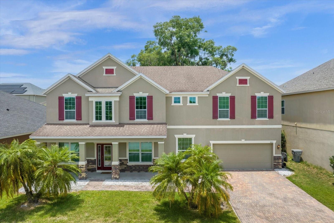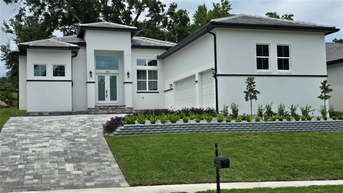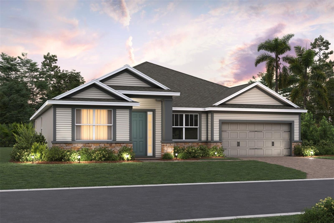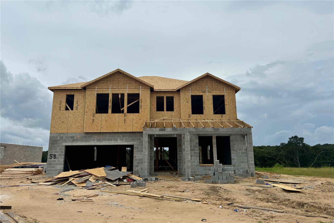2977 Rapollo Lane, APOPKA, FL 32712
Property Photos
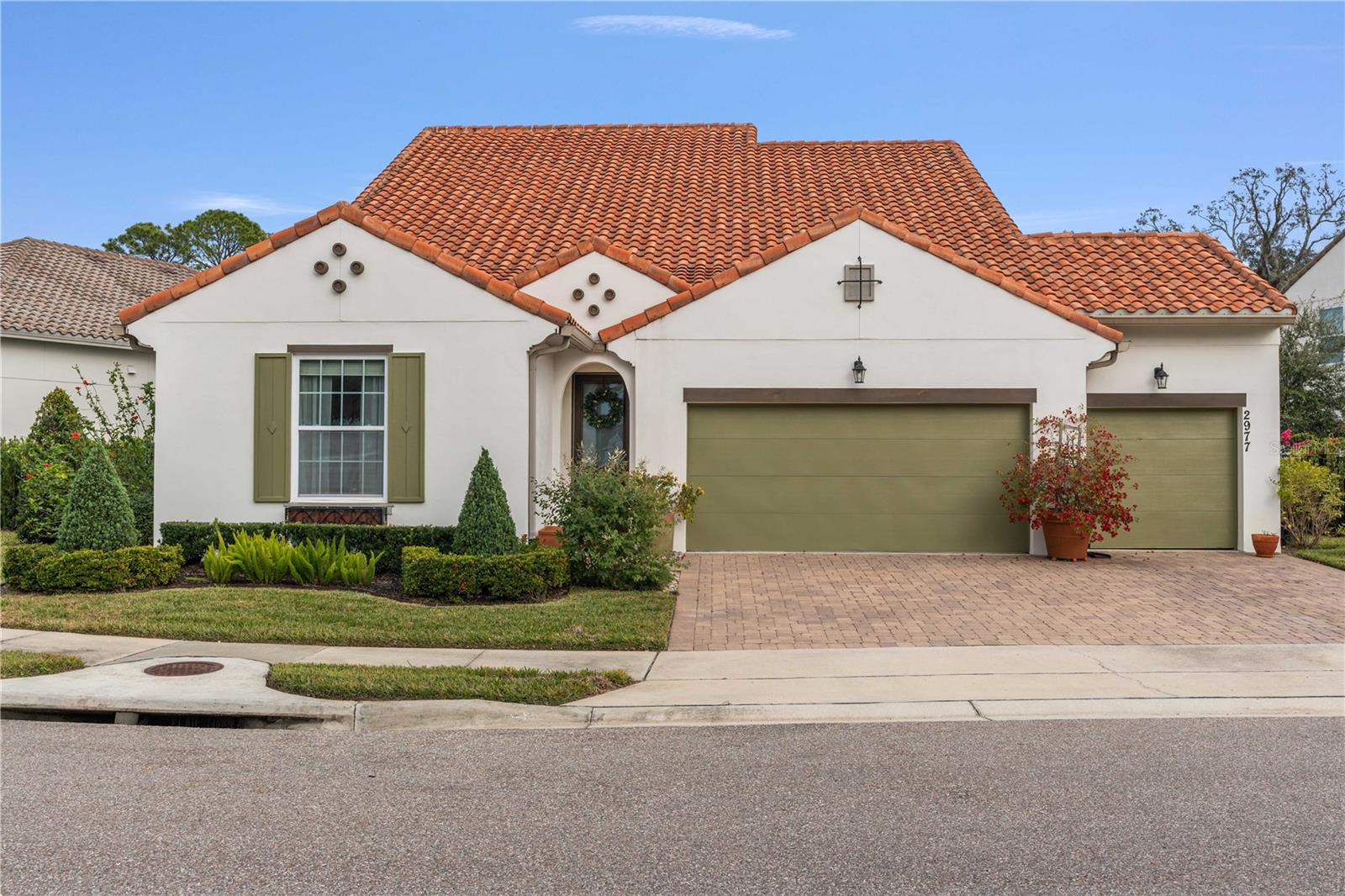
Would you like to sell your home before you purchase this one?
Priced at Only: $746,000
For more Information Call:
Address: 2977 Rapollo Lane, APOPKA, FL 32712
Property Location and Similar Properties
- MLS#: O6271745 ( Residential )
- Street Address: 2977 Rapollo Lane
- Viewed: 1
- Price: $746,000
- Price sqft: $199
- Waterfront: No
- Year Built: 2018
- Bldg sqft: 3756
- Bedrooms: 4
- Total Baths: 4
- Full Baths: 3
- 1/2 Baths: 1
- Garage / Parking Spaces: 3
- Days On Market: 1
- Additional Information
- Geolocation: 28.7054 / -81.4602
- County: ORANGE
- City: APOPKA
- Zipcode: 32712
- Subdivision: Estatessweetwater Golf Coun
- Provided by: THE REAL ESTATE COLLECTION LLC
- Contact: Kimberly Beach Byerly
- 407-656-7814

- DMCA Notice
-
DescriptionLUXURY LIVING IN A PREMIER LOCATION! Nestled behind the private gates of the Estates at Sweetwater Country Club, this turn key, low maintenance home offers an unparalleled lifestyle. Overlooking the 9th hole of the golf course, this 5 bedroom, 3.5 bathroom pool home presents the ultimate in resort style living. Built by Ashton Woods, the custom designed New Castle II floorplan maximizes functional space for family, friends, and entertaining. As you step into the foyer, youre greeted by impressive volume ceilings and stunning wood plank tile flooring that seamlessly blend with the homes open concept design. The foyer hall leads to two spacious bedrooms and a full bath. Adjacent to the foyer, the formal dining room flows into the expansive family and kitchen areas. The chefs kitchen is a true centerpiece, featuring an oversized island with seating, pendant lighting, a gas cooktop, 42" cabinets, a designer ceramic tile backsplash, stainless steel appliances, quartz countertops, a double oven, and a walk in pantry. The dinette area, complete with custom light fixtures and panoramic windows, overlooks the sparkling pool. The generous family room, located just off the kitchen, boasts sliding glass doors that lead to an outdoor oasis with a private patio, pool, and spa (pre plumbed for an outdoor kitchen). The primary suite offers tray ceilings and a spa inspired bath retreat, featuring quartz counters, a double vanity, a rain shower, and a large walk in closet. Upstairs, the loft area provides an ideal space for a game room or movie theater, along with an additional bedroom, full bath, and extra storage. The fully fenced backyard is a private sanctuary with beautiful landscaping, a resort style saltwater pool, and a heated spa, all overlooking the scenic golf course.Beyond the gates, youll find Wekiva State Park, Wekiva Island, walking trails, and a host of other outdoor activities. With easy access to major highways, shopping, and dining, this home offers the perfect balance of tranquility and convenience.
Payment Calculator
- Principal & Interest -
- Property Tax $
- Home Insurance $
- HOA Fees $
- Monthly -
Features
Building and Construction
- Builder Name: Ashton Woods
- Covered Spaces: 0.00
- Exterior Features: Irrigation System, Lighting, Sidewalk, Sliding Doors
- Fencing: Other
- Flooring: Carpet, Ceramic Tile
- Living Area: 2896.00
- Roof: Tile
Property Information
- Property Condition: Completed
Land Information
- Lot Features: Landscaped, On Golf Course, Sidewalk, Street Dead-End, Paved, Private
Garage and Parking
- Garage Spaces: 3.00
- Parking Features: Driveway, Garage Door Opener, Golf Cart Garage, Oversized, Split Garage
Eco-Communities
- Pool Features: Gunite, Heated, In Ground, Infinity, Lighting, Outside Bath Access, Salt Water, Tile
- Water Source: Public
Utilities
- Carport Spaces: 0.00
- Cooling: Central Air
- Heating: Central
- Pets Allowed: Breed Restrictions
- Sewer: Public Sewer
- Utilities: Cable Connected, Electricity Connected, Propane, Public, Sewer Connected, Sprinkler Recycled, Street Lights, Underground Utilities, Water Connected
Amenities
- Association Amenities: Clubhouse, Gated, Golf Course, Maintenance
Finance and Tax Information
- Home Owners Association Fee Includes: Maintenance Structure, Maintenance Grounds
- Home Owners Association Fee: 638.00
- Net Operating Income: 0.00
- Tax Year: 2024
Other Features
- Appliances: Built-In Oven, Cooktop, Dishwasher, Disposal, Microwave, Refrigerator
- Association Name: Elizabeth Louis
- Association Phone: 352-617-7603
- Country: US
- Interior Features: Ceiling Fans(s), Eat-in Kitchen, High Ceilings, Kitchen/Family Room Combo, Open Floorplan, Primary Bedroom Main Floor, Solid Wood Cabinets, Split Bedroom, Stone Counters, Tray Ceiling(s), Vaulted Ceiling(s), Walk-In Closet(s)
- Legal Description: ESTATES AT SWEETWATER GOLF AND COUNTRY CLUB 89/104 LOT 47
- Levels: Two
- Area Major: 32712 - Apopka
- Occupant Type: Owner
- Parcel Number: 36-20-28-2645-00-470
- View: Golf Course, Pool, Trees/Woods
- Zoning Code: P-D
Similar Properties
Nearby Subdivisions
Acuera Estates
Ahern Park
Alexandria Place I
Apopka Ranches
Apopka Terrace
Arbor Rdg Ph 01 B
Arbor Rdg Ph 03
Arbor Rdg Ph 04 A B
Bent Oak Ph 01
Bent Oak Ph 02
Bent Oak Ph 04
Bentley Woods
Bluegrass Estates
Cambridge Commons
Carriage Hill
Chandler Estates
Clayton Estates
Courtyards Coach Homes
Crossroads At Kelly Park
Dean Hilands
Deer Lake Chase
Diamond Hill At Sweetwater Cou
Errol Club Villas 01
Errol Estate
Errol Estate Ut 3
Errol Estates
Errol Hills Village
Errol Place
Estates At Sweetwater Golf Co
Estatessweetwater Golf Coun
Hilltop Estates
Kelly Park Hills South Ph 03
Lake Mc Coy Oaks
Lake Todd Estates
Laurel Oaks
Legacy Hills
Lester Rdg
Lexington Club Ph 02
Lexington Club Phase Ii
Morrisons Sub
None
Nottingham Park
Oak Hill Reserve Ph 02
Oak Rdg Ph 2
Oak Ridge Sub
Oaks At Kelly Park
Oakskelly Park Ph 1
Oakskelly Pk Ph 2
Oakwater Estates
Orange County
Orchid Estates
Palms Sec 03
Palms Sec 04
Park Ave Pines
Park View Preserve Ph 1
Parkside At Errol Estates
Parkview Preserve
Parkview Wekiva 4496
Pines Wekiva Ph 02 Sec 03
Pines Wekiva Sec 01 Ph 01
Pitman Estates
Plymouth Dells Annex
Plymouth Hills
Ponkan Pines
Reagans Reserve 4773
Rhetts Ridge 75s
Rock Spgs Estates
Rock Spgs Rdg Ph Ivb
Rock Spgs Rdg Ph Viia
Rock Spgs Ridge Ph 01
Rock Spgs Ridge Ph 02
Rock Springs Estates
Rock Springs Ridge
Rock Springs Ridge Ph Vib
Rolling Oaks
San Sebastian Reserve
Sanctuary Golf Estates
Seasons At Summit Ridge
Shamrock Square First Add
Spring Harbor
Spring Ridge Ph 02 03 04
Stoneywood Ph 01
Sweetwater Country Club
Sweetwater Country Club Sec B
Sweetwater Park Village
Sweetwater West
Tanglewilde St
Traditions At Wekiva
Villa Capri
Vista Reserve Ph 2
Wekiva
Wekiva Ridge
Wekiva Run Ph 3c
Wekiva Run Ph I 01
Wekiva Run Ph Iib N
Wekiva Run Phase Ll
Wekiva Spgs Reserve Ph 01
Wekiva Spgs Reserve Ph 02 4739
Wekiva Spgs Reserve Ph 04
Wekiwa Glen Rep
Wekiwa Hills
White Jasmine Mnr
Winding Mdws
Winding Meadows
Windrose
Wolf Lake Ranch



