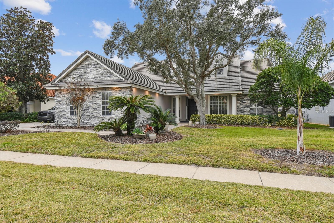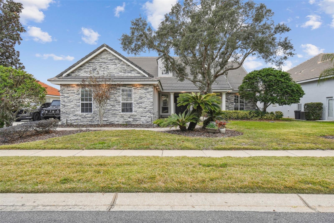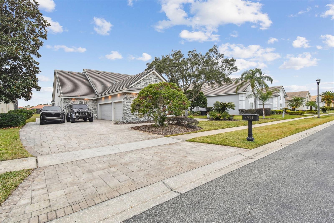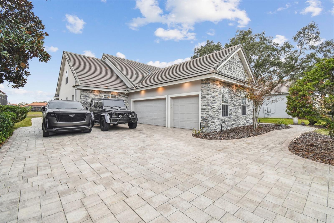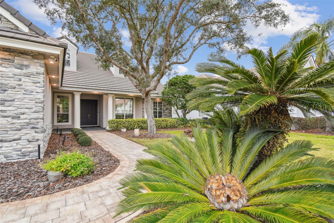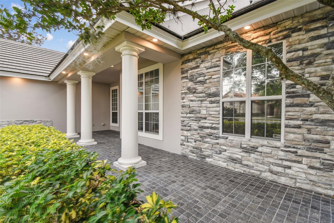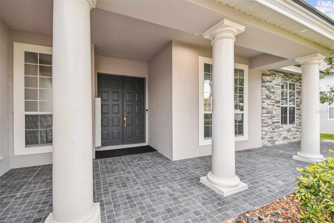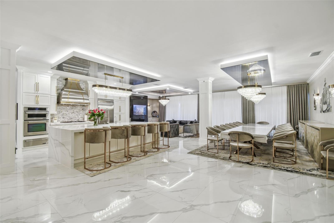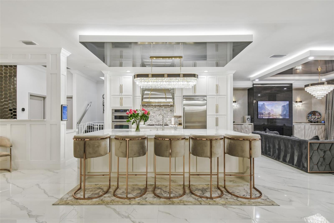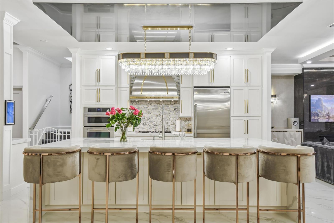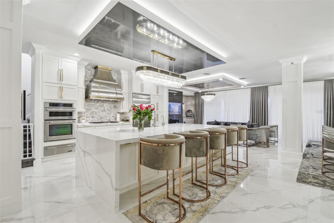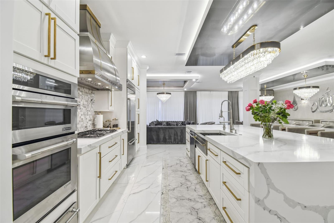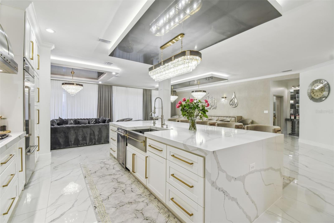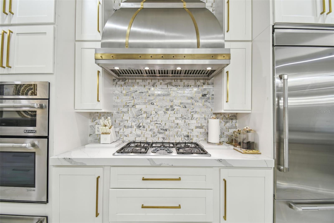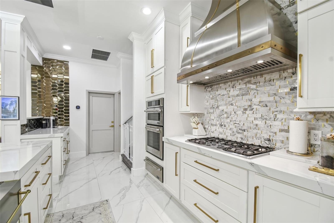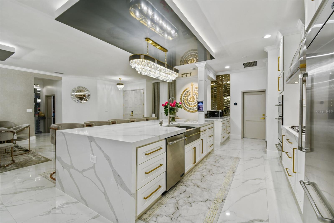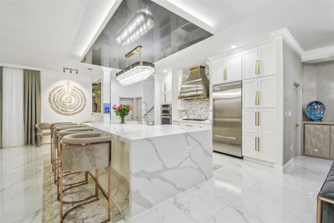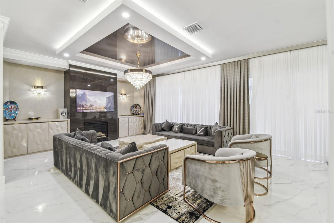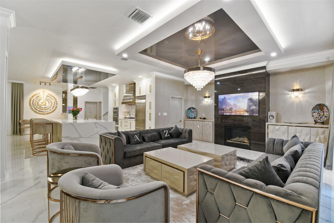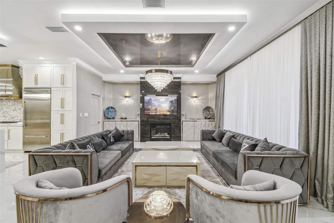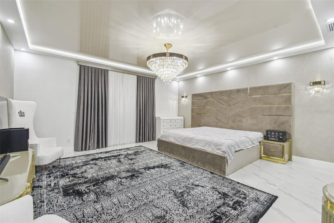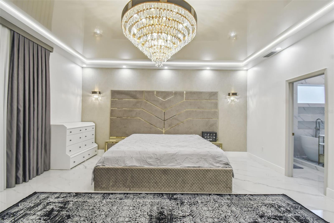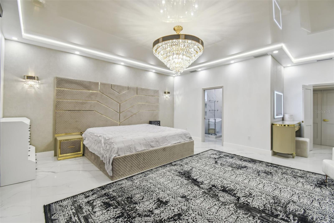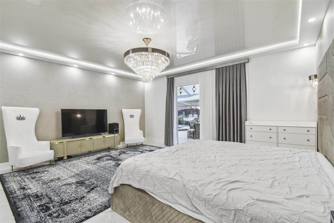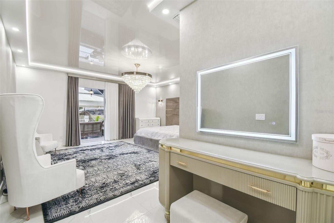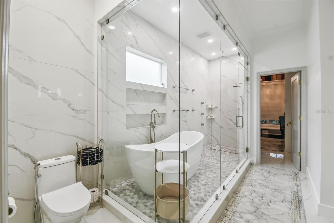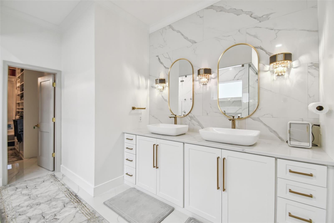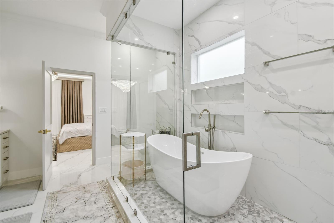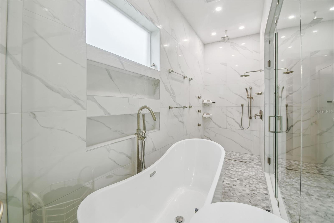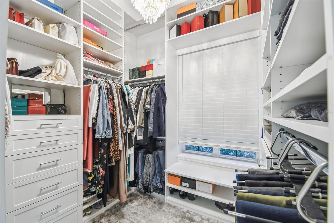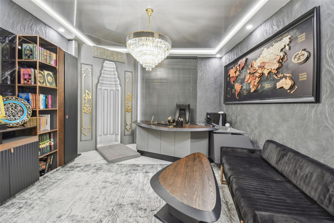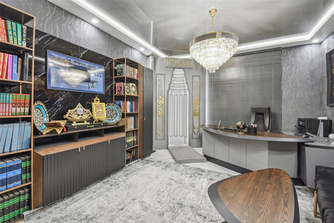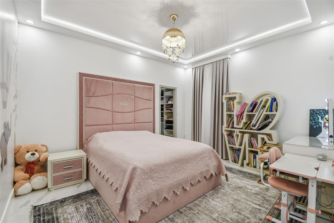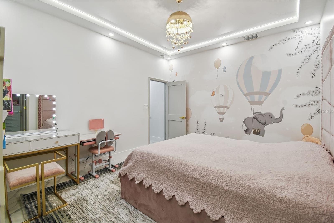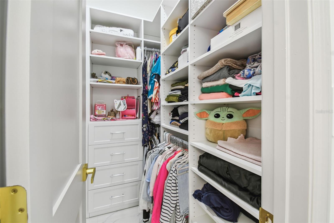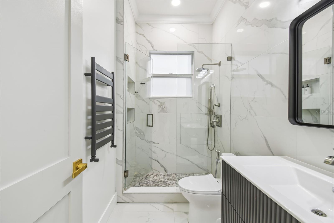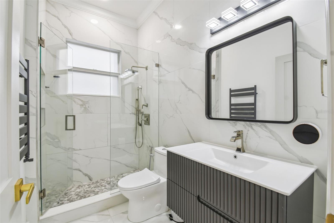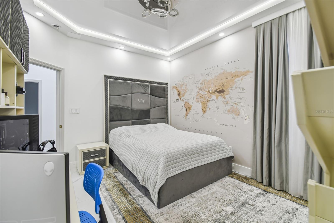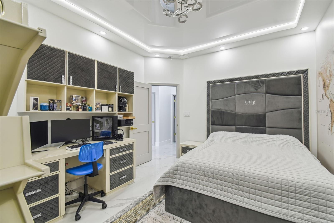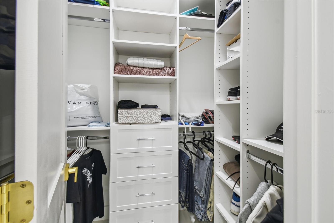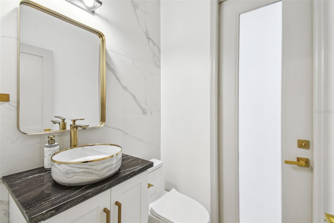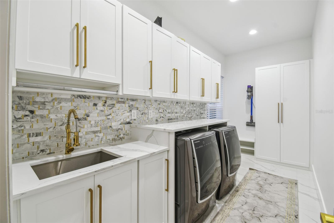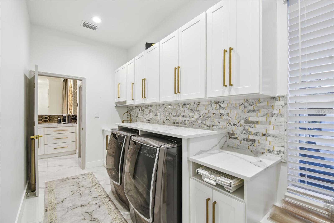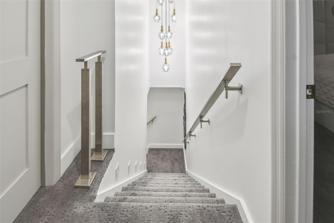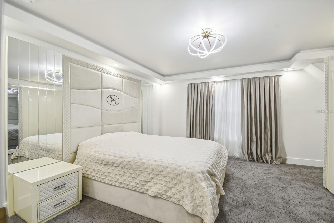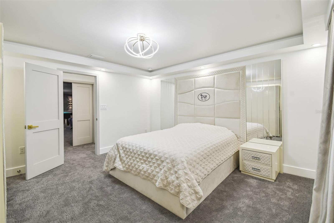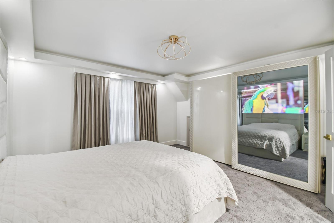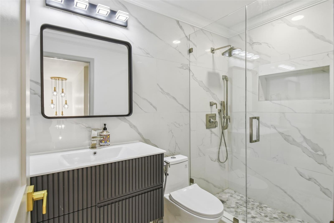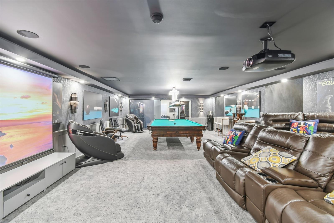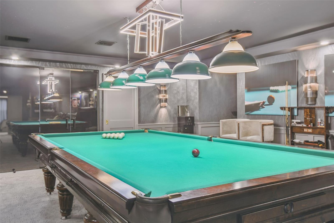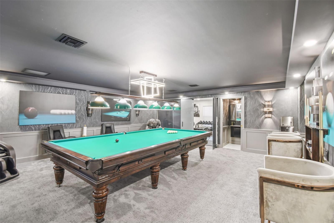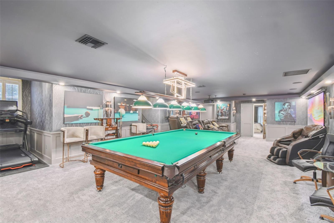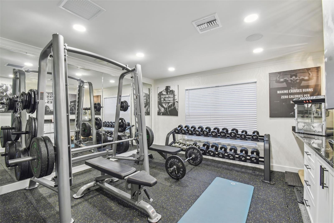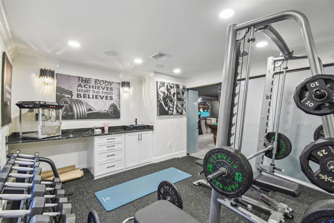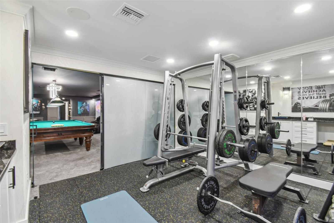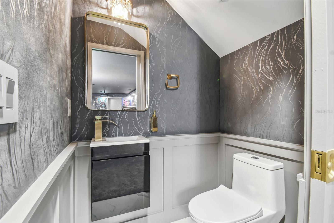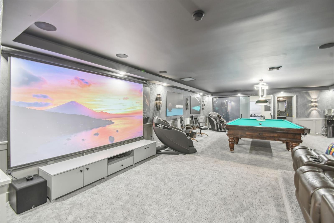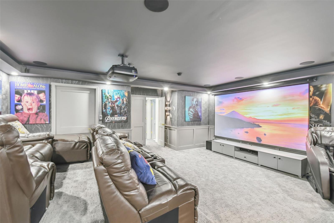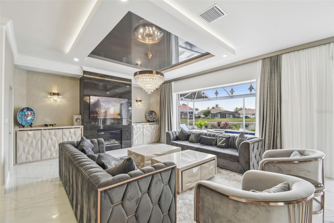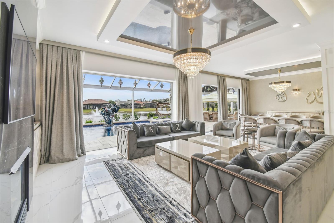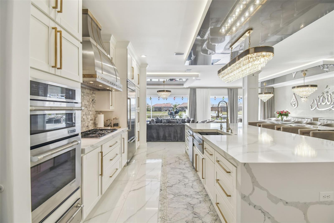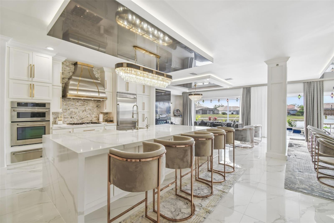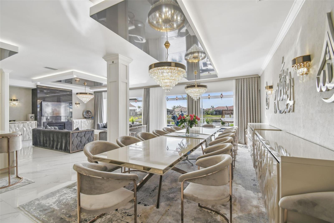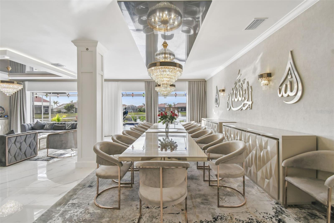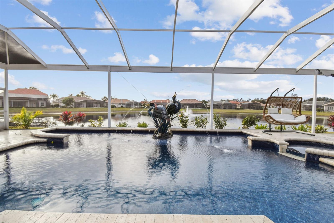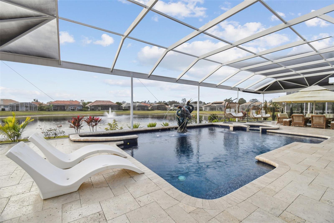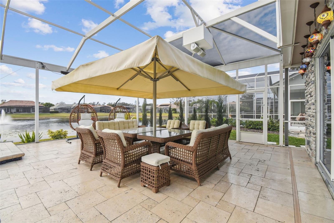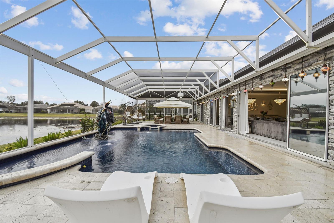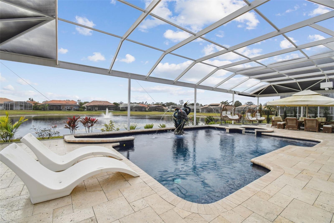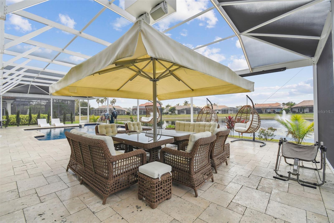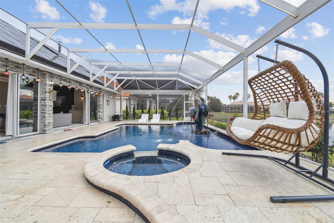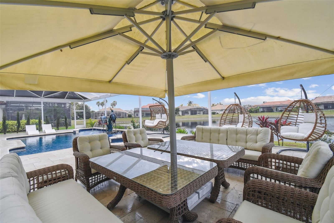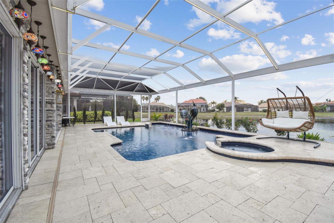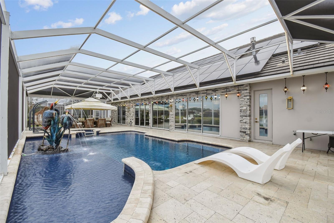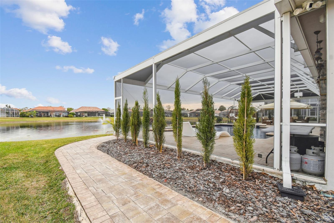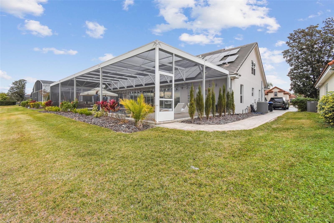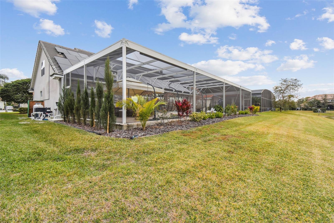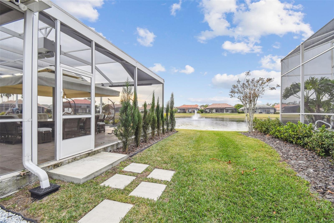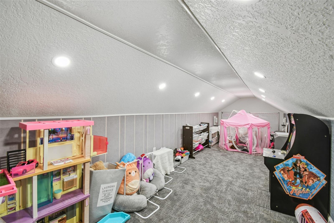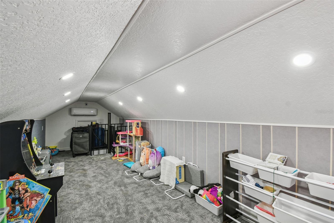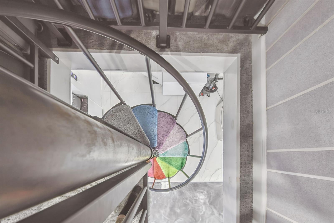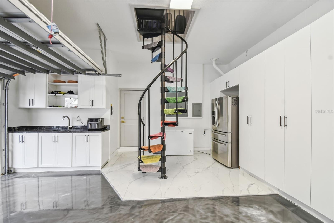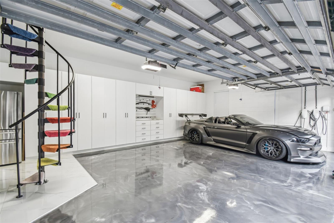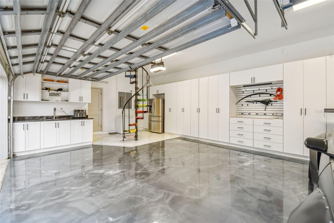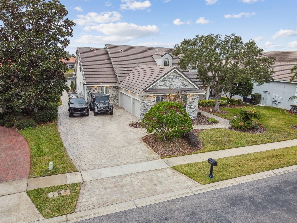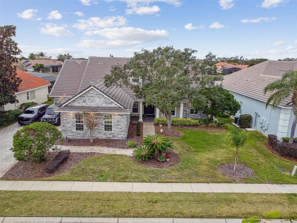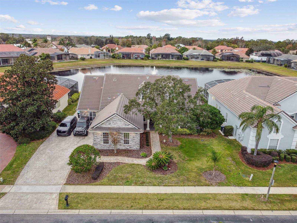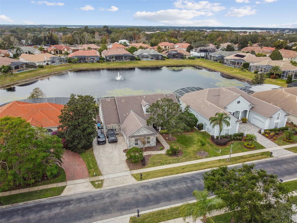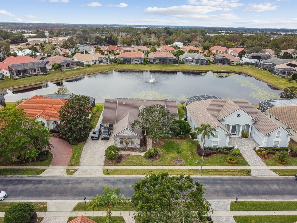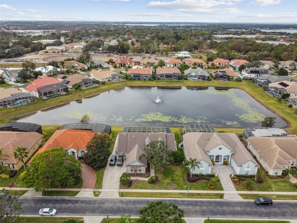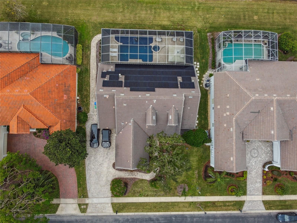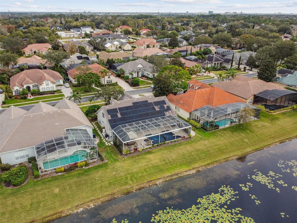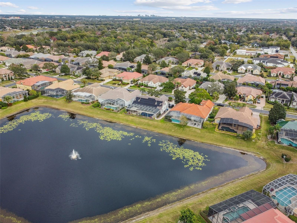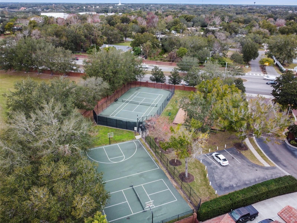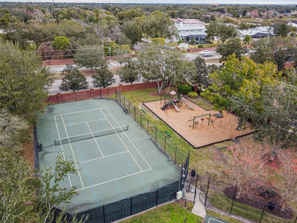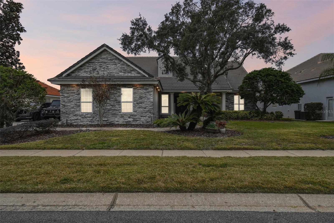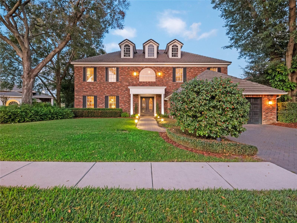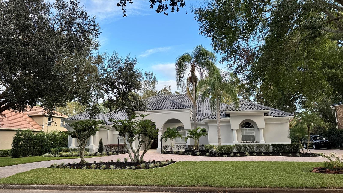4922 Kensington Park Boulevard, ORLANDO, FL 32819
Property Photos
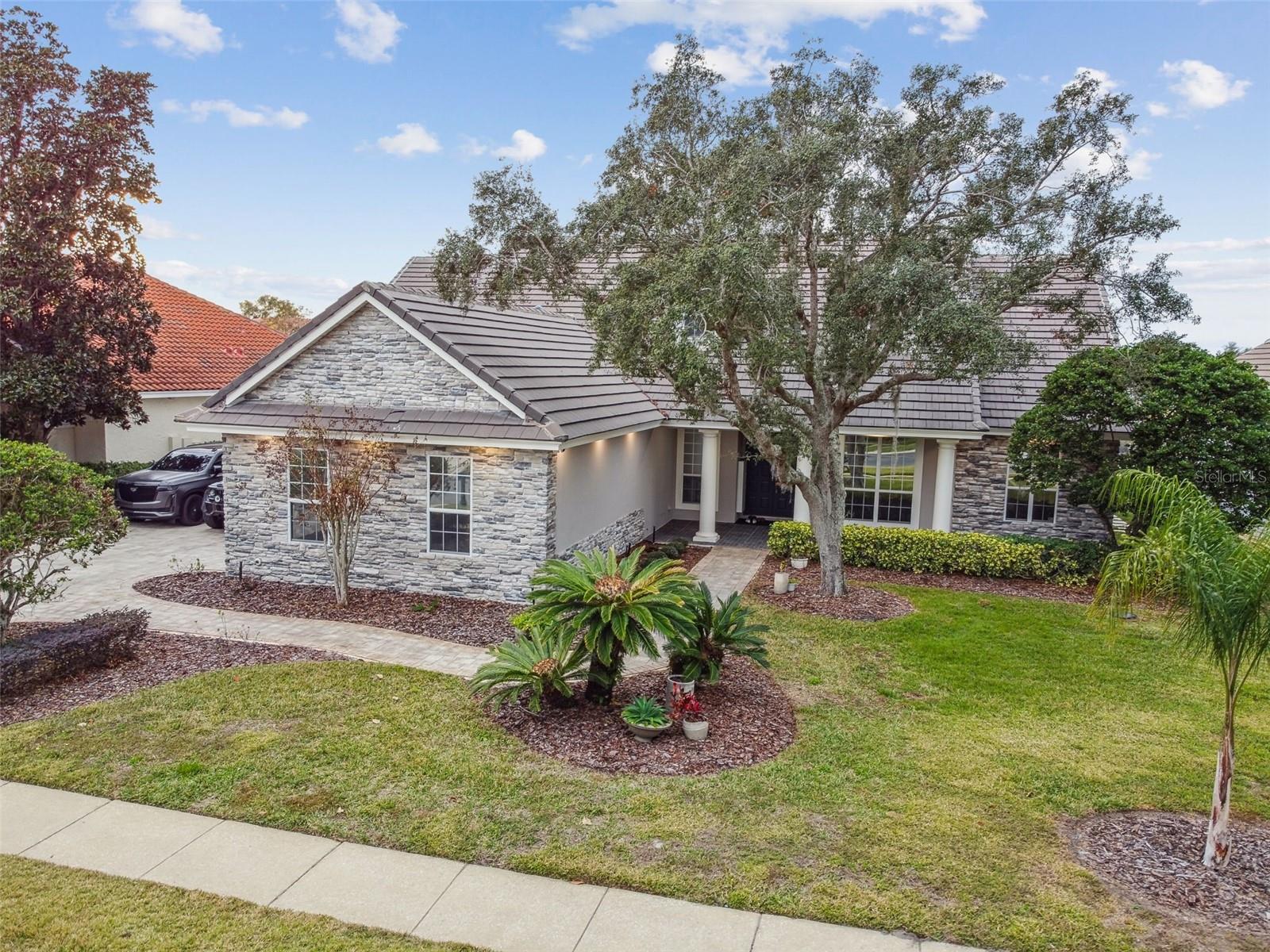
Would you like to sell your home before you purchase this one?
Priced at Only: $1,599,900
For more Information Call:
Address: 4922 Kensington Park Boulevard, ORLANDO, FL 32819
Property Location and Similar Properties
- MLS#: O6272102 ( Residential )
- Street Address: 4922 Kensington Park Boulevard
- Viewed: 1
- Price: $1,599,900
- Price sqft: $288
- Waterfront: Yes
- Wateraccess: Yes
- Waterfront Type: Pond
- Year Built: 1999
- Bldg sqft: 5561
- Bedrooms: 5
- Total Baths: 5
- Full Baths: 3
- 1/2 Baths: 2
- Garage / Parking Spaces: 3
- Days On Market: 1
- Additional Information
- Geolocation: 28.4883 / -81.502
- County: ORANGE
- City: ORLANDO
- Zipcode: 32819
- Subdivision: Kensington Park
- Elementary School: Palm Lake Elem
- Middle School: Chain of Lakes Middle
- High School: Olympia High
- Provided by: CHARLES RUTENBERG REALTY ORLANDO
- Contact: Sevara Botirova Patel
- 407-622-2122

- DMCA Notice
-
DescriptionWelcome to Versailles of Dr. Phillips! This magnificent house has it all and located in one of the most prestigious gated communities in Dr. Phillips. Custom stone work, lush landscaping and paved drive way greets you as you approach the house. Pride of ownership shows as soon as you step inside through the double doors. You will notice Italian porcelain tile throughout the home and custom drop ceilings will sure get your attention. Breathtaking kitchen with waterfall quartz countertops, Jenn Air appliances, marble backsplash and a beautifully designed coffee/tea corner will delight even the most demanding chefs. Brand new doors, custom cabinets and expensive light fixtures will please even the pickiest of buyers. Large master bedroom is located on the main floor. Master en suite complements the room beautifully with features like new cabinets and large shower with soaking tub by offering your own luxury retreat. One of the bedrooms is being used as an office off the master suite, another 2 bedrooms are situated on the other side of the house on the main floor. Cozy living room has a gas fireplace for the ambiance between beautifully designed built in cabinets. NEW sliding glass doors fully open to reveal an exceptional outdoor oasis. Enlarged pool deck, custom screen enclosure with LED lights, newly resurfaced pool along with the incredible water views will leave you speechless. A large entertainment room furnished with Russian billiard table, movie viewing area, gym with its own half bath are perfectly integrated on the second floor. Theres another great size bedroom with full bathroom conveniently appointed on the same floor. If epoxy flooring makes the 3 car garage aesthetically pleasing, all the built in cabinets and a sink make it very functional and convenient. Theres an air conditioned play room above the garage that can be used according to your needs. Last but not least house is equipped with BRAND NEW SOLAR PANELS that provide almost all of the electricity of the house! Too many upgrades to count, MUST SEE to fully appreciate this sophisticated home full of custom features. Dont miss this opportunity and schedule your showing today! Step into this home and experience luxury living for yourself!!!
Payment Calculator
- Principal & Interest -
- Property Tax $
- Home Insurance $
- HOA Fees $
- Monthly -
Features
Building and Construction
- Covered Spaces: 0.00
- Exterior Features: Irrigation System, Sidewalk, Sliding Doors
- Flooring: Carpet, Tile, Wood
- Living Area: 4468.00
- Roof: Concrete, Tile
Land Information
- Lot Features: In County, Sidewalk, Paved, Private
School Information
- High School: Olympia High
- Middle School: Chain of Lakes Middle
- School Elementary: Palm Lake Elem
Garage and Parking
- Garage Spaces: 3.00
- Parking Features: Garage Faces Side
Eco-Communities
- Pool Features: In Ground, Screen Enclosure
- Water Source: Public
Utilities
- Carport Spaces: 0.00
- Cooling: Central Air
- Heating: Central
- Pets Allowed: Breed Restrictions, Yes
- Sewer: Public Sewer
- Utilities: BB/HS Internet Available, Cable Available, Natural Gas Available, Propane, Sewer Connected, Street Lights, Water Connected
Amenities
- Association Amenities: Basketball Court
Finance and Tax Information
- Home Owners Association Fee Includes: Private Road
- Home Owners Association Fee: 1500.00
- Net Operating Income: 0.00
- Tax Year: 2024
Other Features
- Appliances: Cooktop, Dishwasher, Disposal, Dryer, Microwave, Range Hood, Refrigerator, Tankless Water Heater, Washer
- Association Name: DON ASHER & ASSOC/ Amy Hidle
- Association Phone: 407-425-4561
- Country: US
- Interior Features: Built-in Features, Coffered Ceiling(s), Dry Bar, High Ceilings, Kitchen/Family Room Combo, Open Floorplan, Solid Surface Counters, Solid Wood Cabinets, Thermostat, Walk-In Closet(s), Window Treatments
- Legal Description: KENSINGTON PARK 40/126 LOT 111
- Levels: Two
- Area Major: 32819 - Orlando/Bay Hill/Sand Lake
- Occupant Type: Owner
- Parcel Number: 15-23-28-3871-01-110
- Style: Traditional
- View: Water
- Zoning Code: R-L-D
Similar Properties
Nearby Subdivisions
7601 Condo
7601 Condominium
Bay Hill
Bay Hill Sec 06
Bay Hill Sec 09
Bay Hill Sec 11
Bay Hill Village South East C
Bay Point
Bayview Sub
Clubhouse Estates
Dellagio
Emerson Pointe
Enclave At Orlando
Enclave At Orlando Ph 02
Enclave At Orlando Ph 03
Greenleaf
Hawthorn Suites Orlando
Hawthorn Suites Orlando Condo
Hidden Spgs
Islescay Commons
Kensington Park
Lake Cane Estates
Lake Cane Hills
Lake Cane Hills Add 01
Lake Marsha
Lake Marsha First Add
Lake Marsha Sub
North Bay Sec 04
Orange Bay
Orange Tree
Orange Tree Country Club
Palm Lake
Phillips Cove Condo
Point Orlando Residence Condo
Point Orlando Resort Condo
Pointe Tibet Rep
Sand Hills Lake
Sand Lake Hills Sec 01
Sand Lake Hills Sec 03
Sand Lake Hills Sec 05
Sand Lake Hills Sec 11
Sand Pines
Sandy Spgs
Shadow Bay Spgs
Shadow Bay Spgs Ut 2
South Bay Sec 01
South Bay Sec 01b
South Bay Sec 02
South Bay Section 1 872 Lot 17
South Bay Villas
Spring Lake Villas
Tangelo Park Sec 01
Tangelo Park Sec 02
Tangelo Park Sec 03
Tangelo Park Sec 05
The Point Orlando Resort Condo
Torey Pines
Turnbury Woods
Villas At Bay Hill
Windermere Heights Add 02
Windermere Heights Sec 03
Winwood



