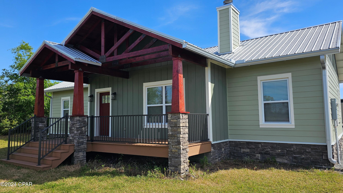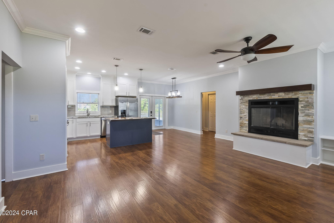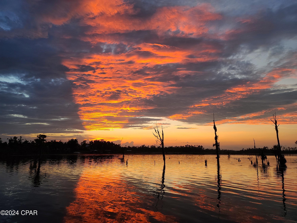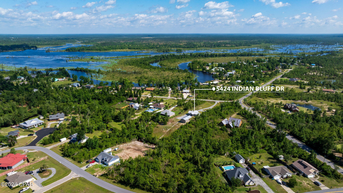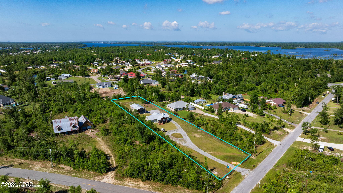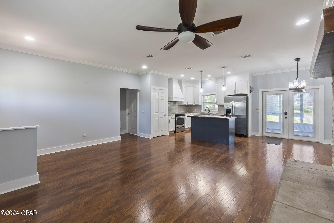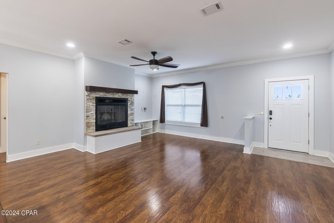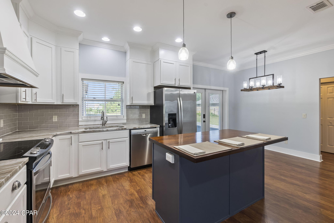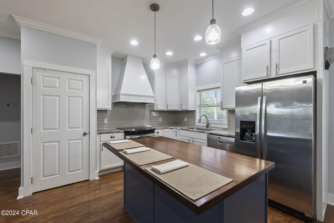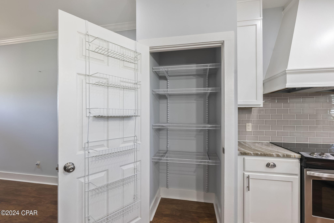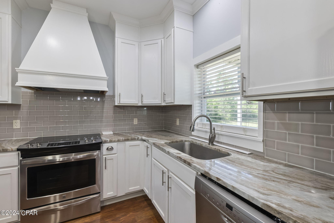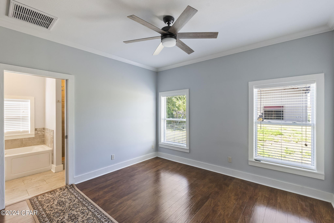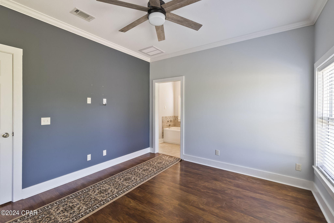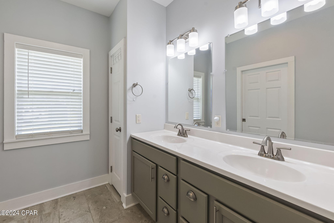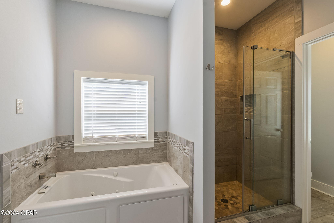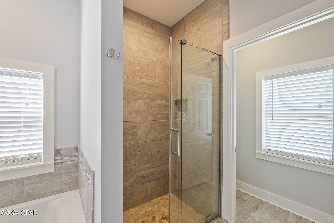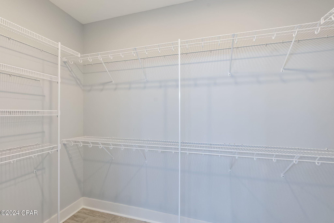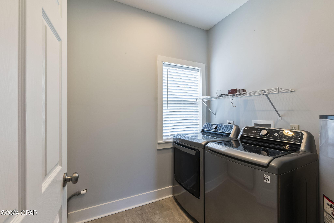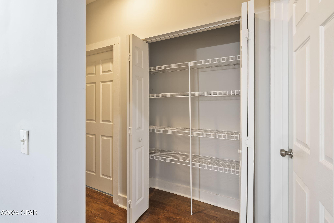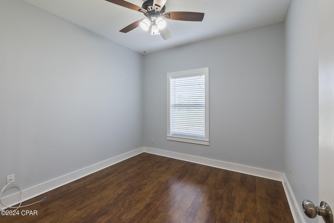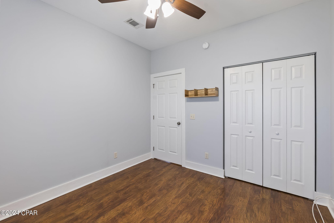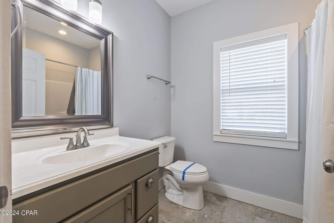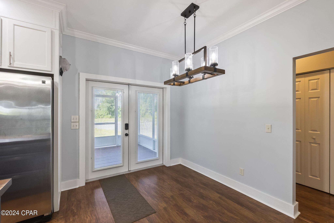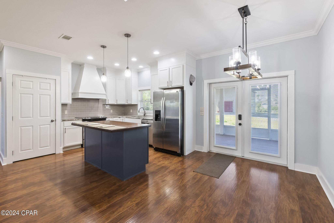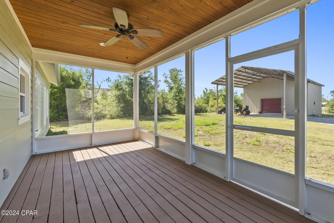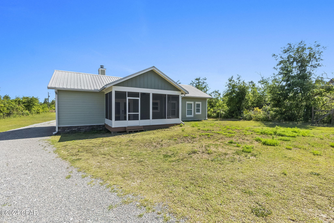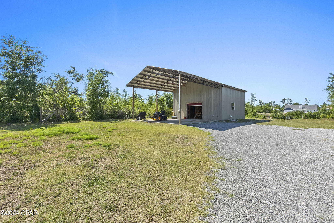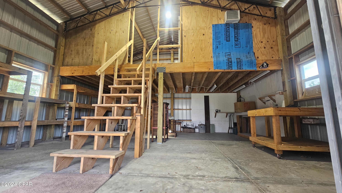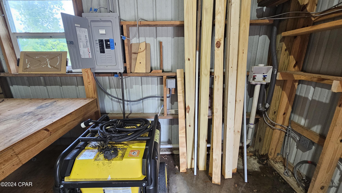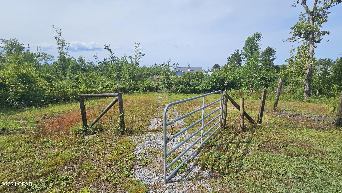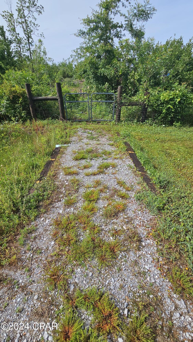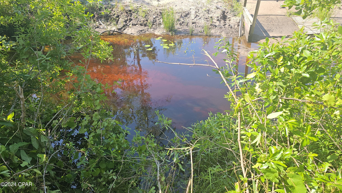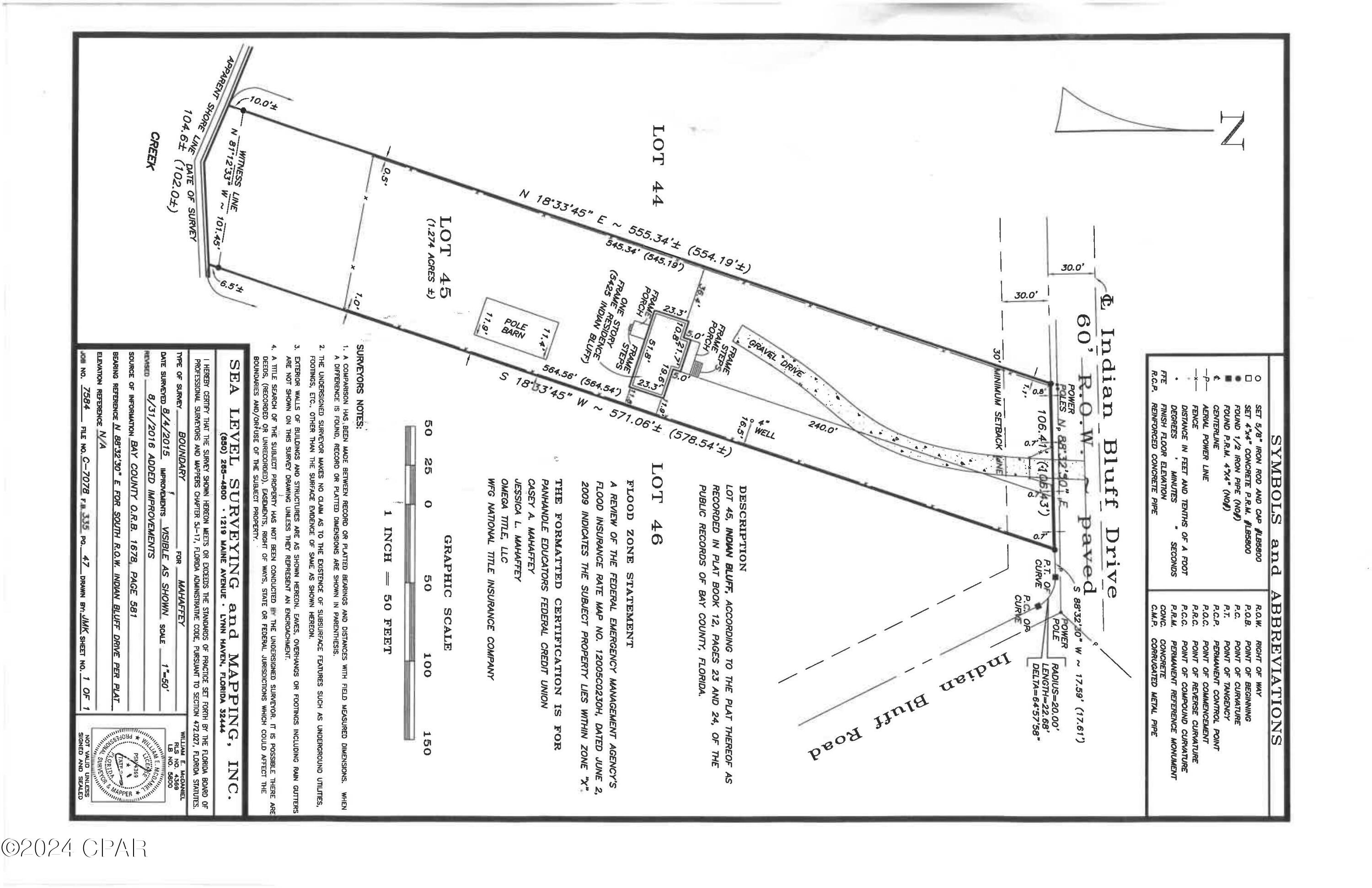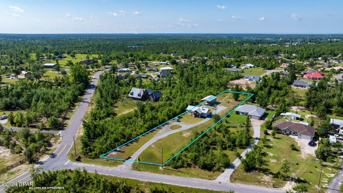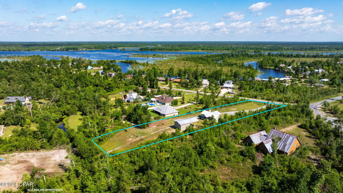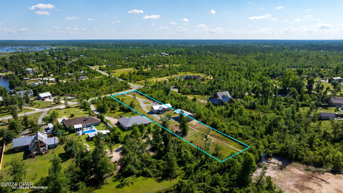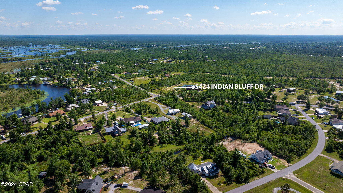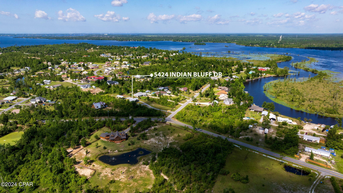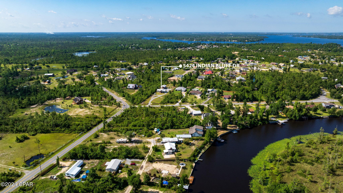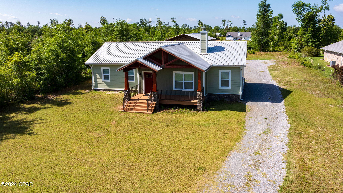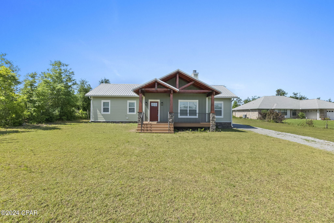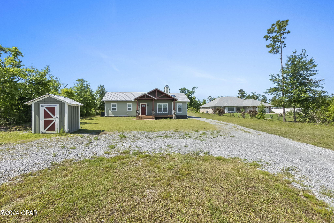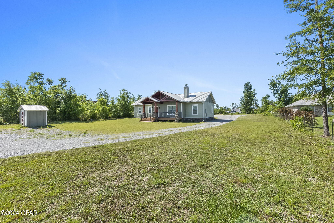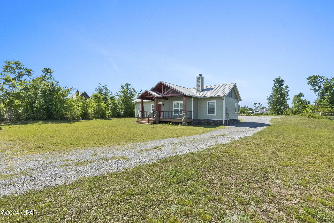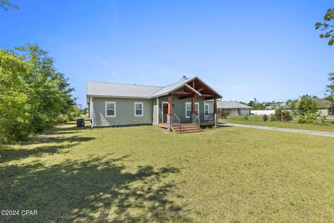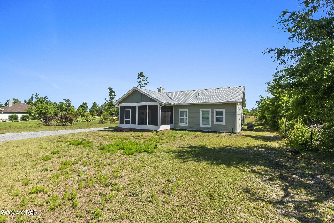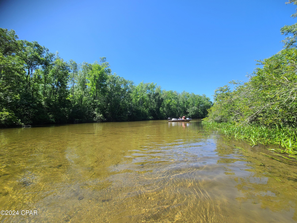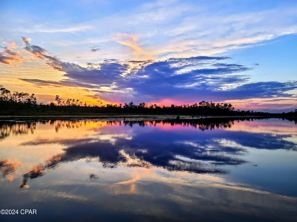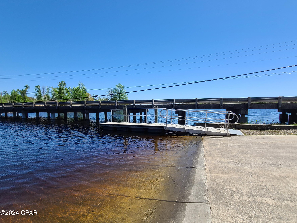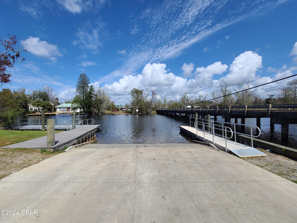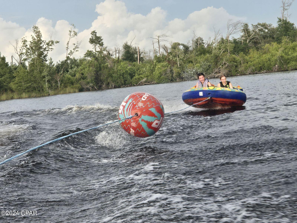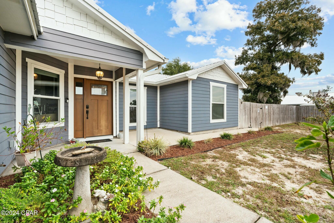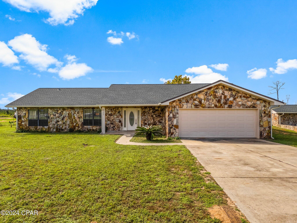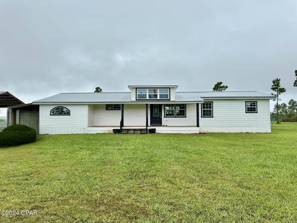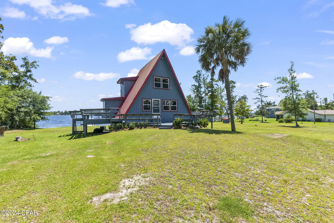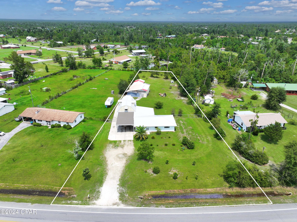5424 Indian Bluff Drive, Youngstown, FL 32466
Property Photos
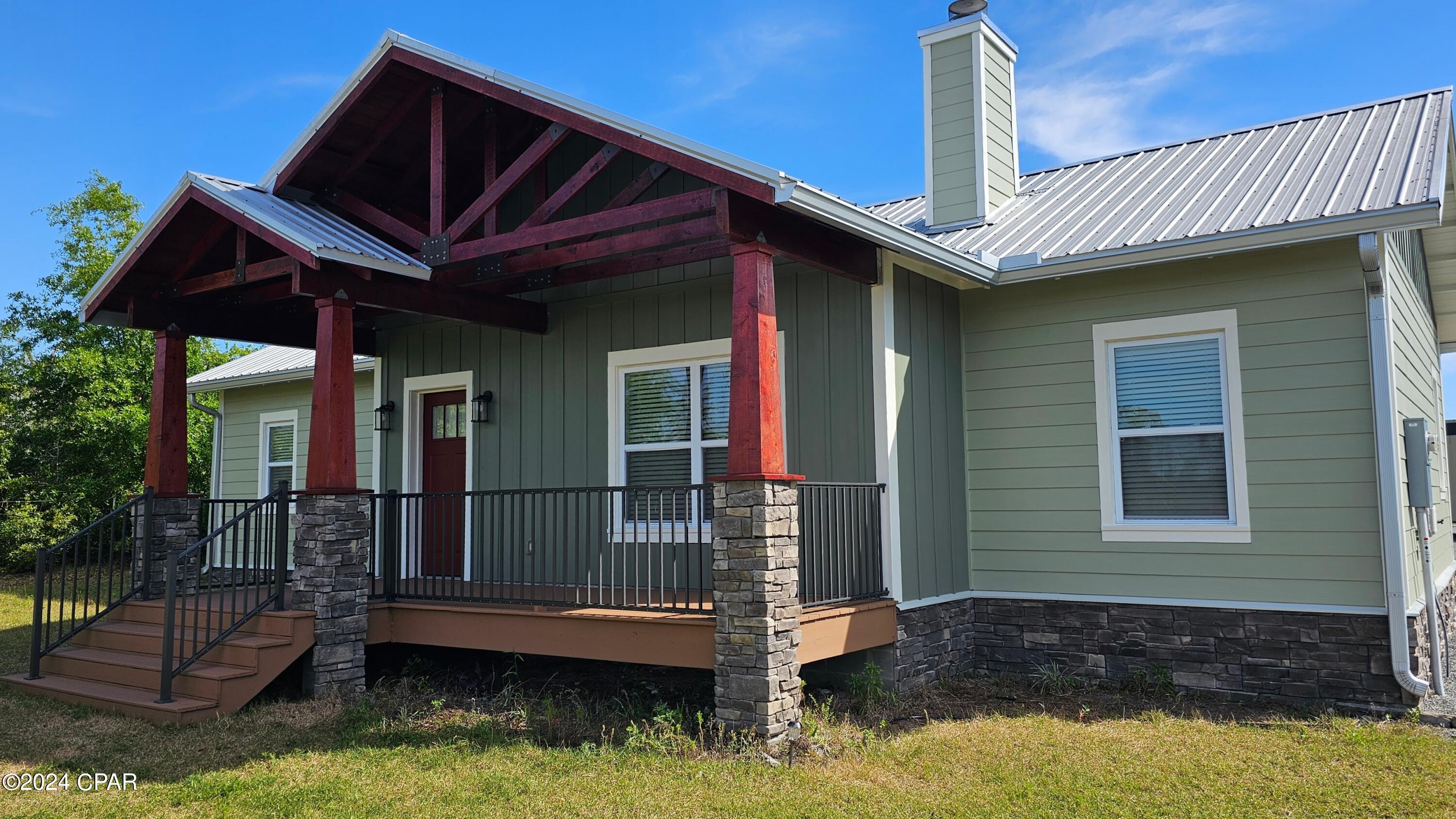
Would you like to sell your home before you purchase this one?
Priced at Only: $389,000
For more Information Call:
Address: 5424 Indian Bluff Drive, Youngstown, FL 32466
Property Location and Similar Properties
- MLS#: 756342 ( Residential )
- Street Address: 5424 Indian Bluff Drive
- Viewed: 21
- Price: $389,000
- Price sqft: $0
- Waterfront: Yes
- Wateraccess: Yes
- Waterfront Type: Creek,Waterfront
- Year Built: 2016
- Bldg sqft: 0
- Bedrooms: 2
- Total Baths: 2
- Full Baths: 2
- Days On Market: 249
- Additional Information
- Geolocation: 30.3196 / -85.5682
- County: BAY
- City: Youngstown
- Zipcode: 32466
- Subdivision: Indian Bluff
- Elementary School: Deer Point
- Middle School: Merritt Brown
- High School: Mosley
- Provided by: Counts Real Estate Group
- DMCA Notice
-
DescriptionWelcome Home! Step into this charming 2016 Craftsman style abode located in the Deer Point Lake area, where comfort meets contemporary elegance. With 2 bedrooms and 2 baths, including a split bedroom layout, this home offers the perfect balance of nature's privacy and social space.Entertain with ease in the open areas, accentuated by a cozy wood fireplace and canister lighting, creating a warm and inviting ambiance. The heart of the home, the kitchen, boasts newer appliances, granite countertops, and a convenient breakfast island for casual dining or morning coffee.Retreat to the spacious bedrooms, each offering comfort and tranquility, while the updated bathrooms provide modern convenience and style.For the hobbyist or craftsman, a 24x48 pole barn awaits, complete with a cooled office space and enclosed 2 story workshop boasting 220v electric. Whether you're a DIY enthusiast or seeking additional storage, this versatile space offers endless possibilities. Outside, discover a paradise of relaxation on the large, screened back porch, ideal for alfresco dining or simply unwinding amidst the serene surroundings. Embrace the outdoors with a fully fenced yard and revel in the sounds of nature from the connecting creek, knowing that the structure remains outside the insurance flood zone.Additional features include new gutters, 8'' concrete block walls with Hardie Board exterior, a home generator hookup for peace of mind, and newer washer and dryer can be included.Freshly painted/stained exterior in 2024 adds to the home's curb appeal, ensuring it shines inside and out.Don't miss the opportunity to make this your dream home! Would you like OWNER FINANCING with an approximate 4% interest only fee for the first couple of years? With a considerable down payment, this may be an option. Schedule a showing today and experience the perfect blend of craftsmanship, comfort, and convenience.
Payment Calculator
- Principal & Interest -
- Property Tax $
- Home Insurance $
- HOA Fees $
- Monthly -
Features
Building and Construction
- Covered Spaces: 0.00
- Exterior Features: SprinklerIrrigation
- Fencing: Full
- Living Area: 1382.00
- Other Structures: PoleBarn
- Roof: Metal
Land Information
- Lot Features: Landscaped, Waterfront
School Information
- High School: Mosley
- Middle School: Merritt Brown
- School Elementary: Deer Point
Garage and Parking
- Garage Spaces: 0.00
- Open Parking Spaces: 0.00
- Parking Features: RvAccessParking
Eco-Communities
- Water Source: Well
Utilities
- Carport Spaces: 0.00
- Cooling: CentralAir, Electric
- Heating: Central, Electric, Fireplaces
- Sewer: SepticTank
- Utilities: SepticAvailable, WaterAvailable
Finance and Tax Information
- Home Owners Association Fee: 0.00
- Insurance Expense: 0.00
- Net Operating Income: 0.00
- Other Expense: 0.00
- Pet Deposit: 0.00
- Security Deposit: 0.00
- Tax Year: 2023
- Trash Expense: 0.00
Other Features
- Appliances: Dryer, ElectricOven, ElectricRange, ElectricWaterHeater, Microwave, Refrigerator, RangeHood, Washer
- Furnished: Unfurnished
- Interior Features: BreakfastBar, Fireplace, KitchenIsland, SplitBedrooms
- Legal Description: INDIAN BLUFF LOT 45 ORB 4515 P 1927
- Area Major: 04 - Bay County - North
- Occupant Type: Occupied
- Parcel Number: 05291-290-000
- Style: Craftsman
- The Range: 0.00
- Views: 21
Similar Properties



