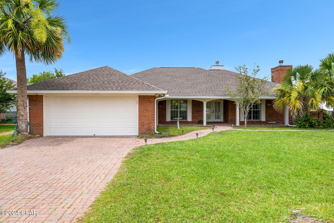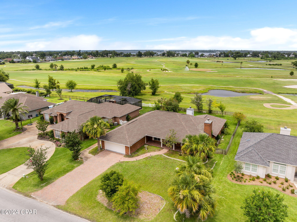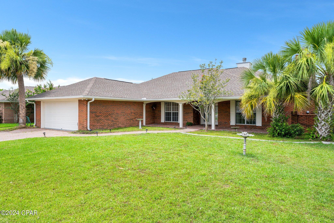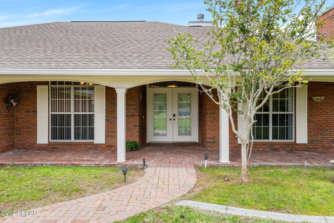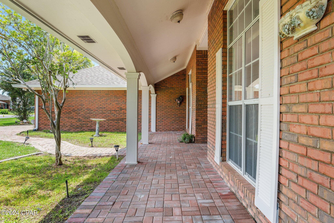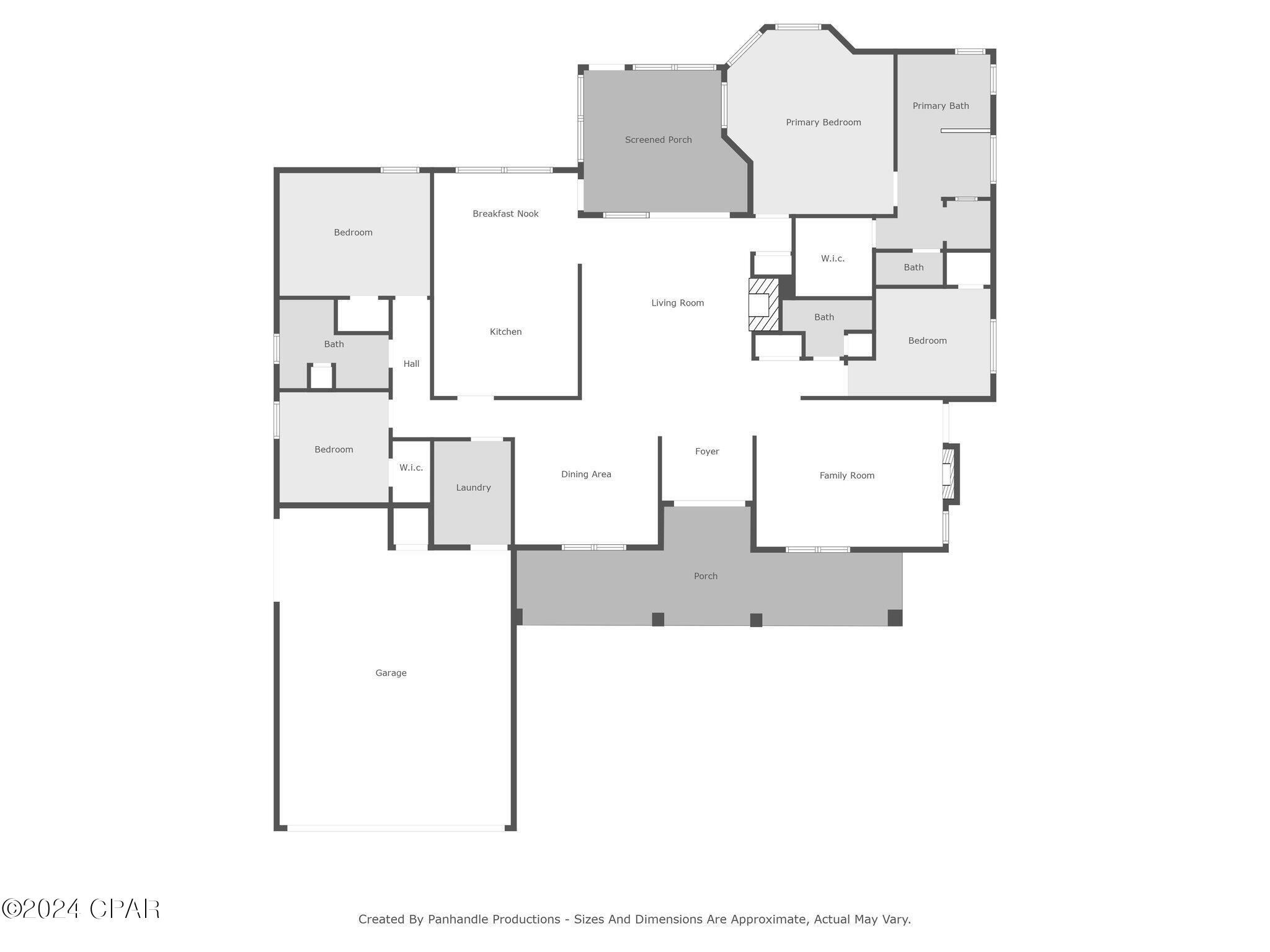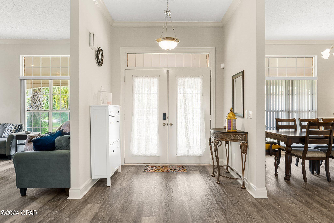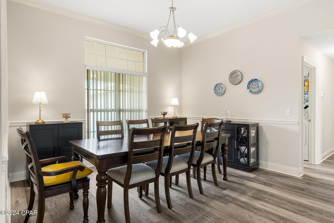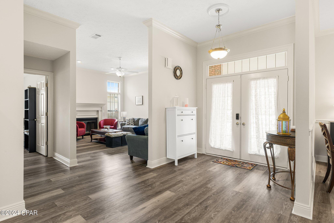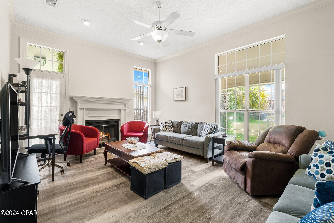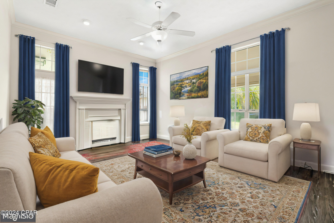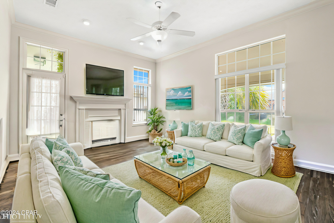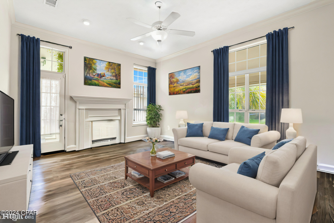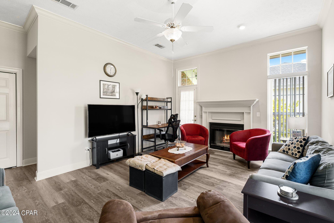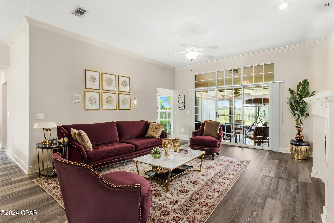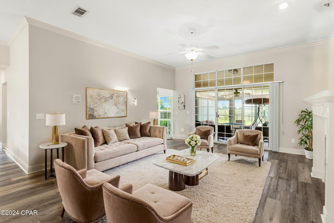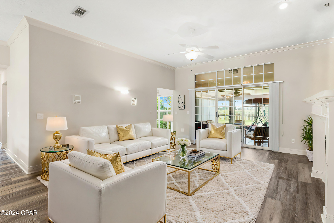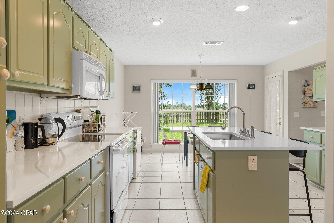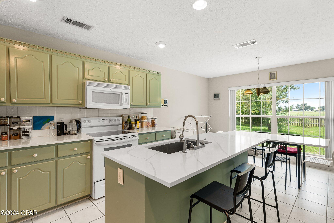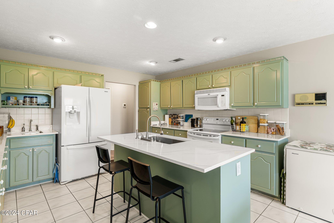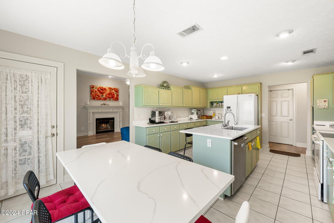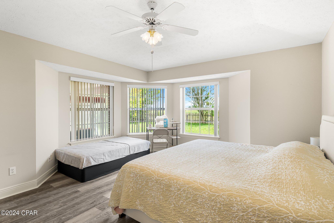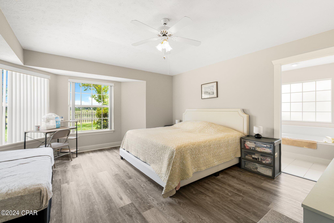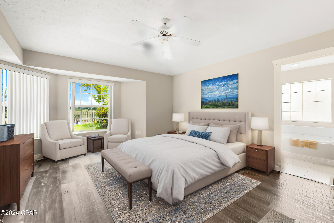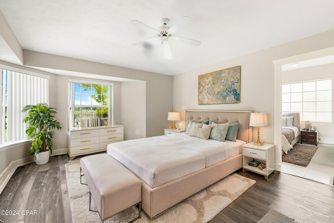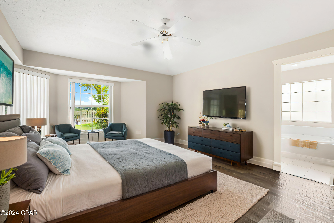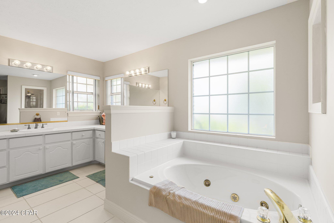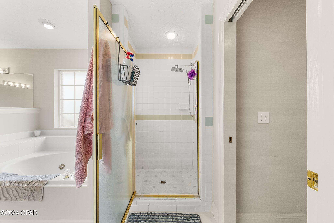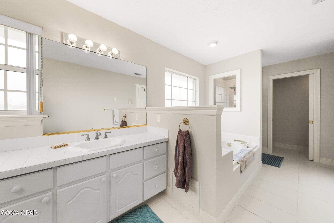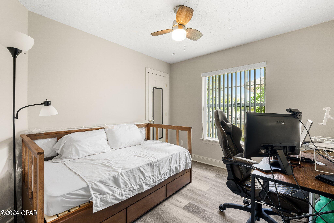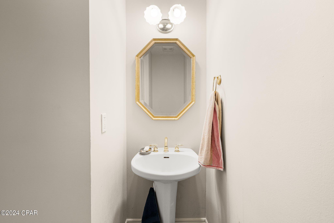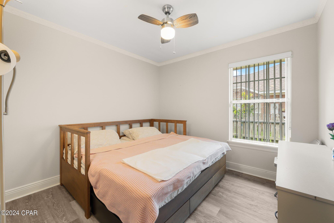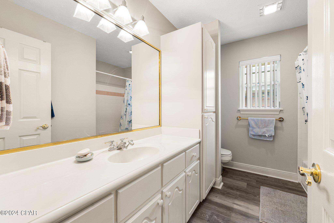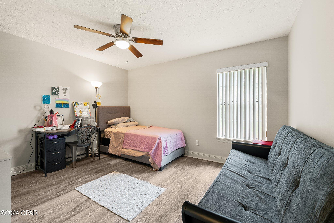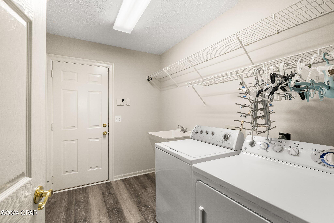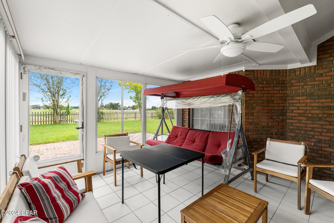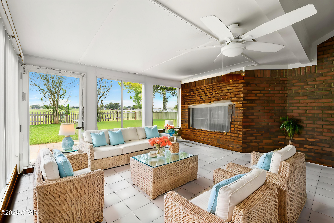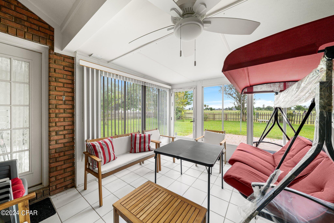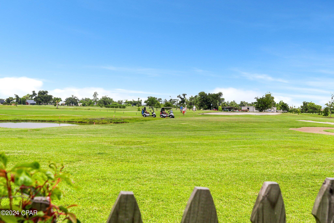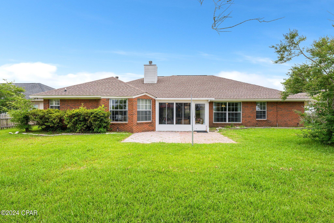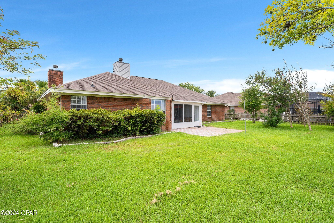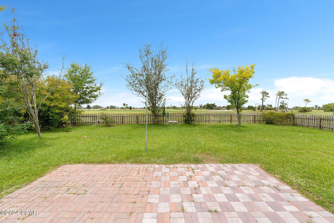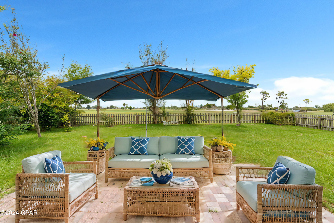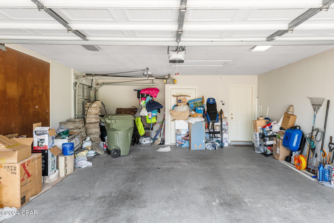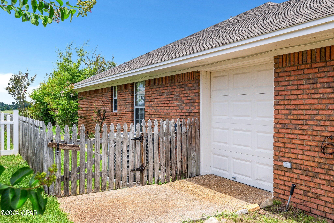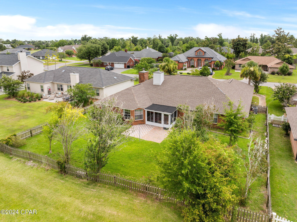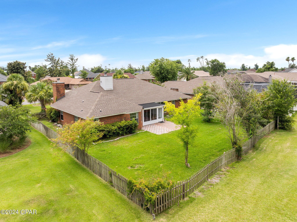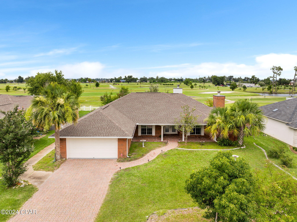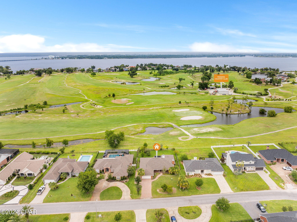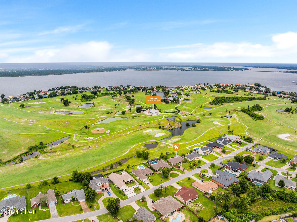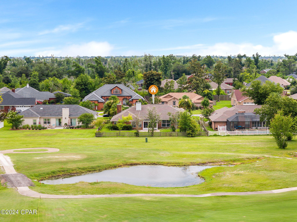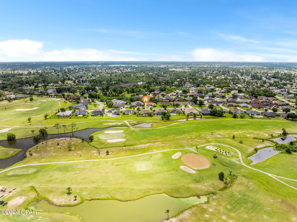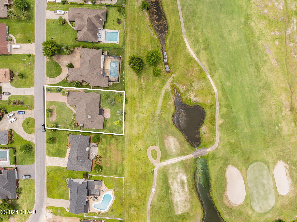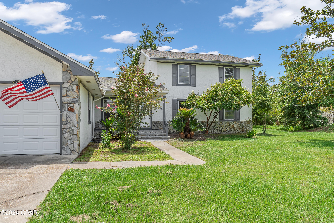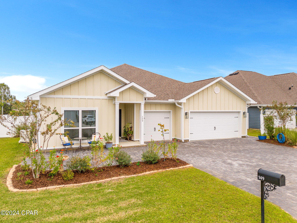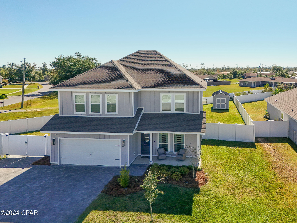3221 Country Club Drive, Lynn Haven, FL 32444
Property Photos
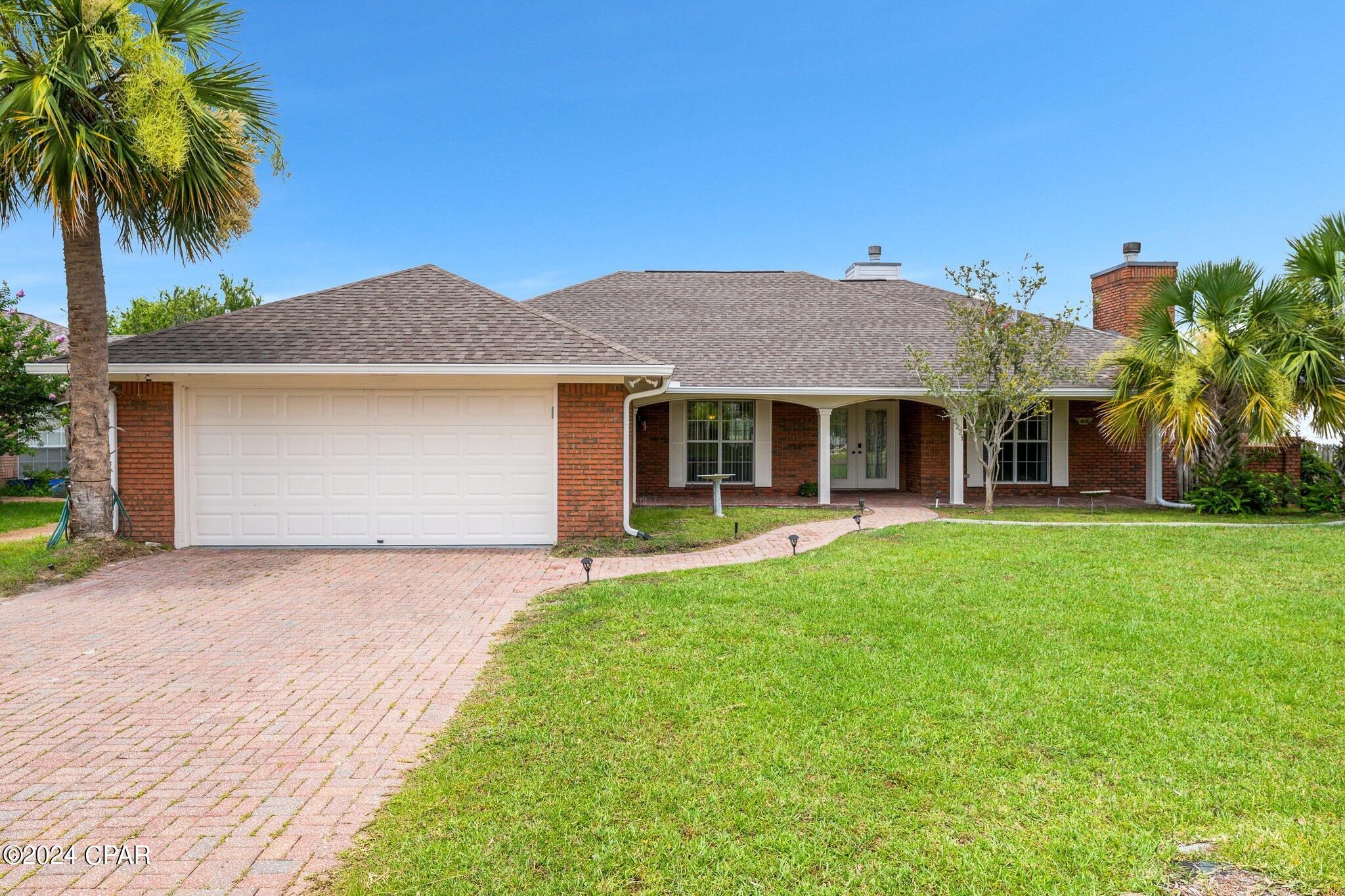
Would you like to sell your home before you purchase this one?
Priced at Only: $450,000
For more Information Call:
Address: 3221 Country Club Drive, Lynn Haven, FL 32444
Property Location and Similar Properties
- MLS#: 758200 ( Residential )
- Street Address: 3221 Country Club Drive
- Viewed: 26
- Price: $450,000
- Price sqft: $0
- Waterfront: No
- Year Built: 1992
- Bldg sqft: 0
- Bedrooms: 4
- Total Baths: 3
- Full Baths: 2
- 1/2 Baths: 1
- Garage / Parking Spaces: 3
- Days On Market: 208
- Additional Information
- Geolocation: 30.2481 / -85.6298
- County: BAY
- City: Lynn Haven
- Zipcode: 32444
- Subdivision: Country Club Harbour Estates
- Elementary School: Lynn Haven
- Middle School: Mowat
- High School: Mosley
- Provided by: Keller Williams Success Realty
- DMCA Notice
-
DescriptionBRAND NEW ROOF JUST INSTALLED!Welcome to the classic style & sophistication of this Country Club home!The breezy front porch welcomes you into a spacious home with plenty of areas to gather & celebrate!With 4 bedrooms & 2.5 bathrooms, this home has ample room for everyone!A perfectly appointed kitchen offers brand new quartz countertops for style & function. But you must head out back for the true gem a nicely landscaped backyard, sitting area & all overlooking the rolling hills of the golf course, which means no neighbors behind you ever!
Payment Calculator
- Principal & Interest -
- Property Tax $
- Home Insurance $
- HOA Fees $
- Monthly -
Features
Building and Construction
- Covered Spaces: 0.00
- Exterior Features: SprinklerIrrigation, Patio
- Fencing: Fenced
- Living Area: 2346.00
- Roof: Composition, Shingle
Land Information
- Lot Features: Landscaped, OnGolfCourse
School Information
- High School: Mosley
- Middle School: Mowat
- School Elementary: Lynn Haven
Garage and Parking
- Garage Spaces: 2.50
- Open Parking Spaces: 0.00
- Parking Features: Attached, Driveway, Garage, GolfCartGarage
Utilities
- Carport Spaces: 0.00
- Cooling: CentralAir
- Heating: Central, Fireplaces
- Road Frontage Type: CityStreet
- Utilities: CableAvailable, UndergroundUtilities
Finance and Tax Information
- Home Owners Association Fee Includes: AssociationManagement, LegalAccounting, MaintenanceGrounds
- Home Owners Association Fee: 600.00
- Insurance Expense: 0.00
- Net Operating Income: 0.00
- Other Expense: 0.00
- Pet Deposit: 0.00
- Security Deposit: 0.00
- Tax Year: 2023
- Trash Expense: 0.00
Other Features
- Appliances: Dishwasher, ElectricRange, ElectricWaterHeater, Disposal, Microwave, Refrigerator
- Furnished: Unfurnished
- Interior Features: Fireplace, HighCeilings, KitchenIsland, Pantry
- Legal Description: COUNTRY CLUB HARBOUR ESTATES LOT 27 ORB 4650 P 2239
- Area Major: 02 - Bay County - Central
- Occupant Type: Occupied
- Parcel Number: 08731-032-000
- Style: Traditional
- The Range: 0.00
- Views: 26
Similar Properties
Nearby Subdivisions
[no Recorded Subdiv]
Amy's Acres
Ashlee Manor
Bay Park Manor
Baywood Shores Est Unit 3
Baywood Shores Estates
Belaire Estates Replat
Belaire Estates U-2
Belaire Estates U-5
Belaire Estates U-6
Bingoose Estates U-1
Brookwood
College Oaks
College Point
College Point 1st Add
College Point 2nd Add
College Point 3rd Add
College Point Est 1st Sec
Country Club Harbour Estates
Derby Woods
Fmw's Del Add To Lynn Haven
Grand View
Grant's Mill Phase Ii
Gulf Coast Village U-1
Hammocks Phase I
Hammocks Phase Ii
Hammocks Phase V
Hammocks Phase Vii
Harbour Point Replat
Landin's Landing
Leisure Shores
Lynn Haven
Mowat Highlands Ph 1
Mowat Highlands Ph Iv
Mowat Highlands Ph X
No Named Subdivision
Normandale Estates
Northshore Phase I
Pine Forest Est Ph 1
Pine Forest Est Ph 4
Plantation At College Point
Point Havenwood
Ravenwood
South Lynn Haven
Southern Shores
The Hammocks
The Landings
The Meadows
The Meadows & The Pointe
Wildridge
Windwood



