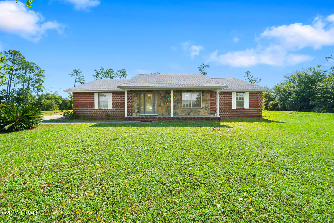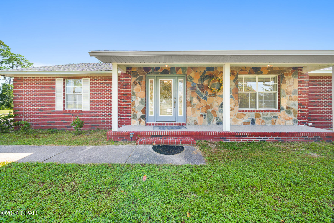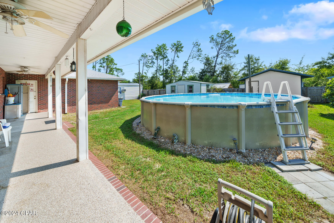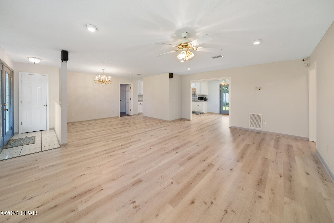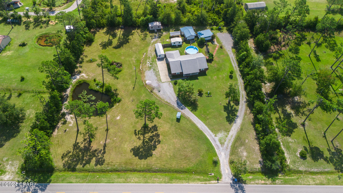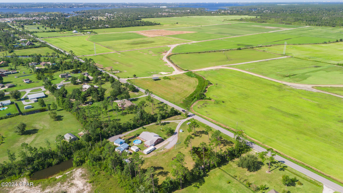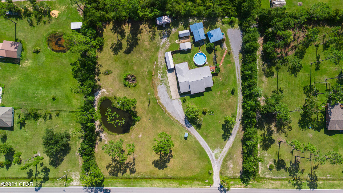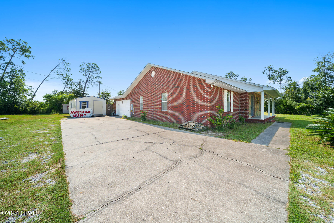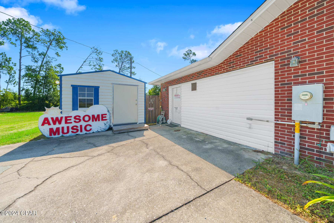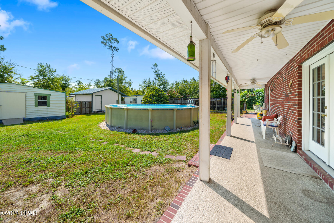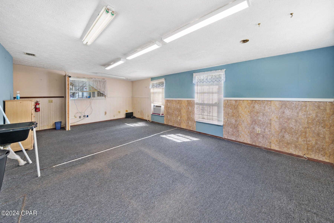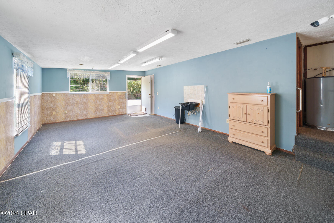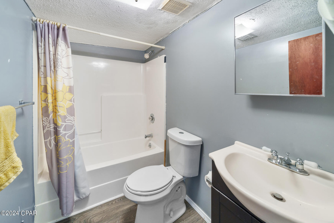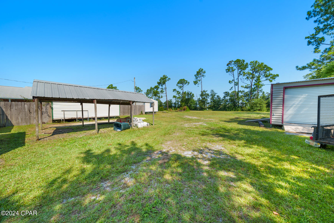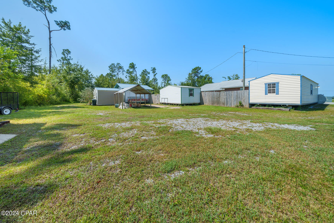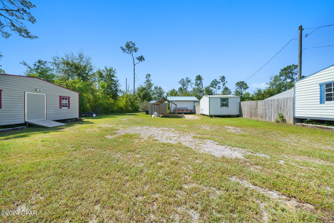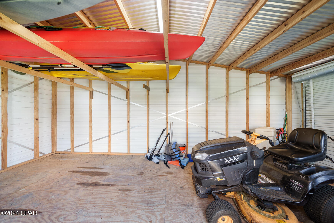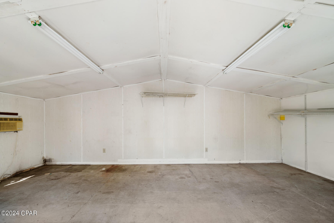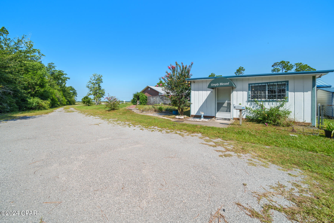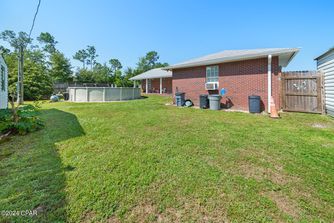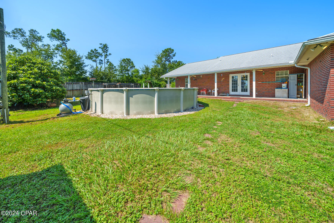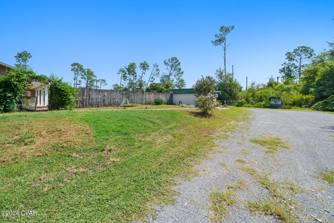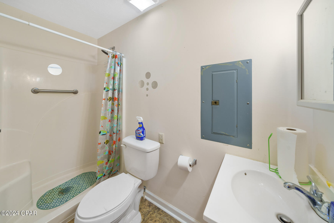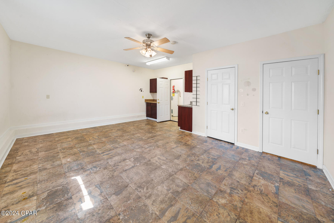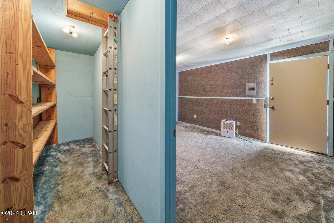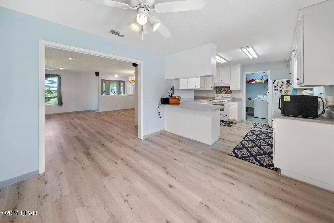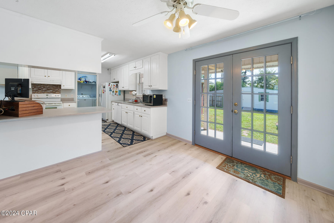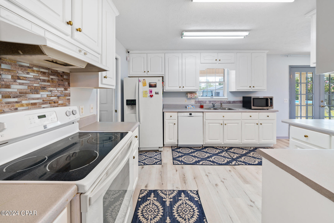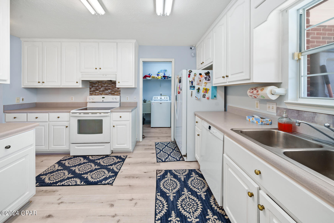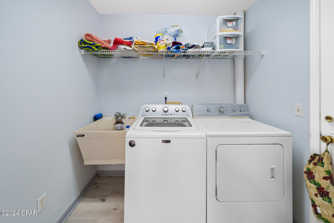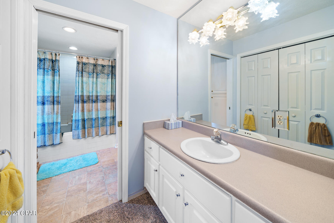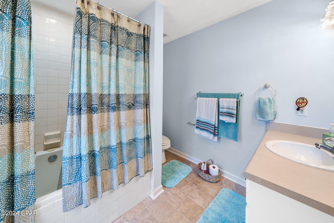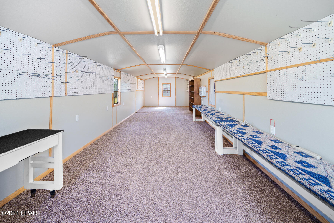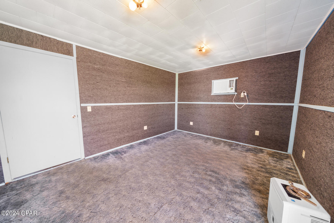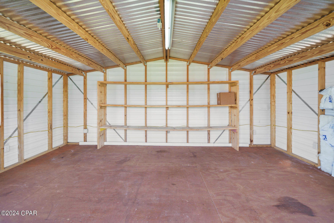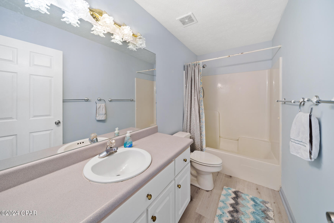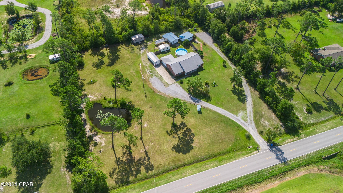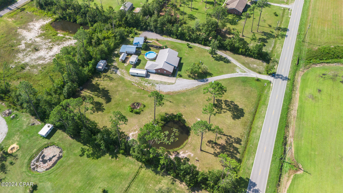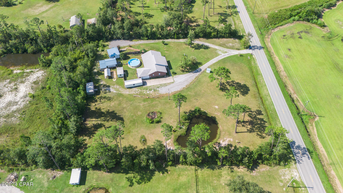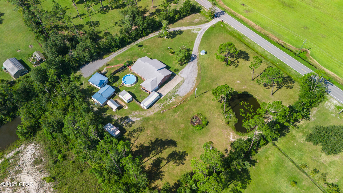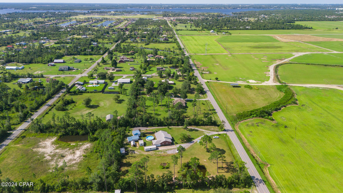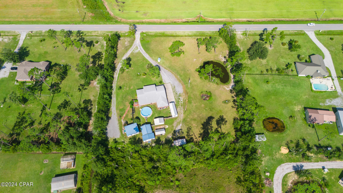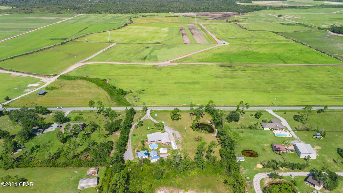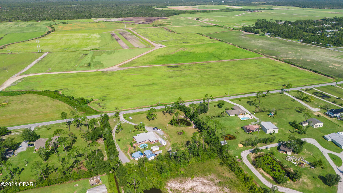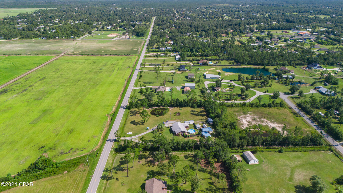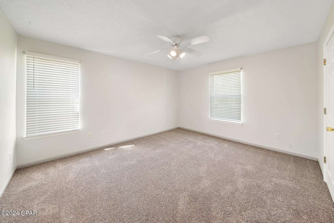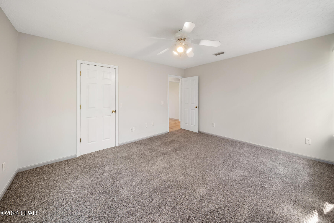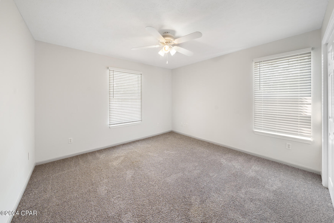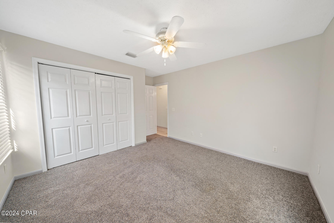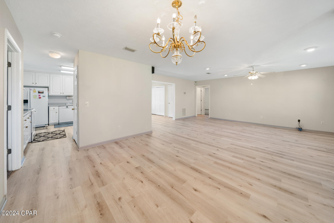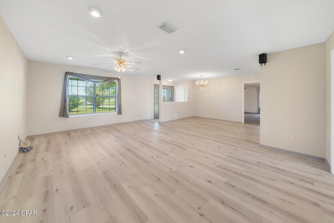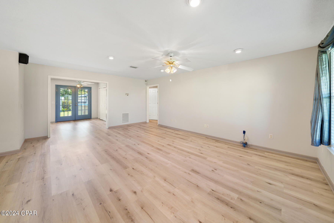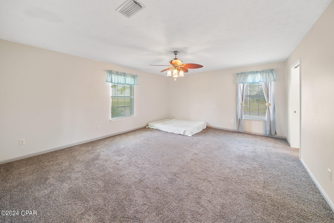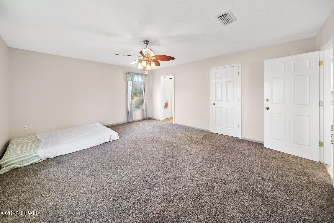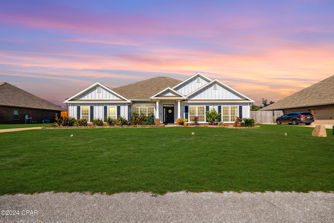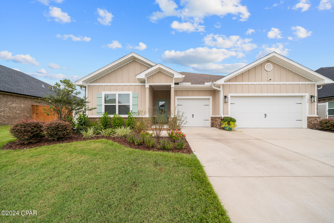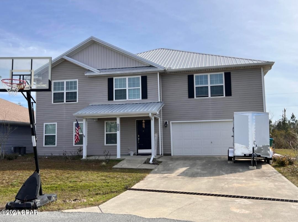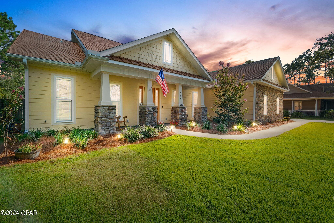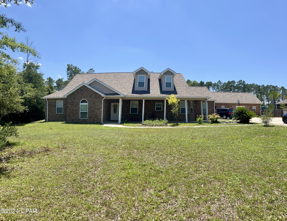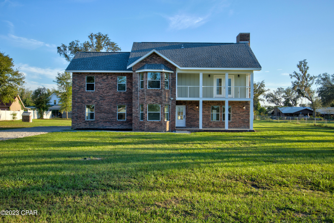8344 Kingswood Road, Panama City, FL 32409
Property Photos
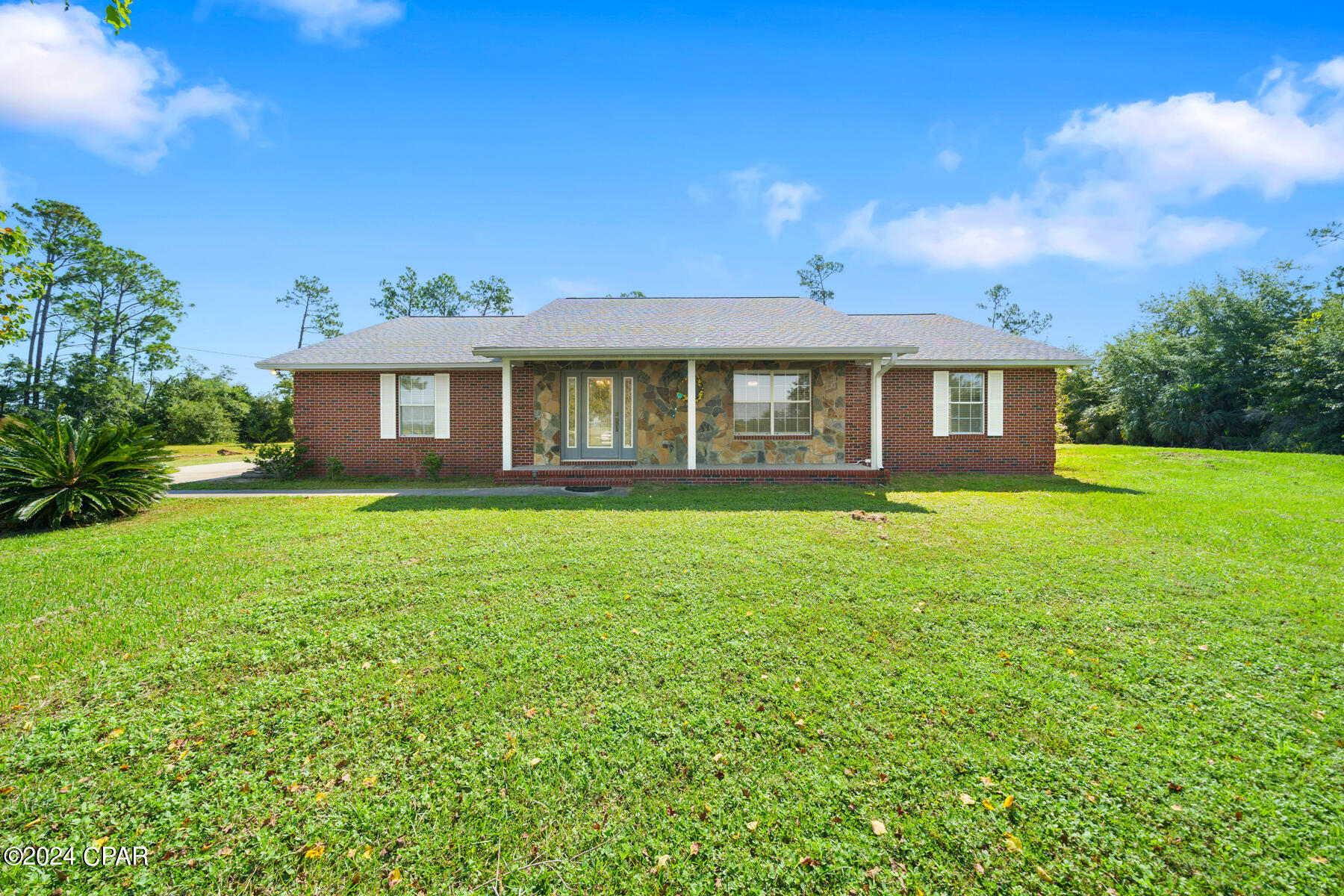
Would you like to sell your home before you purchase this one?
Priced at Only: $599,990
For more Information Call:
Address: 8344 Kingswood Road, Panama City, FL 32409
Property Location and Similar Properties
- MLS#: 761167 ( Residential )
- Street Address: 8344 Kingswood Road
- Viewed: 23
- Price: $599,990
- Price sqft: $0
- Waterfront: No
- Year Built: 1996
- Bldg sqft: 0
- Bedrooms: 4
- Total Baths: 3
- Full Baths: 3
- Days On Market: 140
- Additional Information
- Geolocation: 30.3022 / -85.6149
- County: BAY
- City: Panama City
- Zipcode: 32409
- Subdivision: [no Recorded Subdiv]
- Elementary School: Southport
- Middle School: Deane Bozeman
- High School: Deane Bozeman
- Provided by: Clubbs Real Estate Group LLC
- DMCA Notice
-
DescriptionWelcome to this beautiful 4 bedroom, 3 bathroom brick home, offering a unique blend of comfort, privacy, and income potential. Situated on almost 2 1/2 acres of agricultural land, this spacious property features an above ground pool and various amenities, making it a peaceful retreat with multiple income producing opportunities. The property includes a building that was a beauty salon but could easily be converted to a 1/1 apartment, heated/cooled and sound proofed recording studio, heated/cooled and peg boarded building that was a music shop, and three additional storage buildings. these buildings are a she shed, insulated heated and cooled workshop, and lawnmower shed with a roll up door. Sizes for all buildings are listed in the ''Rooms'' section.**Main House Features** Roof and Flooring: The roof and LVP flooring were replaced after Hurricane Michael. Kitchen: The large kitchen features a walk in pantry and plenty of cabinet space. Security: Floodlights and security cameras are installed in and around the home. Mother in Law Suite: The garage was converted into a suite with a small kitchen space, bathroom, and closet. Pet Friendly: A dedicated pet room includes a small pet door for easy access. Entertaining Space: Enjoy approximately 550 sq. ft. of entertaining space between the living room, dining room, and breakfast nook. Outdoor Living: The home features oversized covered patios in both the front and back.**Ample Storage**The attic space above the music studio and mother in law suite is fully decked, offering additional storage options, complemented by three storage sheds.**Outdoor Amenities**The property boasts a 4'4'' deep above ground pool within a partially fenced backyard. There is also a small pond on the left side of the property, with both water and electricity available.**Income Producing Opportunities** The garage conversion to a mother in law suite has its own exterior entrance and can be locked off from the rest of the house for rental purposes. The beauty salon includes its own bathroom and walk in closet, which could easily be converted into a studio apartment or repurposed for other retail uses. This building has its own parking lot as well. While the studio and shop do not have bathrooms, they are heated/cooled and offer versatile potential for various uses.**Private Setting**Spaced out lots ensure a high level of privacy, with the added bonus of a massive sod farm across the street providing serene sunset views.If you're looking for a family home with ample space, room for gardening/livestock and multiple income producing opportunities, 8344 Kingswood Road offers it all. Don't miss the chance to own this exceptional property!*all sizes are approximate, so please verify if important*
Payment Calculator
- Principal & Interest -
- Property Tax $
- Home Insurance $
- HOA Fees $
- Monthly -
Features
Building and Construction
- Covered Spaces: 1.00
- Fencing: Fenced, Partial
- Living Area: 2353.00
- Other Structures: Other, Sheds
- Roof: Composition, Shingle
School Information
- High School: Deane Bozeman
- Middle School: Deane Bozeman
- School Elementary: Southport
Garage and Parking
- Garage Spaces: 0.00
- Open Parking Spaces: 0.00
- Parking Features: CircularDriveway, DetachedCarport, Driveway, Gravel, NoGarage, Oversized, Paved, ConvertedGarage
Eco-Communities
- Pool Features: AboveGround
Utilities
- Carport Spaces: 0.00
- Cooling: CentralAir, CeilingFans, Electric, WindowUnits
- Heating: Central, Electric
- Utilities: CableConnected, ElectricityConnected, PhoneAvailable, TrashCollection
Finance and Tax Information
- Home Owners Association Fee: 0.00
- Insurance Expense: 0.00
- Net Operating Income: 0.00
- Other Expense: 0.00
- Pet Deposit: 0.00
- Security Deposit: 0.00
- Tax Year: 2023
- Trash Expense: 0.00
Other Features
- Appliances: Dishwasher, ElectricRange, ElectricWaterHeater, Refrigerator
- Furnished: Unfurnished
- Interior Features: Attic, WetBar, PullDownAtticStairs, RecessedLighting, SplitBedrooms, Pantry, Storage, Workshop
- Legal Description: 23 2S 14W -1.12- 113C ST A B DEV CO PLAT BEG 653.14' N & 30' E OF SW COR OF NE1/4 TH N 326.57' E 319.21' S 326.62' W 318.56' TO POB PT OF LOT 45 ORB 4061 P 519
- Area Major: 04 - Bay County - North
- Occupant Type: Vacant
- Parcel Number: 07751-020-000
- Style: Other
- The Range: 0.00
- Views: 23
Similar Properties
Nearby Subdivisions
[no Recorded Subdiv]
Banks River Lakes
Cedar Creek At Deerpoint Lake
Cedar Creek Chase Ph 1
Fanning Bayou
Fanning Bayou Phase 1
Fanning Bayou Phase 2
Hickory Bluff
Hodges Bayou Plantation 1
Kirkland Manor
Lake Merial
Mill Creek
Mill Point Landing
Moon Court
No Named Subdivision
North Bay Estates Unit One
Port Place
Southport
White Oaks
White Western



