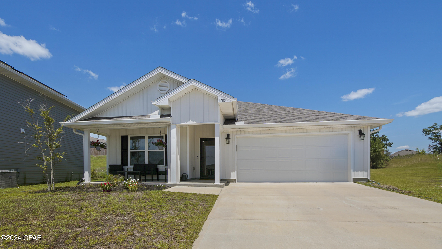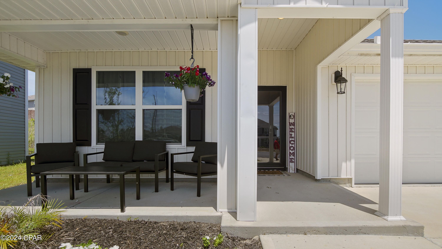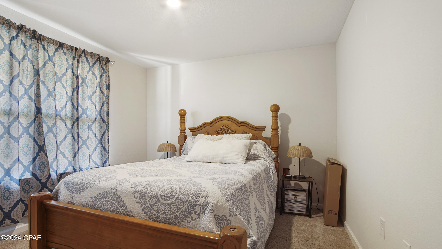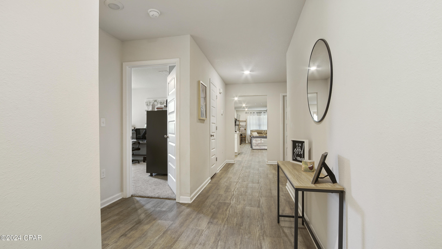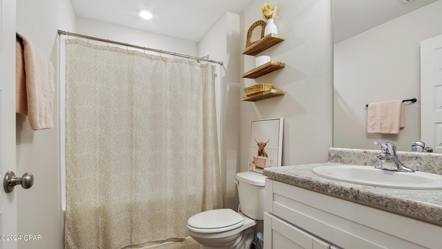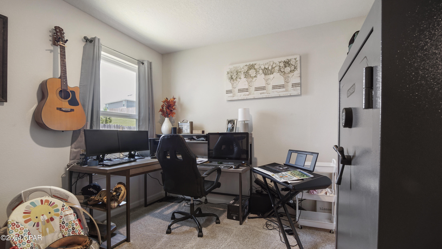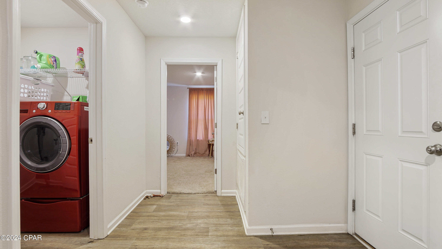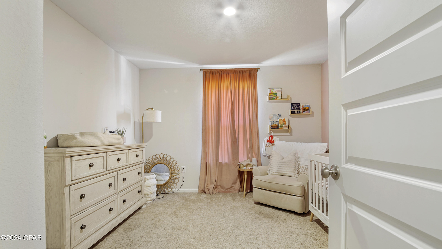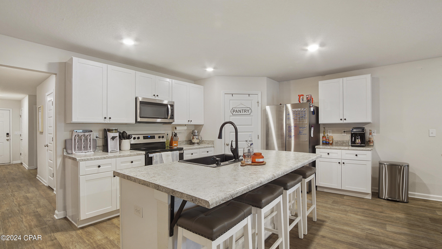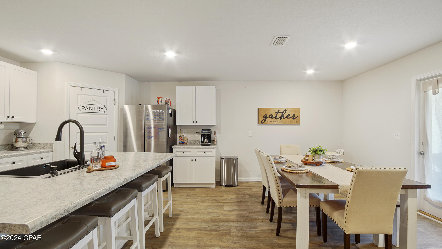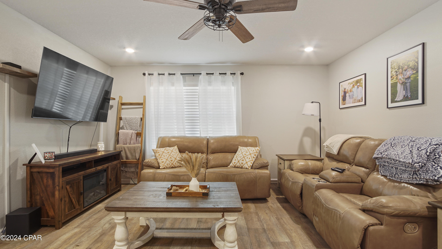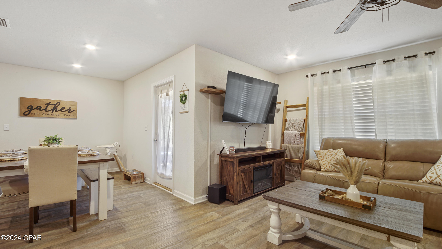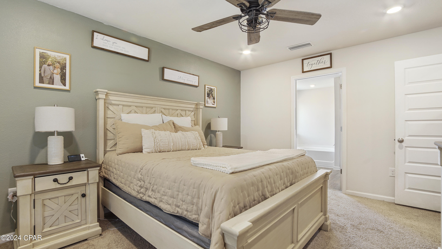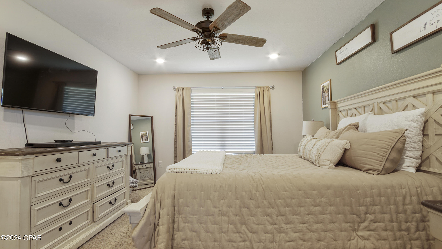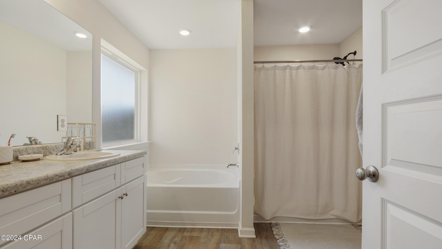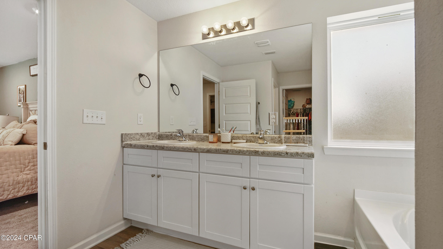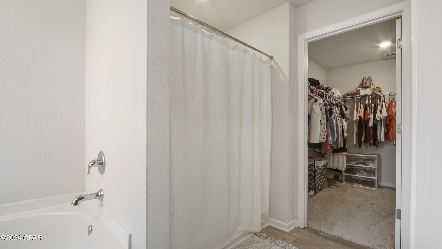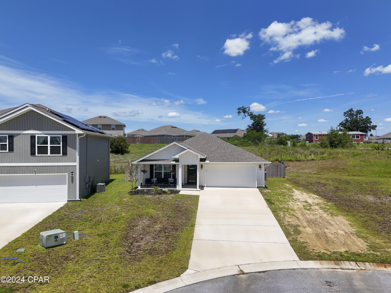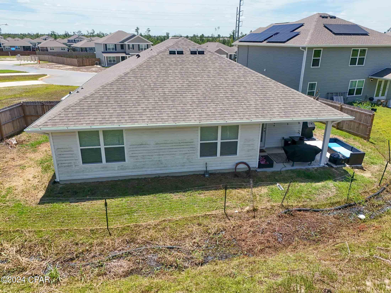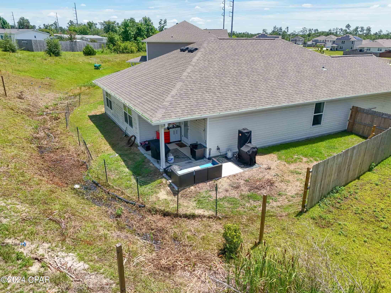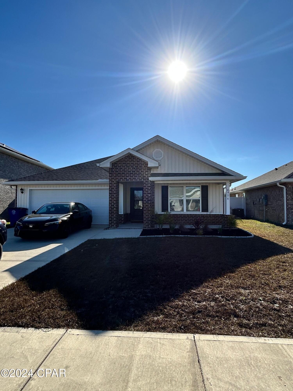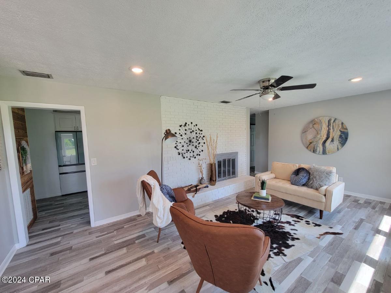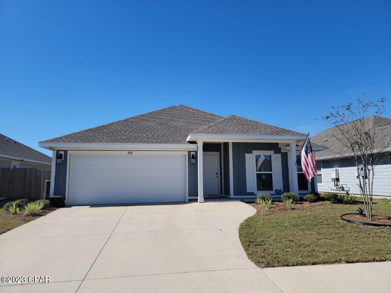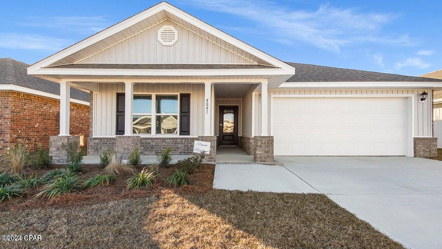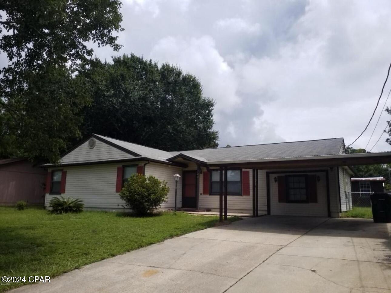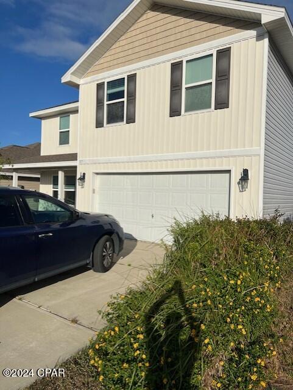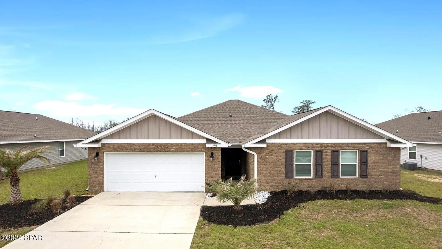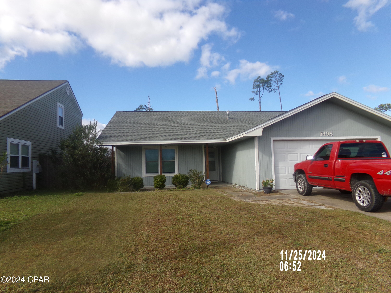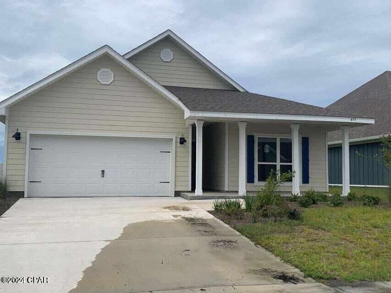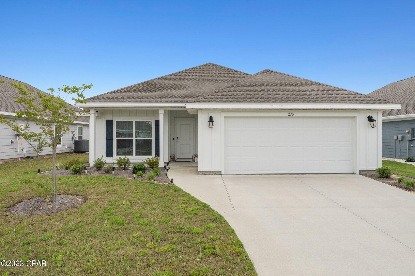7185 Ellie B Drive, Panama City, FL 32404
Property Photos
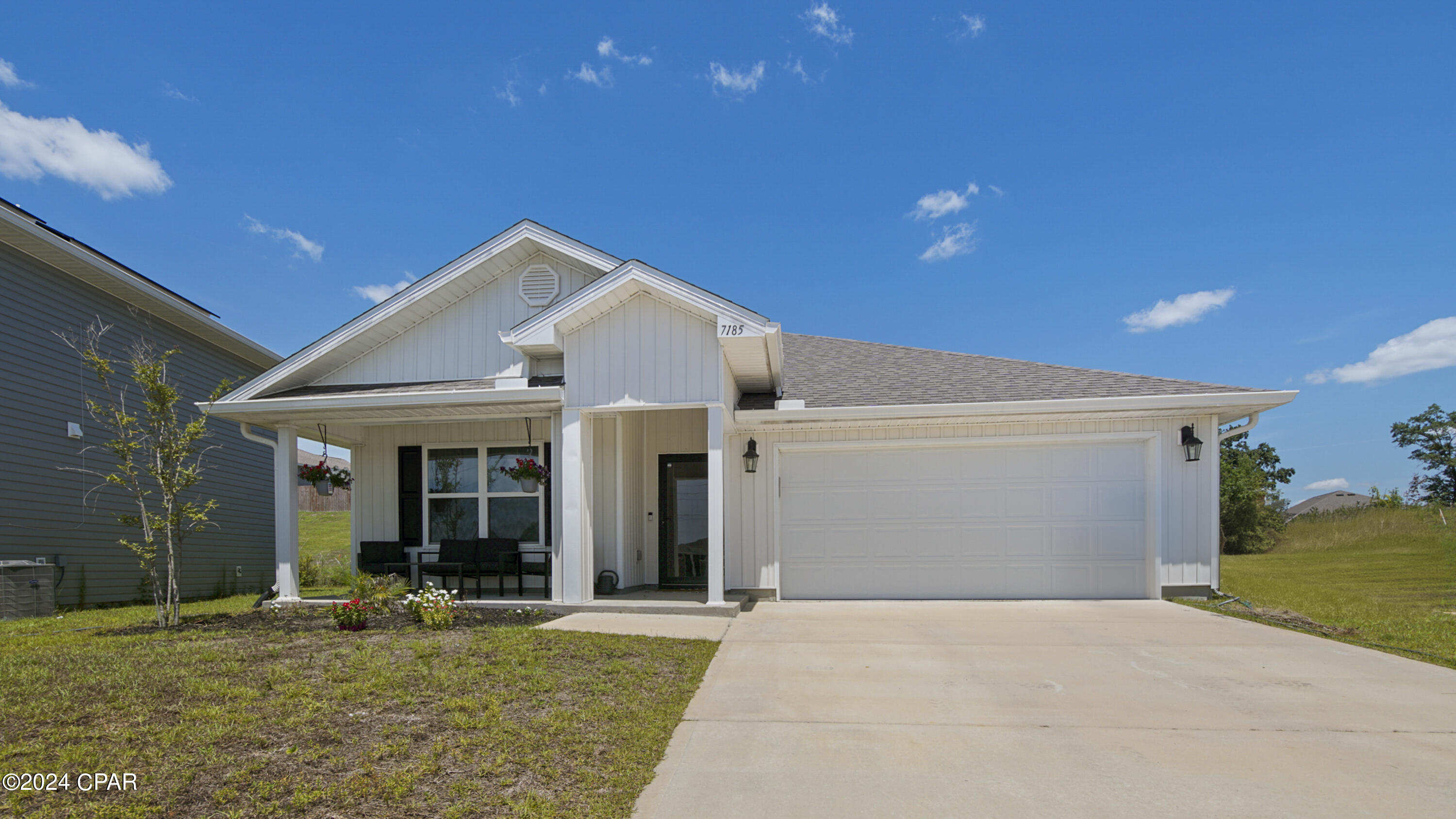
Would you like to sell your home before you purchase this one?
Priced at Only: $2,400
For more Information Call:
Address: 7185 Ellie B Drive, Panama City, FL 32404
Property Location and Similar Properties
- MLS#: 762012 ( ResidentialLease )
- Street Address: 7185 Ellie B Drive
- Viewed: 21
- Price: $2,400
- Price sqft: $0
- Waterfront: No
- Year Built: 2022
- Bldg sqft: 0
- Bedrooms: 4
- Total Baths: 2
- Full Baths: 2
- Garage / Parking Spaces: 2
- Days On Market: 124
- Additional Information
- Geolocation: 30.255 / -85.5278
- County: BAY
- City: Panama City
- Zipcode: 32404
- Subdivision: [no Recorded Subdiv]
- Elementary School: Tommy Smith
- Middle School: Merritt Brown
- High School: Rutherford
- Provided by: Beachy Beach Real Estate
- DMCA Notice
-
DescriptionDiscover contemporary living at its finest in this stunning 4 bedroom, 2 bathroom home, built in 2022. Located on a serene dead end road, this property offers both tranquility and modern convenience. Furnishings are optional, potentially included will be living room, dining room, 2 complete bedrooms, outdoor furniture and washer and dryer. Electronics will not be left behind. Other items could be negotiated. ***$2400 monthly empty or $2800 monthly with furniture listed above and electricity bill included up to $200 per month.*** DEPOSIT $2000 (ACTIVE DUTY MILITARY REDUCTED TO $1500)Pet friendly, up to 2 pets, max 70 lbs each and there will be a $200 per pet nonrefundable pet deposit.Home Features: Open Concept Living: Enjoy a spacious open floor plan with 8' ceilings that create an airy and inviting atmosphere. The seamless flow from the living area to the dining and kitchen spaces makes entertaining a breeze.Convenient Kitchen: The sleek kitchen boasts modern appliances, ample counter space, and a stylish island perfect for meal prep or casual dining.Relaxing Bedrooms: The master suite features a spacious layout, complete with a walk in closet and a beautifully appointed en suite bathroom. Three additional bedrooms provide plenty of space for family or guests.Smart Home Integration: This home is designed for modern living with a range of smart home features. Enjoy keyless entry, a Skybell doorbell for enhanced security, and automated front porch lighting.Outdoor Living: Step outside to your fenced backyard, perfect for relaxing or entertaining. The covered front and back porches offer comfortable outdoor spaces to enjoy year round.Additional Amenities: The home includes a two car garage for secure parking and extra storage. A relatively long driveway allows space for friends and family to visit comfortably.Location: Ideally situated near shopping, dining, and Tyndall Air Force Base, this home offers easy access to everything you need.This modern gem is move in ready and waiting for you to make it your own. Don't miss out on the opportunity to experience this perfect blend of comfort and convenience. Schedule your tour today!
Payment Calculator
- Principal & Interest -
- Property Tax $
- Home Insurance $
- HOA Fees $
- Monthly -
Features
Building and Construction
- Covered Spaces: 0.00
- Exterior Features: Fence, Porch
- Flooring: Vinyl
- Living Area: 1788.00
- Roof: Composition, Shingle
School Information
- High School: Rutherford
- Middle School: Merritt Brown
- School Elementary: Tommy Smith
Garage and Parking
- Garage Spaces: 2.00
- Open Parking Spaces: 0.00
- Parking Features: AdditionalParking, Attached, Driveway, Garage, GarageDoorOpener, Oversized
Eco-Communities
- Water Source: Public
Utilities
- Carport Spaces: 0.00
- Cooling: CentralAir, CeilingFans, Electric
- Heating: Central, Electric
- Pets Allowed: Yes
- Utilities: ElectricityAvailable, WaterAvailable
Finance and Tax Information
- Home Owners Association Fee Includes: LegalAccounting
- Home Owners Association Fee: 0.00
- Insurance Expense: 0.00
- Net Operating Income: 0.00
- Other Expense: 0.00
- Pet Deposit: 0.00
- Security Deposit: 2000.00
- Trash Expense: 0.00
Rental Information
- Tenant Pays: AllUtilities, GroundsCare, PestControl
Other Features
- Appliances: Dryer, Dishwasher, ElectricCooktop, ElectricOven, ElectricRange, Disposal, Microwave, Refrigerator, StainlessSteelAppliances, Washer, ElectricWaterHeater
- Interior Features: KitchenIsland, Pantry, SplitBedrooms
- Levels: One
- Area Major: 05 - Bay County - East
- Occupant Type: Occupied
- Parcel Number: 05658-400-470
- Style: Craftsman
- The Range: 0.00
- Views: 21
Owner Information
- Owner Pays: AssociationFees
Similar Properties



