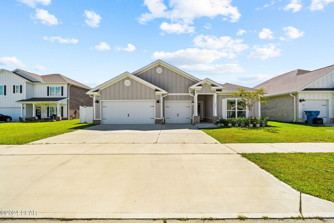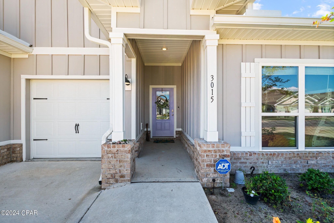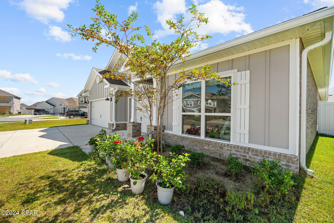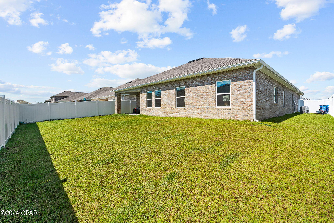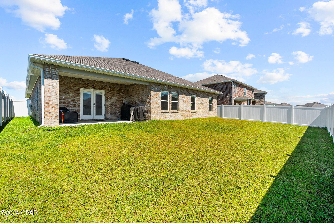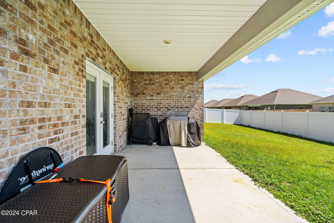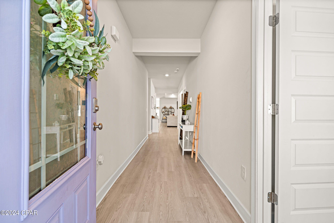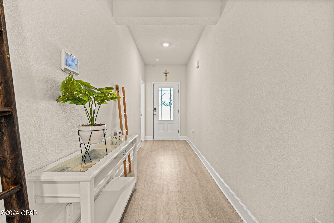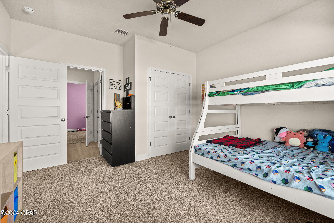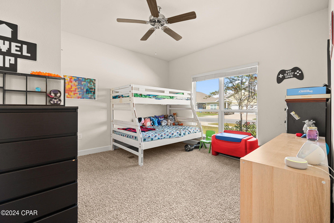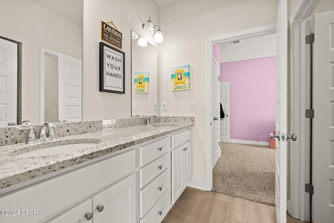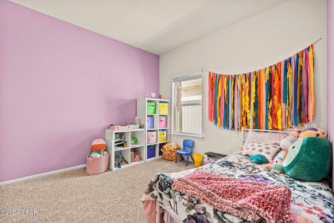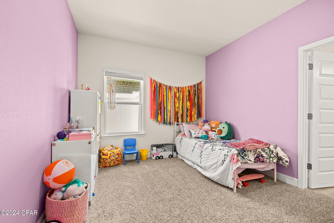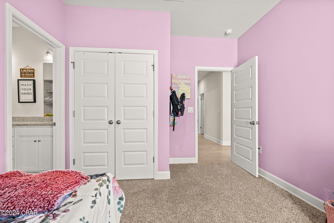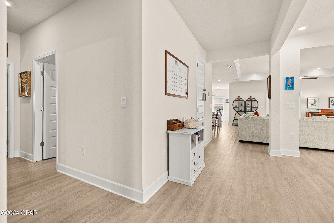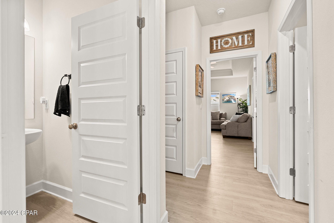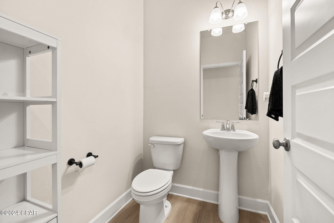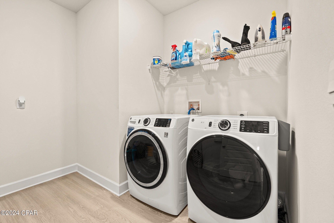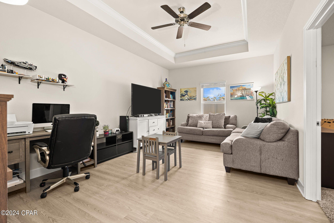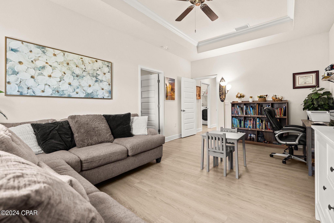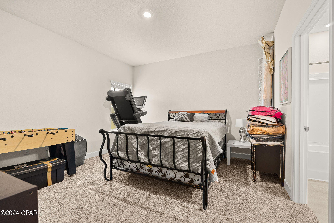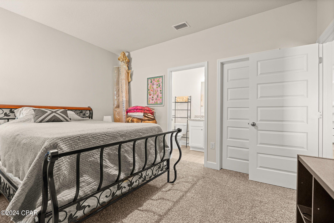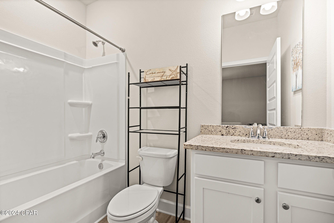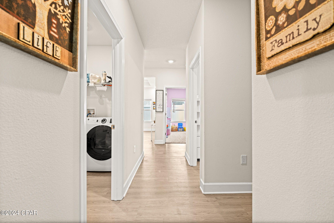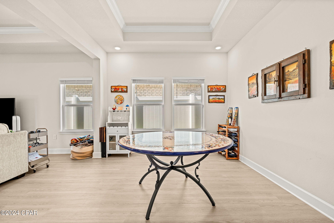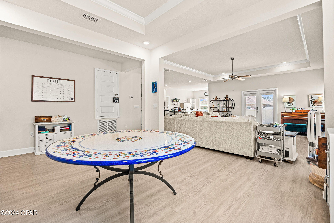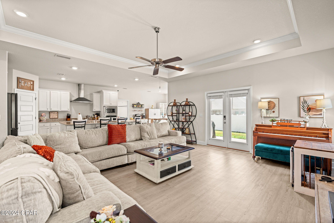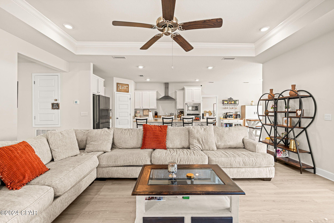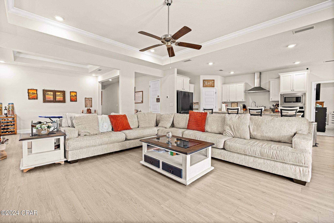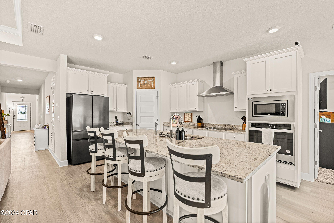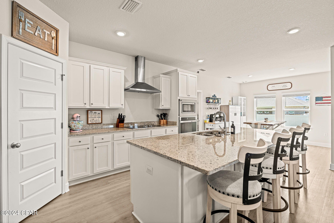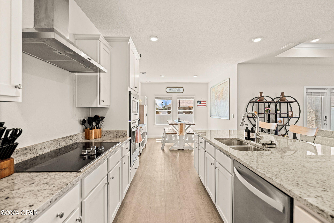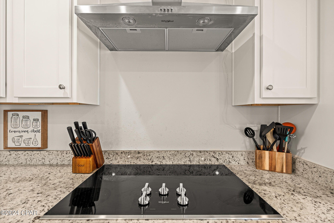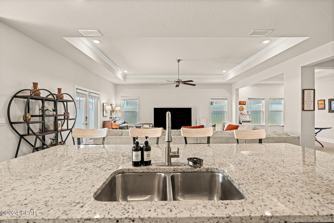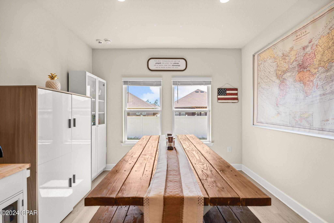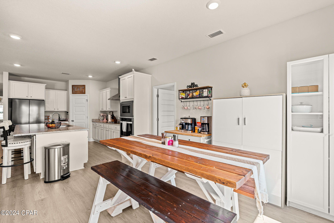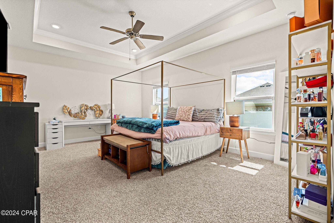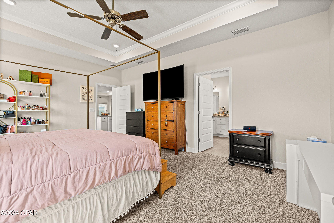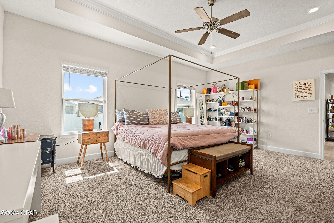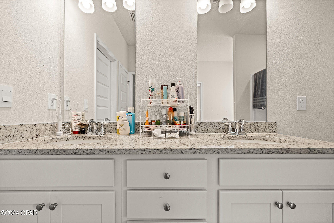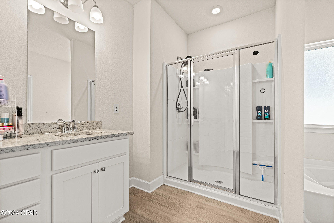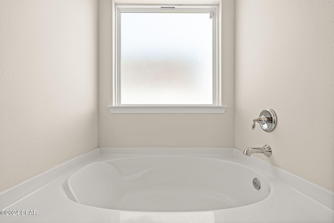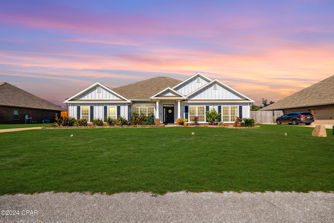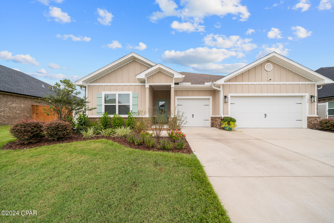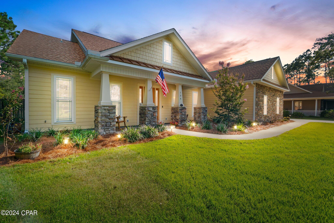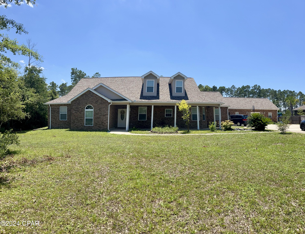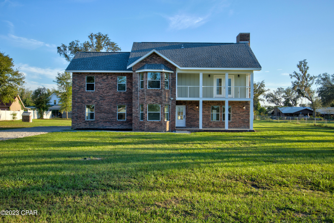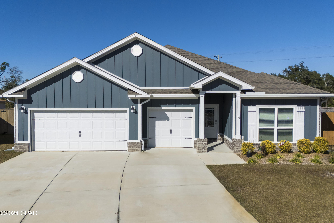3015 Willie Drive, Panama City, FL 32409
Property Photos
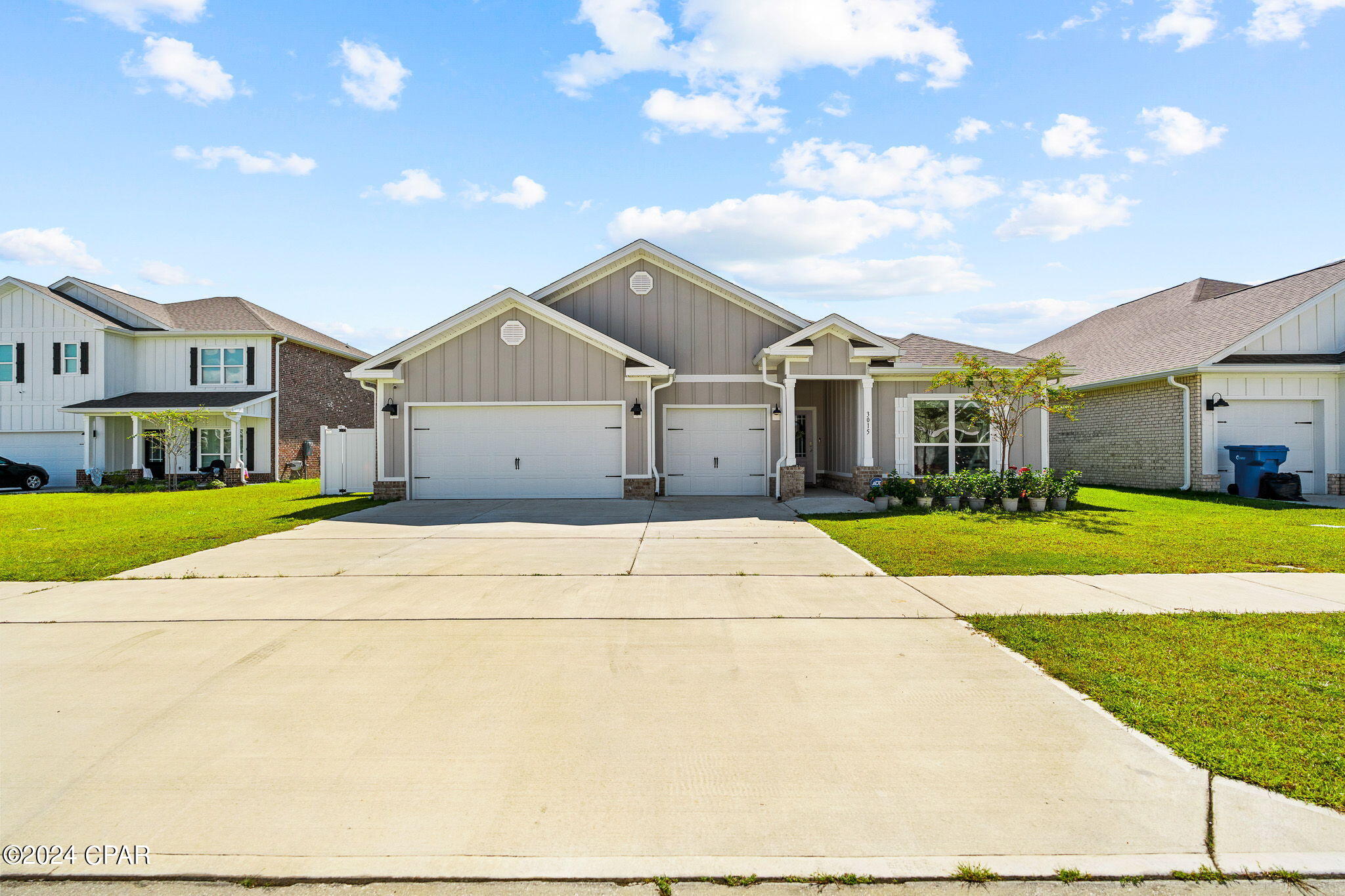
Would you like to sell your home before you purchase this one?
Priced at Only: $505,000
For more Information Call:
Address: 3015 Willie Drive, Panama City, FL 32409
Property Location and Similar Properties
- MLS#: 763348 ( Residential )
- Street Address: 3015 Willie Drive
- Viewed: 43
- Price: $505,000
- Price sqft: $0
- Waterfront: No
- Year Built: 2023
- Bldg sqft: 0
- Bedrooms: 4
- Total Baths: 4
- Full Baths: 3
- 1/2 Baths: 1
- Garage / Parking Spaces: 3
- Days On Market: 105
- Additional Information
- Geolocation: 30.2839 / -85.6172
- County: BAY
- City: Panama City
- Zipcode: 32409
- Subdivision: Hodges Bayou Plantation 1
- Elementary School: Southport
- Middle School: Deane Bozeman
- High School: Deane Bozeman
- Provided by: Empire Real Estate of Florida LLC
- DMCA Notice
-
DescriptionPRICE REDUCED!! This stunning Camden floor plan is the largest in its phase of the community, offering exceptional space and versatility, along with the added benefit of a 4.99% assumable VA loan. With 4 bedrooms, 3.5 bathrooms, and a range of flexible living areas, this home is perfect for both relaxation and entertaining. This home is located in Hodges Bayou Plantation just 8 miles from Tyndall AFB and 6 miles to the Navy Base. Highlights include a formal dining room, a spacious secondary suite, and an additional garage space ideal for a golf cart or third vehicle. As you step inside, you'll appreciate the beautiful LVP flooring throughout the main living areas, complemented by plush carpeting in the bedrooms. Off the foyer, two generously sized bedrooms are connected by a full bathroom with a double sink vanity and a private water closet. The home also features elegant trey ceilings in the dining room, living room, and primary and secondary suite, adding a touch of sophistication. The spacious primary suite (Bedroom 1) includes a luxurious en suite bathroom with a double sink vanity, garden tub, separate shower, water closet, linen closet, and separate large dressing closet. The kitchen is a chef's delight, complete with a large center island with granite countertops (found throughout the home), wrap around cabinetry, a spacious corner pantry, and modern appliances. Tons of natural lighting flow throughout the home, with French doors leading out to the covered patio, providing a seamless connection to outdoor living. Step outside to enjoy the privacy of your fully fenced yard perfect for entertaining or simply unwinding on the back covered patio. Built with the Zip Sheathing system, this home offers enhanced protection from wind, rain, and extreme weather, surpassing traditional house wrap systems. The included Smart Home package brings modern convenience to your fingertips with a KwikSet keyless entry, a Skybell doorbell, automated porch lighting, and an exterior home security camera. Additionally, this home offers a transferable builder's structural warranty, giving you peace of mind for years to come.
Payment Calculator
- Principal & Interest -
- Property Tax $
- Home Insurance $
- HOA Fees $
- Monthly -
Features
Building and Construction
- Covered Spaces: 0.00
- Fencing: Privacy
- Living Area: 2890.00
Land Information
- Lot Features: CulDeSac
School Information
- High School: Deane Bozeman
- Middle School: Deane Bozeman
- School Elementary: Southport
Garage and Parking
- Garage Spaces: 3.00
- Open Parking Spaces: 0.00
- Parking Features: AdditionalParking, Attached, Driveway, Garage, GolfCartGarage, GarageDoorOpener
Utilities
- Carport Spaces: 0.00
- Cooling: CentralAir, CeilingFans, Electric
- Heating: Central, Electric
- Utilities: ElectricityConnected, Other, SeeRemarks, UndergroundUtilities
Finance and Tax Information
- Home Owners Association Fee Includes: AssociationManagement, MaintenanceGrounds, Playground
- Home Owners Association Fee: 225.00
- Insurance Expense: 0.00
- Net Operating Income: 0.00
- Other Expense: 0.00
- Pet Deposit: 0.00
- Security Deposit: 0.00
- Tax Year: 2023
- Trash Expense: 0.00
Other Features
- Appliances: Dishwasher, ElectricCooktop, ElectricOven, Microwave
- Furnished: Unfurnished
- Interior Features: KitchenIsland, Pantry, RecessedLighting, SplitBedrooms, SmartHome, SmartThermostat
- Legal Description: HODGES BAYOU PLANTATION PH 2 LOT 60 ORB 4674 P 26
- Area Major: 04 - Bay County - North
- Occupant Type: Occupied
- Parcel Number: 07899-750-300
- Style: Craftsman
- The Range: 0.00
- Views: 43
Similar Properties
Nearby Subdivisions
[no Recorded Subdiv]
Banks River Lakes
Cedar Creek At Deerpoint Lake
Cedar Creek Chase Ph 1
Fanning Bayou
Fanning Bayou Phase 1
Fanning Bayou Phase 2
Hickory Bluff
Hodges Bayou Plantation 1
Kirkland Manor
Lake Merial
Lake Merial Phase One
Mill Creek
Mill Point Landing
Moon Court
No Named Subdivision
North Bay Estates Unit One
Port Place
Southport
White Oaks
White Western



