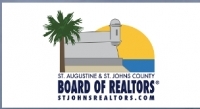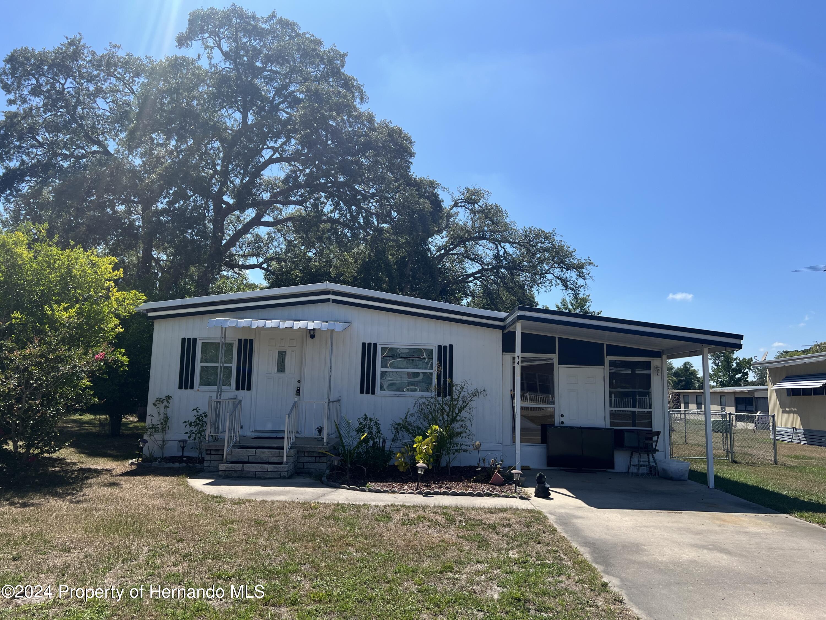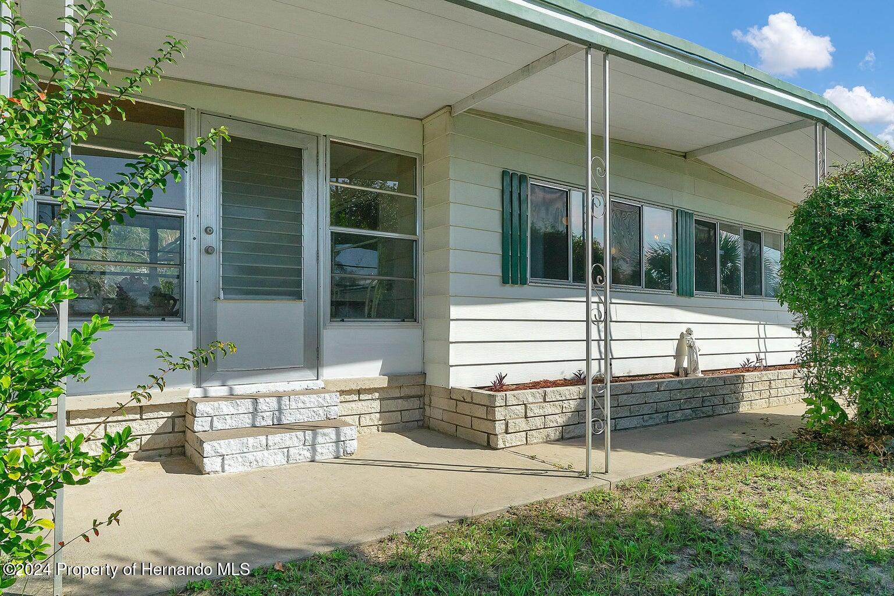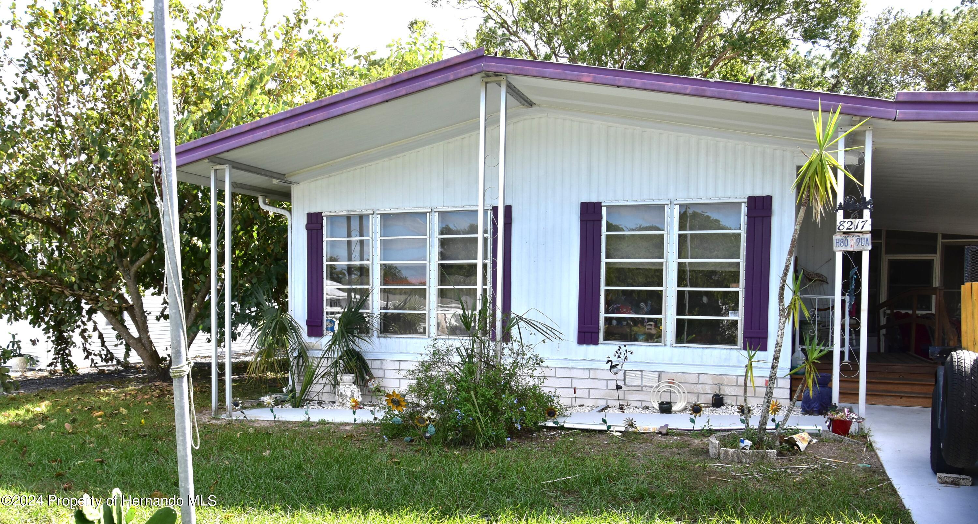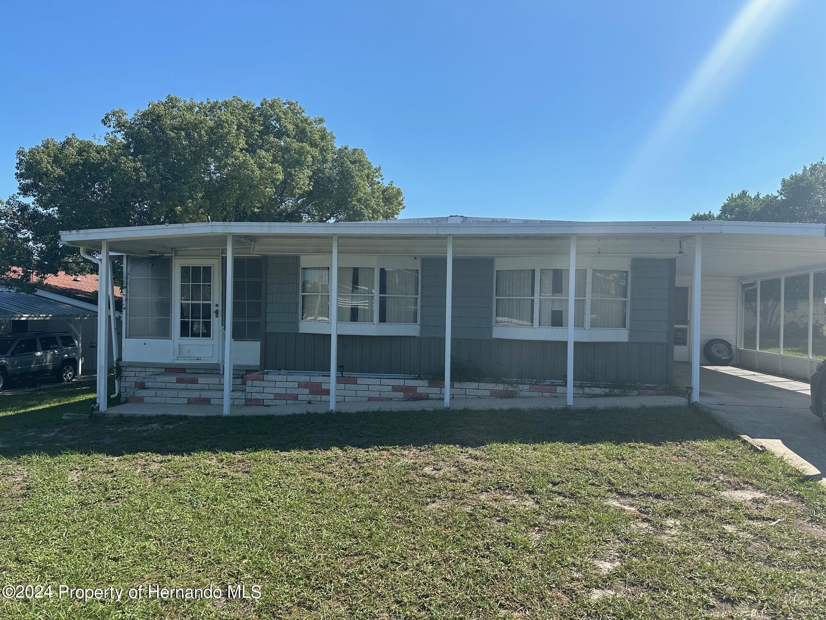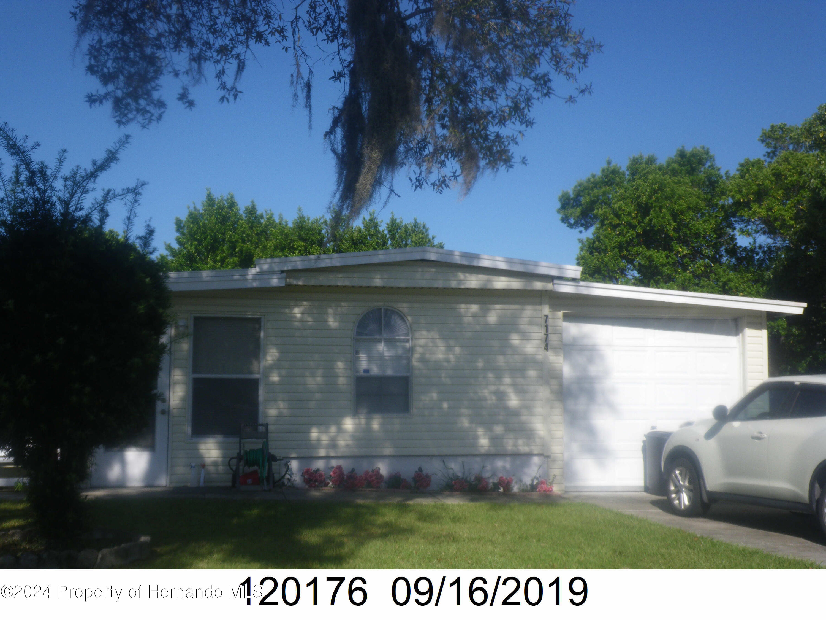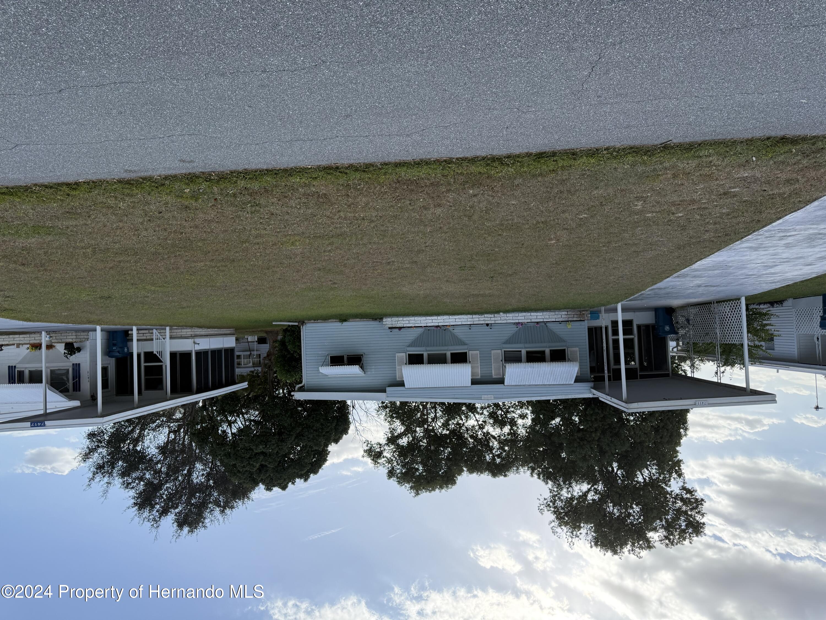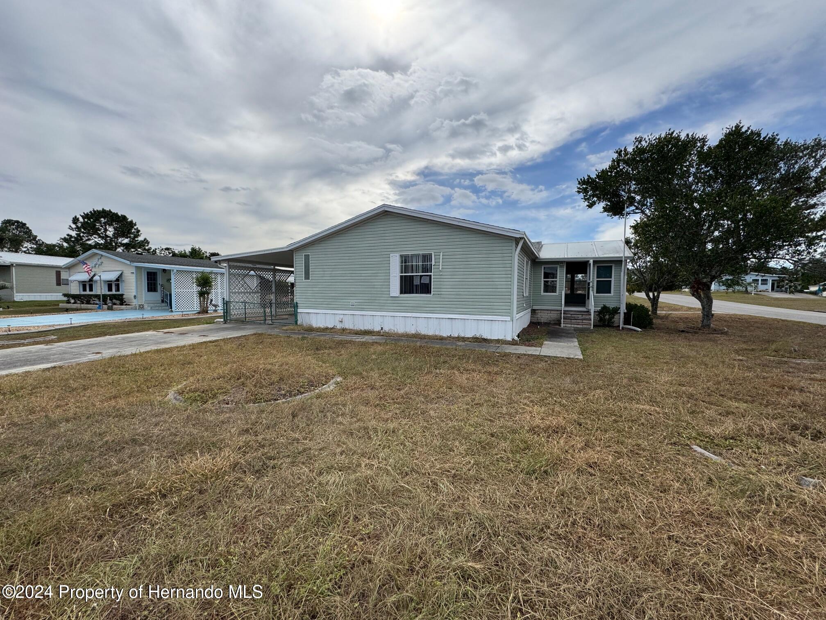8217 Weatherford Avenue, Brooksville, FL 34613
Property Photos

Would you like to sell your home before you purchase this one?
Priced at Only: $119,000
For more Information Call:
Address: 8217 Weatherford Avenue, Brooksville, FL 34613
Property Location and Similar Properties
- MLS#: W7869193 ( Residential )
- Street Address: 8217 Weatherford Avenue
- Viewed: 3
- Price: $119,000
- Price sqft: $51
- Waterfront: No
- Year Built: 1976
- Bldg sqft: 2348
- Bedrooms: 2
- Total Baths: 2
- Full Baths: 2
- Garage / Parking Spaces: 1
- Days On Market: 89
- Additional Information
- Geolocation: 28.545 / -82.4887
- County: HERNANDO
- City: Brooksville
- Zipcode: 34613
- Subdivision: Brookridge Comm Unit 2
- Elementary School: Pine Grove Elementary School
- Middle School: West Hernando Middle School
- High School: Central High School
- Provided by: TROPIC SHORES REALTY LLC
- DMCA Notice
-
DescriptionBACK ON THE MARKET. List price has been drastically reduced! Seller say SELL, SELL, SELL!!! An affordable 2 bedroom, 2 bath, double wide mobile home in the desirable Brookridge Community. This cozy home is located close to the Clubhouse, and Golf Pro Shop with the golf course just outside your back yard. Re roofed in 2013, laminate flooring in the majority of the living space areas, updated vinyl windows 2009, and recent updated HTG/AIR. Walking in the front door you will be in a spacious room with large bright windows on two sides and laminate flooring. There is a pass thru window on your right side and further down is sliders that lead to the opening to the living room. In the living room there is also laminate flooring and another window lets in plenty of light. The kitchen boast a retro oven that is built in the wall so no more bending down to check your food. There is plenty of cupboard space for all your pots and pans. With a convenient breakfast bar there is still room for you to enjoy an eat in kitchen area. Formal dining room has dual built in wall units, counter space, and more storage areas underneath. The master bedroom has an en suite with a large walk in closet and two vanity counters with mirrors, The private bathroom has a sink, toilet, and shower. Tastefully decorated guest bathroom has a tub with safety bars and a linen closet. Guest bedroom is roomy with laminate flooring and has mirrored double closet doors. Off the kitchen in addition to the covered car port, there are 3 more rooms to use as you wish. In the first area could be used as your private lanai for relaxing or entertaining, The washer and dryer hook up are in the second room, which you could also use as a work shop and/or extra storage. The third room all the way at the end has been a private Art studio /craft room with in wall A/C for your comfort. The possibilities of what you could do with all these spaces are endless. With the list price being so reasonable this is sure to go under contract quickly so don't delay in making an appointment to take a look a this little gem!
Payment Calculator
- Principal & Interest -
- Property Tax $
- Home Insurance $
- HOA Fees $
- Monthly -
Features
Building and Construction
- Covered Spaces: 0.00
- Exterior Features: Lighting, RainGutters
- Flooring: Laminate, Vinyl
- Living Area: 1152.00
- Roof: RoofOver
School Information
- High School: Central High School
- Middle School: West Hernando Middle School
- School Elementary: Pine Grove Elementary School
Garage and Parking
- Garage Spaces: 0.00
- Open Parking Spaces: 0.00
Eco-Communities
- Pool Features: Association, Community
- Water Source: Public
Utilities
- Carport Spaces: 1.00
- Cooling: CentralAir, CeilingFans
- Heating: Central
- Pets Allowed: CatsOk, DogsOk
- Sewer: PublicSewer
- Utilities: CableAvailable, ElectricityConnected, SewerConnected, WaterConnected
Amenities
- Association Amenities: Clubhouse, FitnessCenter, GolfCourse, Pickleball, Pool, Security, Storage, TennisCourts
Finance and Tax Information
- Home Owners Association Fee Includes: AssociationManagement, Pools, RoadMaintenance, Security
- Home Owners Association Fee: 50.00
- Insurance Expense: 0.00
- Net Operating Income: 0.00
- Other Expense: 0.00
- Pet Deposit: 0.00
- Security Deposit: 0.00
- Tax Year: 2023
- Trash Expense: 0.00
Other Features
- Appliances: BuiltInOven, Cooktop
- Country: US
- Interior Features: BuiltInFeatures, CeilingFans, EatInKitchen, MainLevelPrimary, WalkInClosets
- Legal Description: BROOKRIDGE COMMUNITY UNIT 2 BLK 28 LOT 44
- Levels: One
- Area Major: 34613 - Brooksville/Spring Hill/Weeki Wachee
- Occupant Type: Vacant
- Parcel Number: R27 222 18 1470 0028 0440
- Possession: CloseOfEscrow
- The Range: 0.00
- Zoning Code: RESI
Similar Properties
Nearby Subdivisions
Brookridge
Brookridge Comm
Brookridge Comm Unit 1
Brookridge Comm Unit 2
Brookridge Comm Unit 3
Brookridge Comm Unit 4
Brookridge Comm Unit 6
Brookridge Community
Crowell Acres
High Point M H Sub All 2500
High Point Mh Sub
High Point Mh Sub Un 1
High Point Mh Sub Un 2
High Point Mh Sub Un 3
High Point Mh Sub Un 4
High Point Mh Sub Un 5
High Point Mh Sub Un 6
High Point Sub
Not On List
Pine Grove Sub
Potterfield Gdn Ac
Potterfield Gdn Ac Sec L













































