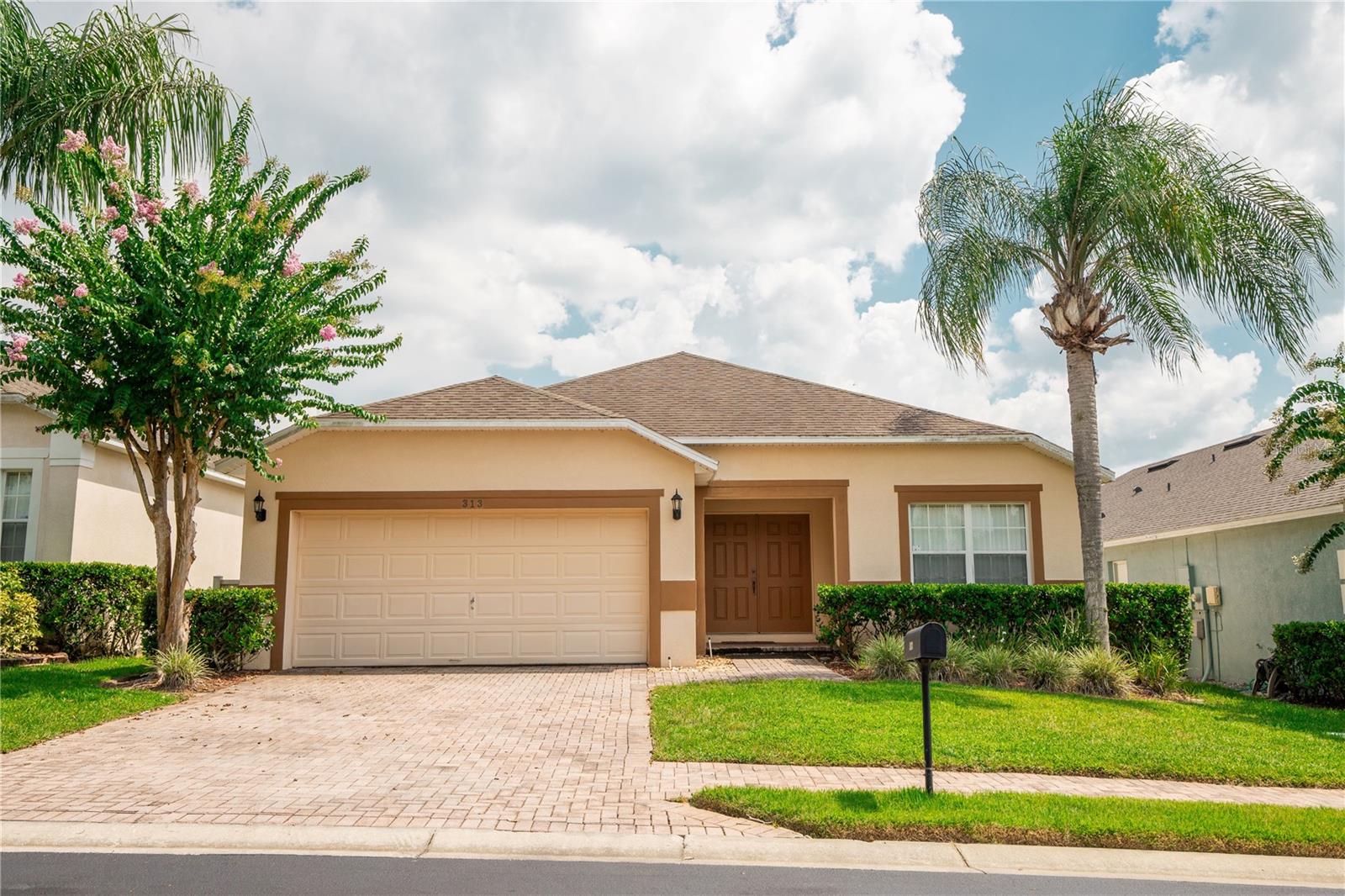1286 Iguana Loop, Davenport, FL 33897
Property Photos

Would you like to sell your home before you purchase this one?
Priced at Only: $368,000
For more Information Call:
Address: 1286 Iguana Loop, Davenport, FL 33897
Property Location and Similar Properties
- MLS#: S5113904 ( Residential )
- Street Address: 1286 Iguana Loop
- Viewed: 1
- Price: $368,000
- Price sqft: $154
- Waterfront: No
- Year Built: 2021
- Bldg sqft: 2396
- Bedrooms: 4
- Total Baths: 2
- Full Baths: 2
- Garage / Parking Spaces: 4
- Days On Market: 80
- Additional Information
- Geolocation: 28.2674 / -81.6746
- County: POLK
- City: Davenport
- Zipcode: 33897
- Subdivision: Meadow Walk Ph 1
- Elementary School: Ridgeview Elem
- Middle School: Davenport School of the Arts
- High School: Davenport High School
- Provided by: MULTI CHOICE REALTY LLC
- DMCA Notice
-
DescriptionMotivated seller!Amazing single family home features 4 bedrooms, 2 bathrooms! NEW LAMINATE FLOORING! (Just changed last week)! This home is efficiently designed for family use. The 1851 sqft of heated area is utilized to its maximal capacity. Built in 2021 by DR Horton, this home is almost brand new and ready to welcome your lovely family to enjoy many coming years here! It's open living room and dining room concept with lots of natural light with the view of the nature, and spacious Bathrooms, laminate flooring and quiet neighborhood is just perfect to live in or investment! The modern kitchen is overlooking the dining room, living room and lanai. Kitchen has shiny stainless steel appliances. Home has lots of closet/cabinet/ storage space. Conveniently located in the community Meadow Walk, hides deep into the woods along side Hwy 27, which makes it extremely quiet and relaxing, yet still convenient to reach shops, several restaurants, shopping plazas, hospital and some of Florida's finest amusement parks, Legoland, Disney, and Universal Studios. This home ready for you and your family. Please press the virtual tour button for a wonderful tour! Schedule your showing today!
Payment Calculator
- Principal & Interest -
- Property Tax $
- Home Insurance $
- HOA Fees $
- Monthly -
Features
Building and Construction
- Covered Spaces: 0.00
- Exterior Features: SprinklerIrrigation
- Flooring: CeramicTile, Laminate
- Living Area: 1851.00
- Roof: Shingle
School Information
- High School: Davenport High School
- Middle School: Davenport School of the Arts
- School Elementary: Ridgeview Elem
Garage and Parking
- Garage Spaces: 2.00
- Open Parking Spaces: 0.00
Eco-Communities
- Pool Features: Association, Community
- Water Source: Public
Utilities
- Carport Spaces: 2.00
- Cooling: CentralAir
- Heating: Central
- Pets Allowed: Yes
- Sewer: PublicSewer
- Utilities: CableAvailable, ElectricityAvailable, SewerAvailable, WaterAvailable
Amenities
- Association Amenities: Clubhouse, FitnessCenter, Playground, Park, Pool
Finance and Tax Information
- Home Owners Association Fee: 84.00
- Insurance Expense: 0.00
- Net Operating Income: 0.00
- Other Expense: 0.00
- Pet Deposit: 0.00
- Security Deposit: 0.00
- Tax Year: 2023
- Trash Expense: 0.00
Other Features
- Appliances: Dryer, Dishwasher, Disposal, Microwave, Range, Refrigerator, Washer
- Country: US
- Interior Features: TrayCeilings, WalkInClosets
- Legal Description: MEADOW WALK - PHASE 1 PB 179 PG 20-24 LOT 54
- Levels: One
- Area Major: 33897 - Davenport
- Occupant Type: Vacant
- Parcel Number: 26-25-35-998912-000540
- The Range: 0.00
Similar Properties
Nearby Subdivisions
Bahama Bay
Bahama Bay A Condo
Bahama Bay Resort
Bella Verano
Bella Verano Sub
Bimini Bay Ph 01
Calabay Parc
Davenport Lakes Ph O1
Eden Gardens Ph 1
Fairways Lake Estates
Florida Pines Ph 01
Florida Pines Ph 02b 02c
Florida Pines Ph 03
Florida Pines Ph 1
Four Corners Ph 01
Four Corners Ph 02
Four Corners Phase One
Hampton Estates
Highgate Park Ph 01
Highgate Park Ph 02
Highlands Reserve
Highlands Reserve Ph 01
Highlands Reserve Ph 02 04
Highlands Reserve Ph 02 & 04
Highlands Reserve Ph 024 A B
Highlands Reserve Ph 03a 03b
Highlands Reserve Ph 05
Highlands Reserve Ph 06
Highlands Reserve Ph 6
Hillcrest Homes Lake Davenport
Hillcrest Homes Of Lake Davenp
Lake Davenport Estates
Lake Davenport Estates West Ph
Lakeside At Bass Lake
Lakesidebass Lake
Laurel Estates
Legacy Park
Legacy Park Ph 01
Legacy Park Ph 02
Magnolia Glen Phase 01
Magnoliawestside Ph 1
Meadow Walk-ph 1
Meadow Walkph 1
Meadow Walkph 2
Mirabella Ph 1
Pine West
Pines West Ph 02
Pines West Ph 1
Polo Park Estates
Polo Park Ph 02
Polo Park Ph 3
Santa Cruz
Santa Cruz Ph 02
Santa Cruz Ph 1
Stoneybrook South North Prcl P
Tierra Del Sol
Tierra Del Sol East Ph 1
Tierra Del Sol East Ph 2
Tierra Del Sol East Ph 2 A Rep
Tierra Del Sol East Phase 2
Trinity Rdg
Tuscan Hills
Tuscan Mdws
Tuscan Mdws Ph 2
Tuscan Meadows
Tuscan Ridge Ph 02
Tuscan Ridge Ph 03
Village At Tuscan Ridge
Villas Of Westridge Ph 5a
Villas Westridge Ph 05b
Vista Park Ph 02
Vista Park Phase 02
Way Estates
Wellington Ph 01
Wellington Ph 02
Westridge Ph 04
Westridge Ph 07
Westridge Ph 7
Westridge Ph Vii
Westridge Phase Vii
Willow Bendph 2
Willowbendph 3
Windsor Island
Windsor Island Res
Windsor Island Res Ph 2a
Windsor Island Res Ph 2b
Windsor Island Residence
Windsor Island Residence Ph 28
Windsor Island Residence Ph 2a
Windsor Island Residence Ph 2b
Windsor Island Residence Ph 3
Windsor Island Resort
Windsor Island Resort Phase 2a




