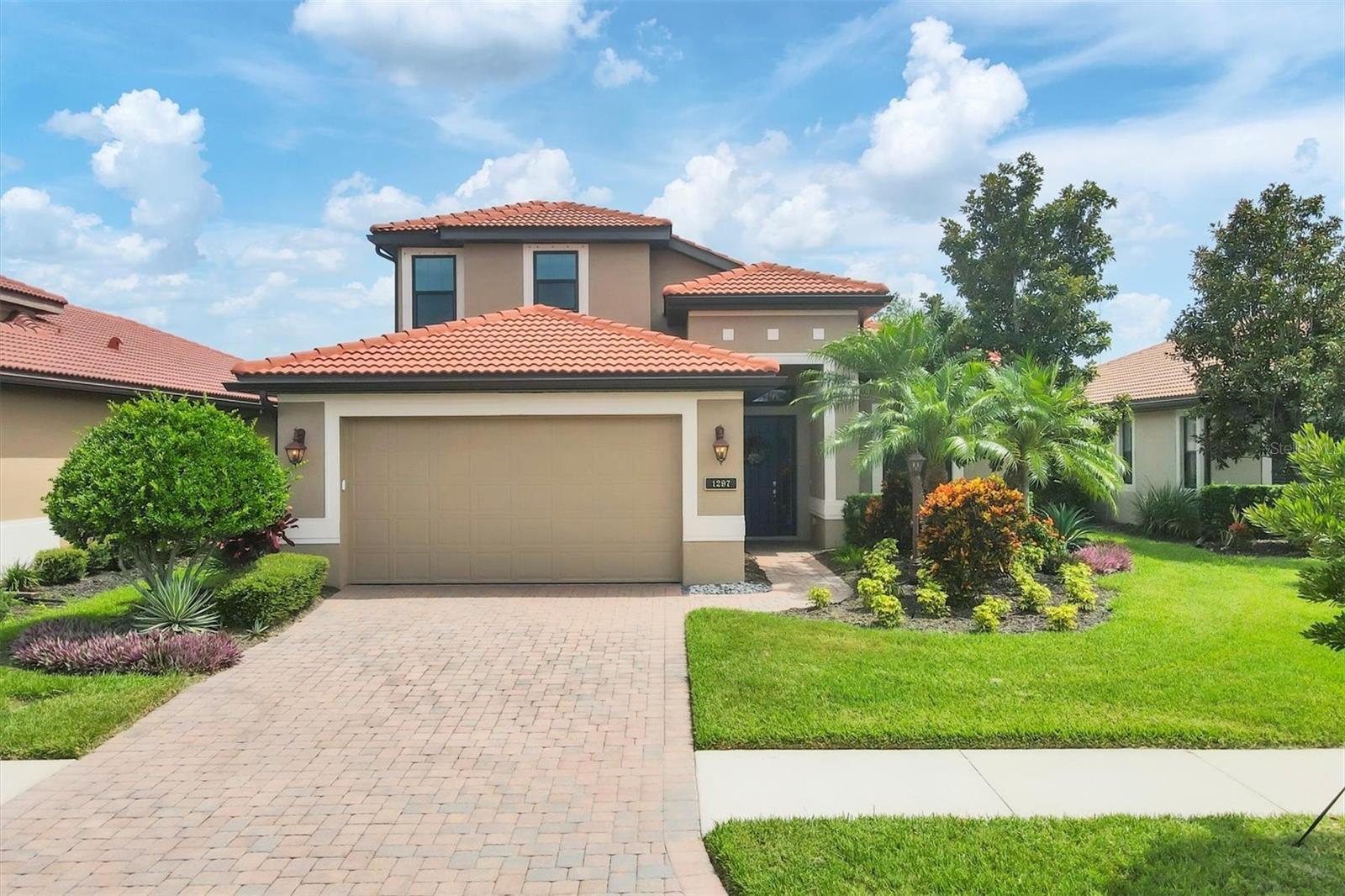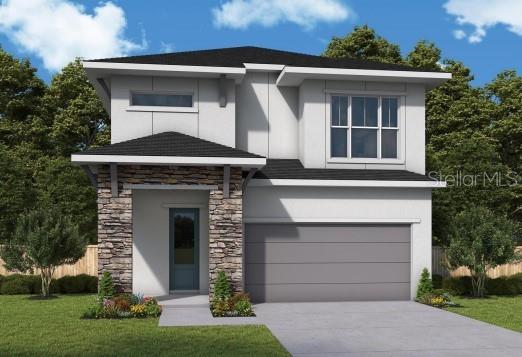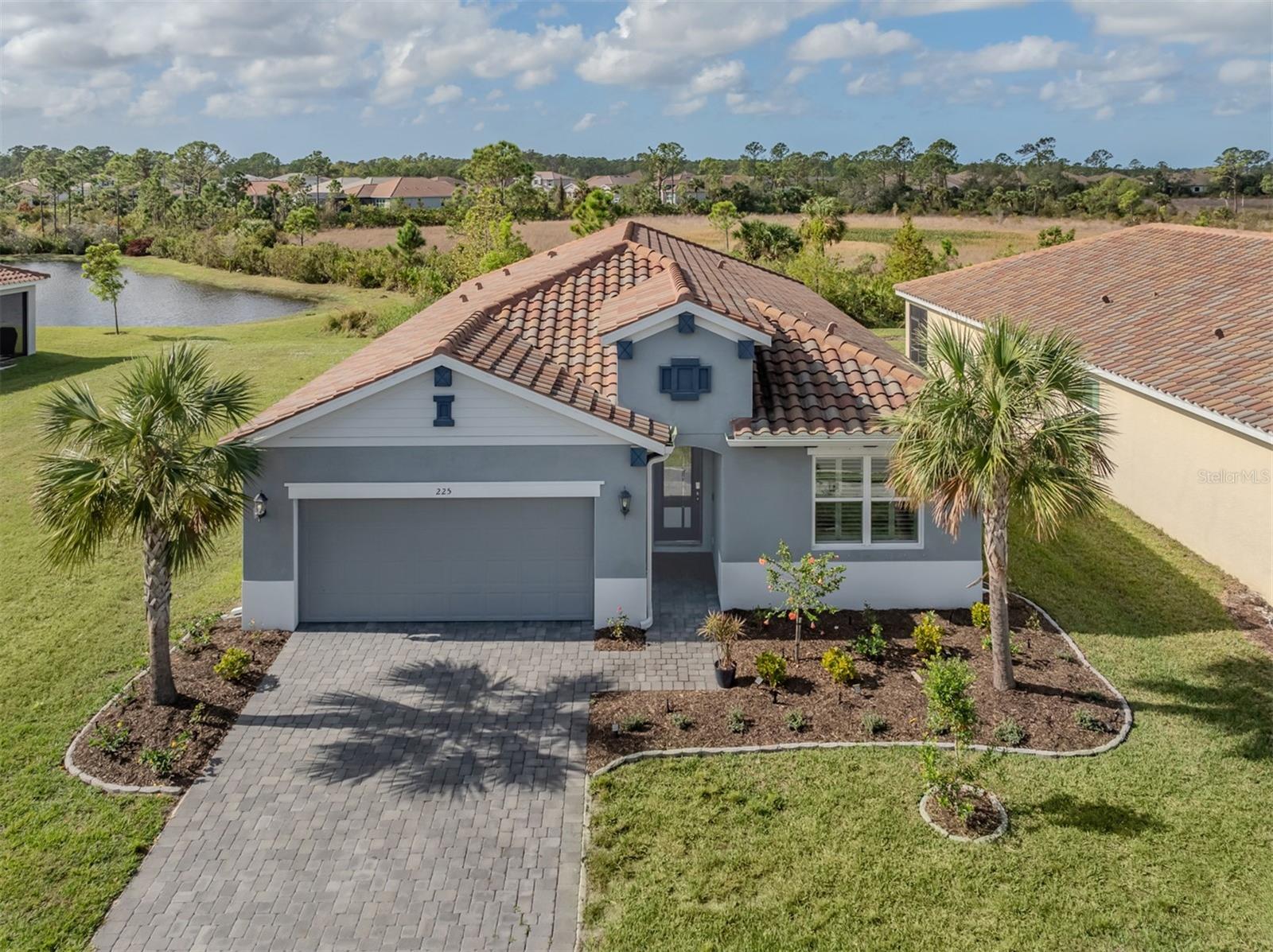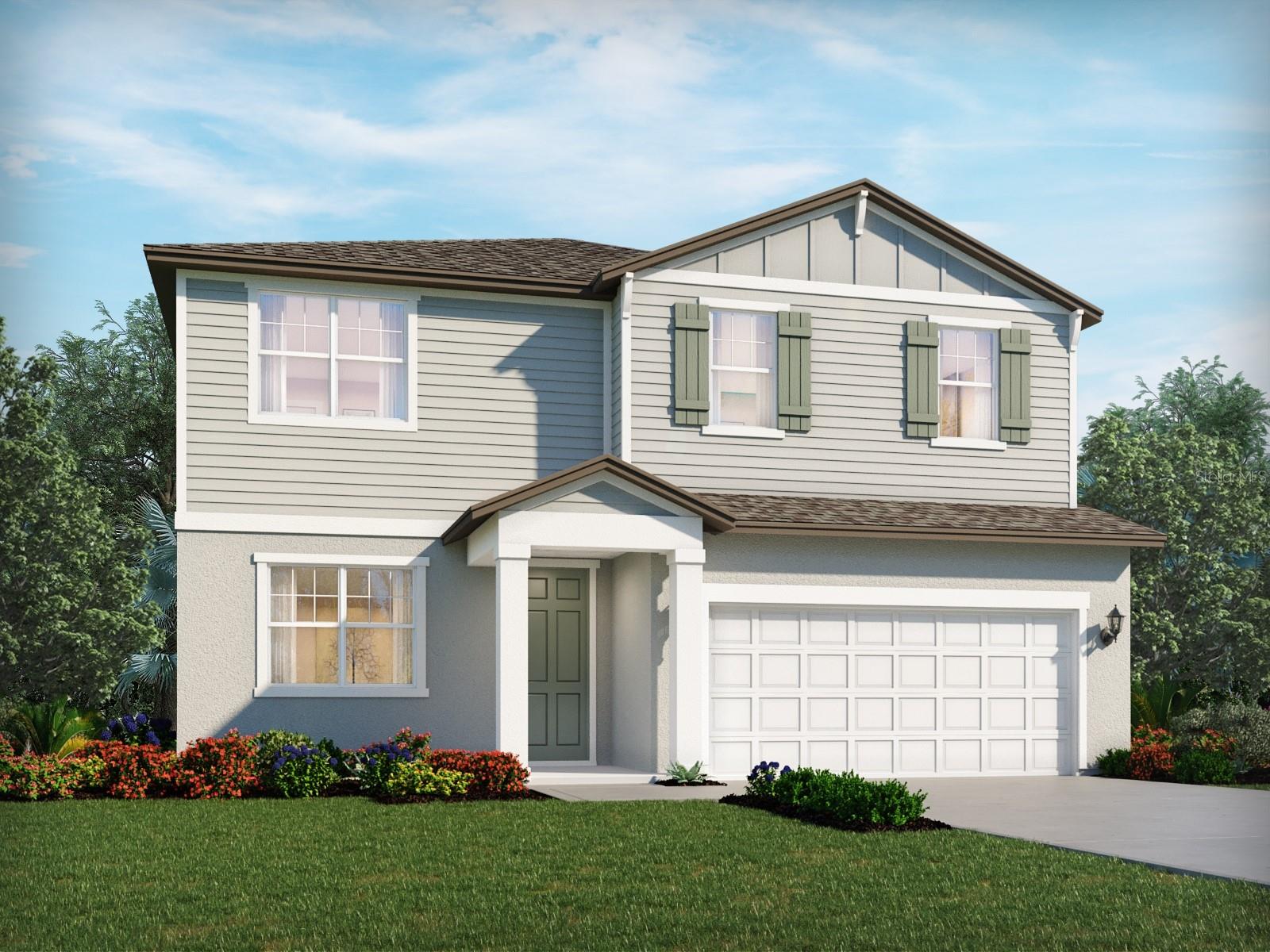134 Savona Way, North Venice, FL 34275
Property Photos

Would you like to sell your home before you purchase this one?
Priced at Only: $515,000
For more Information Call:
Address: 134 Savona Way, North Venice, FL 34275
Property Location and Similar Properties
- MLS#: N6135895 ( Residential )
- Street Address: 134 Savona Way
- Viewed: 1
- Price: $515,000
- Price sqft: $184
- Waterfront: No
- Year Built: 2004
- Bldg sqft: 2794
- Bedrooms: 3
- Total Baths: 2
- Full Baths: 2
- Garage / Parking Spaces: 2
- Days On Market: 34
- Additional Information
- Geolocation: 27.1406 / -82.3736
- County: SARASOTA
- City: North Venice
- Zipcode: 34275
- Subdivision: Venetian Golf & River Club Pha
- Elementary School: Laurel Nokomis Elementary
- Middle School: Venice Area Middle
- High School: Venice Senior High
- Provided by: RE/MAX PALM REALTY
- DMCA Notice
-
DescriptionHello Home! The Venetian Golf & River Club Community specifically, the Castello Neighborhood is calling you. This beautiful home is nestled on a quaint street with sidewalks manicured lawns and gas light style mail posts. That style continues up the paver driveway directly into the attached 2 car garage. The lovely landscaped yard surrounds the home. The large screen lanai off the rear of the home and adjacent to the Primary Suite? It overlooks #17 tee box, but the golfers won't even know you're there lounging in the peaceful shade of a banyan tree. The grand driveway approach, the 2 story exterior covered foyer, maintenance fee exterior, HOA managed yard meet you outside and the freshly painted interior is simply spectacular. Soaring tray ceiling, crisp white trim on a neutral pallet. Features large tile perfect for any decor you wish to display with high quality carpet in bedrooms. The open floor plan is bold and bright and the split floor plan offers more than you expect. Large formal dining on front of home streaming with light could be optioned for whatever you decide it should be. The 2nd bedroom tucked back with a roomy walk in, the double door den..whatever you need. A gorgeous furniture piece could serve as a closet for a 3rd bedroom. The Primary? amazing! Dual walk ins, a soaking tub (not jetted for the most relaxing soak) a vanity area, large walk in shower and the bedroom room for any size bedroom furniture and direct access to screened lanai. The is dedicated laundry space and additional storage as well as the open center of the home. The kitchen. Granite counters, gorgeous cabinetry. Paint is fresh inside in 2023 and outside in 2022. The Venetian Golf & River Club is located in North Venice, easy access to I75 at Laurel Rd. This golf cart friendly community has one of the most beautiful entrances in Venice and feature heated pool, pickleball, tennis, basketball, nature trails, sidewalks and a kayak launch. Dog park in the near future plans. Golf membership is optional but having your own cart to meet friends at the River Club. Come and see what Venice and the Venetian Golf & River Club offers you when you consider this beautiful house, your next home.
Payment Calculator
- Principal & Interest -
- Property Tax $
- Home Insurance $
- HOA Fees $
- Monthly -
Features
Building and Construction
- Builder Model: Milano
- Builder Name: WCI
- Covered Spaces: 0.00
- Exterior Features: SprinklerIrrigation, Lighting, RainGutters, StormSecurityShutters
- Flooring: Carpet, CeramicTile
- Living Area: 2045.00
- Roof: Tile
Property Information
- Property Condition: NewConstruction
Land Information
- Lot Features: Flat, Level, OnGolfCourse
School Information
- High School: Venice Senior High
- Middle School: Venice Area Middle
- School Elementary: Laurel Nokomis Elementary
Garage and Parking
- Garage Spaces: 2.00
- Open Parking Spaces: 0.00
- Parking Features: Deeded, Driveway, GarageFacesSide
Eco-Communities
- Pool Features: Community
- Water Source: None
Utilities
- Carport Spaces: 0.00
- Cooling: CentralAir, CeilingFans
- Heating: Central
- Pets Allowed: Yes
- Sewer: PublicSewer
- Utilities: CableConnected, ElectricityConnected, NaturalGasConnected, MunicipalUtilities, SewerConnected, WaterConnected, WaterNotAvailable
Finance and Tax Information
- Home Owners Association Fee Includes: AssociationManagement, CommonAreas, MaintenanceGrounds, Pools, RecreationFacilities, ReserveFund, RoadMaintenance, Security, Taxes
- Home Owners Association Fee: 327.00
- Insurance Expense: 0.00
- Net Operating Income: 0.00
- Other Expense: 0.00
- Pet Deposit: 0.00
- Security Deposit: 0.00
- Tax Year: 2023
- Trash Expense: 0.00
Other Features
- Appliances: Dryer, Dishwasher, GasWaterHeater, Microwave, Range, Refrigerator, Washer
- Country: US
- Interior Features: BuiltInFeatures, TrayCeilings, CeilingFans, HighCeilings, KitchenFamilyRoomCombo, MainLevelPrimary, OpenFloorplan, StoneCounters, SplitBedrooms, SolidSurfaceCounters, VaultedCeilings, WalkInClosets, WoodCabinets
- Legal Description: LOT 9, BLK 1, VENETIAN GOLF & RIVER CLUB PHASE 2E
- Levels: One
- Area Major: 34275 - Nokomis/North Venice
- Occupant Type: Vacant
- Parcel Number: 0374040090
- Possession: CloseOfEscrow
- Style: Florida
- The Range: 0.00
- View: GolfCourse
- Zoning Code: PUD
Similar Properties
Nearby Subdivisions
Aria Phase Iii
Cassata Lakes
Cielo
Curry Cove
Milano
San Marco At Venetian Golf R
San Marco At Venetian Golf Ri
Venetian Golf Riv Club Ph 02f
Venetian Golf Riv Club Ph 04a
Venetian Golf Riv Club Ph 2f
Venetian Golf Riv Club Ph 4d
Venetian Golf River Club
Venetian Golf River Club Ph
Venetian Golf River Club Ph 0
Venetian Golf River Club Ph 4
Venetian Golf River Club Pha
Venetian Golf River Club Phas
Venetian Golf & Riv Club Ph 2f
Venetian Golf & River Club Ph
Venetian Golf & River Club Pha
Venetian Golf And River Club P
Vistera Of Venice
Willow Chase













