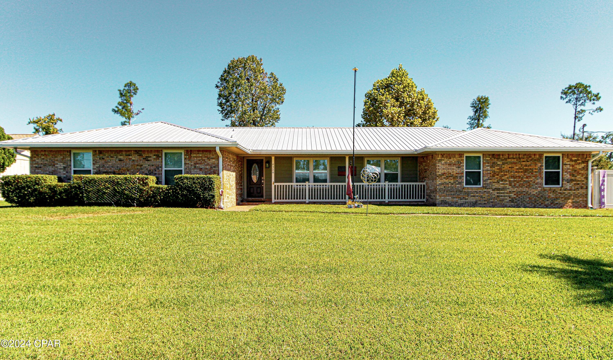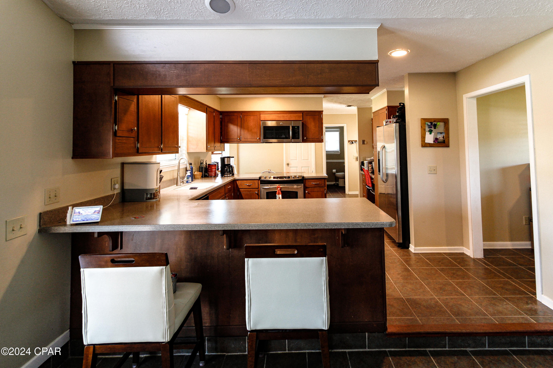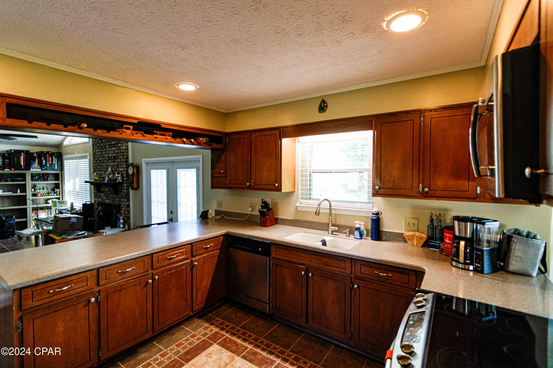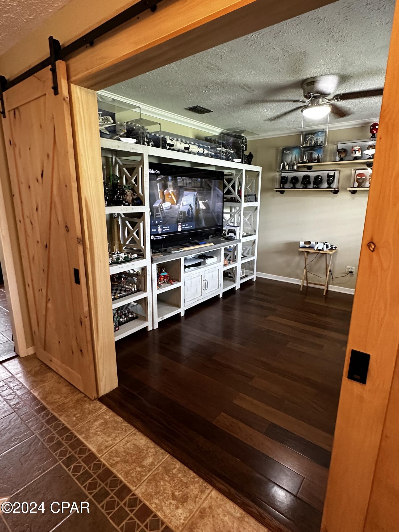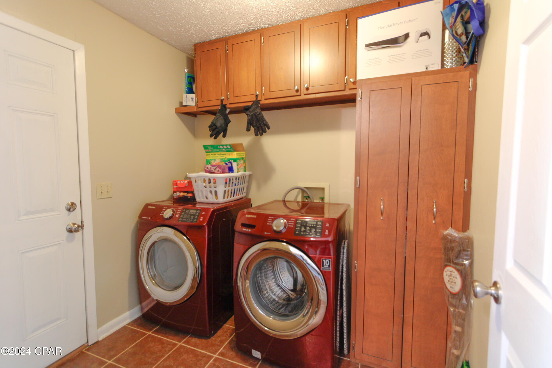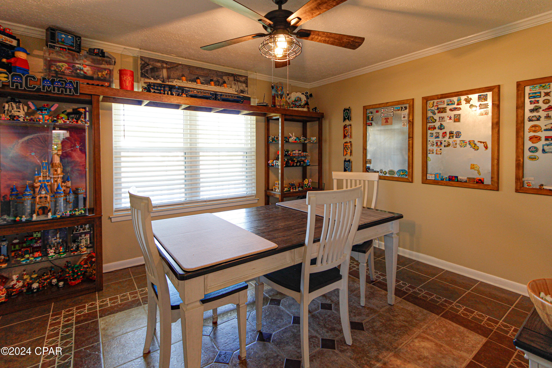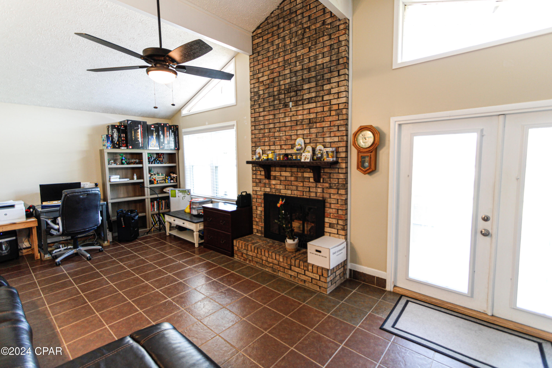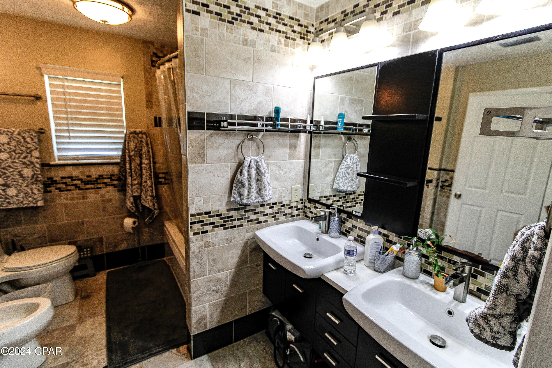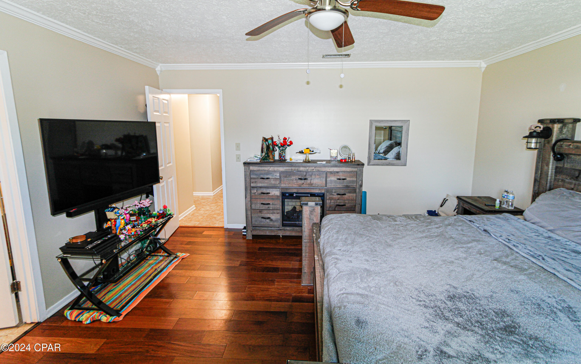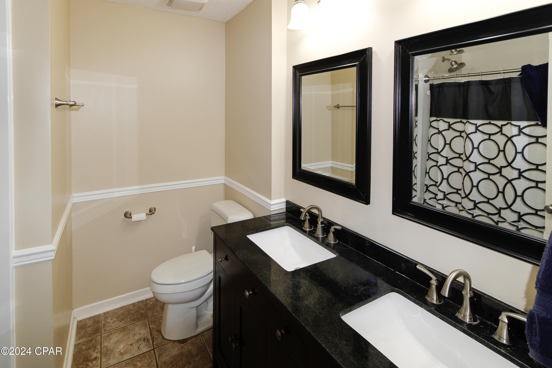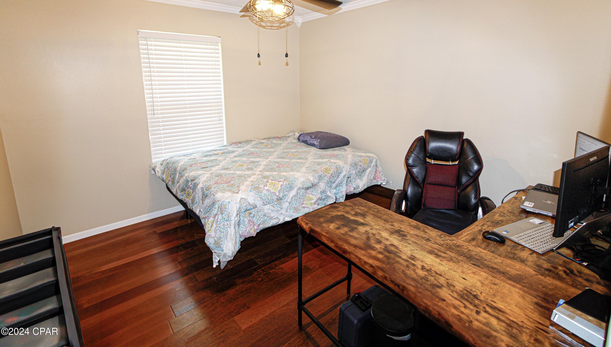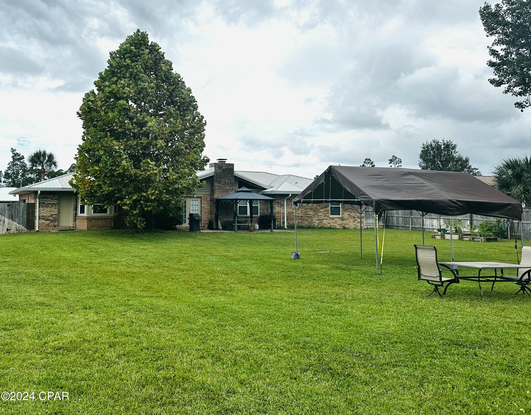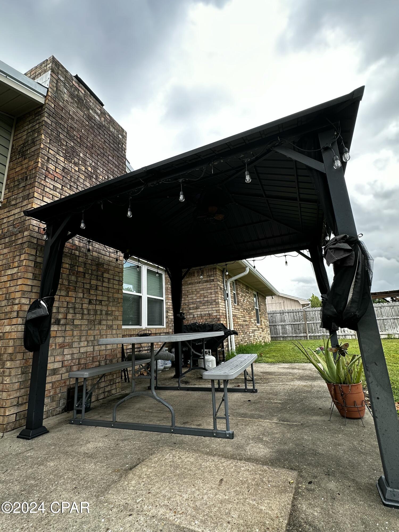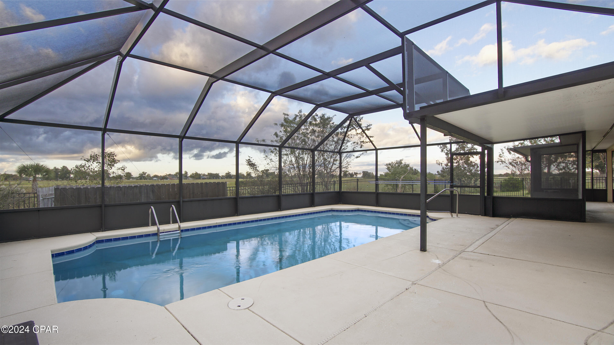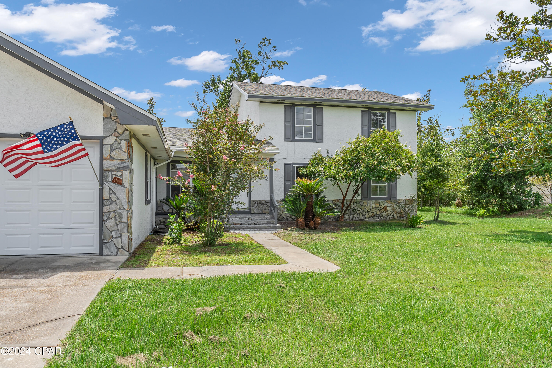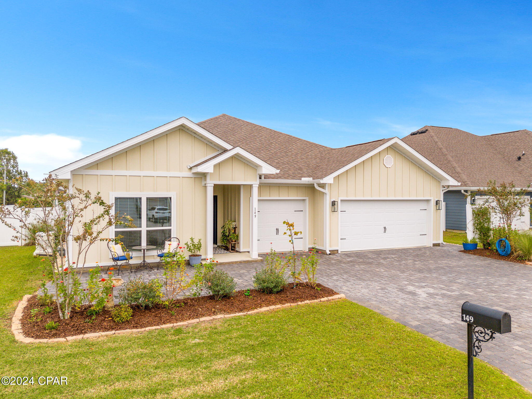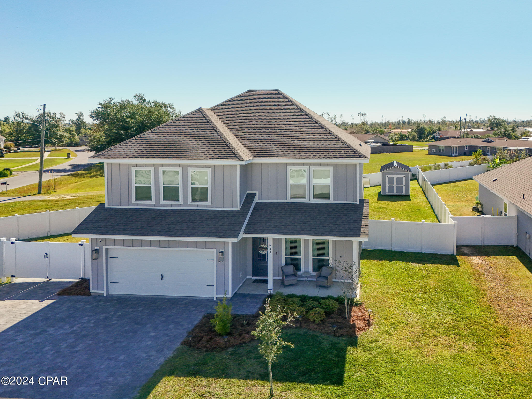4326 Pine Tree Lane, Lynn Haven, FL 32444
Property Photos
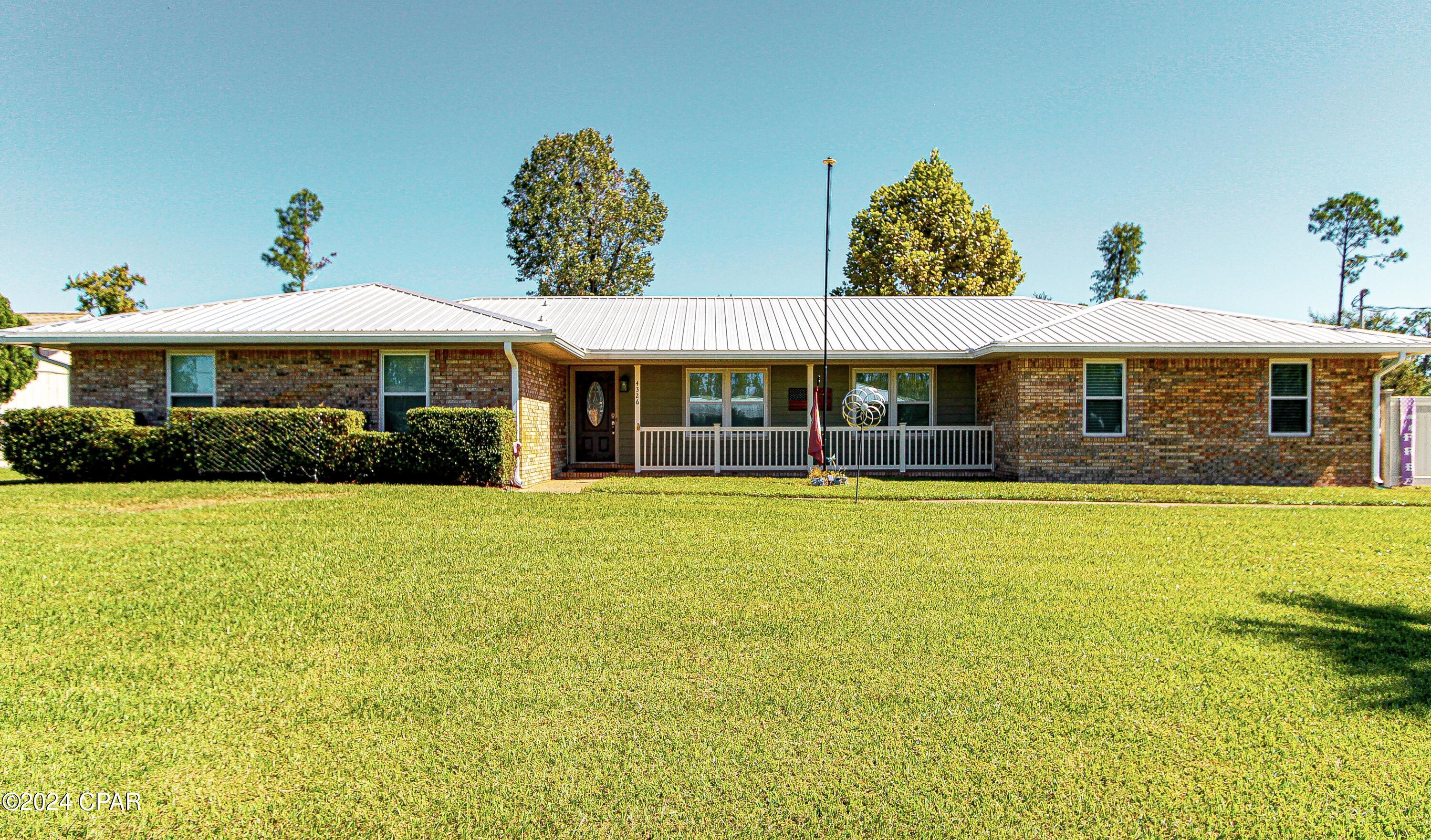
Would you like to sell your home before you purchase this one?
Priced at Only: $470,000
For more Information Call:
Address: 4326 Pine Tree Lane, Lynn Haven, FL 32444
Property Location and Similar Properties
- MLS#: 766615 ( Residential )
- Street Address: 4326 Pine Tree Lane
- Viewed: 1
- Price: $470,000
- Price sqft: $0
- Waterfront: Yes
- Wateraccess: Yes
- Waterfront Type: CanalAccess
- Year Built: 1979
- Bldg sqft: 0
- Bedrooms: 4
- Total Baths: 3
- Full Baths: 2
- 1/2 Baths: 1
- Garage / Parking Spaces: 2
- Days On Market: 4
- Additional Information
- Geolocation: 30.2269 / -85.6783
- County: BAY
- City: Lynn Haven
- Zipcode: 32444
- Subdivision: Bingoose Estates U 1
- Elementary School: Lynn Haven
- Middle School: Mowat
- High School: Mosley
- Provided by: Bay to 30A Realty
- DMCA Notice
-
DescriptionA charming ranch style home featuring 4 bedrooms and 3 baths. Residing on a spacious half acre lot, with plenty of room to entertain. Includes a formal dining room, secluded entertainment/theatre room, breakfast nook, and 2 car garage. The property features a canal in the backyard, however it does not provide direct access to the bay. The detached shop located at the back of the property is not included in the rental, and will not be accessible to the tenants.
Payment Calculator
- Principal & Interest -
- Property Tax $
- Home Insurance $
- HOA Fees $
- Monthly -
Features
Building and Construction
- Covered Spaces: 0.00
- Living Area: 2217.00
- Other Structures: SecondGarage
School Information
- High School: Mosley
- Middle School: Mowat
- School Elementary: Lynn Haven
Garage and Parking
- Garage Spaces: 2.00
- Open Parking Spaces: 0.00
- Parking Features: AdditionalParking, Attached, Detached, Garage
Eco-Communities
- Water Source: Well
Utilities
- Carport Spaces: 0.00
- Cooling: CentralAir, CeilingFans
- Heating: Electric
- Sewer: SepticTank
- Utilities: SepticAvailable, WaterAvailable
Finance and Tax Information
- Home Owners Association Fee: 0.00
- Insurance Expense: 0.00
- Net Operating Income: 0.00
- Other Expense: 0.00
- Pet Deposit: 0.00
- Security Deposit: 0.00
- Trash Expense: 0.00
Other Features
- Appliances: Dishwasher, ElectricCooktop, ElectricOven, ElectricRange, ElectricWaterHeater, Microwave, Refrigerator
- Furnished: Unfurnished
- Legal Description: BINGOOSE ESTATES UNIT 1 LOT 5 & S 3' OF LOT 4 BLK B M-90B ORB 4401 P 1432
- Area Major: 02 - Bay County - Central
- Occupant Type: Vacant
- Parcel Number: 11726-225-000
- Style: Ranch
- The Range: 0.00
- View: Canal
Similar Properties
Nearby Subdivisions
[no Recorded Subdiv]
Amy's Acres
Ashlee Manor
Bay Park Manor
Baywood Shores Est Unit 3
Baywood Shores Estates
Belaire Estates Replat
Belaire Estates U-2
Belaire Estates U-5
Belaire Estates U-6
Bingoose Estates U-1
Brookwood
College Oaks
College Point
College Point 1st Add
College Point 2nd Add
College Point 3rd Add
College Point Est 1st Sec
Country Club Harbour Estates
Derby Woods
Fmw's Del Add To Lynn Haven
Grand View
Grant's Mill Phase Ii
Gulf Coast Village U-1
Hammocks Phase I
Hammocks Phase Ii
Hammocks Phase V
Hammocks Phase Vii
Harbour Point Replat
Landin's Landing
Leisure Shores
Lynn Haven
Mowat Highlands Ph 1
Mowat Highlands Ph Iv
Mowat Highlands Ph X
No Named Subdivision
Normandale Estates
Northshore Phase I
Pine Forest Est Ph 1
Pine Forest Est Ph 4
Plantation At College Point
Point Havenwood
Ravenwood
South Lynn Haven
Southern Shores
The Hammocks
The Landings
The Meadows
The Meadows & The Pointe
Wildridge
Windwood



