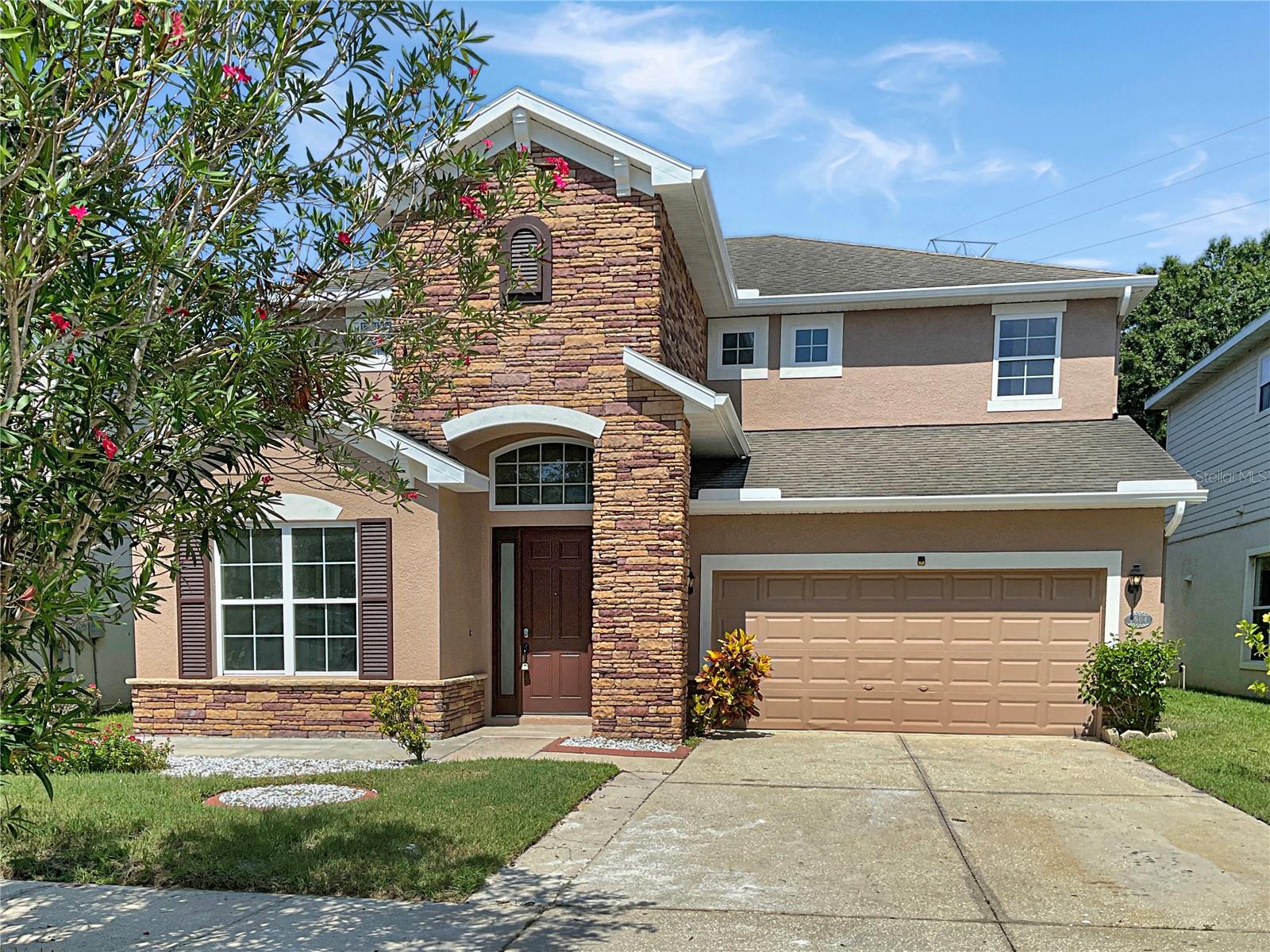7412 Clary Sage Avenue, Tampa, FL 33619
Property Photos

Would you like to sell your home before you purchase this one?
Priced at Only: $380,000
For more Information Call:
Address: 7412 Clary Sage Avenue, Tampa, FL 33619
Property Location and Similar Properties
- MLS#: TB8332853 ( Residential )
- Street Address: 7412 Clary Sage Avenue
- Viewed: 1
- Price: $380,000
- Price sqft: $165
- Waterfront: No
- Year Built: 2018
- Bldg sqft: 2305
- Bedrooms: 4
- Total Baths: 3
- Full Baths: 2
- 1/2 Baths: 1
- Garage / Parking Spaces: 2
- Days On Market: 17
- Additional Information
- Geolocation: 27.9115 / -82.3721
- County: HILLSBOROUGH
- City: Tampa
- Zipcode: 33619
- Subdivision: Touchstone Ph 1
- Elementary School: Bing HB
- Middle School: Giunta Middle HB
- High School: Spoto High HB
- Provided by: 54 REALTY LLC
- DMCA Notice
-
DescriptionOne or more photo(s) has been virtually staged. Welcome to this charming 4 bedroom, 2.5 bathroom home with a 2 car garage, located in the desirable Touchstone community! Enjoy the inviting covered front porch and step into a home featuring high ceilings and modern lighting fixtures. The open floor plan seamlessly connects the maintained kitchencomplete with a separate island offering ample cabinet and counter spaceto the dining and living room combo, creating a welcoming space for gatherings. Upstairs, youll find all four spacious bedrooms with large closets, ensuring plenty of storage for everyone. Outside, relax on the covered back patio or in the fenced backyard, which is shared with a neighbor. The Touchstone community offers low annual HOA fees and impressive amenities, including a clubhouse, fitness center, park, playground, and a gorgeous pool. Conveniently located near US 301, I 75, and US 41, this home is just minutes from local beaches, shopping, restaurants, groceries, medical facilities, and recreational activities. Dont miss the opportunity to make this beautiful home yours!
Payment Calculator
- Principal & Interest -
- Property Tax $
- Home Insurance $
- HOA Fees $
- Monthly -
Features
Building and Construction
- Covered Spaces: 0.00
- Exterior Features: Lighting
- Fencing: Fenced, Vinyl
- Flooring: Carpet, Tile
- Living Area: 1805.00
- Roof: Shingle
School Information
- High School: Spoto High-HB
- Middle School: Giunta Middle-HB
- School Elementary: Bing-HB
Garage and Parking
- Garage Spaces: 2.00
- Open Parking Spaces: 0.00
- Parking Features: Driveway, Garage, GarageDoorOpener
Eco-Communities
- Pool Features: Association, Community
- Water Source: Public
Utilities
- Carport Spaces: 0.00
- Cooling: CentralAir, CeilingFans
- Heating: Central, Electric
- Pets Allowed: Yes
- Sewer: PublicSewer
- Utilities: CableAvailable, CableConnected, ElectricityAvailable, ElectricityConnected, HighSpeedInternetAvailable, MunicipalUtilities, SewerAvailable, SewerConnected, WaterAvailable, WaterConnected
Amenities
- Association Amenities: Clubhouse, FitnessCenter, Playground, Park, Pool, RecreationFacilities
Finance and Tax Information
- Home Owners Association Fee Includes: CommonAreas, MaintenanceGrounds, Pools, RecreationFacilities, Taxes
- Home Owners Association Fee: 241.00
- Insurance Expense: 0.00
- Net Operating Income: 0.00
- Other Expense: 0.00
- Pet Deposit: 0.00
- Security Deposit: 0.00
- Tax Year: 2024
- Trash Expense: 0.00
Other Features
- Appliances: Dishwasher, Microwave, Range, Refrigerator
- Country: US
- Interior Features: CeilingFans, EatInKitchen, HighCeilings, LivingDiningRoom, OpenFloorplan, SolidSurfaceCounters, UpperLevelPrimary, WalkInClosets
- Legal Description: TOUCHSTONE PHASE 1 LOT 19 BLOCK 6
- Levels: Two
- Area Major: 33619 - Tampa / Palm River / Progress Village
- Occupant Type: Vacant
- Parcel Number: U-35-29-19-B2K-000006-00019.0
- The Range: 0.00
- Zoning Code: PD
Similar Properties
Nearby Subdivisions
1pj | Clair Mel City Unit No 8
Adamo Acres Sub
Buffalo Estates
Camden Woods
Canterbury Lakes Ph 4
Canterbury Lakes Ph Iib
Causeway Blvd Sub 2
Causeway Manor
Clair Mel City
Clair Mel City Unit 6
Clair Mel City Unit 8
Clair Mel City Unit 9
Courtney Palms Condo
Eucalyptus Park
Florence Villa
Fortuna Acres Unit A
Grant Park
Grant Park Add Blk 313
Grant Park Add Blocks 36
Locicero Columbia Park
Not Applicable
Not In Hernando
Orient Homesites Resub
Palm River Estates
Progress Village
Progress Village Un 3a
South Tampa Sub
Spillers Sub
Subdivision Of Tracts 11 1
Subdivision Of Tracts 15 1
Sugarcreek Sub
Tampa Tourist Club
Touchstone
Touchstone Ph 1
Touchstone Ph 2
Touchstone Ph 3
Touchstone Ph 4
Toughstone Ph 03
Uceta Heights
Unplatted
Winston Park
Winston Park Unit 2





