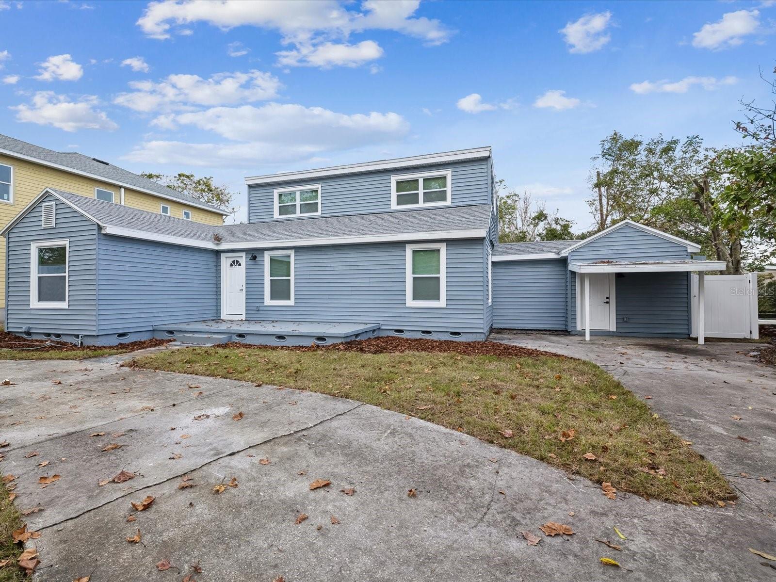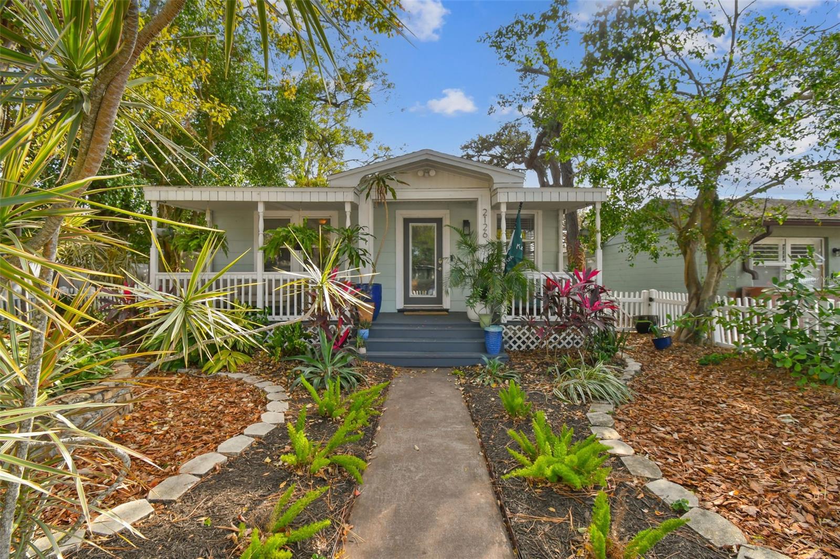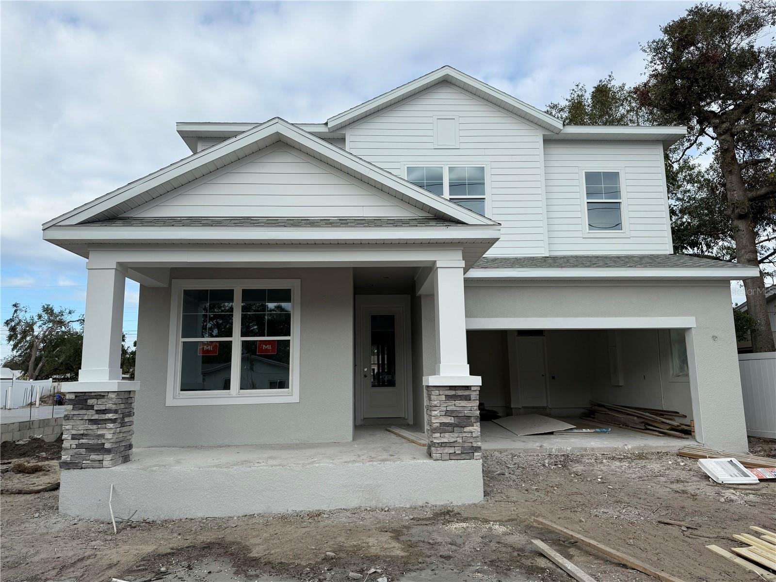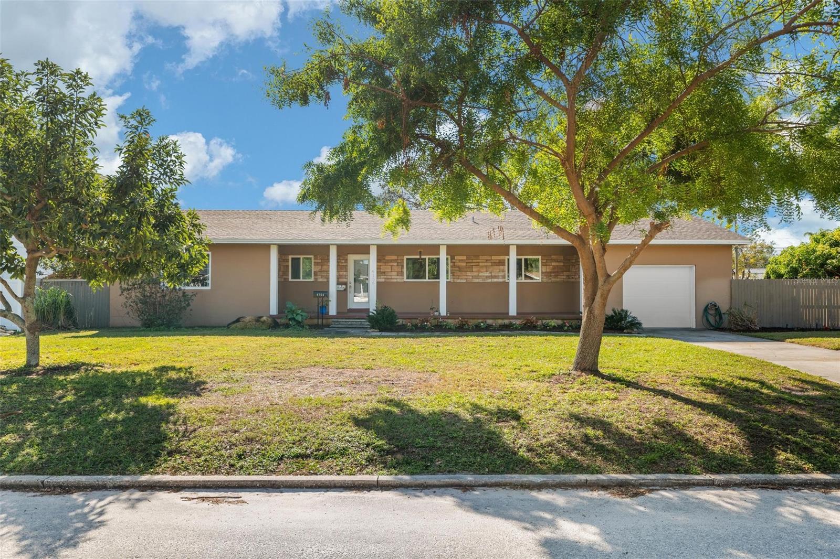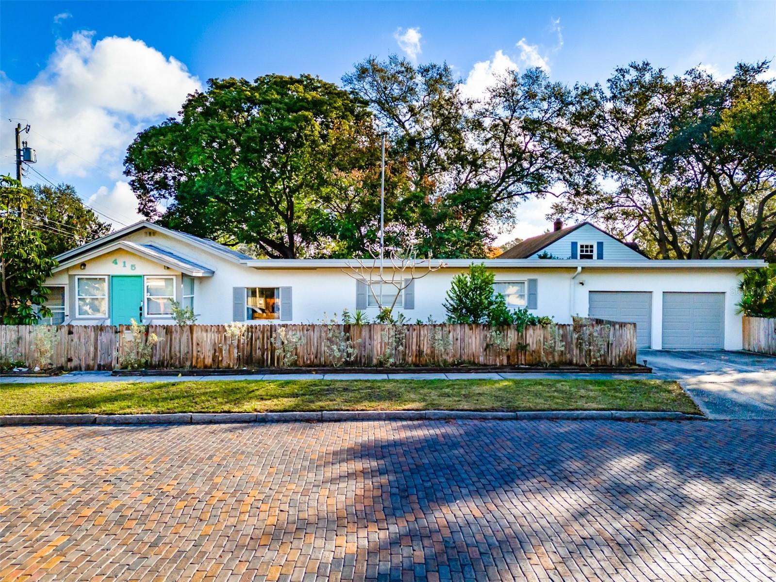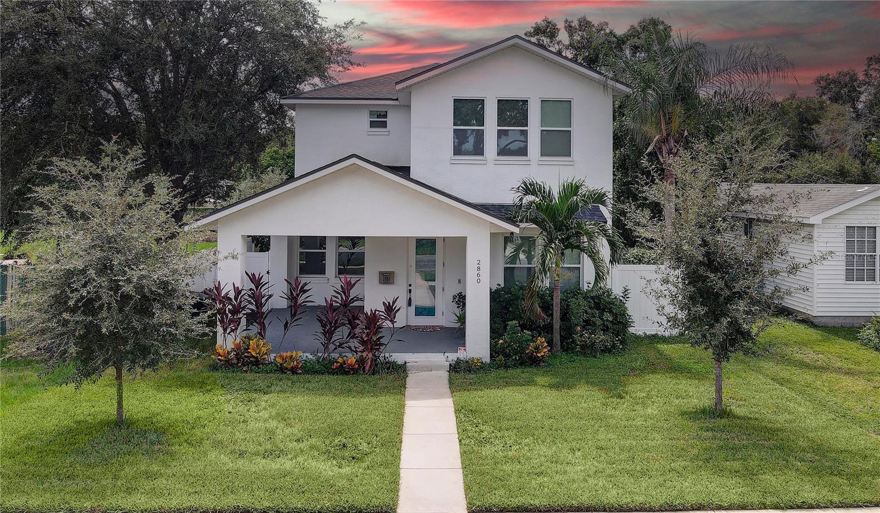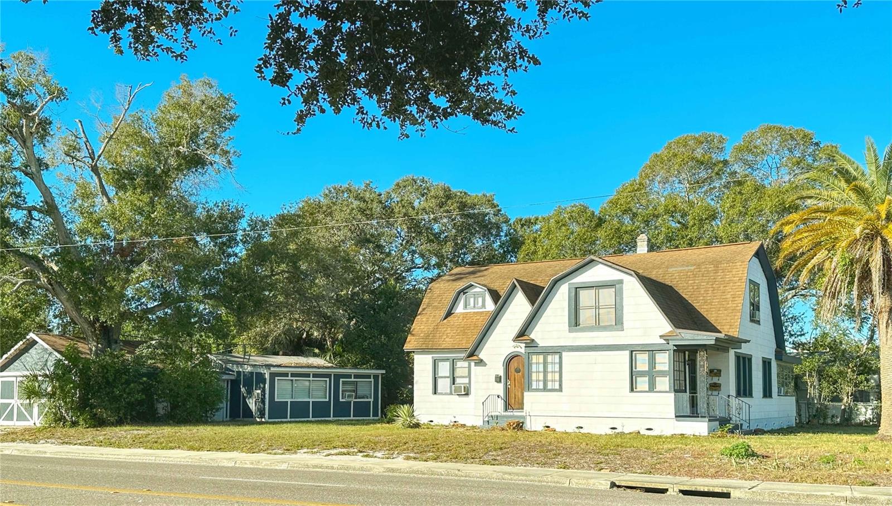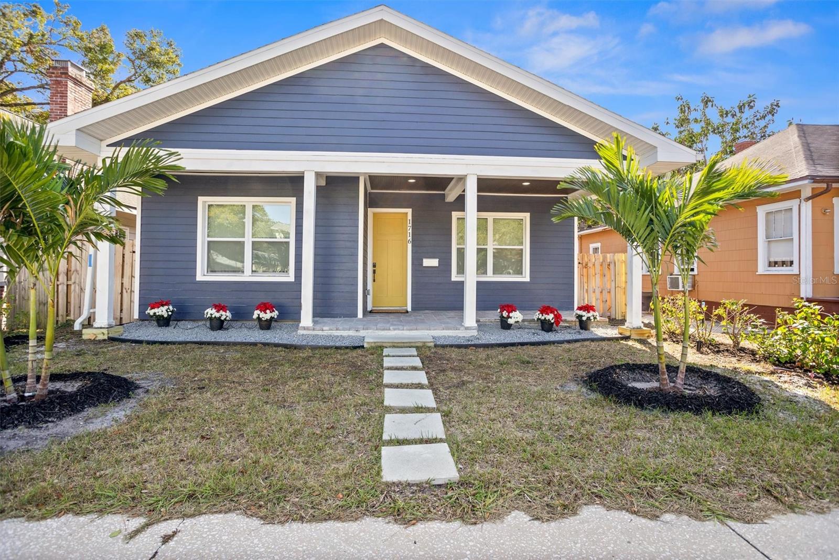2126 7th Avenue N, St Petersburg, FL 33713
Property Photos

Would you like to sell your home before you purchase this one?
Priced at Only: $749,000
For more Information Call:
Address: 2126 7th Avenue N, St Petersburg, FL 33713
Property Location and Similar Properties
- MLS#: TB8336914 ( Residential )
- Street Address: 2126 7th Avenue N
- Viewed: 1
- Price: $749,000
- Price sqft: $365
- Waterfront: No
- Year Built: 1946
- Bldg sqft: 2050
- Bedrooms: 3
- Total Baths: 3
- Full Baths: 3
- Days On Market: 7
- Additional Information
- Geolocation: 27.779 / -82.6617
- County: PINELLAS
- City: St Petersburg
- Zipcode: 33713
- Subdivision: Sunshine Park
- Elementary School: Woodlawn Elementary PN
- Middle School: John Hopkins Middle PN
- High School: St. Petersburg High PN
- Provided by: PALERMO REAL ESTATE PROF. INC.
- DMCA Notice
-
DescriptionExhibiting an ideal blend of historic character and contemporary living, this home is perfectly situated behind a white picket fence in St Petersburgs highly coveted Historic Kenwood neighborhood. Just blocks from Central Avenue and the bustling Grand Central Arts District, where you'll find an exciting mix of art, dining, nightlife, entertainment, dog friendly bars, breweries, boutique shopping and more. The convenient location offers easy access to downtown, Beach Drive, the St Pete Pier, and nearby sandy beaches, all in a non flood zone for peace of mind. This charming 3 bedroom, 3 bathroom bungalow spans 1,900 sq ft and has been thoughtfully updated over the years while preserving its original 1940s character on the exterior. This home features three generously sized bedrooms, three full bathrooms all renovated in 2022, durable wood like tile throughout, a beautifully updated kitchen, indoor laundry room, and spacious backyard.Greeted by an inviting front porch, you will enter the home to an open living area with a bedroom and en suite bathroom located off this main living space. As you move through the home, you'll pass a second cozy living and entertaining area before reaching the heart of the home; the fully remodeled kitchen, complete with a breakfast bar for additional seating and a large connecting dining area. The split floor plan features two more bedrooms privately tucked away in the back of the home, including another spacious and fully updated en suite bedroom and bathroom. The backyard features low maintenance landscaping highlighted by green turf. There is a pergola perfect for a sitting area or dining table when you want to spend the crisp Winter and Spring days al fresco. The backyard also connects to the alleyway and has plenty of space for parking, and includes a level 2 electric vehicle charger. Live out your St Pete dreams in this adorable bungalow in close proximity to all of the best the area has to offer. Schedule your private showing today to make it yours!
Payment Calculator
- Principal & Interest -
- Property Tax $
- Home Insurance $
- HOA Fees $
- Monthly -
Features
Building and Construction
- Basement: CrawlSpace
- Covered Spaces: 0.00
- Exterior Features: Other
- Fencing: Fenced, Vinyl
- Flooring: Tile
- Living Area: 1900.00
- Roof: Shingle
School Information
- High School: St. Petersburg High-PN
- Middle School: John Hopkins Middle-PN
- School Elementary: Woodlawn Elementary-PN
Garage and Parking
- Garage Spaces: 0.00
- Open Parking Spaces: 0.00
- Parking Features: AlleyAccess, ElectricVehicleChargingStations
Eco-Communities
- Water Source: Public
Utilities
- Carport Spaces: 0.00
- Cooling: CentralAir, CeilingFans
- Heating: Central
- Sewer: PublicSewer
- Utilities: CableAvailable, ElectricityConnected, HighSpeedInternetAvailable, WaterConnected
Finance and Tax Information
- Home Owners Association Fee: 0.00
- Insurance Expense: 0.00
- Net Operating Income: 0.00
- Other Expense: 0.00
- Pet Deposit: 0.00
- Security Deposit: 0.00
- Tax Year: 2024
- Trash Expense: 0.00
Other Features
- Appliances: Dryer, Dishwasher, ElectricWaterHeater, Disposal, Microwave, Range, Refrigerator, Washer
- Country: US
- Interior Features: CeilingFans, EatInKitchen, StoneCounters, SplitBedrooms
- Legal Description: Lot 81, of SUNSHINE PARK, according to the map or plat thereof, as recorded in Plat Book 1, Page 42, of the Public Records of Pinellas County, Florida.
- Levels: One
- Area Major: 33713 - St Pete
- Occupant Type: Owner
- Parcel Number: 13-31-16-88398-000-0810
- Style: Bungalow
- The Range: 0.00
Similar Properties
Nearby Subdivisions
Avalon
Bellbrook Heights
Bengers Sub
Broadacres
Bronx
Brunsons 4
Brunsons 4 Add
Caroline Park
Central Ave Heights
Central Park Rev
Chevy Chase
Colfax City
Coolidge Park
Crescent Park
El Dorado Hills Annex
Fairfield View
Floral Villa Estates
Floral Villa Park
Goughs Sub
Halls Central Ave 1
Halls Central Ave 2
Hanousek F E M M
Hanousek F E & M M
Harshaw 1st Add
Harshaw Lake 2
Harshaw Lake No. 2
Herkimer Heights
Highview Sub Tr A Rep
Hill Roscoe Sub
Hudson Heights
Inter Bay
Kenilworth
Kenwood Sub
Kenwood Sub Add
Lake Euclid
Lake Sheffield 1st Sec
Lowell Manor
Lynnmoor
Mankato Heights
Melrose Sub 1st Add
Midway Sub
Monterey Sub
Mount Vernon
Mount Vernon Add
Mount Washington 2nd Sec
Mount Washington 2nd Sec Blk V
Oak Ridge 4
Oakwood Gardens
Pelham Manor 1
Pine City Sub Rep
Pollards
Ponce De Leon Park
Powers Central Park Sub
Remsen Heights
Reserve At Harshaw The
Russell Park
Shelton Heights
Sir-lee Heights
Sirlee Heights
Sirmons Estates
St Julien Sub
St Petersburg Investment Co Su
Stuart Geo Sub 1st Add
Summit Lawn
Sunshine Park
Thirtieth Ave Sub
Thirtieth Ave Sub Extention
Waverly Place
Woodhurst Ext
Woodhurst Sub
Woodlawn Estates
Woodlawn Heights



