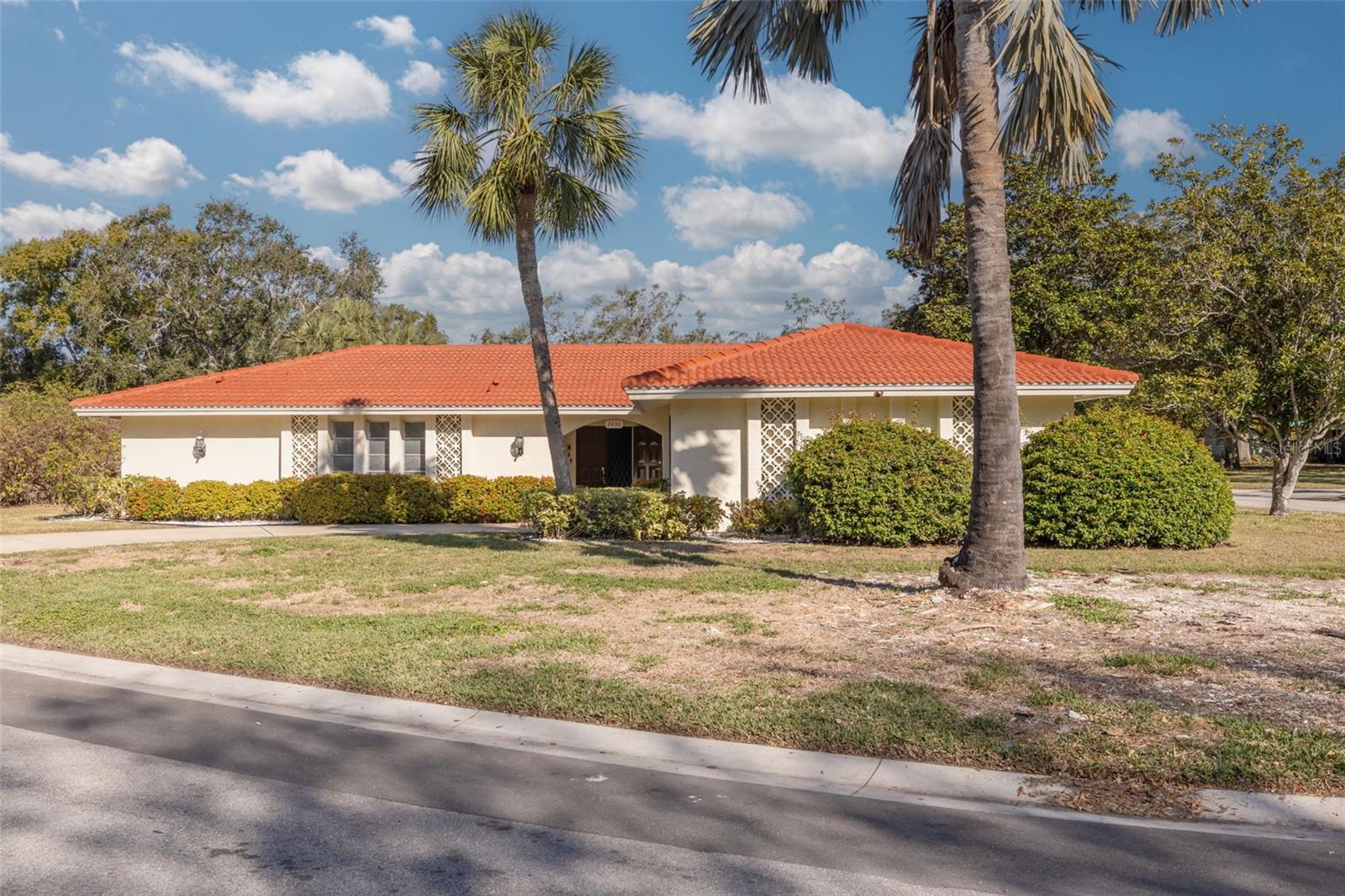1997 Arvis Circle E, Clearwater, FL 33764
Property Photos

Would you like to sell your home before you purchase this one?
Priced at Only: $650,000
For more Information Call:
Address: 1997 Arvis Circle E, Clearwater, FL 33764
Property Location and Similar Properties
- MLS#: TB8335572 ( Residential )
- Street Address: 1997 Arvis Circle E
- Viewed: 2
- Price: $650,000
- Price sqft: $348
- Waterfront: No
- Year Built: 1973
- Bldg sqft: 1868
- Bedrooms: 4
- Total Baths: 2
- Full Baths: 2
- Garage / Parking Spaces: 2
- Days On Market: 6
- Additional Information
- Geolocation: 27.9279 / -82.7552
- County: PINELLAS
- City: Clearwater
- Zipcode: 33764
- Subdivision: Arvis Circle
- Elementary School: Belcher Elementary PN
- Middle School: Oak Grove Middle PN
- High School: Largo High PN
- Provided by: KELLER WILLIAMS REALTY- PALM H
- DMCA Notice
-
DescriptionNestled in the highly sought after Arvis Circle community, this exceptional home offers a tranquil setting near the popular Eagle Lake Park, perfect for those who enjoy outdoor recreation. As you approach, double decorative glass doors welcome you, allowing natural light to flood the entryway and create an inviting atmosphere. The spacious living room offers an open and airy feel, flowing seamlessly into the dining roomideal for family gatherings and entertaining guests. At the heart of the home, the kitchen boasts a functional layout, including a 6'x4' walk in pantry and a picturesque view of the outdoor living space and pool, enhancing the connection between indoor and outdoor areas. The private primary suite is tucked away on one side of the home for maximum serenity. Boasting a beautifully updated bathroom (2022) with a custom barn door, a generously sized walk in closet, and convenient built in shelving. On the opposite side of the home, three additional bedrooms share a newly updated bathroom (2022), providing both comfort and privacy for everyone. Updated flooring (2022) throughout the home ties the spaces together, creating a modern, cohesive aesthetic. Step outside to the inviting pergola, complete with a Teak Outdoor L shaped couch and oversized Wicker Egg Chair (conveys with the home), perfect for relaxation. The outdoor living area is beautifully illuminated with landscaping lights and enhanced with updated pavers (2021), offering an ideal setting for outdoor dining, entertaining, or enjoying a peaceful swim. This home seamlessly blends comfort, privacy, and natural beauty, offering a peaceful sanctuary for modern living. The inviting outdoor space is perfect for year round enjoyment. Recent updates include new kitchen appliances (refrigerator, stove, and dishwasher), a new garage door (2024), a new hot water heater (2024), and a water softener. The pool was resurfaced in 2023, pool equipment replaced in 2022, irrigation and drainage system installed 2022 and 2024. Dont miss the opportunity to experience this exceptional propertycontact us today to schedule a viewing! Please click on the Virtual Tour for the Interactive Floorplan.
Payment Calculator
- Principal & Interest -
- Property Tax $
- Home Insurance $
- HOA Fees $
- Monthly -
Features
Building and Construction
- Covered Spaces: 0.00
- Exterior Features: SprinklerIrrigation, Lighting, RainGutters
- Flooring: Laminate
- Living Area: 1868.00
- Other Structures: Sheds
- Roof: Shingle
School Information
- High School: Largo High-PN
- Middle School: Oak Grove Middle-PN
- School Elementary: Belcher Elementary-PN
Garage and Parking
- Garage Spaces: 2.00
- Open Parking Spaces: 0.00
Eco-Communities
- Pool Features: Gunite, InGround, PoolSweep
- Water Source: Public
Utilities
- Carport Spaces: 0.00
- Cooling: CentralAir, CeilingFans
- Heating: Central
- Sewer: PublicSewer
- Utilities: CableConnected, ElectricityConnected, SewerConnected, UndergroundUtilities, WaterConnected
Finance and Tax Information
- Home Owners Association Fee: 0.00
- Insurance Expense: 0.00
- Net Operating Income: 0.00
- Other Expense: 0.00
- Pet Deposit: 0.00
- Security Deposit: 0.00
- Tax Year: 2024
- Trash Expense: 0.00
Other Features
- Appliances: Dryer, Dishwasher, ElectricWaterHeater, Disposal, Microwave, Range, Refrigerator, WaterSoftener, Washer
- Country: US
- Interior Features: BuiltInFeatures, CeilingFans, KitchenFamilyRoomCombo, LivingDiningRoom, StoneCounters, SplitBedrooms, WalkInClosets, WoodCabinets
- Legal Description: ARVIS CIRCLE LOT 35
- Levels: One
- Area Major: 33764 - Clearwater
- Occupant Type: Owner
- Parcel Number: 25-29-15-01647-000-0350
- The Range: 0.00
Similar Properties
Nearby Subdivisions
Archwood
Arvis Circle
Belleair Cove
Belleair Grove
Belleair Palms
Belleair Preserve
Brookside
Brookside Sub
Docks At Bellagio Condo
Druid Park
El De Oro
Elde Oro West
Eldeoro
Fair Oaks 1st Add
Fair Oaks 3rd Add
Hampshire Acres
Imperial Cove
Imperial Cove 10
Imperial Cove 12
Imperial Cove 13
Imperial Park
Kent Place Sub
Kentwood Place
Meadows The 1st Add
Morningside Estates
Newport
Newport Unit 1
Oak Lake Estates
Oak Park Estates
Oak Park Estates 2nd Add
Penthouse Villas Of Morningsid
Pinellas Groves
Plantation
Roosevelt Highlands
Rosetree Court
Sharon Oaks
Sherwood Forest
Sherwood Heights
Sirmons Orange Blossom Heights
Southwood
Tropic Hills
Uknwn
University Park
Unknown






