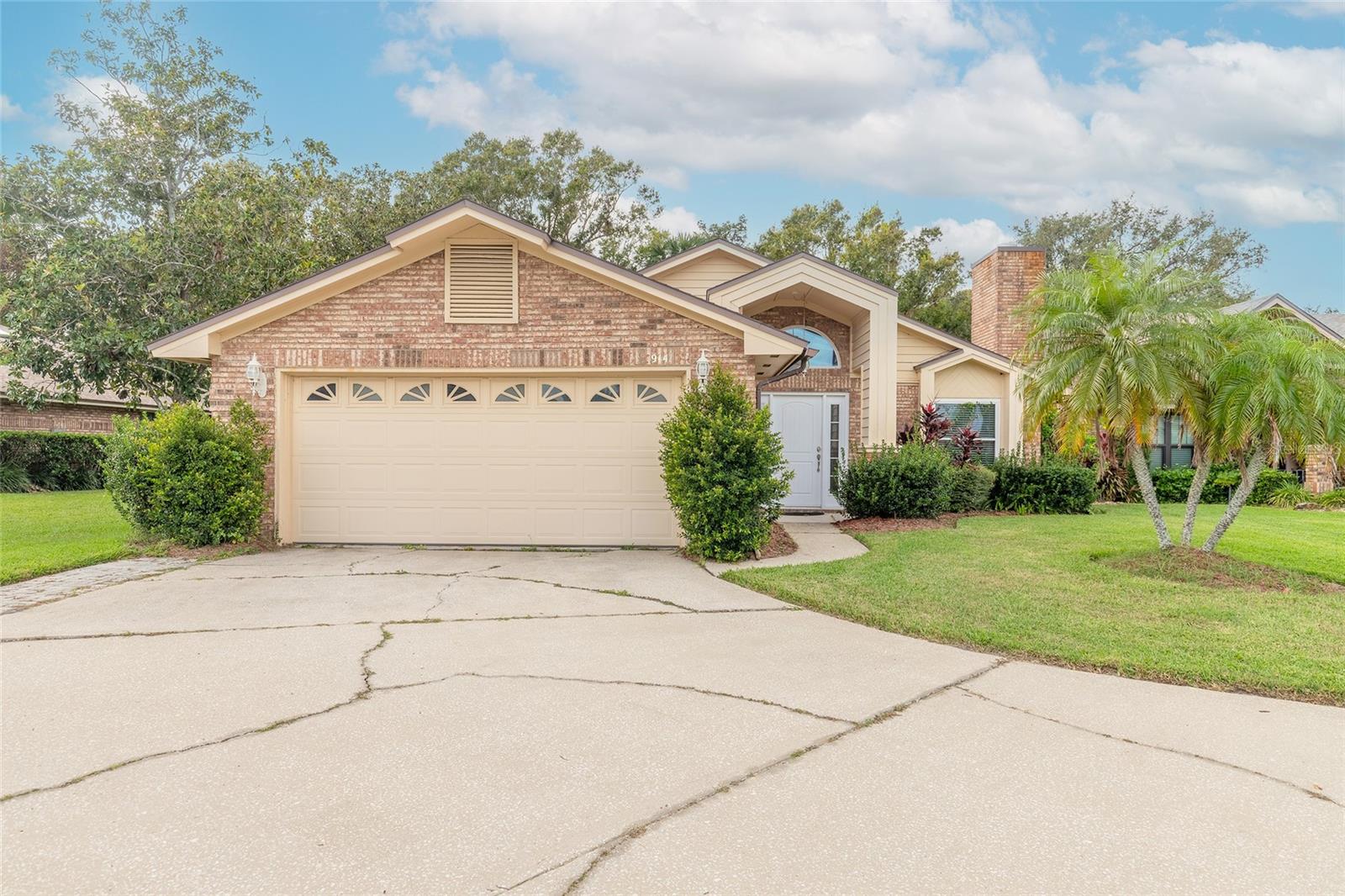612 Moonpenny Circle, Port Orange, FL 32127
Property Photos

Would you like to sell your home before you purchase this one?
Priced at Only: $350,000
For more Information Call:
Address: 612 Moonpenny Circle, Port Orange, FL 32127
Property Location and Similar Properties
- MLS#: V4940162 ( Residential )
- Street Address: 612 Moonpenny Circle
- Viewed: 1
- Price: $350,000
- Price sqft: $166
- Waterfront: No
- Year Built: 1979
- Bldg sqft: 2110
- Bedrooms: 3
- Total Baths: 2
- Full Baths: 2
- Garage / Parking Spaces: 2
- Days On Market: 6
- Additional Information
- Geolocation: 29.1098 / -80.9997
- County: VOLUSIA
- City: Port Orange
- Zipcode: 32127
- Subdivision: Foxboro
- Elementary School: Spruce Creek Elem
- Middle School: Creekside Middle
- High School: Spruce Creek High School
- Provided by: KELLER WILLIAMS RLTY FL. PARTN
- DMCA Notice
-
Description**Hurry! Your dream home in Foxboro awaits!** Welcome to Foxboro, a vibrant community with absolutely **NO HOA fees** and access to some of the best schools in the area. This home is packed with features that are sure to excite and impress. Step inside and you'll immediately notice the numerous upgrades, starting with the new panel box, receptacles, GFCI outlets, lights, and fans. The color changing Govee Bluetooth lights add a touch of modernity and fun. One of the standout features of this home is the **TILE THROUGHOUT**with no thresholds. The AC system, just 3 years old, has been recently serviced and includes an upgraded drain, ensuring your comfort year round. Outside, youll find a brand new fence providing both privacy and security, while the industrial grade epoxy garage floor adds durability and a sleek look to your garage. Inside, all hardware, including hinges and handles, has been replaced, giving the home a fresh and updated feel. The bathrooms feature new vanities, Koehler toilets, and Moen showers, ensuring a spa like experience every day. The level 5 drywall finish, which is the most expensive and easiest to maintain and repair, adds a touch of luxury to the interior. The home is painted with Sherwin Williams Duration and Cashmere paint, known for its durability and beautiful finish. The non slip Behr Granite Grip epoxy driveway ensures safety and a polished look to your exterior. The kitchen truly stands out with its sleek quartz counters and a high backsplash extending up to the upper cabinets, which not only looks stunning but also offers easier maintenance compared to traditional tile. The centerpiece of this culinary space is the magnificent waterfall island, perfect for both meal preparation and social gatherings. Complementing the design, tall square baseboards add a touch of elegance throughout the home. Outside, youll discover paver walkways leading you through mature, well kept landscaping. The property offers plenty of shade from oak trees, foxtail palms, a cedar tree, and fruit bearing loquat and mulberry trees. A large screen porch with tile provides a perfect space for relaxing and enjoying the serene surroundings. Dont miss out on this incredible opportunitymake this amazing Foxboro property yours today!
Payment Calculator
- Principal & Interest -
- Property Tax $
- Home Insurance $
- HOA Fees $
- Monthly -
Features
Building and Construction
- Covered Spaces: 0.00
- Flooring: Tile
- Living Area: 1406.00
- Roof: Shingle
School Information
- High School: Spruce Creek High School
- Middle School: Creekside Middle
- School Elementary: Spruce Creek Elem
Garage and Parking
- Garage Spaces: 2.00
- Open Parking Spaces: 0.00
Eco-Communities
- Water Source: Public
Utilities
- Carport Spaces: 0.00
- Cooling: CentralAir, CeilingFans
- Heating: Central, Electric
- Pets Allowed: Yes
- Sewer: PublicSewer
- Utilities: ElectricityConnected, SewerConnected, WaterConnected
Finance and Tax Information
- Home Owners Association Fee: 0.00
- Insurance Expense: 0.00
- Net Operating Income: 0.00
- Other Expense: 0.00
- Pet Deposit: 0.00
- Security Deposit: 0.00
- Tax Year: 2024
- Trash Expense: 0.00
Other Features
- Appliances: Dishwasher, Disposal, Microwave, Range, Refrigerator
- Country: US
- Interior Features: CeilingFans, MainLevelPrimary, OpenFloorplan
- Legal Description: LOT 112 FOXBORO SUB MB 34 PG 117 PER OR 3885 PG 4501 PER UNREC D/C PER OR 7791 PGS 2794-2808 PER OR 8225 PG 1433 PER OR 8448 PG 2565
- Levels: One
- Area Major: 32127 - Port Orange/Ponce Inlet/Daytona Beach
- Occupant Type: Owner
- Parcel Number: 63-16-02-00-11-2000
- The Range: 0.00
- Zoning Code: 16R8SF
Similar Properties
Nearby Subdivisions
3511 South Peninsula Drive Por
Admiralty Club Condo
Allandale
Baywood
Baywood Rep
Calulantic
Cambridge
Commonwealth
Commonwealth Mobile Estates Ad
Countryside
Countryside Pud
Countryside Pud Unit 03e
Countryside West
Countryside West Pud Ph 02
Deep Forest
Deep Forest Village
Deep Forest Village Sub
Dunlawton Hills
Fleming Fitch
Flemings Port Orange
Fowlers Allandale
Foxboro
Foxboro Ph 03
Golden Pond
Golden Pond Estates
Halifax Estates
Hamlet
Harbor Oaks
Harbor Oaks Unit 01
Harbor Oaks Unit 02
Harbor Point
Harbor Point Ph 03
Harbour Town
Harbour Village Condo
Hensel Estates
Hensel Hill
Hickory Park
Logue Tate
Lone Oak
Norwood
Not In Subdivision
Not On List
Not On The List
Oakland Park
Oakland Ph Ph 02
Ocean View Sec Halifax Estates
Palmas Bay Club
Pheasant Run
Powers
Raintree
River Oaks
Riverwood Ph 01
Riverwood Ph 04a
Riverwood Ph 06 Pud
Riverwood Ph 08 Pud
Riverwood Plantation
Riverwood Pud Ph 06
Rolling Hills Estate
Rolling Hills Estates Ph 01
Shallowbrook At Dunlawton Hill
Sleepy Hollow
Sleepy Hollow Un 02
Sleepy Hollow Unit 01
Southern Pines
Southport
Spruce Creek Estates
Spruce Creek Village
Sun Lake Estates
Surfside Park
Sweetwater Hills
The Woods
Venetian Way
Venetian Way South
Virginia Heights
Virginia Heights Port Orange
Wilber By The Sea
Wilbur By Sea 01
Wilbur By Sea 02
Wilbur By Sea Add 01
Wilbur By Sea Add 02
Wilbur By The Sea
Wilburbythesea
Winter Park Estates
Woodlake
Woods Port Orange
Woods Port Orange Unit 01






