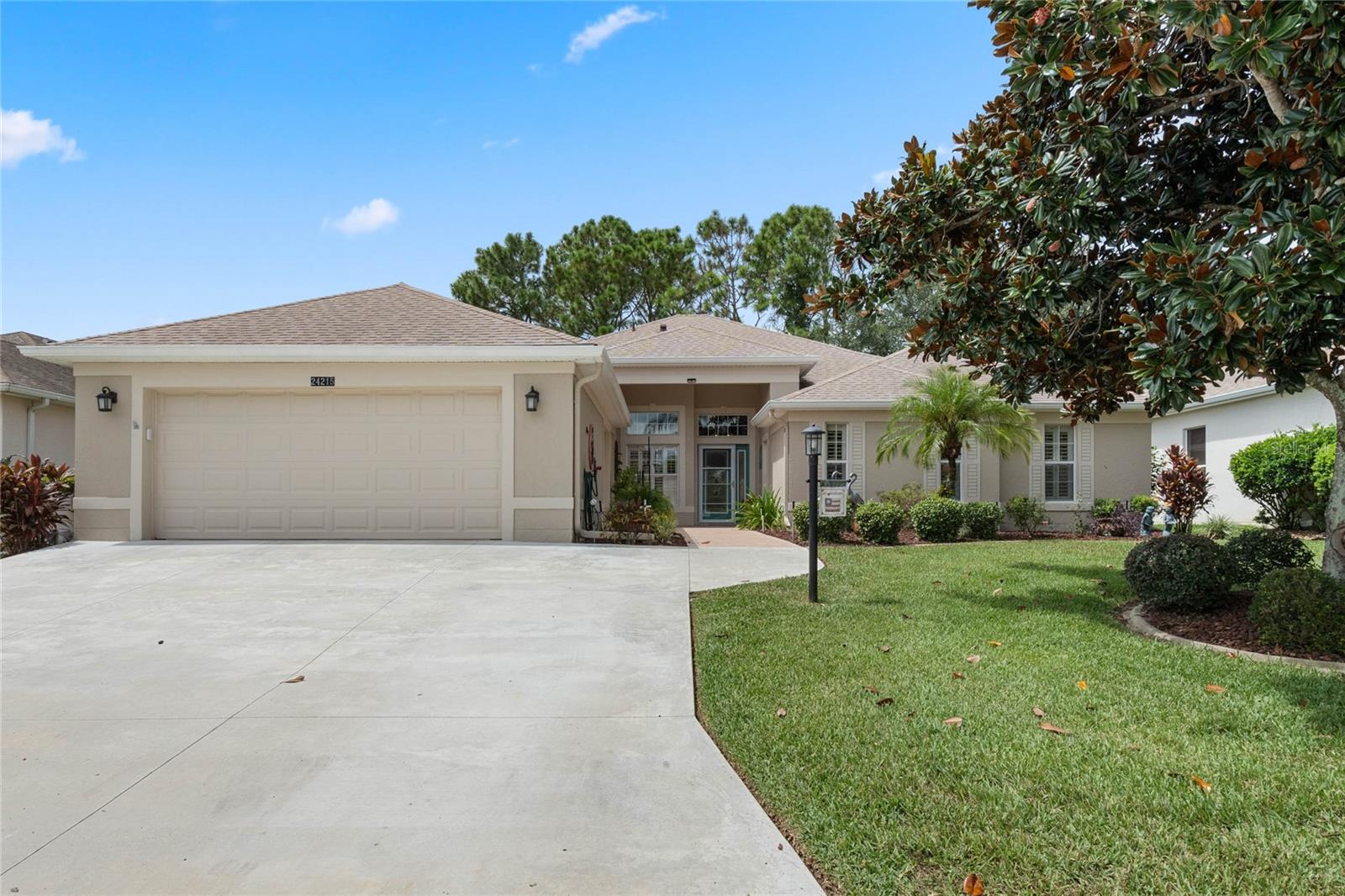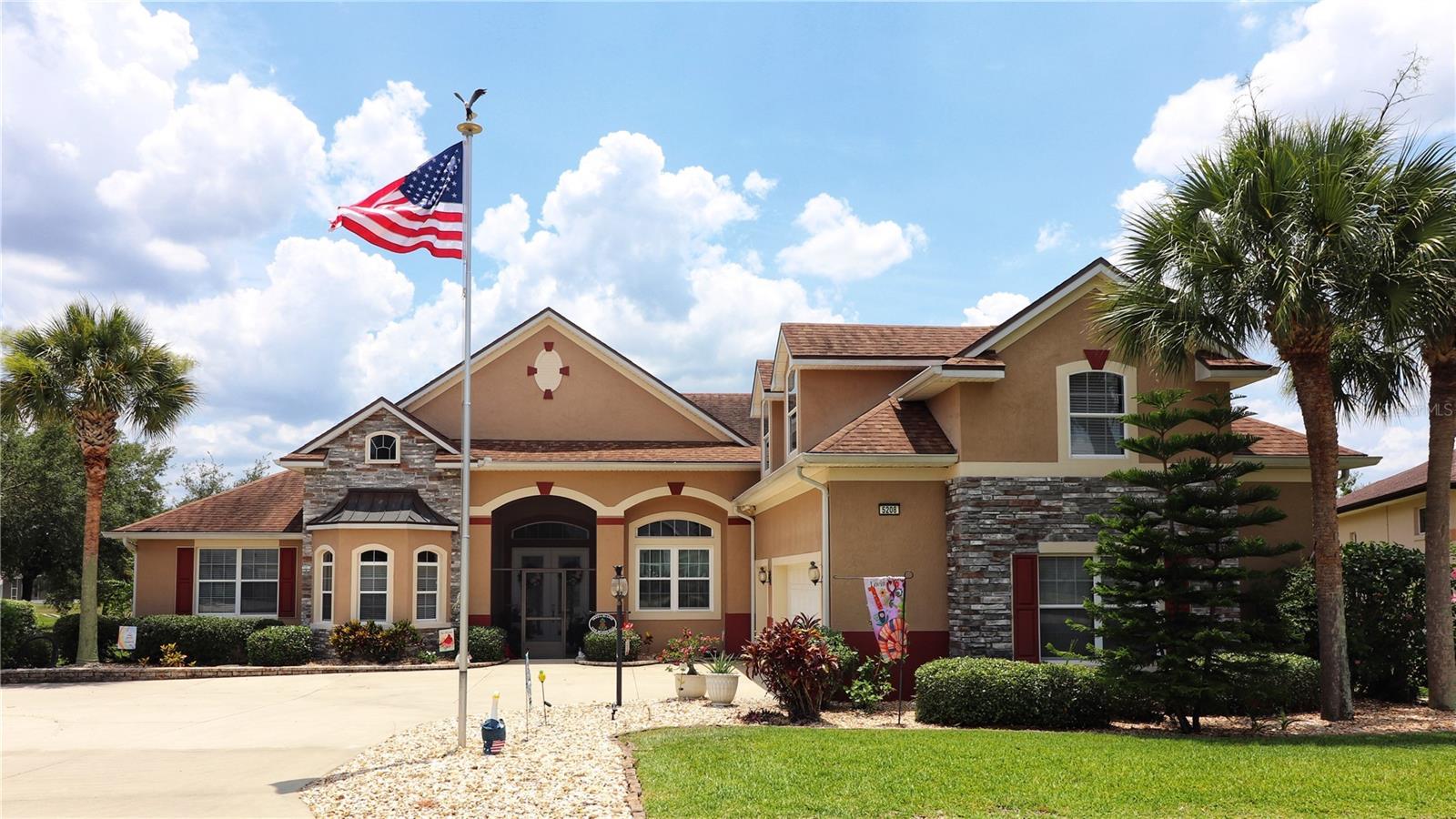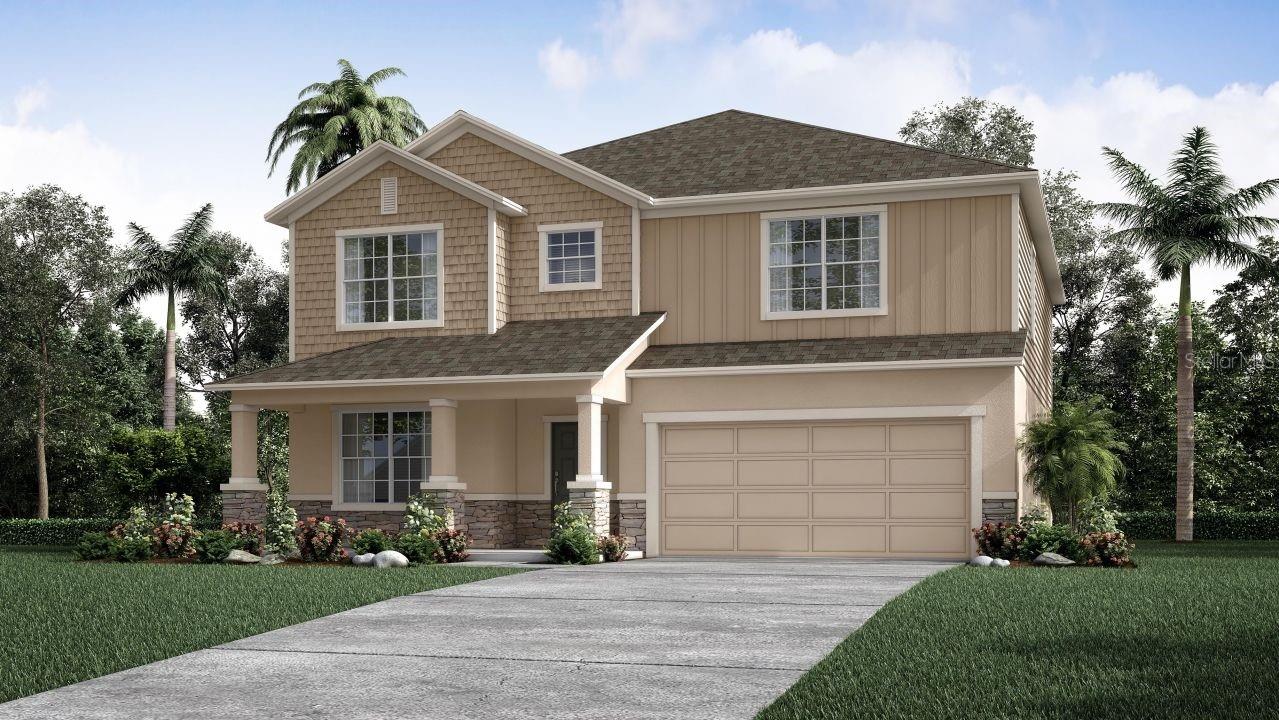27238 Stoney Brook Drive, Leesburg, FL 34748
Property Photos

Would you like to sell your home before you purchase this one?
Priced at Only: $489,000
For more Information Call:
Address: 27238 Stoney Brook Drive, Leesburg, FL 34748
Property Location and Similar Properties
- MLS#: G5091290 ( Residential )
- Street Address: 27238 Stoney Brook Drive
- Viewed: 1
- Price: $489,000
- Price sqft: $135
- Waterfront: No
- Year Built: 2008
- Bldg sqft: 3635
- Bedrooms: 3
- Total Baths: 2
- Full Baths: 2
- Garage / Parking Spaces: 3
- Days On Market: 3
- Additional Information
- Geolocation: 28.7437 / -81.8507
- County: LAKE
- City: Leesburg
- Zipcode: 34748
- Subdivision: Leesburg Legacy Of Leesburg Un
- Provided by: RE/MAX TITANIUM GROUP
- DMCA Notice
-
DescriptionWelcome to this beautiful move in ready home in the vibrant 55+ gated community in Central Florida. The home, built in 2008, offers generous living space of 2,585 square feet, with three bedrooms and a versatile media room or den. The spacious three car garage includes workshop space that adds practical value and the garage refrigerator conveys with the home. The property is located on a premium lot that has no rear neighbors overlooking a retention pond and lush landscaping with lots of privacy. This home features owner owned home security system. As you enter the home through a covered and screened in porch you approach a double door entry. Some of the key interior highlights include an open floor plan with 114 volume ceilings and 8 foot doorways. The Kitchen is open to the family room with a large breakfast bar, granite countertops, a gas stove, solar tube and a wine cooler. All of this complemented by 42 inch wood cabinets with lots of storage space and 1 solar tube to let in natural light. The home features a formal dining room area, a large family/living room with a combination of wood flooring, carpets in the bedrooms and ceramic tile in the home. The family/living room has the 3 panel slider that leads to the lanai which is great for entertaining. The home has a split bedroom arrangement which is very popular and nice for company staying over. The primary bedroom is a luxurious retreat with double door entry and a sitting area, two walk in closetsone of which is a FEMA approved safe roomand direct access to a covered lanai using sliders. The primary bathroom includes a garden tub, step in shower, dual separate vanity sinks, linen closet and ample storage with separate toilet commode. You can open the windows on nice days and is great for entertaining that adds space to the living room/family room. The home is well maintained, with a 2021 HVAC system and roof was replaced in 2020. The exterior includes a 536 square feet birdcage installed in 2018. Additional features include tiled areas like the back lanai with acrylic windows and fans, a retractable awning, and a gas portable fireplace. fans throughout the home and in all bedrooms. Guest bathroom has a tub/shower and linen closet with Corian counters. Lots of storage & solar tube in the separate laundry room which also includes washer and electric dryer. Easy Water filtration system/deionizer was installed throughout the house to keep the pipes clean from calcium buildup. A 4 point inspection is available upon request. There are 4 rain barrels to retain fresh water for your landscaping. This 55+ gated community has lots of amenities which includes mowing, cable, and WIFI with low monthly fees. This active residence club includes a beautiful resort style pool, fitness center, Bocce ball, pickleball, billiards, card room, grand ballroom, tennis, baseball field, bike trails with mature trees and lots of areas for bird watching are just to name a few. Legacy is a mature stable community with its own conservation areas in Central Florida with lots of lakes and rivers nearby to enjoy. With the wonderful Florida weather, you don't need to shovel the sunshine. Legacys builders have won many awards. Lots of shopping and close to the Florida turnpike. Only a short drive to the Disney attractions and outside the neighborhood is Rodellos Italian restaurant. Call to make appointment today.
Payment Calculator
- Principal & Interest -
- Property Tax $
- Home Insurance $
- HOA Fees $
- Monthly -
Features
Building and Construction
- Covered Spaces: 0.00
- Exterior Features: Awnings, SprinklerIrrigation, Lighting, RainBarrelCisterns, RainGutters
- Flooring: Carpet, CeramicTile, Wood
- Living Area: 2585.00
- Roof: Shingle
Property Information
- Property Condition: NewConstruction
Land Information
- Lot Features: ConservationArea, Flat, Level, Private, PrivateRoad, Landscaped
Garage and Parking
- Garage Spaces: 3.00
- Open Parking Spaces: 0.00
- Parking Features: Driveway, Garage, GarageDoorOpener
Eco-Communities
- Pool Features: Association, Community
- Water Source: Public
Utilities
- Carport Spaces: 0.00
- Cooling: CentralAir, CeilingFans
- Heating: Central, NaturalGas
- Pets Allowed: Yes
- Sewer: PublicSewer
- Utilities: CableConnected, ElectricityConnected, NaturalGasConnected, HighSpeedInternetAvailable, UndergroundUtilities, WaterConnected
Amenities
- Association Amenities: Clubhouse, Gated, Pickleball, Pool, ShuffleboardCourt, TennisCourts
Finance and Tax Information
- Home Owners Association Fee Includes: MaintenanceGrounds, Pools, RecreationFacilities
- Home Owners Association Fee: 278.00
- Insurance Expense: 0.00
- Net Operating Income: 0.00
- Other Expense: 0.00
- Pet Deposit: 0.00
- Security Deposit: 0.00
- Tax Year: 2024
- Trash Expense: 0.00
Other Features
- Appliances: Dryer, Dishwasher, ExhaustFan, Disposal, GasWaterHeater, IceMaker, Microwave, Range, Refrigerator, RangeHood, WaterPurifier, WineRefrigerator, Washer
- Country: US
- Interior Features: BuiltInFeatures, CeilingFans, DryBar, EatInKitchen, HighCeilings, KitchenFamilyRoomCombo, LivingDiningRoom, MainLevelPrimary, OpenFloorplan, StoneCounters, SplitBedrooms, Skylights, WalkInClosets, WoodCabinets, WindowTreatments, Attic, SeparateFormalDiningRoom
- Legal Description: LEGACY OF LEESBURG UNIT 7 PB 60 PG 93-97 LOT 918 ORB 3390 PG 1351
- Levels: One
- Area Major: 34748 - Leesburg
- Occupant Type: Owner
- Parcel Number: 13-20-24-0110-000-91800
- Possession: CloseOfEscrow
- Style: Contemporary
- The Range: 0.00
- View: Garden, TreesWoods
- Zoning Code: R-1-A
Similar Properties
Nearby Subdivisions
Acreage & Unrec
Andersons Mineral Water Court
Arbors Of Lake Harris
Arlington Rdg Ph 2
Arlington Rdg Ph 3a
Arlington Rdg Ph 3b
Arlington Rdg Ph 3c
Arlington Rdg Ph Ia
Arlington Rdg Ph Ib
Arlington Rdgph 3b
Arlington Ridge
Ashton Woods
Avalon Park Sub
Beverly Shores
Bradford Rdg
Century Estates
Century Estates Sub
Cisky Park 02
Crestview Estates
Fox Pointe At Rivers Edge
Friendswood Sub
Griffin Shores
Groves At Whitemarsh
H L Kerls 2nd Addleesburg
Hawthorne At Leesburg A Coop
Highland Lakes
Highland Lakes Ph 01
Highland Lakes Ph 02a
Highland Lakes Ph 02c
Highland Lakes Ph 03 Tr Ag
Highland Lakes Ph 1b
Highland Lakes Ph 2a
Highland Lakes Phase 1a Lot 62
Highland Lakes Sub
Johnsons Mary K T S
Kingson Park Sub
Lake Denham
Lake Denham Estates
Lake Griffin Preserve
Leesburg
Leesburg Arlington Ridge Ph 02
Leesburg Arlington Ridge Ph 1-
Leesburg Arlington Ridge Ph 1a
Leesburg Arlington Ridge Ph 1b
Leesburg Arlington Ridge Ph 1c
Leesburg Bel Mar
Leesburg Crestridge At Leesbur
Leesburg Hampton Court
Leesburg Hilltop View
Leesburg Indian Oaks Replatx
Leesburg Johnsons Sub
Leesburg Lagomar Shores
Leesburg Lakewood Park
Leesburg Legacy
Leesburg Legacy Leesburg
Leesburg Legacy Leesburg Unit
Leesburg Legacy Of Leesburg
Leesburg Legacy Of Leesburg Un
Leesburg Liberia
Leesburg Loves Point Add
Leesburg Lsbg Realty Cos Add
Leesburg Majestic Oaks Shores
Leesburg Meadows Leesburg
Leesburg Newtown
Leesburg Normandy Wood
Leesburg Oak Crest
Leesburg Oakhill Park
Leesburg Oalhill Park
Leesburg Overlook At Lake Grif
Leesburg Palmora Park
Leesburg Palmora Place
Leesburg Royal Oak Estates
Leesburg Schaeffer Sub
Leesburg School View
Leesburg Sleepy Hollow First A
Leesburg Village At Lake Point
Leesburg Waters Edge
Leesburg Waters Edge Sub
Leesburg Wentzels Sub
Leesburg Westside Oaks
Leesburg Westside Oaks First A
Leesburg Whispering Pines Anne
Legacy Leesburg
Legacy Of Leesburg
Legacyleesburg Un 04
Loves Point
Monroe Park
Morningview At Leesburg
N/a
Non Sub
None
Not In Hernando
Not On List
Not On The List
Park Hill Ph 02
Park Hill Sub
Pennbrooke Fairways
Pennbrooke Ph 01a
Pennbrooke Ph 01d
Pennbrooke Ph 01f Tr A-d & Str
Pennbrooke Ph 01f Tr Ad Stree
Pennbrooke Ph 01g Tr Ab
Pennbrooke Ph 01k
Pennbrooke Ph 02n Lt N1 Orb 22
Pennbrooke Ph 02p Lt P1 Being
Pennbrooke Ph 02r Lt R23
Plantation At Leesburg
Plantation At Leesburg Arborda
Plantation At Leesburg Ashland
Plantation At Leesburg Belle G
Plantation At Leesburg Belle T
Plantation At Leesburg Brampto
Plantation At Leesburg Casa De
Plantation At Leesburg Glendal
Plantation At Leesburg Golfvie
Plantation At Leesburg Heron R
Plantation At Leesburg Hidden
Plantation At Leesburg Laurel
Plantation At Leesburg Magnoli
Plantation At Leesburg Manor V
Plantation At Leesburg Mulberr
Plantation At Leesburg Nottowa
Plantation At Leesburg Oak Tre
Plantation At Leesburg River C
Plantation At Leesburg Riversi
Plantation At Leesburg Rosedow
Plantation At Leesburg Sawgras
Plantation At Leesburg Tara Vi
Plantation At Leesburg Waterbr
Plantationleesburg Ashland Vl
Plantationleesburg Sable Rdg
Royal Highlands
Royal Highlands Ph 01
Royal Highlands Ph 01 Tr B Les
Royal Highlands Ph 01a
Royal Highlands Ph 01b
Royal Highlands Ph 01ca
Royal Highlands Ph 01d
Royal Highlands Ph 01e
Royal Highlands Ph 01f
Royal Highlands Ph 02 Lt 992 O
Royal Highlands Ph 02-a Lt 117
Royal Highlands Ph 02-b Lt 131
Royal Highlands Ph 02a Lt 1173
Royal Highlands Ph 02b Lt 1317
Royal Highlands Ph 1
Royal Highlands Ph I Sub
Royal Highlands Ph Ia Sub
Royal Highlands Phase 1-d
Royal Highlands Phase 1ca
Royal Highlands Unit 1
Royal Oak Estates Fifth Add
Royal Oak Ests 5th Add Replat
Seasons At Park Hill
Seasons/hillside
Seasons/pk Hill
Seasonshillside
Seasonspk Hill
The Pulp Mill
Unincorporated
Unknown
Whitemarsh Sub
Windsong At Leesburg
Windsong At Leesburg Phase 2
Windsongleesburg Ph 2







