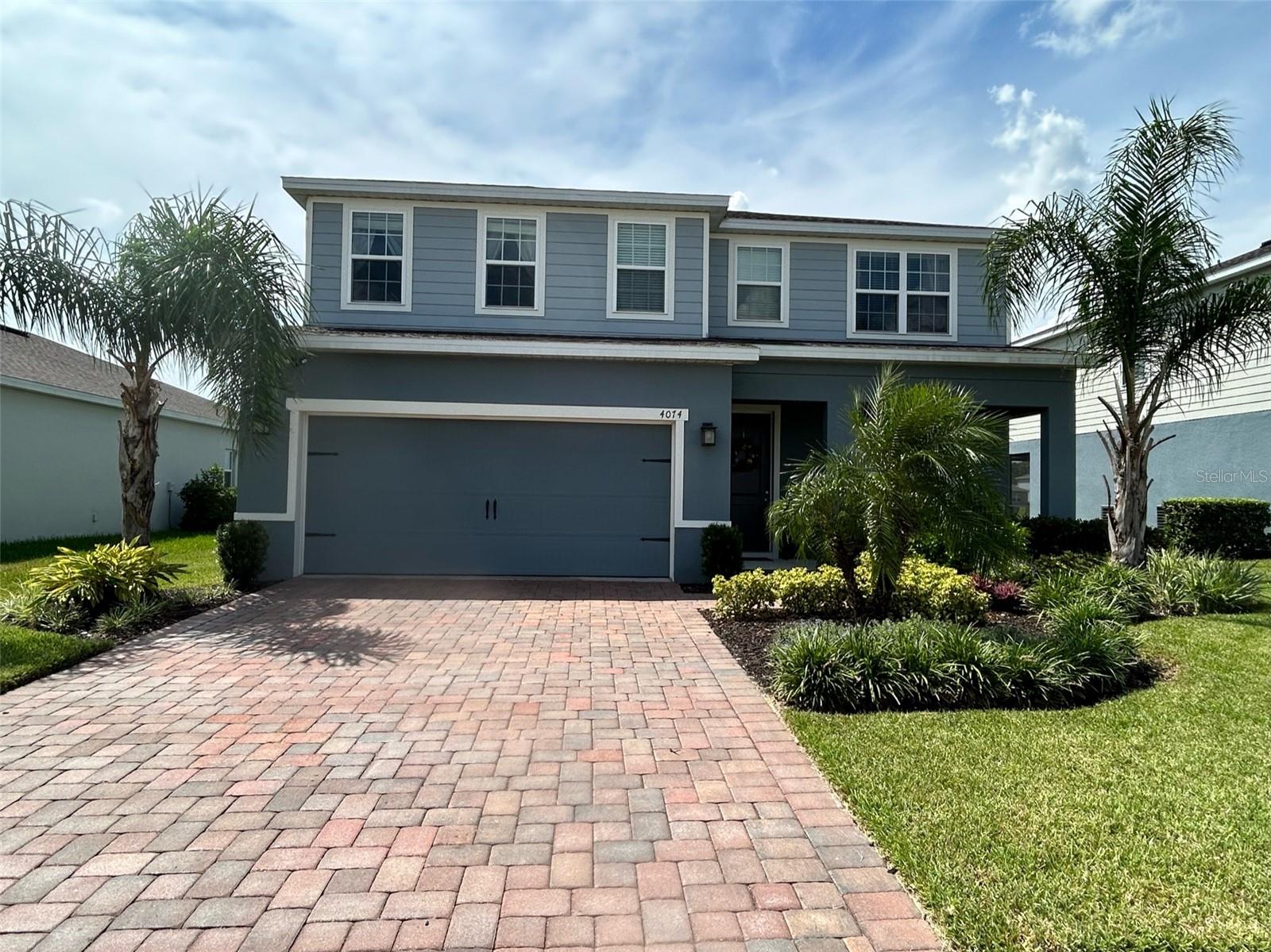5606 Autumn Chase Circle, Sanford, FL 32773
Property Photos

Would you like to sell your home before you purchase this one?
Priced at Only: $3,200
For more Information Call:
Address: 5606 Autumn Chase Circle, Sanford, FL 32773
Property Location and Similar Properties
- MLS#: O6271826 ( ResidentialLease )
- Street Address: 5606 Autumn Chase Circle
- Viewed: 2
- Price: $3,200
- Price sqft: $1
- Waterfront: No
- Year Built: 2000
- Bldg sqft: 3483
- Bedrooms: 5
- Total Baths: 3
- Full Baths: 2
- 1/2 Baths: 1
- Garage / Parking Spaces: 2
- Days On Market: 1
- Additional Information
- Geolocation: 28.7332 / -81.2899
- County: SEMINOLE
- City: Sanford
- Zipcode: 32773
- Subdivision: Autumn Chase
- Middle School: Millennium Middle
- High School: Seminole High
- Provided by: SUMMERPARK HOMES REALTY LLC
- DMCA Notice
-
DescriptionThis 5 bedroom 2.5 bath pool home was redone with new paint, new tile flooring and carpet, kitchen cabinets, granite tops, brand new appliances, and new energy efficient AC. Pool service and lawn service is included. One large bedroom downstairs, with the master along with 3 additional bedrooms upstairs. This is the perfect community; newer homes tucked away off Ronald Reagan yet minutes to major highways. This home is a must see, oversized garage, screened in pool/patio, Enormous master suite with sitting room, walk in closet, his and her sinks with marble countertop, shower and separate garden tub.
Payment Calculator
- Principal & Interest -
- Property Tax $
- Home Insurance $
- HOA Fees $
- Monthly -
Features
Building and Construction
- Covered Spaces: 0.00
- Exterior Features: SprinklerIrrigation
- Fencing: Partial
- Flooring: Carpet, CeramicTile, Wood
- Living Area: 2700.00
Property Information
- Property Condition: NewConstruction
Land Information
- Lot Features: ConservationArea, IrregularLot, OversizedLot
School Information
- High School: Seminole High
- Middle School: Millennium Middle
Garage and Parking
- Garage Spaces: 2.00
- Open Parking Spaces: 0.00
- Parking Features: Oversized
Eco-Communities
- Pool Features: ScreenEnclosure
- Water Source: Public
Utilities
- Carport Spaces: 0.00
- Cooling: CentralAir, CeilingFans
- Heating: Central
- Pets Allowed: Yes
- Sewer: PublicSewer
- Utilities: CableAvailable, ElectricityConnected, HighSpeedInternetAvailable, SewerConnected, WaterConnected
Finance and Tax Information
- Home Owners Association Fee: 0.00
- Insurance Expense: 0.00
- Net Operating Income: 0.00
- Other Expense: 0.00
- Pet Deposit: 500.00
- Security Deposit: 3200.00
- Trash Expense: 0.00
Other Features
- Appliances: Dishwasher, Disposal, Microwave, Range, Refrigerator
- Country: US
- Interior Features: BuiltInFeatures, CeilingFans, OpenFloorplan, StoneCounters, SolidSurfaceCounters, UpperLevelPrimary, WalkInClosets, WoodCabinets, SeparateFormalDiningRoom, SeparateFormalLivingRoom
- Levels: Two
- Area Major: 32773 - Sanford
- Occupant Type: Tenant
- Parcel Number: 23-20-30-502-0000-0020
- Possession: RentalAgreement
- The Range: 0.00
- View: ParkGreenbelt, Pool
Owner Information
- Owner Pays: GroundsCare, PoolMaintenance
Similar Properties
Nearby Subdivisions
Amberlee Twnhms
Autumn Chase
Bakers Crossing Ph 2
Belisle Sec Of Loch Arbor
Brynhaven 1st Rep
Castille Twnhms Condo
Geneva Terrace Amd
Groveview Village 2nd Add Rep
Heatherwood
Hidden Lake
Kensington Reserve Ph Ii
Northlake Village Condo 1
Northlake Village Condo 6
Northlake Village Condo 7
Northlake Village Condo 9
Palm Terrace
Pine Ridge
Placid Lake Twnhms
Preserve At Eagle Lake
Sandlewood Condo
South Pinecrest
South Pinecrest 3rd Add
Sterling Woods
Sunland Estates
Villas Du Soleil
Windsor Lake Twnhms
Windsor Lake Twnhms East






