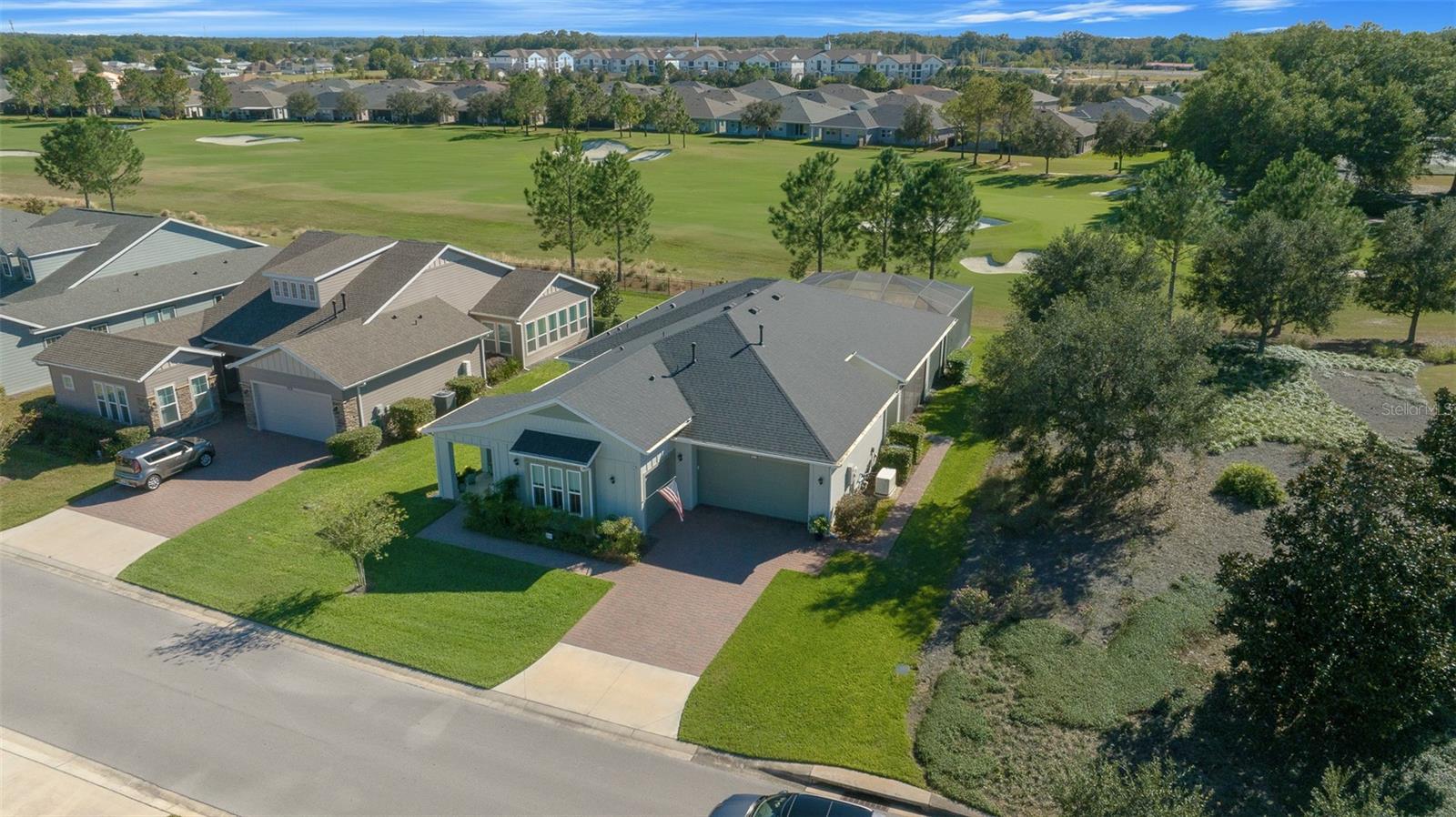5391 76th Court, Ocala, FL 34482
Property Photos

Would you like to sell your home before you purchase this one?
Priced at Only: $665,000
For more Information Call:
Address: 5391 76th Court, Ocala, FL 34482
Property Location and Similar Properties
- MLS#: 1122462 ( Residential )
- Street Address: 5391 76th Court
- Viewed: 198
- Price: $665,000
- Price sqft: $168
- Waterfront: No
- Year Built: 1980
- Bldg sqft: 3955
- Bedrooms: 3
- Total Baths: 2
- Full Baths: 2
- Garage / Parking Spaces: 2
- Additional Information
- Geolocation: 29 / -82
- County: MARION
- City: Ocala
- Zipcode: 34482
- Subdivision: Not On The List
- Provided by: EXP Realty LLC

- DMCA Notice
-
DescriptionExperience luxury living in this beautifully renovated country club home, perfectly situated on the prestigious 19th hole with stunning golf course views. The exterior features fresh paint and landscaping, leading to a bright and open interior. Modern luxury flooring and stylish lighting fixtures enhance the space, while the gourmet kitchen, with sleek quartz counter tops and functional cabinetry, invites culinary creativity. The home offers versatile living spaces, including a formal dining room, living room, family room, and sun room, ideal for both entertaining and relaxation. Enjoy the outdoor area with a covered porch, tiled hot tub, and screened in lanai, perfect for Florida's climate. The heart of this home is undoubtedly its kitchen, boasting brand new quartz countertops, soft close shaker style cabinets, and a functional design meant to inspire culinary creativity. The formal dining room and living room, complete with a fireplace, offer graceful spaces for entertaining and relaxation. Transitioning effortlessly, the family room, also featuring a fireplace, guides you into the sunroom, a spot designed for year round enjoyment. Outdoor living is equally impressive, with a porch leading to a lanai. Here, find a tiled area with a hot tub and a screened in lanai laid with pavers, perfect for unwinding or hosting gatherings. Privacy and comfort define the bedrooms, especially the primary suite with its double bifold closets and an ensuite bathroom that has been tastefully renovated with new tiles, vanities, and mirrors. An additional bathroom features a new walk in shower with glass doors, free standing tub, and contemporary finishes. Nestled within a community rich in amenities from Meadowbrook Academy to the convenience of Publix and the greenery of Ocala Park Estates Park this home is a hallmark of refined living in Ocala. Experience the blend of luxury, comfort, and convenience in this remarkable home, ready to welcome you to a life you'll love.
Payment Calculator
- Principal & Interest -
- Property Tax $
- Home Insurance $
- HOA Fees $
- Monthly -
Features
Building and Construction
- Roof: Shingle
Garage and Parking
- Parking Features: Attached
Eco-Communities
- Pool Features: None
- Water Source: Public
Utilities
- Cooling: Central Air
- Heating: Central, Electric
- Pets Allowed: Cats OK, Dogs OK, Yes
- Sewer: Septic Tank
- Utilities: Cable Available, Electricity Available, Electricity Connected, Sewer Available, Sewer Connected, Water Available, Water Connected
Amenities
- Association Amenities: Golf Course
Finance and Tax Information
- Home Owners Association Fee: 200
- Tax Year: 2023
Other Features
- Appliances: Refrigerator, Microwave, Electric Range, Disposal, Dishwasher
- Interior Features: Ceiling Fan(s), Split Bedrooms
- Legal Description: SEC 30 TWP 14 RGE 21 PLAT BOOK H PAGE 011 GOLDEN HILLS TURF & COUNTRY CLUB BLK 4 LOT 28
- Levels: One
- Parcel Number: 1357-004-028
- Style: Traditional
- Views: 198
Similar Properties
Nearby Subdivisions
00
Agriculture Non Sub
Arnold Acres 01
Brittany Estategolden Ocala
Cotton Wood
Derby Farms
Dorchester Estate
Equestrian Oaks
Equestrian Spgs
Fantasy Farm Estate
Finish Line
Forest Villas
Forest Villas 2
Frst Villas 02
Golden Hills Turf Country Clu
Golden Hills Turf & Country Cl
Golden Ocala
Golden Ocala Golf Equestrian
Golden Ocala Golf And Equestri
Golden Ocala Un 1
Heath Preserve
Hooper Farms 13
Hunter Farm
Hunterdon Hamlet Un 01
Hunterdon Hamlet Un 02
Masters Village
Meadow Wood Farms
Meadow Wood Farms Un 01
Meadow Wood Farms Un 02
Mossbrook Farms
Not In Subdivision
Not On List
Not On The List
Oak Trail Est
Ocala Estate
Ocala Palms
Ocala Palms Un 01
Ocala Palms Un 02
Ocala Palms Un 03
Ocala Palms Un 04
Ocala Palms Un 07
Ocala Palms Un 08
Ocala Palms Un 09
Ocala Palms Un I
Ocala Palms Un Ix
Ocala Palms Un V
Ocala Palms Un Vii
Ocala Palms Un X
Ocala Palms X
Ocala Park
Ocala Park Estate
Ocala Park Estates
Ocala Preserve
Ocala Preserve Ph 1
Ocala Preserve Ph 11
Ocala Preserve Ph 13
Ocala Preserve Ph 18a
Ocala Preserve Ph 1b 1c
Ocala Preserve Ph 2
Ocala Preserve Ph 5
Ocala Preserve Ph 9
Ocala Preserve Phase 13
Ocala Rdg 13
Ocala Rdg Estates Un 01
Ocala Rdg Un
Ocala Rdg Un 01
Ocala Rdg Un 02
Ocala Rdg Un 06
Ocala Rdg Un 07
Ocala Rdg Un 09
Ocala Rdg Un 6
Ocala Rdg Un 7
Ocala Ridge
Ocala Ridge Un 08
Other
Paint Oak Farm
Quail Mdw
Quail Meadow
Rlr Golden Ocala
Rolling Hills Un 05
Rolling Hills Un Four
Route 40 Ranchettes
Sand Hill Crk Rep
Silver Spgs Shores Un 18
Un 03 Ocala Ridge
Village Of Ascot Heath
West End






























































