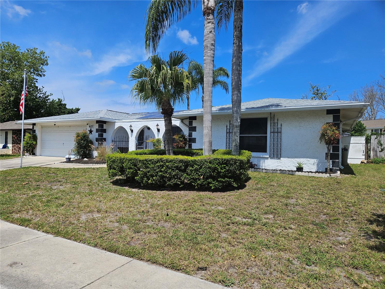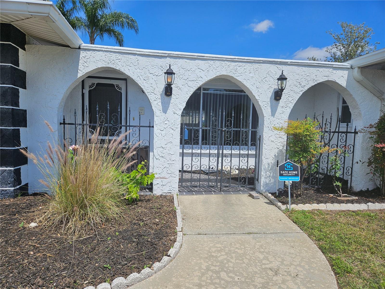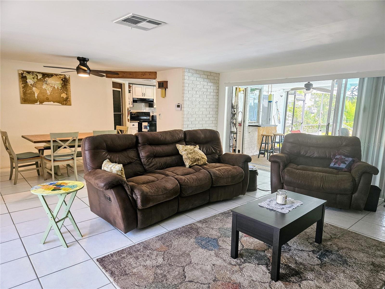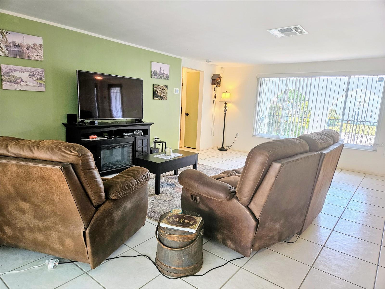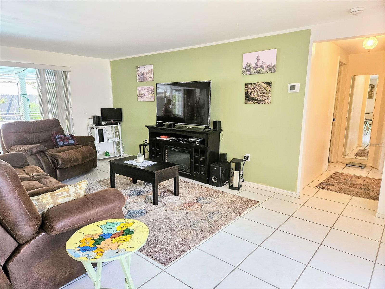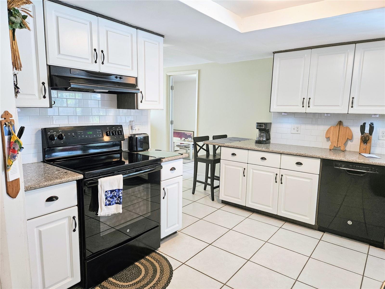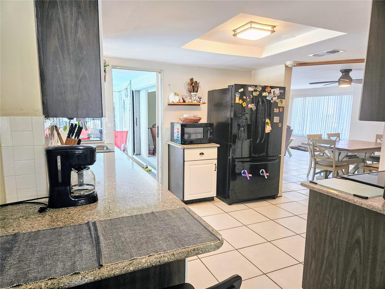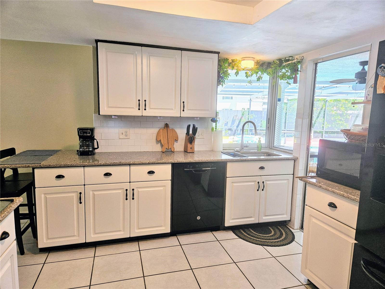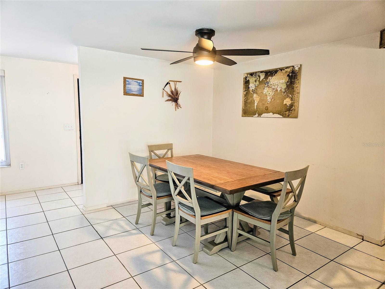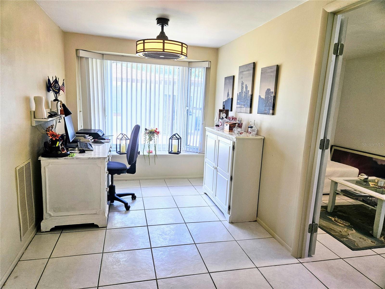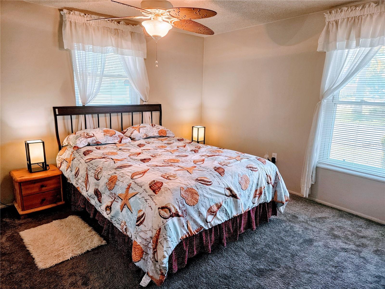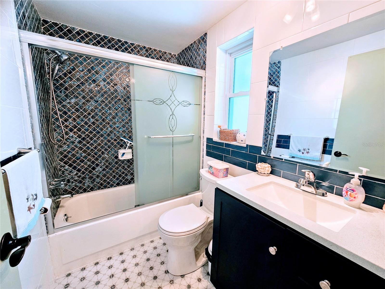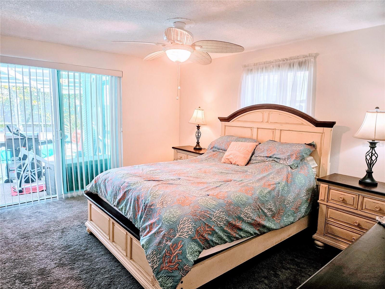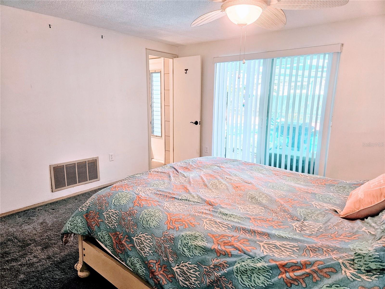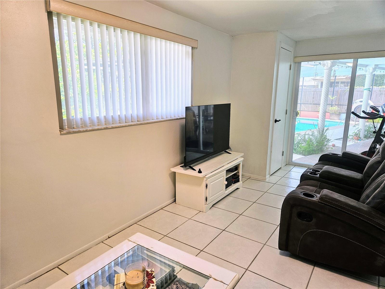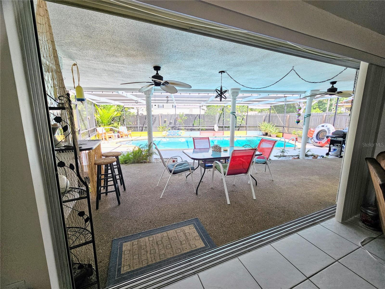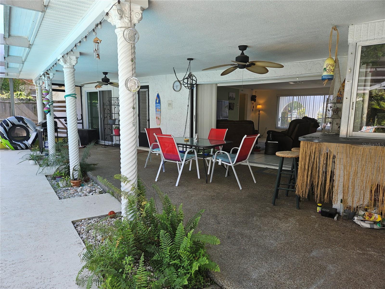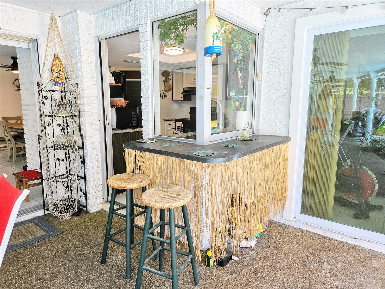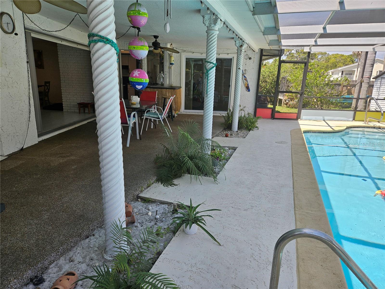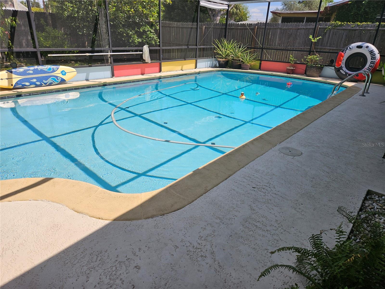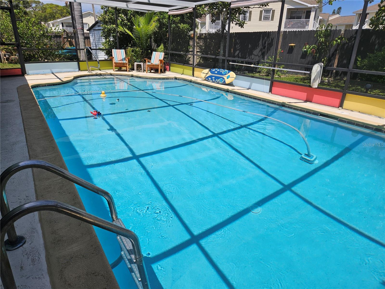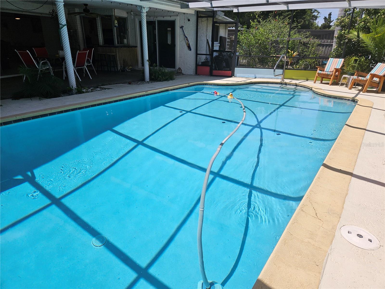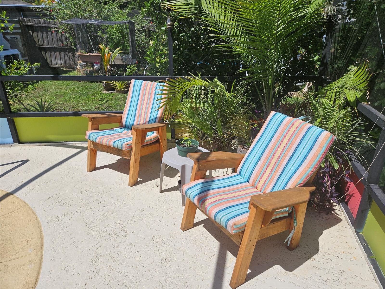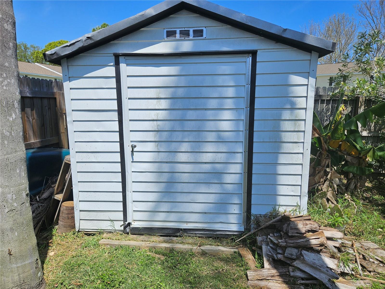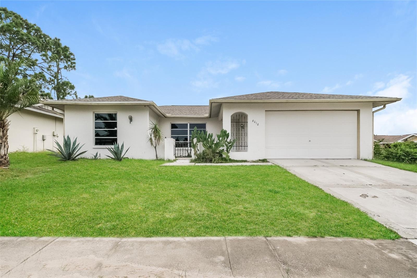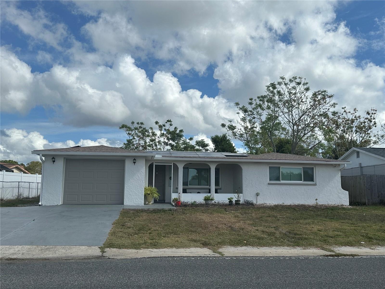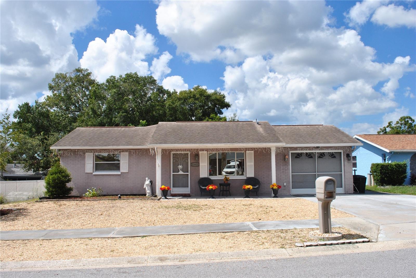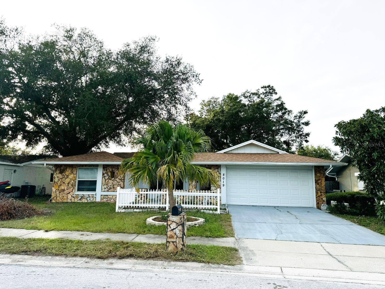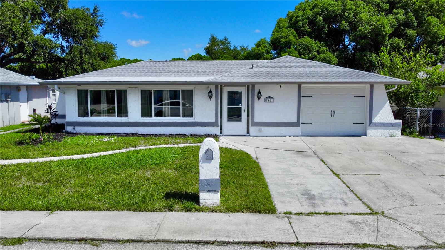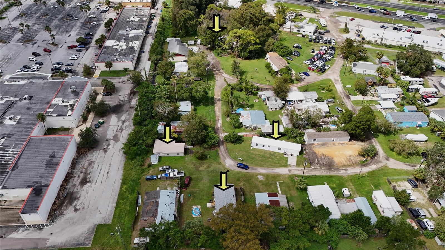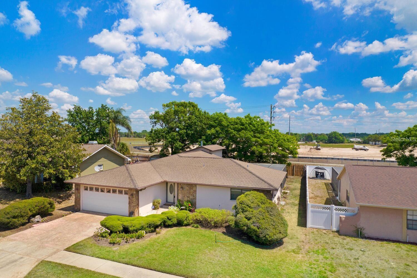9137 Saint Clair Lane, PORT RICHEY, FL 34668
Property Photos
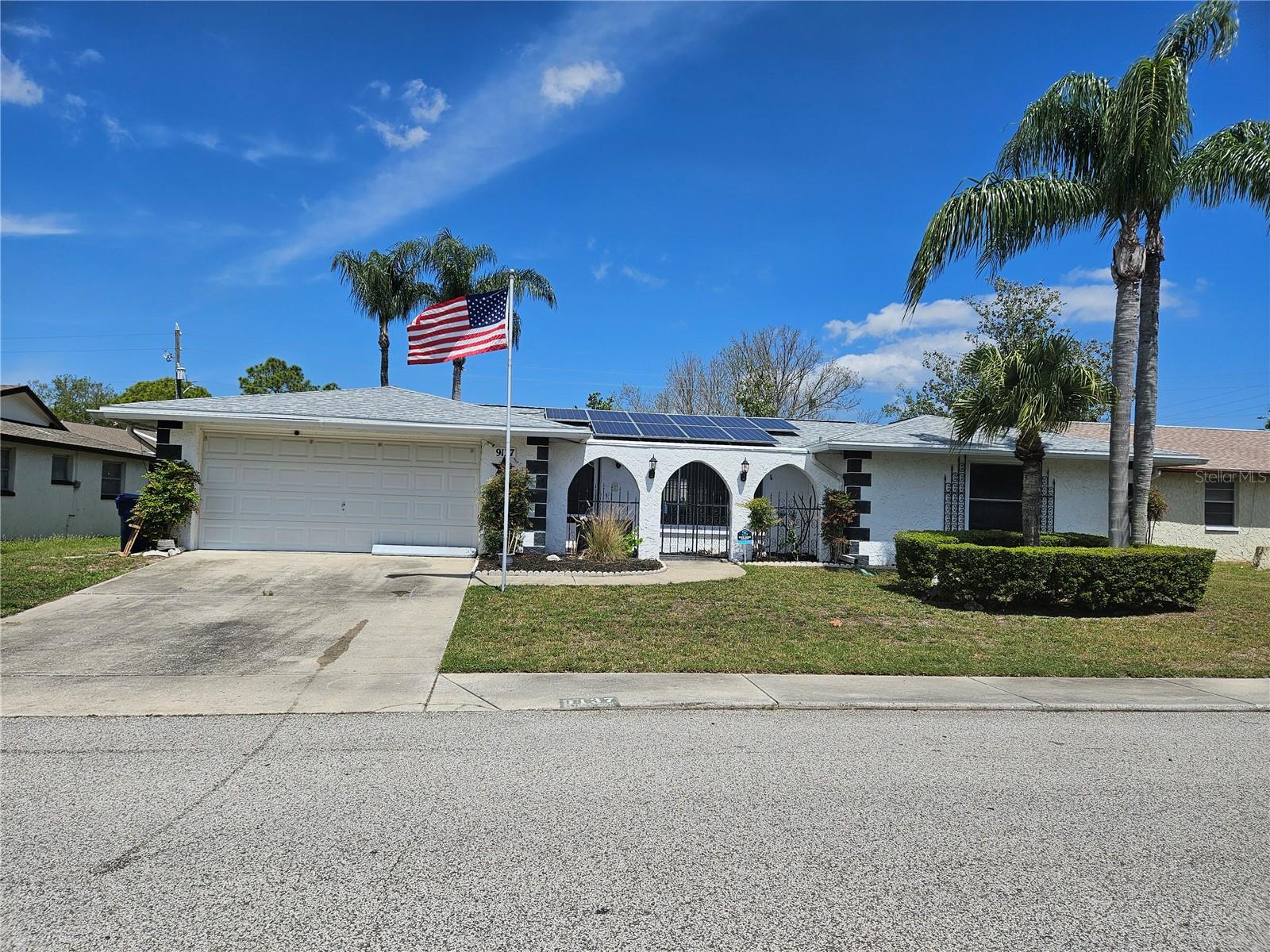
Would you like to sell your home before you purchase this one?
Priced at Only: $323,900
For more Information Call:
Address: 9137 Saint Clair Lane, PORT RICHEY, FL 34668
Property Location and Similar Properties
- MLS#: W7863483 ( Residential )
- Street Address: 9137 Saint Clair Lane
- Viewed: 12
- Price: $323,900
- Price sqft: $137
- Waterfront: No
- Year Built: 1975
- Bldg sqft: 2364
- Bedrooms: 3
- Total Baths: 2
- Full Baths: 2
- Garage / Parking Spaces: 2
- Days On Market: 274
- Additional Information
- Geolocation: 28.2904 / -82.7037
- County: PASCO
- City: PORT RICHEY
- Zipcode: 34668
- Subdivision: Embassy Hills
- Provided by: COLDWELL BANKER FIGREY&SONRES
- Contact: Cynthia Armstrong
- 727-495-2424

- DMCA Notice
-
DescriptionWonderful updated 3 bedrooms plus study Pool Home ready for a family or for entertaining. Large well maintained pool with birdcage has a spacious covered entertainment area with snack bar off the kitchen for convenient drinks and food. Plenty of room for tables with chairs and lounge chairs or your exercise equipment. Remodel kitchen has quartz countertops, light paneled cabinets and big walk in pantry. Home is freshly painted inside in a beautiful neutral color. The spacious living room has pocket sliding doors that disappear so that the living room is completely open to the covered pool area. The main bedroom with walk in closet and the updated ensuite bathroom open to the pool area. Brand new water heater and the AC and roof are newer. Most of the windows and some of the sliding doors have been replace. Save money on your electric bill with the efficient electric solar cells on the roof. A fantastic home ready for you to move right in.
Payment Calculator
- Principal & Interest -
- Property Tax $
- Home Insurance $
- HOA Fees $
- Monthly -
Features
Building and Construction
- Covered Spaces: 0.00
- Exterior Features: Irrigation System, Sidewalk, Sliding Doors, Sprinkler Metered
- Fencing: Wood
- Flooring: Carpet, Ceramic Tile
- Living Area: 1524.00
- Roof: Shingle
Property Information
- Property Condition: Completed
Land Information
- Lot Features: In County, Sidewalk, Paved
Garage and Parking
- Garage Spaces: 2.00
- Parking Features: Garage Door Opener
Eco-Communities
- Pool Features: Gunite, Heated, In Ground, Screen Enclosure
- Water Source: Public
Utilities
- Carport Spaces: 0.00
- Cooling: Central Air
- Heating: Central, Electric
- Pets Allowed: Yes
- Sewer: Public Sewer
- Utilities: Cable Connected, Electricity Connected, Public, Sewer Connected, Sprinkler Meter
Finance and Tax Information
- Home Owners Association Fee: 0.00
- Net Operating Income: 0.00
- Tax Year: 2023
Other Features
- Appliances: Dishwasher, Disposal, Range, Range Hood, Refrigerator
- Country: US
- Furnished: Unfurnished
- Interior Features: Ceiling Fans(s), Primary Bedroom Main Floor, Split Bedroom, Stone Counters
- Legal Description: EMBASSY HILLS UNIT 5 PB 12 PGS 34-36 LOT 723 OR 9358 PG 826
- Levels: One
- Area Major: 34668 - Port Richey
- Occupant Type: Vacant
- Parcel Number: 21-25-16-0970-00000-7230
- Style: Contemporary
- Views: 12
- Zoning Code: R4
Similar Properties
Nearby Subdivisions
Bay Park Estates
Bayou Vista Sub
Bear Creek
Bear Creek Sub
Brown Acres
C F Yorks Replat Of H R Nicks
Coventry
Driftwood Village
Driftwood Village 1st Add
Driftwood Village First Add
Embassy Hills
Embassybhills
Forest Lake Estates
Golden Acres
Gulf Highlands
Gulfview Villas Condo
Harbor Isles
Heritage Village
Holiday Hill
Holiday Hill Estates
Holiday Hills
Jasmine Lakes
Jasmine Lakes Sub
Jasmine Lakes Un 5 D
Jasmine Trails
Marthas Vineyard
Nicks York Rep
Not In Hernando
Not In Subdivision
Not On List
Orchid Lake Village
Orchid Lake Village East
Palm Terrace Estates
Palm Terrace Gardens
Pine Tree Acres
Radcliffe Estates
Regency Park
Richey Cove 1st Addition
Ridge Crest Gardens
San Clemente East
San Clemente Village
Temple Terrace
The Lakes
Timber Oaks
Timber Oaks San Clemente Villa
Trailer Haven
West Port Sub



