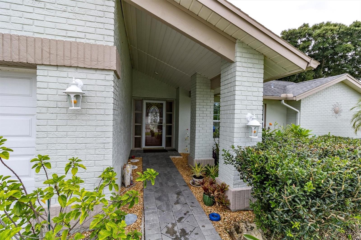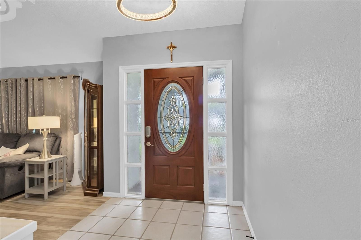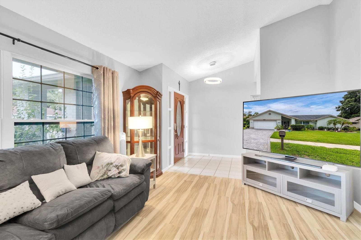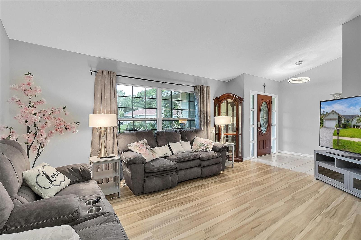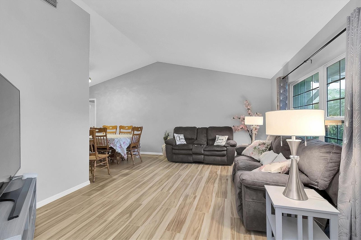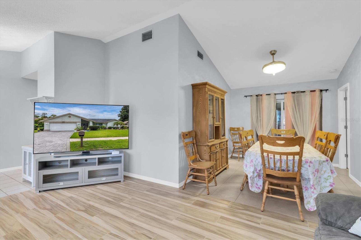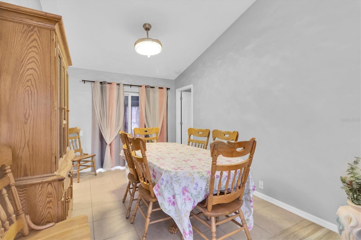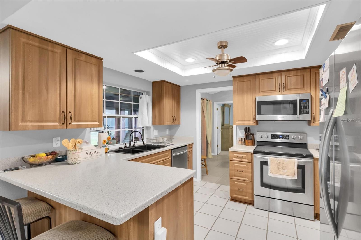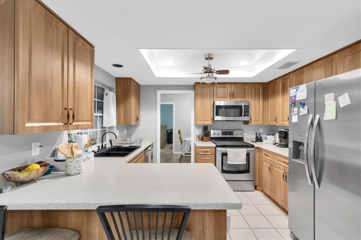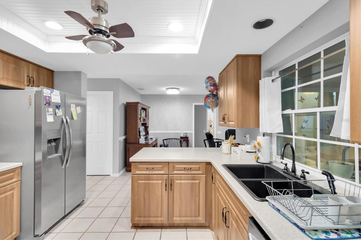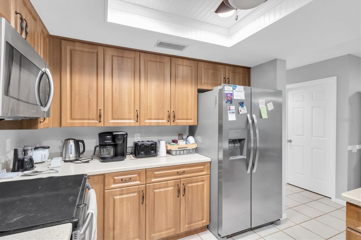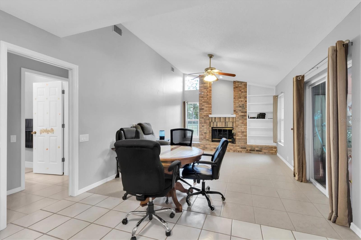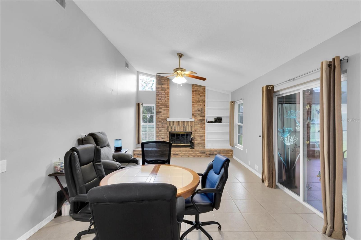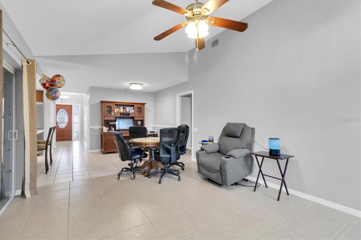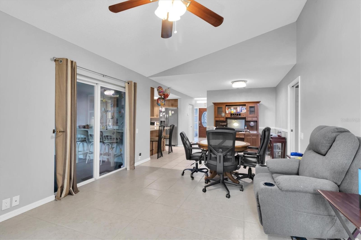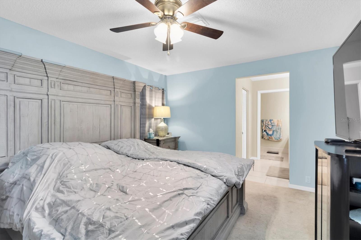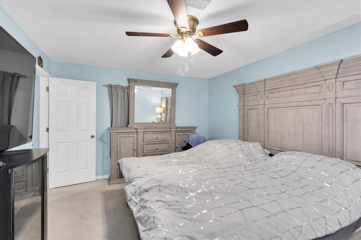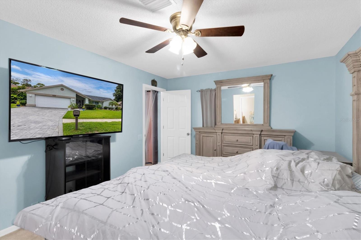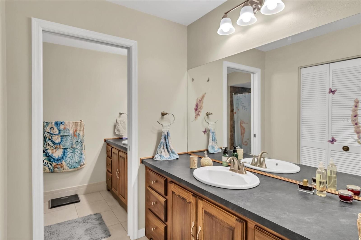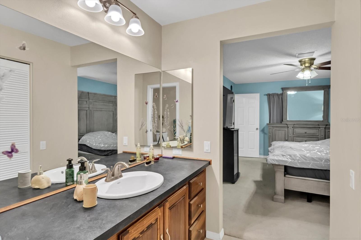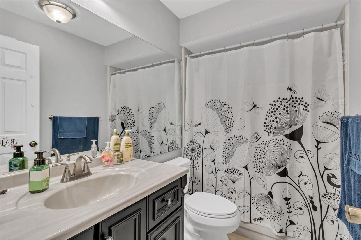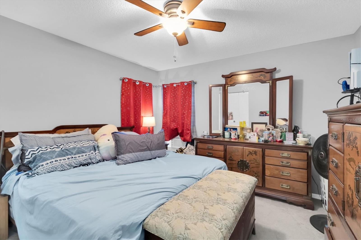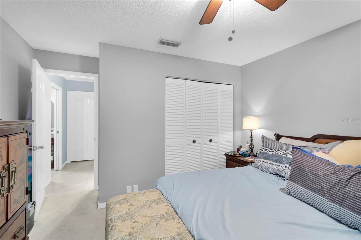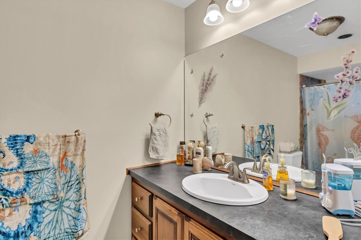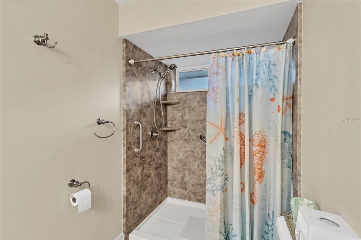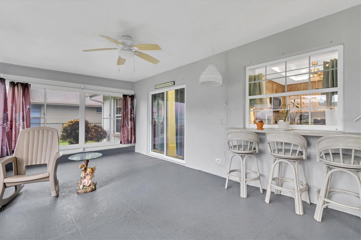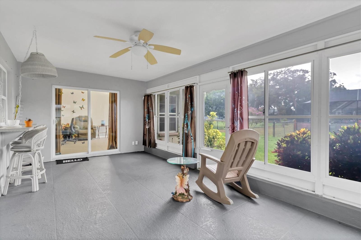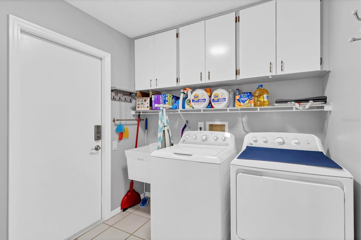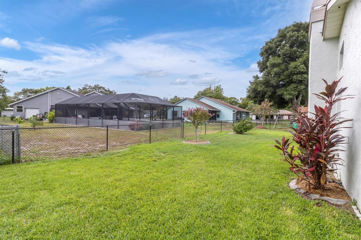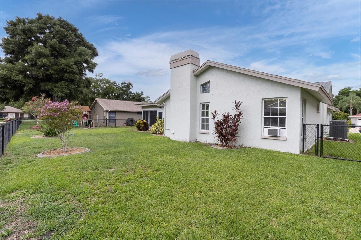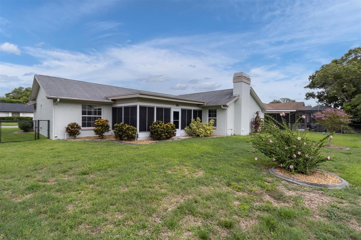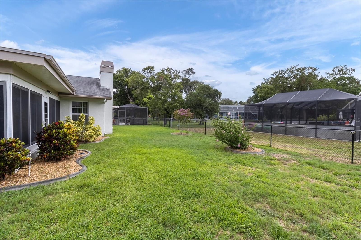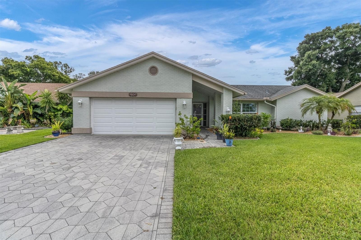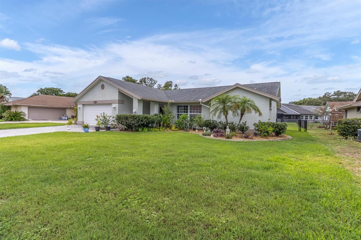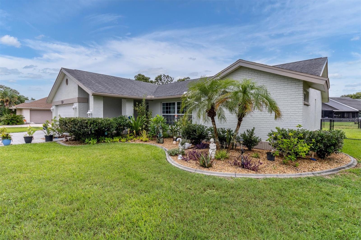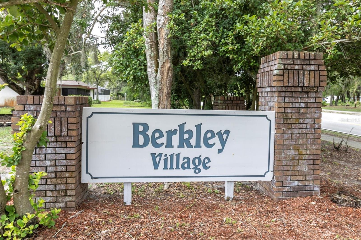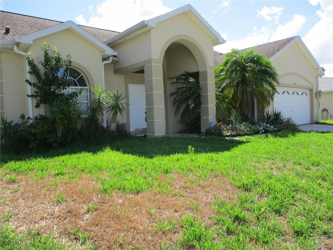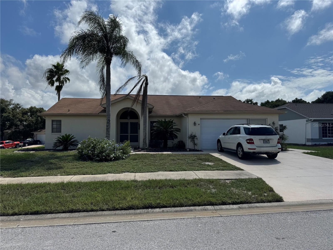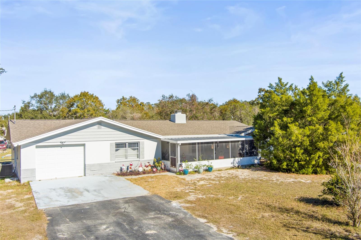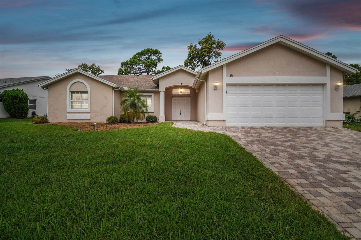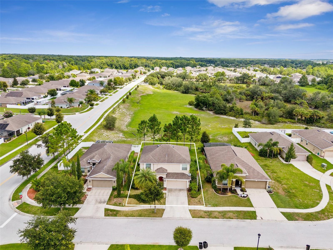8530 Braxton Drive, HUDSON, FL 34667
Property Photos
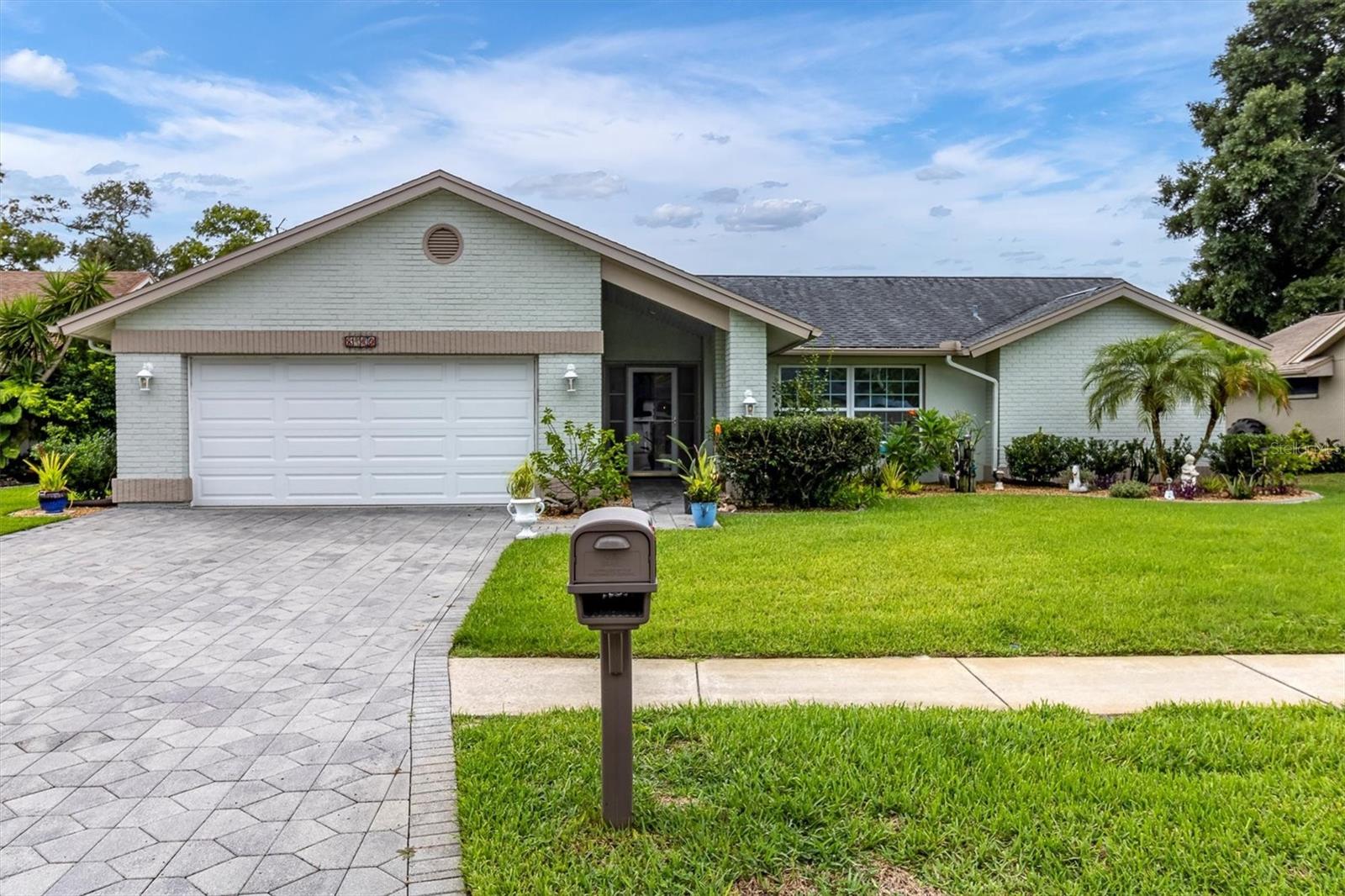
Would you like to sell your home before you purchase this one?
Priced at Only: $345,000
For more Information Call:
Address: 8530 Braxton Drive, HUDSON, FL 34667
Property Location and Similar Properties
- MLS#: W7866553 ( Residential )
- Street Address: 8530 Braxton Drive
- Viewed: 17
- Price: $345,000
- Price sqft: $131
- Waterfront: No
- Year Built: 1986
- Bldg sqft: 2625
- Bedrooms: 3
- Total Baths: 2
- Full Baths: 2
- Garage / Parking Spaces: 2
- Days On Market: 172
- Additional Information
- Geolocation: 28.3523 / -82.6732
- County: PASCO
- City: HUDSON
- Zipcode: 34667
- Subdivision: Berkley Village
- Elementary School: Northwest Elementary PO
- Middle School: Hudson Middle PO
- High School: Fivay High PO
- Provided by: RE/MAX CHAMPIONS
- Contact: Thomas Forgas
- 813-945-4882

- DMCA Notice
-
DescriptionNestled in the heart of Berkley Village, this exceptional 3 bedroom, 2 bathroom single family home welcomes you with its timeless charm and modern comforts. Step into the inviting living room, where a classic fireplace with a new chimney cap sets the tone for cozy gatherings and memorable evenings. The adjacent dining area flows seamlessly into the well appointed kitchen, complete with sleek appliances and ample storage space for all of your culinary needs. The spacious primary bedroom features a private en suite bathroom for added convenience, while two additional bedrooms offer flexibility for a growing family, guests, or a home office. A 2020 AC system ensures optimal climate control throughout the year, promising comfort in every season. Outside, the fully fenced backyard provides a private retreat, ideal for outdoor activities and gatherings, enhanced by a charming closed in lanai that extends your living space. The attached 2 car garage offers secure parking and additional storage solutions, making daily life easier. Located in the desirable Berkley Village community, this home not only offers tranquility and privacy but also convenient access to local schools, parks, and shopping destinations. Whether you're starting a new chapter or looking to upgrade, this property promises a blend of comfort, style, and community living. Dont miss out on the opportunity to make this your new home sweet home. Schedule your private tour today and discover the possibilities awaiting you in Berkley Village!
Payment Calculator
- Principal & Interest -
- Property Tax $
- Home Insurance $
- HOA Fees $
- Monthly -
Features
Building and Construction
- Covered Spaces: 0.00
- Exterior Features: Other
- Flooring: Luxury Vinyl, Tile
- Living Area: 1814.00
- Roof: Shingle
School Information
- High School: Fivay High-PO
- Middle School: Hudson Middle-PO
- School Elementary: Northwest Elementary-PO
Garage and Parking
- Garage Spaces: 2.00
Eco-Communities
- Water Source: Public
Utilities
- Carport Spaces: 0.00
- Cooling: Central Air
- Heating: Central
- Pets Allowed: Yes
- Sewer: Public Sewer
- Utilities: Cable Connected, Electricity Connected, Water Connected
Finance and Tax Information
- Home Owners Association Fee: 84.00
- Net Operating Income: 0.00
- Tax Year: 2023
Other Features
- Appliances: Convection Oven, Disposal, Microwave, Range
- Association Name: Christine Anderson
- Association Phone: 727-863-5447
- Country: US
- Interior Features: Ceiling Fans(s), Eat-in Kitchen, Kitchen/Family Room Combo, Living Room/Dining Room Combo
- Legal Description: BERKLEY VILLAGE UNIT 1 PB 23 PG 76 LOT 883
- Levels: One
- Area Major: 34667 - Hudson/Bayonet Point/Port Richey
- Occupant Type: Owner
- Parcel Number: 16-24-35-0090-00000-8830
- Views: 17
- Zoning Code: R4
Similar Properties
Nearby Subdivisions
Aripeka
Arlington Woods Ph 01a
Arlington Woods Ph 01b
Autumn Oaks
Barrington Woods
Barrington Woods Ph 02
Beacon Woods East Clayton Vill
Beacon Woods East Sandpiper
Beacon Woods East Villages
Beacon Woods Fairview Village
Beacon Woods Golf Club Village
Beacon Woods Greenside Village
Beacon Woods Greenwood Village
Beacon Woods Smokehouse
Beacon Woods Village
Beacon Woods Village 11b Add 2
Beacon Woods Village 6
Beacon Woods Village Golf Club
Bella Terra
Berkley Village
Berkley Woods
Bolton Heights West
Briar Oaks Village 01
Briar Oaks Village 1
Briar Oaks Village 2
Briarwoods
Cape Cay
Clayton Village Ph 01
Country Club Est Unit 1
Country Club Estates
Driftwood Isles
Fairway Oaks
Garden Terrace Acres
Golf Mediterranean Villas
Goodings Add
Gulf Coast Acres
Gulf Coast Acres Add
Gulf Coast Acres Sub
Gulf Shores
Gulf Shores 1st Add
Gulf Side Acres
Gulf Side Estates
Gulfside Terrace
Heritage Pines Village
Heritage Pines Village 02 Rep
Heritage Pines Village 04
Heritage Pines Village 05
Heritage Pines Village 06
Heritage Pines Village 10
Heritage Pines Village 12
Heritage Pines Village 13
Heritage Pines Village 14
Heritage Pines Village 19
Heritage Pines Village 20
Heritage Pines Village 21 25
Heritage Pines Village 29
Heritage Pines Village 30
Heritage Pines Village 31
Highland Estates
Highland Hills
Highland Ridge
Highlands Ph 01
Highlands Ph 2
Hudson
Hudson Beach Estates
Hudson Grove Estates
Indian Oaks Hills
Iuka
Kolb Haven
Lakeside Woodlands
Leisure Beach
Long Lake Ests
Millwood Village
Not Applicable
Not In Hernando
Not On List
Pleasure Isles
Pleasure Isles 1st Add
Pleasure Isles 3rd Add
Preserve At Sea Pines
Rainbow Oaks
Ranchette Estates
Ravenswood Village
Riviera Estates Rep
Sea Pines
Sea Pines Sub
Sea Ranch On Gulf
Sea Ranch On The Gulf
Summer Chase
Sunset Estates
Sunset Island
The Estates
The Preserve At Sea Pines
Vista Del Mar
Viva Villas
Viva Villas 1st Add
Waterway Shores
Windsor Mill
Woodbine Village In Beacon Woo
Woodward Village



