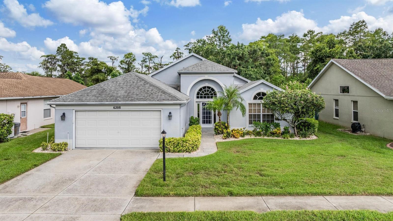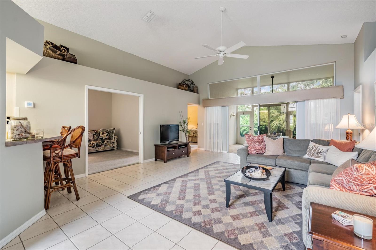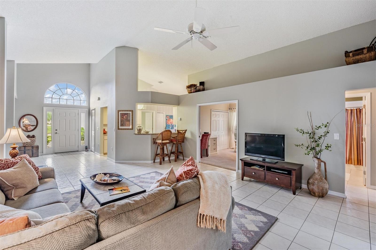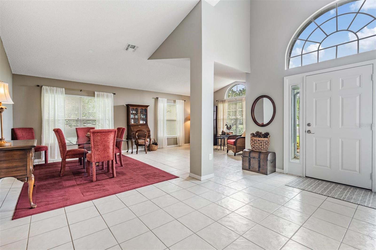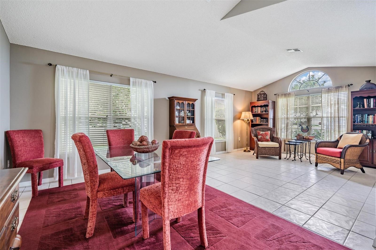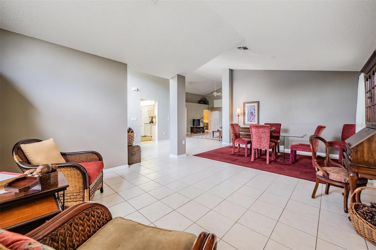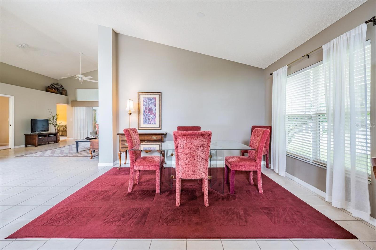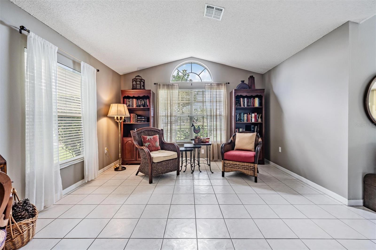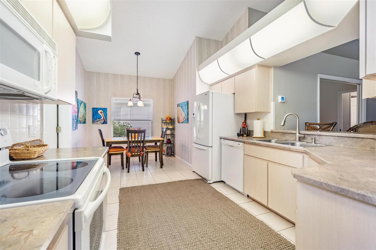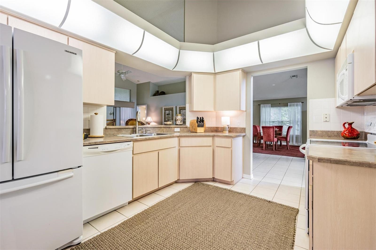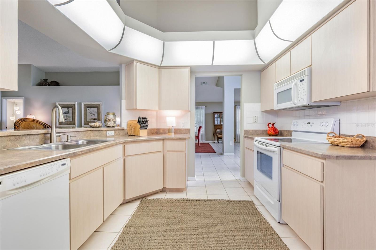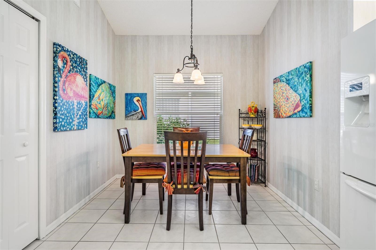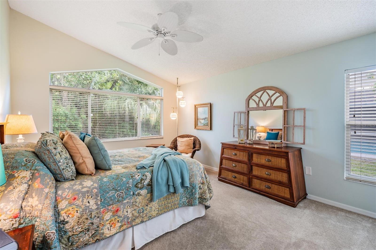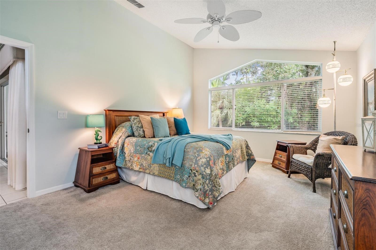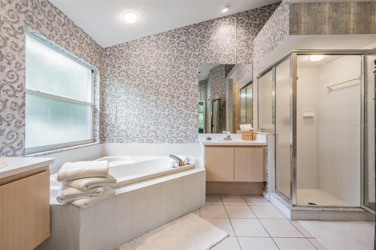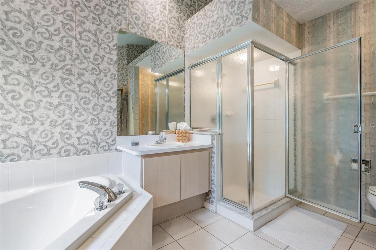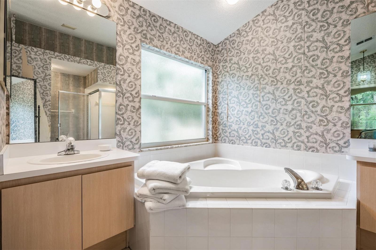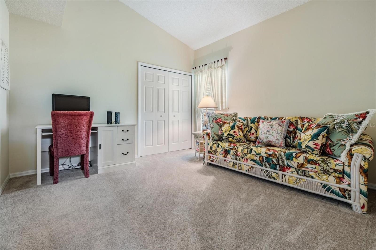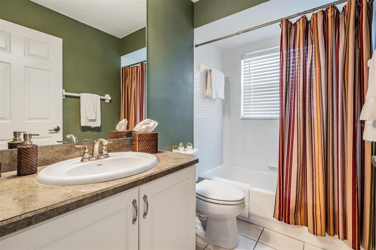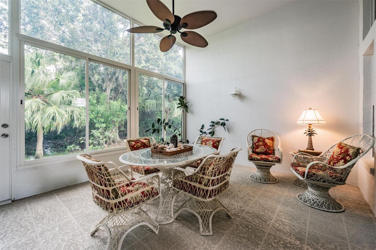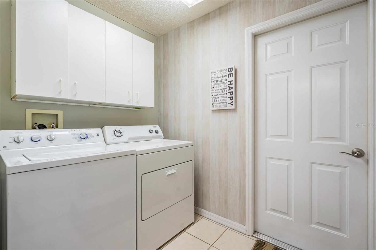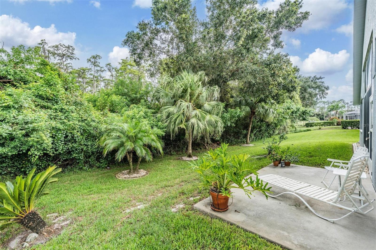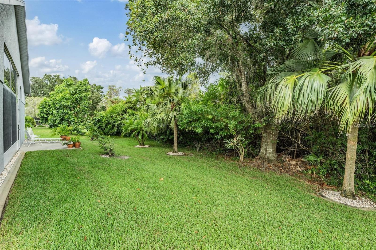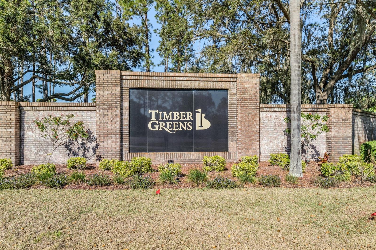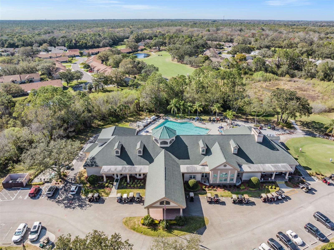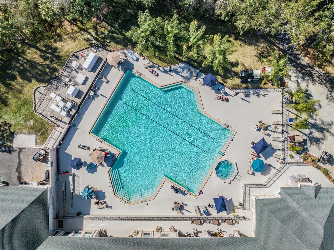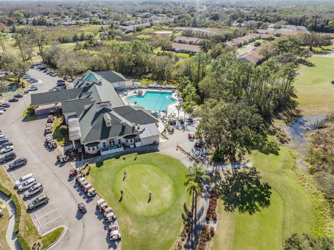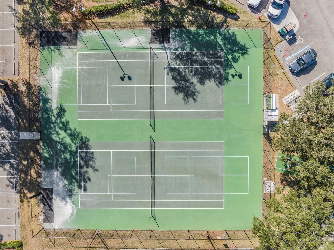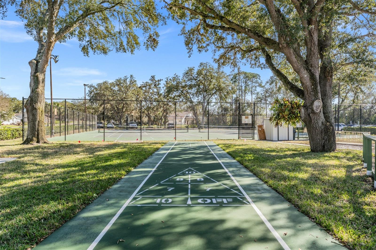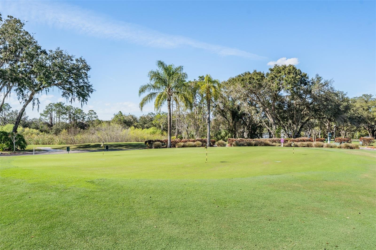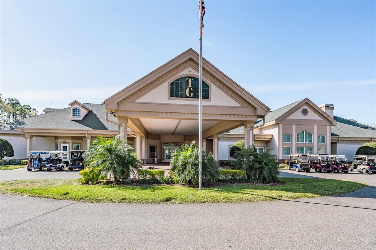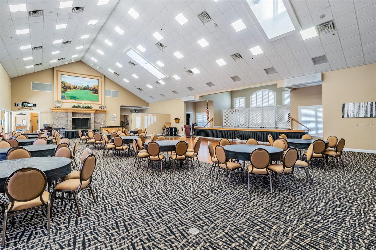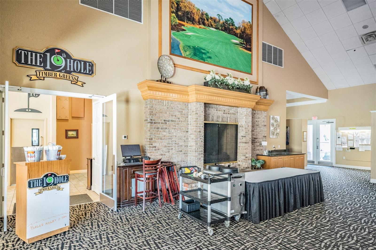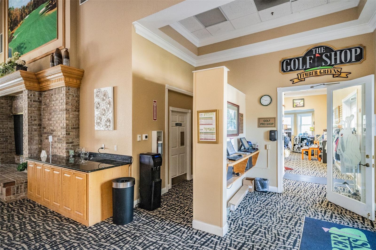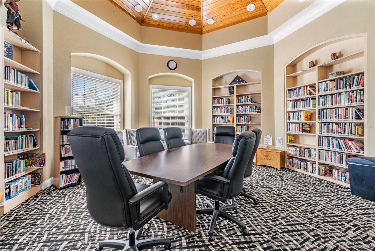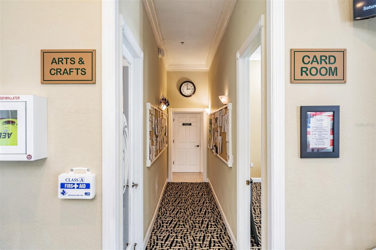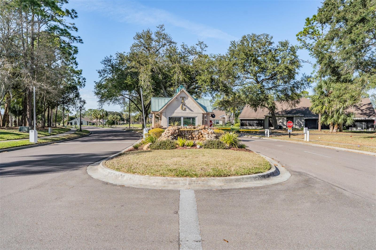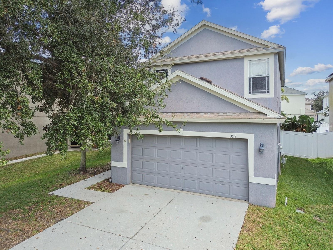6208 Clark Lake Drive, NEW PORT RICHEY, FL 34655
Property Photos
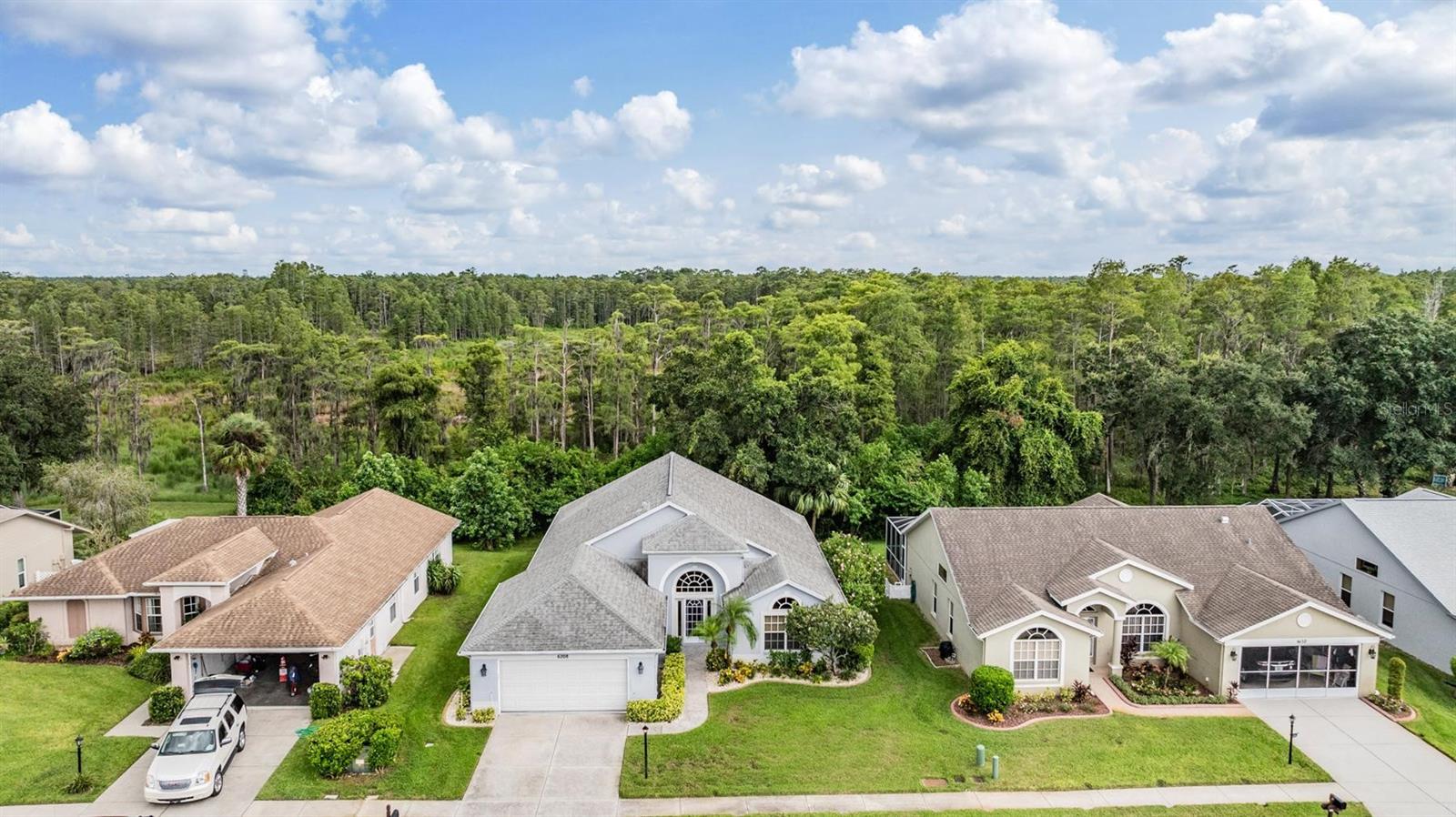
Would you like to sell your home before you purchase this one?
Priced at Only: $369,900
For more Information Call:
Address: 6208 Clark Lake Drive, NEW PORT RICHEY, FL 34655
Property Location and Similar Properties
- MLS#: W7867871 ( Residential )
- Street Address: 6208 Clark Lake Drive
- Viewed: 7
- Price: $369,900
- Price sqft: $135
- Waterfront: No
- Year Built: 1997
- Bldg sqft: 2744
- Bedrooms: 3
- Total Baths: 2
- Full Baths: 2
- Garage / Parking Spaces: 2
- Days On Market: 132
- Additional Information
- Geolocation: 28.2488 / -82.652
- County: PASCO
- City: NEW PORT RICHEY
- Zipcode: 34655
- Subdivision: Timber Greens Ph 05
- Provided by: RE/MAX MARKETING SPECIALISTS
- Contact: Justin Brandon, PA
- 727-853-7801

- DMCA Notice
-
DescriptionBeautiful 3 bedroom / 2 bathroom home on conservation lot in highly sought timber greens! Pride of ownership displayed on this very well kept home! This home boasts an open floor plan with high vaulted cielings in all rooms! The kitchen is open to the family room and is equipped with a breakfast bar and eat in dining space! The primary bed/bathroom features 2 walk in closets, garden tub, and separate shower stall! Relax in the enclosed lanai that overlooks a peaceful conservation setting with tons of privacy! Other great features of this home include its formal dining space, extra living room, and spacious laundry room! All of this in the beautiful 55+ golf course community of timber greens! Timber greens amenities include its 18 hole golf course, clubhouse, community pool and spa, tennis courts, pro shop, restaurant and so much more! This one is priced to sell and won't last long. Set up your showing today!
Payment Calculator
- Principal & Interest -
- Property Tax $
- Home Insurance $
- HOA Fees $
- Monthly -
Features
Building and Construction
- Covered Spaces: 0.00
- Exterior Features: Irrigation System, Lighting, Rain Gutters, Sidewalk, Sliding Doors
- Flooring: Carpet, Ceramic Tile
- Living Area: 1980.00
- Roof: Shingle
Land Information
- Lot Features: Landscaped, Sidewalk, Paved, Private
Garage and Parking
- Garage Spaces: 2.00
- Parking Features: Driveway, Garage Door Opener
Eco-Communities
- Water Source: Public
Utilities
- Carport Spaces: 0.00
- Cooling: Central Air
- Heating: Central, Electric
- Pets Allowed: Yes
- Sewer: Public Sewer
- Utilities: BB/HS Internet Available, Cable Connected, Electricity Connected, Public, Sewer Connected, Sprinkler Recycled, Street Lights, Underground Utilities, Water Connected
Finance and Tax Information
- Home Owners Association Fee Includes: Guard - 24 Hour, Cable TV, Pool, Internet, Security, Trash
- Home Owners Association Fee: 288.00
- Net Operating Income: 0.00
- Tax Year: 2023
Other Features
- Appliances: Dishwasher, Disposal, Dryer, Electric Water Heater, Microwave, Range, Refrigerator, Washer
- Association Name: Sandy / Timber Greens
- Association Phone: 727-372-8633
- Country: US
- Interior Features: Ceiling Fans(s), Eat-in Kitchen, Kitchen/Family Room Combo, Living Room/Dining Room Combo, Open Floorplan, Thermostat, Vaulted Ceiling(s), Walk-In Closet(s), Window Treatments
- Legal Description: TIMBER GREENS PHASE 5 UNIT 16 PB 33 PGS 10-16 LOT 682 UNDIVIDED INTEREST IN TIMBER GREENS COMMON AREAS OR 8728 PG 2894 OR 9238 PG 3025
- Levels: One
- Area Major: 34655 - New Port Richey/Seven Springs/Trinity
- Occupant Type: Vacant
- Parcel Number: 16-26-01-0190-00000-6820
- Possession: Close of Escrow
- View: Trees/Woods
- Zoning Code: MPUD
Similar Properties
Nearby Subdivisions
07 Spgs Villas Condo
A Rep Of Fairway Spgs
Alico Estates
Anclote River Estates
Briar Patch Village 07 Spgs Ph
Bryant Square
Champions Club
Chelsea Place
Fairway Spgs
Fairway Springs
Golf View Villas Condo 01
Golf View Villas Condo 08
Heritage Lake
Hunters Ridge
Hunting Creek Multifamily
Longleaf Nbrhd 02 2226 Ph 02
Longleaf Nbrhd 3
Longleaf Neighborhood 02 Ph 02
Longleaf Neighborhood 03
Longleaf Neighborhood Three
Magnolia Estates
Mitchell 54 West Ph 2 Resident
Mitchell 54 West Ph 3
Mitchell Ranch 54 Ph 4 7 8 9
Mitchell Ranch South Ph Ii
Not In Hernando
Not On List
Oak Ridge
River Crossing
River Pkwy Sub
River Side Village
Riverchase
Seven Spgs Homes
Seven Spgs Villas
Southern Oaks
Tampa Tarpon Spgs Land Co
The Plantation Phase 2
The Villages Of Trinity Lakes
Three Westminster Condo
Timber Greens
Timber Greens Ph 01a
Timber Greens Ph 01b
Timber Greens Ph 01d
Timber Greens Ph 01e
Timber Greens Ph 02b
Timber Greens Ph 03a
Timber Greens Ph 03b
Timber Greens Ph 04a
Timber Greens Ph 04b
Timber Greens Ph 05
Timber Greens Phase 5
Trinity Preserve Ph 1
Trinity Preserve Ph 2a 2b
Venice Estates 1st Add
Venice Estates Sub
Venice Estates Sub 2nd Additio
Villa Del Rio
Villagestrinity Lakes
Woodgate Ph 1
Woodlandslongleaf
Wyndtree Ph 03 Village 05 07
Wyndtree Ph 05 Village 08



