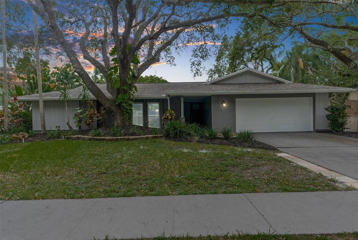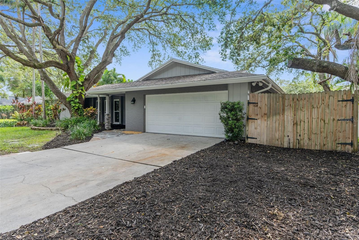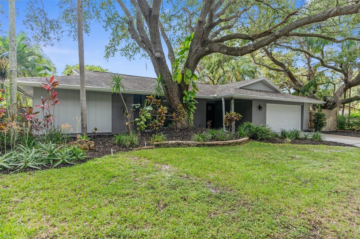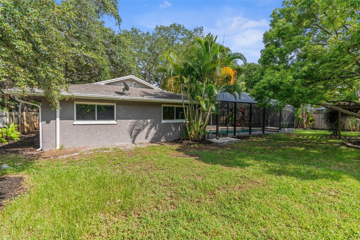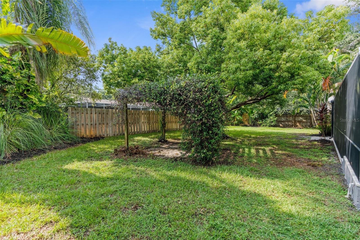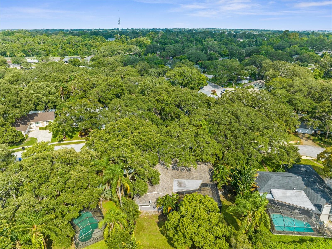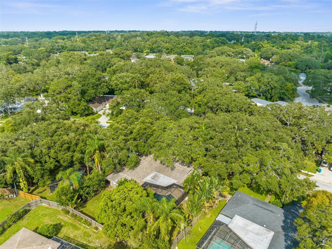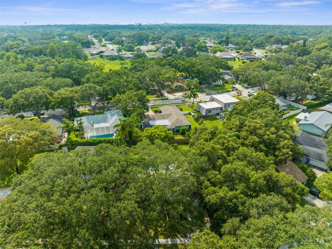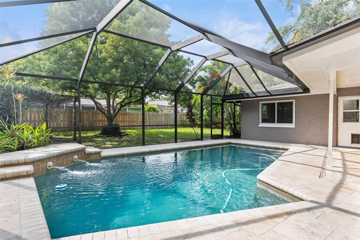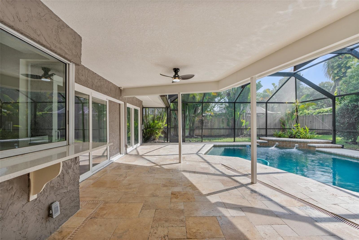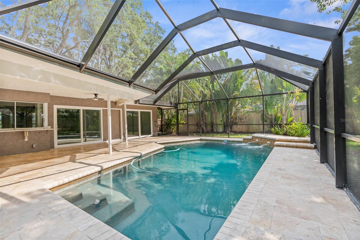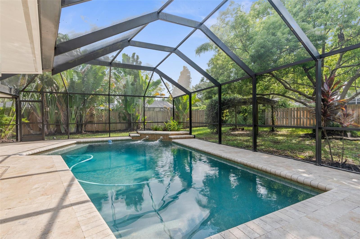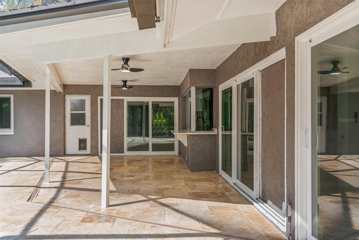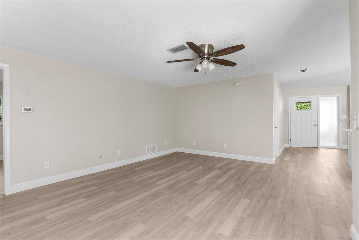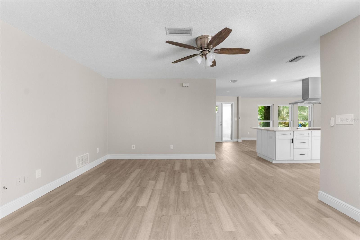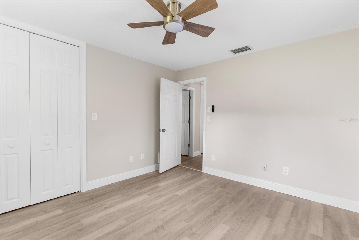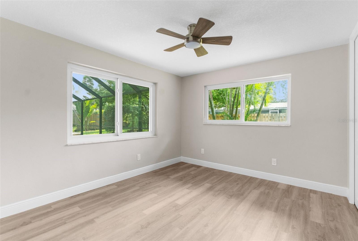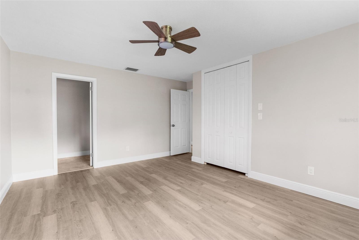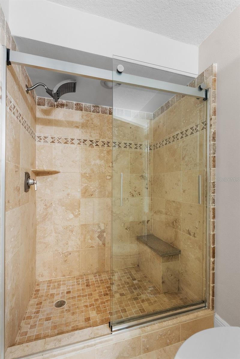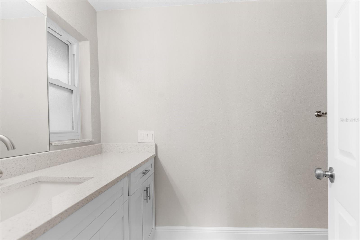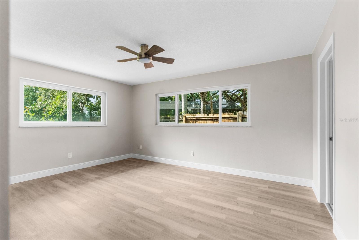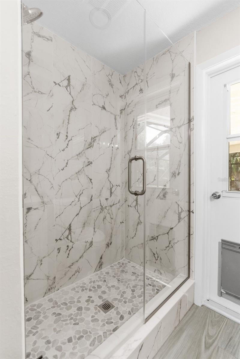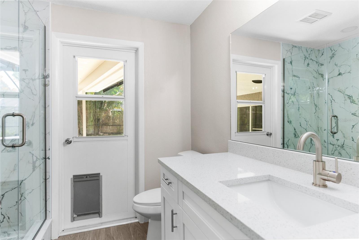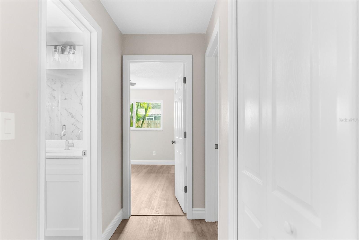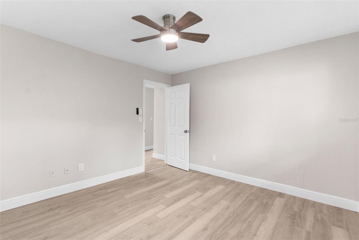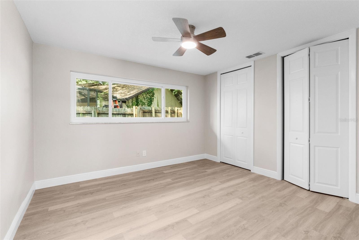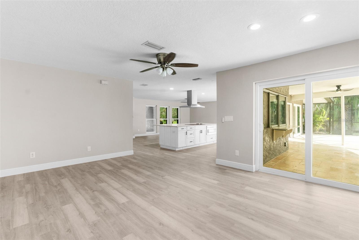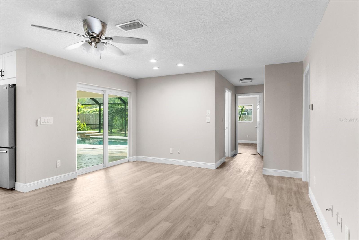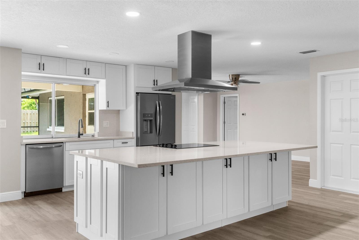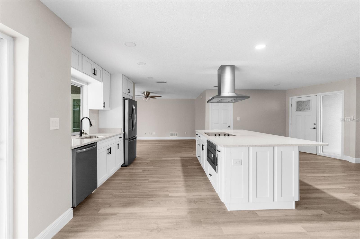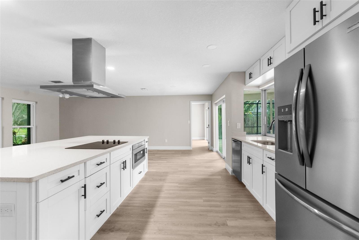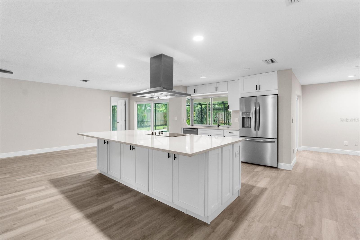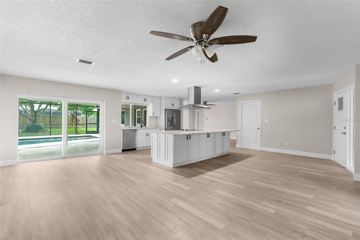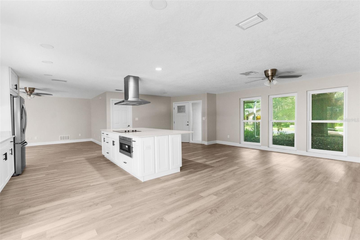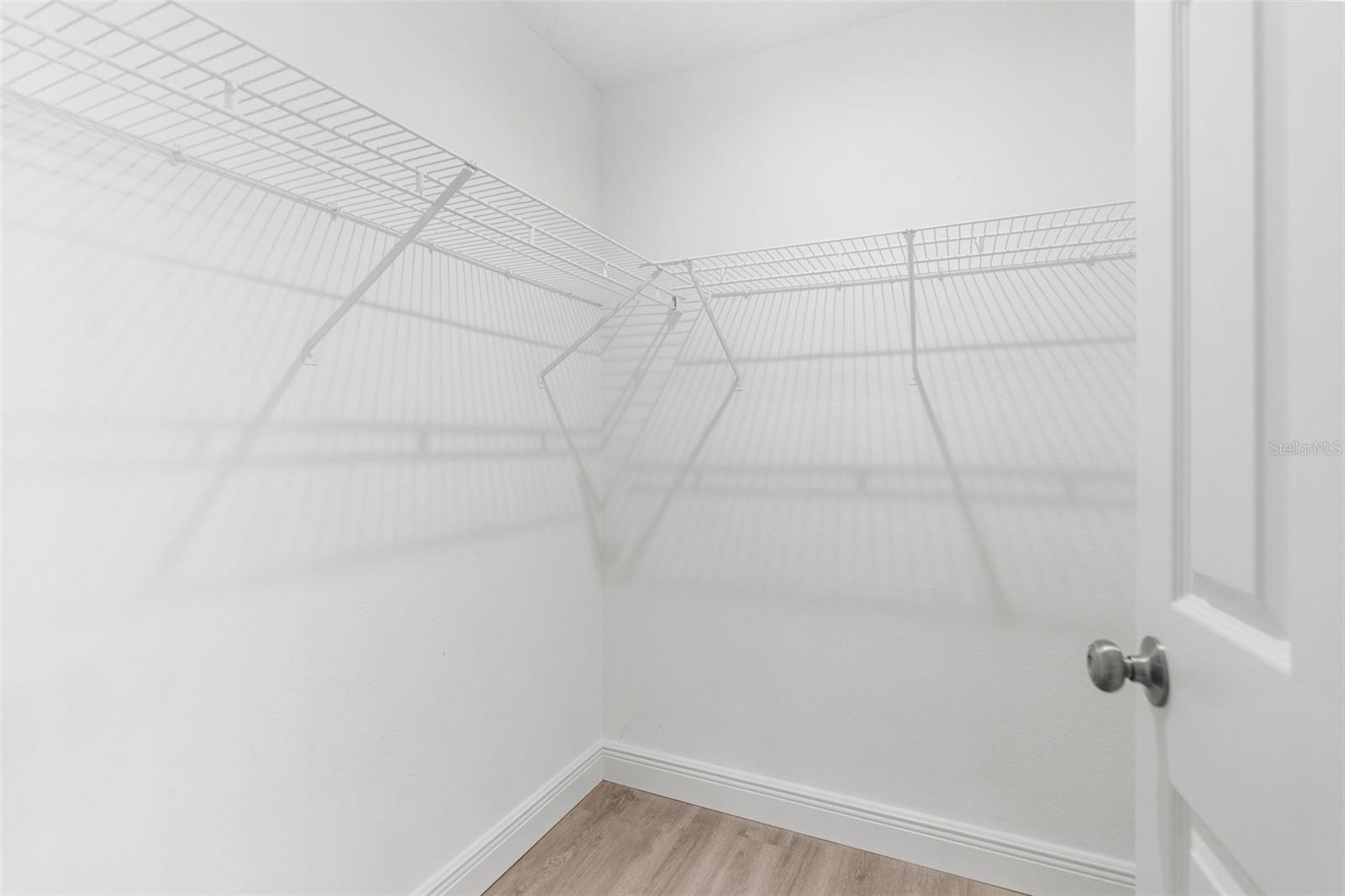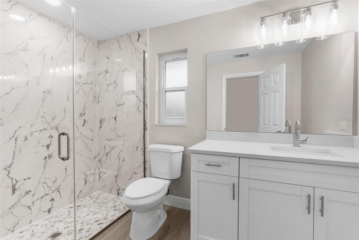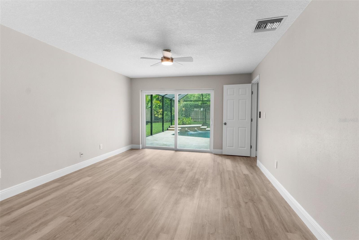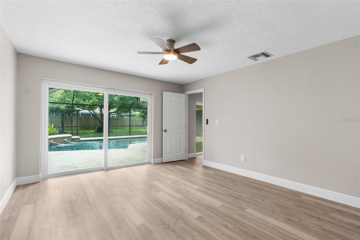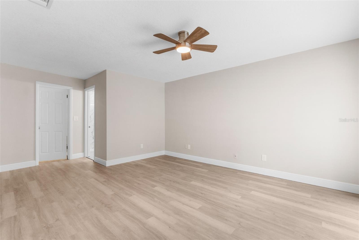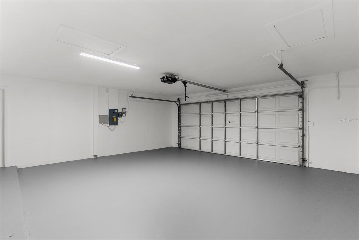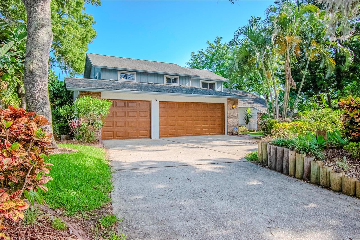939 Woodland Drive, PALM HARBOR, FL 34683
Property Photos
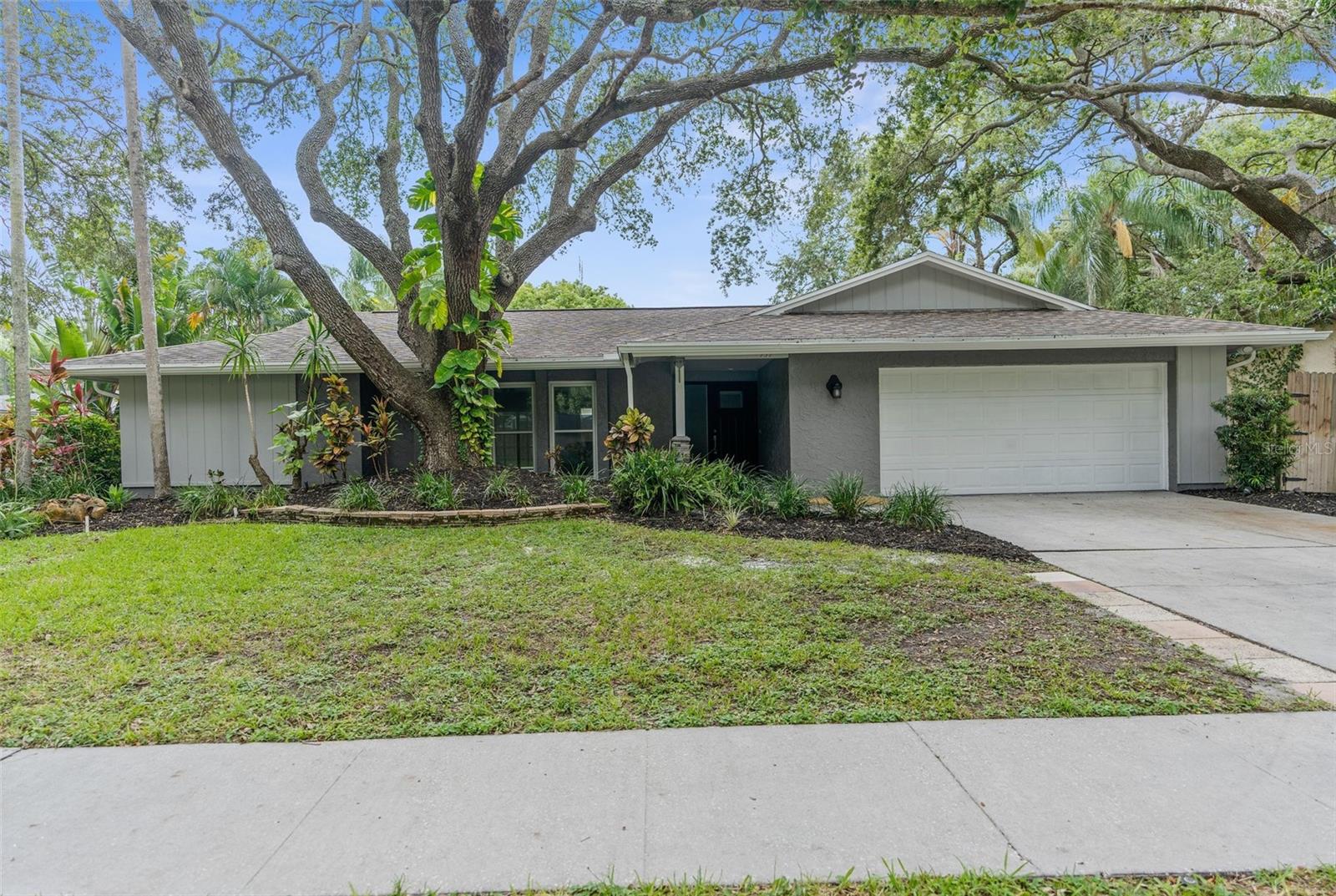
Would you like to sell your home before you purchase this one?
Priced at Only: $669,900
For more Information Call:
Address: 939 Woodland Drive, PALM HARBOR, FL 34683
Property Location and Similar Properties
- MLS#: W7870286 ( Residential )
- Street Address: 939 Woodland Drive
- Viewed: 19
- Price: $669,900
- Price sqft: $227
- Waterfront: No
- Year Built: 1974
- Bldg sqft: 2949
- Bedrooms: 4
- Total Baths: 3
- Full Baths: 3
- Garage / Parking Spaces: 2
- Days On Market: 36
- Additional Information
- Geolocation: 28.0529 / -82.7502
- County: PINELLAS
- City: PALM HARBOR
- Zipcode: 34683
- Subdivision: Spanish Oaks
- Elementary School: Lake St George Elementary PN
- Middle School: Palm Harbor Middle PN
- High School: Palm Harbor Univ High PN
- Provided by: HOUSEKEY REALTY & INVESTMENTS
- Contact: Vincent Mistretta
- 352-678-5567

- DMCA Notice
-
DescriptionWelcome to your dream home! This stunning 4 bedroom, 3 bathroom residence has an open layout perfect for entertaining and relaxing, offering modern comforts and luxurious features. Recently remodeled from top to bottom, this home boasts a state of the art kitchen with new appliances and granite countertops, beautifully updated bathrooms, and fresh flooring and paint throughout. Large windows and sliding doors fill the bright living area with natural light, creating an inviting atmosphere. Step outside to your private backyard oasis, featuring a landscaped, fenced in yard and a screened in pool, perfect for elegant gatherings. Enjoy alfresco dining on the covered patio, making the most of Florida's year round beautiful weather. Recent upgrades include a 2019 A/C unit, energy efficient windows and doors updated in 2016, and a new roof from 2016, ensuring durability and peace of mind. This home's location is unbeatable, with easy access to nature preserves, parks, and cultural sites. Just minutes away, downtown Dunedin offers charming shops, eclectic dining, and a vibrant arts scene. Enjoy the pristine shores of Crystal Beach and Honeymoon Island Beach, both just a short drive away. With its stylish updates and prime location, this home combines luxury and convenience. Dont miss your chance to make it yours! Home is a repaired Sinkhole (2024). Come with lifetime transferable warranty and engineering documents.
Payment Calculator
- Principal & Interest -
- Property Tax $
- Home Insurance $
- HOA Fees $
- Monthly -
Features
Building and Construction
- Covered Spaces: 0.00
- Exterior Features: Lighting, Other, Private Mailbox, Rain Gutters, Sidewalk
- Fencing: Wood
- Flooring: Wood
- Living Area: 1944.00
- Roof: Shingle
School Information
- High School: Palm Harbor Univ High-PN
- Middle School: Palm Harbor Middle-PN
- School Elementary: Lake St George Elementary-PN
Garage and Parking
- Garage Spaces: 2.00
Eco-Communities
- Pool Features: In Ground, Screen Enclosure
- Water Source: Public
Utilities
- Carport Spaces: 0.00
- Cooling: Central Air
- Heating: Central
- Pets Allowed: Yes
- Sewer: Public Sewer
- Utilities: BB/HS Internet Available
Finance and Tax Information
- Home Owners Association Fee: 175.00
- Net Operating Income: 0.00
- Tax Year: 2024
Other Features
- Appliances: Built-In Oven, Cooktop, Dishwasher, Refrigerator
- Association Name: Spanish Oaks Homeowners Association
- Country: US
- Interior Features: Ceiling Fans(s), Open Floorplan, Solid Wood Cabinets, Thermostat, Walk-In Closet(s)
- Legal Description: SPANISH OAKS BLK G, LOT 8
- Levels: One
- Area Major: 34683 - Palm Harbor
- Occupant Type: Vacant
- Parcel Number: 13-28-15-84573-007-0080
- Views: 19
- Zoning Code: R-2
Similar Properties
Nearby Subdivisions
Autumn Woodsunit 1
Autumn Woodsunit Iii
Baywood Manor Sub
Baywood Village
Baywood Village Sec 5
Beacon Groves
Blue Jay Woodlands Ph 2
Courtyards 1 At Gleneagles
Cravers J C Sub
Crystal Beach Heights
Crystal Beach Rev
Daventry Square
Eniswood
Eniswood Unit Ii A
Estates At Eniswood
Franklin Square Ph Iii
Franklin Square Phase Iii
Futrells Sub
Gleneagles Cluster
Green Valley Estates
Harbor Hills Of Palm Harbor
Harbor Lakes
Harbor Woods
Highlands Of Innisbrook
Indian Bluff Island 2nd Add
Klosterman Oaks Village
Lake Highlands Estates
Larocca Estates
Manning Oaks
Oak Trail
Orangepointe
Palm Harbor
Patty Ann Acres
Pipers Meadow
Plantation Grove
Red Oak Hills
Silver Ridge
Spanish Oaks
St Joseph Sound Estates
Sutherland Town Of
Tampa Tarpon Spgs Land Co
Villas Of Beacon Groves
Waterford Crossing Ph Ii
Westlake Village
Westlake Village Pt Rep Blk 6
Wexford Leasunit 3
Wexford Leasunit 4a
Wexford Leasunit 7b
Whisper Lake Sub



