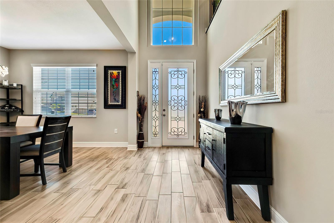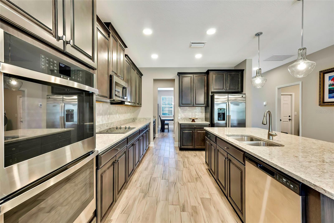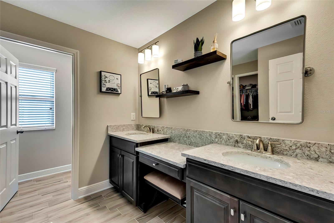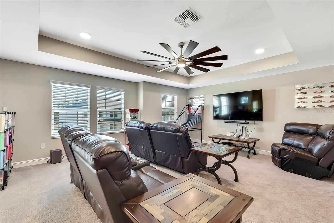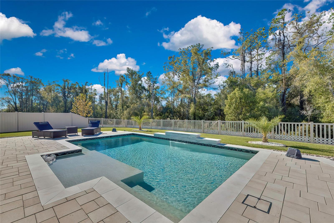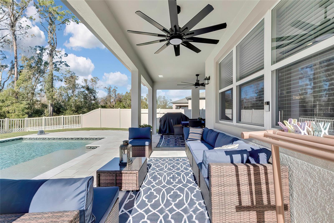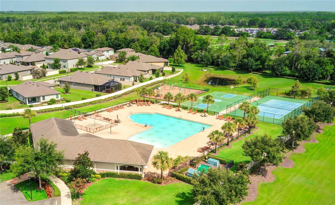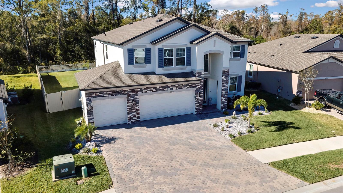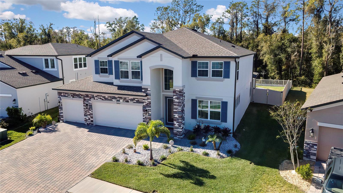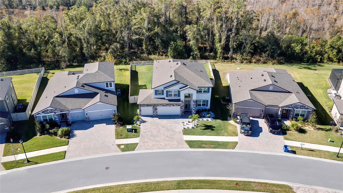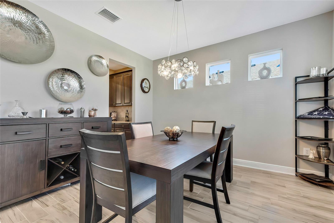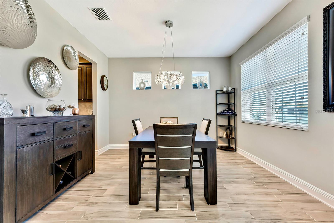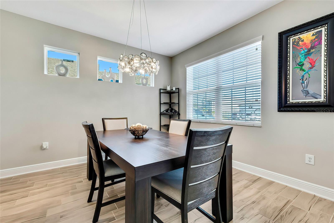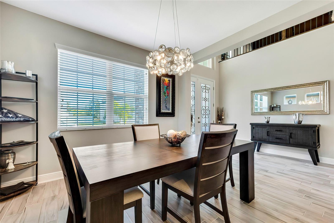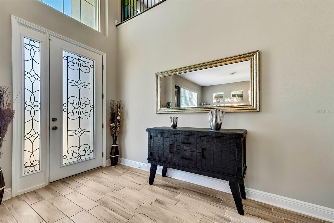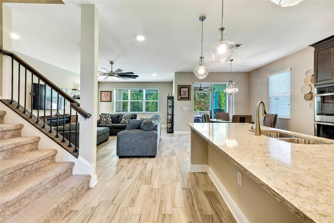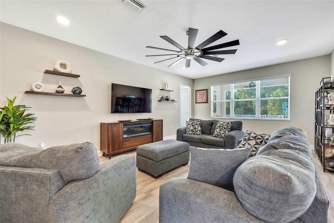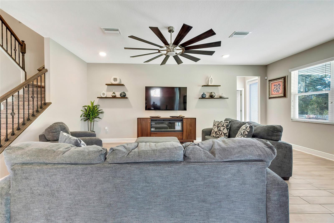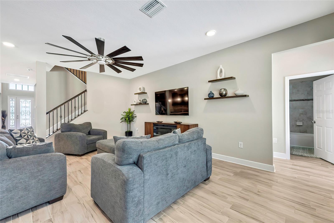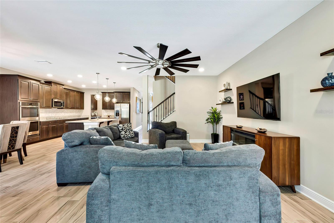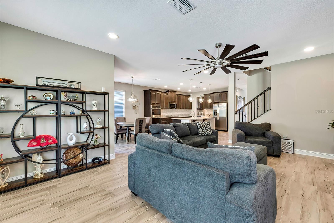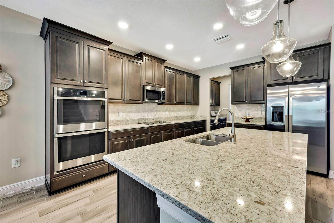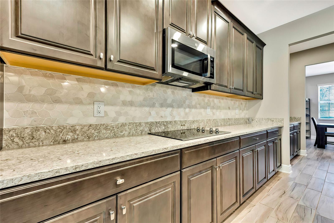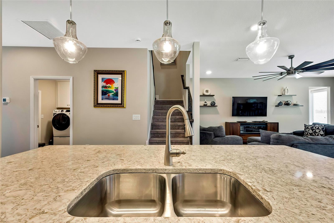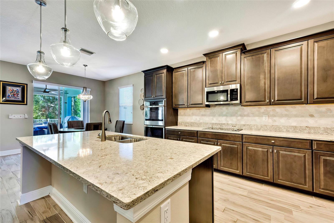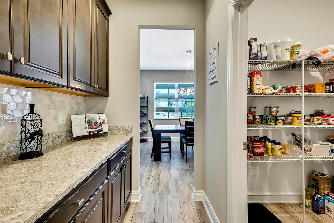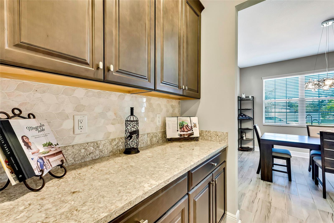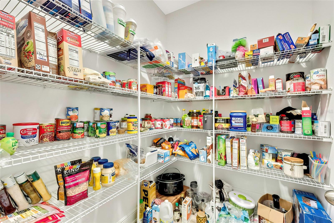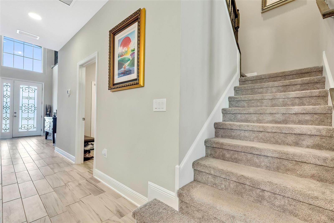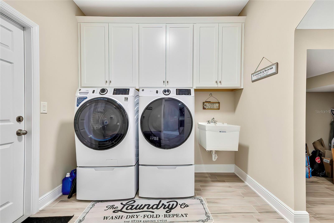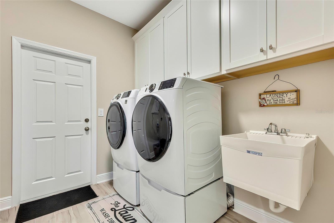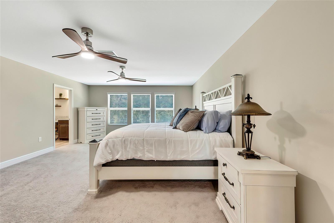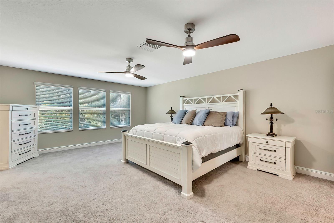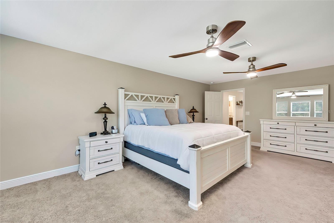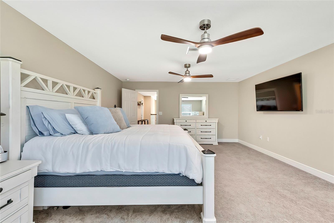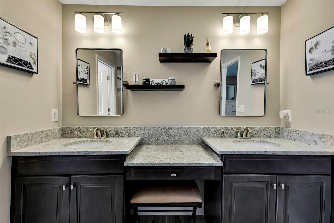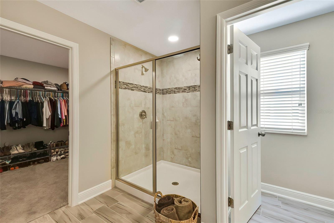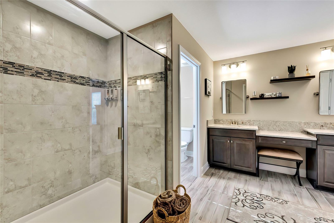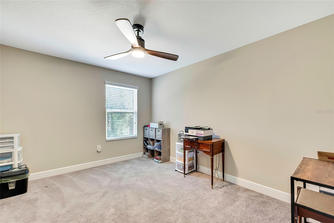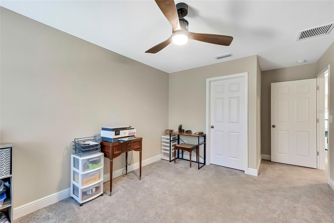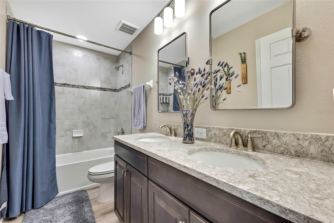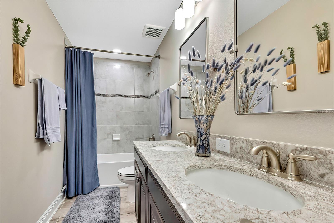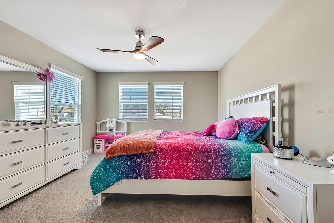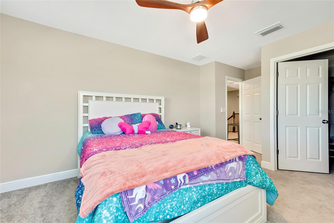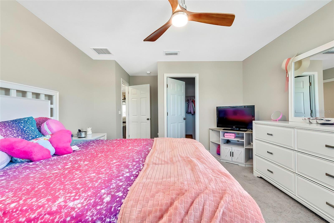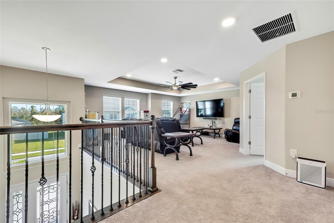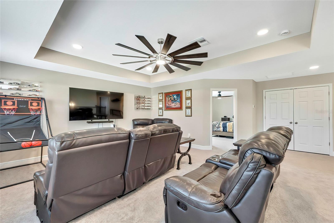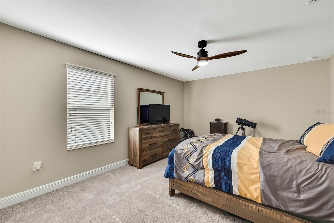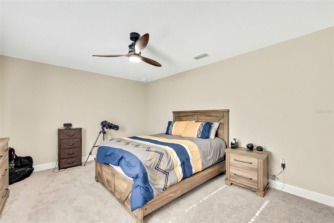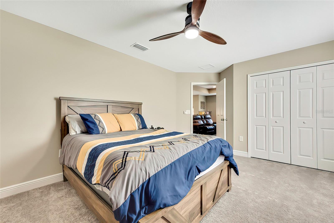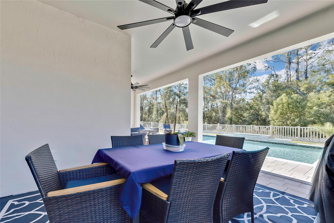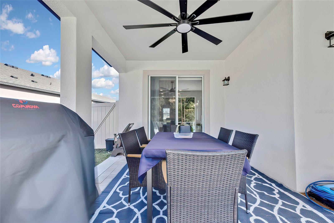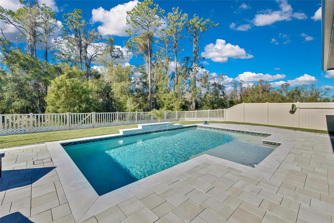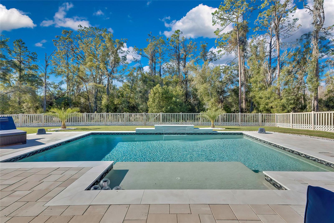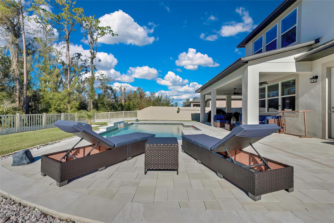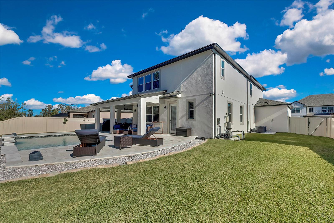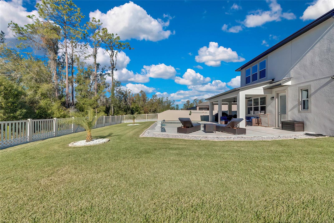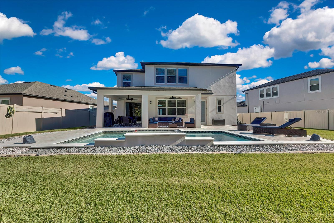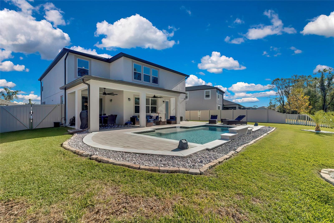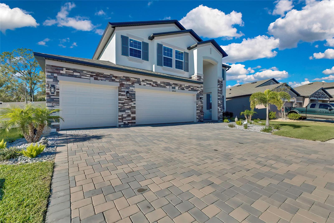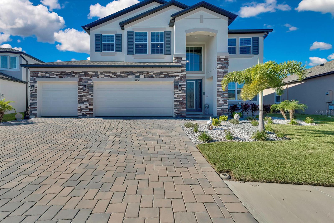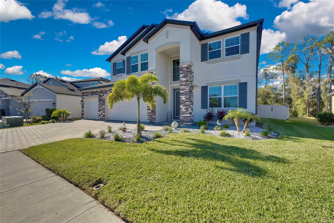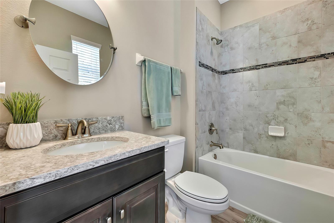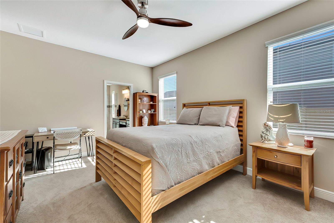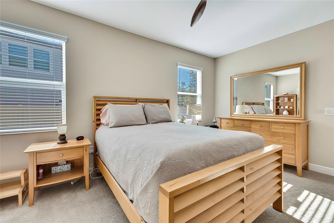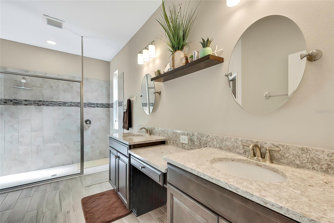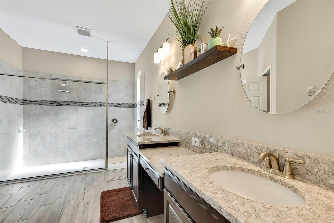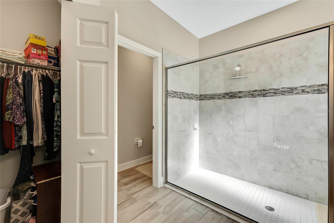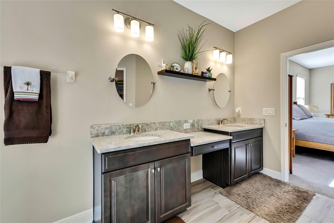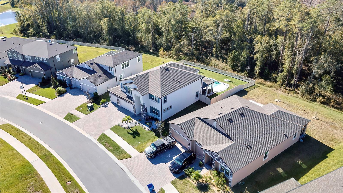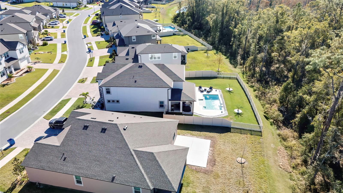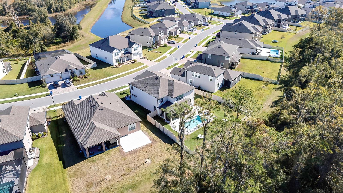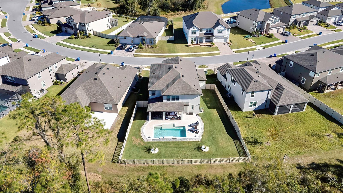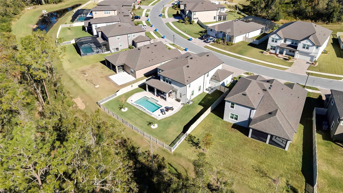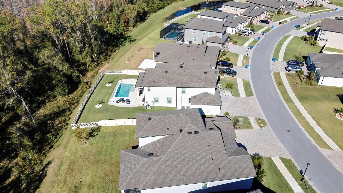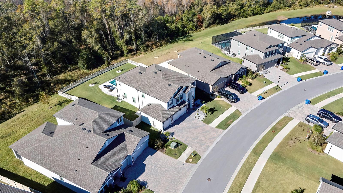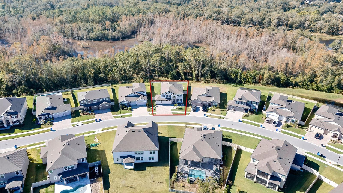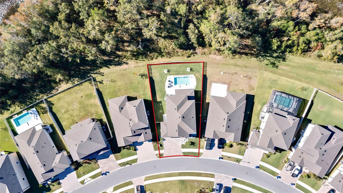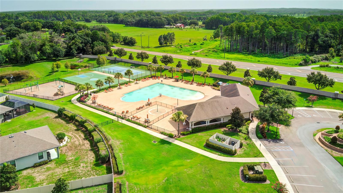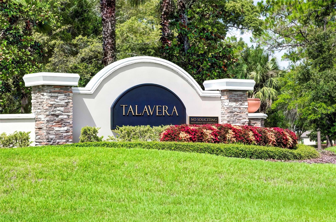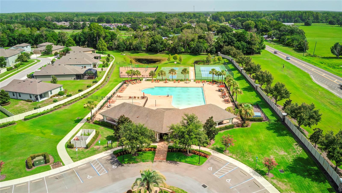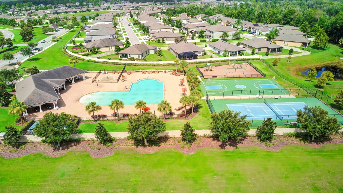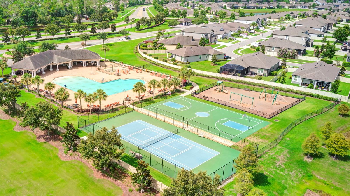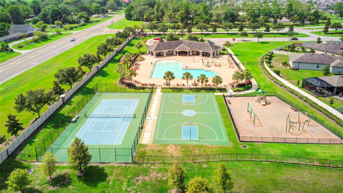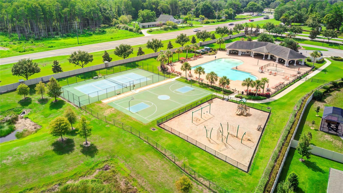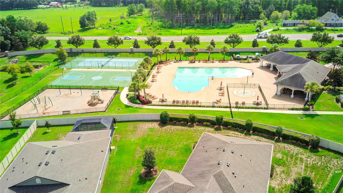12062 Nouveau Avenue, SPRING HILL, FL 34610
Property Photos
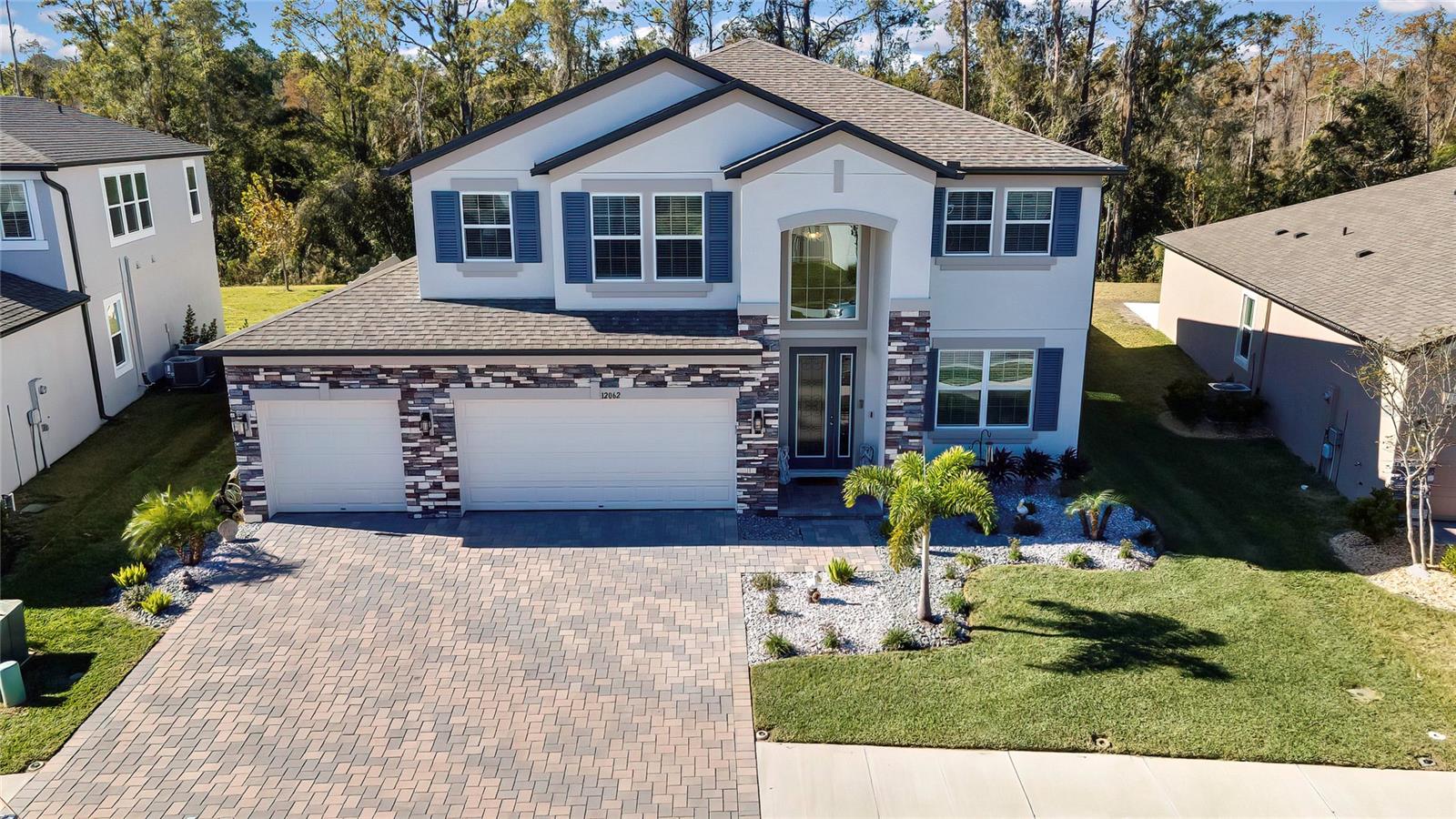
Would you like to sell your home before you purchase this one?
Priced at Only: $715,000
For more Information Call:
Address: 12062 Nouveau Avenue, SPRING HILL, FL 34610
Property Location and Similar Properties
- MLS#: W7870431 ( Residential )
- Street Address: 12062 Nouveau Avenue
- Viewed: 11
- Price: $715,000
- Price sqft: $149
- Waterfront: No
- Year Built: 2023
- Bldg sqft: 4789
- Bedrooms: 5
- Total Baths: 4
- Full Baths: 4
- Garage / Parking Spaces: 3
- Days On Market: 26
- Additional Information
- Geolocation: 28.3344 / -82.515
- County: PASCO
- City: SPRING HILL
- Zipcode: 34610
- Subdivision: Talavera Ph 2a1 2a2
- Provided by: BRIDGE POINT BUSINESS REAL EST
- Contact: Anthony Kanaris
- 352-515-0226

- DMCA Notice
-
DescriptionSituated just one mile north of State Road 52 off U.S. Highway 41, this stunning home is nestled in the highly coveted, fully sold out final phase of Talaveraa community celebrated for its resort style amenities. This expansive Mira Lago model boasts 3,761 sq. ft. of thoughtfully designed living space, featuring five bedrooms, four bathrooms, and two luxurious primary suitesone on the main level and another upstairsmaking it an ideal haven for multigenerational living. With contemporary upgrades and a newly added in ground saltwater pool surrounded by an extended lanai, this home perfectly blends modern elegance with functional living. The exterior is meticulously crafted for both curb appeal and practicality. A brick paver driveway leads to an oversized three car garage, while the premium conservation lot ensures tranquil views and ultimate privacy. The professionally landscaped yard is enclosed with a 6 foot vinyl privacy fence on the sides, each with a convenient gate, while a 4 foot slotted fence opens to serene conservation vistas. The saltwater pool is a true showstopper, featuring Italian marble coping tiles, a shallow water lounge, a sun shelf, a waterfall feature, and vibrant color changing LED lighting. Encased by travertine pavers, the expanded lanai offers the perfect backdrop for entertaining or unwinding in your private retreat. Step through the impressive 8 foot beveled leaded glass front door, and you'll be welcomed into an impeccably designed interior. The first floor is graced with faux wood tile flooring, while the grand foyer impresses with soaring 189 ceilings. The kitchen is a chef's dream, equipped with GE stainless steel appliances, sleek quartz countertops, 42 inch upper wood cabinetry, an eye catching tile backsplash, and upgraded fixtures. Additional conveniences include a butlers pantry and an oversized laundry room with under stair storage. An 8 foot glass rear door seamlessly connects the indoor living spaces to the outdoor oasis. Every detail in this home reflects modern sophistication, from designer light fixtures and recessed puck lighting to 5 inch base molding. The flexible dining area adapts effortlessly to meet your lifestyle, while dual sinks in all full bathrooms (except the pool bath) provide a perfect balance of luxury and practicality. The upstairs primary suite offers a private sanctuary, and the two zone HVAC system ensures energy efficiency and year round comfort. Located near a quiet cul de sac, this home enjoys all the premier amenities of the Talavera community, including a resort style pool, splash pad, playground, cabana, and sports courts. This is your rare chance to own a move in ready dream home in one of Floridas most sought after neighborhoods. #FloridaLiving #DreamHome #LuxuryHomes #TalaveraCommunity #MultigenerationalLiving #SaltwaterPool #ConservationLot #NewConstruction #TampaBayRealEstate #MoveInReady
Payment Calculator
- Principal & Interest -
- Property Tax $
- Home Insurance $
- HOA Fees $
- Monthly -
Features
Building and Construction
- Covered Spaces: 0.00
- Exterior Features: Irrigation System, Lighting, Rain Gutters, Sidewalk, Sliding Doors
- Fencing: Vinyl
- Flooring: Carpet, Ceramic Tile
- Living Area: 3761.00
- Roof: Shingle
Property Information
- Property Condition: Completed
Land Information
- Lot Features: Conservation Area, Landscaped, Level, Paved
Garage and Parking
- Garage Spaces: 3.00
- Parking Features: Garage Door Opener, Oversized
Eco-Communities
- Pool Features: Salt Water
- Water Source: Public
Utilities
- Carport Spaces: 0.00
- Cooling: Central Air
- Heating: Central
- Pets Allowed: Yes
- Sewer: Public Sewer
- Utilities: Public
Amenities
- Association Amenities: Basketball Court, Park, Playground, Pool, Recreation Facilities, Tennis Court(s)
Finance and Tax Information
- Home Owners Association Fee: 61.00
- Net Operating Income: 0.00
- Tax Year: 2023
Other Features
- Appliances: Built-In Oven, Convection Oven, Cooktop, Dishwasher, Disposal, Electric Water Heater, Microwave, Refrigerator
- Association Name: Kim Morris
- Association Phone: (813) 991-1116
- Country: US
- Interior Features: Cathedral Ceiling(s), Ceiling Fans(s), Eat-in Kitchen, High Ceilings, Open Floorplan, Primary Bedroom Main Floor, PrimaryBedroom Upstairs, Smart Home, Stone Counters, Tray Ceiling(s), Walk-In Closet(s), Window Treatments
- Legal Description: TALAVERA PHASE 2A-1 & 2A-2 PB 87 PG 090 BLOCK 20 LOT 44
- Levels: Two
- Area Major: 34610 - Spring Hl/Brooksville/Shady Hls/WeekiWache
- Occupant Type: Owner
- Parcel Number: 18-25-04-011.0-020.00-044.0
- Possession: Close of Escrow
- Style: Contemporary
- View: Garden
- Views: 11
- Zoning Code: MPUD
Nearby Subdivisions
Conner Xing
Deerfield Estates
Deerfield Lakes
Highland Forest
Highlands
Highlands Un 10
Lone Star Ranch
Not In Hernando
Not On List
Pasco Trails
Pine Creek
Quail Rdg
Quail Ridge
Serengeti
Spring Hill
Suncoast Highlands
Sunny Acres
Talavera
Talavera Ph 1a1
Talavera Ph 1a2
Talavera Ph 1a3
Talavera Ph 1b2
Talavera Ph 1c
Talavera Ph 1e
Talavera Ph 2a1 2a2
Talavera Ph 2b
The Highlands
Trojan Town
Winding Creek Sub



