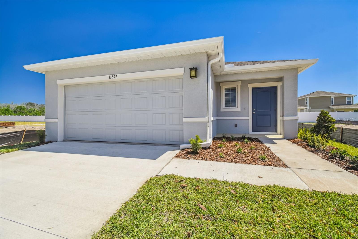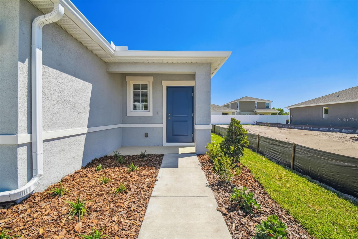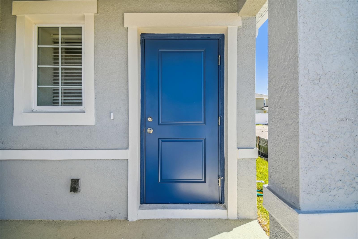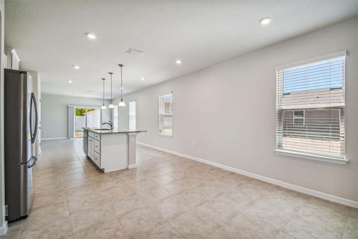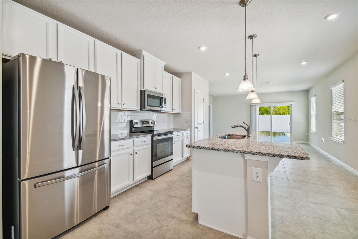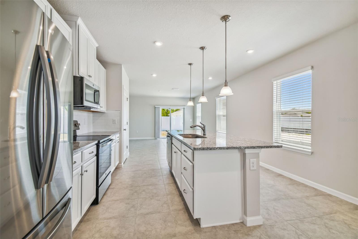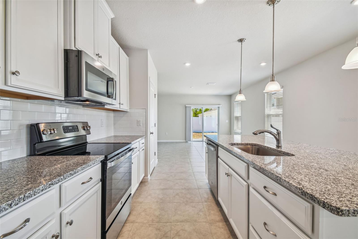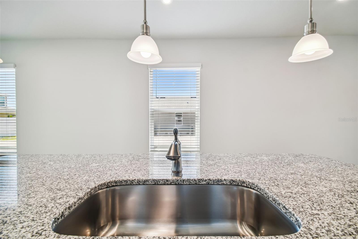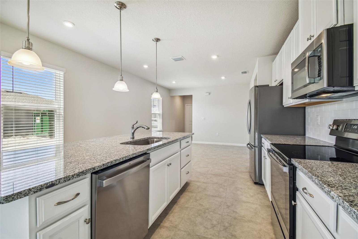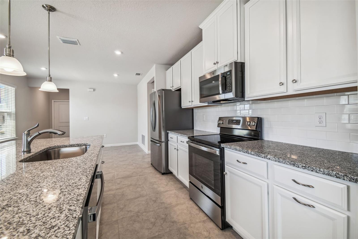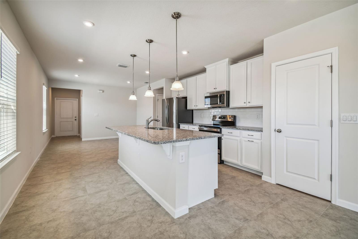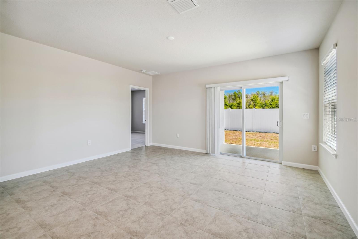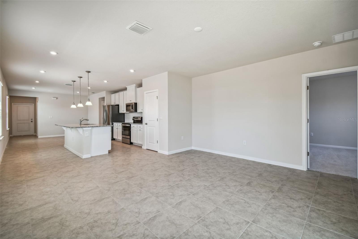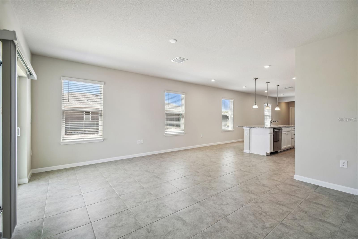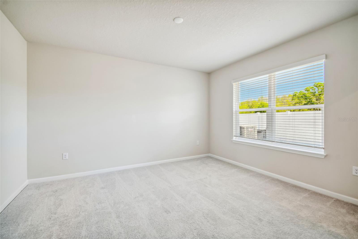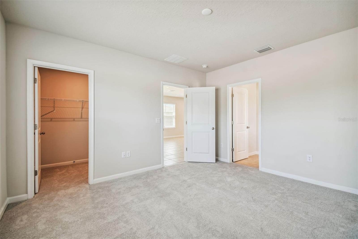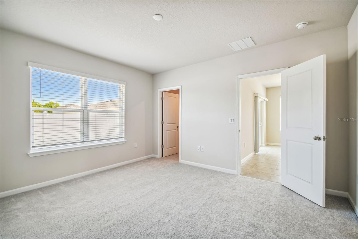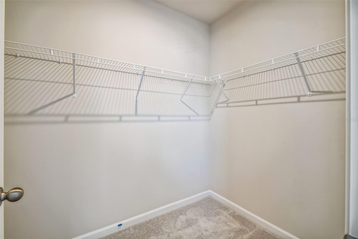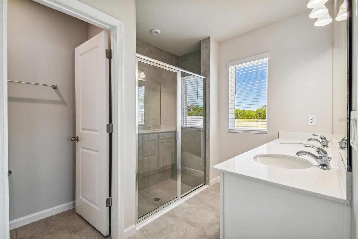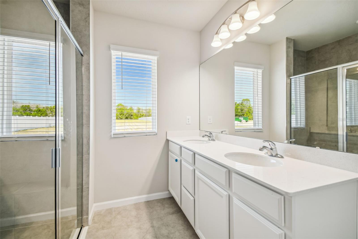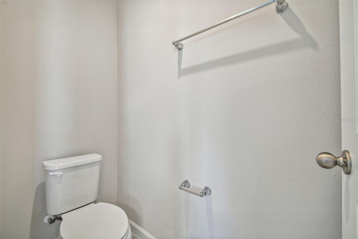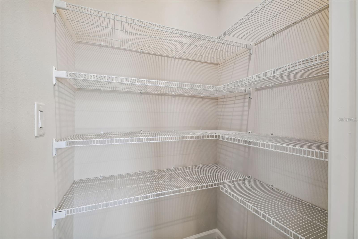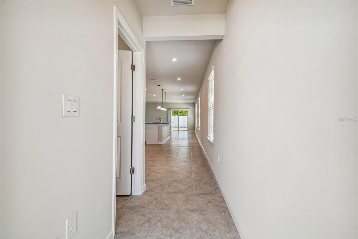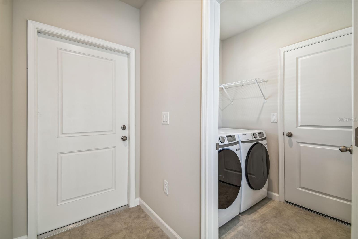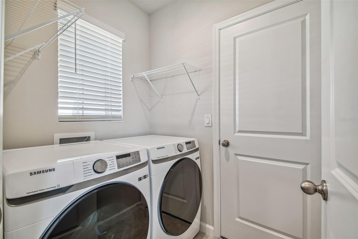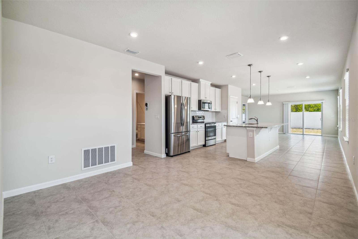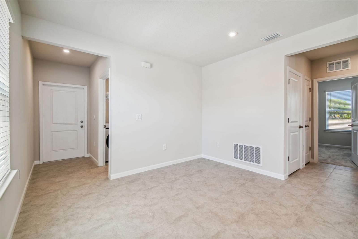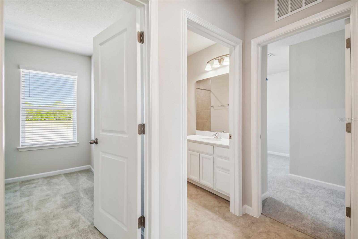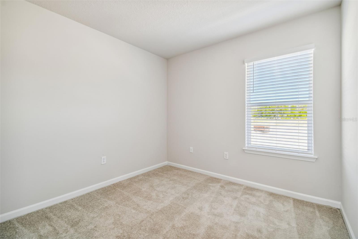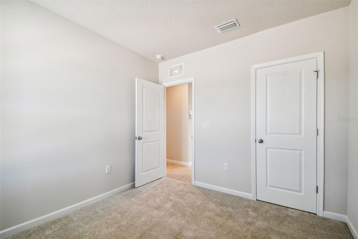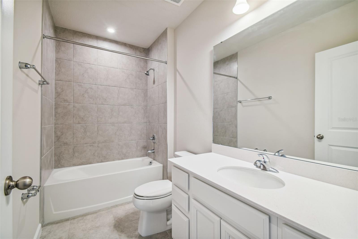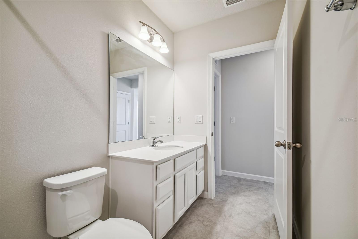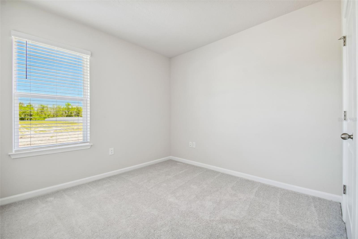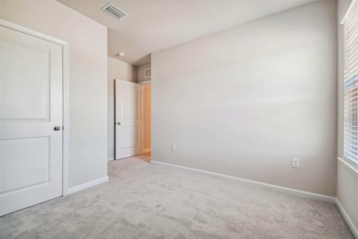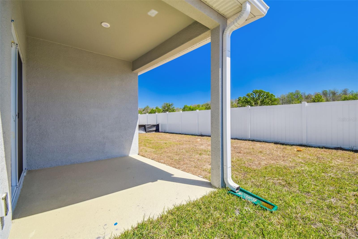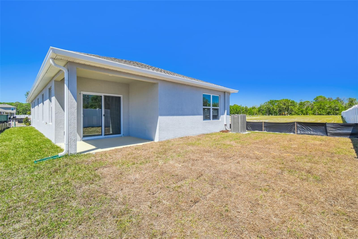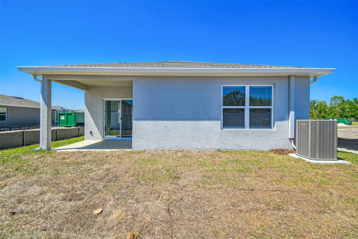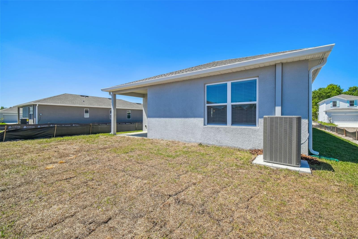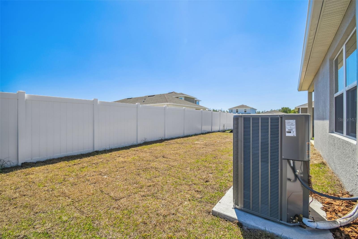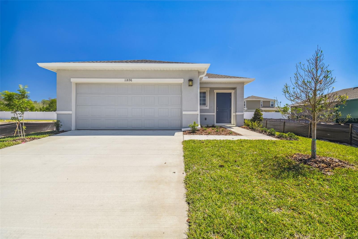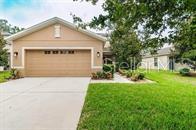11896 Thorncrest Drive, SPRING HILL, FL 34610
Property Photos
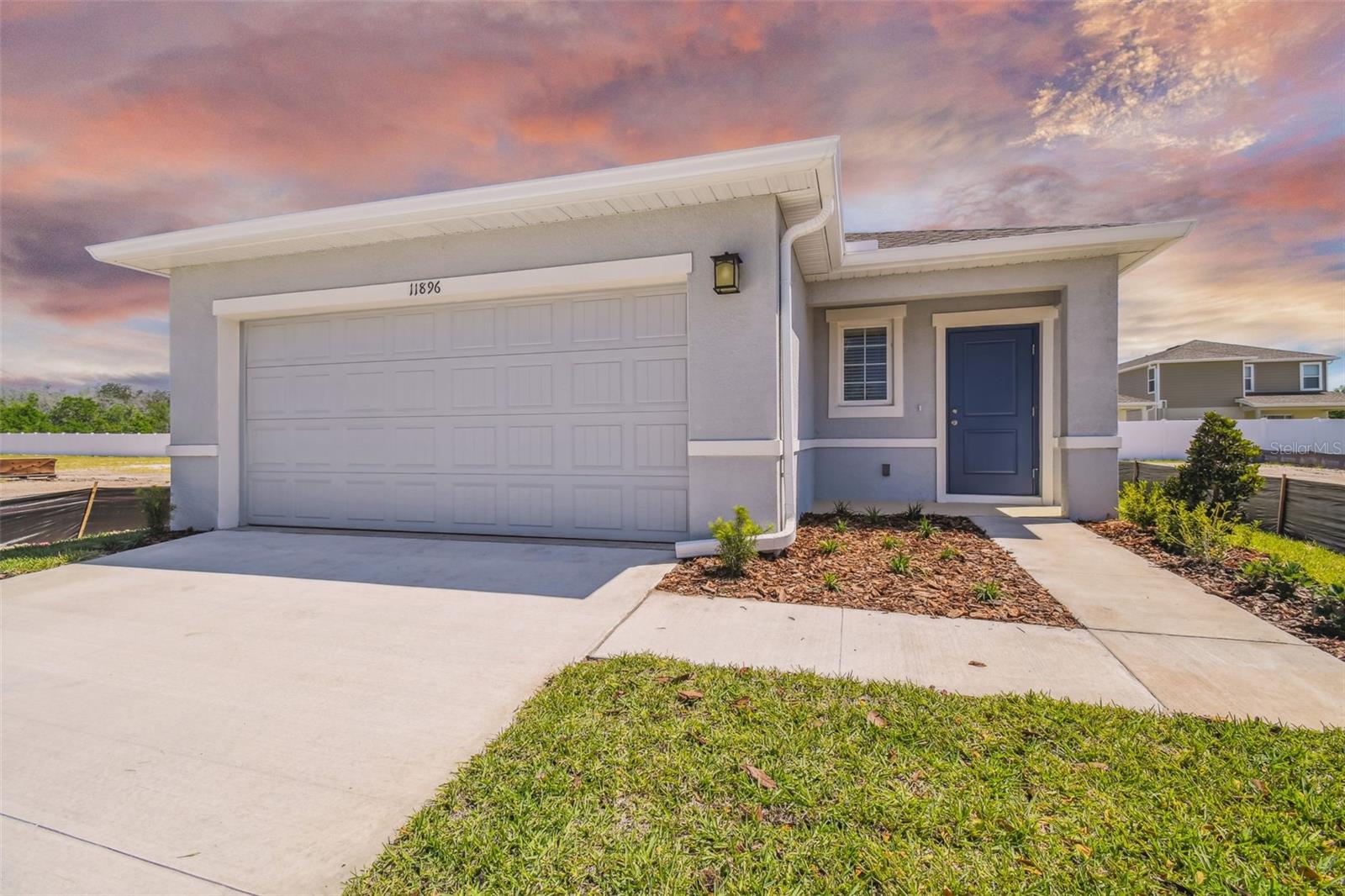
Would you like to sell your home before you purchase this one?
Priced at Only: $2,250
For more Information Call:
Address: 11896 Thorncrest Drive, SPRING HILL, FL 34610
Property Location and Similar Properties
- MLS#: W7870908 ( Residential Lease )
- Street Address: 11896 Thorncrest Drive
- Viewed: 9
- Price: $2,250
- Price sqft: $1
- Waterfront: No
- Year Built: 2023
- Bldg sqft: 1501
- Bedrooms: 3
- Total Baths: 2
- Full Baths: 2
- Garage / Parking Spaces: 2
- Days On Market: 16
- Additional Information
- Geolocation: 28.3301 / -82.4995
- County: PASCO
- City: SPRING HILL
- Zipcode: 34610
- Subdivision: Conner Xing
- Elementary School: Mary Giella Elementary PO
- Middle School: Crews Lake Middle PO
- High School: Land O' Lakes High PO
- Provided by: RE/MAX CHAMPIONS
- Contact: Kristy Thurber
- 727-807-7887

- DMCA Notice
-
Description2 year old Ryan home located in a sought after location in Spring Hill, FL, on the border of Land O Lakes, is available for immediate rent. This newer 3 bedroom, 2 full bathroom home comes with beautiful modern updates. Brand new Samsung kitchen refrigerator and front load washer/dryer. Modern grey/light decor and custom kitchen backsplash. High end granite countertops and large pantry. Spacious split bedrooms and covered back patio. Great schools and easy access to interstate, grocery, upscale shopping, entertainment, and downtown Tampa/Tampa International Airport. Lawn care, internet, basic cable included with rent.
Payment Calculator
- Principal & Interest -
- Property Tax $
- Home Insurance $
- HOA Fees $
- Monthly -
Features
Building and Construction
- Covered Spaces: 0.00
- Exterior Features: Hurricane Shutters, Irrigation System, Lighting, Rain Gutters, Sidewalk
- Fencing: Fenced
- Flooring: Carpet, Tile
- Living Area: 1501.00
Land Information
- Lot Features: Landscaped, Level
School Information
- High School: Land O' Lakes High-PO
- Middle School: Crews Lake Middle-PO
- School Elementary: Mary Giella Elementary-PO
Garage and Parking
- Garage Spaces: 2.00
- Open Parking Spaces: 0.00
Eco-Communities
- Water Source: Public
Utilities
- Carport Spaces: 0.00
- Cooling: Central Air
- Heating: Central, Electric, Exhaust Fan
- Pets Allowed: Breed Restrictions, Number Limit, Pet Deposit
- Sewer: Public Sewer
- Utilities: BB/HS Internet Available, Cable Available, Electricity Connected, Public, Sewer Connected, Street Lights, Underground Utilities, Water Connected
Finance and Tax Information
- Home Owners Association Fee: 0.00
- Insurance Expense: 0.00
- Net Operating Income: 0.00
- Other Expense: 0.00
Rental Information
- Tenant Pays: Carpet Cleaning Fee, Cleaning Fee
Other Features
- Appliances: Built-In Oven, Dishwasher, Disposal, Dryer, Electric Water Heater, Microwave, Range, Refrigerator, Washer
- Association Name: Ryan Homes- Jessy
- Association Phone: 813-608-8228
- Country: US
- Furnished: Unfurnished
- Interior Features: Ceiling Fans(s), Crown Molding, Eat-in Kitchen, In Wall Pest System, Kitchen/Family Room Combo, Living Room/Dining Room Combo, Open Floorplan, Primary Bedroom Main Floor, Smart Home, Split Bedroom, Stone Counters, Thermostat, Walk-In Closet(s), Window Treatments
- Levels: One
- Area Major: 34610 - Spring Hl/Brooksville/Shady Hls/WeekiWache
- Occupant Type: Vacant
- Parcel Number: 10-25-18-0010-00000-0750
- Possession: Rental Agreement
Owner Information
- Owner Pays: Cable TV, Grounds Care, Internet
Similar Properties
Nearby Subdivisions



