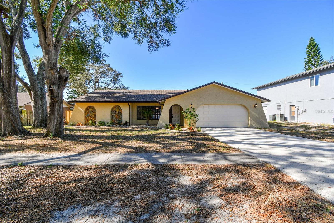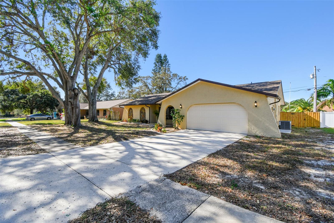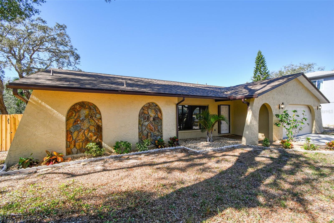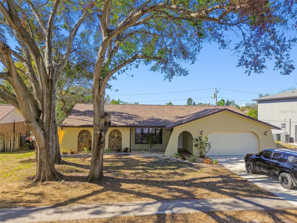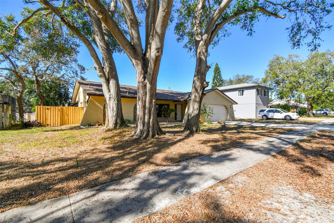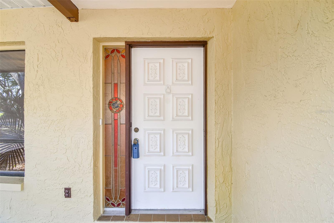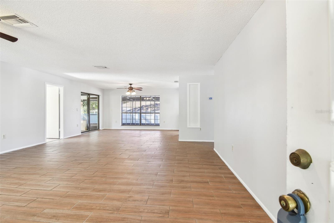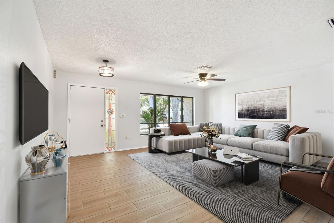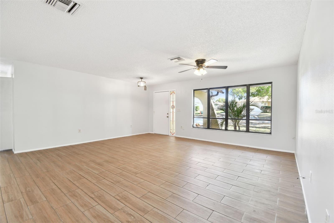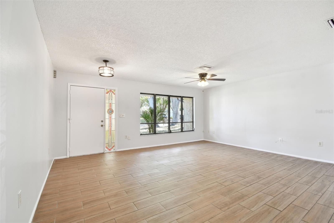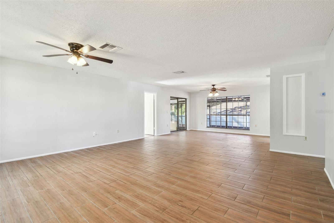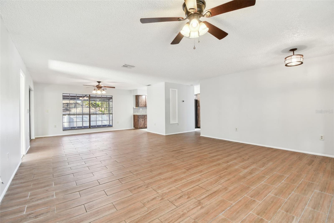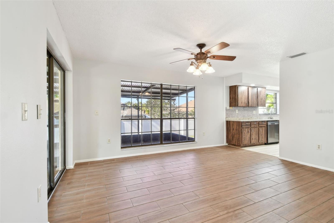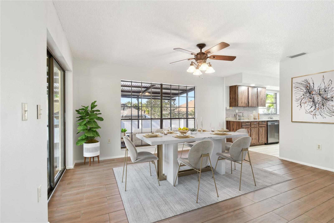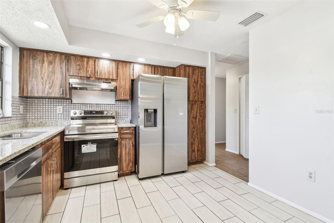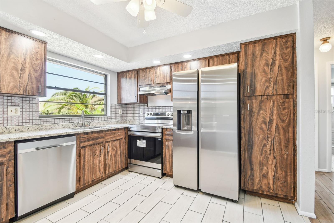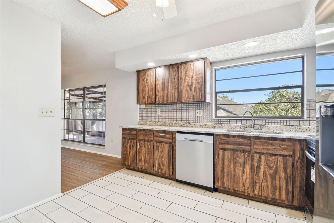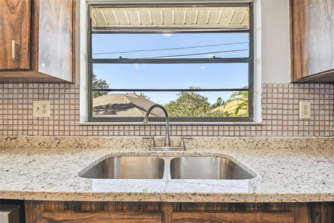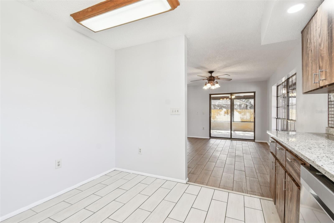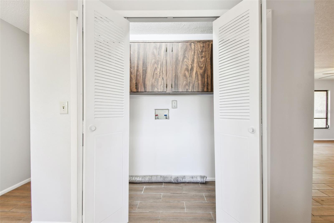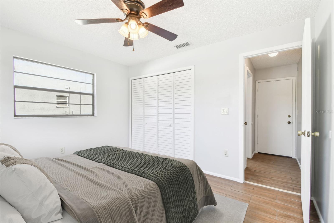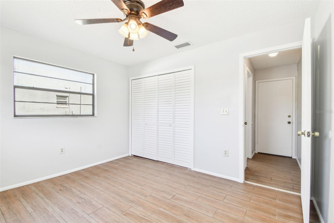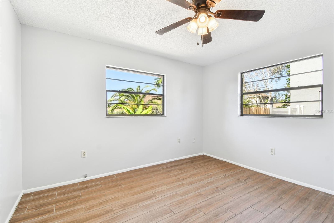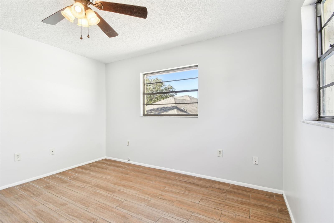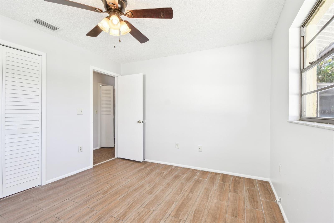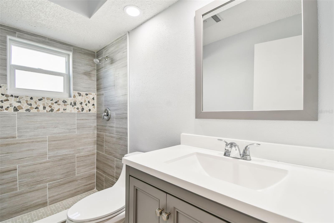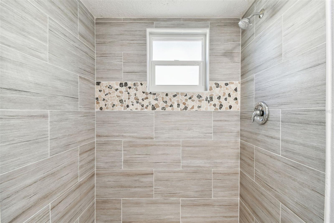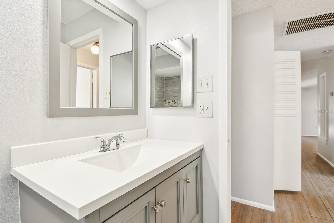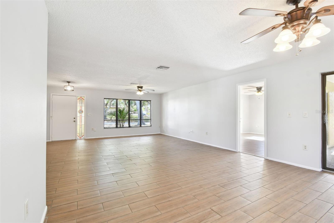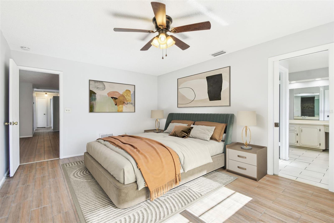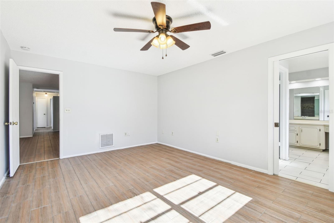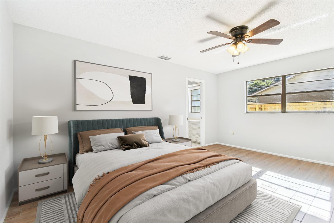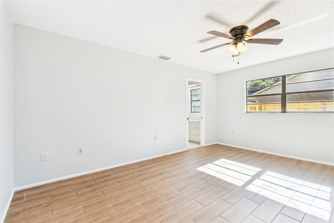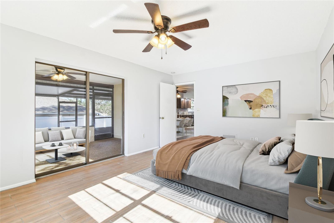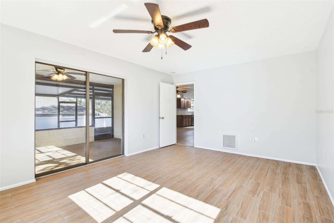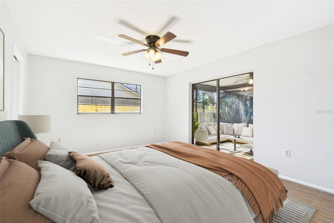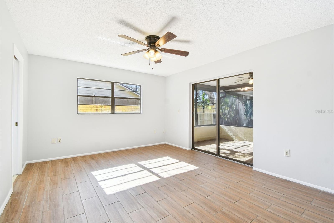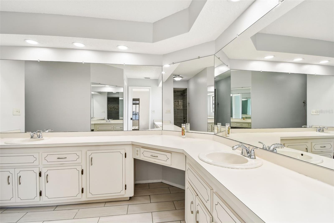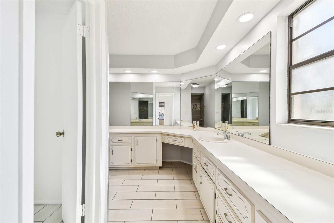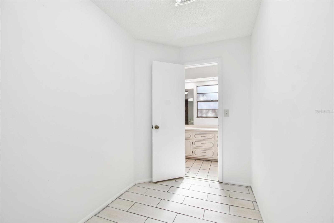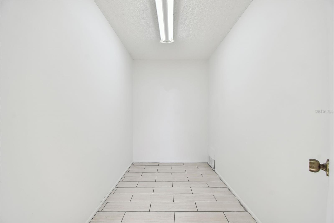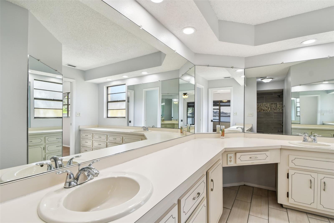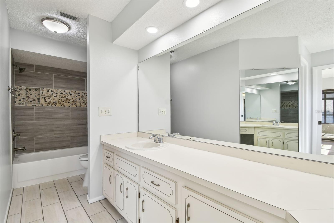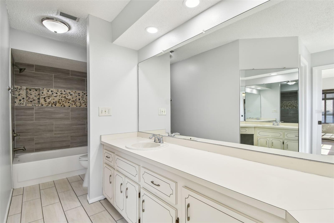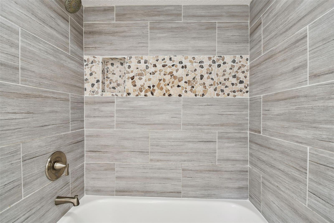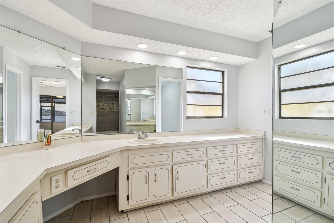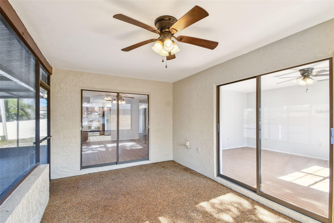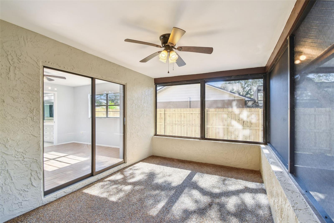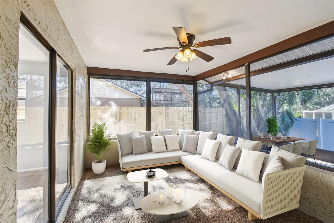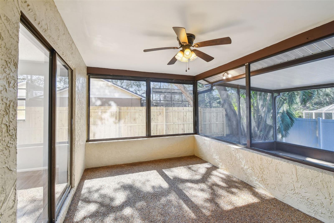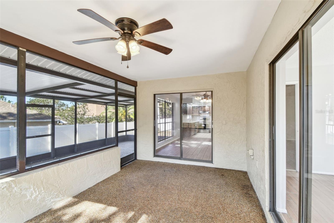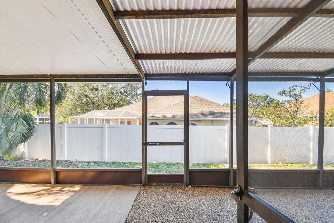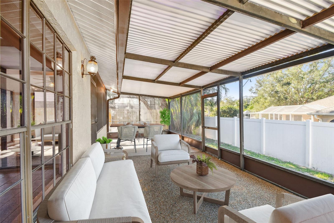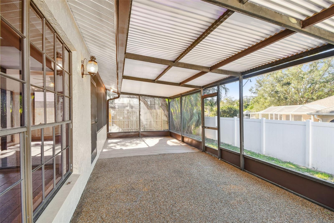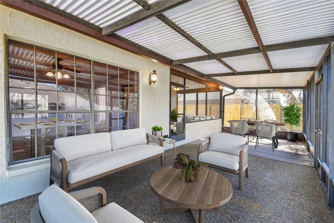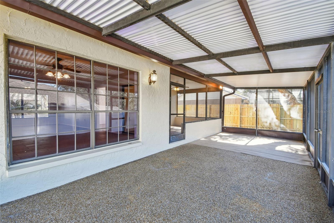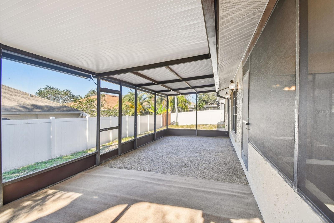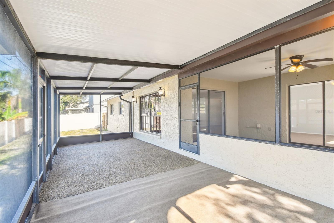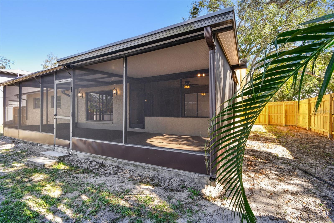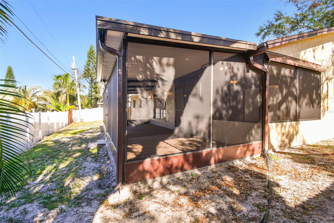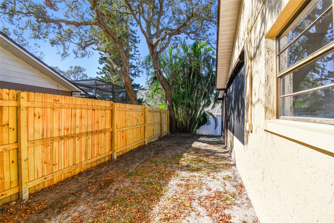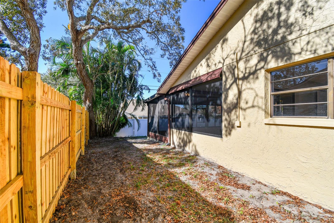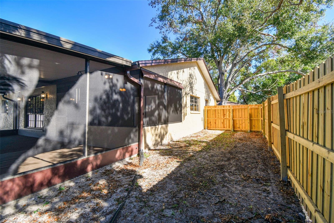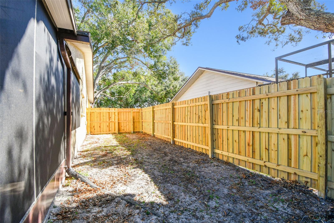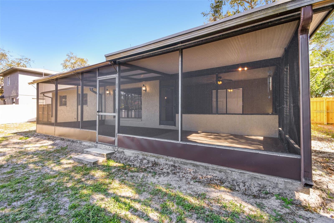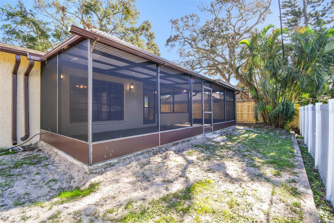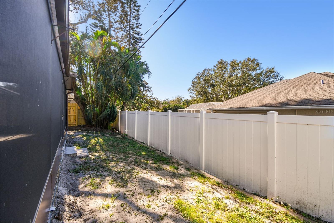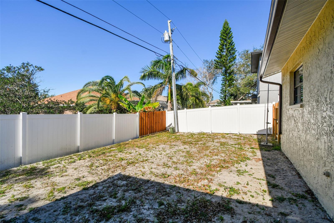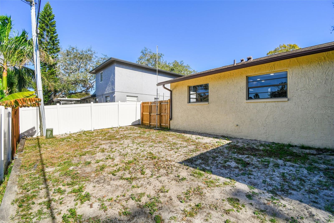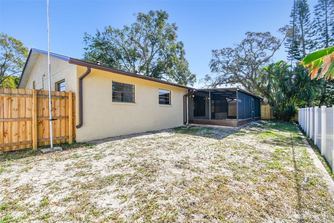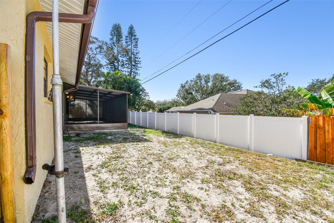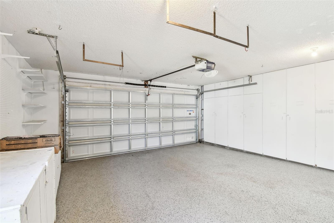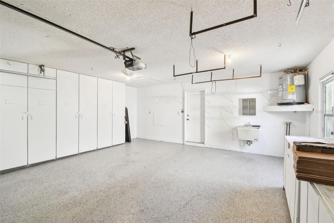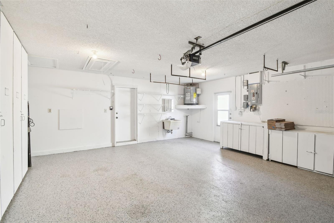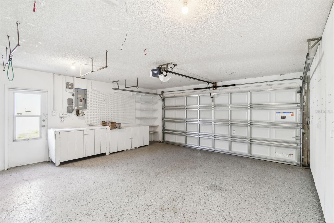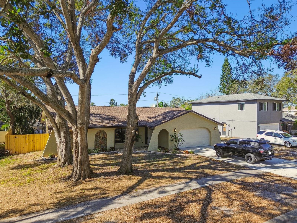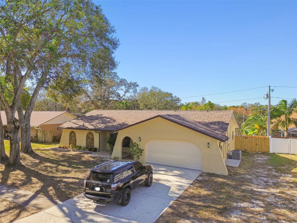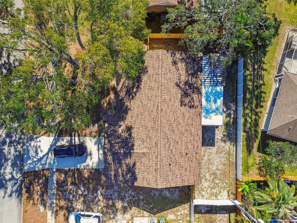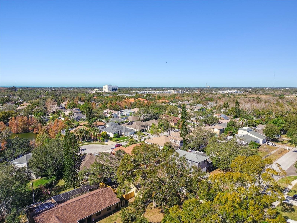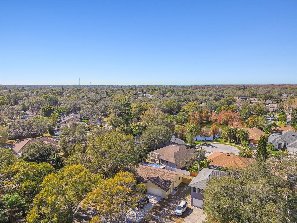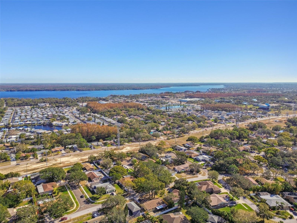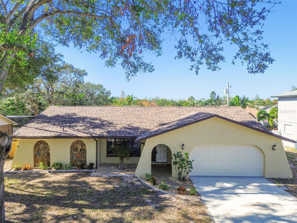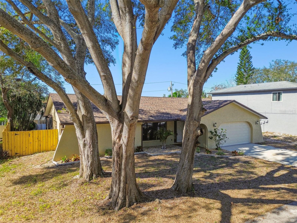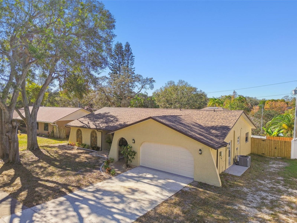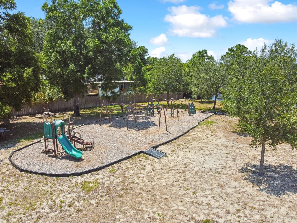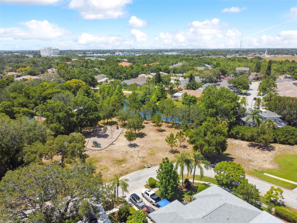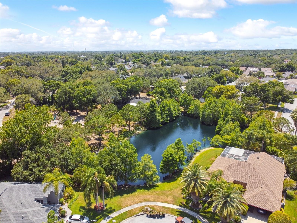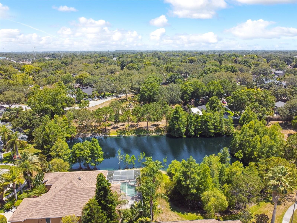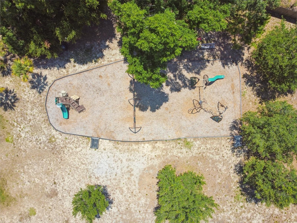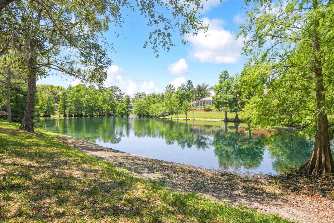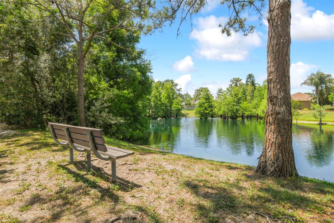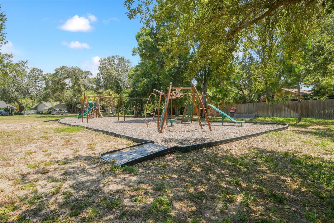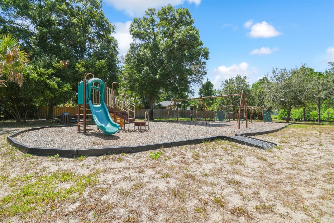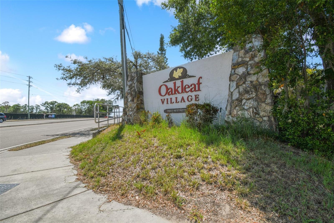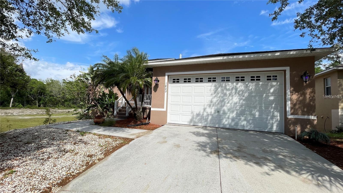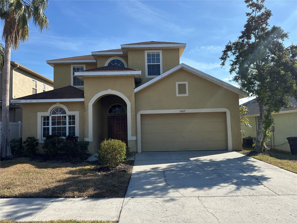1314 Vermont Avenue, TARPON SPRINGS, FL 34689
Property Photos
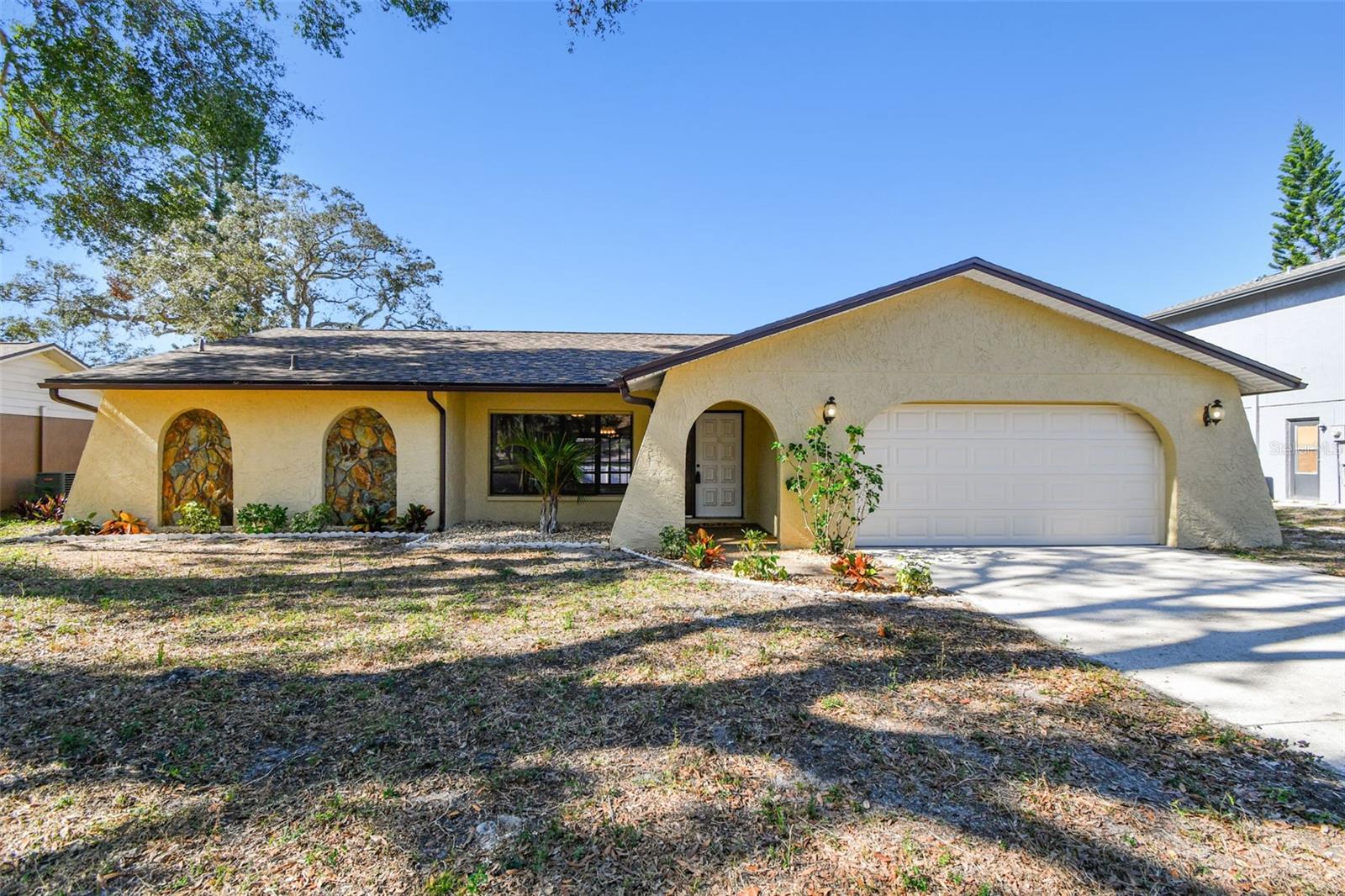
Would you like to sell your home before you purchase this one?
Priced at Only: $395,000
For more Information Call:
Address: 1314 Vermont Avenue, TARPON SPRINGS, FL 34689
Property Location and Similar Properties
- MLS#: W7871273 ( Residential )
- Street Address: 1314 Vermont Avenue
- Viewed: 7
- Price: $395,000
- Price sqft: $151
- Waterfront: No
- Year Built: 1981
- Bldg sqft: 2622
- Bedrooms: 2
- Total Baths: 2
- Full Baths: 2
- Garage / Parking Spaces: 2
- Days On Market: 8
- Additional Information
- Geolocation: 28.1288 / -82.75
- County: PINELLAS
- City: TARPON SPRINGS
- Zipcode: 34689
- Subdivision: Oakleaf Village
- Elementary School: Tarpon Springs Elementary PN
- Middle School: Tarpon Springs Middle PN
- High School: Tarpon Springs High PN
- Provided by: FUTURE HOME REALTY
- Contact: Jasmine May
- 800-921-1330

- DMCA Notice
-
DescriptionOne or more photo(s) has been virtually staged. Welcome to this beautifully updated 2 bedroom, 2 bathroom home offering 1,452 sqft. Of living space in the sought after community of oakleaf village in tarpon springs. A canopy of mature oaks adorn the streets and lead the way to the picnic & playground areas at the community park, which is city owned & maintained. The updated kitchen has a large window and ceiling fan which brightens & ventilates the space and showcases new granite countertops and new smart stainless steel appliances (electric range, refrigerator, dishwasher). Relax in the spacious primary bedroom suite with sliding glass doors leading to the newly re screened patio. The en suite bathroom boasts a large, wrap around dual vanity with new faucets, new commode new recessed lighting, a newly tiled shower & tub combo, & a tremendous walk in closet. The second bedroom offers a spacious closet and easy access to the second full bathroom, featuring a new single vanity, new commode, new recessed lighting, & newly tiled shower. This split floor plan provides maximum privacy with bedrooms situated on opposite sides of the home. The outdoor living space offers two screened in patios out back, both with new screens and one with a new ceiling fan. The backyard is enclosed by a new privacy fence, perfect for relaxation or entertaining. The oversized 2 car garage: includes new non skid coated flooring, a new hurricane rated garage door and ample built in cabinets for plenty of extra storage. Additional updates include: new roof, new hvac with smart thermostat, new electric water heater, new interior & exterior paint, tile flooring throughout, new ceiling fans, new kitchen appliances, new hurricane rated garage door. The hoa annual fee of $25 is optional & not required!! This property is not located in a flood zone, yet it is less than 2 miles from the gulf of mexico, offering easy access to local beaches, restaurants, shops, & parks! Conveniently located near the following: innisbrook golf course & resort, phsc, lake tarpon, the pinellas trail, & the historic sponge docks of tarpon springs. Dont miss your chance to make this home yours & live in this vibrant tarpon springs community!
Payment Calculator
- Principal & Interest -
- Property Tax $
- Home Insurance $
- HOA Fees $
- Monthly -
Features
Building and Construction
- Covered Spaces: 0.00
- Exterior Features: Rain Gutters, Sliding Doors
- Fencing: Fenced, Vinyl, Wood
- Flooring: Tile
- Living Area: 1452.00
- Roof: Shingle
Land Information
- Lot Features: Sidewalk
School Information
- High School: Tarpon Springs High-PN
- Middle School: Tarpon Springs Middle-PN
- School Elementary: Tarpon Springs Elementary-PN
Garage and Parking
- Garage Spaces: 2.00
- Parking Features: Driveway
Eco-Communities
- Water Source: Public
Utilities
- Carport Spaces: 0.00
- Cooling: Central Air
- Heating: Central, Electric
- Pets Allowed: Yes
- Sewer: Public Sewer
- Utilities: Cable Available, Electricity Connected, Public, Sewer Connected
Finance and Tax Information
- Home Owners Association Fee: 25.00
- Net Operating Income: 0.00
- Tax Year: 2024
Other Features
- Appliances: Dishwasher, Disposal, Electric Water Heater, Range, Range Hood, Refrigerator
- Association Name: OAKLEAF VILLAGE HOA: TOM TUCKER
- Association Phone: 727-937-5935
- Country: US
- Interior Features: Ceiling Fans(s), Eat-in Kitchen, Living Room/Dining Room Combo, Split Bedroom, Stone Counters, Thermostat, Walk-In Closet(s)
- Legal Description: OAKLEAF VILLAGE UNIT 7 REPLAT LOT 2
- Levels: One
- Area Major: 34689 - Tarpon Springs
- Occupant Type: Vacant
- Parcel Number: 24-27-15-62944-000-0020
Similar Properties
Nearby Subdivisions
Bayou Gardens
Bayshore Heights
Brittany Park Ib Sub
Brittany Park Ph 2 Sub
Cheyneys J K Sub
Cheyneys Paul Sub
Clarks H L Sub
Cypress Park Of Tarpon Spgs
Cypress Park Of Tarpon Springs
Denneys M E Sub
Disston Keeneys
Dixie Park
Eagle Creek
Eagle Creek Estates
East Lake Landings
El Nido Sub
Fairmount Park
Fergusons C
Fergusons Estates
Fergusons Estates Blk 2 Lot 2
Florida Oaks Second Add
Forest Ridge Ph One
Golden Gateway Homes
Grand View Heights
Grassy Pointe Ph 1
Grassy Pointe Ph 1
Green Dolphin Park Villas Cond
Gulf Beach Park
Gulf Crest Estates
Gulf Front Sub
Gulfview Ridge
Harbor Woods North
Highland Terrace Sub Rev
Hillcrest Sub
Inness Park
Karen Acres
Lake View Villas
Loch Haven
Noblitts G E
None
North Lake Of Tarpon Spgs Ph
Not In Hernando
Not On List
Oakleaf Village
Orange Heights
Owens 1st Add
Pointe Alexis North Ph Ii
Pointe Alexis North Ph Iii
Pointe Alexis South
Pointe Alexis South Ph Ii Pt R
Pointe Alexis South Ph Iii
Reads Cedar Hill Allotment
River Bend Village
Rush Fersusons
Sail Harbor
Sea Breeze Island
Solaqua
Sunset Hills
Sunset Hills Country Club
Sunset Hills Rep
Sunset Ridge Park
Sunset View
Tarpon Heights Sec C
Tarpon Key
Tarpon Spgs Enterprises
Tarpon Spgs Official Map
Thomas Court
Tobys Acres
Trentwood Manor
Turf Surf Estates
Wegeforth Sub
Welshs Bayou Add
Westwinds Ph Ii
Westwinds Village
Whispering Woods
Whitcomb Point
Wil Mar Gulf Acres
Windrush Bay Condo
Windrush North
Windrush North Condo
Woods At Anderson Park
Youngs Sub De Luxe



