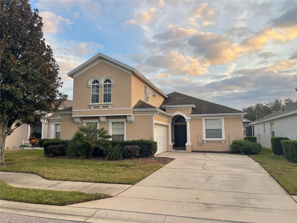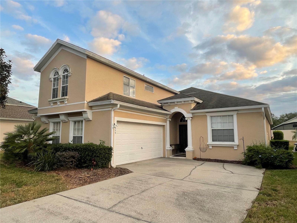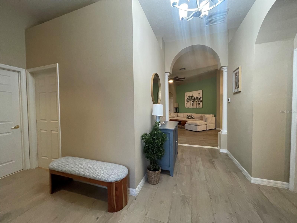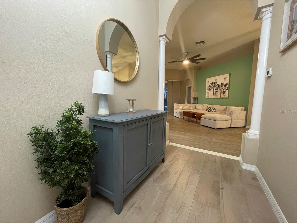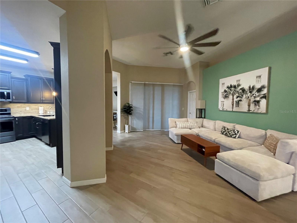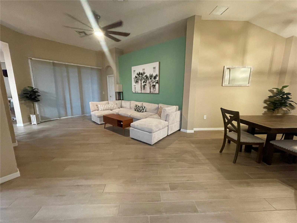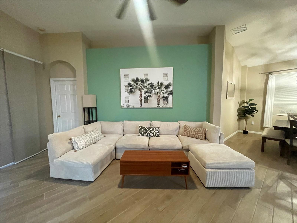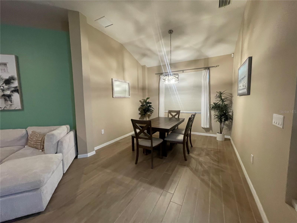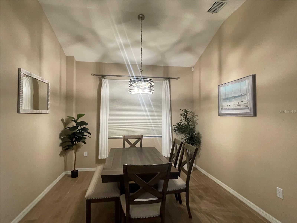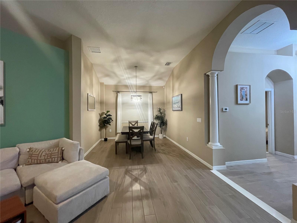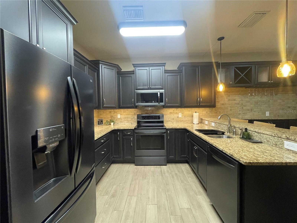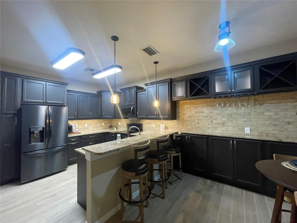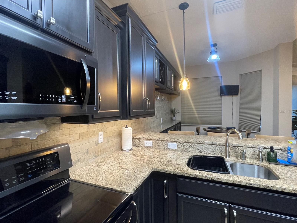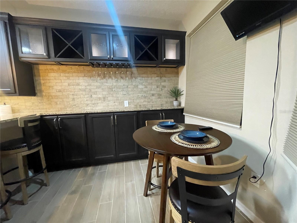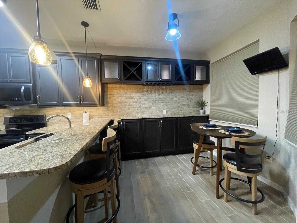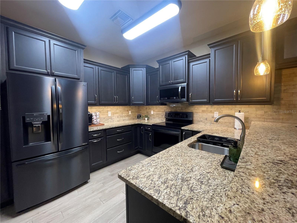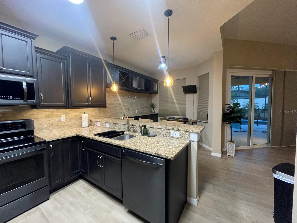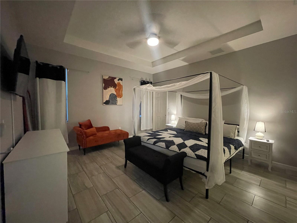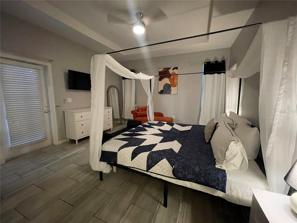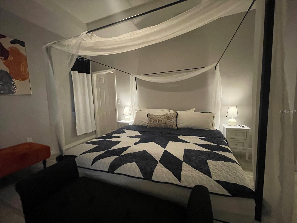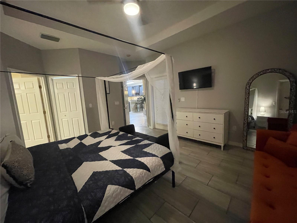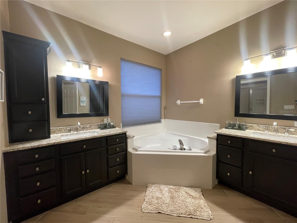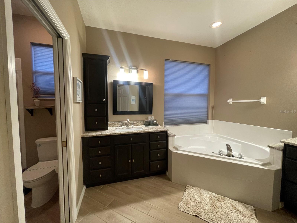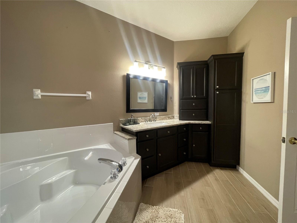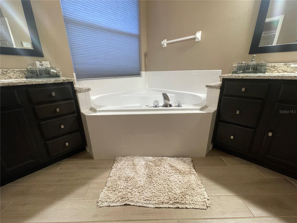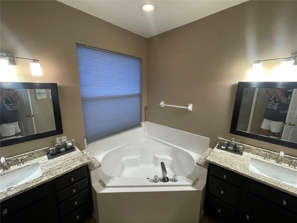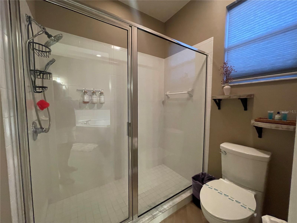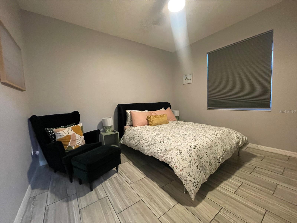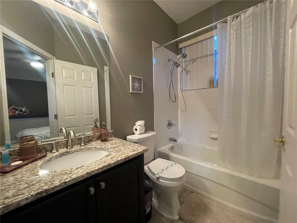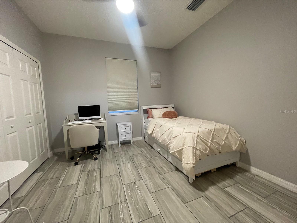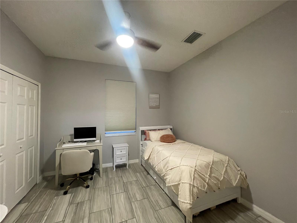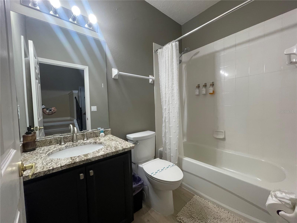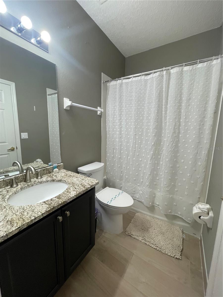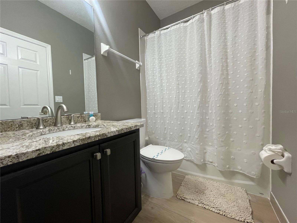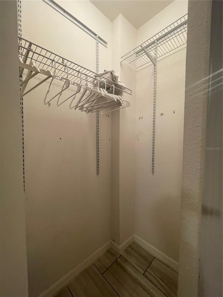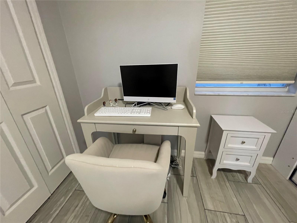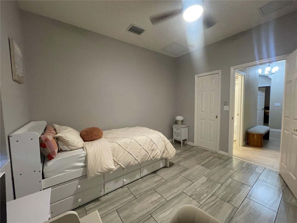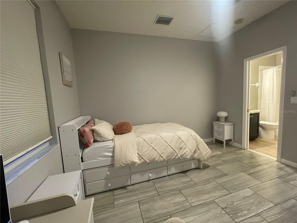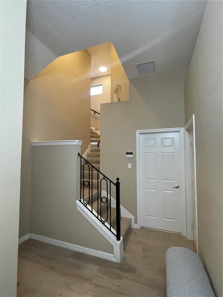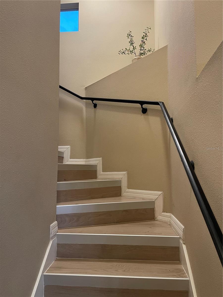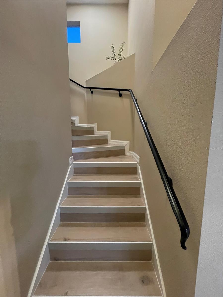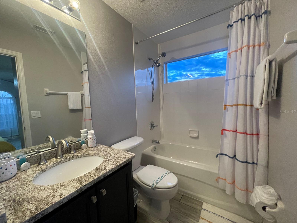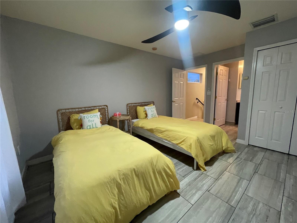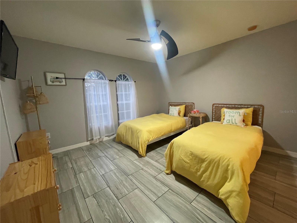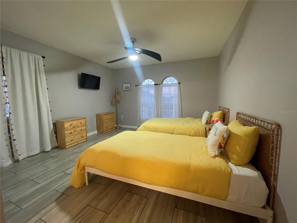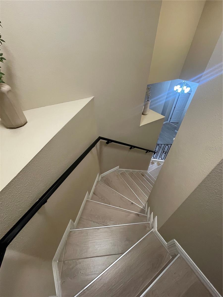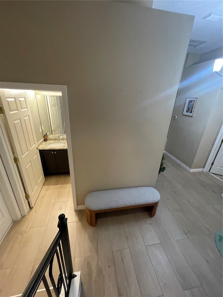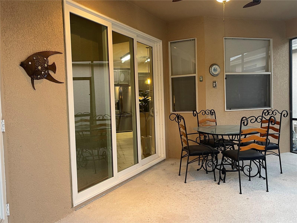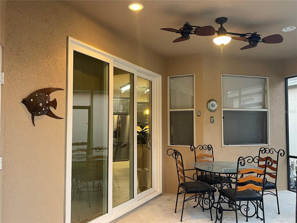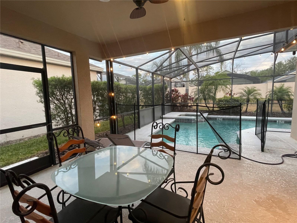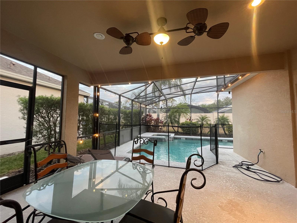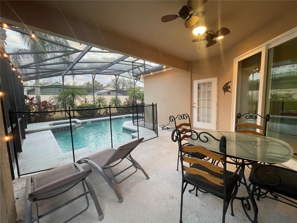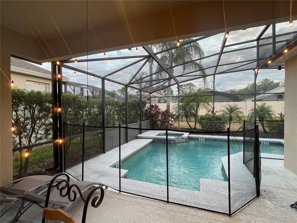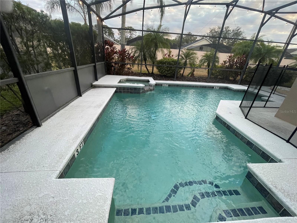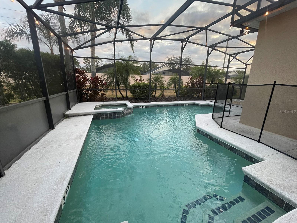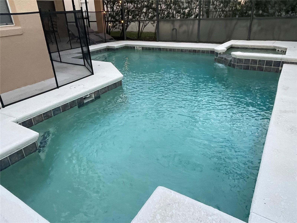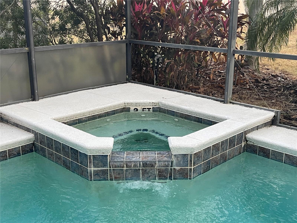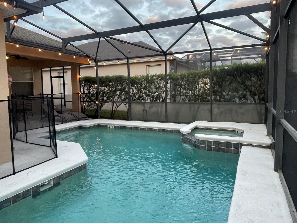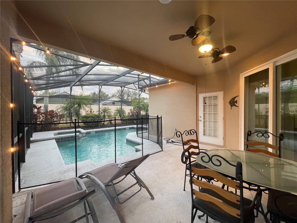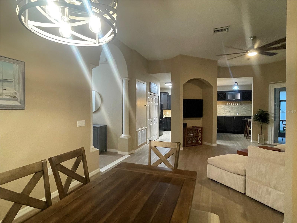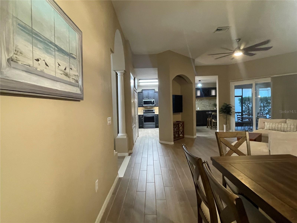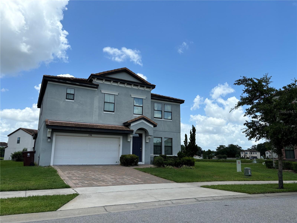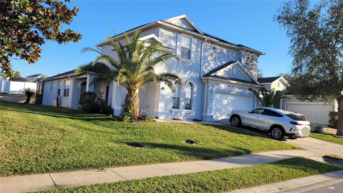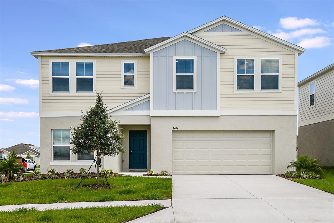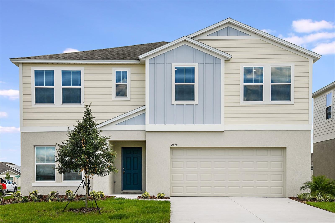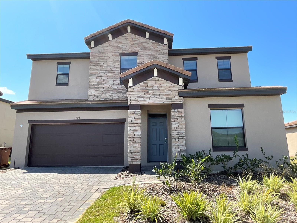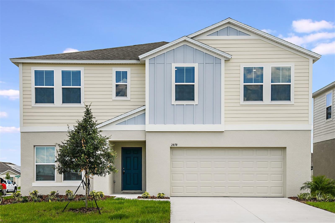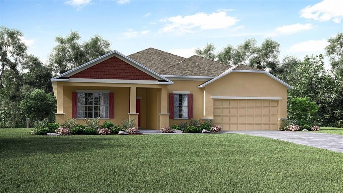629 Copeland Drive, HAINES CITY, FL 33844
Property Photos
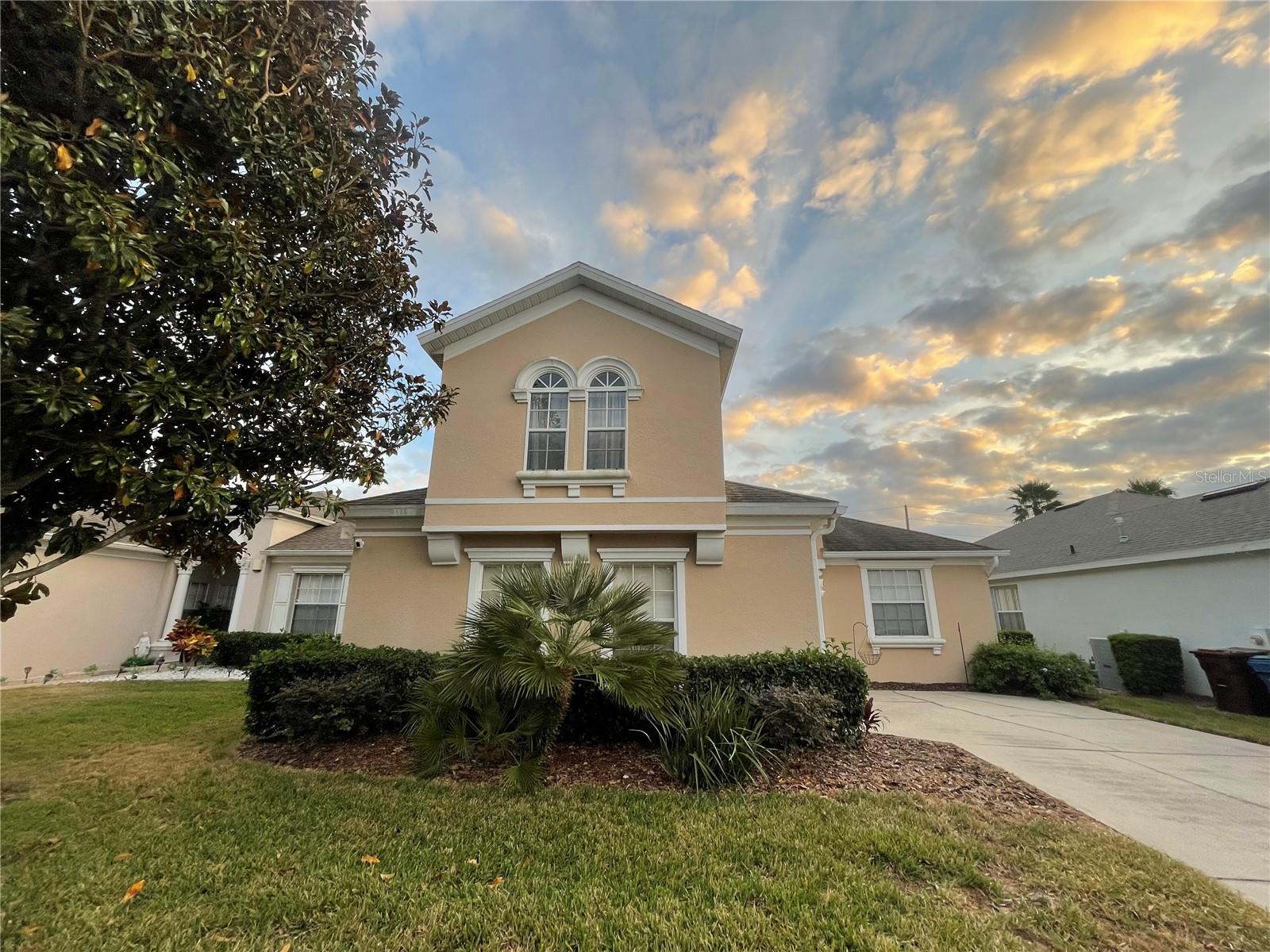
Would you like to sell your home before you purchase this one?
Priced at Only: $529,000
For more Information Call:
Address: 629 Copeland Drive, HAINES CITY, FL 33844
Property Location and Similar Properties
- MLS#: W7871280 ( Residential )
- Street Address: 629 Copeland Drive
- Viewed: 1
- Price: $529,000
- Price sqft: $191
- Waterfront: No
- Year Built: 2006
- Bldg sqft: 2770
- Bedrooms: 4
- Total Baths: 4
- Full Baths: 4
- Garage / Parking Spaces: 2
- Days On Market: 3
- Additional Information
- Geolocation: 28.1326 / -81.6307
- County: POLK
- City: HAINES CITY
- Zipcode: 33844
- Subdivision: Calabay Parc At Tower Lake
- Provided by: SANDPEAK REALTY
- Contact: Bedsy Renwanz
- 727-232-2192

- DMCA Notice
-
DescriptionThis FULLY FURNISHED and Newly Decorated Home is move in ready, Attention Investors and first time Home buyers! located in Calabay Parc At Tower Lake, Haines City. The gorgeous home is in a gated community with a 24 hour security guard, on a large private fishing lake, with a clubhouse with a private boat ramp. This home has 4 bedrooms, 4 fully upgraded bathrooms (1 for each bedroom), and a renovated floor plan that features 2157 sq ft. As you enter the house you are greeted by a formal living and dining room combination. The Master bedroom has two walk in closets. The Master bedroom also has a door leading to a private screened lanai + pool. The entire lanai recessed lighting and outdoor ceiling fan. This home has been upgraded with granite countertops in the kitchen and all 4 bathrooms. The kitchen offers High end wood cabinets, a tall 8' pantry with cabinets extending along the entire dining room wall for extra storage and even matching cabinets in all bathrooms. Beautiful lighting throughout the entire home. Upgraded remote ceiling fans. Porcelain tile flooring throughout. All smart, energy efficient appliances: LG Washer & Dryer (2021), LG Dishwasher, and LG Range Microwave. Blinds on all windows of the entire home. Security cameras in place with Ring video doorbell, Ring Floodlight Cam (driveway), Ring Solar Cam (front of home) + Ring Solar Cam (pool lanai). The night lighting is great for entertainment + night swimming. The upgrades throughout the home are a must see!! The exterior home has been painted within the last five years. Newer AC unit, newer pool heater, December 2022. Newer pool pump January 2021. New water treatment system January 2023. The pool Is south facing and has a spa, both can be heated during the winter months with a private garden around the pool area. This home is close to major stores, and restaurants, and only 16.9 miles from Disney. The community is zoned for short term rentals, and this would be perfect for any investor. LASTFor all golf enthusiasts, there are several courses nearby Reunion, Southern Dunes, Providence, and Ridgewood Lakes. In addition, there are ample shopping, dining, and medical facilities, close by at Posner Park Village. There is so much more to do, come and see for yourself.
Payment Calculator
- Principal & Interest -
- Property Tax $
- Home Insurance $
- HOA Fees $
- Monthly -
Features
Building and Construction
- Covered Spaces: 0.00
- Exterior Features: Irrigation System, Lighting, Sidewalk, Sliding Doors
- Flooring: Laminate
- Living Area: 2157.00
- Roof: Shingle
Property Information
- Property Condition: Completed
Garage and Parking
- Garage Spaces: 2.00
Eco-Communities
- Pool Features: Child Safety Fence, Gunite, Heated, In Ground, Screen Enclosure
- Water Source: Public
Utilities
- Carport Spaces: 0.00
- Cooling: Central Air
- Heating: Central, Electric
- Pets Allowed: Yes
- Sewer: Public Sewer
- Utilities: Natural Gas Connected
Finance and Tax Information
- Home Owners Association Fee: 216.00
- Net Operating Income: 0.00
- Tax Year: 2023
Other Features
- Appliances: Dishwasher, Disposal, Dryer, Electric Water Heater, Microwave, Range, Refrigerator, Washer
- Association Name: Highland Community Management
- Association Phone: (863) 940-2863
- Country: US
- Furnished: Unfurnished
- Interior Features: Ceiling Fans(s), Eat-in Kitchen, Living Room/Dining Room Combo, Primary Bedroom Main Floor, Stone Counters, Thermostat, Window Treatments
- Legal Description: CALABAY PARC AT TOWER LAKE PB 129 PGS 6-7 LOT 87
- Levels: Two
- Area Major: 33844 - Haines City/Grenelefe
- Occupant Type: Owner
- Parcel Number: 27-27-17-741006-000870
- Possession: Negotiable
Similar Properties
Nearby Subdivisions
0103 - Single Fam Class Iii
Alford Oaks
Arlington Heights Ph 02
Arrowhead Lake
Avondale
Balmoral Estates
Balmoral Estates Phase 1
Balmoral Estates Phase 3
Bradbury Creek
Bradbury Creek Phase 1
Bradbury Crk Ph I
Calabay At Tower Lake Ph 03
Calabay Parc At Tower Lake
Calabay Park At Tower Lake Ph
Calabay Pk/tower Lake
Calabay Pktower Lake
Calabay Xing
Caribbean Cove
Carolo Terrace
Chanler Rdg Ph 02
Chanler Ridge Ph 02
Covered Bridge
Craft Walter Subdivision
Cypress Park Estates
Dunsons Sub
Eastwood Terrace
Estates At Lake Hammock
Estateslake Hammock
Estateslk Hammock
Golf Grounds Estates
Grace Ranch
Grace Ranch Ph 1
Grace Ranch Ph 2
Grace Ranch Phase 2
Grace Ranch Phase One
Gracelyn Grove
Gracelyn Grove Ph 1
Gracelyn Grove Phase 1
Grenelefe
Grenelefe Club Estates Phase 2
Grenelefe Country Homes
Grenelefe Estates
Grenelefe Twnhse
Grenelefe Twnhse Area
Grenelefe Twnhse Area 42
Haines City
Haines Rdg Ph 2
Haines Rdg Ph 4
Haines Ridge
Haines Ridge Ph 01
Hammock Reserve
Hammock Reserve Ph 1
Hammock Reserve Ph 2
Hammock Reserve Ph 3
Hammock Reserve Phase 1
Hatchineha Estates
Hatchwood Estates
Hemingway Place Ph 02
Hidden Lakes
Hidden Lakes North
Highland Mdws 4b
Highland Mdws Ph 2b
Highland Mdws Ph 7
Highland Mdws Ph Iii
Highland Meadows Ph 2a
Highland Meadows Ph 3
Highland Meadows Ph 7
Highland Park
Hihghland Park
Hill Top
Hillcrest Sub
Hillside Acres
Hillview
Holliday Manor
Johnston Geo M
Katz Phillip Sub
Kokomo Bay Ph 01
Kokomo Bay Ph 02
Kokomo Bay Ph 1
L M Estates
Lake Gordon Heights
Lake Hester Estates
Lake Pierce Oasis
Lake Pierce Oasis Homeowners A
Lake Region Paradise Is
Lake Shore Add
Lake Tracy Estates
Lakeview Landings
Laurel Glen
Lawson Dunes
Lawson Dunes 50's
Lawson Dunes 50s
Lawson Dunes Sub
Lockhart Smiths Resub
Lockharts Sub
Magnolia Park
Magnolia Park Ph 1 2
Magnolia Park Ph 1 & 2
Magnolia Park Ph 3
Maisano Highland Estates
Mariner Cay
Marion Creek
Marion Ridge
Marion Woods
Mayre Jayne Heights
Monticellitower Lake
No Subdivision
None
Not Applicable
Not In A Subdivision
Orchid Terrace
Orchid Terrace Ph 1
Orchid Terrace Ph 2
Orchid Terrace Ph 3
Orchid Terrace Phase 1
Orchid Terrace Phase 2
Other
Patterson Groves
Patterson Heights
Randa Rdg Ph 2
Randa Ridge Ph 01
Retreat At Lake Marion
Ridge At Highland Meadows 5
Ridge/hlnd Mdws
Ridgehlnd Mdws
Sample Bros Sub
Sandy Shores
Scenic Ter South Ph 2
Scenic Ter South Ph I
Scenic Terrace
Scenic Terrace South
Scenic Terrace South Phase 1
Scenic Terrace South Phase 2
Seasons At Forest Creek
Seasons At Heritage Square
Seasons At Hilltop
Seasonsfrst Gate
Seasonsheritage Square
Sequoyah Rdg
Sequoyah Ridge
Skyway Terrace
Southern Dunes
Southern Dunes Estates
Southern Dunes Estates Add
Southern Dunes Estates Rep Ph
Spring Pines
Stonewood Crossings
Stonewood Crossings Ph 01
Summerlin Grvs Ph 1
Summerlin Grvs Ph 2
Sunset Chase
Sunset Sub
Sweetwater Golf Tennis Club A
Sweetwater Golf Tennis Club F
Sweetwater Golf & Tennis Club
Sweetwater Golf And Tennis Clu
Tarpon Bay
Tarpon Bay Ph 1
Tarpon Bay Ph 2
Tarpon Bay Ph 3
Tower View Estates
Tradewinds
Valencia Hills Sub
Villa Sorrento
Wadsworth J R Sub
Woodland Terrace Rep 02



