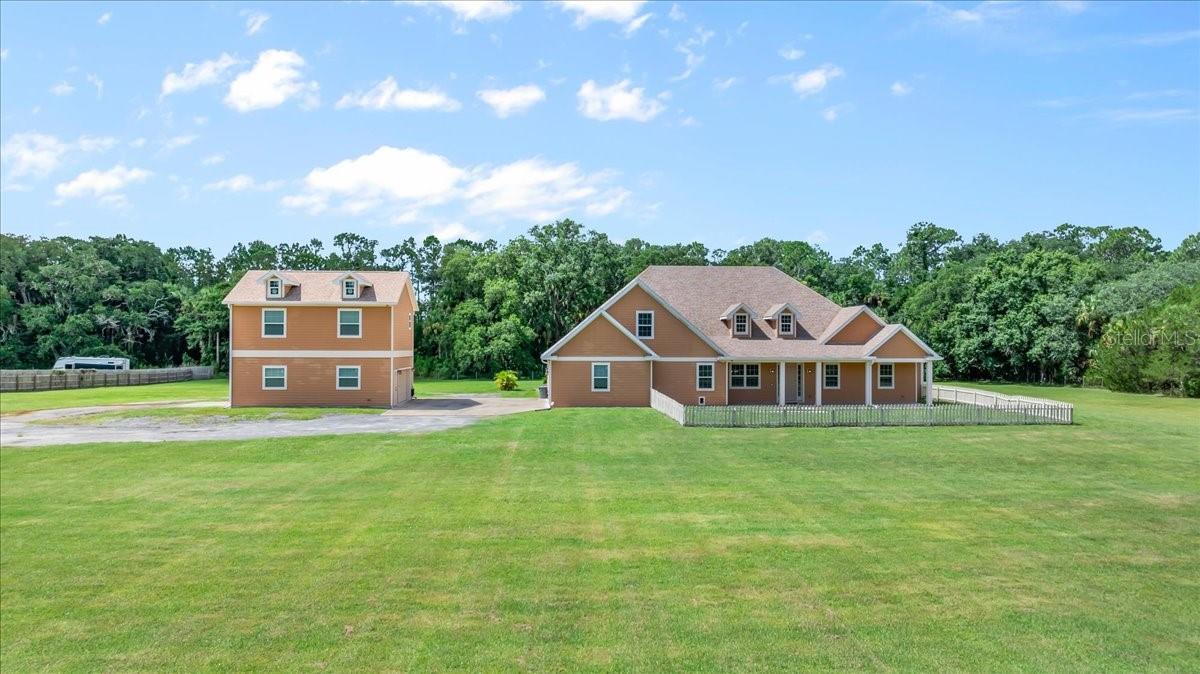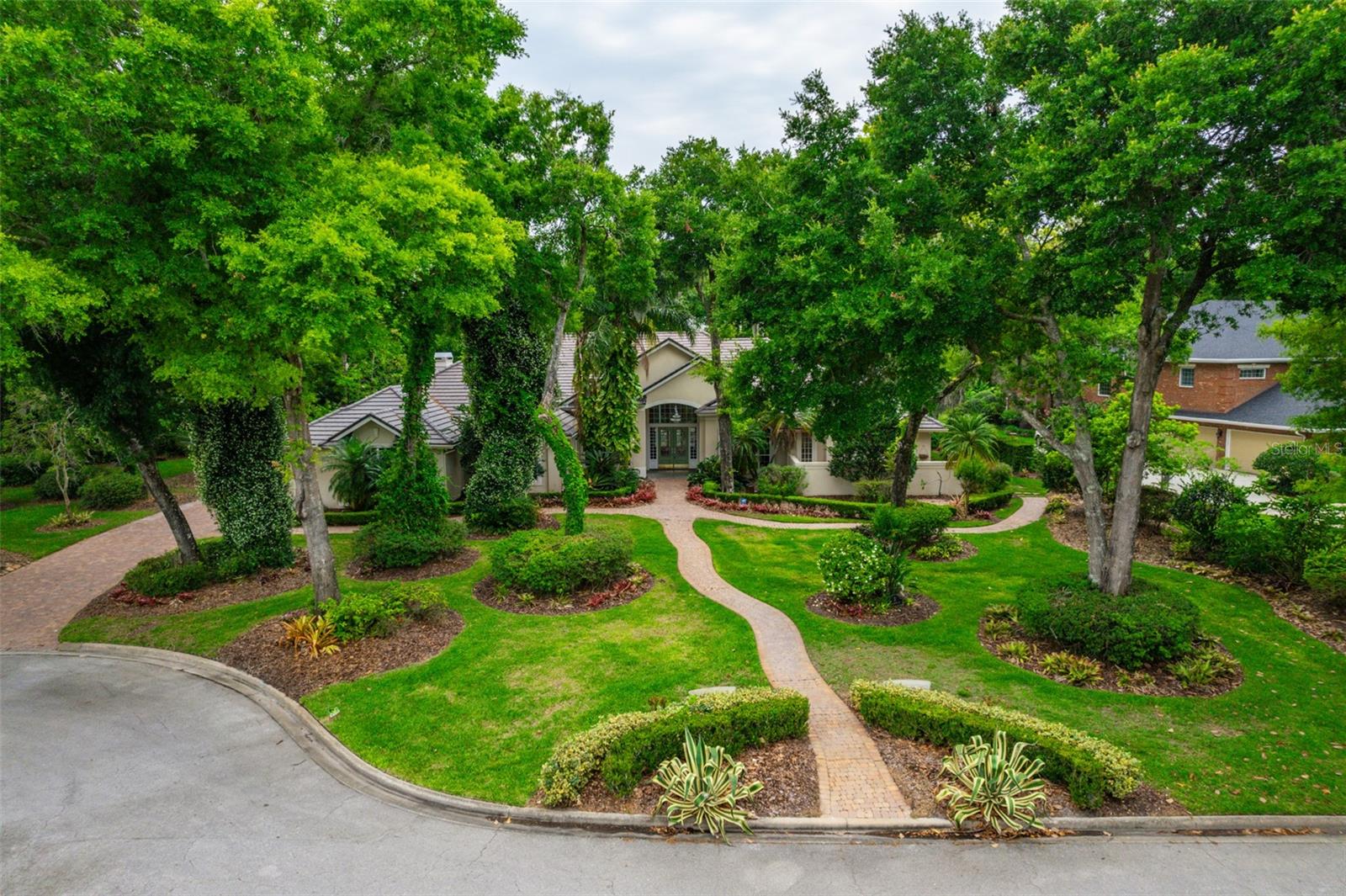2301 Warden Trail, Ormond Beach, FL 32174
Property Photos

Would you like to sell your home before you purchase this one?
Priced at Only: $1,100,000
For more Information Call:
Address: 2301 Warden Trail, Ormond Beach, FL 32174
Property Location and Similar Properties
- MLS#: 1200973 ( Residential )
- Street Address: 2301 Warden Trail
- Viewed: 97
- Price: $1,100,000
- Price sqft: $215
- Waterfront: No
- Year Built: 2017
- Bldg sqft: 5109
- Bedrooms: 4
- Total Baths: 4
- Full Baths: 4
- Garage / Parking Spaces: 2
- Additional Information
- Geolocation: 29 / -81
- County: VOLUSIA
- City: Ormond Beach
- Zipcode: 32174
- Subdivision: Not On List
- Provided by: Realty Pros Assured

- DMCA Notice
-
DescriptionReady to own a beautiful home with acreage and endless possibilities? Here's your chance! This custom built 4 bed 4 bath 3821 sq ft pool home offers privacy inside and out sitting on a fully fenced in 5 acres. The front security Estate gate is electric, equipped with a Lift Master for easy entrance onto your property. No getting out to open a gate! Your choice of parking either on the pavement, in the attached 2 car garage or detached 2 car garage. As you walk into the front door you're immediately greeted by a wide foyer with the formal dining room to one side and an office on the other. Leading down the foyer is the spacious living room with a large floor to ceiling bookshelf on one side and the open kitchen on the other for a comfortable feel. The kitchen has granite surfaces, all GE Stainless Steel appliances including the wine fridge, plenty of storage in your white shaker style cabinets, and a walk in pantry. All soft close drawers and cabinets as well as the kitchen island. The view from your living room/kitchen opens up to the screened in salt water chlorinated pool with plenty of room for entertaining outside or just relaxing while enjoying the peace & quiet on the spacious patio with access to a full bathroom. Pool bathroom is also connected to the bonus room that has a closet and can be easily made back into the media room with all the previous wires still in place. One Custom barn door in the living room leads to the bonus room/Media room and the other custom barn door leads you into the Jack and Jill suite (or kids suite) with one closet, private sitting area, 1 full bathroom with 2 sinks on either side and an additional half bath (previously a closet) that can be easily converted back into a closet to make another bedroom. 3 bathrooms in the home are Handicap accessible. The Primary bedroom is situated on the opposite side of the home with tray ceilings, a huge walk in closet, an additional granite topped island in the middle for more storage space, a private sitting area, his and her sides of the full bathroom including 2 sinks, 2 entrances to the shower 2 shower heads and a separate jetted bathtub. Primary bedroom also has pool access through sliding glass doors. The upper 470 sqft story is the only carpeted area in the house with one bedroom and full bath DID NOT FLOOD FOR ANY HURRICANE! The detached 2 car garage has a 1/1 apartment above approximately 750 sqft is equipped with a full kitchen, living room, stackable washer & dryer, and 2 mini splits for easy cooling. Plenty of room to bring your toys and store them! You can easily park an RV (no hook ups). Horses and farm animals are allowed. Water softener system in place and whole house hard wired security system. All information received from tax rolls is deemed to be correct but cannot be guaranteed. Room dimensions are approximate.
Payment Calculator
- Principal & Interest -
- Property Tax $
- Home Insurance $
- HOA Fees $
- Monthly -
Features
Building and Construction
- Exterior Features: Fire Pit
- Fencing: Full, Wire, Wood
- Flooring: Carpet, Tile
- Other Structures: Guest House
- Roof: Shingle
Land Information
- Lot Features: Cleared, Few Trees
Garage and Parking
- Parking Features: Attached, Detached, Garage, Garage Door Opener, RV Access/Parking
Eco-Communities
- Pool Features: In Ground, Salt Water, Screen Enclosure
- Water Source: Well
Utilities
- Cooling: Central Air, Multi Units, Split System
- Heating: Central, Electric
- Pets Allowed: Yes
- Road Frontage Type: Private Road
- Sewer: Septic Tank
- Utilities: Cable Available, Electricity Available, Electricity Connected
Finance and Tax Information
- Tax Year: 2023
Other Features
- Appliances: Wine Cooler, Water Softener Owned, Washer/Dryer Stacked, Refrigerator, Microwave, Ice Maker, Electric Range, Electric Cooktop, Dishwasher
- Furnished: Unfurnished
- Interior Features: Ceiling Fan(s), Entrance Foyer, Guest Suite, Kitchen Island, Open Floorplan, Pantry, Primary Bathroom -Tub with Separate Shower, Primary Downstairs, Split Bedrooms, Vaulted Ceiling(s), Walk-In Closet(s)
- Legal Description: 14-14-31 PARCEL 2 AS DESCRIBED IN OR 7877 PG 1935 MEASURING 626.82 ON W/L AND 344.75 ON N/L PER OR 7666 PG 0129 PER OR 7878 PG 2248 PER OR 7953 PGS 2422-2424 PER OR 8361 PG 2141 PER OR 8379 PG 1405
- Levels: Two
- Parcel Number: 4114-00-00-0019
- Style: Ranch, Traditional
- Views: 97
Similar Properties
Nearby Subdivisions
2964ormond Forest Hills Sub
Aberdeen
Acreage & Unrec
Allanwood
Arbor Lakes Tr 05
Archers Mill
Ashford Lakes Estates
Bostroms Hand Tr Fitch Grant
Breakaway Tr Ph 03
Breakaway Trails
Breakaway Trails Ph 01
Breakaway Trails Ph 02
Breakaway Trails Ph 03
Briargate Phase I
Briargate Unnit 01 Ph 02
Broadwater
Brookwood
Brookwood Add 01
Cameo Point
Carriage Creek At Breakaway Tr
Carrollwood
Castlegate
Chelsea Place
Chelsea Place Ph 01
Chelsea Place Ph 02
Chelsford Heights Uint 05 Ph 1
Chelsford Heights Un 05 Ph Ii
Collinwood
Country Acres
Crossings
Culver
Culver Resub
David Point
Daytona Pines Sec A
Daytona Shores Sec 02
Deer Creek Ph 01
Deer Creek Ph 03
Deer Creek Phase Four
Derbyshire Acres
Eagle Rock
Eagle Rock Ranch Sub
Fiesta Heights
Fiesta Heights Add 01
Fiesta Heights Add 02
Fleming Fitch
Forest Hills
Forest Oaks
Forest Quest
Fountain View
Fox Hollow
Gardens At Addison Oaks
Gill
Grovesideormond Station
Halifax
Halifax Plantation
Halifax Plantation Ph 1 Sec O
Halifax Plantation Ph 2 Sec O
Halifax Plantation Sec M2a U
Halifax Plantation Sec M2b
Halifax Plantation Sec M2b U
Halifax Plantation Sec P2 Un 2
Halifax Plantation Un 02 Sec H
Halifax Plantation Un Ii
Halifax Plantation Un Ii Dunmo
Halifax Plantation Un Il Sec M
Halifax Plantation Unit 02 Sec
Halifax Plantation Villas
Hammock Trace
Hilltop Haven
Hunter Ridge
Hunters Ridge
Hunters Ridge Sub
Huntington Greenhunters Rdg
Huntington Villas Ph 1b
Huntington Woods Hunters Rdg
Il Villaggio
Kings Crossing
Lake Walden Cove
Lakevue
Lincoln Park
Linda
Mc Alister
Mcnary
Melrose
Northbrook
Not In Hernando
Not In Subdivision
Not On List
Not On The List
Oak Forest Ph 01-05
Oak Rdg Acres Un 1
Ormond Golfridge
Ormond Golfridge Estate
Ormond Green
Ormond Heights
Ormond Heights Park
Ormond Lakes
Ormond Lakes Univ 04
Ormond Station
Ormond Terrace
Other
Park Place
Pine Trails
Pine Trails Ph 02
Pineland
Pineland Prd Sub Ph 4 5
Pineland Prd Subphs 2 3
Pineland Prd Subphs 4 5
Plantation Bay
Plantation Bay 2af Un 4
Plantation Bay Ph 01a
Plantation Bay Ph 01a Unit 01-
Plantation Bay Sec 01 Dv Un 0
Plantation Bay Sec 01b05
Plantation Bay Sec 01d05
Plantation Bay Sec 01dv Un 02
Plantation Bay Sec 02af Un 01
Plantation Bay Sec 1cv
Plantation Bay Sec 1e-5 Unit 0
Plantation Bay Sec 1e5
Plantation Bay Sec 2af
Plantation Bay Sec 2af Un 7
Plantation Bay Sec 2af Un 8
Plantation Bay Sec 2e-5 Unit 1
Plantation Bay Sec 2e5
Plantation Bay Sec Iev Un 03
Plantation Bay Sub
Plantation Pines
Reflections Village
Rio Vista
Rio Vista Gardens
Riverbend Acres
Riviera Manor
Riviera Oaks
Sanctuary Ph 02
Sandy Oaks
Shadow Crossing Unit 04 Hunter
Shadow Crossings
Shadow Crossings Unit 01 Hunte
Shady Rest
Sherris
Silver Pines
Southern Pines
Southern Trace
Spiveys Farms
Spring Meadows Ph 03
Springleaf
Stratford Place
Stratford Place South
Sweetser
Sweetser Ormond
The Village Of Pine Run Proper
Tidewater
Timbers Edge
Tomoka Estates
Tomoka Estates Resub
Tomoka Oaks
Tomoka Oaks Country Club Estat
Tomoka Oaks Unit 07a
Tomoka Park
Tomoka View
Toscana
Trails
Tymber Creek
Tymber Creek Ph 01
Tymber Crk Ph 01
Tymber Crk Ph 02
Tymber Xings Ph 02
Village Of Pine Run
Village Pine Run
Village Pine Run Add 02
Villaggio
Wexford Reserve Un 1b
Whispering Oaks
Windchase At Halifax Plantatio
Winding Woods
Woodmere
Woodmere South



























































































