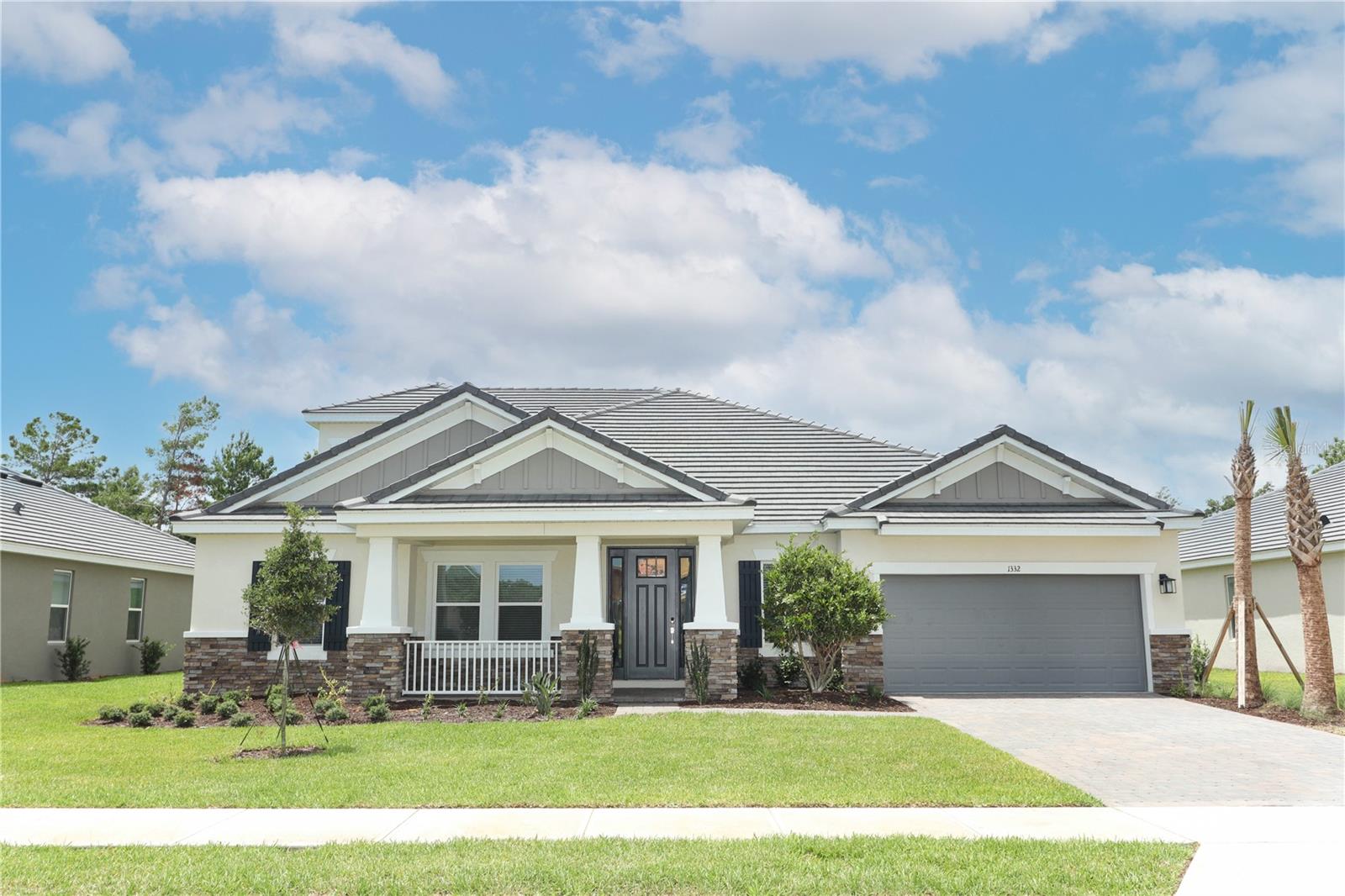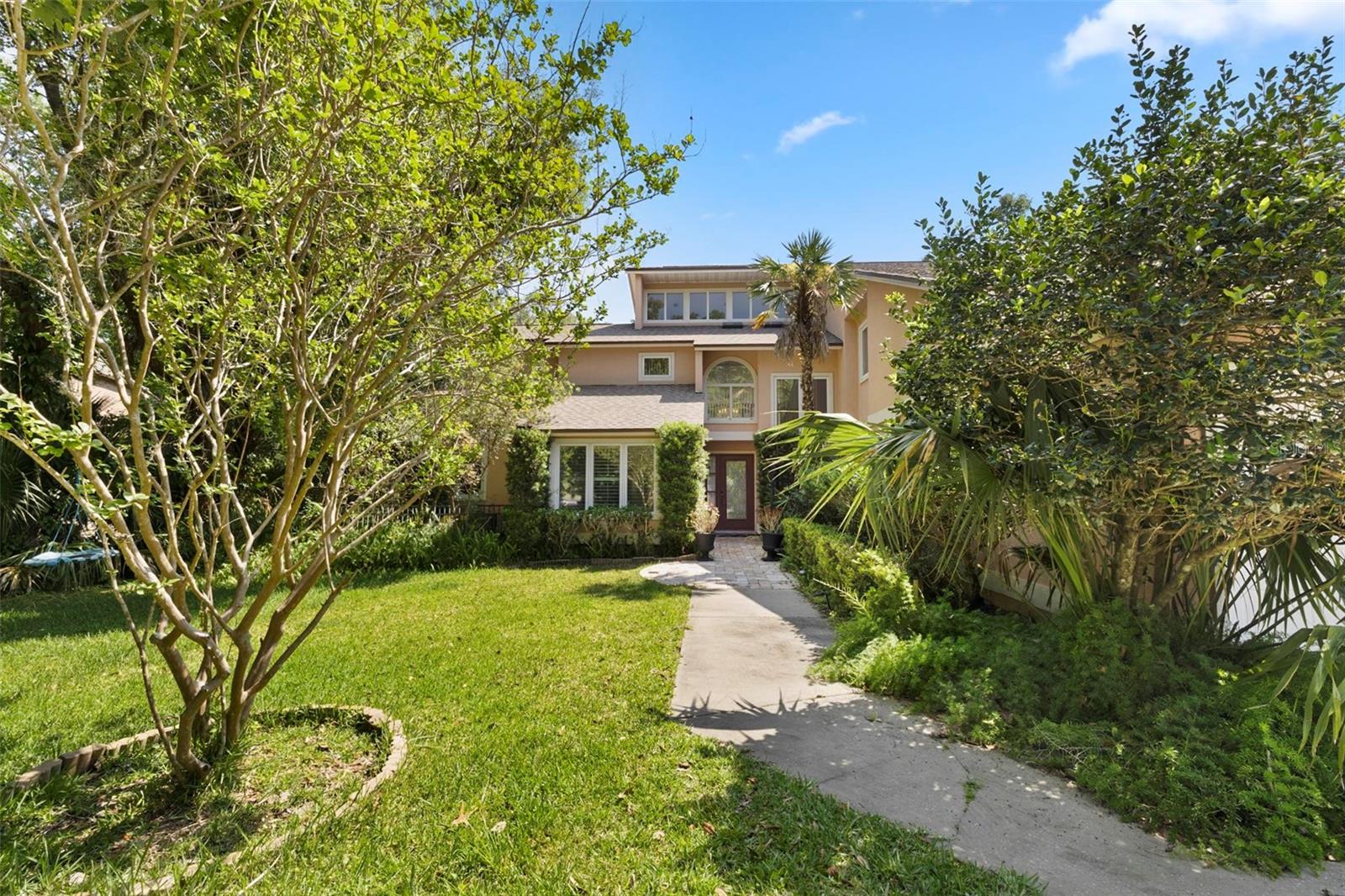341 Chelsea Place Avenue, Ormond Beach, FL 32174
Property Photos

Would you like to sell your home before you purchase this one?
Priced at Only: $696,000
For more Information Call:
Address: 341 Chelsea Place Avenue, Ormond Beach, FL 32174
Property Location and Similar Properties
- MLS#: 1204884 ( Residential )
- Street Address: 341 Chelsea Place Avenue
- Viewed: 39
- Price: $696,000
- Price sqft: $176
- Waterfront: No
- Year Built: 2015
- Bldg sqft: 3946
- Bedrooms: 5
- Total Baths: 3
- Full Baths: 3
- Garage / Parking Spaces: 3
- Additional Information
- Geolocation: 29 / -81
- County: VOLUSIA
- City: Ormond Beach
- Zipcode: 32174
- Subdivision: Chelsea Place Ph 01
- Provided by: Keller Williams Realty Florida Partners

- DMCA Notice
-
DescriptionWelcome to your personal sanctuary in the exclusive gated community of Chelsea Place in Ormond Beach! This stunning 5 bedroom, 3 bathroom farmhouse uniquely features both a metal and shingle roof. It's the only home in the community with a remarkable 400 sq. ft. open solarium, creating a beautiful greenhouse effect right in the heart of your home. Enjoy the spacious covered balcony in the back and a charming front porch that welcomes you home. As you enter, you'll be greeted by an elegant paved driveway and walkway, leading into a spacious interior adorned with 12 and 15 foot high tray ceilings and large tile flooring throughout. Crown molding adds a sophisticated touch in every room, enhancing the inviting ambiance. At the heart of this residence is a gourmet kitchen, equipped with beautiful wood cabinets, a large walk in pantry, under cabinet lighting, stainless steel appliances, and a stunning stone backsplash. The expansive island provides additional storage and casual dining space, seamlessly flowing into the adjacent dining room with its own tray ceiling and the open living area, perfect for entertaining. Relax in the enclosed sunroom, basking in natural light while enjoying serene views of the lush landscaping, including newly planted foxtail ferns. The large back covered patio offers an ideal spot for outdoor gatherings, and the split floor plan ensures privacy for all bedrooms. The master suite is a true retreat, featuring a luxurious ensuite bathroom with a jacuzzi tub, double vanities, and a spacious walk in shower with a seating bench and wheelchair accessibility. Each generously sized bedroom offers ample closet space for comfort and convenience. Meticulous attention to detail is evident throughout the home, with 8 foot doors, newly installed Hunter Douglas fans, impact windows with UV green tinting, and custom white wood plantation shutters. The laundry room is equipped with a brand new washer and dryer, cabinets for storage, and a convenient deep work sink. Residents of Chelsea Place enjoy an array of community amenities, including a pool, playground, fitness center, irrigation water, landscaping services, and included cable and fiber internet services. With a new alarm system, termite bond, and a prime location near shopping, restaurants, and I 95, this home truly embodies the best of luxury living. HOA fees cover: Well irrigation water for lawns and plants Fertilization for lawns and plants Fiber internet and cable services (with 2 set top boxes) Community management Fenced playground and gym with free weights Access to a community pool located just across the street This exceptional home features: A sunroom and spacious back covered patio Some of the tallest ceilings in the community A large walk in pantry New monitored alarm systems and cameras Freshly painted exterior (2023) Termite bond with Turner Pest Control Impact windows with UV tint for energy efficiency New landscaping and quarter turn outdoor hose faucets (2023) Extra floor tiles and shingles in the garage for convenience This is more than just a home; it's a lifestyle. Don't miss the chance to make this luxurious property your own! Contact us today to schedule your private showing of this beautiful Chelsea Place residence.
Payment Calculator
- Principal & Interest -
- Property Tax $
- Home Insurance $
- HOA Fees $
- Monthly -
Features
Building and Construction
- Flooring: Tile
- Roof: Shingle
Garage and Parking
- Parking Features: Attached, Garage
Eco-Communities
- Water Source: Public
Utilities
- Cooling: Central Air
- Heating: Central, Electric
- Pets Allowed: Yes
- Sewer: Public Sewer
- Utilities: Electricity Connected, Sewer Connected, Water Connected
Amenities
- Association Amenities: Clubhouse, Fitness Center, Gated, Maintenance Grounds, Management - Off Site, Playground
Finance and Tax Information
- Home Owners Association Fee Includes: Cable TV, Internet, Maintenance Grounds
- Home Owners Association Fee: 340
- Tax Year: 2023
Other Features
- Appliances: Refrigerator, Microwave, Electric Range, Dishwasher
- Association Name: CHELSEA PLACE AT ORMOND BEACH HOA
- Interior Features: Ceiling Fan(s), Eat-in Kitchen, Kitchen Island, Open Floorplan, Pantry, Split Bedrooms, Walk-In Closet(s)
- Legal Description: LOT 106 CHELSEA PLACE PHASE 1 MB 51 PGS 151-158 PER OR 6368 PG 3437 PER OR 7098 PG 4389 PER OR 7931 PG 3859 PER OR 7933 PG 0812
- Levels: One
- Parcel Number: 4230-14-00-1060
- Views: 39
Similar Properties
Nearby Subdivisions
2964ormond Forest Hills Sub
Aberdeen
Acreage & Unrec
Allanwood
Arbor Lakes Tr 05
Archers Mill
Ashford Lakes Estates
Bostroms Hand Tr Fitch Grant
Breakaway Tr Ph 03
Breakaway Trails
Breakaway Trails Ph 01
Breakaway Trails Ph 02
Breakaway Trails Ph 03
Briargate Phase I
Briargate Unnit 01 Ph 02
Broadwater
Brookwood
Brookwood Add 01
Cameo Point
Carriage Creek At Breakaway Tr
Carrollwood
Castlegate
Chelsea Place
Chelsea Place Ph 01
Chelsea Place Ph 02
Chelsford Heights Uint 05 Ph 1
Chelsford Heights Un 05 Ph Ii
Collinwood
Country Acres
Crossings
Culver
Culver Resub
David Point
Daytona Pines Sec A
Daytona Shores Sec 02
Deer Creek Ph 01
Deer Creek Ph 03
Deer Creek Phase Four
Derbyshire Acres
Eagle Rock
Eagle Rock Ranch Sub
Fiesta Heights
Fiesta Heights Add 01
Fiesta Heights Add 02
Fleming Fitch
Forest Hills
Forest Oaks
Forest Quest
Fountain View
Fox Hollow
Gardens At Addison Oaks
Gill
Grovesideormond Station
Halifax
Halifax Plantation
Halifax Plantation Ph 1 Sec O
Halifax Plantation Ph 2 Sec O
Halifax Plantation Sec M2a U
Halifax Plantation Sec M2b
Halifax Plantation Sec M2b U
Halifax Plantation Sec P2 Un 2
Halifax Plantation Un 02 Sec H
Halifax Plantation Un Ii
Halifax Plantation Un Ii Dunmo
Halifax Plantation Un Il Sec M
Halifax Plantation Unit 02 Sec
Halifax Plantation Villas
Hammock Trace
Hilltop Haven
Hunter Ridge
Hunters Ridge
Hunters Ridge Sub
Huntington Greenhunters Rdg
Huntington Villas Ph 1b
Huntington Woods Hunters Rdg
Il Villaggio
Kings Crossing
Lake Walden Cove
Lakevue
Lincoln Park
Linda
Mc Alister
Mcnary
Melrose
Northbrook
Not In Hernando
Not In Subdivision
Not On List
Not On The List
Oak Forest Ph 01-05
Oak Rdg Acres Un 1
Ormond Golfridge
Ormond Golfridge Estate
Ormond Green
Ormond Heights
Ormond Heights Park
Ormond Lakes
Ormond Lakes Univ 04
Ormond Station
Ormond Terrace
Other
Park Place
Pine Trails
Pine Trails Ph 02
Pineland
Pineland Prd Sub Ph 4 5
Pineland Prd Subphs 2 3
Pineland Prd Subphs 4 5
Plantation Bay
Plantation Bay 2af Un 4
Plantation Bay Ph 01a
Plantation Bay Ph 01a Unit 01-
Plantation Bay Sec 01 Dv Un 0
Plantation Bay Sec 01b05
Plantation Bay Sec 01d05
Plantation Bay Sec 01dv Un 02
Plantation Bay Sec 02af Un 01
Plantation Bay Sec 1cv
Plantation Bay Sec 1e-5 Unit 0
Plantation Bay Sec 1e5
Plantation Bay Sec 2af
Plantation Bay Sec 2af Un 7
Plantation Bay Sec 2af Un 8
Plantation Bay Sec 2e-5 Unit 1
Plantation Bay Sec 2e5
Plantation Bay Sec Iev Un 03
Plantation Bay Sub
Plantation Pines
Reflections Village
Rio Vista
Rio Vista Gardens
Riverbend Acres
Riviera Manor
Riviera Oaks
Sanctuary Ph 02
Sandy Oaks
Shadow Crossing Unit 04 Hunter
Shadow Crossings
Shadow Crossings Unit 01 Hunte
Shady Rest
Sherris
Silver Pines
Southern Pines
Southern Trace
Spiveys Farms
Spring Meadows Ph 03
Springleaf
Stratford Place
Stratford Place South
Sweetser
Sweetser Ormond
The Village Of Pine Run Proper
Tidewater
Timbers Edge
Tomoka Estates
Tomoka Estates Resub
Tomoka Oaks
Tomoka Oaks Country Club Estat
Tomoka Oaks Unit 07a
Tomoka Park
Tomoka View
Toscana
Trails
Tymber Creek
Tymber Creek Ph 01
Tymber Crk Ph 01
Tymber Crk Ph 02
Tymber Xings Ph 02
Village Of Pine Run
Village Pine Run
Village Pine Run Add 02
Villaggio
Wexford Reserve Un 1b
Whispering Oaks
Windchase At Halifax Plantatio
Winding Woods
Woodmere
Woodmere South























































