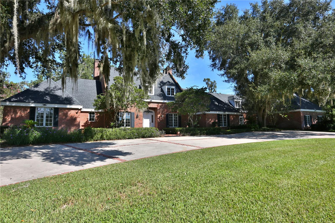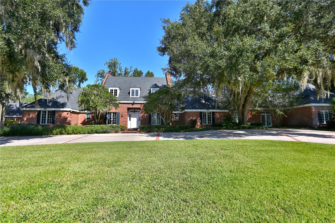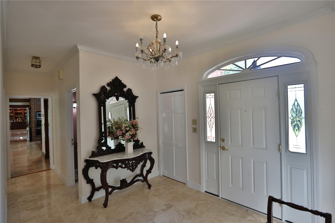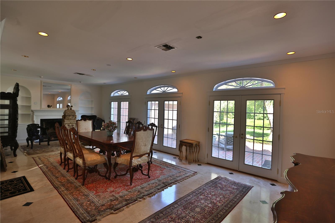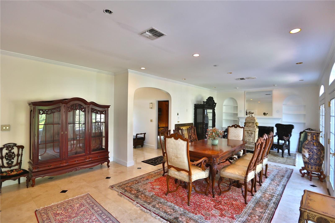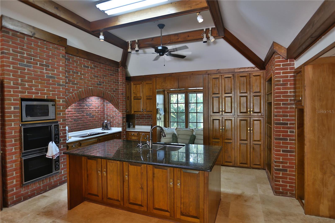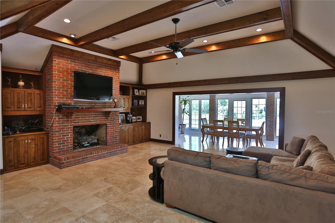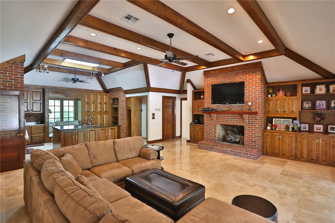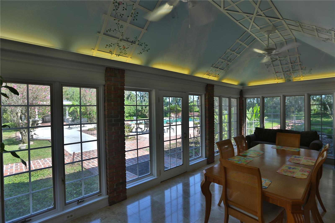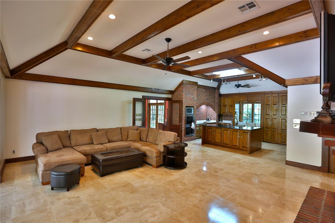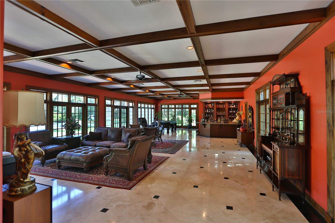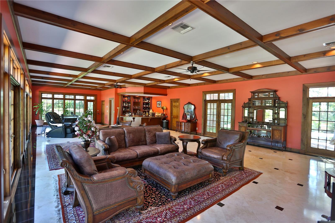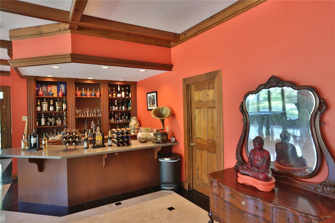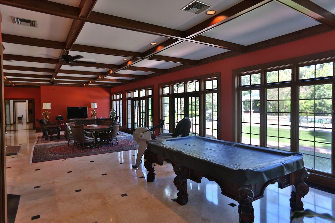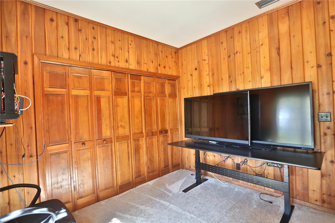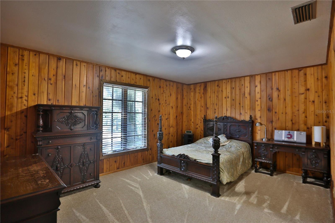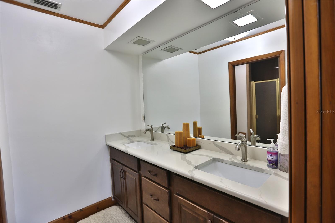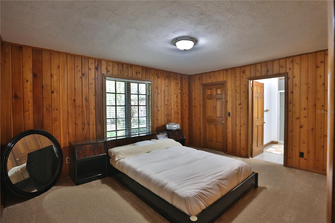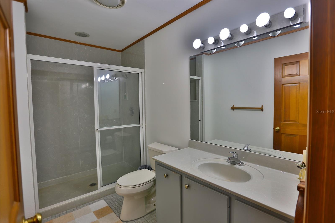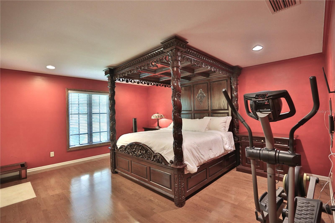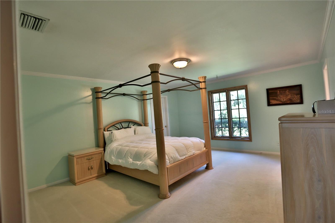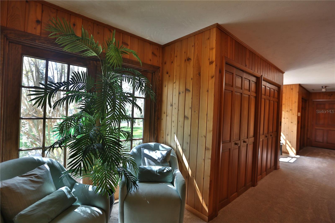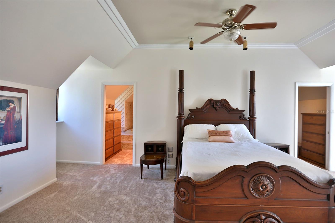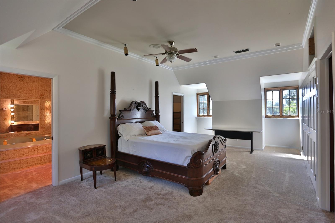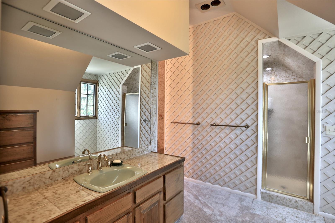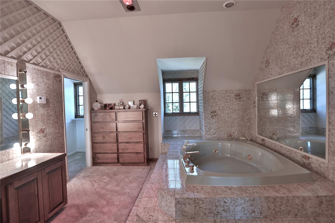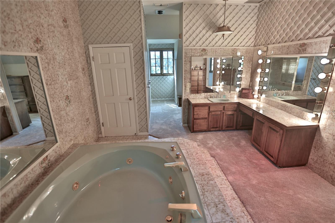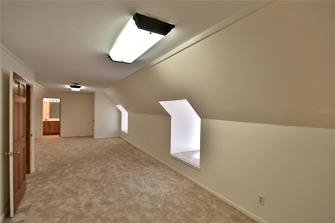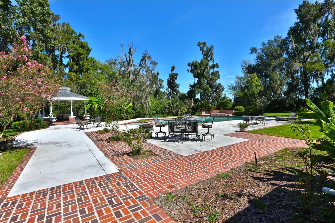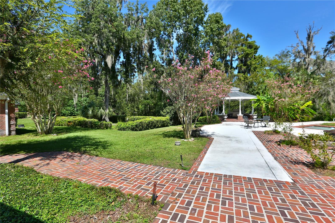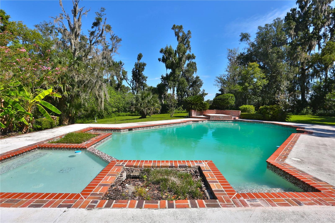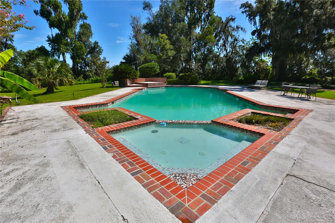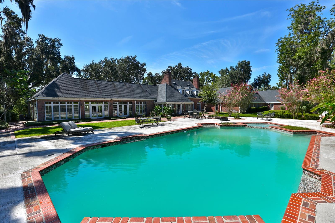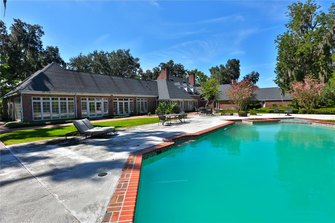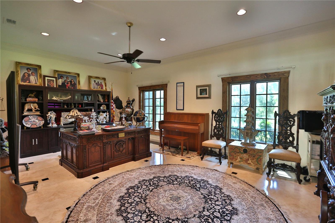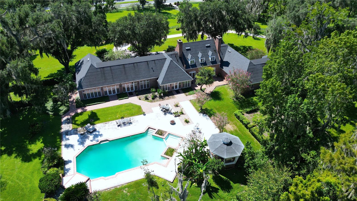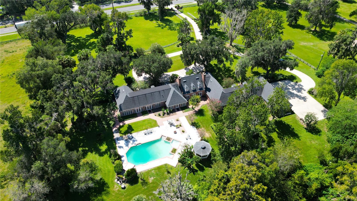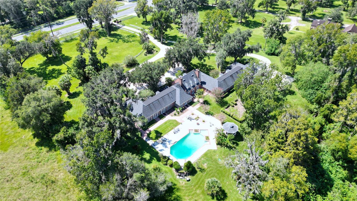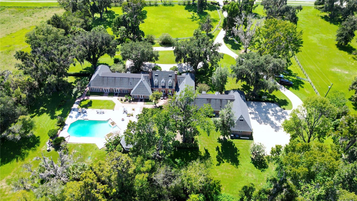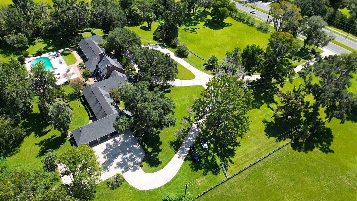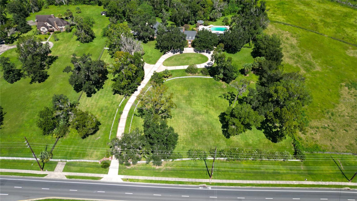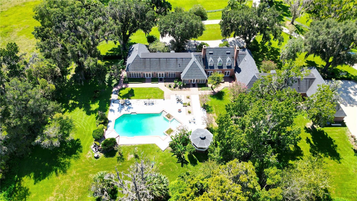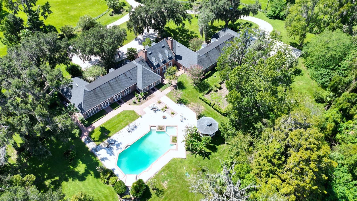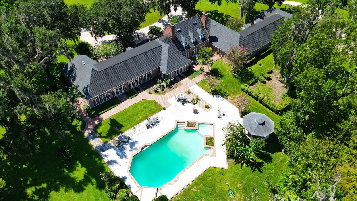1321 42nd Street, OCALA, FL 34471
Property Photos
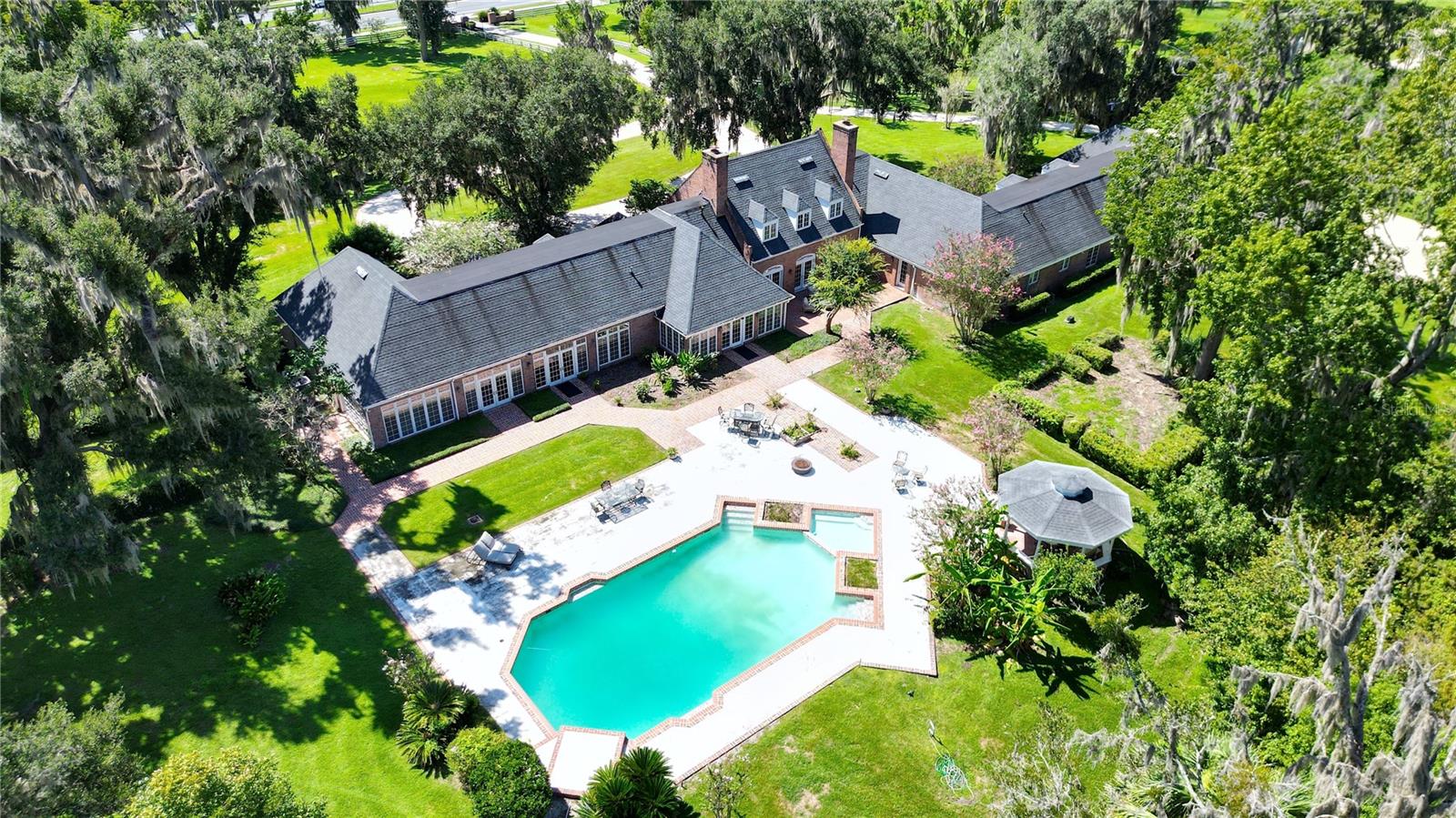
Would you like to sell your home before you purchase this one?
Priced at Only: $1,950,000
For more Information Call:
Address: 1321 42nd Street, OCALA, FL 34471
Property Location and Similar Properties
- MLS#: OM664221 ( Residential )
- Street Address: 1321 42nd Street
- Viewed: 223
- Price: $1,950,000
- Price sqft: $210
- Waterfront: No
- Year Built: 1980
- Bldg sqft: 9294
- Bedrooms: 5
- Total Baths: 7
- Full Baths: 6
- 1/2 Baths: 1
- Garage / Parking Spaces: 3
- Days On Market: 469
- Additional Information
- Geolocation: 29.1551 / -82.1504
- County: MARION
- City: OCALA
- Zipcode: 34471
- Subdivision: Waldos Place
- Elementary School: Saddlewood Elementary School
- Middle School: Liberty Middle School
- High School: West Port High School
- Provided by: JOAN PLETCHER
- Contact: Joan Pletcher
- 352-804-8989

- DMCA Notice
-
DescriptionGreat Opportunity to purchase the great family estate located just minutes from all amenities including hospitals, restaurants and schools. This 5. 60 +/ acres of beautifully landscaped land is gated and perimeter fenced for privacy. Magnificent home includes 5 bedrooms, 6 full and 1 half bath encompassing more than 7,000 SF of living area, a 4 car garage and pool. As you enter thru the gate the winding drive and Granddaddy Oaks will lead you to this estate. Custom designed estate with great architectural details everywhere you look. The home is designed for entertaining, open floor plan with billiards / game room, with full size wet bar tucked away. Some of the features include: built in bookshelves, crown molding, gleaming travertine floors in the kitchen and in the common areas. Formal dining room overlooks the pool and lanai area. Beautiful outdoor area with pool, patio, cabana with plenty of seating areas to entertain your guests while enjoying the views of the property. Property is zoned A 1 so you can bring the horses!
Payment Calculator
- Principal & Interest -
- Property Tax $
- Home Insurance $
- HOA Fees $
- Monthly -
Features
Building and Construction
- Covered Spaces: 0.00
- Exterior Features: French Doors, Sidewalk
- Flooring: Carpet, Tile, Travertine
- Living Area: 7180.00
- Other Structures: Cabana
- Roof: Shingle
Property Information
- Property Condition: Completed
Land Information
- Lot Features: In County, Landscaped, Level, Oversized Lot, Pasture, Paved, Zoned for Horses
School Information
- High School: West Port High School
- Middle School: Liberty Middle School
- School Elementary: Saddlewood Elementary School
Garage and Parking
- Garage Spaces: 3.00
Eco-Communities
- Pool Features: Deck, Gunite, In Ground
- Water Source: Well
Utilities
- Carport Spaces: 0.00
- Cooling: Central Air
- Heating: Heat Pump
- Sewer: Septic Tank
- Utilities: Cable Available, Electricity Connected, Phone Available, Underground Utilities
Finance and Tax Information
- Home Owners Association Fee: 0.00
- Net Operating Income: 0.00
- Tax Year: 2022
Other Features
- Appliances: Built-In Oven, Cooktop, Dishwasher, Microwave, Refrigerator
- Country: US
- Interior Features: Built-in Features, Ceiling Fans(s), Coffered Ceiling(s), Crown Molding, Kitchen/Family Room Combo, L Dining, PrimaryBedroom Upstairs, Open Floorplan, Solid Wood Cabinets, Split Bedroom, Stone Counters, Walk-In Closet(s)
- Legal Description: SEC 30 TWP 15 RGE 22 PLAT BOOK E PAGE 031 WALDO PLACE BEG AT THE INTERSECTION OF THE NELY BDY OF LOT 2 WITH THE NLY ROW OF LOPEZ RD TH S54-57-06W ALONG ROW 393.07 FT TH N34-43-55W 634.82 FT TO NWLY BDY OF LOT 2 TH N54-53-50E ALONG NWLY BDY 393.07 FT TO NELY CORNER TH S34-43-55E ALONG NELY BDY 635.19 FT TO POB EXC ROW TAKING FOR SR 475A BEING MORE PARTICULARLY DESC: COM AT THE NW COR OF CARRIAGE HILL (Y-47) TH N 35-01-31 W 80.01 FT TO THE POB TH N 34-49-25 W 13.09 FT TO THE PT OF INTERSECTION WIT H A CURVE CONCAVE SELY HAVING A RADIUS OF 2900 FT A CENTRAL ANGLE OF 00-50-16 TH SWLY ALONG ARC OF CURVE 42.40 FT A CHORD BEARING & DISTANCE OF S 50-46-26 W 42.40 FT TO THE PT OF REVERSE CURVATURE OF A CURVE CONCAVE NWLY HAVING A RADIUS OF 2800 FT
- Levels: One
- Area Major: 34471 - Ocala
- Occupant Type: Owner
- Parcel Number: 23909-001-00
- Style: Custom
- Views: 223
- Zoning Code: A1
Nearby Subdivisions
Alvarez Grant
Andersons Add
Avondale
Caldwells Add
Caldwells Add Lts B M Magnoli
Carriage Hill
Carver Plaza
Cedar Hills Add
Country Estate
Country Estates South
Crestwood
Crestwood North Village
Crestwood Un 01
Crestwood Un 04
Doublegate
Druid Hills
Druid Hills Revised Ptn
Edgewood Park Un 05
El Dorado
Fisher Park
Fleming Charles Lt 03 Mcintosh
Forrest Park Estate
Fort King Forest
Fort King Forest Add 02
Glenview
Golden Acres
Hidden Estate
Highlands Manor
Holcomb Ed
Kensington Court
Kingswood Acres
Lake Louise Manor1st Add
Lake View Village
Laurel Run
Laurel Wood
Lemonwood 02 Ph 04
Livingston Park
Mackenzie Realty Company Unr S
Magnolia Garden Villas Or 1412
Mcateers Add
Meadowview Add 03
Non Sub
Not In Hernando
Not On List
Oak Crk Caverns
Oak Rdg
Ocala Highlands
Ocala Highlands Citrus Drive A
Ocala Hlnds
Palm Terrace
Palmetto Park Ocala
Pleasant View Heights
Polo Lane
Rivers Acres First Add
Rosewoods
Sanchez Grant
Shady Wood Un 01
Shady Wood Un 02
Sherwodd Hills Est
Sherwood Forest
Silver Spgs Shores Un 10
Southwood Village
Stonewood Estate
Summerset Estate
Summerton
Summit 02
Summit 03
Suncrest
Tract 2
Unr Sub
Virginia Heights
Waldos Place
West End
West End Addocala
West End Ocala
Westbury
White Oak Village Ph 02
Windemere Glen
Windemere Glen Estate
Windstream
Windstream A
Winterwoods
Woodfield Crossing
Woodfields
Woodfields Cooley Add
Woodfields Un 04
Woodfields Un 05
Woodfields Un 07
Woodfields Un 09
Woodland Estate
Woodland Pk
Woodland Villages
Woodland Villages Manor Homes
Woodland Villages Twnhms



