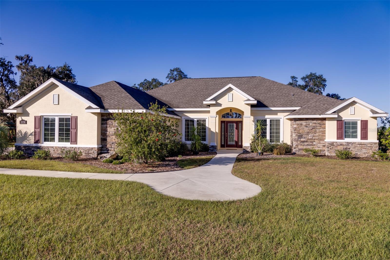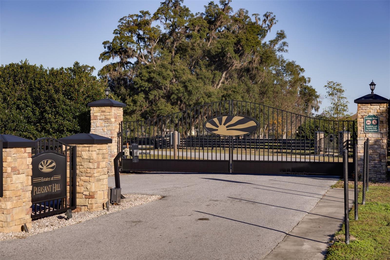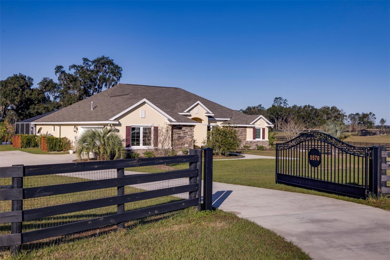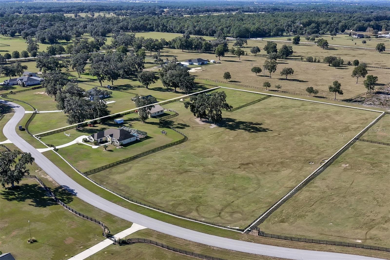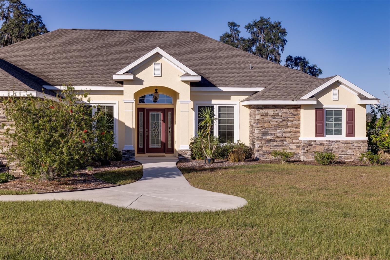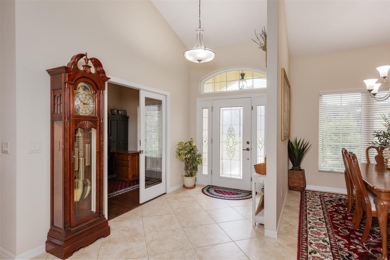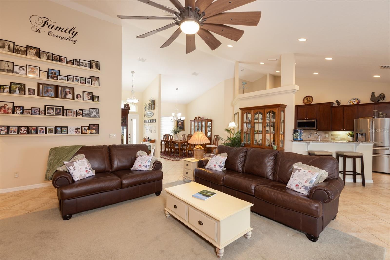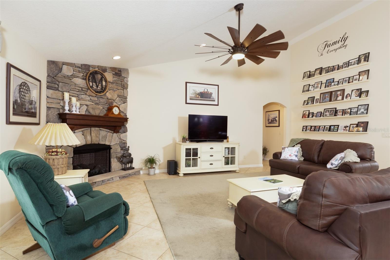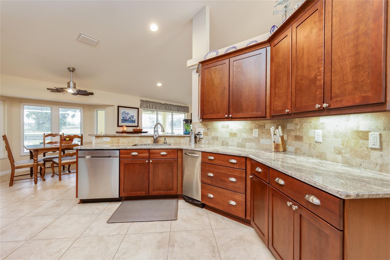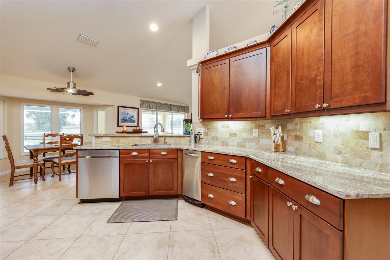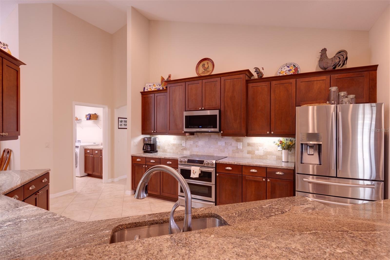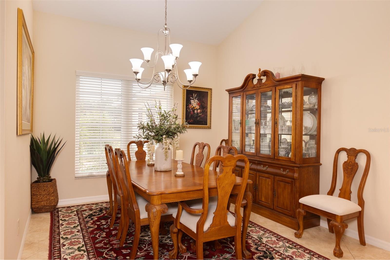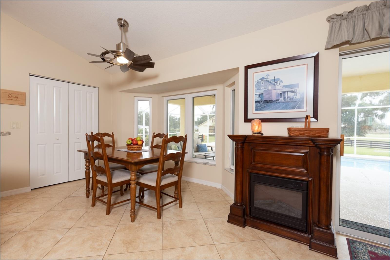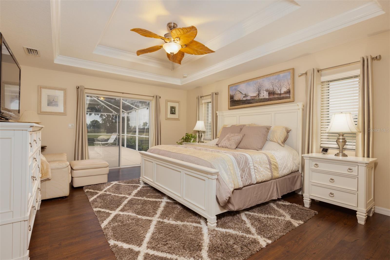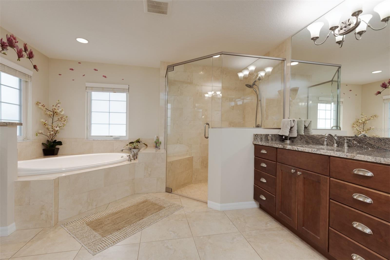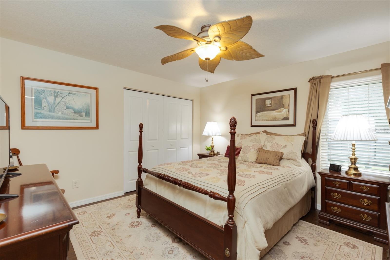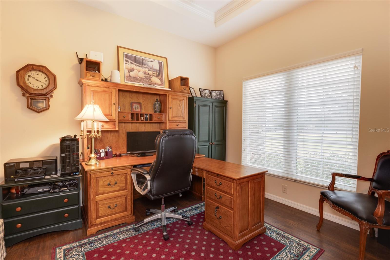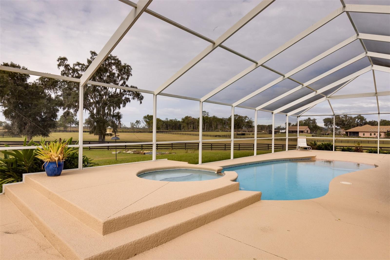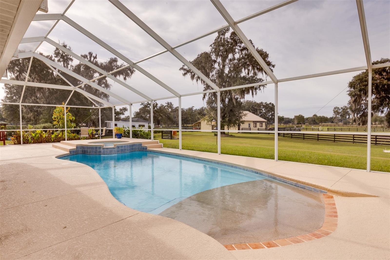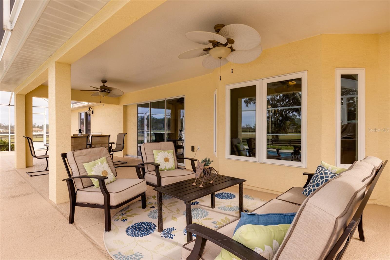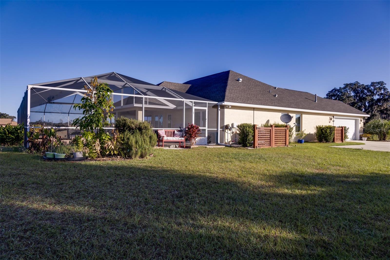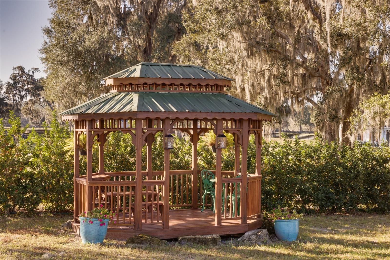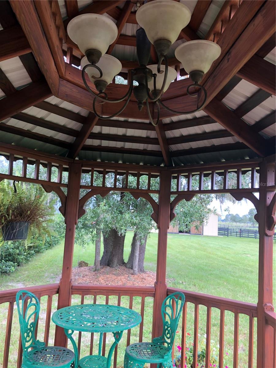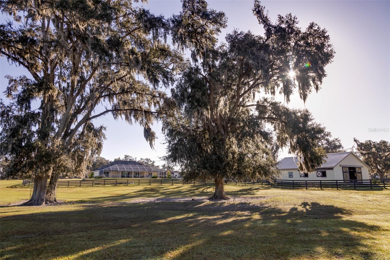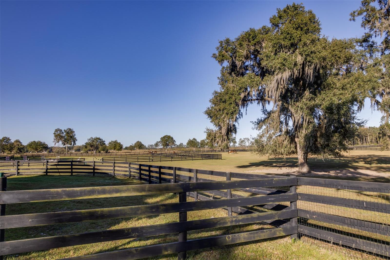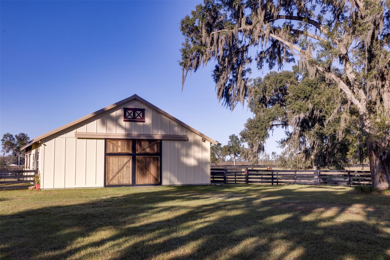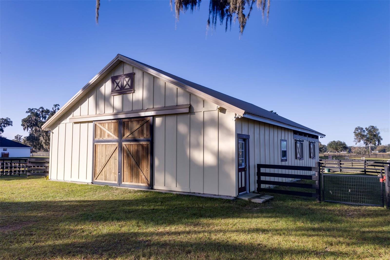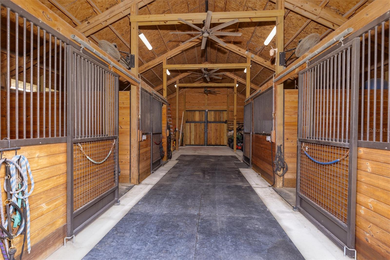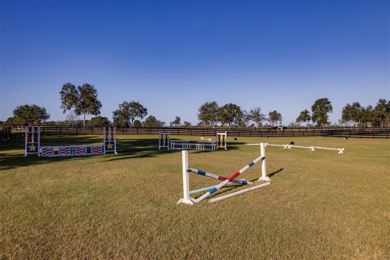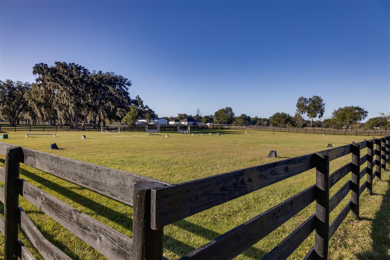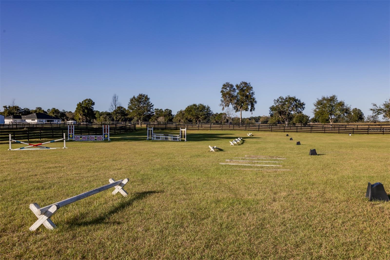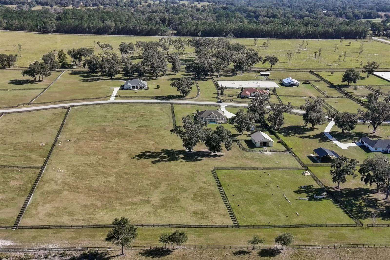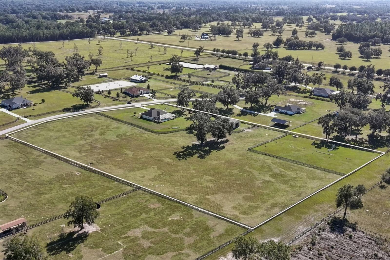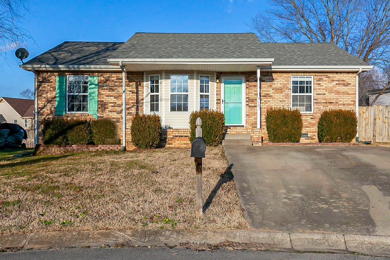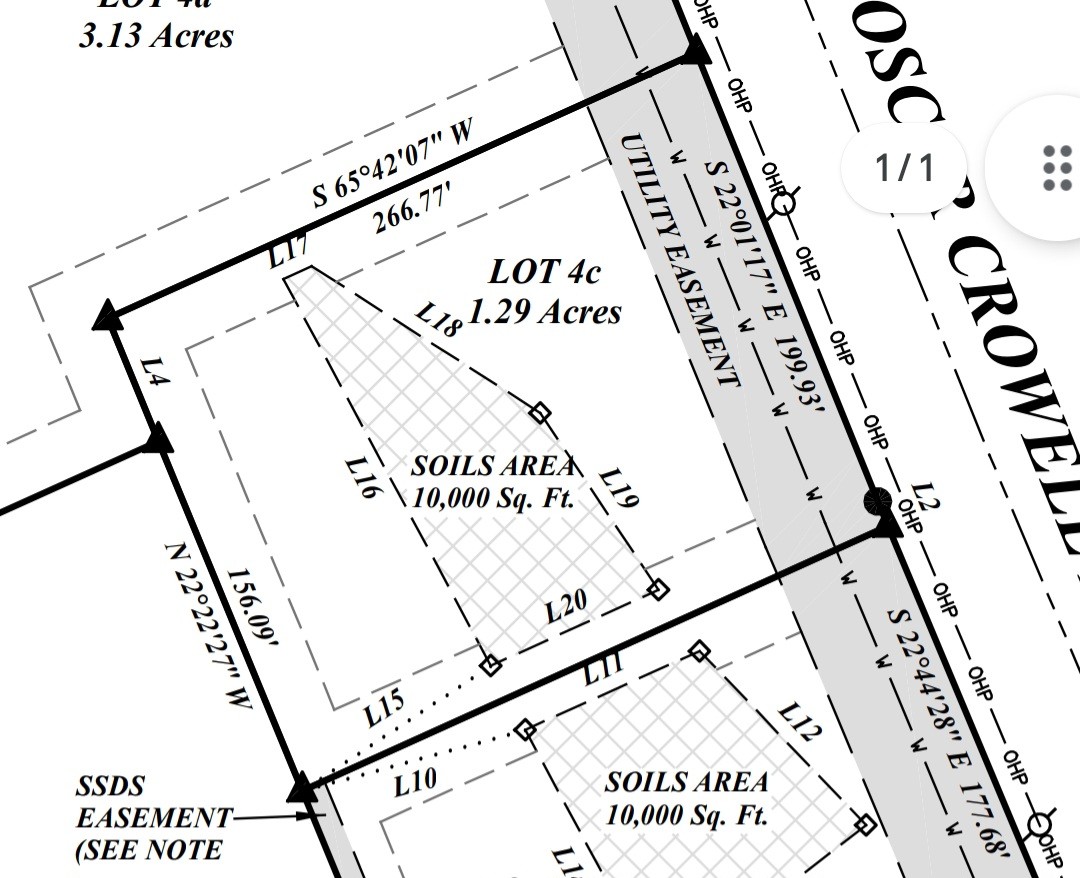5570 153rd Court, MORRISTON, FL 32668
Property Photos
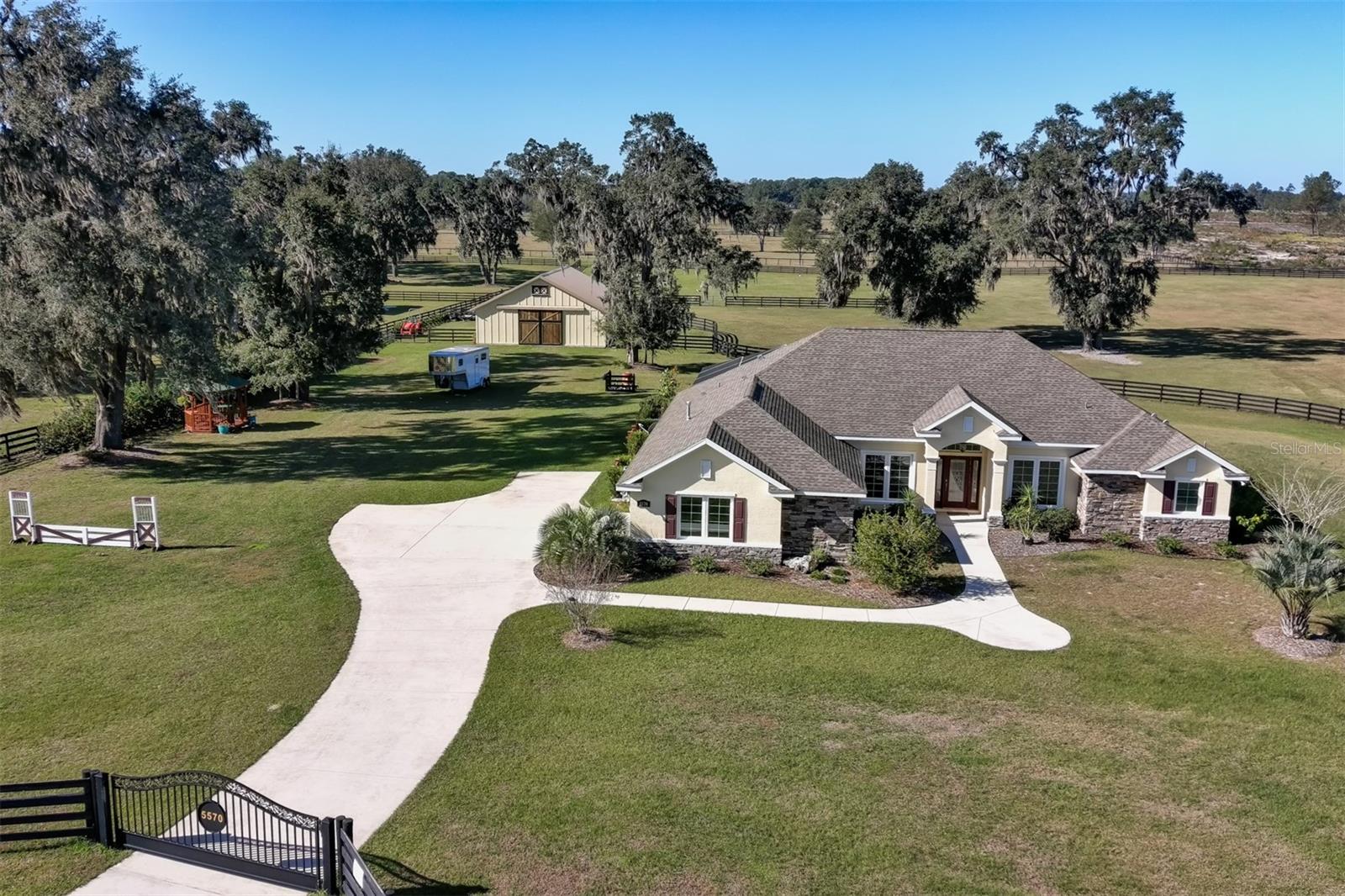
Would you like to sell your home before you purchase this one?
Priced at Only: $1,595,000
For more Information Call:
Address: 5570 153rd Court, MORRISTON, FL 32668
Property Location and Similar Properties
- MLS#: OM670145 ( Residential )
- Street Address: 5570 153rd Court
- Viewed: 16
- Price: $1,595,000
- Price sqft: $455
- Waterfront: No
- Year Built: 2016
- Bldg sqft: 3509
- Bedrooms: 3
- Total Baths: 2
- Full Baths: 2
- Garage / Parking Spaces: 2
- Days On Market: 364
- Additional Information
- Geolocation: 29.2456 / -82.3774
- County: LEVY
- City: MORRISTON
- Zipcode: 32668
- Subdivision: Estates At Pleasant Hill
- Provided by: OCALA HORSE PROPERTIES, LLC
- Contact: Matt Varney
- 352-620-0643

- DMCA Notice
-
DescriptionNestled in the gated equine community of Estates at Pleasant Hill is this meticulously maintained 8+ acre farm, completely ready for its new owners to come and enjoy a piece of Horse Country Heaven! This gated and fenced community provides a 60 foot wide 1 1/2 mile bridle path, so safe, fun, and quiet riding is right at your fingertips. Venturing away from the farm, in less than 15 minutes, you'll find yourself at the doorsteps of the renowned World Equestrian Center, known for its world class horse events, as well as year round shopping, first class dining, and many other festivities. This farm features a beautiful home with its own gated entrance, stone accents, and beautifully manicured mature landscaping. An open and airy floor plan features high vaulted ceiling in the great room, gorgeous stone gas fireplace, and a beautiful and tastefully designed kitchen with rich wood cabinetry, stone counters, stainless appliances, and a breakfast nook. There is also a formal dining room, laundry room with two large closets, and a library/den. The primary bedroom suite features luxury vinyl plank flooring, a double tray ceiling, glass doors to the patio, his and her walk in closets, double vanities, linen closet, and an over sized soaking tub. The living area spills out into the inviting beach style pool and outdoor living area; relax or entertain all year long in this spacious screened area with fantastic panoramic views! Just a few steps away is a 36'x50' barn; half of the building is a center aisle 4 stall barn, while the other half is a large workshop and storage area, perfect for all of your tools, farm equipment, and for working on projects. The farm also features two grass arenas, one for jumping, and one for dressage. There is also an adorable gazebo, the perfect place to read, reflect, or have a delightful Al fresco lunch! This farm is sure to meet the needs of any discipline, and is ready for you to move in.
Payment Calculator
- Principal & Interest -
- Property Tax $
- Home Insurance $
- HOA Fees $
- Monthly -
Features
Building and Construction
- Builder Model: Emerald with expansion
- Builder Name: Triple Crown
- Covered Spaces: 0.00
- Exterior Features: Garden, Lighting, Sliding Doors
- Fencing: Board, Fenced, Wire
- Flooring: Hardwood, Tile
- Living Area: 2602.00
- Other Structures: Barn(s), Gazebo, Storage, Workshop
- Roof: Shingle
Property Information
- Property Condition: Completed
Land Information
- Lot Features: Cleared, Cul-De-Sac, Farm, In County, Landscaped, Street Dead-End, Paved, Unincorporated, Zoned for Horses
Garage and Parking
- Garage Spaces: 2.00
- Parking Features: Driveway, Garage Door Opener, Garage Faces Side
Eco-Communities
- Pool Features: Child Safety Fence, Fiber Optic Lighting, Gunite, Heated, In Ground, Lighting, Pool Sweep, Salt Water, Screen Enclosure
- Water Source: Well
Utilities
- Carport Spaces: 0.00
- Cooling: Central Air
- Heating: Electric, Heat Pump
- Pets Allowed: Yes
- Sewer: Septic Tank
- Utilities: Electricity Connected, Fire Hydrant, Phone Available, Underground Utilities
Amenities
- Association Amenities: Gated, Trail(s)
Finance and Tax Information
- Home Owners Association Fee: 1500.00
- Net Operating Income: 0.00
- Tax Year: 2023
Other Features
- Appliances: Built-In Oven, Cooktop, Dishwasher, Disposal, Dryer, Electric Water Heater, Exhaust Fan, Ice Maker, Microwave, Range, Refrigerator, Trash Compactor, Washer, Water Filtration System, Water Softener
- Association Name: TBD
- Association Phone: TBD
- Country: US
- Furnished: Unfurnished
- Interior Features: Cathedral Ceiling(s), Ceiling Fans(s), High Ceilings, Open Floorplan, Primary Bedroom Main Floor, Solid Surface Counters, Solid Wood Cabinets, Split Bedroom, Stone Counters, Thermostat, Tray Ceiling(s), Vaulted Ceiling(s), Walk-In Closet(s)
- Legal Description: SEC 23 TWP 14 RGE 19 PLAT BOOK 009 PAGE 178 ESTATES AT PLEASANT HILL LOT 9
- Levels: One
- Area Major: 32668 - Morriston
- Occupant Type: Owner
- Parcel Number: 12199-005-09
- Views: 16
- Zoning Code: A1
Similar Properties



