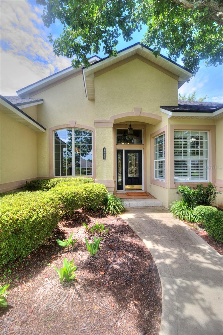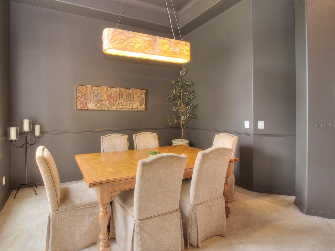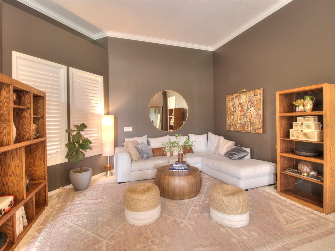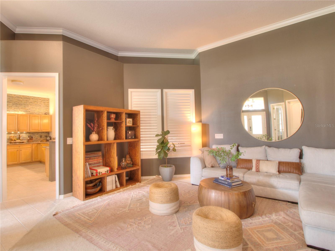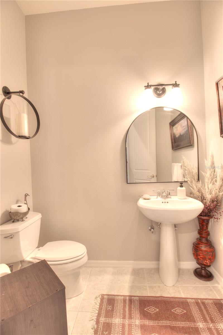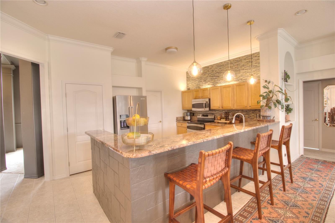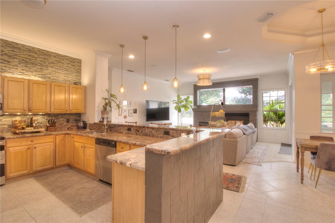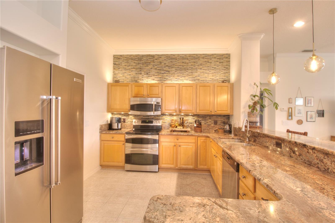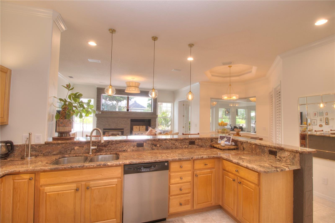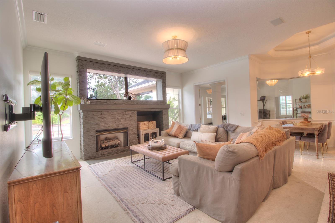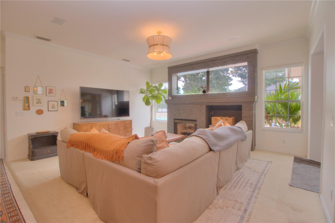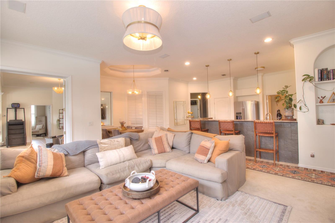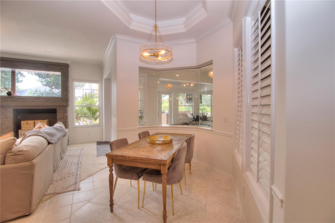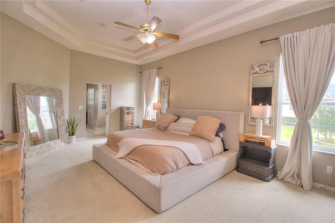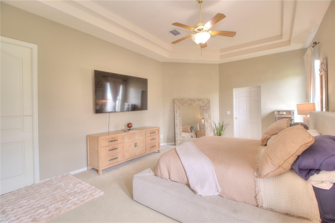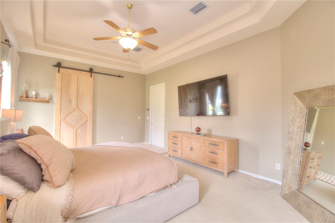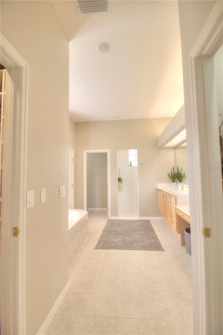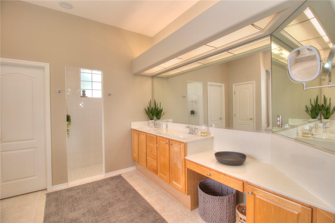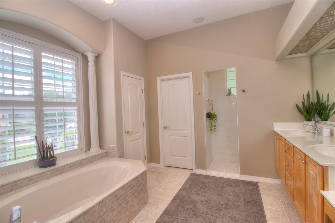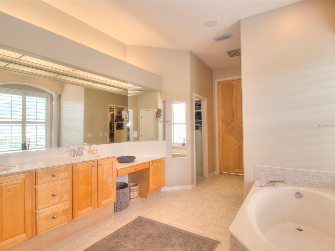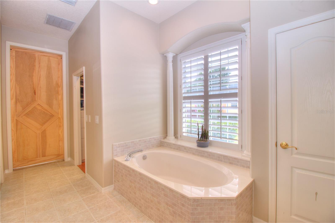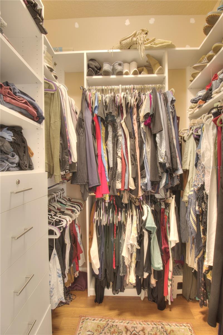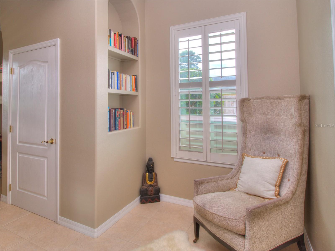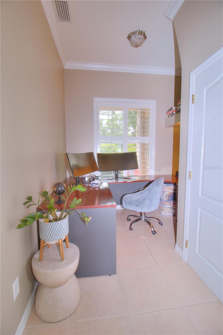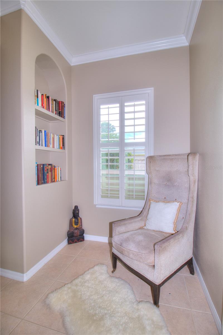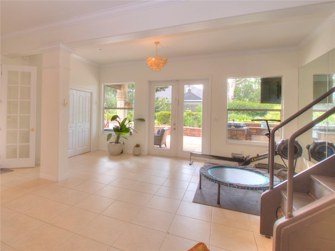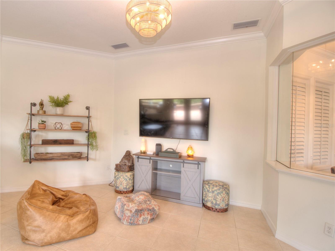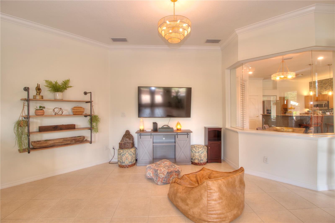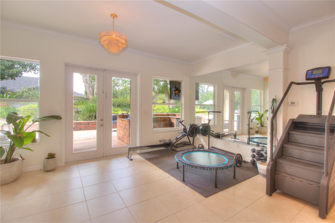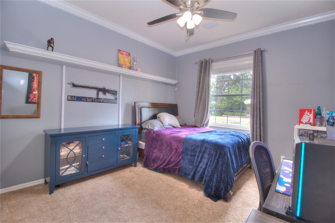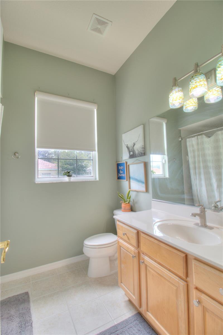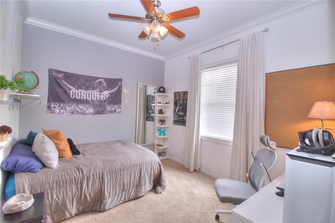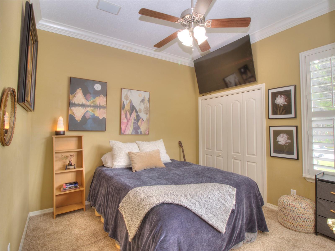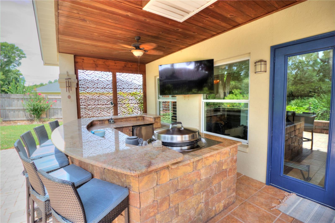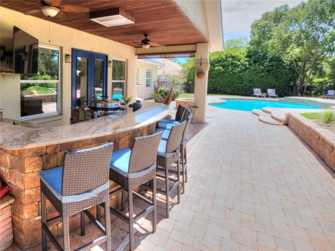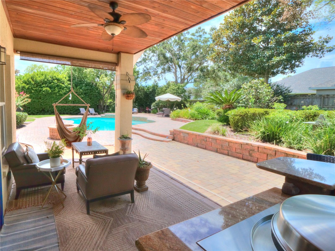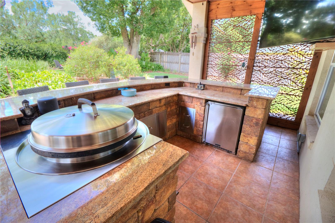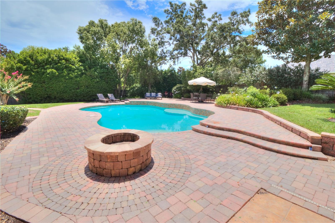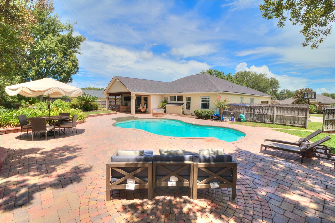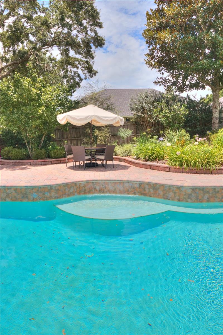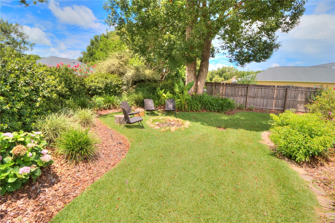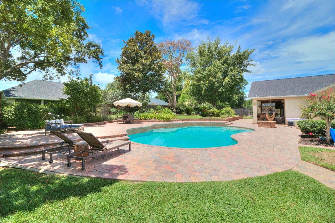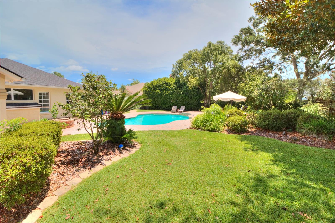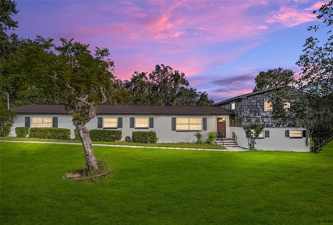4818 11th Place, OCALA, FL 34471
Property Photos
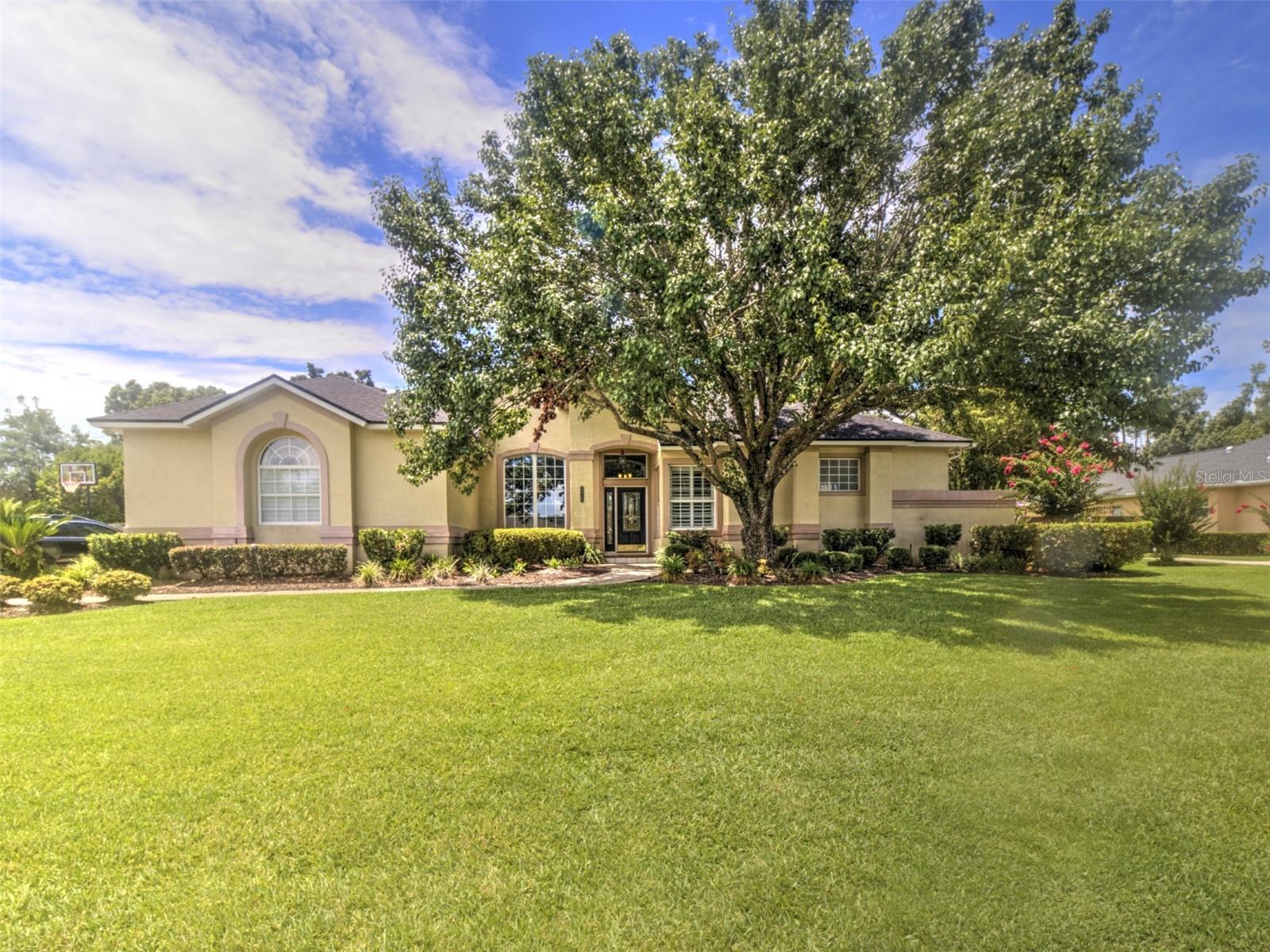
Would you like to sell your home before you purchase this one?
Priced at Only: $609,000
For more Information Call:
Address: 4818 11th Place, OCALA, FL 34471
Property Location and Similar Properties
- MLS#: OM681368 ( Residential )
- Street Address: 4818 11th Place
- Viewed: 102
- Price: $609,000
- Price sqft: $147
- Waterfront: No
- Year Built: 1999
- Bldg sqft: 4141
- Bedrooms: 4
- Total Baths: 3
- Full Baths: 2
- 1/2 Baths: 1
- Garage / Parking Spaces: 2
- Days On Market: 180
- Additional Information
- Geolocation: 29.1768 / -82.068
- County: MARION
- City: OCALA
- Zipcode: 34471
- Subdivision: Summerton
- Elementary School: Ward Highlands Elem. School
- Middle School: Fort King Middle School
- High School: Forest High School
- Provided by: COLDWELL BANKER ELLISON REALTY O
- Contact: Darla Priest
- 352-732-8350

- DMCA Notice
-
DescriptionBeautiful 4 bedroom 2.5 bathroom pool home in the sought after southeast neighborhood of Summerton! Walking into the home you notice the high 12 ft ceilings in the entryway and crown molding throughout the home. The Kitchen has all the space you will ever need to prepare those holiday family meals to be served in the large formal dining room with trey ceilings. This wonderful kitchen has solid wood cabinets, granite countertops, tiled backsplash and stainless steel appliances. The breakfast bar sits in between the family room and kitchen that makes it perfect for entertaining. There is also a breakfast nook for your morning coffee. On one side of the home is the large freshly painted primary bedroom that has trey ceilings with en suite bathroom with garden tub, walk in shower, water closet, double sinks and his and hers walk in closets. There is also a connecting office that would also be perfect for a nursery. The home offers three other bedrooms and guest bathroom and powder room. A formal living room and a versatile bonus room complete the tour inside. Now I saved the best for last. Walking through the French doors to your back patio is your own private oasis. The covered back porch has a beautiful wood ceiling with fans to keep you cool as you cook in the amazing outdoor kitchen complete with everything you need down to a unique gas hibachi style grill! The lush landscaping is gorgeous to look at as you walk to the pool across a huge paver pool deck with lots of outdoor seating. The saltwater pool with waterfall feature has a large sun shelf perfect for sitting and relaxing in the FL sun. Roof was replaced in 2022, New water heater, HVAC changed out in 2019, and new light fixtures throughout the home! This home is a must see, schedule your tour today!
Payment Calculator
- Principal & Interest -
- Property Tax $
- Home Insurance $
- HOA Fees $
- Monthly -
Features
Building and Construction
- Covered Spaces: 0.00
- Exterior Features: French Doors, Irrigation System, Lighting, Outdoor Grill, Outdoor Kitchen, Rain Gutters, Sidewalk
- Fencing: Wood
- Flooring: Carpet, Luxury Vinyl, Tile
- Living Area: 3199.00
- Roof: Shingle
School Information
- High School: Forest High School
- Middle School: Fort King Middle School
- School Elementary: Ward-Highlands Elem. School
Garage and Parking
- Garage Spaces: 2.00
- Parking Features: Driveway, Garage Door Opener, Garage Faces Side
Eco-Communities
- Pool Features: Auto Cleaner, Deck, Gunite, In Ground, Lighting, Salt Water, Tile
- Water Source: Public
Utilities
- Carport Spaces: 0.00
- Cooling: Central Air
- Heating: Central, Natural Gas
- Pets Allowed: Yes
- Sewer: Public Sewer
- Utilities: Cable Connected, Electricity Connected, Natural Gas Connected, Sewer Connected, Sprinkler Meter, Street Lights, Water Connected
Finance and Tax Information
- Home Owners Association Fee: 125.00
- Net Operating Income: 0.00
- Tax Year: 2023
Other Features
- Appliances: Bar Fridge, Cooktop, Dishwasher, Disposal, Dryer, Gas Water Heater, Microwave, Range, Refrigerator, Washer
- Association Name: David Palitsch
- Country: US
- Interior Features: Built-in Features, Cathedral Ceiling(s), Ceiling Fans(s), Crown Molding, Eat-in Kitchen, High Ceilings, Kitchen/Family Room Combo, Living Room/Dining Room Combo, Primary Bedroom Main Floor, Solid Wood Cabinets, Split Bedroom, Stone Counters, Thermostat, Tray Ceiling(s), Walk-In Closet(s), Window Treatments
- Legal Description: SEC 24 TWP 15 RGE 22 PLAT BOOK 4 PAGE 153 SUMMERTON BLK B LOT 3
- Levels: One
- Area Major: 34471 - Ocala
- Occupant Type: Owner
- Parcel Number: 2968300203
- Views: 102
- Zoning Code: R1
Similar Properties
Nearby Subdivisions
Alvarez Grant
Andersons Add
Avondale
Caldwells Add
Caldwells Add Lts B M Magnoli
Carriage Hill
Carver Plaza
Cedar Hills Add
Country Estate
Country Estates South
Crestwood
Crestwood North Village
Crestwood Un 01
Crestwood Un 04
Doublegate
Druid Hills
Druid Hills Revised Ptn
Edgewood Park Un 05
El Dorado
Fisher Park
Fleming Charles Lt 03 Mcintosh
Forrest Park Estate
Fort King Forest
Fort King Forest Add 02
Glenview
Golden Acres
Hidden Estate
Highlands Manor
Holcomb Ed
Kensington Court
Kingswood Acres
Lake Louise Manor1st Add
Lake View Village
Laurel Run
Laurel Wood
Lemonwood 02 Ph 04
Livingston Park
Mackenzie Realty Company Unr S
Magnolia Garden Villas Or 1412
Mcateers Add
Meadowview Add 03
Non Sub
Not In Hernando
Not On List
Oak Crk Caverns
Oak Rdg
Ocala Highlands
Ocala Highlands Citrus Drive A
Ocala Hlnds
Palm Terrace
Palmetto Park Ocala
Pleasant View Heights
Polo Lane
Rivers Acres First Add
Rosewoods
Sanchez Grant
Shady Wood Un 01
Shady Wood Un 02
Sherwodd Hills Est
Sherwood Forest
Silver Spgs Shores Un 10
Southwood Park
Southwood Village
Stonewood Estate
Summerset Estate
Summerton
Summit 02
Summit 03
Suncrest
Tract 2
Unr Sub
Virginia Heights
Waldos Place
West End
West End Addocala
West End Ocala
Westbury
White Oak Village Ph 02
Windemere Glen
Windemere Glen Estate
Windstream
Windstream A
Winterwoods
Woodfield Crossing
Woodfields
Woodfields Cooley Add
Woodfields Un 04
Woodfields Un 05
Woodfields Un 07
Woodfields Un 09
Woodland Estate
Woodland Pk
Woodland Villages
Woodland Villages Manor Homes
Woodland Villages Twnhms



