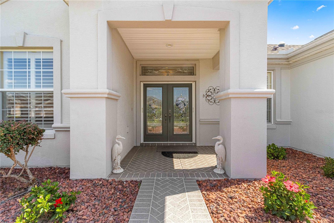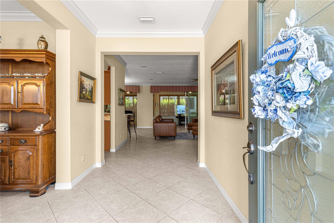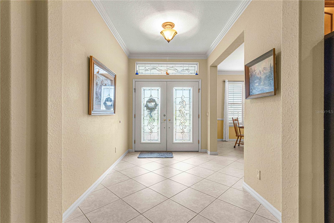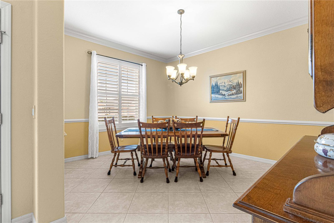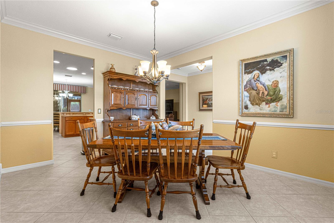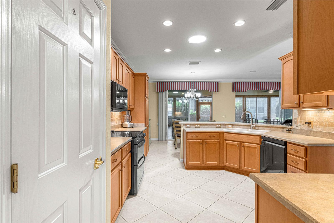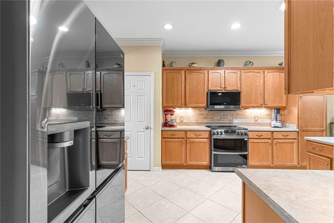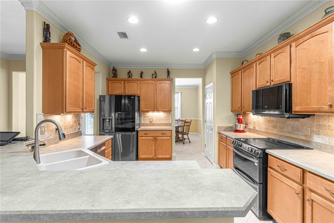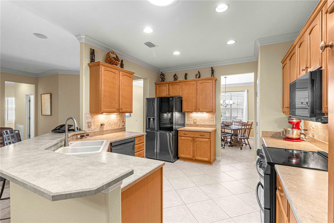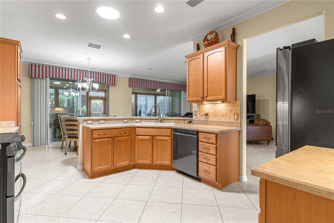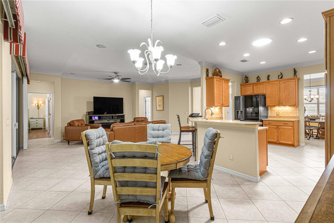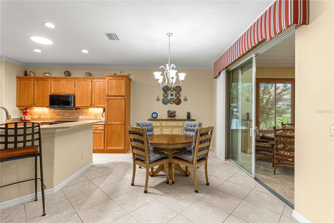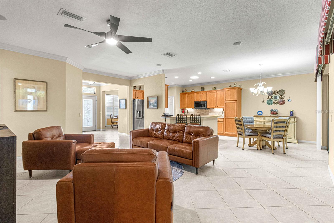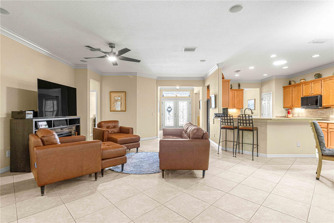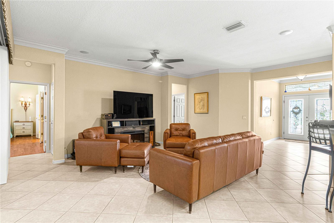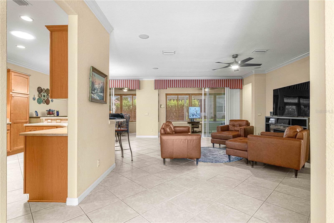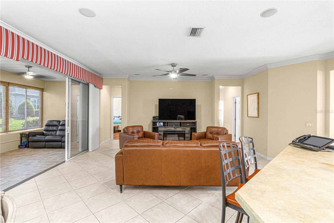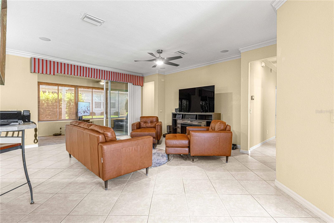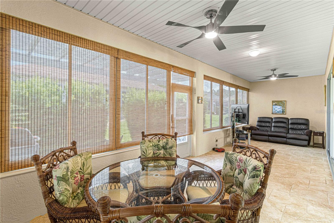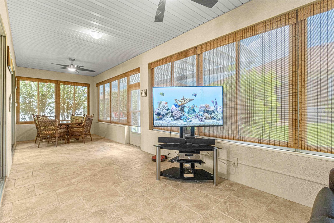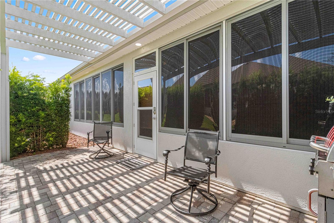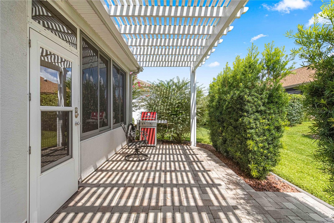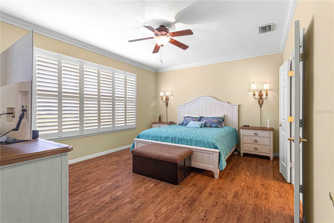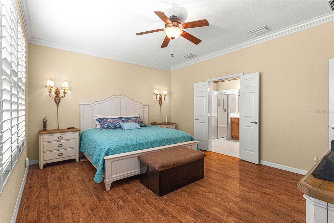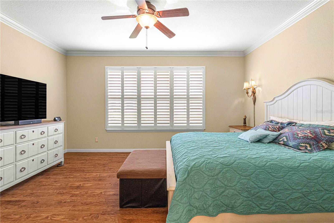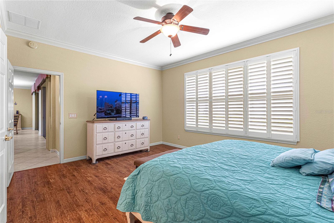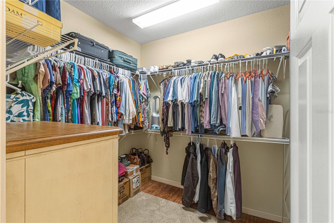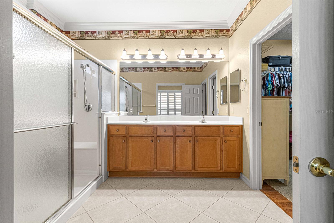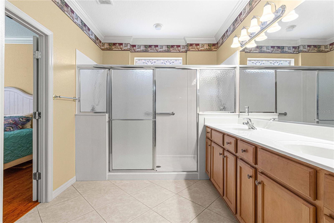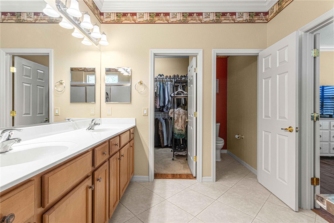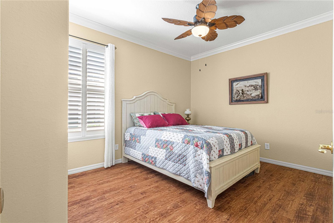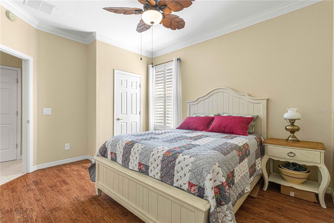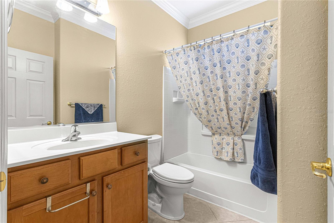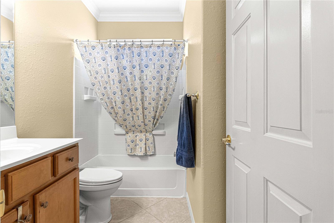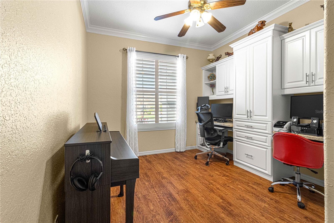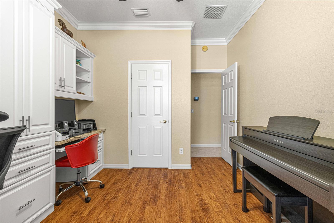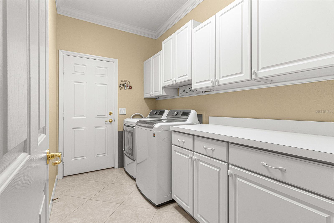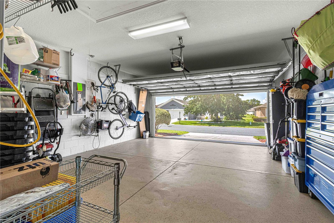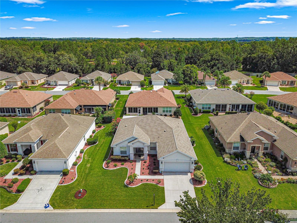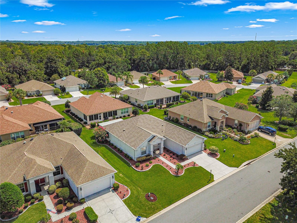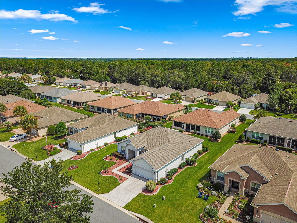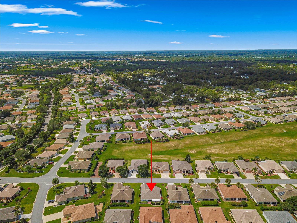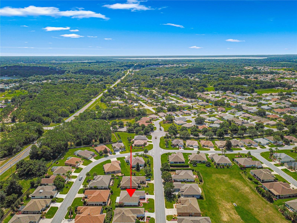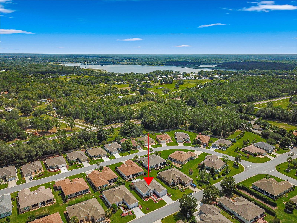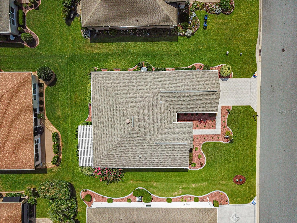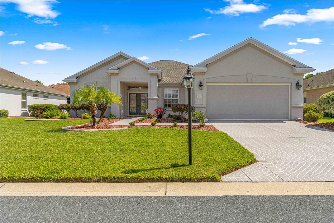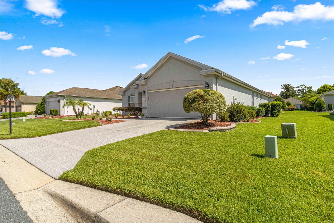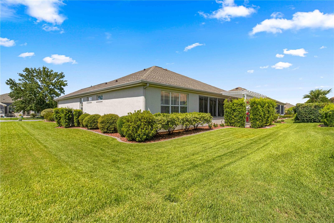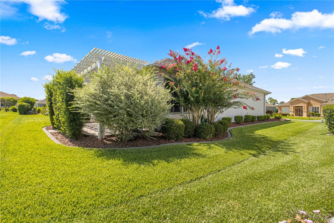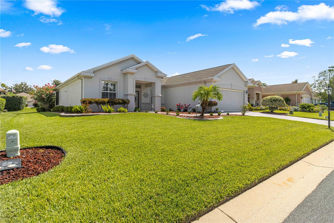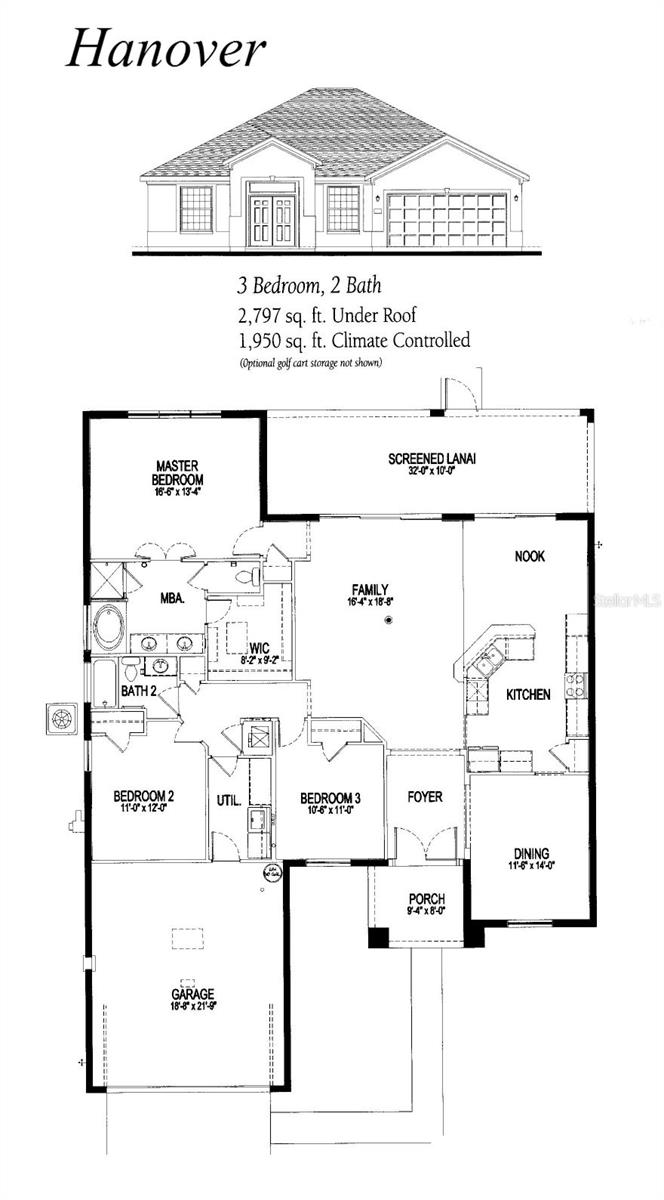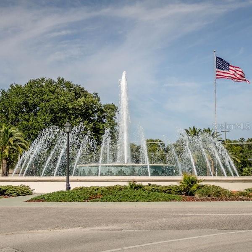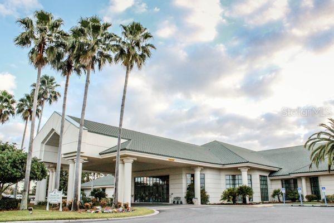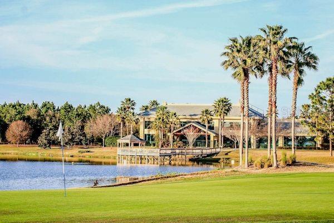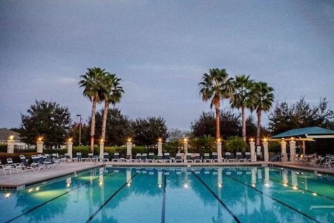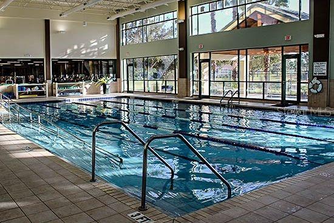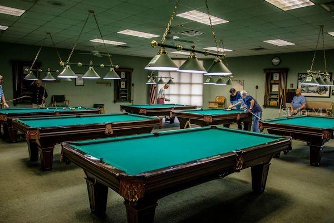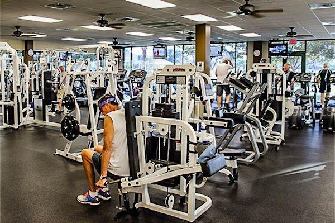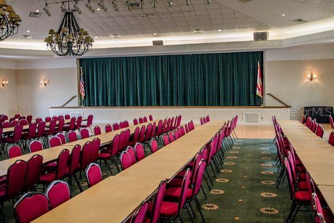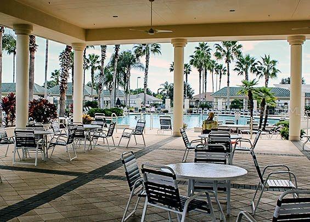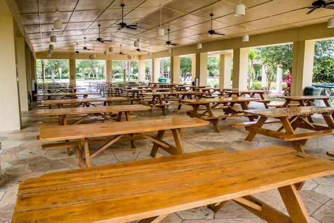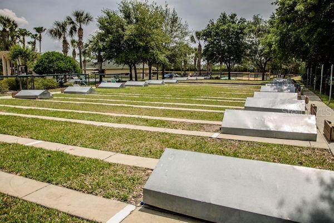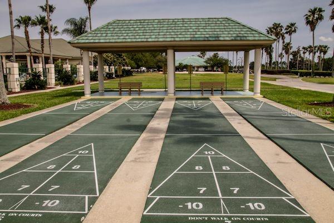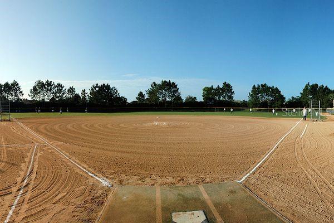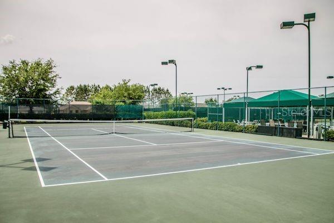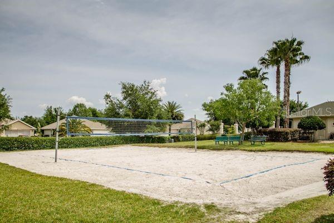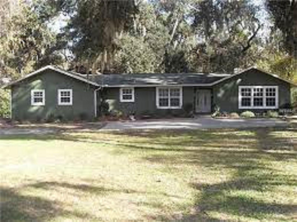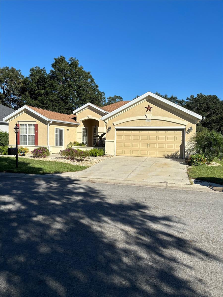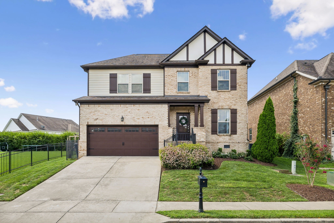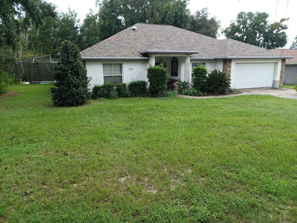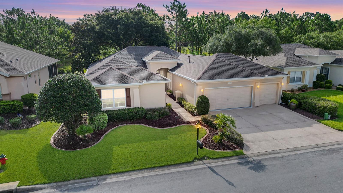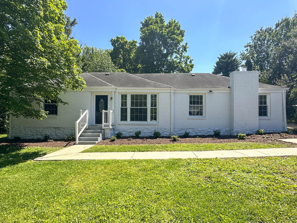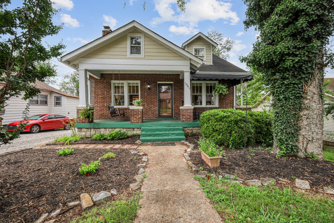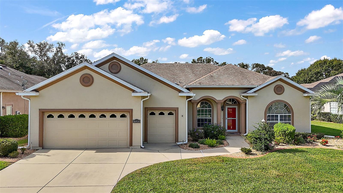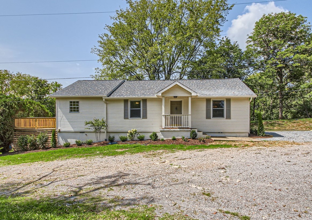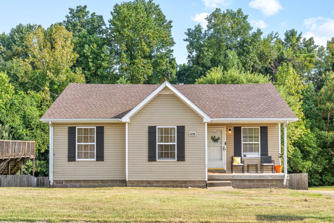9099 118th Lane, SUMMERFIELD, FL 34491
Property Photos
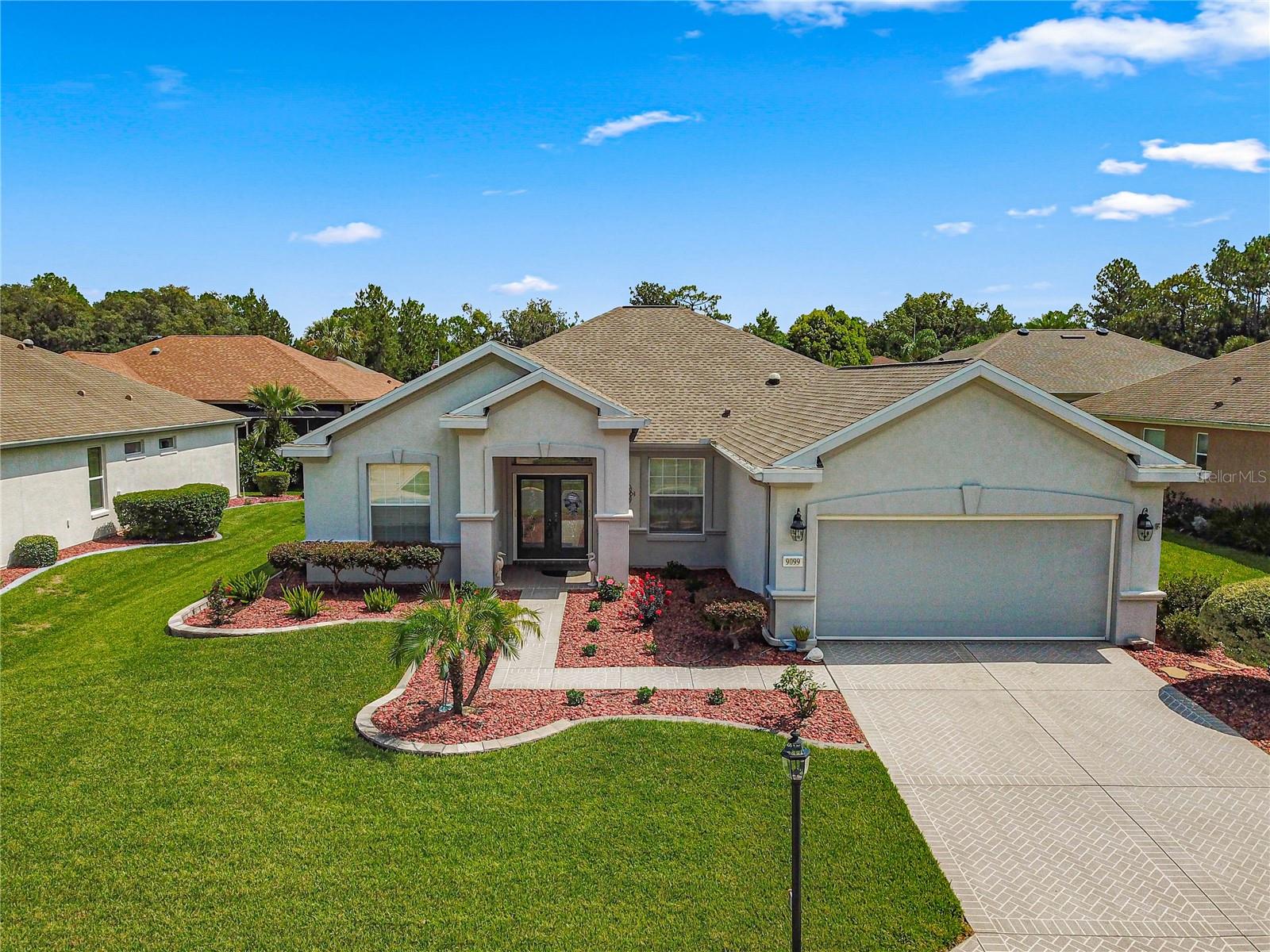
Would you like to sell your home before you purchase this one?
Priced at Only: $374,999
For more Information Call:
Address: 9099 118th Lane, SUMMERFIELD, FL 34491
Property Location and Similar Properties
- MLS#: OM681859 ( Residential )
- Street Address: 9099 118th Lane
- Viewed: 38
- Price: $374,999
- Price sqft: $134
- Waterfront: No
- Year Built: 2005
- Bldg sqft: 2797
- Bedrooms: 3
- Total Baths: 2
- Full Baths: 2
- Garage / Parking Spaces: 2
- Days On Market: 173
- Additional Information
- Geolocation: 29.0502 / -82.0025
- County: MARION
- City: SUMMERFIELD
- Zipcode: 34491
- Subdivision: Spruce Creek Country Club
- Provided by: RE/MAX FOXFIRE - HWY200/103 S
- Contact: Bonnie Ciesla
- 352-479-0123

- DMCA Notice
-
DescriptionDon't wait to make your appointment to see this special Hanover model located in the much sought after 55+ community of Del Webb Spruce Creek Golf & Country Club. As soon as you pull up you will notice the concrete curbing with mature landscaping and rock beds. Beautiful leaded glass double doors going into the home with a matching stained glass transom window above. The front door screen is nice to let in a breeze. Neutral diagonal tile is in the entry, kitchen, living & dining areas as well as both bathrooms. Vinyl plank flooring is in the bedrooms. No carpet here! Bullnosed corners on walls to prevent chipping. Crown molding is EVERYWHERE! Plantation shutters throughout. New black stainless steel appliances in the kitchen. Knock knock lets you view the inside of the lighted refrigerator (with UV light on filtered water & extra craft ice maker) & double oven (with air fry, convection, & sous vide cooking methods). Tiled backsplash with under cabinet lighting & a solar tube make this kitchen light & bright. New roof in 2022. A 4.5 ton (22 seer) Carrier Infinity HVAC system with hospital grade air purification system along with a transferrable warranty until 2027. & water heater with leak detection were also installed in 2022, both with WiFi connectivity. Built in speakers in the spacious living area. Primary bedroom is large enough for a king size bed with plenty of room to spare. Primary bath has an extra large shower with double shower heads, & a large walk in closet. Secondary bedrooms are just the right size for guests, and one even has 2 built in desks with a pull down table that is perfect for a home office. There is an insulated enclosed lanai that's perfect for entertaining with the sliders open. Let's not forget the paved back patio with pergola & privacy shrubs. The home includes pest control w/tubes in the walls and a transferrable termite bond. The garage features a sliding screen on the interior door, a painted floor, utility sink, insulated garage door, remote controlled roll down screen, & pull down attic stairs to floored attic storage. And to top it all off, the attic pipes have already been converted to PVC!
Payment Calculator
- Principal & Interest -
- Property Tax $
- Home Insurance $
- HOA Fees $
- Monthly -
Features
Building and Construction
- Builder Model: Hanover
- Covered Spaces: 0.00
- Exterior Features: Irrigation System, Private Mailbox, Rain Gutters
- Flooring: Luxury Vinyl, Tile
- Living Area: 1958.00
- Roof: Shingle
Garage and Parking
- Garage Spaces: 2.00
Eco-Communities
- Water Source: Public
Utilities
- Carport Spaces: 0.00
- Cooling: Central Air
- Heating: Electric
- Pets Allowed: Yes
- Sewer: Public Sewer
- Utilities: Electricity Connected, Sewer Connected, Water Connected
Amenities
- Association Amenities: Clubhouse, Fitness Center, Gated, Golf Course, Park, Pickleball Court(s), Pool, Racquetball, Recreation Facilities, Shuffleboard Court, Tennis Court(s)
Finance and Tax Information
- Home Owners Association Fee Includes: Guard - 24 Hour, Pool, Recreational Facilities, Trash
- Home Owners Association Fee: 184.00
- Net Operating Income: 0.00
- Tax Year: 2023
Other Features
- Appliances: Dishwasher, Dryer, Electric Water Heater, Microwave, Range, Refrigerator, Washer
- Association Name: Leland Management
- Association Phone: 352-307-0696
- Country: US
- Interior Features: Ceiling Fans(s), Crown Molding, Open Floorplan, Thermostat
- Legal Description: SEC 34 TWP 16 RGE 23 PLAT BOOK 008 PAGE 176 SPRUCE CREEK COUNTRY CLUB - SHERWOOD LOT 155
- Levels: One
- Area Major: 34491 - Summerfield
- Occupant Type: Owner
- Parcel Number: 6115-155-000
- Views: 38
- Zoning Code: PUD
Similar Properties
Nearby Subdivisions
5a
Belleveiw Heights
Belleview Big Oaks 04
Belleview Estate
Belleview Heights Estate
Belleview Heights Estates
Belleview Heights Ests
Belweir Acres
Bloch Brothers
Corrected Orange Blossom
Edgewater Estate
Edgewater Estates
Fairfax Hills North
Fairwaysstonecrest
Floridian Club Estate
Home Non Sub
Johnson Wallace E Jr
Lake Shores Of Sunset Harbor
Lake Weir
Lake Weir Shores
Lake Weir Shores Un 3
Lakesstonecrest Un 01
Lakesstonecrest Un 02 Ph 01
Lakesstonecrest Un 02 Ph I
Linksstonecrest
Little Lake Weir
Little Lake Weir Add 01
Meadowsstonecrest Un I
Meadowstonecrest Un I
Non Sub Ag
None
North Valleystonecrest Un 02
North Vlystonecrest
North Vlystonecrest Un Iii
Not In Hernando
Not On List
Oak Hill
Orange Blossom Hills
Orange Blossom Hills Sub
Orange Blossom Hills Un 01
Orange Blossom Hills Un 02
Orange Blossom Hills Un 03
Orange Blossom Hills Un 04
Orange Blossom Hills Un 05
Orange Blossom Hills Un 06
Orange Blossom Hills Un 07
Orange Blossom Hills Un 08
Orange Blossom Hills Un 10
Orange Blossom Hills Un 11
Orange Blossom Hills Un 12
Orange Blossom Hills Un 14
Orange Blossom Hills Un 2
Orange Blossom Hills Un 4
Orange Blossom Hills Un 5
Orange Blossom Hills Un 6
Orange Blossom Hills Un 8
Overlookstonecrest Un 02 Ph 02
Overlookstonecrest Un 03
Pinehurst
Siler Top Ranch
Silverleaf Hills
Southwood Shores
Spruce Creek Country Club
Spruce Creek Country Club Star
Spruce Creek Gc
Spruce Creek Golf Country Clu
Spruce Creek Golf And Country
Spruce Creek S I
Spruce Creek So 02
Spruce Creek South
Spruce Creek South I
Spruce Crk Cc Castle Pines
Spruce Crk Cc Hlnd Falls
Spruce Crk Cctamarron Rep
Spruce Crk Gc
Spruce Crk Golf Cc Alamosa
Spruce Crk Golf Cc Candlest
Spruce Crk Golf Cc Sawgrass
Spruce Crk Golf Cc Spyglass
Spruce Crk South
Spruce Crk South 02
Spruce Crk South 03
Spruce Crk South 04
Spruce Crk South 06
Spruce Crk South 08
Spruce Crk South 11
Spruce Crk South 12
Spruce Crk South Xvii
Stonecrest
Stonecrest Un 02
Summerfield
Summerfield Oaks
Summerfield Ter
Sunset Harbor
Sunset Hills
Sunset Hills Ph I
Timucuan Island
Timucuan Island Un 01
Trotter
Virmillion Estate



