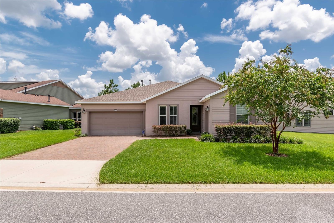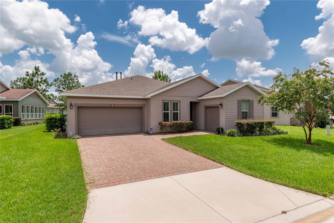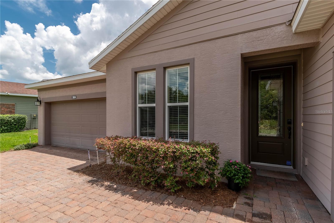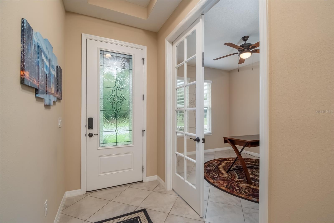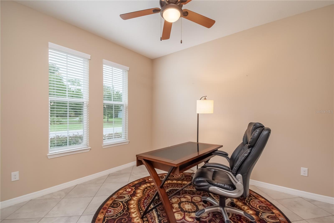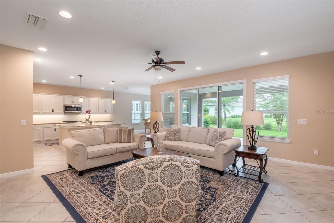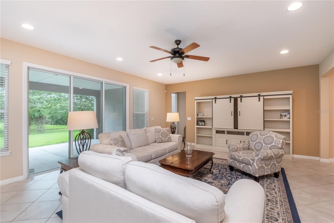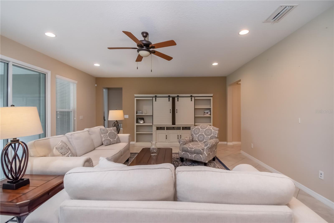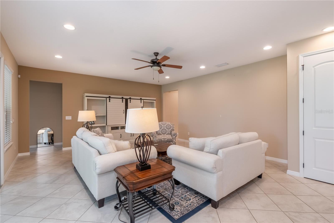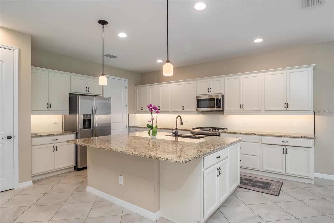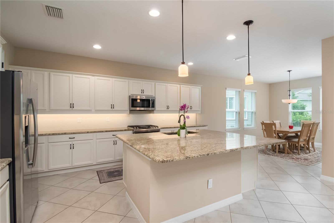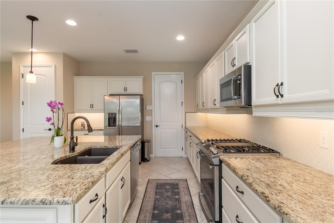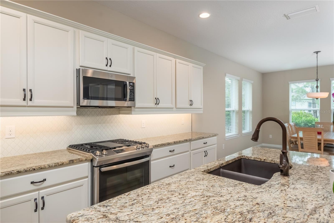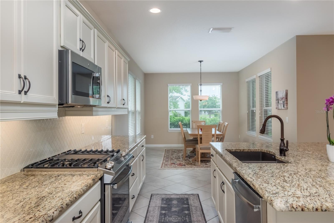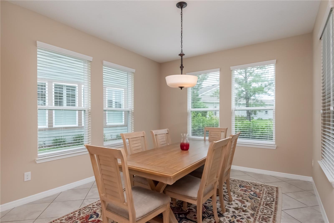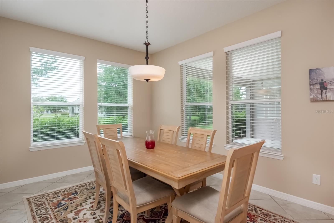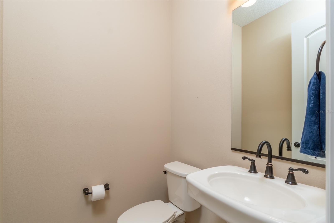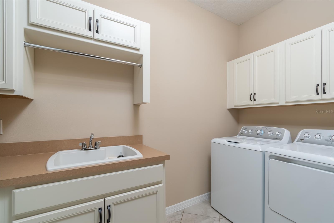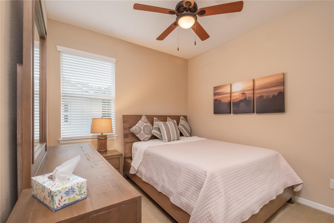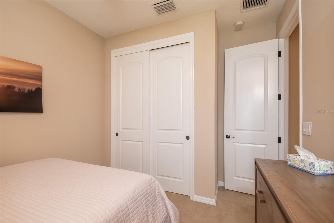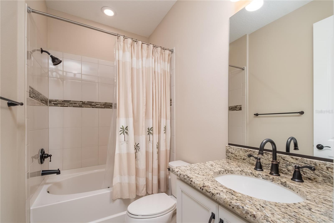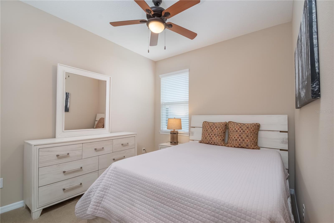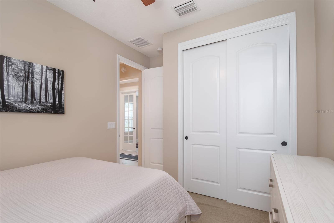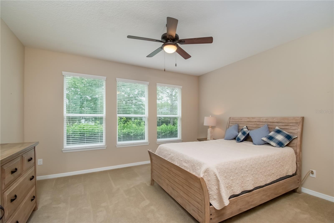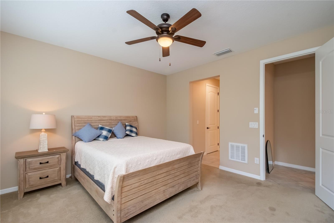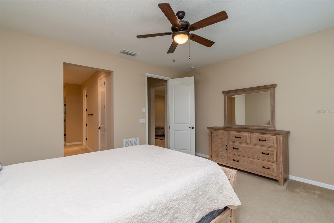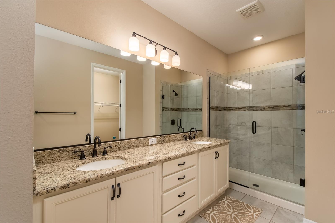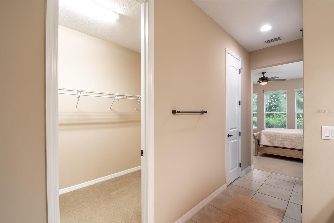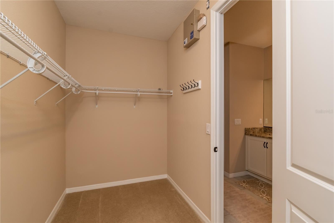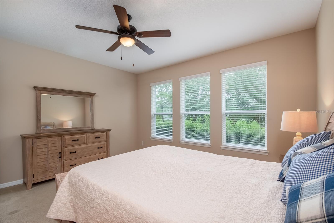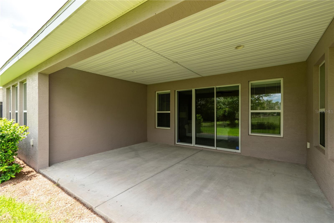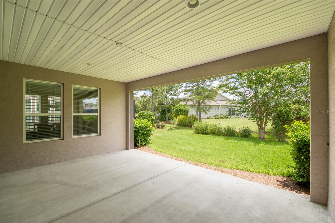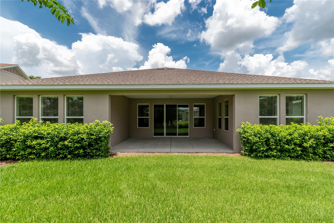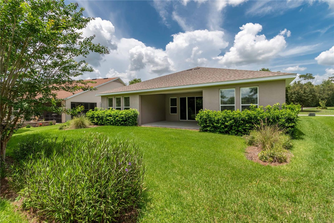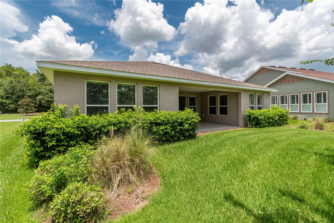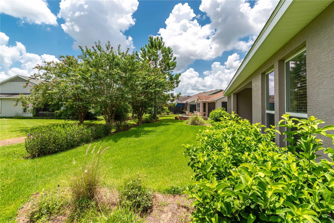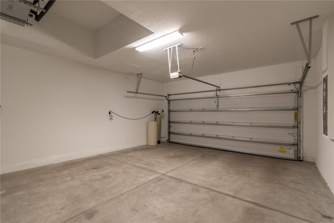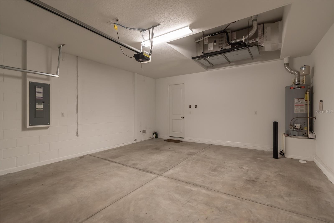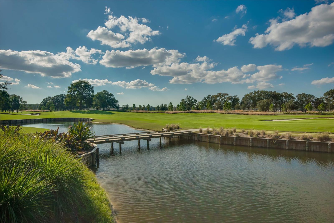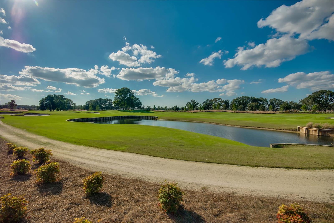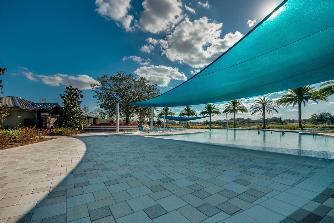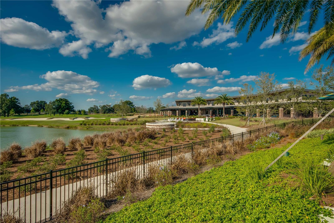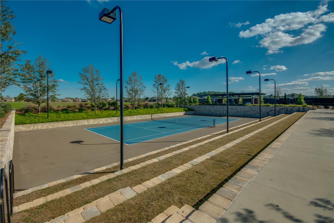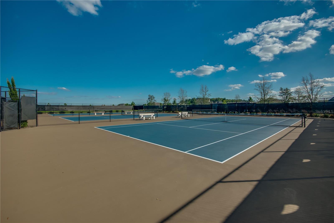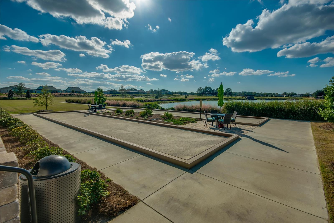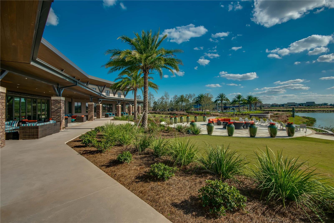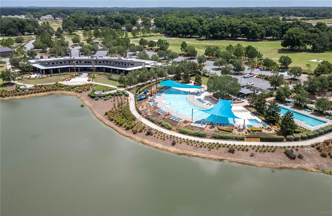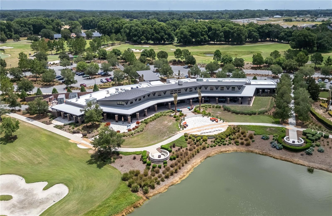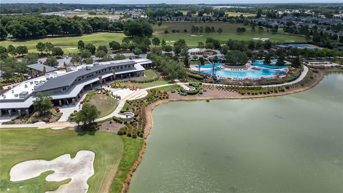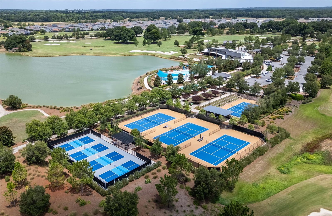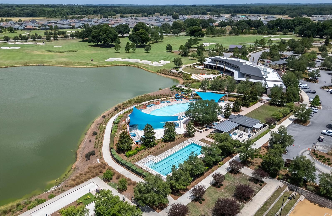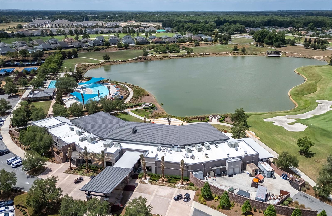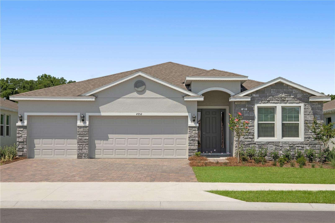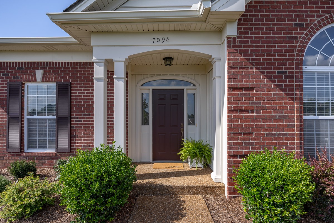3664 55th Circle, OCALA, FL 34482
Property Photos
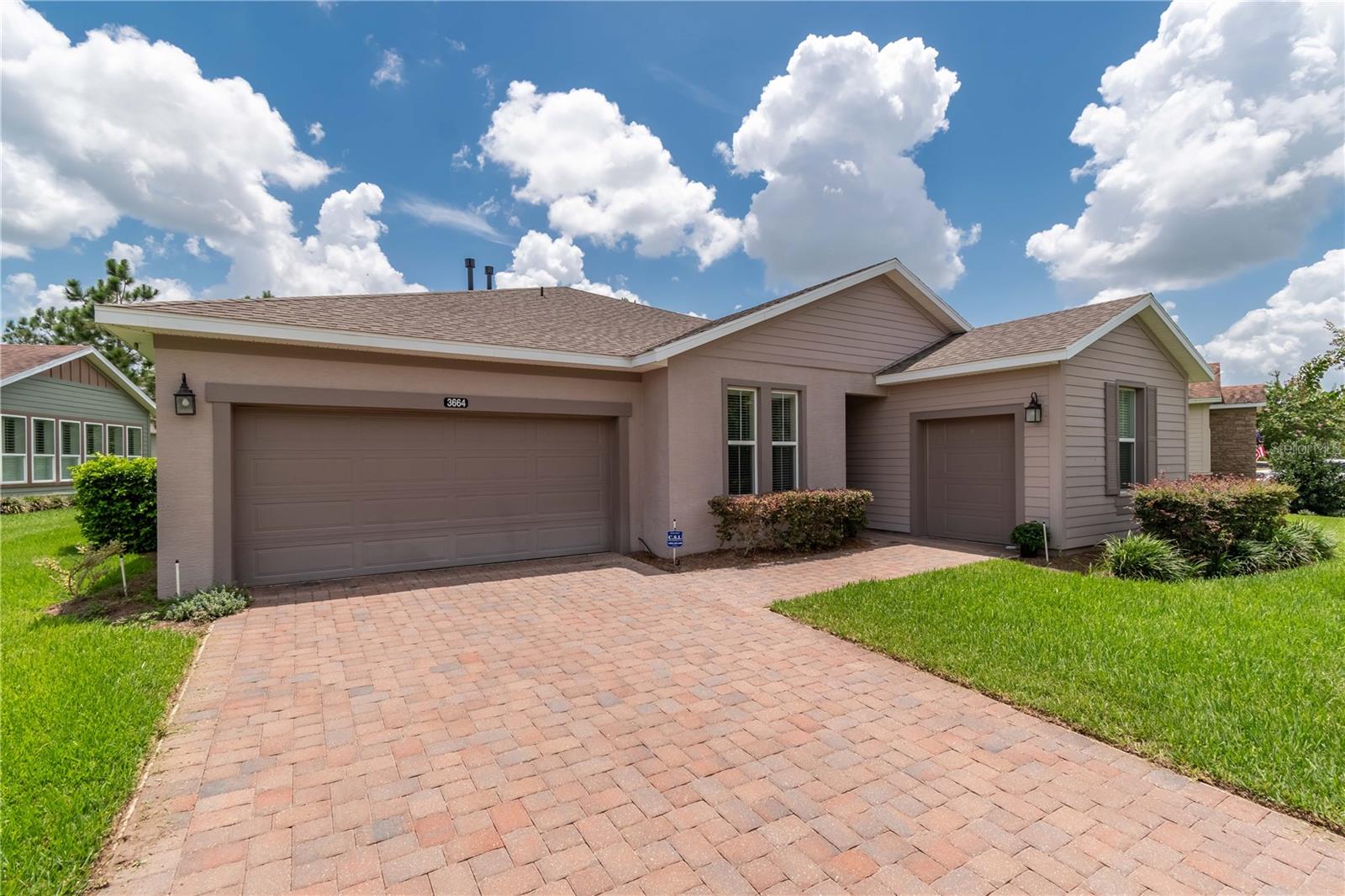
Would you like to sell your home before you purchase this one?
Priced at Only: $449,000
For more Information Call:
Address: 3664 55th Circle, OCALA, FL 34482
Property Location and Similar Properties
- MLS#: OM682294 ( Residential )
- Street Address: 3664 55th Circle
- Viewed: 61
- Price: $449,000
- Price sqft: $145
- Waterfront: No
- Year Built: 2018
- Bldg sqft: 3093
- Bedrooms: 3
- Total Baths: 3
- Full Baths: 2
- 1/2 Baths: 1
- Garage / Parking Spaces: 2
- Days On Market: 159
- Additional Information
- Geolocation: 29.2256 / -82.214
- County: MARION
- City: OCALA
- Zipcode: 34482
- Subdivision: Ocala Preserve Ph 1
- Provided by: SHOWCASE PROPERTIES OF CENTRAL
- Contact: Claire Khuen
- 352-351-4718

- DMCA Notice
-
DescriptionConveniently located within the popular community of Ocala Preserve, this gorgeous Proclaim model from Shea Homes is a great option for those looking to enjoy the best of Ocalas 55+ lifestyle. Offered fully furnished and surrounded by tasteful landscaping, this lightly lived in 3 bedroom, 2.5 bath home features 2,191 sqft with high ceilings and lots of light throughout. Set towards the front of the home is a formal office that features french doors for added privacy. The main living area is a central space that is perfectly suited for hosting, with sliding glass doors that open up to the back patio and easy access to the kitchen. The kitchen itself is well appointed with upgraded cabinetry with under cabinet lighting, stainless steel appliances, a large center island with breakfast bar, tiled backsplash, and an additional pantry. Adjacent to the kitchen is the cozy dining area, which features windows on three sides that make it a great space for morning coffee or an evening meal. Each bedroom is well sized with large closets, although the master suite has the added benefit of a huge walk in closet and private en suite bathroom that features dual vanities, upgraded countertops, and a frameless glass shower. The laundry room has plenty of room and includes a sink and built in cabinetry storage, and the home also includes a water softener. At the back of the home is the deep, fully covered patio which overlooks a landscaped backyard a wonderful option for those looking to enjoy the year round sunshine with a bit of shade. Attached to the home is a spacious 2 car garage as well as a separate golf cart garage, and an extended driveway accommodates larger vehicles. Ocala Preserve is a unique community with a variety of amenities to enjoy, including a resort style clubhouse with waterfront veranda, fitness facility, multiple recreational courts, resort style pool, community restaurant, parks, trails, spa and salon, and much more. The community is highly convenient to a variety of nearby shopping, dining, entertainment, and medical options throughout Ocala, including the nearby World Equestrian Center for exciting year round competitions, shows, festivals, and more. If you are looking for an effortless seasonal or full time home to enjoy then this one is a TRUE standout!
Payment Calculator
- Principal & Interest -
- Property Tax $
- Home Insurance $
- HOA Fees $
- Monthly -
Features
Building and Construction
- Covered Spaces: 0.00
- Exterior Features: Irrigation System
- Flooring: Carpet, Tile
- Living Area: 2191.00
- Roof: Shingle
Property Information
- Property Condition: Completed
Land Information
- Lot Features: Sidewalk, Paved
Garage and Parking
- Garage Spaces: 2.00
- Parking Features: Driveway, Golf Cart Garage
Eco-Communities
- Water Source: Public
Utilities
- Carport Spaces: 0.00
- Cooling: Central Air
- Heating: Central, Heat Pump, Natural Gas, Propane
- Pets Allowed: Yes
- Sewer: Public Sewer
- Utilities: Electricity Available, Electricity Connected, Fiber Optics, Natural Gas Available, Sewer Connected, Underground Utilities, Water Connected
Finance and Tax Information
- Home Owners Association Fee: 527.88
- Net Operating Income: 0.00
- Tax Year: 2023
Other Features
- Appliances: Dishwasher, Disposal, Dryer, Microwave, Range, Refrigerator, Washer, Water Softener
- Association Name: Alex Gormley
- Association Phone: 352-352 2317
- Country: US
- Interior Features: Ceiling Fans(s), Kitchen/Family Room Combo, Primary Bedroom Main Floor, Solid Surface Counters, Stone Counters, Walk-In Closet(s), Window Treatments
- Legal Description: SEC 33 TWP 14 RGE 21 PLAT BOOK 012 PAGE 113 OCALA PRESERVE PHASE 1 LOT 94
- Levels: One
- Area Major: 34482 - Ocala
- Occupant Type: Vacant
- Parcel Number: 1369-0094-00
- Possession: Close of Escrow
- Views: 61
- Zoning Code: PUD
Similar Properties
Nearby Subdivisions
Brittany Estategolden Ocala
Cotton Wood
Derby Farms
Dorchester Estate
Equestrian Oaks
Fantasy Farm Estate
Finish Line
Forest Villas
Forest Villas 2
Frst Villas 02
Golden Hills Turf Country Clu
Golden Ocala
Golden Ocala Golf Equestrian
Golden Ocala Golf And Equestri
Golden Ocala Un 1
Heath Preserve
Hooper Farms 13
Hunterdon Hamlet Un 01
Hunterdon Hamlet Un 02
Masters Village
Meadow Wood Farms
Meadow Wood Farms Un 01
Meadow Wood Farms Un 02
Mossbrook Farms
Not In Subdivision
Not On List
Not On The List
Oak Trail Est
Ocala Estate
Ocala Palms
Ocala Palms Un 01
Ocala Palms Un 02
Ocala Palms Un 03
Ocala Palms Un 04
Ocala Palms Un 08
Ocala Palms Un 09
Ocala Palms Un I
Ocala Palms Un Ix
Ocala Palms Un V
Ocala Palms Un X
Ocala Palms V
Ocala Park
Ocala Park Estate
Ocala Park Estates
Ocala Preserve
Ocala Preserve Ph 1
Ocala Preserve Ph 11
Ocala Preserve Ph 13
Ocala Preserve Ph 18a
Ocala Preserve Ph 1b 1c
Ocala Preserve Ph 2
Ocala Preserve Ph 5
Ocala Preserve Ph 9
Ocala Preserve Phase 13
Ocala Rdg Un
Ocala Rdg Un 01
Ocala Rdg Un 02
Ocala Rdg Un 06
Ocala Rdg Un 09
Ocala Rdg Un 6
Ocala Rdg Un 7
Ocala Ridge Un 08
Other
Paint Oak Farm
Quail Mdw
Quail Meadow
Rolling Hills Un 05
Rolling Hills Un Four
Route 40 Ranchettes
Sand Hill Crk Rep
Silver Spgs Shores Un 18
Un 03 Ocala Ridge
Village Of Ascot Heath
West End



