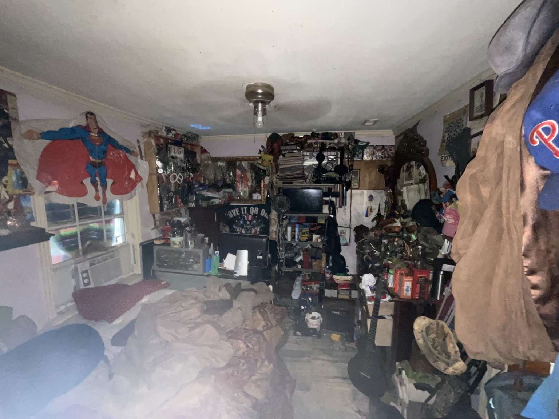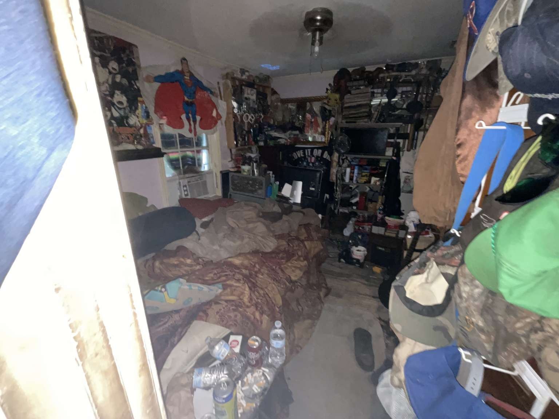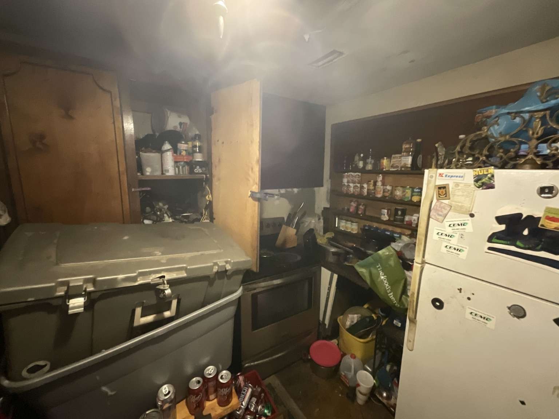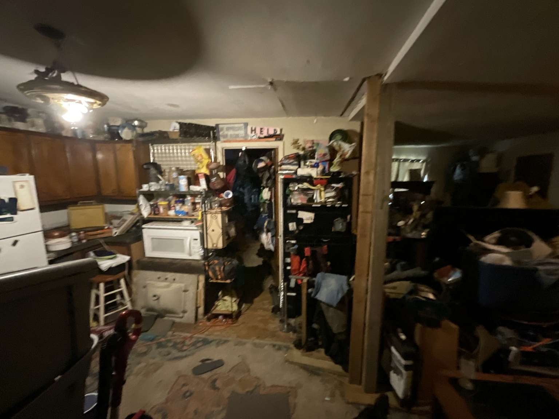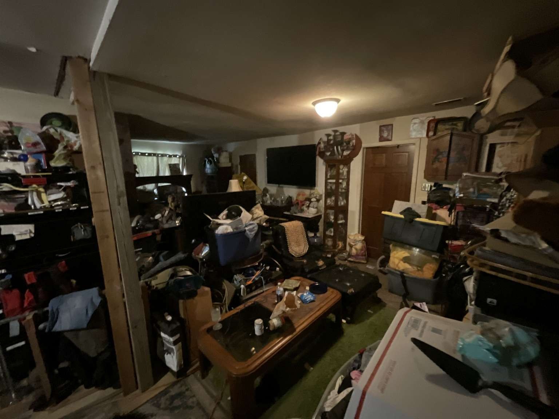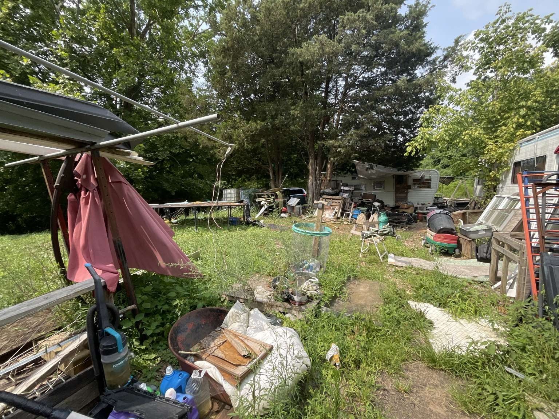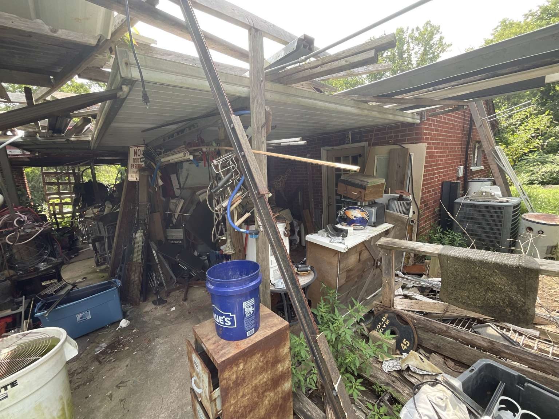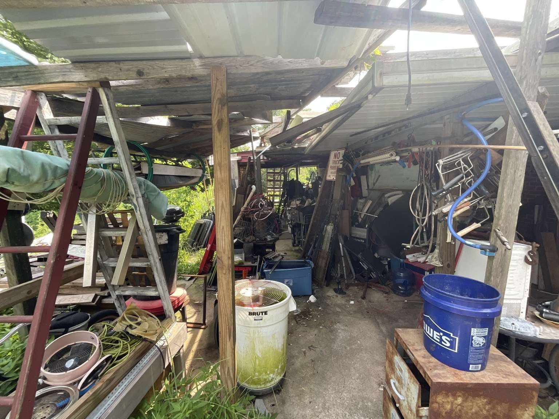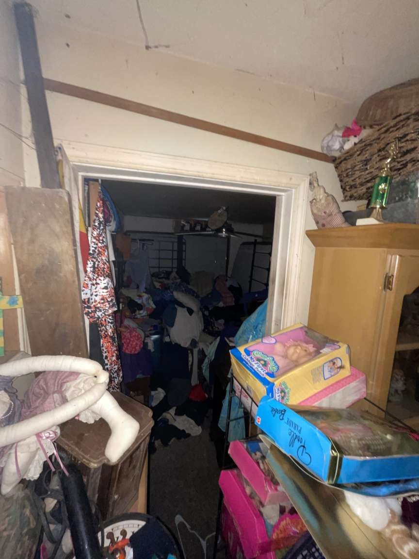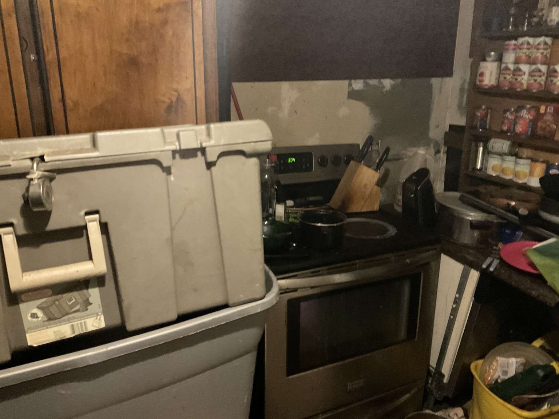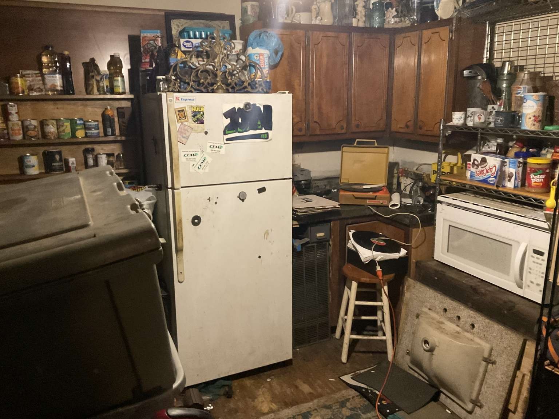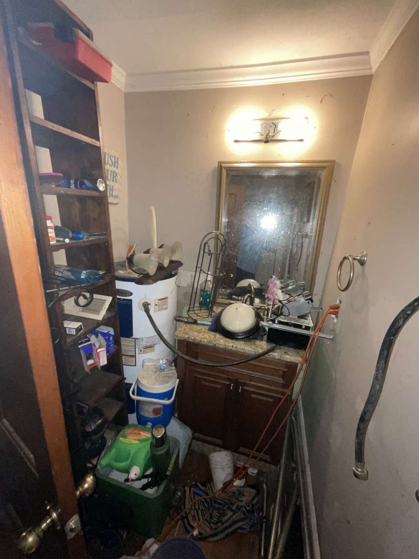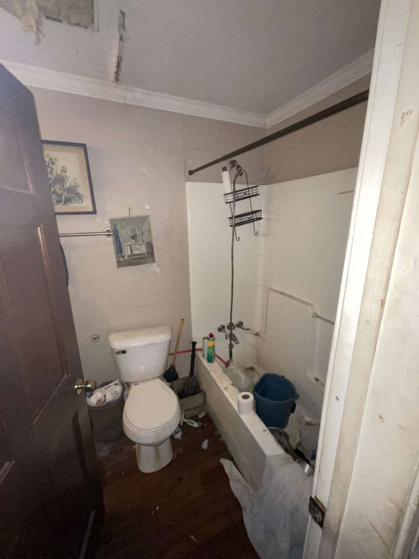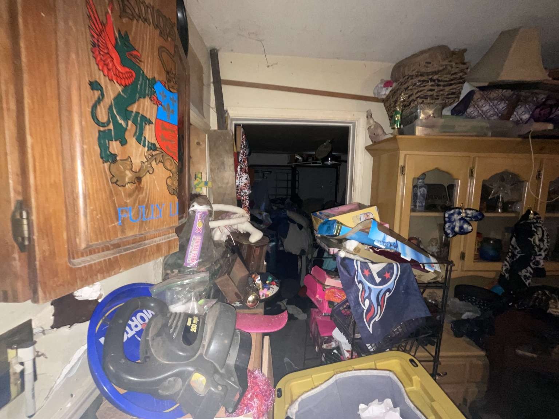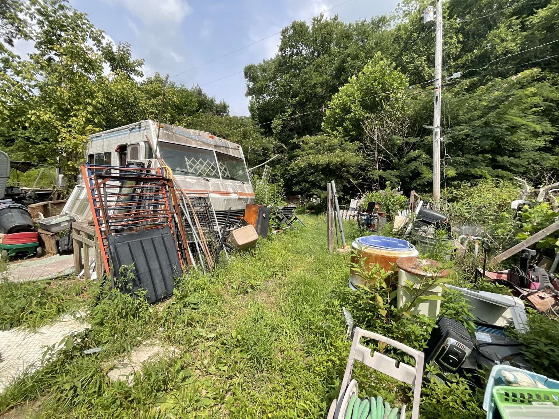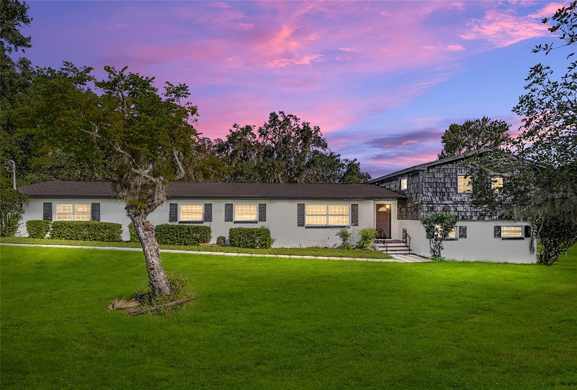1133 24th Terrace, OCALA, FL 34471
Property Photos
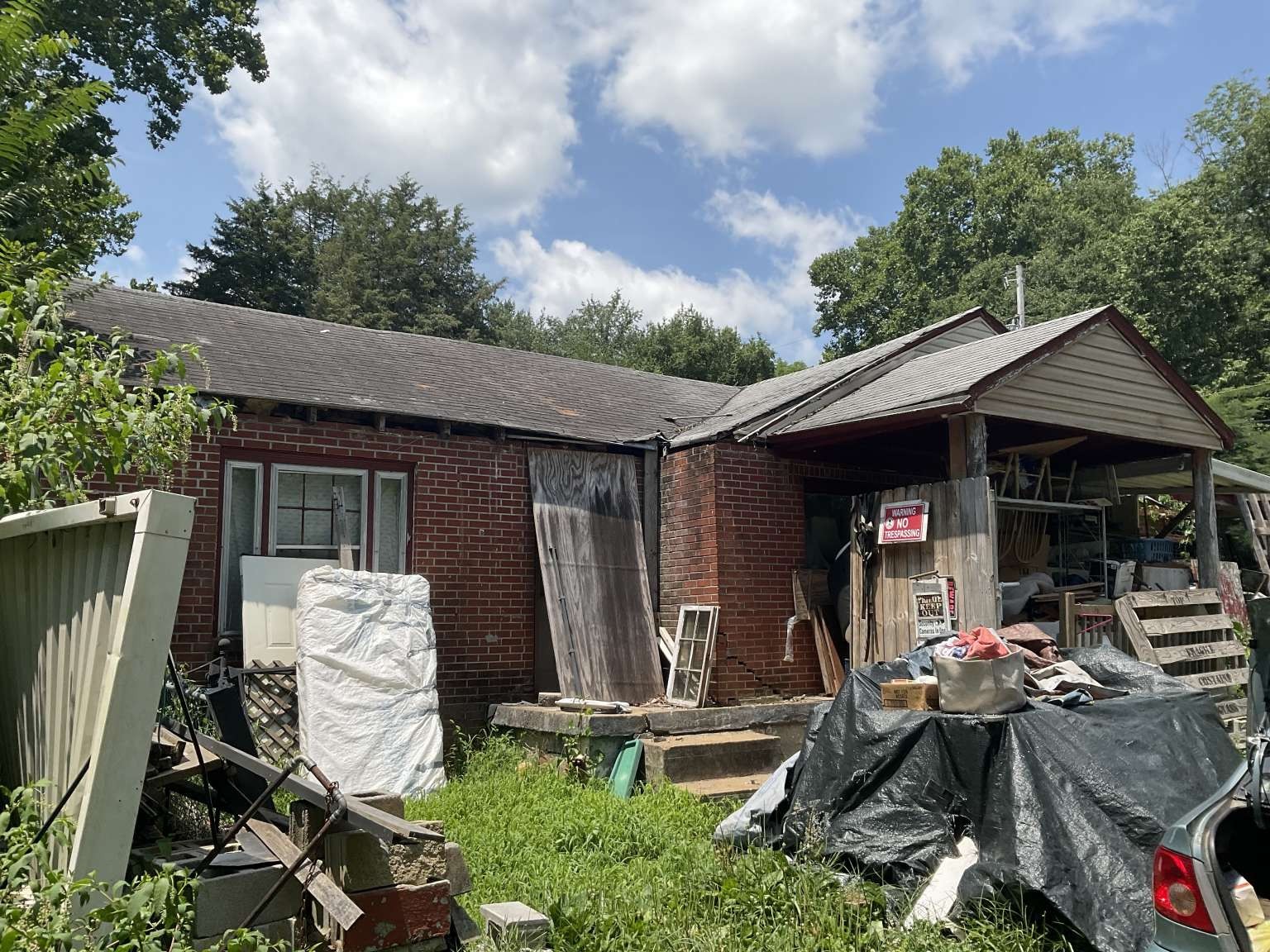
Would you like to sell your home before you purchase this one?
Priced at Only: $670,000
For more Information Call:
Address: 1133 24th Terrace, OCALA, FL 34471
Property Location and Similar Properties
- MLS#: OM683002 ( Residential )
- Street Address: 1133 24th Terrace
- Viewed: 90
- Price: $670,000
- Price sqft: $165
- Waterfront: No
- Year Built: 1990
- Bldg sqft: 4068
- Bedrooms: 4
- Total Baths: 3
- Full Baths: 3
- Garage / Parking Spaces: 2
- Days On Market: 152
- Additional Information
- Geolocation: 29.177 / -82.1036
- County: MARION
- City: OCALA
- Zipcode: 34471
- Subdivision: Woodfields Un 09
- Elementary School: Eighth Street Elem. School
- Middle School: Osceola Middle School
- High School: Forest High School
- Provided by: RE/MAX FOXFIRE - HWY 40
- Contact: Rosemary Rahme-Freimuth
- 352-732-3344

- DMCA Notice
-
DescriptionSeller offering Concession of $10k towards closing costs!! I'm delighted to bring this newly remodeled 4 Bed, 3 Bath, Pool home to market! Picture yourself in this beautiful home in the Woodfields subdivision, near the historic district of Ocala! This one of a kind home features 2 master suites each with its own bathroom, a formal living and dining room, an eat in kitchen with plenty more room around a large center island. All bedrooms have ceiling fans, as well as in the living rooms. One master suite has all built in wall shelving, and a door out to the pool lanai. The screened lanai and pool have plenty room for entertaining and relaxing. The roof was replaced in Feb 2024, interior and exterior were recently painted and new bathroom floors in all three bathrooms. The yard is beautifully landscaped and home to many species of birds. Close to all amenities and great schools. Survey available to prospective buyer. Seller offering Concession of $10k towards closing costs. Call Today to schedule a showing of this beautiful home.
Payment Calculator
- Principal & Interest -
- Property Tax $
- Home Insurance $
- HOA Fees $
- Monthly -
Features
Building and Construction
- Covered Spaces: 0.00
- Exterior Features: French Doors, Irrigation System, Private Mailbox, Rain Gutters
- Fencing: Chain Link, Fenced
- Flooring: Carpet, Hardwood
- Living Area: 3206.00
- Roof: Shingle
Land Information
- Lot Features: Historic District, Landscaped, Paved
School Information
- High School: Forest High School
- Middle School: Osceola Middle School
- School Elementary: Eighth Street Elem. School
Garage and Parking
- Garage Spaces: 2.00
- Parking Features: Driveway, Garage Door Opener
Eco-Communities
- Pool Features: Gunite, Screen Enclosure
- Water Source: Public, Well
Utilities
- Carport Spaces: 0.00
- Cooling: Central Air, Mini-Split Unit(s)
- Heating: Central, Electric
- Sewer: Public Sewer, Septic Tank
- Utilities: Cable Connected, Electricity Connected, Water Connected
Finance and Tax Information
- Home Owners Association Fee: 0.00
- Net Operating Income: 0.00
- Tax Year: 2023
Other Features
- Appliances: Dishwasher, Disposal, Dryer, Microwave, Range, Refrigerator, Washer
- Country: US
- Furnished: Unfurnished
- Interior Features: Ceiling Fans(s), Crown Molding, Eat-in Kitchen, High Ceilings, Kitchen/Family Room Combo, Open Floorplan, Primary Bedroom Main Floor, Split Bedroom, Stone Counters, Window Treatments
- Legal Description: SEC 21 TWP 15 RGE 22 PLAT BOOK L PAGE 001 WOODFIELDS UNIT 9 BLK 2 LOT 12
- Levels: One
- Area Major: 34471 - Ocala
- Occupant Type: Vacant
- Parcel Number: 2889-002-012
- Views: 90
- Zoning Code: R1
Similar Properties
Nearby Subdivisions
Alvarez Grant
Andersons Add
Avondale
Caldwells Add
Caldwells Add Lts B M Magnoli
Carriage Hill
Carver Plaza
Cedar Hills Add
Country Estate
Country Estates South
Crestwood
Crestwood North Village
Crestwood Un 01
Crestwood Un 04
Doublegate
Druid Hills
Druid Hills Revised Ptn
Edgewood Park Un 05
El Dorado
Fisher Park
Fleming Charles Lt 03 Mcintosh
Forrest Park Estate
Fort King Forest
Fort King Forest Add 02
Glenview
Golden Acres
Hidden Estate
Highlands Manor
Holcomb Ed
Kensington Court
Kingswood Acres
Lake Louise Manor1st Add
Lake View Village
Laurel Run
Laurel Wood
Lemonwood 02 Ph 04
Livingston Park
Mackenzie Realty Company Unr S
Magnolia Garden Villas Or 1412
Mcateers Add
Meadowview Add 03
Non Sub
Not In Hernando
Not On List
Oak Crk Caverns
Oak Rdg
Ocala Highlands
Ocala Highlands Citrus Drive A
Ocala Hlnds
Palm Terrace
Palmetto Park Ocala
Pleasant View Heights
Polo Lane
Rivers Acres First Add
Rosewoods
Sanchez Grant
Shady Wood Un 01
Shady Wood Un 02
Sherwodd Hills Est
Sherwood Forest
Silver Spgs Shores Un 10
Southwood Park
Southwood Village
Stonewood Estate
Summerset Estate
Summerton
Summit 02
Summit 03
Suncrest
Tract 2
Unr Sub
Virginia Heights
Waldos Place
West End
West End Addocala
West End Ocala
Westbury
White Oak Village Ph 02
Windemere Glen
Windemere Glen Estate
Windstream
Windstream A
Winterwoods
Woodfield Crossing
Woodfields
Woodfields Cooley Add
Woodfields Un 04
Woodfields Un 05
Woodfields Un 07
Woodfields Un 09
Woodland Estate
Woodland Pk
Woodland Villages
Woodland Villages Manor Homes
Woodland Villages Twnhms



