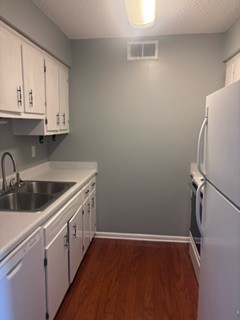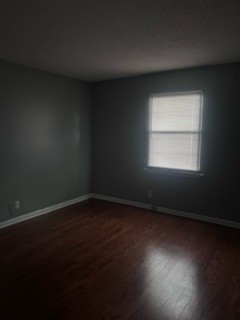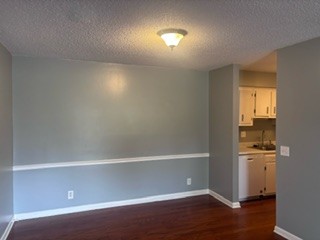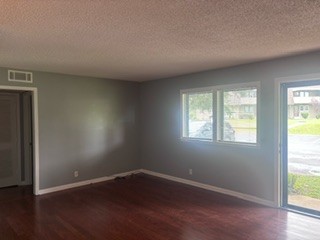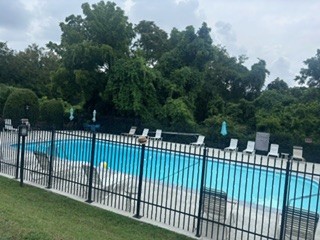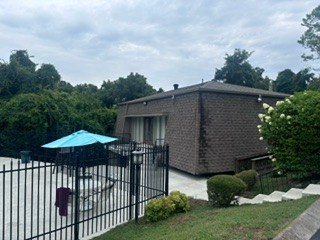7137 & 7141 Magnolia Avenue, OCALA, FL 34476
Property Photos
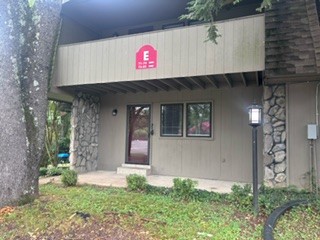
Would you like to sell your home before you purchase this one?
Priced at Only: $2,400,000
For more Information Call:
Address: 7137 & 7141 Magnolia Avenue, OCALA, FL 34476
Property Location and Similar Properties
- MLS#: OM683327 ( Residential )
- Street Address: 7137 & 7141 Magnolia Avenue
- Viewed: 105
- Price: $2,400,000
- Price sqft: $296
- Waterfront: No
- Year Built: 2000
- Bldg sqft: 8101
- Bedrooms: 8
- Total Baths: 6
- Full Baths: 5
- 1/2 Baths: 1
- Garage / Parking Spaces: 5
- Days On Market: 144
- Additional Information
- Geolocation: 29.1148 / -82.1311
- County: MARION
- City: OCALA
- Zipcode: 34476
- Provided by: GOLDEN OCALA REAL ESTATE INC
- Contact: Tasha Osbourne
- 352-369-6969

- DMCA Notice
-
DescriptionNot one but two houses in a peaceful area. This elegant estate sits on just over 8 acres of bliss, nestled amidst other thriving farms! Located off 475 minutes to Florida Horse Park, Nearby Riding Trails and Minutes to Downtown Ocala for restaurants, medical and shopping options and the world renowned World Equestrian Center can be reached in less than 20 minutes! The cape cod style home is an immediate eye catcher and fully customized. Welcoming you in, the main home offers a total of 4 bedrooms and 3 baths with 3423 living sq.ft. of space. The interiors showcase abundant natural light, soaring cathedral ceilings, and stunning views of the outdoors throughout the home. A recently updated kitchen with quartz counters, new appliances, Roof 2023. Home features a gas fireplace in the living room, formal dining area, a separate sitting room to use as a flex space how you see fit, eat in kitchen amazing porches to enjoy the views throughout. The second home offers 4 BR/2 BA parallels the magnificence of the main home and features 2262 living square feet of open concept to include a pool, a garage, and an executive office. This home would beautifully accommodate your extended family, guests, or tenant. Featuring an upgraded kitchen with quartz counters, master suite provides a spa like feel with the newly remodeled master bathroom. Things you'll enjoy there include separate sitting room/flex space to utilize as you see fit. Roof 2021 & New UV light for water purification. Outdoors is completely fenced with a 2 stall barn, tack room, feed area, storage, and/or workshop. Both homes have brand new water softeners. This is the opportunity of a lifetime to live in one of the most desired areas of Ocala close to everything and yet private and tranquil. Each corner of this exquisite abode is designed to provide comfort, style, and a tranquil escape from the outside world. Experience the ultimate blend of serenity, luxury, and natural beauty. Make this exceptional property your own and live a life of tranquility and indulgence.
Payment Calculator
- Principal & Interest -
- Property Tax $
- Home Insurance $
- HOA Fees $
- Monthly -
Features
Building and Construction
- Covered Spaces: 0.00
- Exterior Features: Irrigation System, Private Mailbox, Sliding Doors, Storage
- Fencing: Cross Fenced, Wood
- Flooring: Carpet, Laminate, Tile, Wood
- Living Area: 5685.00
- Other Structures: Additional Single Family Home, Barn(s), Guest House, Other
- Roof: Shingle
Land Information
- Lot Features: Farm, Level, Pasture, Paved, Zoned for Horses
Garage and Parking
- Garage Spaces: 4.00
- Parking Features: Driveway, Garage Faces Rear
Eco-Communities
- Pool Features: Gunite, In Ground
- Water Source: Well
Utilities
- Carport Spaces: 1.00
- Cooling: Central Air
- Heating: Central
- Pets Allowed: Yes
- Sewer: Septic Tank
- Utilities: BB/HS Internet Available, Electricity Connected, Propane, Sewer Connected, Water Connected
Finance and Tax Information
- Home Owners Association Fee: 0.00
- Net Operating Income: 0.00
- Tax Year: 2023
Other Features
- Appliances: Cooktop, Dishwasher, Dryer, Electric Water Heater, Microwave, Range, Refrigerator, Washer
- Country: US
- Furnished: Unfurnished
- Interior Features: Cathedral Ceiling(s), Ceiling Fans(s), Eat-in Kitchen, High Ceilings, Primary Bedroom Main Floor, Solid Wood Cabinets, Split Bedroom, Stone Counters, Thermostat, Walk-In Closet(s), Window Treatments
- Legal Description: SEC 08 TWP 16 RGE 22 COM AT THE NE COR OF S 1/2 OF NW 1/4 TH S 01-40-23 E 1328.14 FT TH CONT S 01-40-23 E 12.41 FT TH S 88-30-22 W 660.51 FT TO THE POB TH S 88-30-22 W 582.41 FT TH N 01-55-11 W 17.40 FT N 01-55-11 W 662.6 FT TH S 88-40-04 W 1421.88 F T TH N 01-39-02 W 20 FT TH N 88-40-04 E 2004.21 FT TH S 01-55-11 E 698.36 FT TO THE POB EXC COM AT THE NE COR OF S 1/2 OF NW 1/4 TH S 01-40-23 E 1328.14 FT TH CONT S 01-40-23 E 12.41 FT TH S 88-30-22 W 660.51 FT TH N 01-55-11 W 245.36 FT TO THE POB T H S 88-04-49 W 250 FT TH N 01-55-11 W 175 FT TH N 88-04-49 E 250 TH S 01-55-11 E 175 FT TO THE POB & EXC COM AT THE NE COR OF S 1/2 OF NW 1/4 TH S 01-40-23 E 1328.14 FT TH CONT S 01-40-23 E 12.41 FT TH S 88-30-22 W 886.51 FT TO THE POB TH CONT S
- Levels: One
- Area Major: 34476 - Ocala
- Occupant Type: Owner
- Parcel Number: 36342-006-01
- Style: Cape Cod, Florida
- View: Park/Greenbelt, Trees/Woods
- Views: 105
- Zoning Code: A1
Nearby Subdivisions
0
Bahia Oaks
Bahia Oaks Un 5
Bent Tree
Brookhaven
Brookhaven Ph 1
Brookhaven Ph 2
Cherrywood
Cherrywood Estate
Cherrywood Estate Phase 5b
Cherrywood Estates
Cherrywood Estates Phase 6b Bl
Cherrywood Preserve
Copperleaf
Countryside Farms
Emerald Point
Fountainsoak Run Ph Ii
Freedom Crossing Preserve Ph2
Freedom Xings Preserve Ph 2
Green Turf Acres
Green Turf Acres Tr 6
Greystone Hills
Greystone Hills Ph 2
Greystone Hills Ph One
Hardwood Trls
Harvest Mdw
Hibiscus Park Un 2
Hidden Lake
Hidden Lake 04
Hidden Lake Un 01
Hidden Lake Un 04
Hidden Lake Un Iv
Indigo East
Indigo East Ph 1
Indigo East Ph 1 Un Aa Bb
Indigo East Ph 1 Un Gg
Indigo East Ph 1 Uns Aa Bb
Indigo East South Ph 1
Indigo East Un Aa Ph 01
Indigo Easton Top Of The World
Jb Ranch
Jb Ranch Ph 01
Jb Ranch Sub Ph 2a
Jb Ranch Subdivision
Kings Court
Kingsland Country
Kingsland Country Estate
Kingsland Country Estatemarco
Kingsland Country Estates
Kingsland Country Estates Whis
Kingsland Country Estatesmarco
Kingsland Country Ests Frst Gl
Majestic Oaks
Majestic Oaks First Add
Majestic Oaks Fourth Add
Majestic Oaks Second Add
Marco Polo Village
Marco Polokingsland Country Es
Marion Landing
Marion Landing Un 03
Marion Lndg
Marion Lndg Ph 01
Marion Lndg Un 01
Marion Lndg Un 03
Marion Ranch
Marion Ranch Ph2
Marion Ranch Phase 2
Meadow Glenn
Meadow Glenn Un 03a
Meadow Glenn Un 05
Meadow Glenn Un 1
Meadow Glenn Un 2
Meadow Ridge
Not On List
Not On The List
Oak Manor
Oak Ridge Estate
Oak Run
Oak Run Baytree Greens
Oak Run Crescent Oaks
Oak Run Eagles Point
Oak Run Fairway Oaks
Oak Run Fairways Oaks
Oak Run Golfview
Oak Run Golfview A
Oak Run Golfview B
Oak Run Golfview Un A
Oak Run Hillside
Oak Run Laurel Oaks
Oak Run Linkside
Oak Run Park View
Oak Run Preserve Un A
Oak Run Preserve Un B
Oak Run The Fountains
Oak Run The Preserve
Oak Run Timbergate
Oak Rungolfview
Oak Runpreserve Un A
Oaks At Ocala Crossings South
Oaksocala Xings South Ph 1
Oaksocala Xings South Ph Two
Ocala Crossings South
Ocala Crossings South Phase Tw
Ocala Crosssings South Ph 2
Ocala Waterway Estate
Ocala Waterway Estates
Ocala Waterways Estates
Other
Paddock Club Estates
Palm Cay
Palm Cay 02 Rep Efpalm Ca
Palm Cay Un 02
Palm Cay Un 02 Replattracts
Palm Cay Un Ii
Palm Point
Pidgeon Park
Pioneer Ranch
Pyles
Sandy Pines
Shady Grove
Shady Hills Estate
Shady Road Acres
Shady Road Ranches
Spruce Creek
Spruce Creek 04
Spruce Creek I
Spruce Creek Iv
Spruce Crk 02
Spruce Crk 03
Spruce Crk 04
Spruce Crk I
Woods Mdws Estates Add 01
Woods Mdws Sec 01



