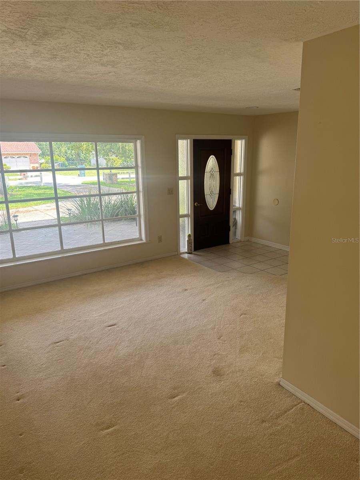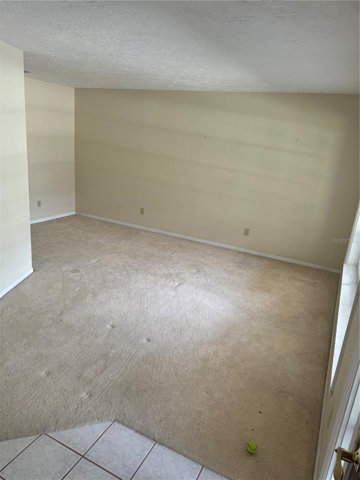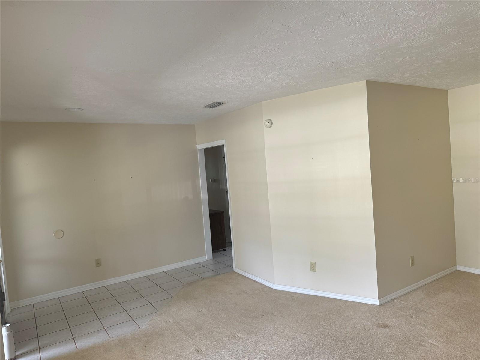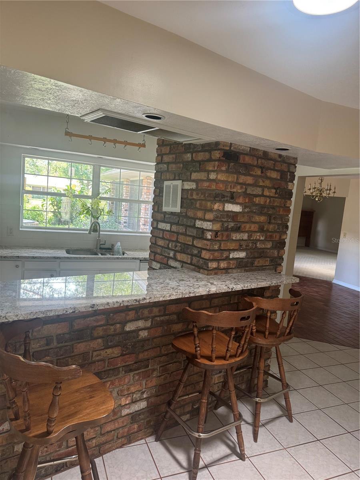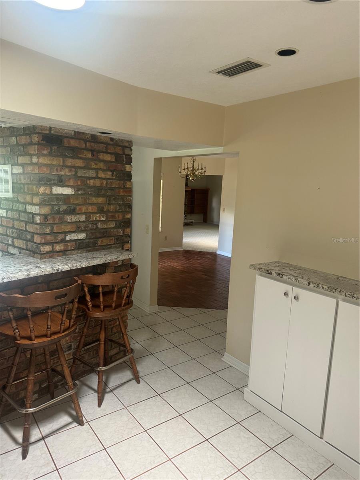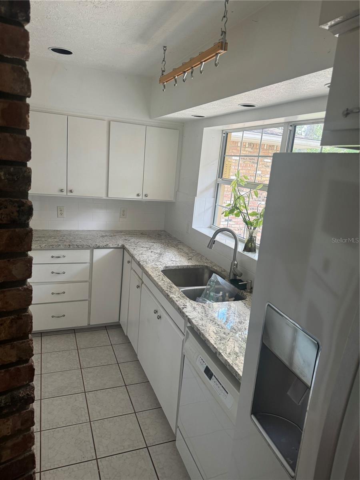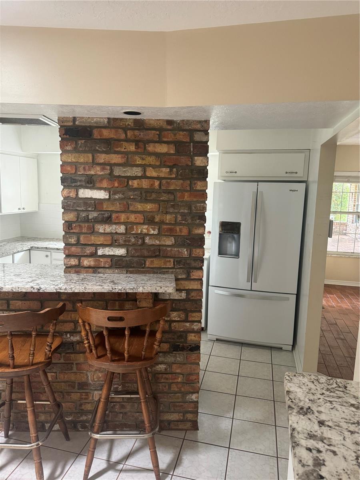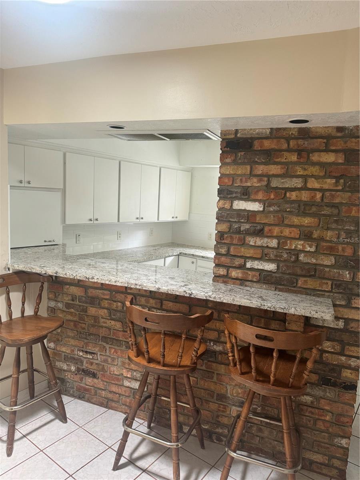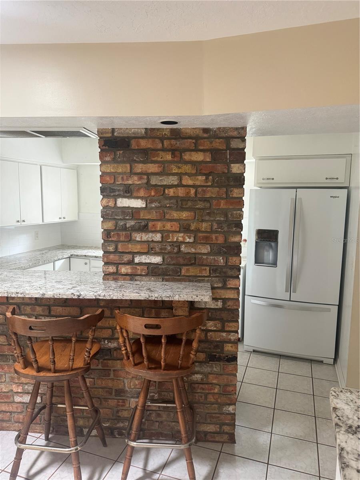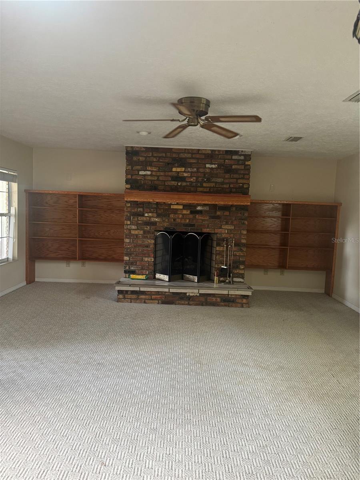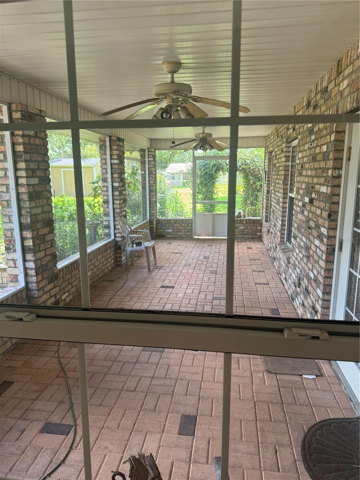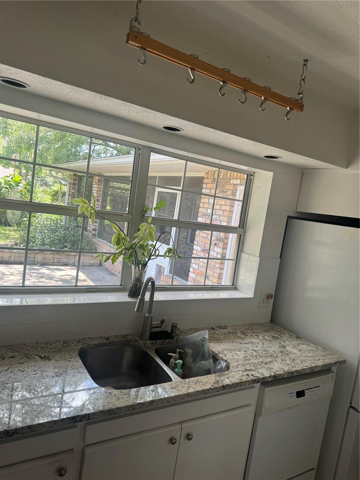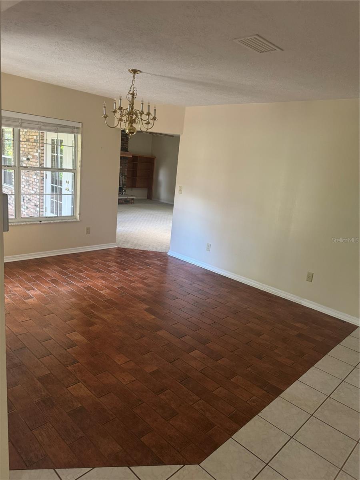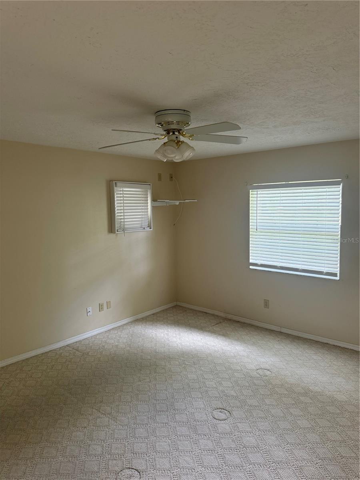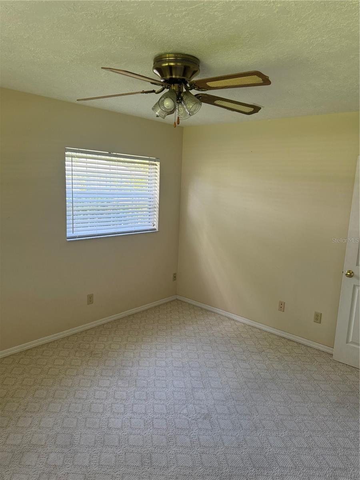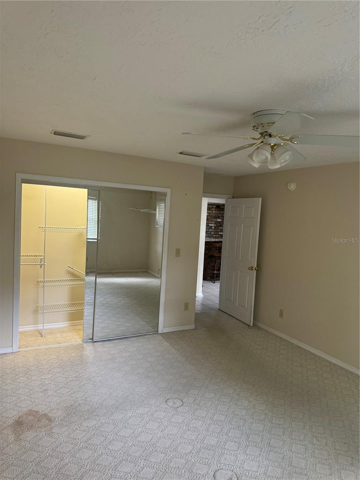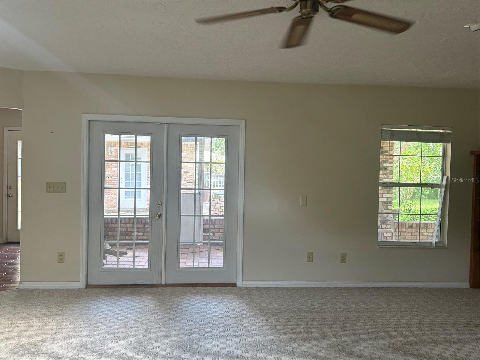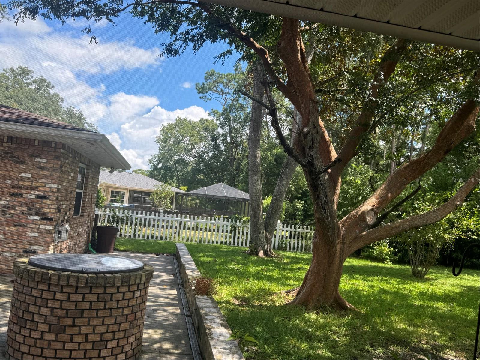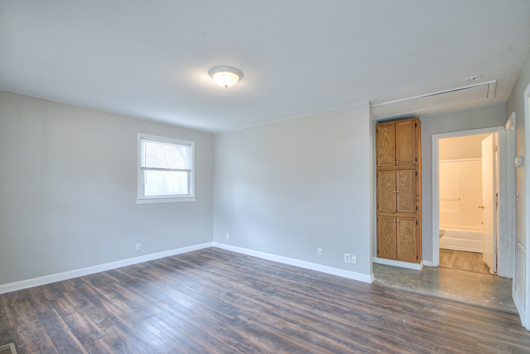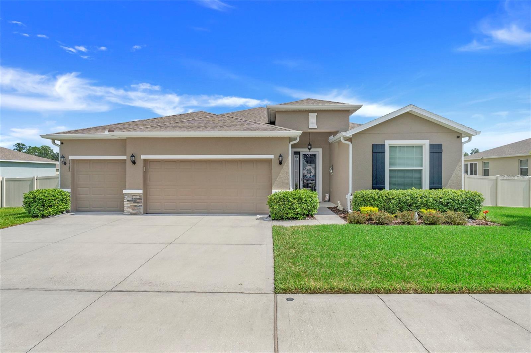4420 12th Street, OCALA, FL 34470
Property Photos
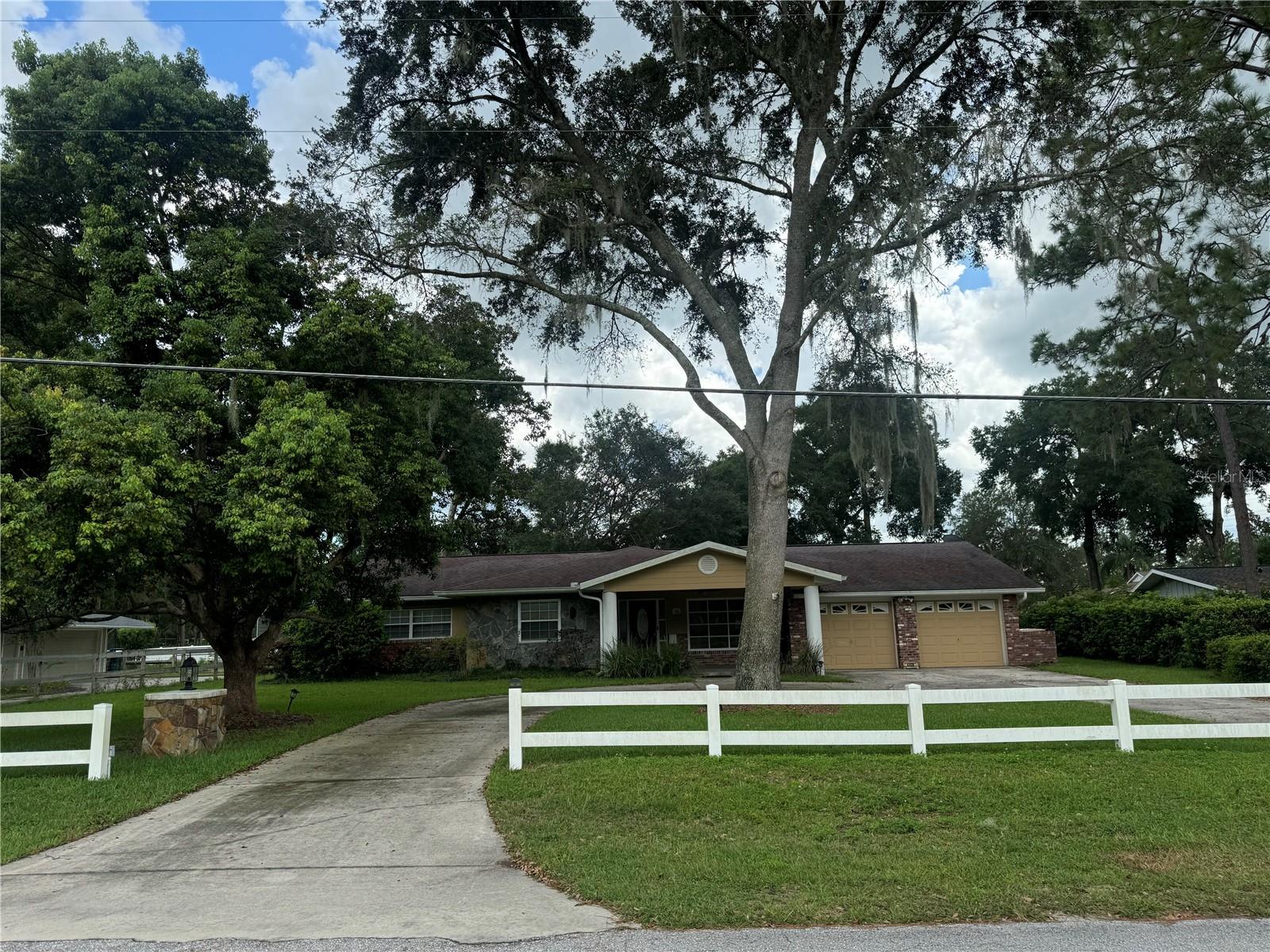
Would you like to sell your home before you purchase this one?
Priced at Only: $415,000
For more Information Call:
Address: 4420 12th Street, OCALA, FL 34470
Property Location and Similar Properties
- MLS#: OM685203 ( Residential )
- Street Address: 4420 12th Street
- Viewed: 50
- Price: $415,000
- Price sqft: $128
- Waterfront: No
- Year Built: 1963
- Bldg sqft: 3230
- Bedrooms: 3
- Total Baths: 2
- Full Baths: 2
- Garage / Parking Spaces: 2
- Days On Market: 118
- Additional Information
- Geolocation: 29.1988 / -82.0738
- County: MARION
- City: OCALA
- Zipcode: 34470
- Subdivision: Silver Spgs Forest
- Elementary School: Eighth Street Elem. School
- Middle School: Osceola Middle School
- High School: Forest High School
- Provided by: MAJESTIC OAKS REALTY
- Contact: Robert Andre
- 352-274-6224

- DMCA Notice
-
Description.This 3/2/2 home is located in a quiet neighborhood with very limited access of 3 parallel streets with no thru traffic. Located just south of Hwy 40 East, convenient to Publix, Lowe's, Walmart, Beall's, Ross, many restaurants and shopping it is convenient to Downtown Ocala as well as easy access to all the many horse activities to the west. Hospitals and medical facilities are moments from your doorstep. Just minutes from the Silver Springs State Park and 60+/ miles through the Ocala National Forest to the Atlantic Ocean and Ormond and Daytona Beach. Similar mileage going west to the Gulf of Mexico. Original home was built in 1963 by a contractor who originally helped develop this community. Original home was 1560sf and remodeled in 2001 to increase its size to 2457sf, under air and a total of 3655sf under roof. Kitchen and baths were remodeled in 2001 and 2022. Kitchen is all electric with hard wood cabinetry and granite countertops and eat at bar and also room for kitchen dining and lots of hidden cabinetry for storage (kitchen storage space deceiving). Space for your microwave above the built in oven in a ceiling to floor Just off kitchen is a separate dining area with a French door leading to a sequestered 596sf concrete patio surrounding a custom fire brick barbeque pit, conveniently located just outside the 269sf screened porch. Adjacent to the screened porch, through double French doors, is a large den with a real fire brick, wood burning raised fireplace. On each side of the fireplace, are built in book shelves. Master bedroom also has a gas/Heater corner natural gas fireplace (easily converted to electric logs if desired) with brick facing and large shelf for entertainment TV, etc. and also a French door leading out to the concrete patio, common to all French doors. Second bath has a shower and whirlpool tub and heat optional bath vent fans. .47 ac fenced yard has many established Camelia shrubbery for beauty and privacy.
Payment Calculator
- Principal & Interest -
- Property Tax $
- Home Insurance $
- HOA Fees $
- Monthly -
Features
Building and Construction
- Covered Spaces: 0.00
- Exterior Features: Rain Gutters, Storage
- Fencing: Chain Link, Other
- Flooring: Carpet, Ceramic Tile
- Living Area: 2457.00
- Other Structures: Shed(s), Workshop
- Roof: Shingle
Land Information
- Lot Features: In County, Landscaped, Level, Paved
School Information
- High School: Forest High School
- Middle School: Osceola Middle School
- School Elementary: Eighth Street Elem. School
Garage and Parking
- Garage Spaces: 2.00
- Open Parking Spaces: 0.00
Eco-Communities
- Water Source: Public
Utilities
- Carport Spaces: 0.00
- Cooling: Central Air
- Heating: Central
- Sewer: Public Sewer
- Utilities: Cable Available, Electricity Connected
Finance and Tax Information
- Home Owners Association Fee: 0.00
- Insurance Expense: 0.00
- Net Operating Income: 0.00
- Other Expense: 0.00
- Tax Year: 2023
Other Features
- Appliances: Cooktop, Dishwasher, Refrigerator
- Country: US
- Interior Features: Ceiling Fans(s), Eat-in Kitchen, Primary Bedroom Main Floor
- Legal Description: SEC 11 TWP 15 RGE 22 PLAT BOOK F PAGE 080 SILVER SPRINGS FOREST BLK E LOT 13
- Levels: One
- Area Major: 34470 - Ocala
- Occupant Type: Vacant
- Parcel Number: 2720-005-013
- Possession: Close of Escrow
- View: City
- Views: 50
- Zoning Code: R1
Similar Properties
Nearby Subdivisions
Alderbrook
Autumn Oaks
Caldwells Add
Chazal Dale
Country Estate
Darby Downs
Darby Downsocala
Ethans Glen
Forest Extention
Fort King Acres
Fort King Hammock
Fox Meadow
Golfview
Golfview Add 01
Heritage Hills
Heritage Hills Rep
Hilldale
Hilltop Manor
Little Lake Weir Add 01
Lynwood Park Rev
Neighborhood 4697ridgeviewcand
None
Northwood Park
Not On List
Oak Hill Plantation
Oak Hill Plantation Ph 01
Oak Hill Plantation Ph 1
Oak Hill Plantation Ph I
Oak Terrace
Ocala Heights
Ocala Ridge
One
Oronoque
Palm Circle
Pine Ridge
Raven Glen
Raven Glen Un 01
Raven Glen Un 02
Reardon Middle Town Lts
Sevilla Estate
Silver Pines
Silver Spgs Forest
Silver Springs Forest
Spgs Hlnds
Stonewood Villas
Stonewood Villas Annex No
Sun Brite Add 01
Sun View Manor
Sunbrite
Sunview Manor
Tree Hill
Tree Hill Add 01



