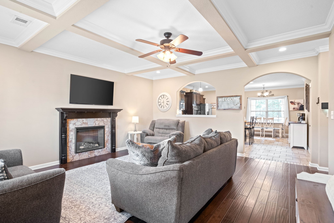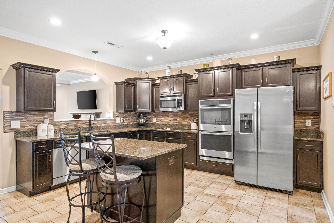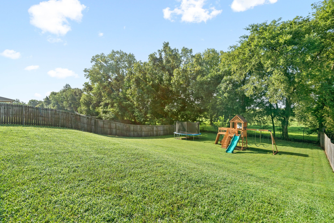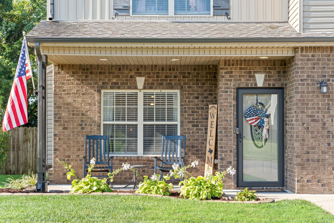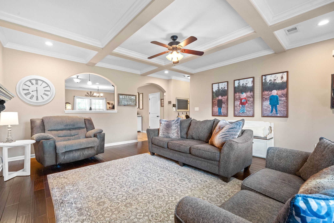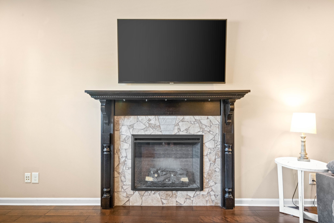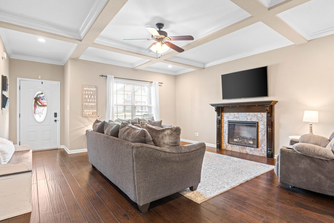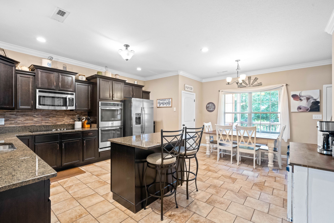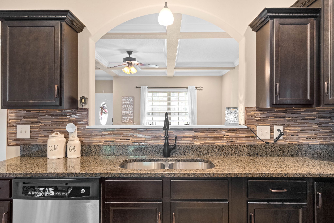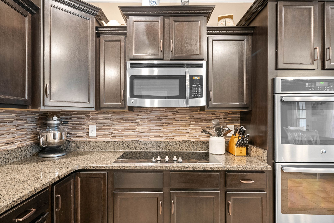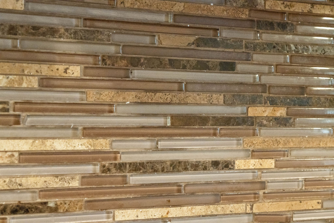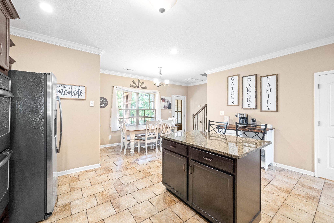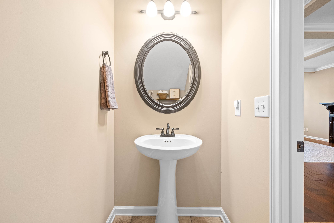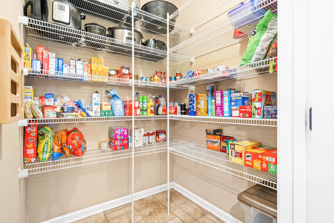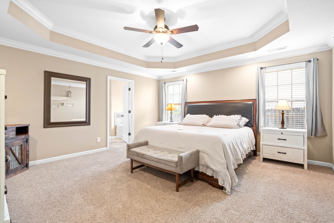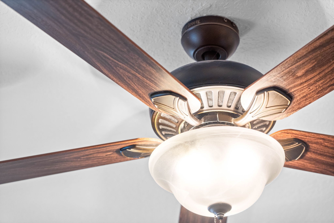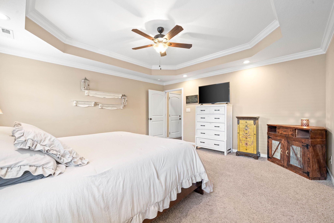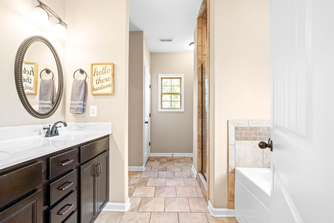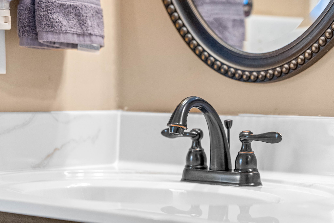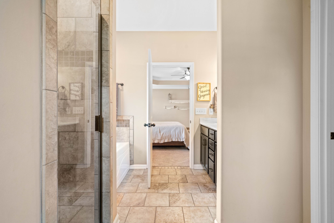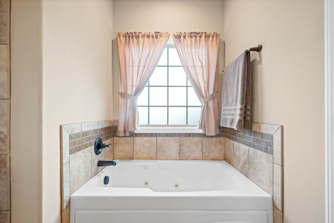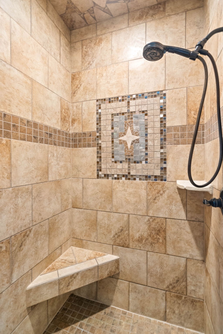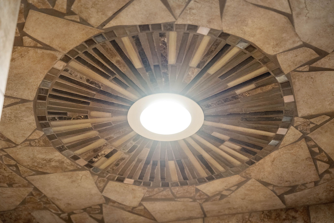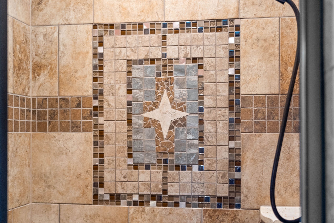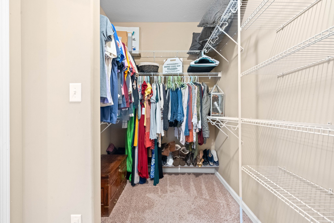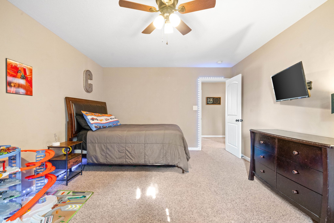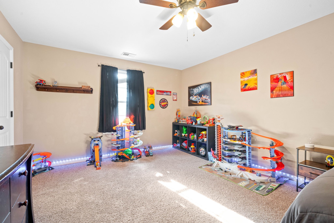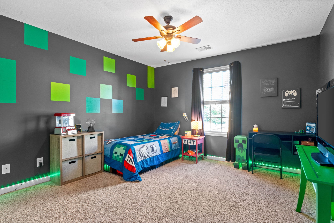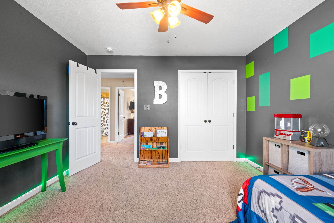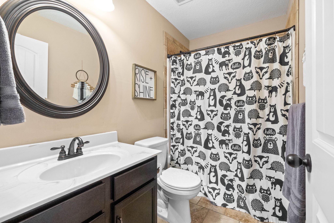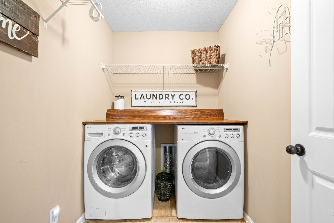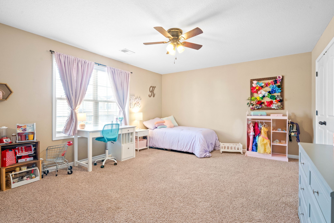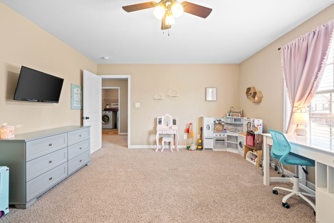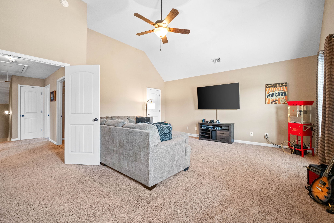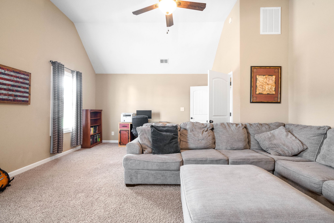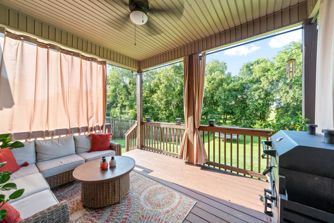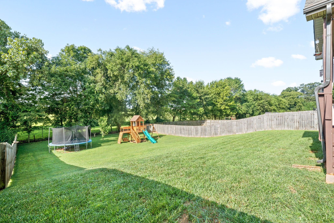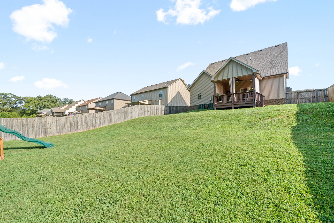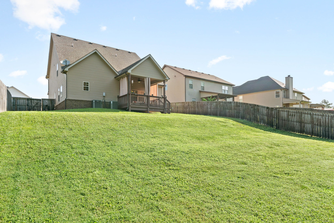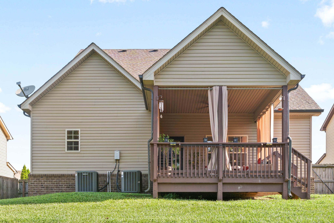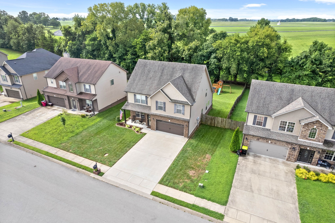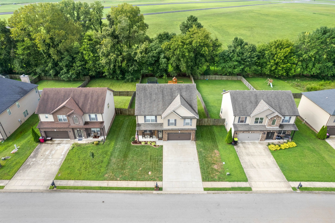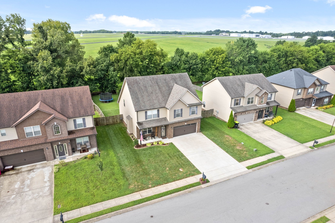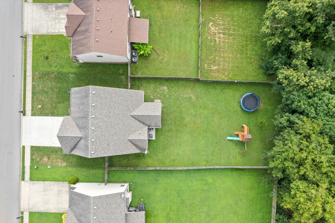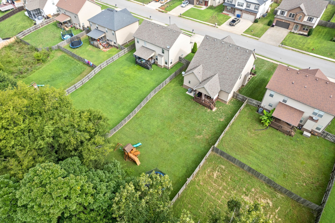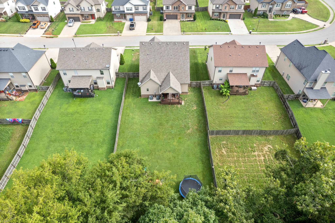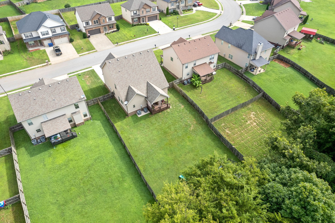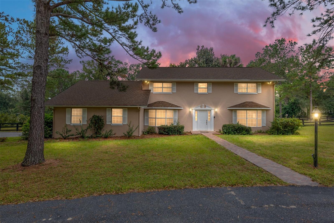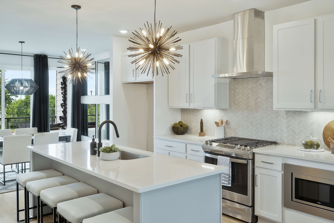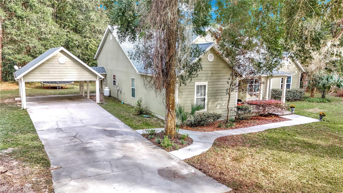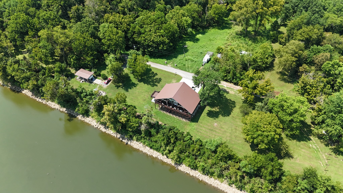4321 40th Lane, OCALA, FL 34480
Property Photos
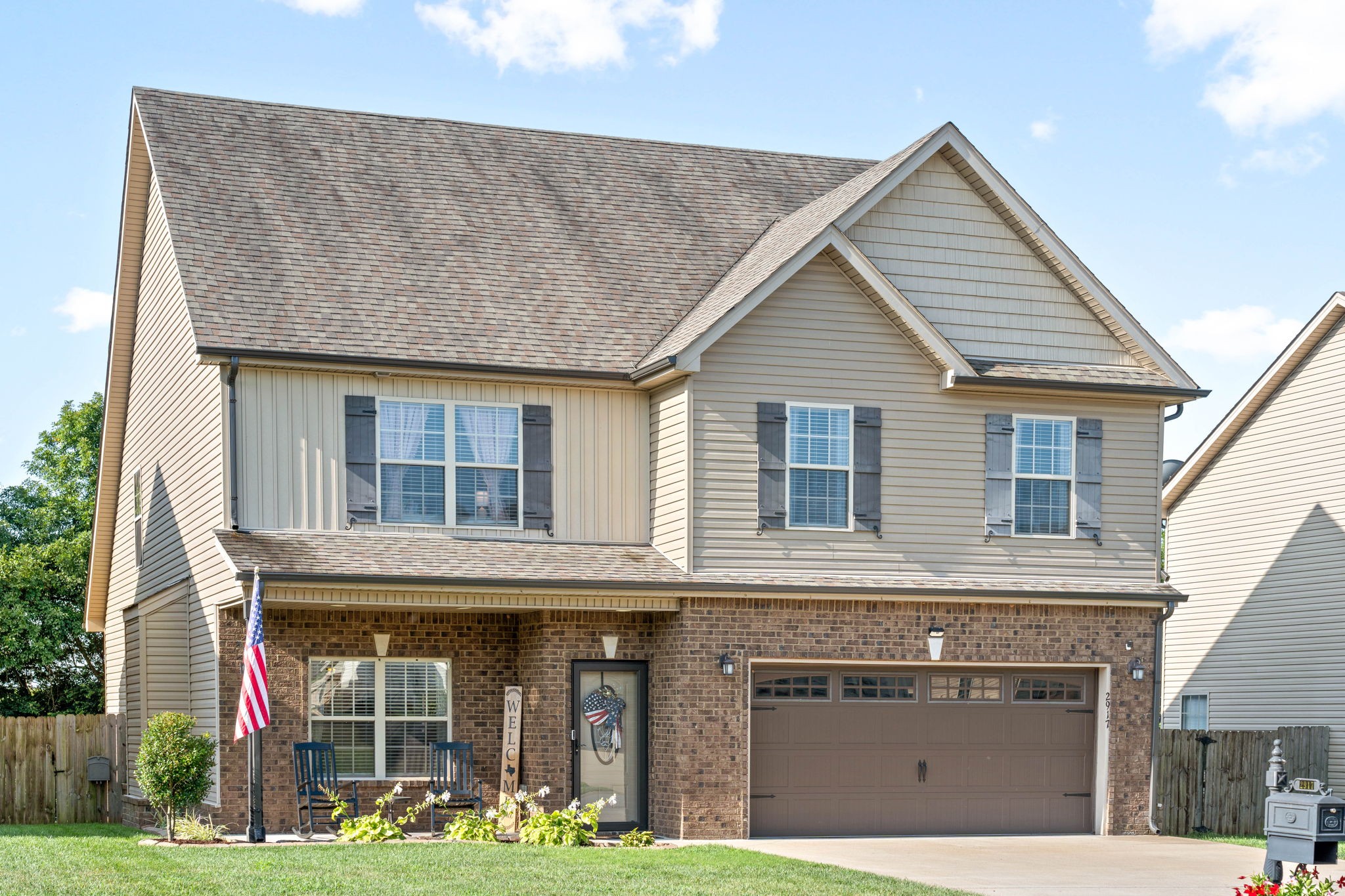
Would you like to sell your home before you purchase this one?
Priced at Only: $598,750
For more Information Call:
Address: 4321 40th Lane, OCALA, FL 34480
Property Location and Similar Properties
- MLS#: OM687475 ( Residential )
- Street Address: 4321 40th Lane
- Viewed: 71
- Price: $598,750
- Price sqft: $197
- Waterfront: No
- Year Built: 2006
- Bldg sqft: 3046
- Bedrooms: 4
- Total Baths: 4
- Full Baths: 3
- 1/2 Baths: 1
- Garage / Parking Spaces: 3
- Days On Market: 80
- Additional Information
- Geolocation: 29.1433 / -82.0805
- County: MARION
- City: OCALA
- Zipcode: 34480
- Subdivision: Vinings
- Elementary School: South Ocala Elementary School
- Middle School: Osceola Middle School
- High School: Forest High School
- Provided by: BERKSHIRE HATHAWAY HS FLORIDA
- Contact: Debra Mager
- 352-622-9700

- DMCA Notice
-
DescriptionWonderful 4 bedroom/3 full baths/ 1 half bath home in Ocala, Florida available now! Located in a great neighborhood, one will find a small neighborhood feel in a conveniently located, gated community with beautiful homes. Low HOA fees with a great corner lot size of .66 acre, the backyard is all vinyl fenced. The roof was replaced November 2023. The two HVAC systems replaced August 2022 and October 2023. Exterior was painted 3 years ago. Lots of space with high ceilings that have crown moldings and baseboards throughout home. Brand new carpets on lower level. Granite countertops in kitchen. Indoor laundry with washer and dryer. Bathrooms dedicated to all bedrooms! Upstairs media room with large flat screen TV and cabinet. Separate office downstairs. Separate living room and family rooms. Kitchen breakfast area and also a formal dining room. AND an irrigation well with serviced irrigation system. The well supplies the outside spigots as well. This saves thousands each year!! Private backyard with covered patio, waiting for great outdoor activities and a new pool as you desire! At close to 800 sqft, the extra large garage is a dream. The driveway is wide with an additional parking pad behind the fence. This house is warm and inviting with great living space for all and close to all amenities. Just 10 miles from the Florida Horse Park, 15 miles from the World Equestrian Center. Close to great schools and parks, the location of this home is awesome.
Payment Calculator
- Principal & Interest -
- Property Tax $
- Home Insurance $
- HOA Fees $
- Monthly -
Features
Building and Construction
- Covered Spaces: 0.00
- Exterior Features: Irrigation System
- Fencing: Vinyl
- Flooring: Carpet, Wood
- Living Area: 3025.00
- Roof: Shingle
Property Information
- Property Condition: Completed
Land Information
- Lot Features: Cleared, Landscaped, Oversized Lot, Paved
School Information
- High School: Forest High School
- Middle School: Osceola Middle School
- School Elementary: South Ocala Elementary School
Garage and Parking
- Garage Spaces: 3.00
- Parking Features: Driveway, Garage Faces Side
Eco-Communities
- Water Source: Public
Utilities
- Carport Spaces: 0.00
- Cooling: Central Air
- Heating: Central, Electric
- Pets Allowed: Yes
- Sewer: Public Sewer
- Utilities: BB/HS Internet Available, Electricity Connected, Public, Sewer Connected, Underground Utilities, Water Connected
Amenities
- Association Amenities: Gated
Finance and Tax Information
- Home Owners Association Fee Includes: Common Area Taxes, Maintenance Grounds, Private Road
- Home Owners Association Fee: 106.67
- Net Operating Income: 0.00
- Tax Year: 2023
Other Features
- Appliances: Built-In Oven, Cooktop, Dishwasher, Dryer, Electric Water Heater, Exhaust Fan, Ice Maker, Microwave, Refrigerator, Tankless Water Heater, Washer
- Association Name: Ann-Autumn Management
- Association Phone: 352-895-8656
- Country: US
- Interior Features: Crown Molding, Eat-in Kitchen, High Ceilings, Kitchen/Family Room Combo, L Dining, Primary Bedroom Main Floor, Solid Wood Cabinets, Split Bedroom, Walk-In Closet(s), Window Treatments
- Legal Description: SEC 35 TWP 15 RGE 22 PLAT BOOK 008 PAGE 198 VININGS BLK B LOT 1
- Levels: Two
- Area Major: 34480 - Ocala
- Occupant Type: Vacant
- Parcel Number: 31344-002-01
- Style: Florida
- Views: 71
- Zoning Code: RE
Similar Properties
Nearby Subdivisions
Arbors
Bellechase Laurels
Bellechase Oak Hammock
Bellechase Villas
Bellechase Willows
Bellechase Woodlands
Big Rdg Acres
Carriage Trail
Carriage Trail Un 02
Citrus Park
Clines Add
Cooperleaf
Copperleaf
Country Clubocala Un 01
Country Clubocala Un 02
Country Clubocala Un I
Country Estate
Dalton Woods
Falls Of Ocala
Florida Orange Grove Corp
Golden Glen
Hawks 02
Hawks Lndg
Hi Cliff Heights
Hicliff Heights
Indian Meadows
Indian Pine
Indian Pines
Indian Pines Add 01
Indian Pines V
Kozicks
Legendary Trls
Magnolia Forest
Magnolia Manor
Magnolia Park
Magnolia Pointe
Magnolia Pointe Ph 01
Magnolia Pointe Ph 2
Magnolia Villa East
Magnolia Villas East
Magnolia Villas West
Maplewood Area
Mcateer Acres First Add
Montague
No Sub
No Subdivision
None
Oak Hill
Oakhurst 01
Quail Rdg
Sabal Park
Shadow Woods Second Add
Silver Spgs Shores 10
Silver Spgs Shores 24
Silver Spgs Shores 25
Silver Spgs Shores Un 24
Silver Spgs Shores Un 25
Silver Spgs Shores Un 55
Silver Springs Shores
Sleepy Hollow
South Oak
Springhill Rep
Summercrest
Sun Tree
Suntree Sec 02
Turning Hawk Ranch Un 02
Vinings
Westgate
Whisper Crest
Whispering Pines Add Lts 294 2
Willow Oaks Un 01
Wineberry



