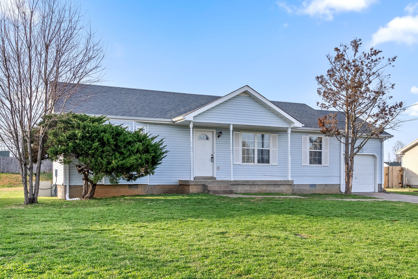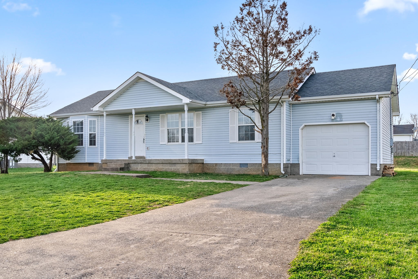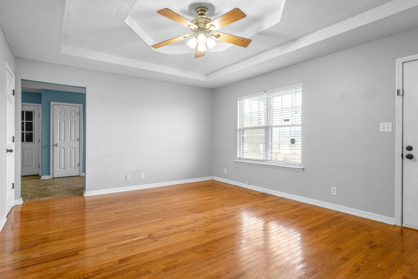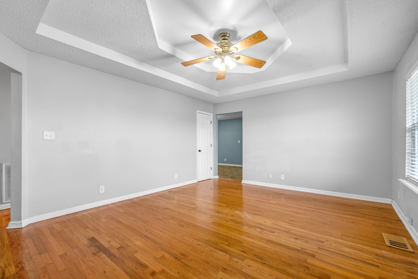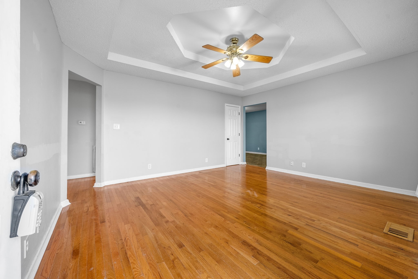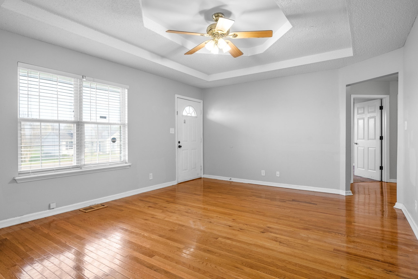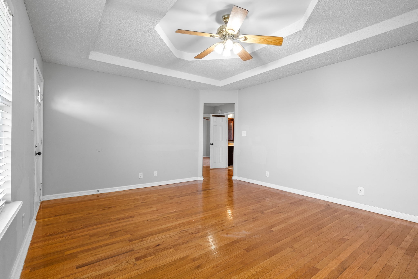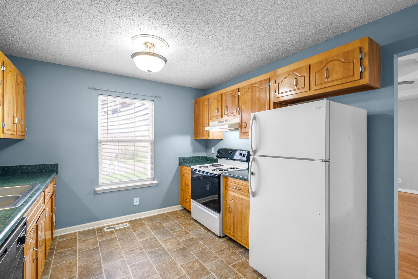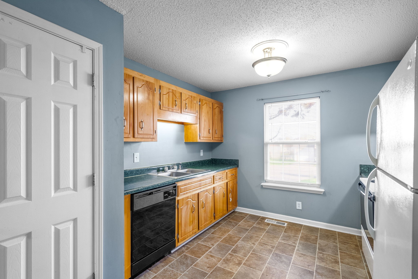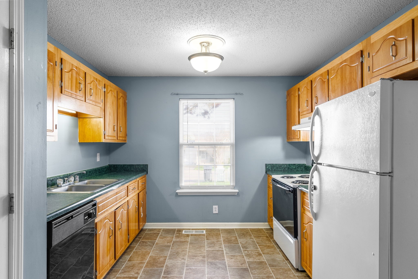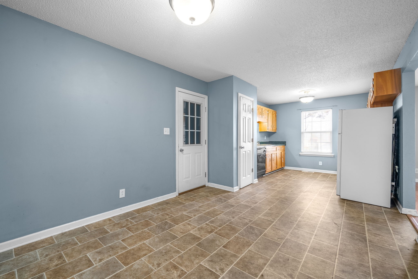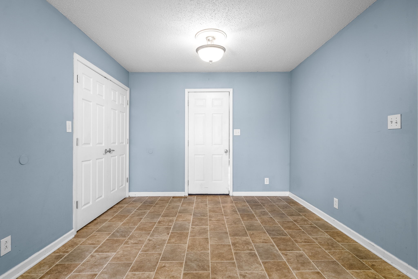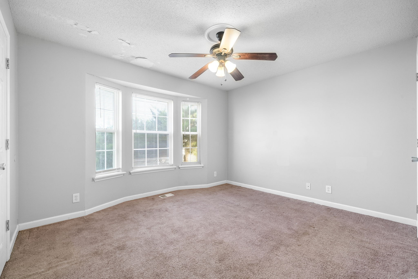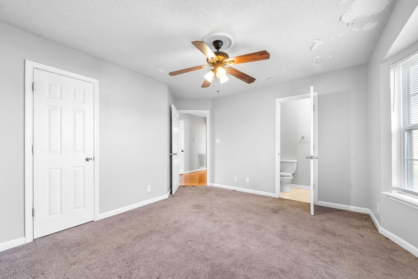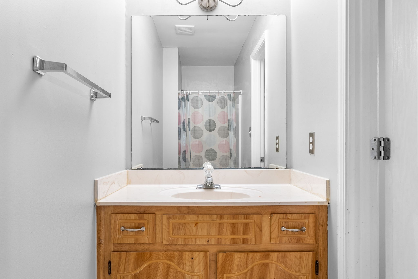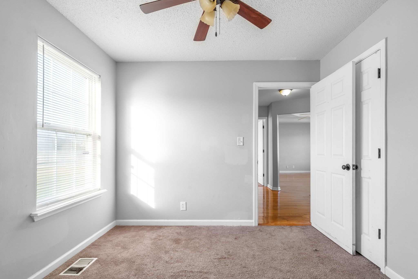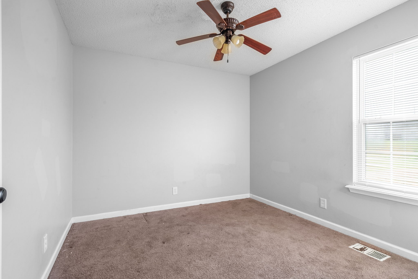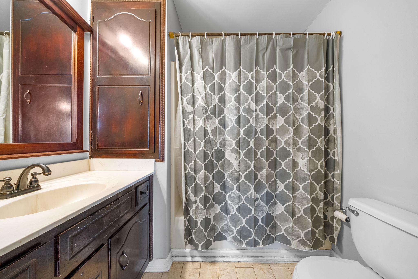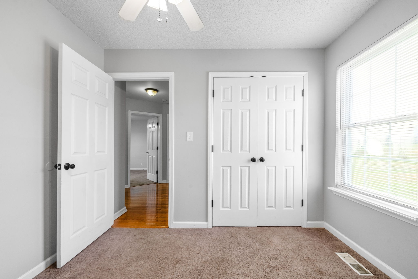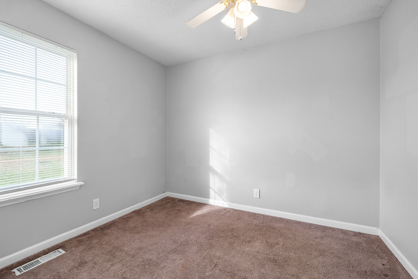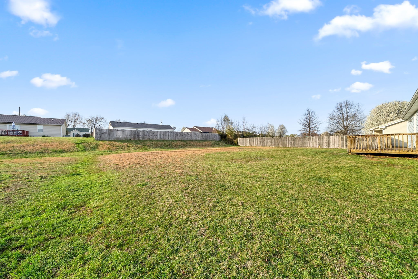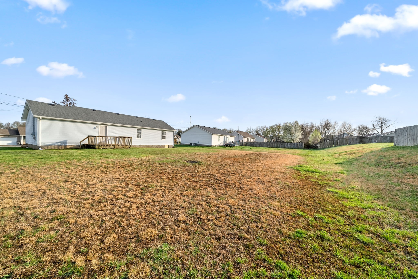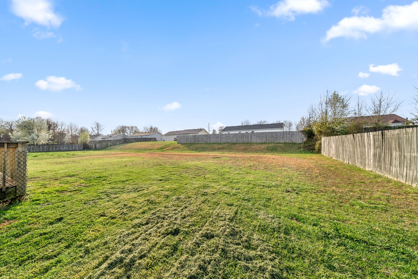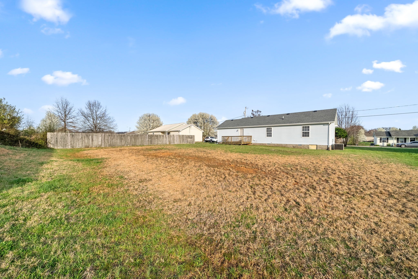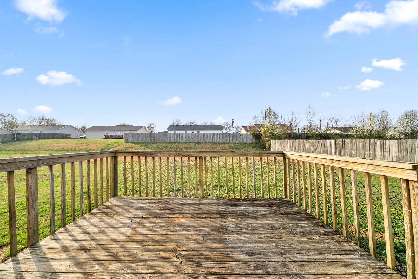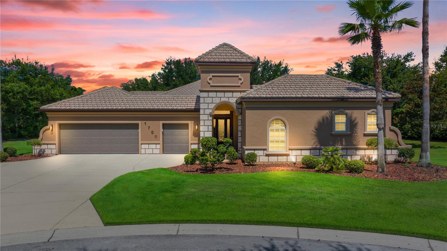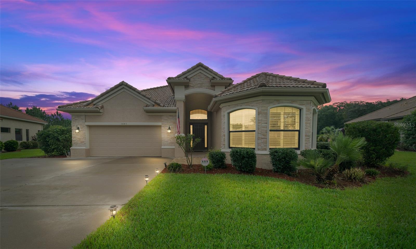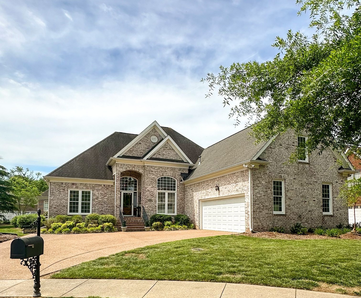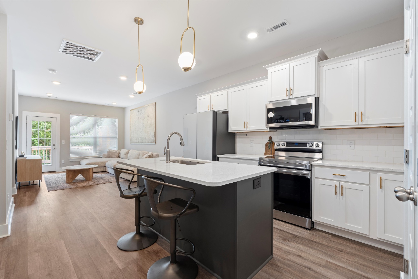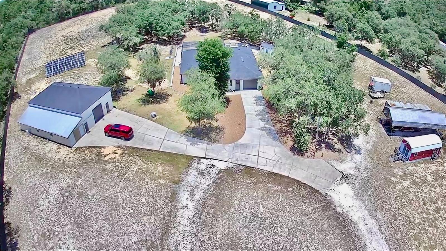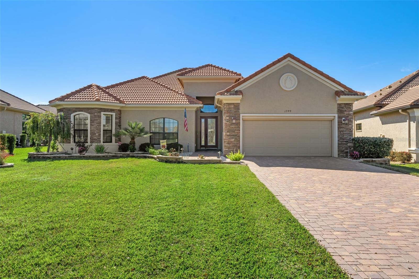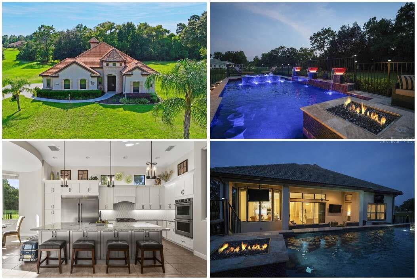1192 Hunt Club Drive, HERNANDO, FL 34442
Property Photos
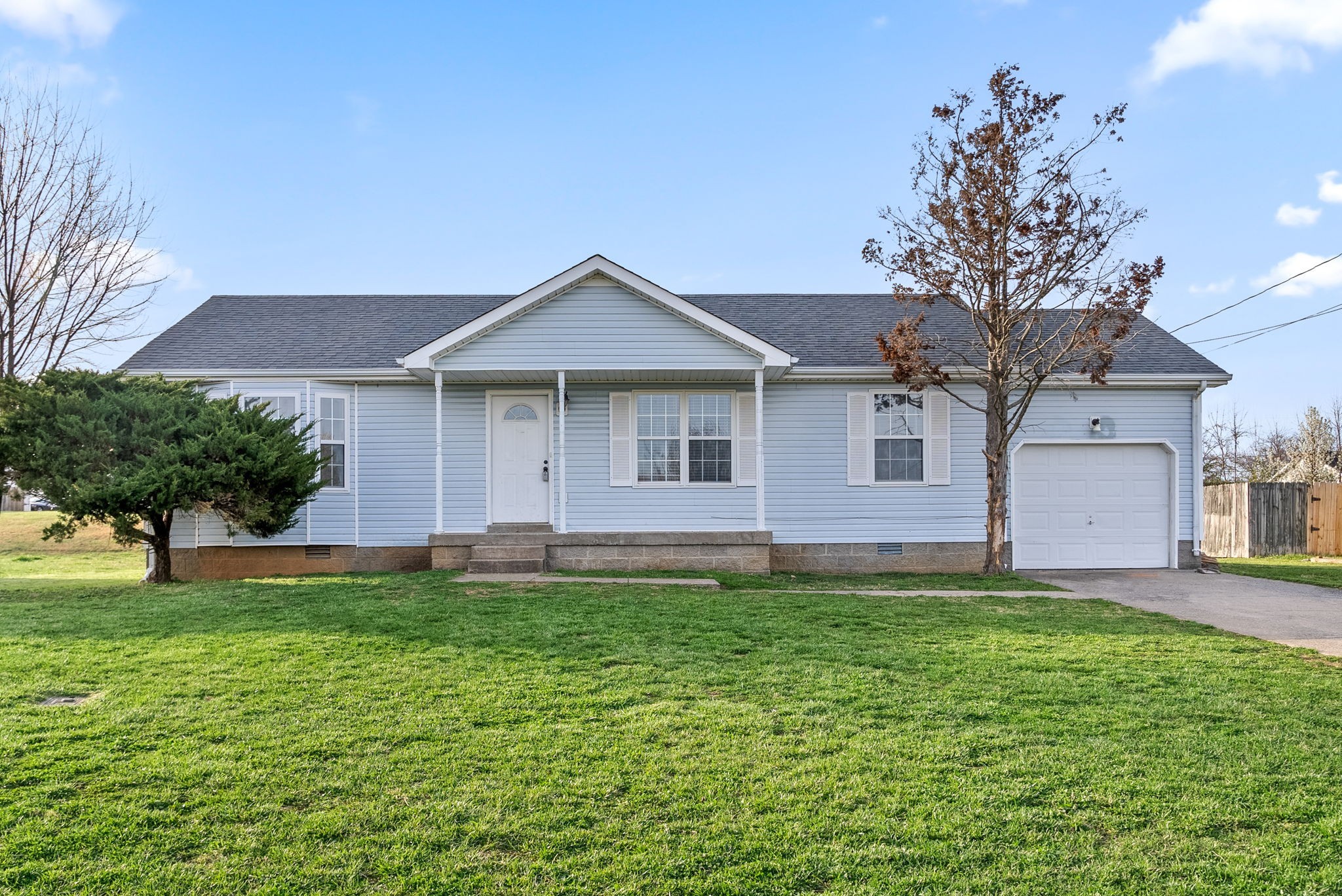
Would you like to sell your home before you purchase this one?
Priced at Only: $829,000
For more Information Call:
Address: 1192 Hunt Club Drive, HERNANDO, FL 34442
Property Location and Similar Properties
- MLS#: OM688465 ( Residential )
- Street Address: 1192 Hunt Club Drive
- Viewed: 135
- Price: $829,000
- Price sqft: $247
- Waterfront: No
- Year Built: 2016
- Bldg sqft: 3358
- Bedrooms: 3
- Total Baths: 3
- Full Baths: 2
- 1/2 Baths: 1
- Garage / Parking Spaces: 2
- Days On Market: 60
- Additional Information
- Geolocation: 28.881 / -82.4549
- County: CITRUS
- City: HERNANDO
- Zipcode: 34442
- Subdivision: Hunt Club Un 1
- Elementary School: Forest Ridge Elementary School
- Middle School: Lecanto Middle School
- High School: Lecanto High School
- Provided by: PREMIER SOTHEBY'S INTERNATIONAL REALTY
- Contact: Angela Rose
- 352-509-6455

- DMCA Notice
-
DescriptionHunt Club Terra Vista. This stunning open floor plan elegantly decorated and designed pool home exceptionally blends the art of indoor and outdoor living. Vast sliders open to the outdoor space equipped with ample sitting and dining areas overlooking the well manicured private backyard and pool with a waterfall in the oversized screened pool cage and lanai. The home's floor plan has been expanded to add extra living area, den and library, a half bath extended laundry room and an inside storage closet for additional home storage. The primary bedroom has pool access and is quite large with two walking closets and an oversized primary bath. As you look through the photos, notice the custom window treatments and the tasteful choice of warm and cool colors sharing the designer's touch. Schedule your tour. Terra Vista Hunt Club, a stunning pool home with an enviable backyard. Showcasing Florida's finest! This elegantly decorated and designed pool home exceptionally blends the art of indoor and outdoor living. Vast sliders open to the outdoor space equipped with ample sitting and dining areas overlooking the well manicured backyard and pool with water features in an oversized screened pool cage and lanai. The home's floor plan has been expanded to add an extra living area, a den and library, a half bath extended laundry room, and an inside storage and pantry adding additional home storage. The primary bedroom has pool access and is quite large with two walk in closets and an oversized main bath. As you look through the photos, notice the custom window treatments and tasteful choice of warm and cool colors sharing the designer's touch. Schedule your tour. The solar panels are to be paid off in full at closing. Imagine a home with a pool and your electric bill is less than $40 a month on most months, and the seller has past electric bills for the purchaser to review.
Payment Calculator
- Principal & Interest -
- Property Tax $
- Home Insurance $
- HOA Fees $
- Monthly -
Features
Building and Construction
- Builder Name: Tamposi
- Covered Spaces: 0.00
- Exterior Features: Irrigation System, Lighting, Other, Rain Gutters, Sliding Doors
- Flooring: Carpet, Tile
- Living Area: 2550.00
- Roof: Tile
Land Information
- Lot Features: Cleared, Landscaped, Level, Paved
School Information
- High School: Lecanto High School
- Middle School: Lecanto Middle School
- School Elementary: Forest Ridge Elementary School
Garage and Parking
- Garage Spaces: 2.00
Eco-Communities
- Pool Features: Gunite, Heated, In Ground, Screen Enclosure, Solar Heat
- Water Source: Public
Utilities
- Carport Spaces: 0.00
- Cooling: Central Air
- Heating: Heat Pump
- Pets Allowed: Yes
- Sewer: Public Sewer
- Utilities: Cable Available, Electricity Connected
Amenities
- Association Amenities: Cable TV, Clubhouse, Fitness Center, Gated, Park, Pickleball Court(s), Pool, Recreation Facilities, Tennis Court(s)
Finance and Tax Information
- Home Owners Association Fee Includes: Guard - 24 Hour, Cable TV
- Home Owners Association Fee: 257.00
- Net Operating Income: 0.00
- Tax Year: 2023
Other Features
- Appliances: Built-In Oven, Cooktop, Dishwasher, Dryer, Microwave, Refrigerator, Washer
- Association Name: Laura Lambert
- Association Phone: 352-746-5828
- Country: US
- Interior Features: Cathedral Ceiling(s), Ceiling Fans(s), Eat-in Kitchen, High Ceilings, Kitchen/Family Room Combo, Living Room/Dining Room Combo, Open Floorplan, Other, Primary Bedroom Main Floor, Split Bedroom, Stone Counters, Walk-In Closet(s), Window Treatments
- Legal Description: HUNT CLUB UNIT 1 PB 17 PG 94-96 LOT 9 BLK C
- Levels: One
- Area Major: 34442 - Hernando
- Occupant Type: Owner
- Parcel Number: 18E-18S-25-0230-000C0-0090
- Style: Florida
- View: Pool
- Views: 135
- Zoning Code: PDR
Similar Properties
Nearby Subdivisions
000224 Canterbury Lake Estate
001404 Parsons Point Addition
Apache Shores
Apache Shores Units 1-13
Arbor Lakes
Arbor Lakes Unit 1
Arbor Lakes Unit Iii
Arrowhead
Bellamy Rdg
Canterbury Lake Estates
Casa De Sol
Chappells Unrec
Citrus Hills
Citrus Hills - Canterbury Lake
Citrus Hills - Clearview Estat
Citrus Hills - Fairview Estate
Citrus Hills - Hampton Hills
Citrus Hills - Meadowview
Citrus Hills - Presidential Es
Citrus Hills - Terra Vista
Citrus Hills - Terra Vista - B
Citrus Hills - Terra Vista - G
Citrus Hills - Terra Vista - H
Citrus Hills - Terra Vista - S
Citrus Hills - Terra Vista - W
Clearview Estates
Crystal Hill Mini Farms
Fairview Estates
Forest Lake
Forest Lake North
Forest Lakes
Golden Village
Griffin View
Hampton Hills
Hercala Acres
Heritage
Hernando City Heights
Hernandos Hideaway
Hillside South Terra Vista
Hunt Club
Hunt Club Un 01
Hunt Club Un 1
Hunt Club Un 2
Huntclub Un 2
Lake Park
Lakeview Villas
Las Brisas
Not In Hernando
Not On List
Oakwood Island
Parsons Point Add To Hernando
Parsons Pt Add
Quail Run
Quail Run Ph 02
River Lakes Manor
Royal Coach Village
Skyview Glen
Skyview Villas Iii Ph Ii
Southgate Villas
Tanglewood
Terra Vista Bellamy Ridge
Terra Vista Halls Reserve
Tsala Apopka Retreats
Waterford Place
Waters Oaks
Westford Villas Ii
Willola Heights
Woodview Villas 03
Woodview Villas Ii



