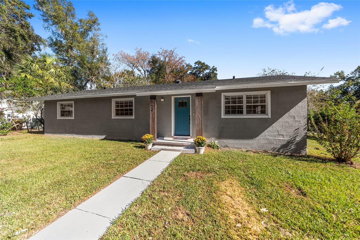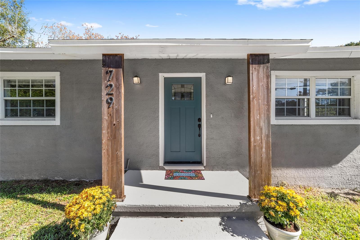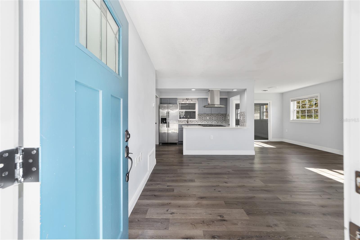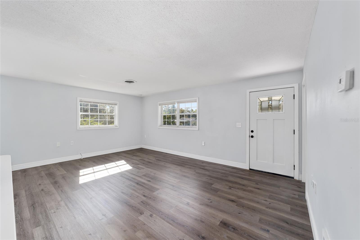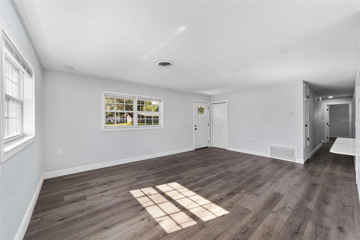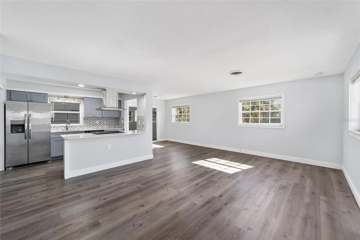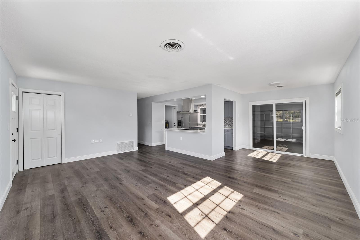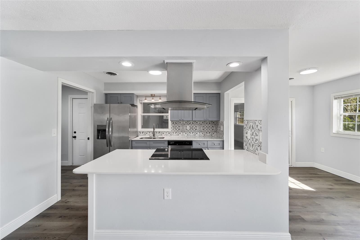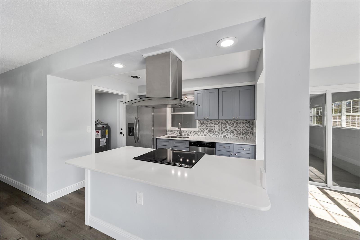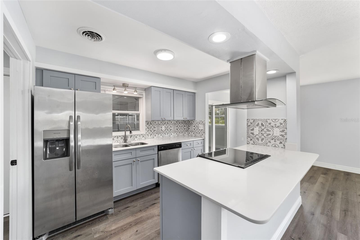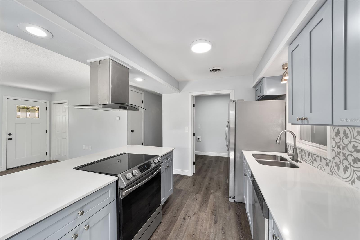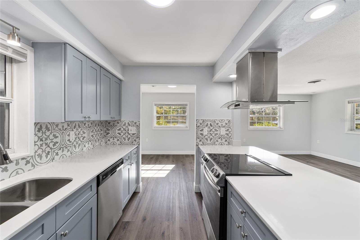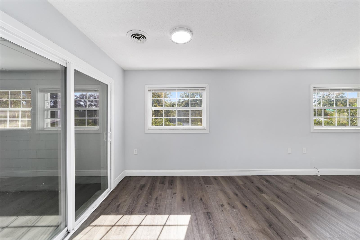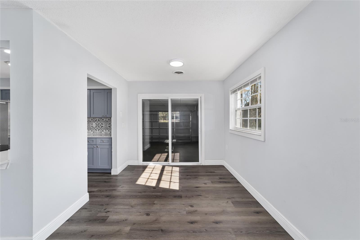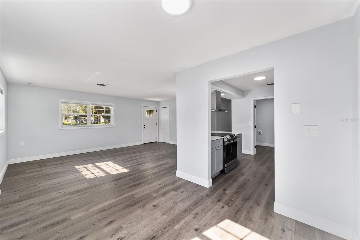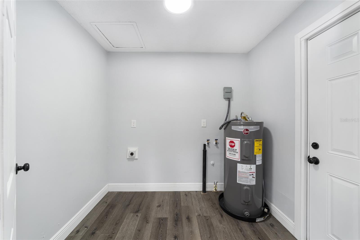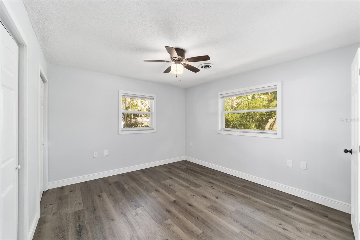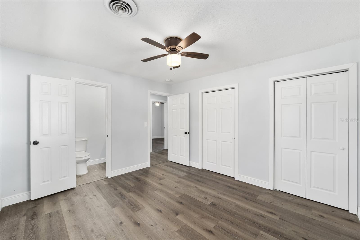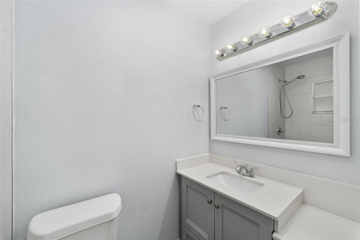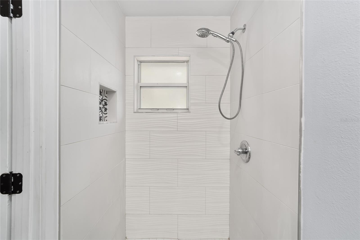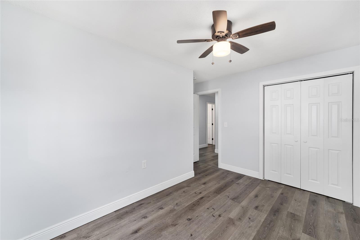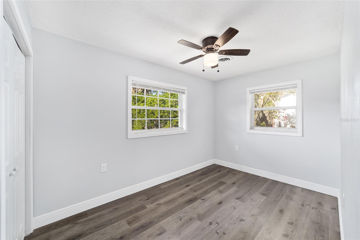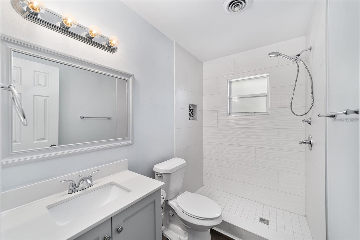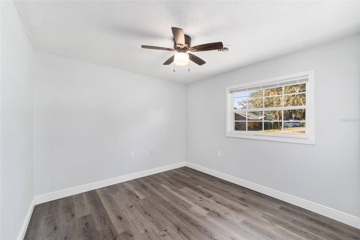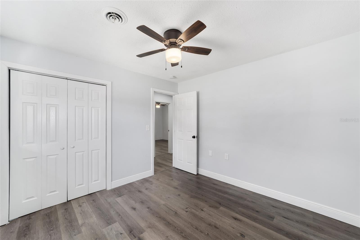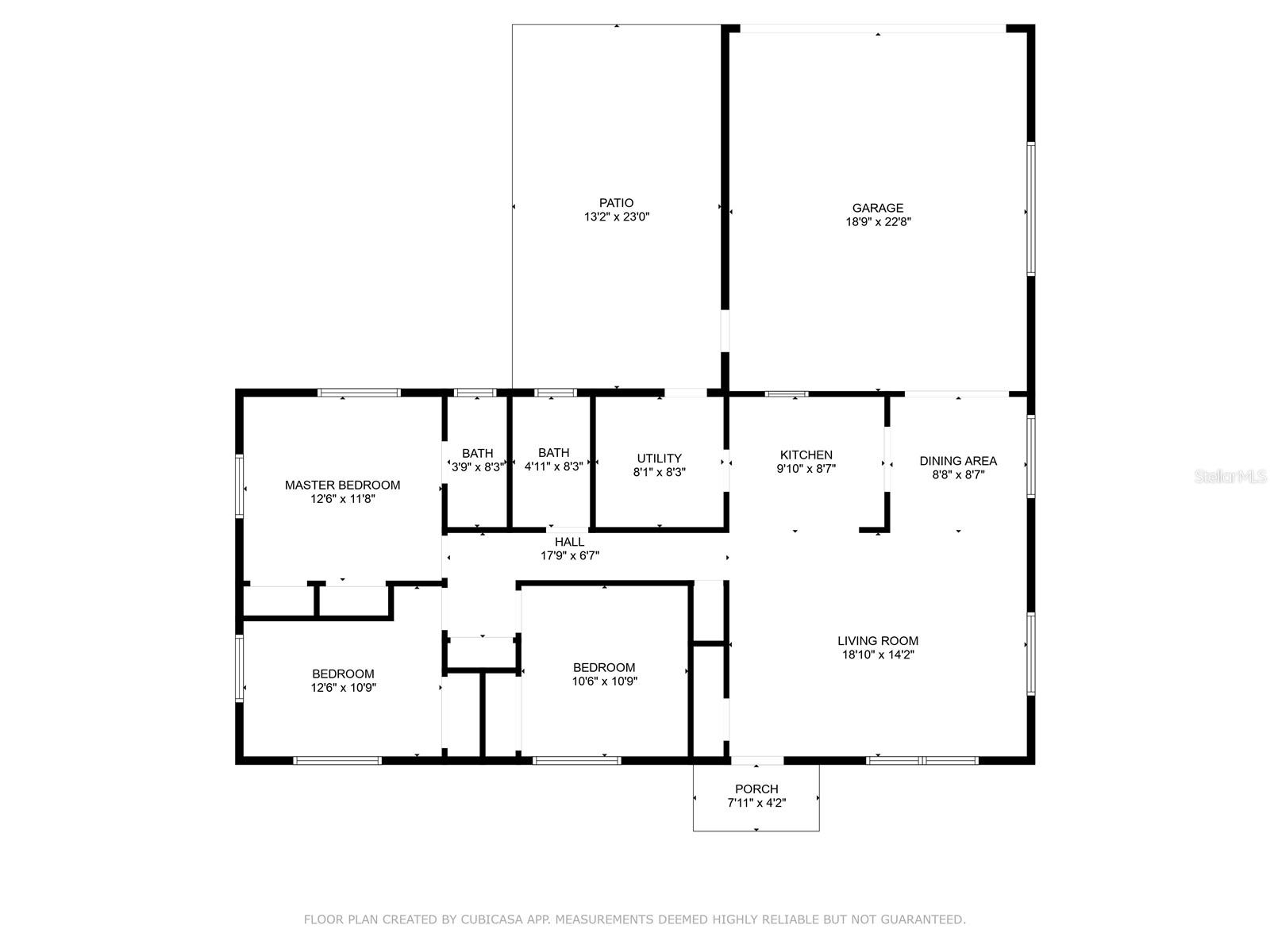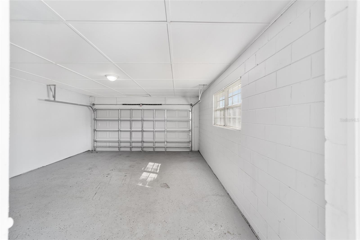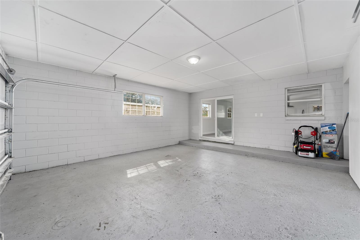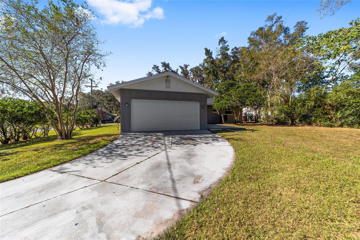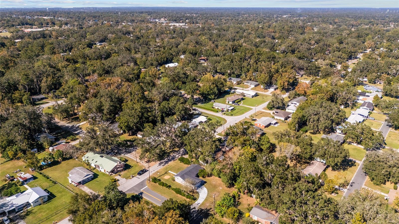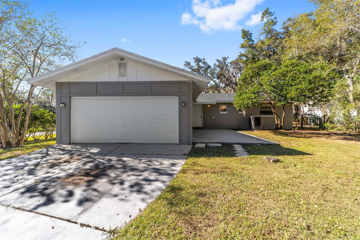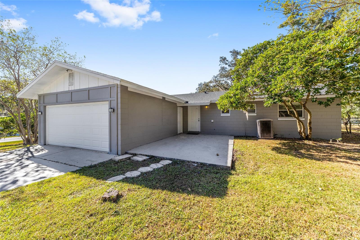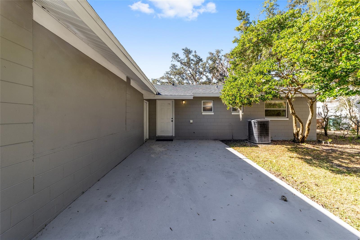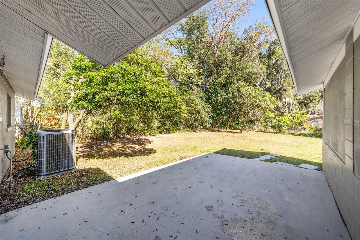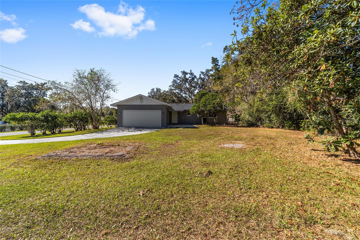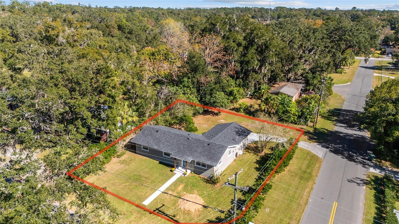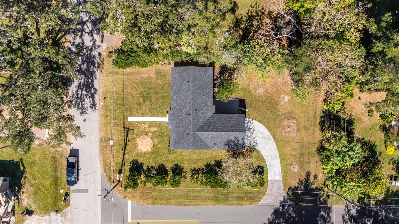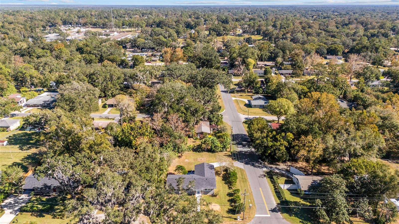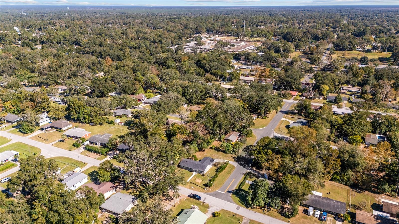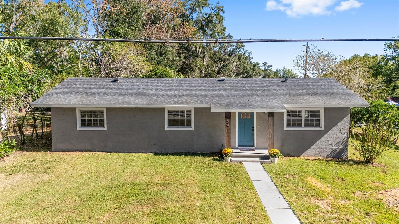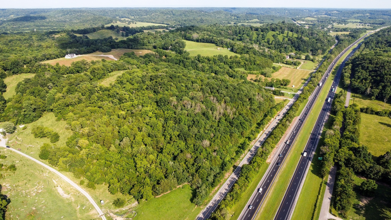729 32nd Avenue, OCALA, FL 34471
Property Photos
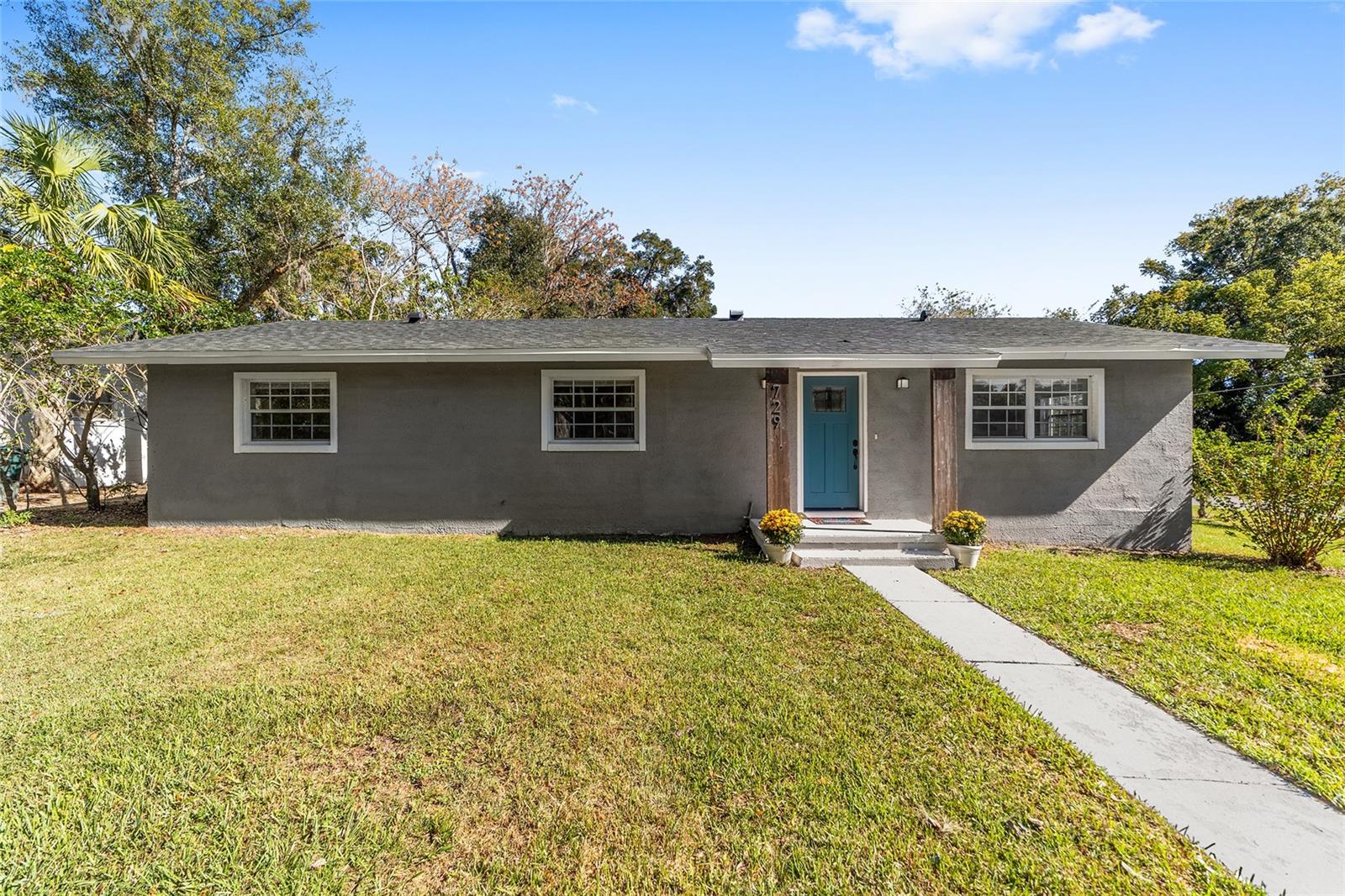
Would you like to sell your home before you purchase this one?
Priced at Only: $235,000
For more Information Call:
Address: 729 32nd Avenue, OCALA, FL 34471
Property Location and Similar Properties
- MLS#: OM689778 ( Residential )
- Street Address: 729 32nd Avenue
- Viewed: 39
- Price: $235,000
- Price sqft: $139
- Waterfront: No
- Year Built: 1967
- Bldg sqft: 1696
- Bedrooms: 3
- Total Baths: 2
- Full Baths: 2
- Garage / Parking Spaces: 2
- Days On Market: 52
- Additional Information
- Geolocation: 29.1791 / -82.0916
- County: MARION
- City: OCALA
- Zipcode: 34471
- Subdivision: Highlands Manor
- Elementary School: Ward Highlands Elem. School
- Middle School: Ft McCoy Middle
- High School: Forest High School
- Provided by: CRYSTAL SNOOK REAL ESTATE
- Contact: Jeannine Plummer
- 352-630-5270

- DMCA Notice
-
DescriptionWelcome to this delightful 3 bedroom, 2 bathroom mid century Ranch perfectly situated on a CORNER LOT in a peaceful southeast neighborhood, approximately six minutes from vibrant Downtown Ocala. Luxury vinyl plank flooring flows seamlessly throughout. The heart of the home a beautifully REMODELED KITCHEN features contemporary finishes, and a view of the living room. The bathrooms have also been tastefully updated, making this home MOVE IN READY. Sliders in dining room lead to the garage that the previous owners used as additional entertaining space. ROOF was replaced in 2021. Call today for a private showing.
Payment Calculator
- Principal & Interest -
- Property Tax $
- Home Insurance $
- HOA Fees $
- Monthly -
Features
Building and Construction
- Covered Spaces: 0.00
- Exterior Features: Private Mailbox
- Flooring: Luxury Vinyl
- Living Area: 1224.00
- Roof: Shingle
Land Information
- Lot Features: Corner Lot
School Information
- High School: Forest High School
- Middle School: Ft McCoy Middle
- School Elementary: Ward-Highlands Elem. School
Garage and Parking
- Garage Spaces: 2.00
- Parking Features: Garage Faces Rear
Eco-Communities
- Water Source: Public
Utilities
- Carport Spaces: 0.00
- Cooling: Central Air
- Heating: Central, Heat Pump
- Pets Allowed: Yes
- Sewer: Public Sewer
- Utilities: Electricity Connected, Public, Water Connected
Finance and Tax Information
- Home Owners Association Fee: 0.00
- Net Operating Income: 0.00
- Tax Year: 2023
Other Features
- Appliances: Dishwasher, Electric Water Heater, Range, Range Hood
- Country: US
- Interior Features: Ceiling Fans(s), Open Floorplan, Stone Counters, Thermostat, Window Treatments
- Legal Description: SEC 15 TWP 15 RGE 22 PLAT BOOK F PAGE 078 HIGHLANDS MANOR BLK A LOT 9
- Levels: One
- Area Major: 34471 - Ocala
- Occupant Type: Vacant
- Parcel Number: 2786-001-009
- Style: Ranch
- Views: 39
- Zoning Code: R1A
Similar Properties
Nearby Subdivisions
Alvarez Grant
Andersons Add
Avondale
Berkshire Manor
Cala Hills
Caldwells Add
Carriage Hill
Carver Plaza
Cedar Hills
Cedar Hills Add
Country Estate
Country Estates South
Crestwood
Crestwood North Village
Crestwood North Village Un 36
Crestwood Un 01
Crestwood Un 04
Devonshire
Doublegate
Druid Hills
Druid Hills Revised Ptn
Edgewood Park Un 05
El Dorado
Fisher Park
Fleming Charles Lt 03 Mcintosh
Forrest Park Estate
Fort King Forest
Fort King Forest Add 02
Garys Add
Glenview
Golden Acres
Hidden Estate
Highlands Manor
Holcomb Ed
Kensington Court
Kingswood Acres
Lake Louise Manor1st Add
Lake View Village
Laurel Run
Laurel Run Tracts F.g. Creeksi
Laurel Wood
Lemonwood 02 Ph 04
Livingston Park
Magnolia Garden Villas Or 1412
Mcateers Add
N/a
Non Sub
Not In Hernando
Not On List
Oak Crk Caverns
Oak Rdg
Oak Terrace
Ocala Highlands
Ocala Highlands Citrus Drive A
Ocala Hlnds
Palmetto Park
Palmetto Park Ocala
Pleasant View Heights
Polo Lane
Rivers Acres First Add
Rosewoods
Sanchez Grant
Santa Maria Place
Shady Wood Un 01
Shady Wood Un 02
Sherwodd Hills Est
Sherwood Forest
Silver Spgs Shores Un 10
Southwood Park
Stonewood Estate
Summerset Estate
Summerton
Summit 02
Summit 03
Suncrest
Tract 2
Unr Sub
Virginia Heights
Waldos Place
Walnut Creek
West End
West End Addocala
West End Ocala
Westbury
White Oak Village Ph 02
Windemere Glen
Windemere Glen Estate
Windstream
Windstream A
Winter Woods Un 02
Winterwoods
Woodfield Crossing
Woodfields
Woodfields Cooley Add
Woodfields Un 04
Woodfields Un 05
Woodfields Un 07
Woodfields Un 09
Woodland Estate
Woodland Pk
Woodland Villages
Woodland Villages Manor Homes
Woodland Villages Twnhms



