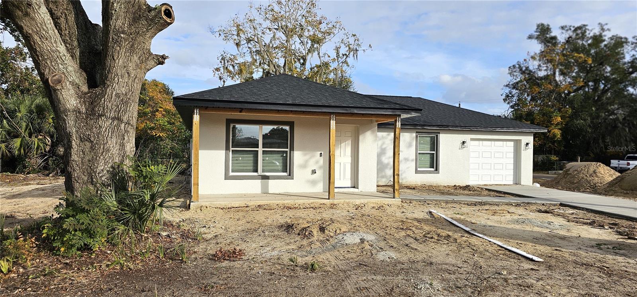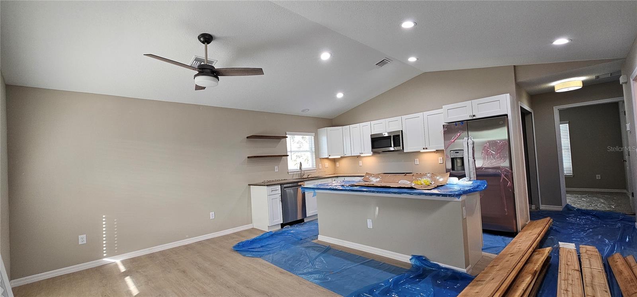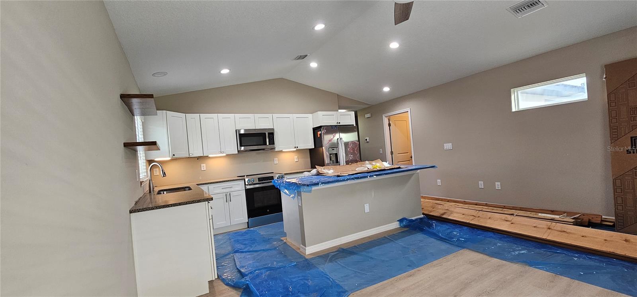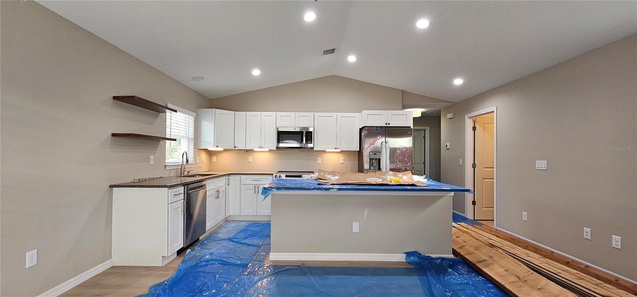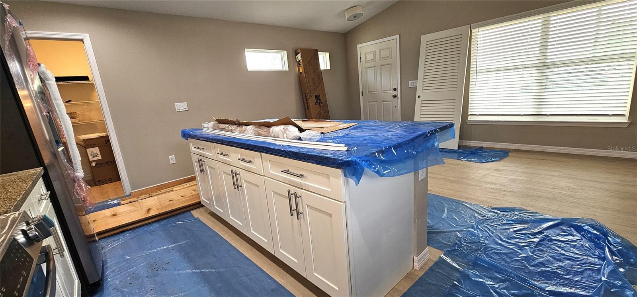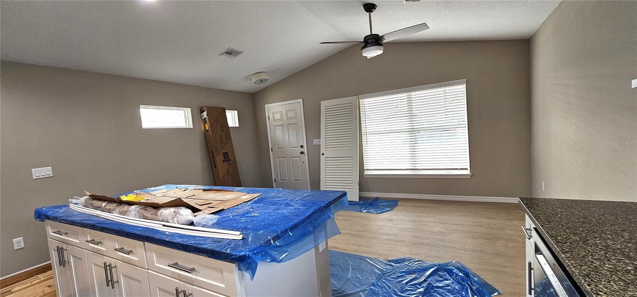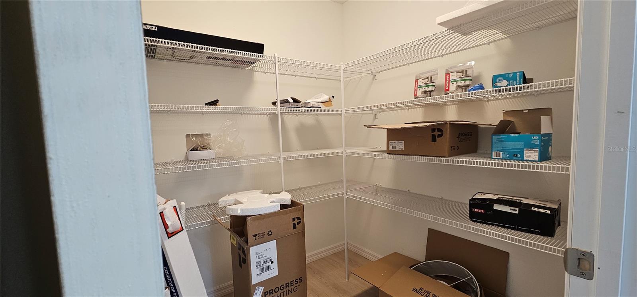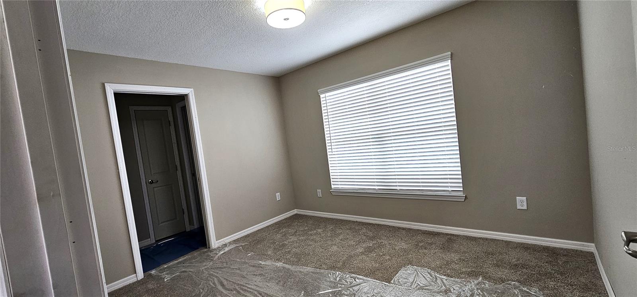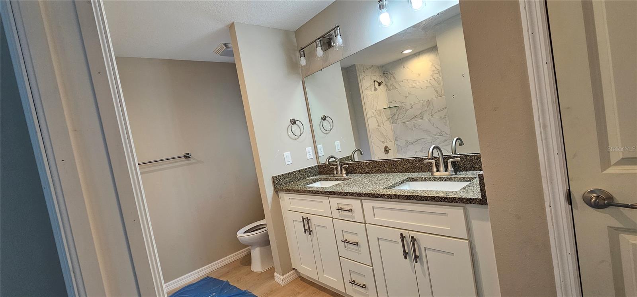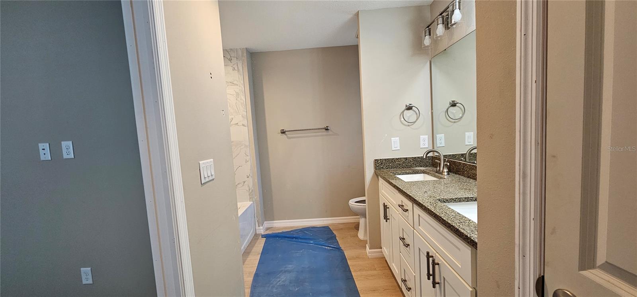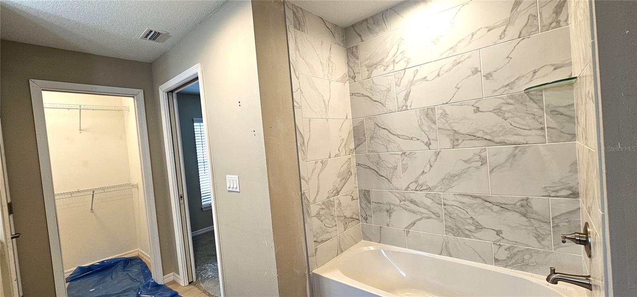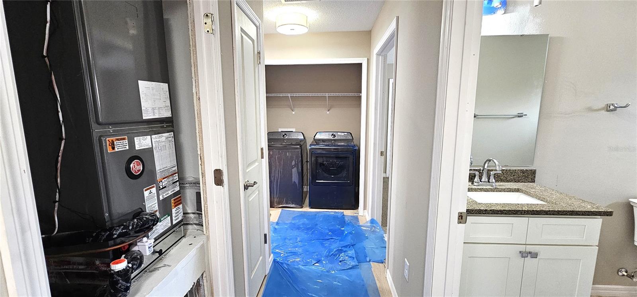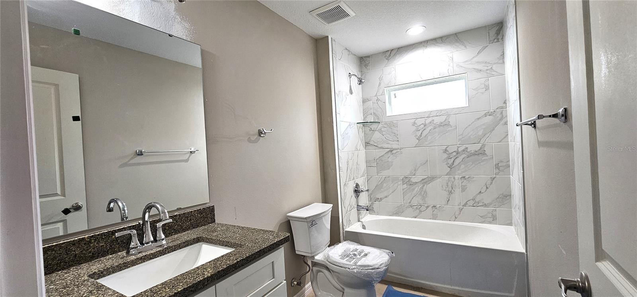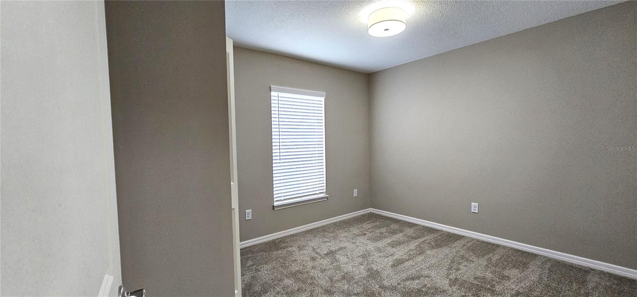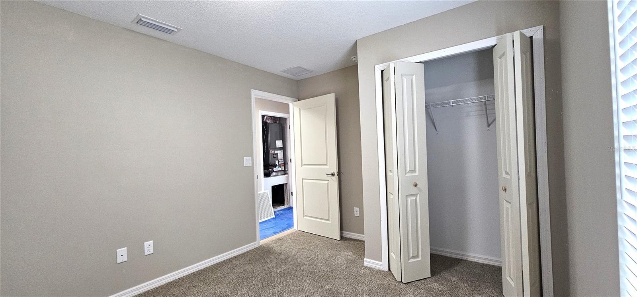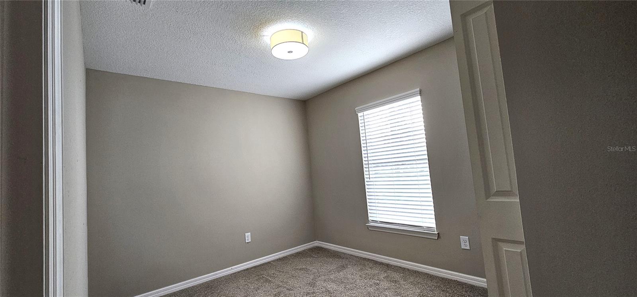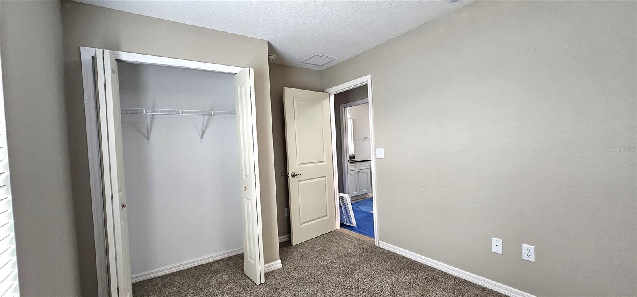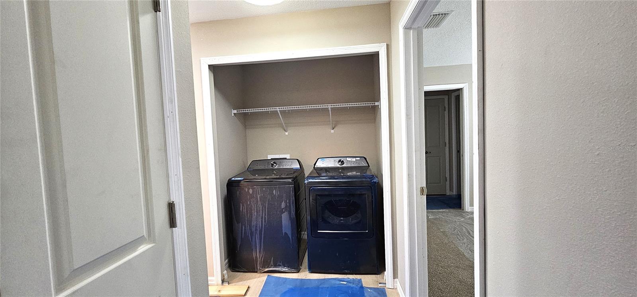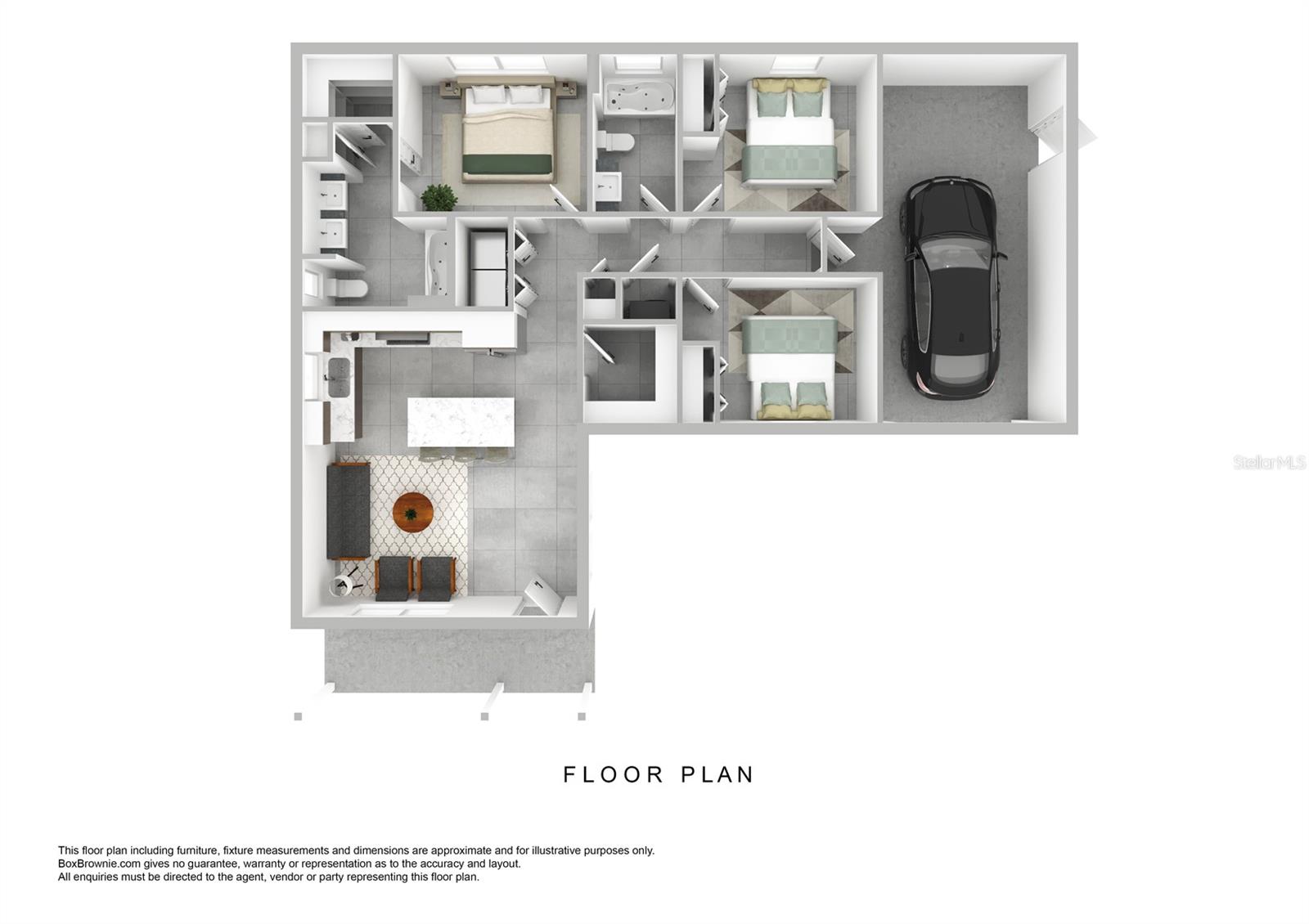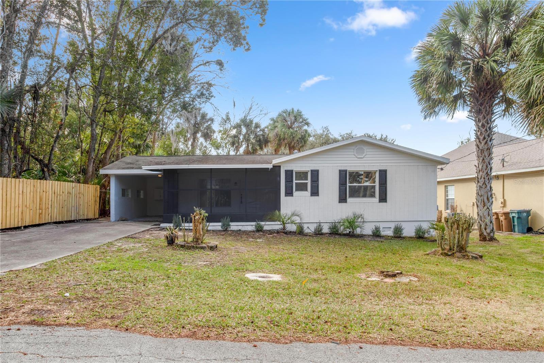519 19th Avenue, OCALA, FL 34471
Property Photos
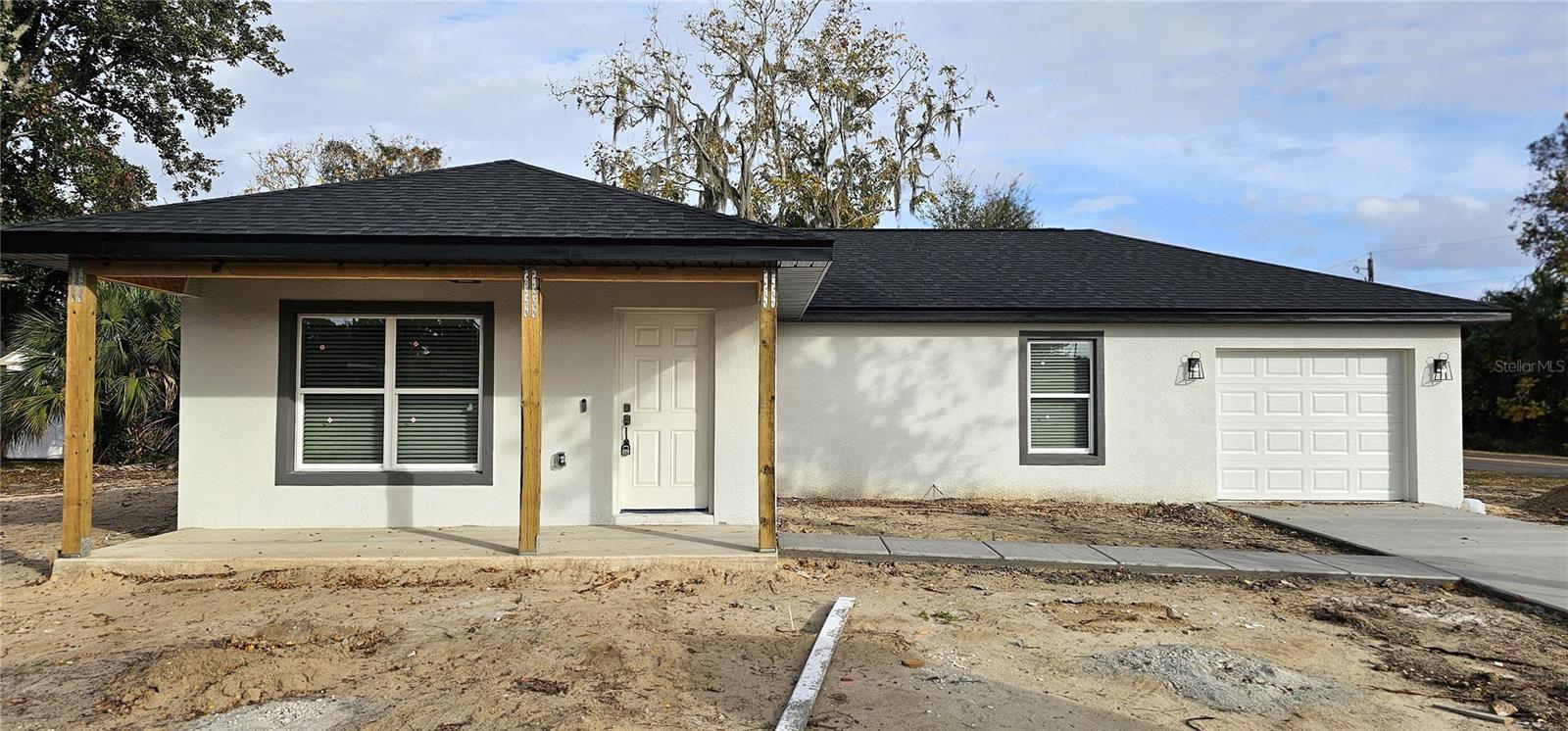
Would you like to sell your home before you purchase this one?
Priced at Only: $249,900
For more Information Call:
Address: 519 19th Avenue, OCALA, FL 34471
Property Location and Similar Properties
- MLS#: OM691346 ( Residential )
- Street Address: 519 19th Avenue
- Viewed: 19
- Price: $249,900
- Price sqft: $156
- Waterfront: No
- Year Built: 2025
- Bldg sqft: 1598
- Bedrooms: 3
- Total Baths: 2
- Full Baths: 2
- Garage / Parking Spaces: 1
- Days On Market: 15
- Additional Information
- Geolocation: 29.182 / -82.1563
- County: MARION
- City: OCALA
- Zipcode: 34471
- Subdivision: Andersons Add
- Provided by: BOSSHARDT REALTY SERVICES, LLC
- Contact: Malcolm Gary
- 352-671-8203

- DMCA Notice
-
DescriptionUnder Construction. This brand new, spacious custom block construction home is designed with comfort and style in mind. With a stucco finish, it offers a modern aesthetic at an affordable price. Inside, you'll find 3 bedrooms and 2 bathrooms, along with a cozy covered front porch featuring a cedar plank ceiling. The attached one car garage provides added convenience. The home boasts elegant granite countertops and upgraded kitchen cabinets, perfect for any home chef. A walk in pantry adds extra storage space, while vinyl flooring throughout offers durability and easy maintenance. The bedrooms are carpeted for a cozy feel. This property comes with a full appliance package, including a dishwasher, range with matching microwave, refrigerator, and washer and dryer, making it move in ready. Whether you're a first time home buyer or looking for a fresh start, this home is a great choice.
Payment Calculator
- Principal & Interest -
- Property Tax $
- Home Insurance $
- HOA Fees $
- Monthly -
Features
Building and Construction
- Builder Model: Classic
- Builder Name: Blue Diamond Contracting Incorporated
- Covered Spaces: 0.00
- Exterior Features: Other
- Flooring: Carpet, Luxury Vinyl
- Living Area: 1161.00
- Roof: Shingle
Property Information
- Property Condition: Under Construction
Land Information
- Lot Features: Cleared, Corner Lot
Garage and Parking
- Garage Spaces: 1.00
- Parking Features: Garage Door Opener
Eco-Communities
- Water Source: None
Utilities
- Carport Spaces: 0.00
- Cooling: Central Air
- Heating: Electric
- Sewer: Public Sewer
- Utilities: BB/HS Internet Available, Cable Available, Electricity Connected, Sewer Connected, Water Connected
Finance and Tax Information
- Home Owners Association Fee: 0.00
- Net Operating Income: 0.00
- Tax Year: 2024
Other Features
- Appliances: Dishwasher, Dryer, Electric Water Heater, Ice Maker, Microwave, Range, Refrigerator, Washer
- Country: US
- Interior Features: Ceiling Fans(s), Kitchen/Family Room Combo, Open Floorplan, Stone Counters, Thermostat, Vaulted Ceiling(s), Walk-In Closet(s), Window Treatments
- Legal Description: SEC 13 TWP 15 RGE 21 PLAT BOOK A PAGE 075 ANDERSONS ADD OCALA BLK 7 LOTS 29.30 & S 1/2 OF LOT 28
- Levels: One
- Area Major: 34471 - Ocala
- Occupant Type: Vacant
- Parcel Number: 2262-007-029
- Style: Florida
- Views: 19
- Zoning Code: R1AA
Similar Properties
Nearby Subdivisions
Alvarez Grant
Andersons Add
Avondale
Caldwells Add
Caldwells Add Lts B M Magnoli
Carriage Hill
Carver Plaza
Cedar Hills Add
Country Estate
Country Estates South
Crestwood
Crestwood North Village
Crestwood Un 01
Crestwood Un 04
Doublegate
Druid Hills
Druid Hills Revised Ptn
Edgewood Park Un 05
El Dorado
Fisher Park
Fleming Charles Lt 03 Mcintosh
Forrest Park Estate
Fort King Forest
Fort King Forest Add 02
Garys Add
Glenview
Golden Acres
Hidden Estate
Highlands Manor
Holcomb Ed
Kensington Court
Kingswood Acres
Lake Louise Manor1st Add
Lake View Village
Laurel Run
Laurel Wood
Lemonwood 02 Ph 04
Livingston Park
Magnolia Garden Villas Or 1412
Mcateers Add
Meadowview Add 03
Non Sub
Not In Hernando
Not On List
Oak Crk Caverns
Oak Rdg
Ocala Highlands
Ocala Highlands Citrus Drive A
Ocala Hlnds
Palm Terrace
Palmetto Park Ocala
Pleasant View Heights
Polo Lane
Rivers Acres First Add
Rosewoods
Sanchez Grant
Shady Wood Un 01
Shady Wood Un 02
Sherwodd Hills Est
Sherwood Forest
Silver Spgs Shores Un 10
Southwood Park
Stonewood Estate
Summerset Estate
Summerton
Summit 02
Summit 03
Suncrest
Tract 2
Unr Sub
Virginia Heights
Waldos Place
West End
West End Addocala
West End Ocala
Westbury
White Oak Village Ph 02
Windemere Glen
Windemere Glen Estate
Windstream
Windstream A
Winterwoods
Woodfield Crossing
Woodfields
Woodfields Cooley Add
Woodfields Un 04
Woodfields Un 05
Woodfields Un 07
Woodfields Un 09
Woodland Estate
Woodland Pk
Woodland Villages
Woodland Villages Manor Homes
Woodland Villages Twnhms



