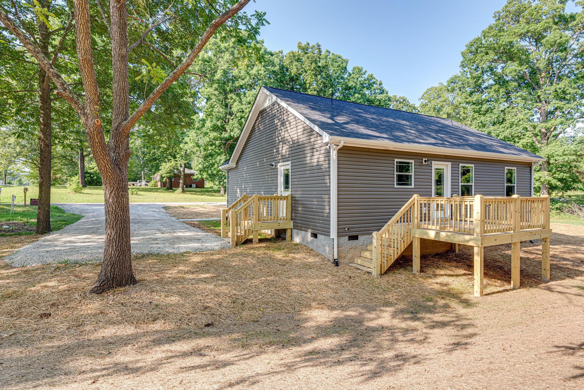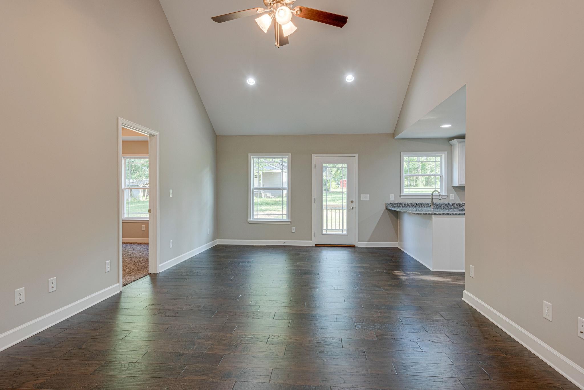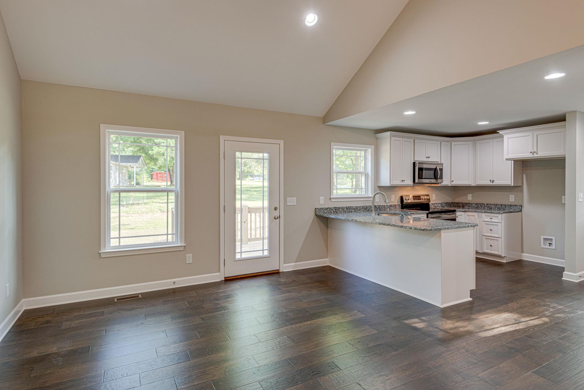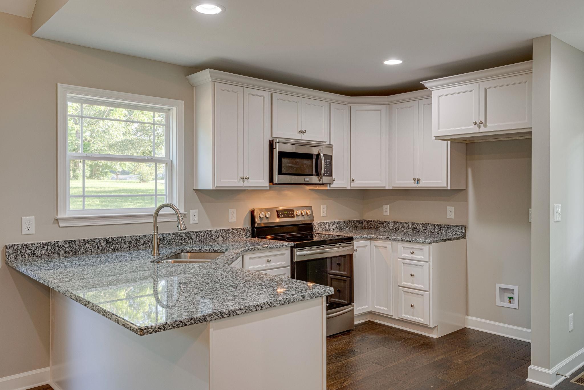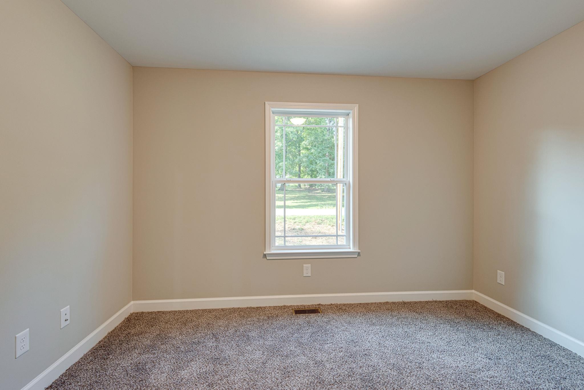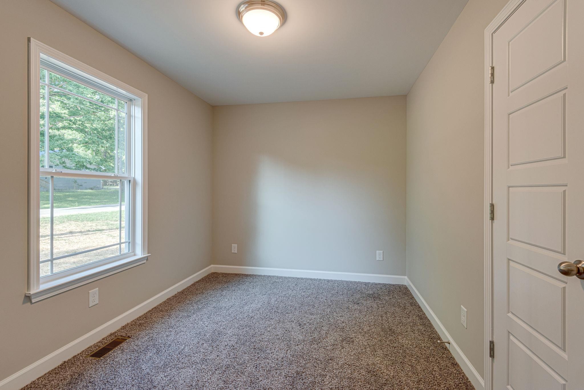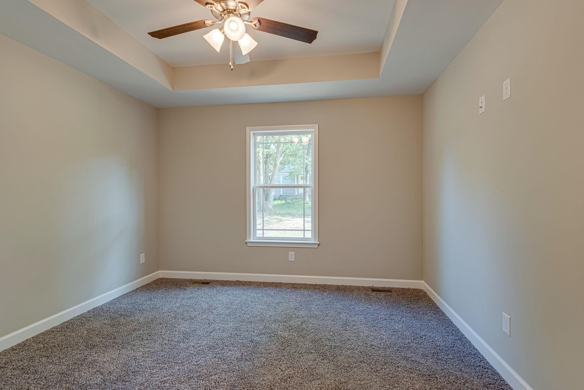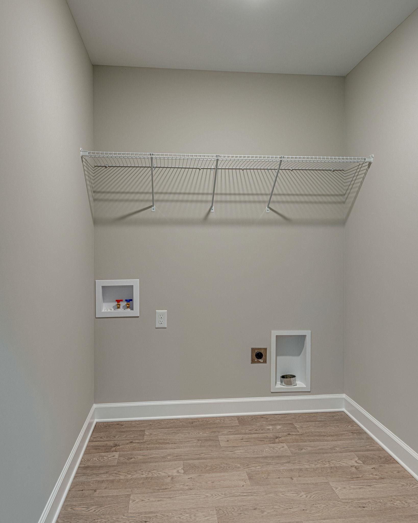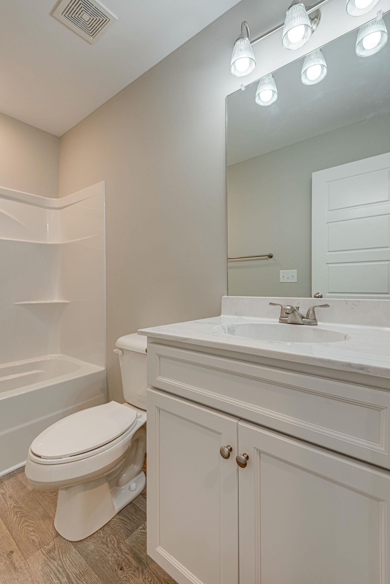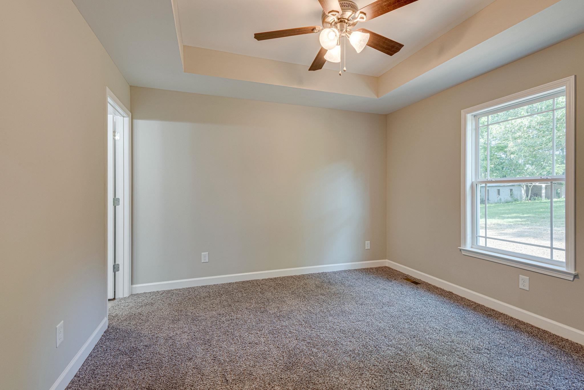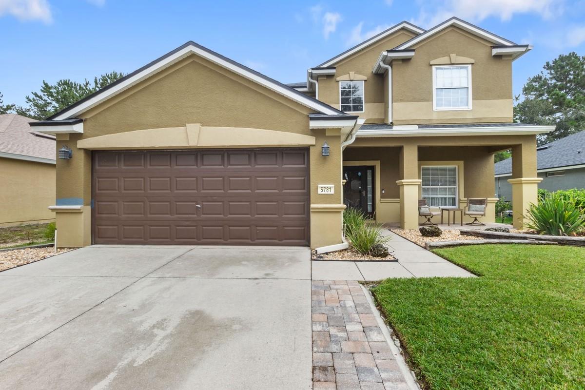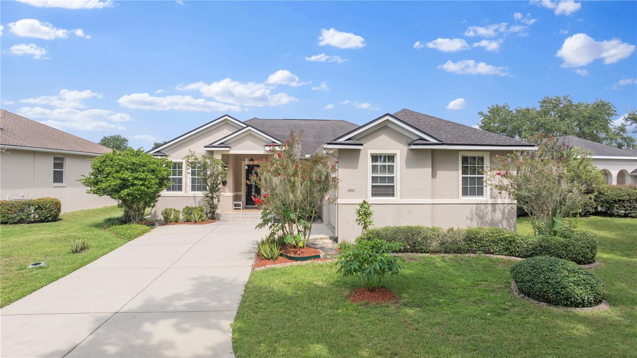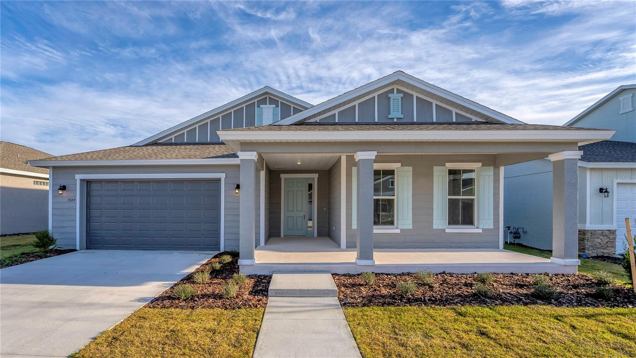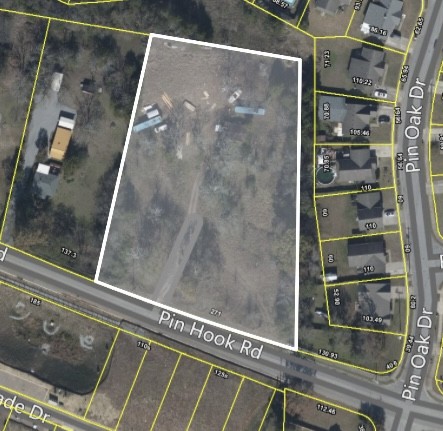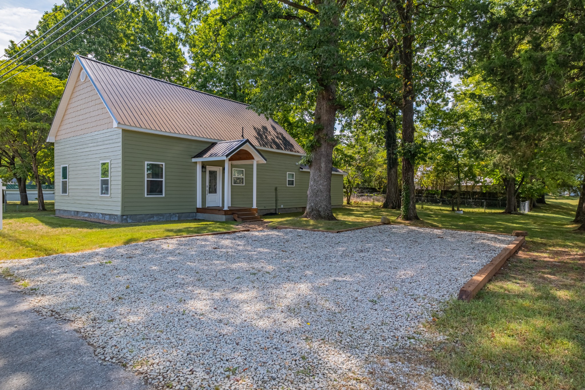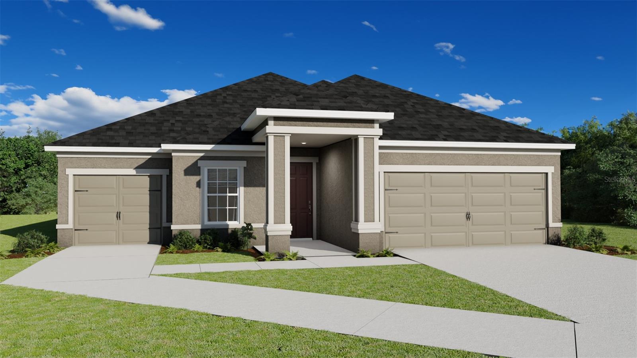4451 44th Lane, OCALA, FL 34474
Property Photos
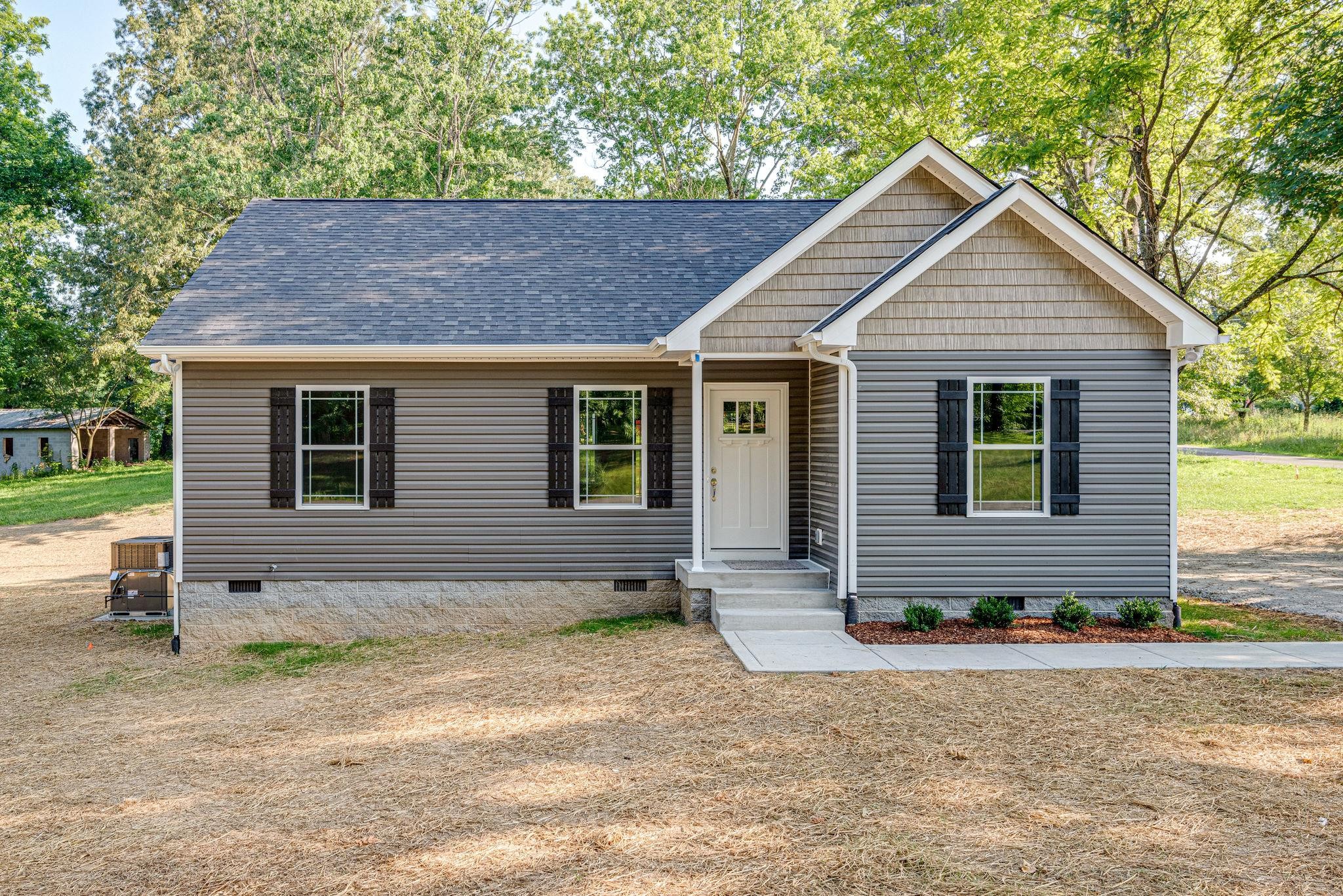
Would you like to sell your home before you purchase this one?
Priced at Only: $349,900
For more Information Call:
Address: 4451 44th Lane, OCALA, FL 34474
Property Location and Similar Properties
- MLS#: OM691426 ( Residential )
- Street Address: 4451 44th Lane
- Viewed: 11
- Price: $349,900
- Price sqft: $113
- Waterfront: No
- Year Built: 1992
- Bldg sqft: 3098
- Bedrooms: 3
- Total Baths: 2
- Full Baths: 2
- Garage / Parking Spaces: 2
- Days On Market: 18
- Additional Information
- Geolocation: 29.1434 / -82.1953
- County: MARION
- City: OCALA
- Zipcode: 34474
- Subdivision: Country Oaks
- Elementary School: Saddlewood Elementary School
- Middle School: Liberty Middle School
- High School: West Port High School
- Provided by: OCALA HOMES AND FARMS
- Contact: Carla Lord
- 352-390-6009

- DMCA Notice
-
DescriptionCharming 3 Bedroom Home in Country Oaks. Welcome to your dream home in a serene subdivision tucked away from the hustle and bustle featuring just under 50 homes, with a park like common area perfect for relaxing strolls, picnics, gatherings. This 3 Bedroom, 2 Bathroom home offers a thoughtful split bedroom floor plan, ensuring privacy and comfort. The spacious family room has cathedral ceilings and features a cozy wood burning fireplace. The kitchen has been remodeled, complete with breakfast bar, wood cabinets and granite counters. Enjoy the convenience of a generous laundry room equipped with a built in ironing board, tiled floors and included are washer and dryer. Master suite has a walk in closet, and newly remodeled bathroom with upgraded fixtures, granite, dual sinks and a new toilet. Additional highlights include upgraded ceiling fans with remote controls, a newly tiled extra spacious screened back porch with a convenient pass through from the kitchen, perfect for entertaining and dining on the porch. Ceramic floors in kitchen, entry and laundry provide easy maintenance, while laminate wood like flooring graces the family room, dining room and formal living room. Two bedrooms are carpeted for added comfort and the 3rd has laminate flooring with an access door to the back porch. Your furry friends will love the completely fenced backyard, and a shed provides extra storage for your outdoor equipment leaving plenty of room for two cars in the side entry oversized garage plus a motorcycle or golf cart! The garage also houses the water softener and hot water heater. Fruit trees, avocado, banana and oranges already established in the private backyard. Conveniently located minutes from Lowes, Home Depot, Epic theater, The Hospital and Market Street Shopping Mall, this lovely Ranch style home is a must see! Experience the tranquility and convenience of this ideal home and location today!
Payment Calculator
- Principal & Interest -
- Property Tax $
- Home Insurance $
- HOA Fees $
- Monthly -
Features
Building and Construction
- Covered Spaces: 0.00
- Exterior Features: Irrigation System
- Fencing: Chain Link, Wood
- Flooring: Carpet, Ceramic Tile, Laminate
- Living Area: 1956.00
- Other Structures: Shed(s)
- Roof: Shingle
Land Information
- Lot Features: Cleared, Landscaped, Paved
School Information
- High School: West Port High School
- Middle School: Liberty Middle School
- School Elementary: Saddlewood Elementary School
Garage and Parking
- Garage Spaces: 2.00
Eco-Communities
- Water Source: Private
Utilities
- Carport Spaces: 0.00
- Cooling: Central Air
- Heating: Electric, Heat Pump
- Pets Allowed: No
- Sewer: Septic Tank
- Utilities: BB/HS Internet Available, Cable Available, Electricity Connected, Water Connected
Finance and Tax Information
- Home Owners Association Fee Includes: Common Area Taxes, Water
- Home Owners Association Fee: 50.00
- Net Operating Income: 0.00
- Tax Year: 2024
Other Features
- Appliances: Dishwasher, Dryer, Electric Water Heater, Microwave, Range, Refrigerator, Washer, Water Softener
- Association Name: Dennis Calceterra
- Association Phone: 248 535-5200
- Country: US
- Interior Features: Ceiling Fans(s), Primary Bedroom Main Floor, Solid Wood Cabinets, Split Bedroom, Stone Counters, Thermostat, Vaulted Ceiling(s), Walk-In Closet(s), Window Treatments
- Legal Description: SEC 34 TWP 15 RGE 21 PLAT BOOK T PAGE 092 COUNTRY OAKS BLK C LOT 3
- Levels: One
- Area Major: 34474 - Ocala
- Occupant Type: Vacant
- Parcel Number: 2387-003-003
- Possession: Close of Escrow
- Style: Ranch
- Views: 11
- Zoning Code: R3
Similar Properties
Nearby Subdivisions
Bahia Oaks Un 03
Bear Track Ranch
Calesa Township
Calesa Township Roan Hills
Calesa Township Roan Hills Ph
Cimarron
College Heights Park
College Heights Park 01 Add Re
College Park
College Park Add
Country Oaks
Falls Of Ocala
Heath Brook Hills
Hunt Club At Foxpoint
Kingsland Country Estates Whis
Meadow Oaks 02
Meadow Oaks Un 02
Meadows At Heathbrook
None
Not On List
Ocala Thoroughbred Acres
Paddock Villas
Preserve At Heathbrook
Preserveheath Brook
Preserveheath Brook Ph 01
Red Hawk
Ridge At Heathbrook
Ridgeheath Brook Ph 1
Saddle Creek Ph 01
Saddle Creek Ph 02
Silver Spgs Shores Un 17
Sonoma
The Fountains
Timberwood
Timberwood Add 03
Villas At Paddock Park



