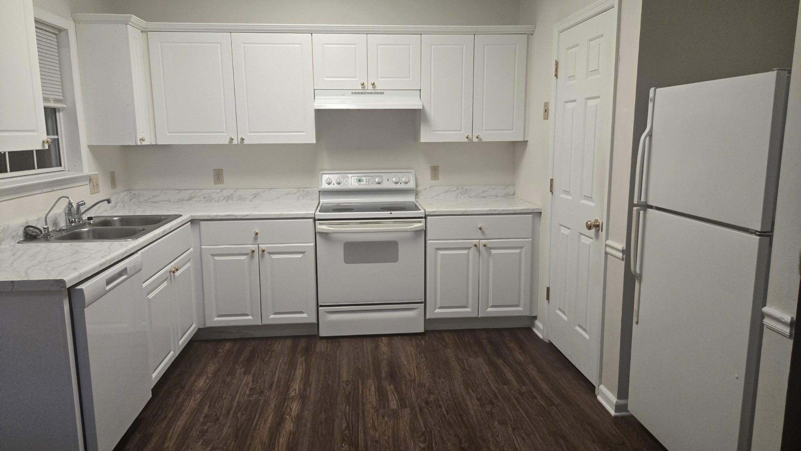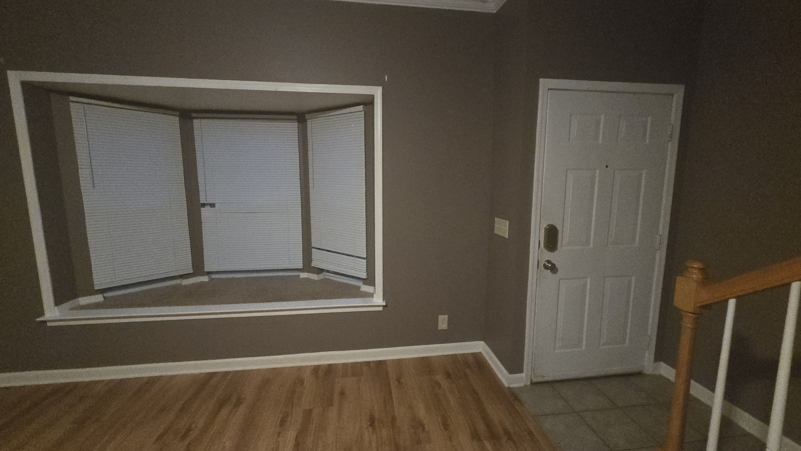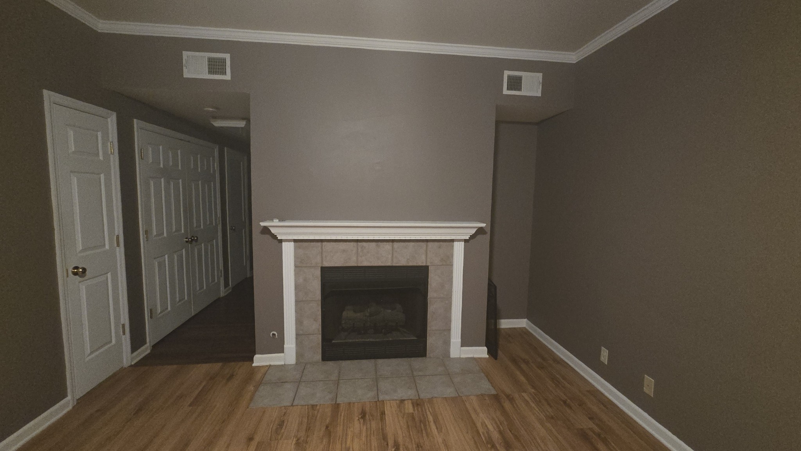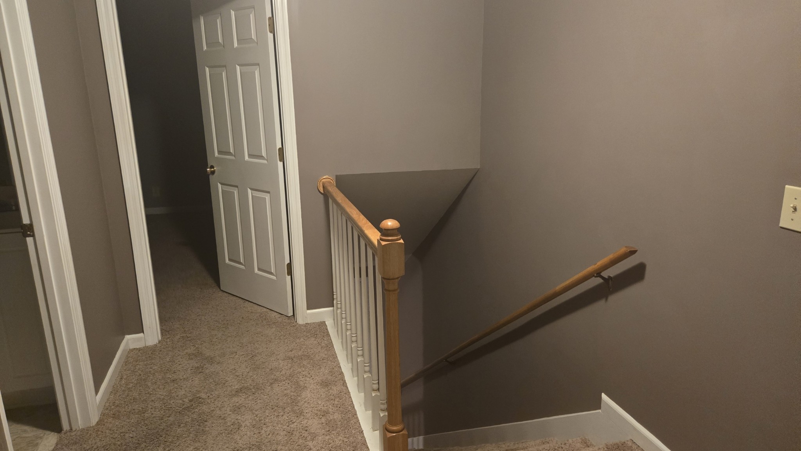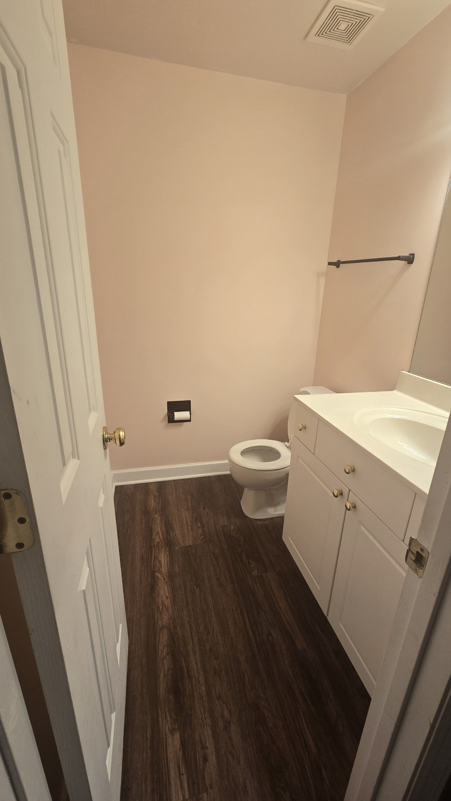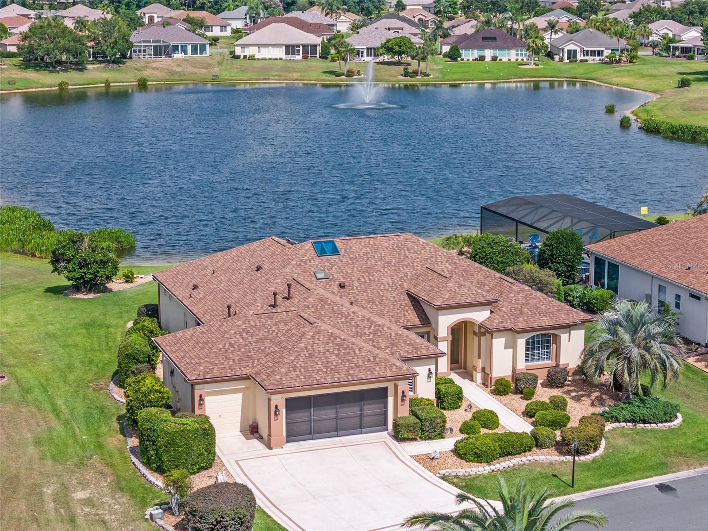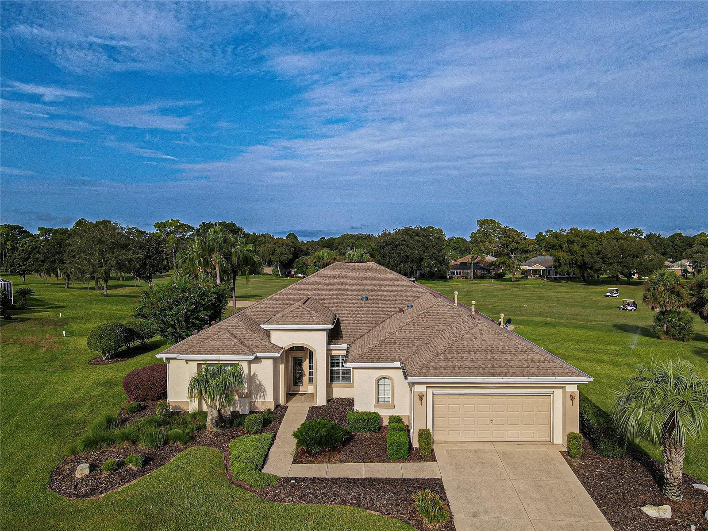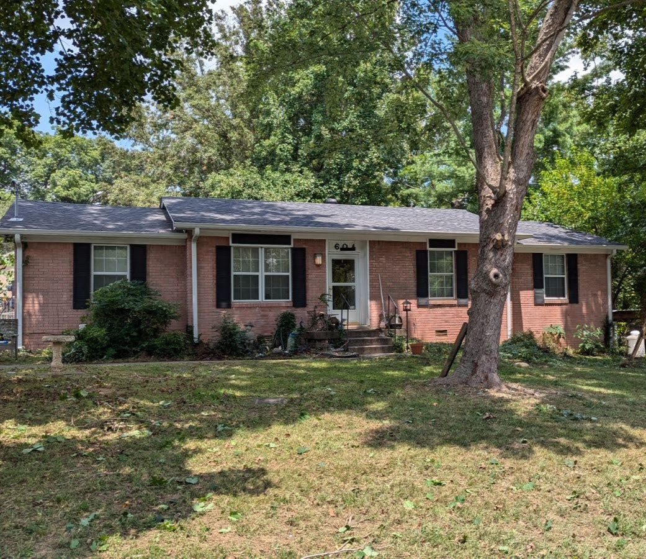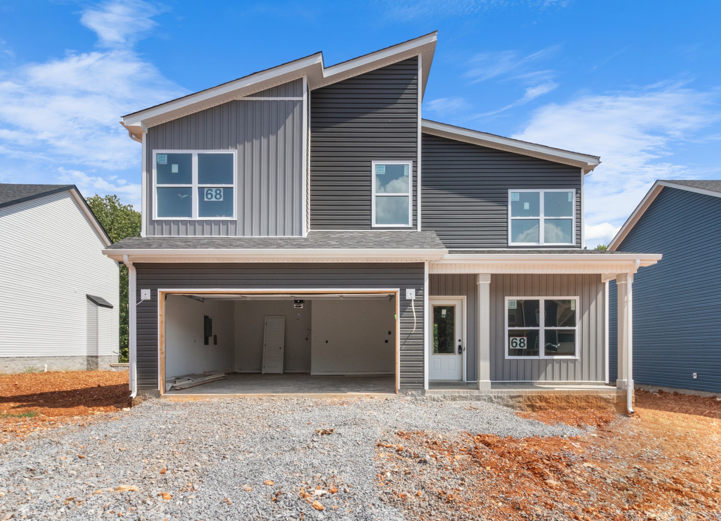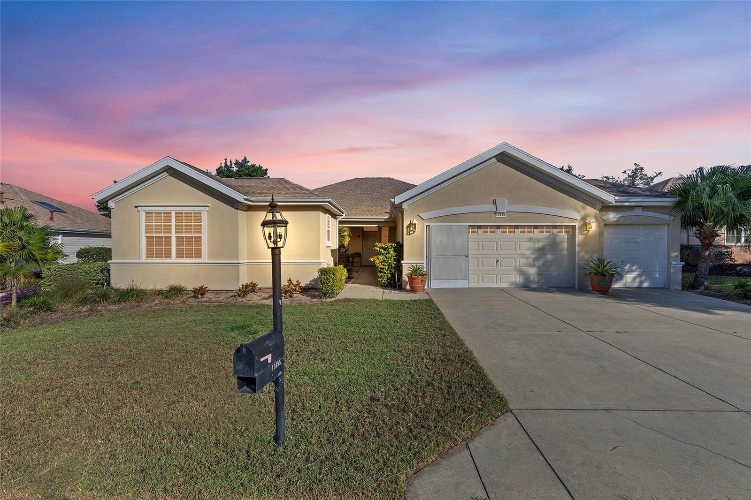11254 172nd Place, SUMMERFIELD, FL 34491
Property Photos
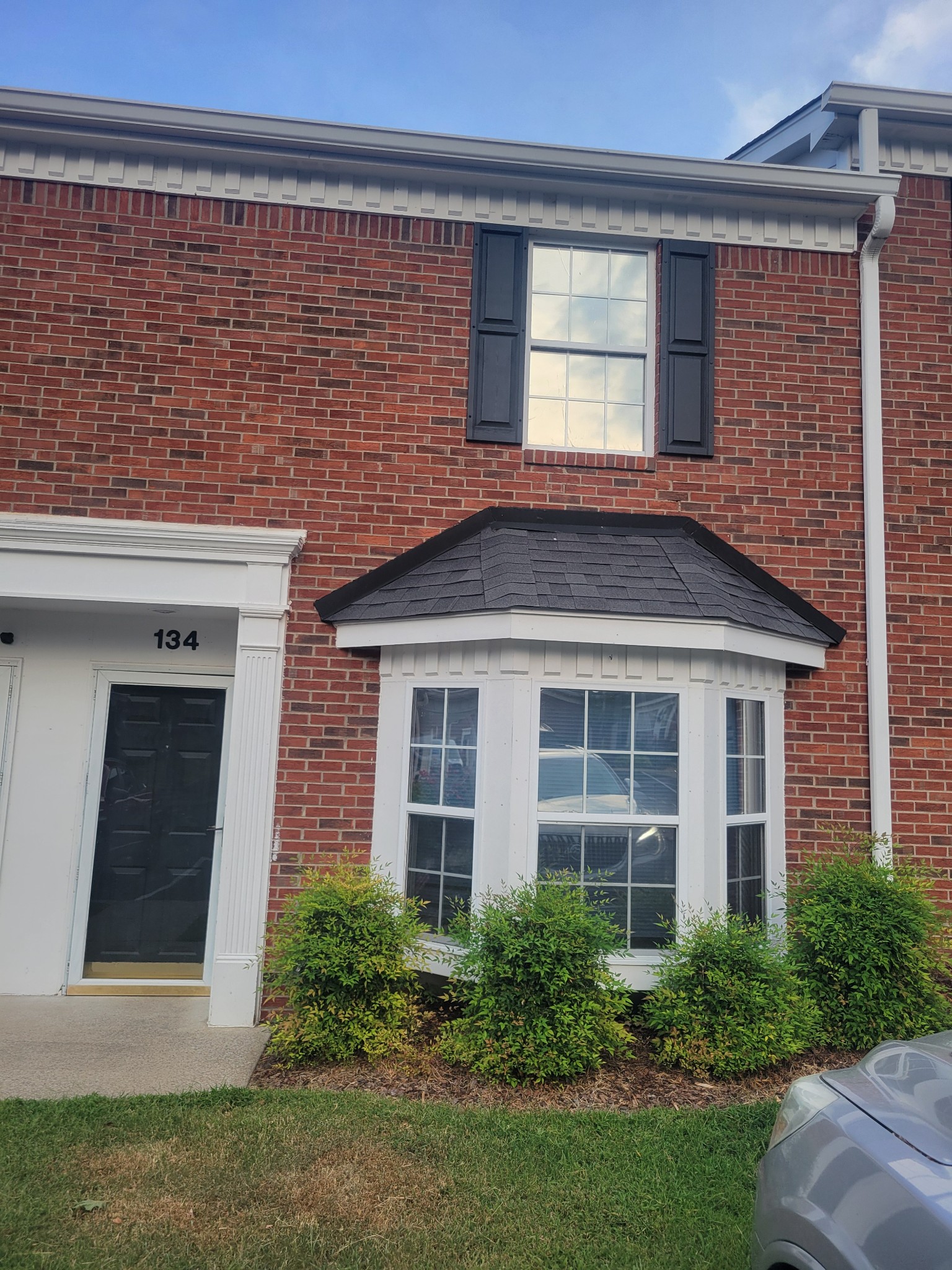
Would you like to sell your home before you purchase this one?
Priced at Only: $459,000
For more Information Call:
Address: 11254 172nd Place, SUMMERFIELD, FL 34491
Property Location and Similar Properties
- MLS#: OM691965 ( Residential )
- Street Address: 11254 172nd Place
- Viewed: 1
- Price: $459,000
- Price sqft: $139
- Waterfront: No
- Year Built: 2018
- Bldg sqft: 3314
- Bedrooms: 3
- Total Baths: 2
- Full Baths: 2
- Garage / Parking Spaces: 2
- Days On Market: 3
- Additional Information
- Geolocation: 28.9718 / -81.9667
- County: MARION
- City: SUMMERFIELD
- Zipcode: 34491
- Subdivision: Stonecrest
- Provided by: KELLER WILLIAMS CORNERSTONE RE
- Contact: Richard Lutz
- 352-233-2200

- DMCA Notice
-
DescriptionThis exquisite home isnt just a residence, its a lifestyle. From the moment you step through the 8 foot front door into the foyer, youll be captivated by the elegance and thoughtful design that define this property. At the heart of the home lies the chefs kitchen, a true showstopper featuring gleaming QUARTZ countertops, a striking designer backsplash, and top of the line Stainless Steel appliances. The 42 inch soft close cabinets and drawers, complete with pull outs, while under and over cabinet lighting adds an exceptional touch. The meticulous attention to detail extends throughout the home, with rounded wall corners, crown molding, and 5.25 inch baseboards creating an atmosphere of refined luxury. The primary suite serves as a private retreat, where a deep soaking tub and walk in shower invite relaxation. Elegant finishes and a sense of tranquility make this space feel like your personal spa. Step outside to the lanai and birdcage, where a solar heated pool with a soaking ledge awaits. Mosaic turtles grace the pool floor, while motorized awnings and a fully equipped outdoor kitchen make this area perfect for entertaining or quiet evenings at home. Recessed sliding doors in the living room open completely to the patio, seamlessly blending indoor and outdoor living. For added comfort and privacy, a motorized screen provides a flexible solution to suit any time of day. Built in 2018 by its meticulous original owner, this home is filled with upgrades that enhance its appeal and functionality. The 2 foot expanded garage features 10 foot ceilings, an epoxy coated floor, cabinetry, and attic pull down stairs for convenient storage. The decorative stamped concrete driveway and professionally landscaped yard add to the homes curb appeal. Energy saving features like a Nest thermostat, whole house surge protection, a solar attic fan, and additional insulation ensure this home is as efficient as it is beautiful. Located in STONECREST, a community known for its world class amenities and golf cart friendly, adjacent to THE VILLAGES, Florida, offers convenience and access to shopping, dining, medical facilities, and entertainment, all just minutes away. This is more than a house, its the Florida lifestyle youve been dreaming of. Dont wait to make this masterpiece yours. Schedule your private showing today and step into the luxury and comfort you deserve!
Payment Calculator
- Principal & Interest -
- Property Tax $
- Home Insurance $
- HOA Fees $
- Monthly -
Features
Building and Construction
- Covered Spaces: 0.00
- Exterior Features: Irrigation System, Outdoor Kitchen, Private Mailbox, Rain Gutters
- Flooring: Carpet, Ceramic Tile
- Living Area: 1479.00
- Roof: Shingle
Garage and Parking
- Garage Spaces: 2.00
Eco-Communities
- Pool Features: Gunite, Heated, In Ground, Lighting, Screen Enclosure, Self Cleaning, Solar Heat
- Water Source: Public
Utilities
- Carport Spaces: 0.00
- Cooling: Central Air
- Heating: Central, Electric, Heat Pump
- Pets Allowed: Cats OK, Dogs OK, Yes
- Sewer: Public Sewer
- Utilities: Electricity Connected, Public, Sewer Connected, Street Lights, Underground Utilities
Amenities
- Association Amenities: Clubhouse, Fence Restrictions, Fitness Center, Gated, Pickleball Court(s), Pool, Recreation Facilities, Security, Shuffleboard Court, Spa/Hot Tub, Tennis Court(s)
Finance and Tax Information
- Home Owners Association Fee Includes: Guard - 24 Hour, Pool, Private Road, Recreational Facilities, Security, Trash, Water
- Home Owners Association Fee: 148.00
- Net Operating Income: 0.00
- Tax Year: 2024
Other Features
- Appliances: Dishwasher, Disposal, Dryer, Electric Water Heater, Microwave, Range, Refrigerator, Washer
- Association Name: Carmel Knight
- Association Phone: 352-647-2289
- Country: US
- Furnished: Negotiable
- Interior Features: Ceiling Fans(s), Eat-in Kitchen, High Ceilings, Living Room/Dining Room Combo, Open Floorplan, Primary Bedroom Main Floor, Solid Surface Counters, Thermostat, Walk-In Closet(s)
- Legal Description: SEC 36 TWP 17 RGE 23 PLAT BOOK 012 PAGE 109 NORTH VALLEY OF STONECREST UNIT III BLK E LOT 2
- Levels: One
- Area Major: 34491 - Summerfield
- Occupant Type: Owner
- Parcel Number: 6274-305-002
- Possession: Negotiable
- Zoning Code: PUD
Similar Properties
Nearby Subdivisions
5a
Belleveiw Heights
Belleview Big Oaks 04
Belleview Estate
Belleview Heights Estate
Belleview Heights Estates
Belleview Heights Ests
Belweir Acres
Bloch Brothers
Corrected Orange Blossom
Edgewater Estate
Edgewater Estates
Fairfax Hills North
Fairwaysstonecrest
Floridian Club Estate
Home Non Sub
Johnson Wallace E Jr
Lake Shores Of Sunset Harbor
Lake Weir
Lake Weir Shores
Lake Weir Shores Un 3
Lakesstonecrest Un 01
Lakesstonecrest Un 02 Ph 01
Lakesstonecrest Un 02 Ph I
Linksstonecrest
Little Lake Weir
Little Lake Weir Add 01
Meadowsstonecrest Un I
Meadowstonecrest Un I
Non Sub Ag
None
North Valleystonecrest Un 02
North Vlystonecrest
North Vlystonecrest Un Iii
Not In Hernando
Not On List
Orange Blossom Hills
Orange Blossom Hills Sub
Orange Blossom Hills Un 01
Orange Blossom Hills Un 02
Orange Blossom Hills Un 03
Orange Blossom Hills Un 04
Orange Blossom Hills Un 05
Orange Blossom Hills Un 06
Orange Blossom Hills Un 07
Orange Blossom Hills Un 08
Orange Blossom Hills Un 10
Orange Blossom Hills Un 11
Orange Blossom Hills Un 12
Orange Blossom Hills Un 14
Orange Blossom Hills Un 2
Orange Blossom Hills Un 4
Orange Blossom Hills Un 5
Orange Blossom Hills Un 6
Orange Blossom Hills Un 8
Overlookstonecrest Un 02 Ph 02
Overlookstonecrest Un 03
Pinehurst
Sherwood Forest
Siler Top Ranch
Silverleaf Hills
Southwood Shores
Spruce Creek Country Club
Spruce Creek Country Club Star
Spruce Creek Gc
Spruce Creek Golf Country Clu
Spruce Creek Golf And Country
Spruce Creek S I
Spruce Creek South
Spruce Creek South 11
Spruce Creek South I
Spruce Crk Cc Castle Pines
Spruce Crk Cc Hlnd Falls
Spruce Crk Cctamarron Rep
Spruce Crk Gc
Spruce Crk Golf Cc Alamosa
Spruce Crk Golf Cc Candlest
Spruce Crk Golf Cc Sawgrass
Spruce Crk Golf Cc Spyglass
Spruce Crk South
Spruce Crk South 02
Spruce Crk South 03
Spruce Crk South 04
Spruce Crk South 06
Spruce Crk South 08
Spruce Crk South 11
Spruce Crk South 12
Spruce Crk South Xvii
Stonecrest
Summerfield
Summerfield Oaks
Summerfield Ter
Sunset Harbor
Sunset Hills
Sunset Hills Ph I
Timucuan Island
Timucuan Island Un 01
Trotter
Virmillion Estate



