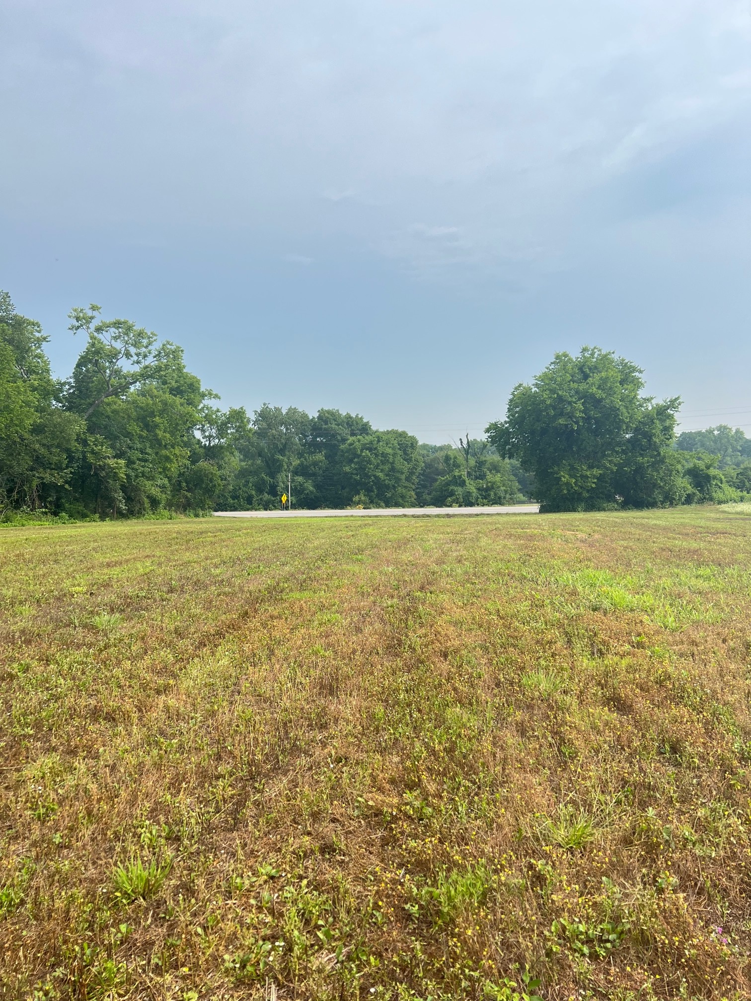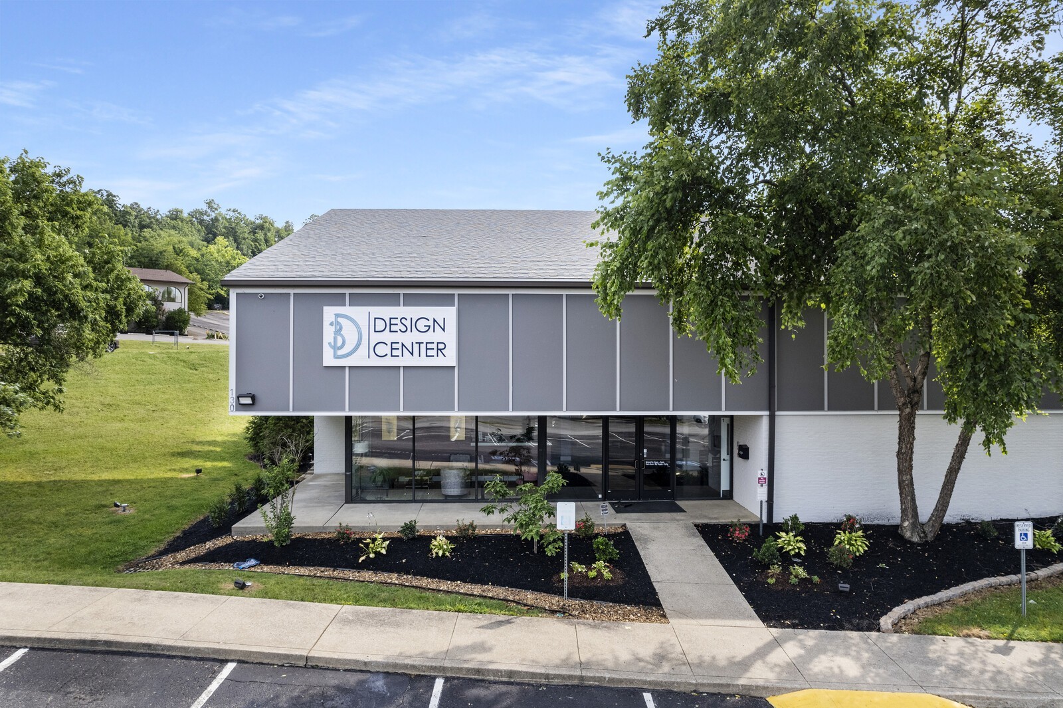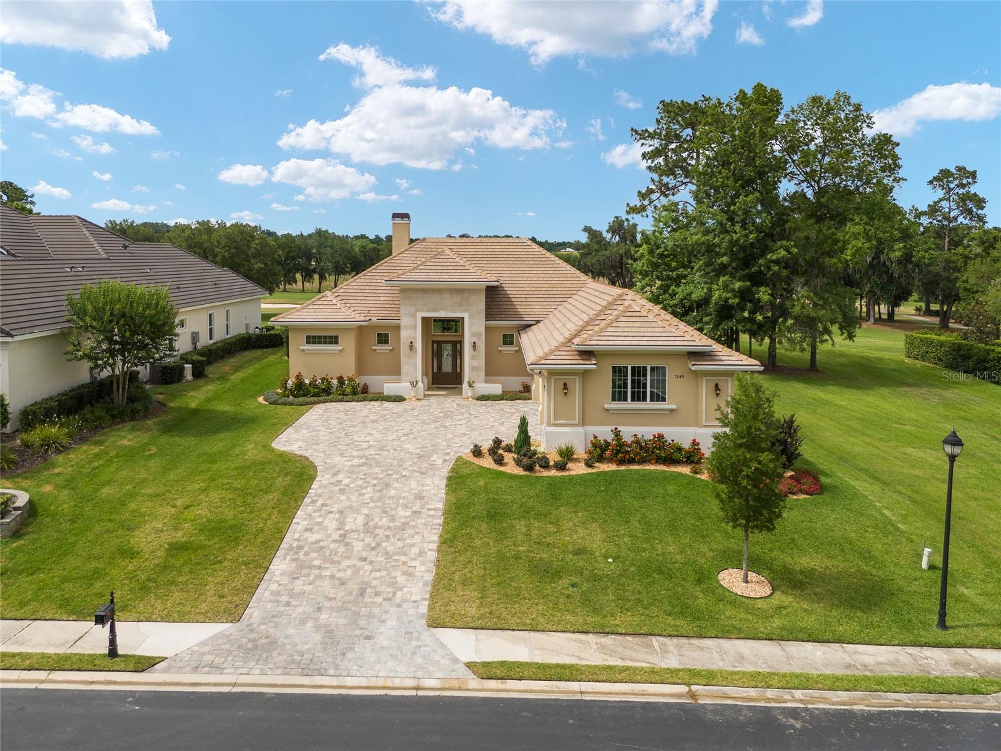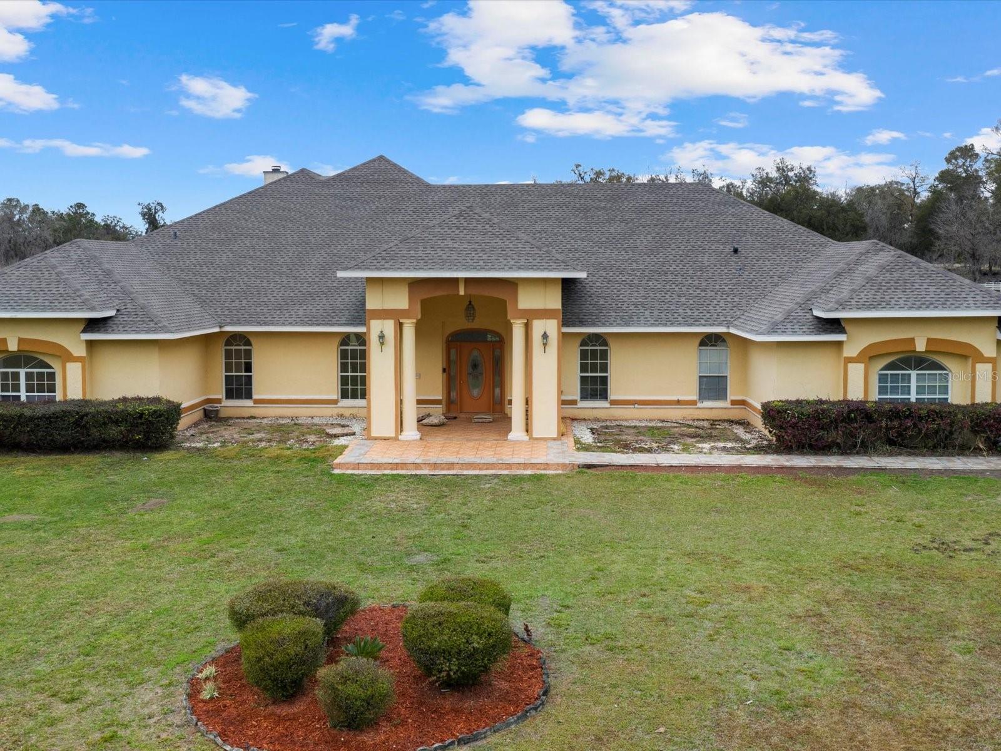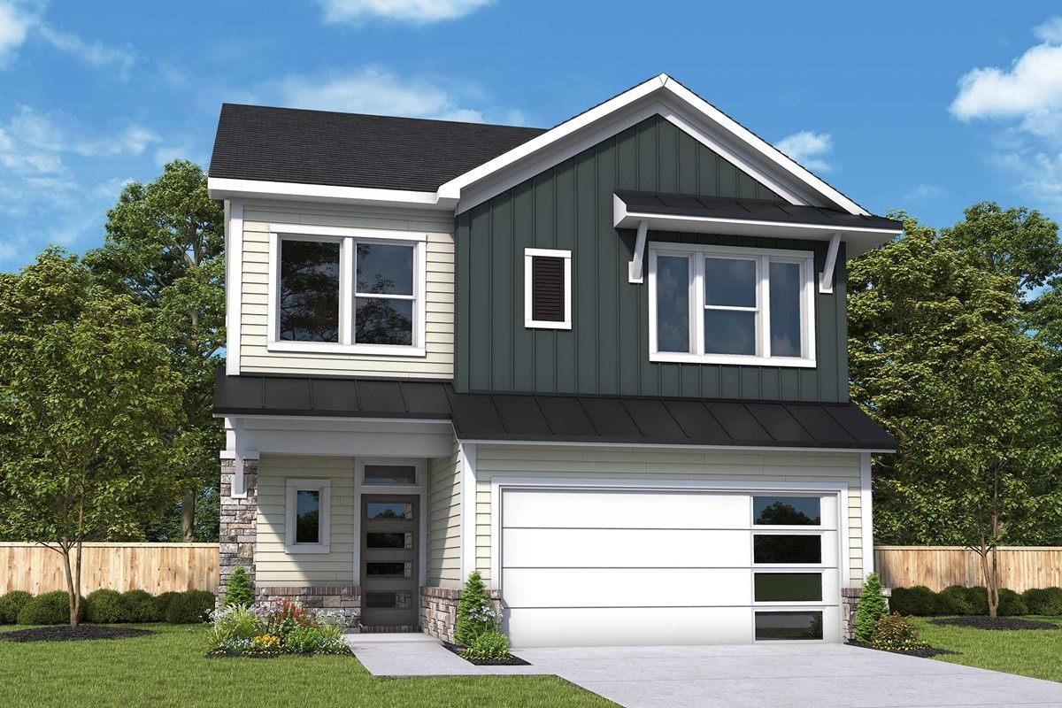12330 35th Street, OCALA, FL 34482
Property Photos
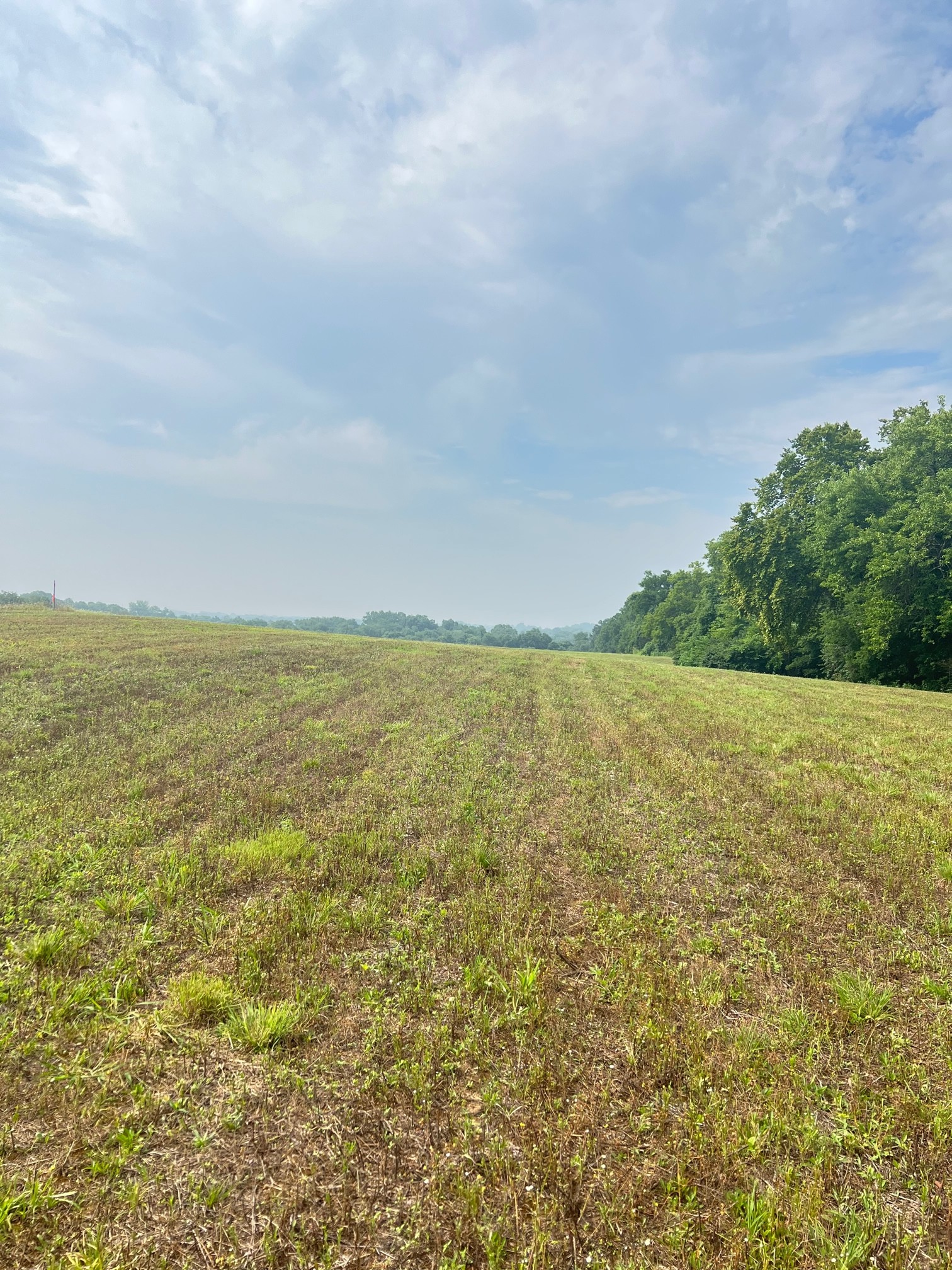
Would you like to sell your home before you purchase this one?
Priced at Only: $2,200,000
For more Information Call:
Address: 12330 35th Street, OCALA, FL 34482
Property Location and Similar Properties
- MLS#: OM692432 ( Residential )
- Street Address: 12330 35th Street
- Viewed: 19
- Price: $2,200,000
- Price sqft: $480
- Waterfront: No
- Year Built: 2006
- Bldg sqft: 4580
- Bedrooms: 3
- Total Baths: 4
- Full Baths: 3
- 1/2 Baths: 1
- Garage / Parking Spaces: 3
- Days On Market: 5
- Additional Information
- Geolocation: 29.2153 / -82.3258
- County: MARION
- City: OCALA
- Zipcode: 34482
- Subdivision: Hunter Farm
- Provided by: OCALA HORSE PROPERTIES, LLC
- Contact: Matt Varney
- 352-615-8891

- DMCA Notice
-
DescriptionThis 18.92 acre property in Ocala offers the perfect blend of tranquility and convenience, located just 10 minutes from the World Equestrian Center and HITS. The entire property is fully fenced, ensuring safety and security for both animals and residents alike. With two 5 acre paddocks with individual feeding pens, this property is ideal for equestrian enthusiasts, while the lush, well established oak trees provide both beauty and privacy throughout the land. Additionally, the property comes with deeded rights to a 3/4 mile professionally maintained thoroughbred training track and a 1 mile turf gallop, offering unparalleled access for training and exercise. The custom built home features vaulted ceilings, elegant crown molding, and luxurious porcelain tile flooring throughout. This home has 3 spacious bedrooms, all of which are ensuites, 3.5 bathrooms, and a bonus room, perfect for an office or additional living space. The kitchen and living areas are designed for both functionality and style, offering ample space for relaxation and entertaining. The living room boasts sliding doors that open seamlessly to a covered back porch, extending the living space to the expansive backyard. The 3 car garage provides plenty of storage and parking space, making it easy to keep everything organized and accessible. Whether you're looking for a peaceful retreat or a property with equestrian potential, this home offers the best of both worlds. Additional acreage available.
Payment Calculator
- Principal & Interest -
- Property Tax $
- Home Insurance $
- HOA Fees $
- Monthly -
Features
Building and Construction
- Covered Spaces: 0.00
- Exterior Features: Outdoor Shower, Sliding Doors
- Fencing: Fenced, Wood
- Flooring: Tile
- Living Area: 3136.00
- Roof: Shingle
Property Information
- Property Condition: Completed
Land Information
- Lot Features: Pasture, Zoned for Horses
Garage and Parking
- Garage Spaces: 3.00
- Parking Features: Circular Driveway, Driveway
Eco-Communities
- Water Source: Well
Utilities
- Carport Spaces: 0.00
- Cooling: Central Air
- Heating: Electric, Heat Pump
- Pets Allowed: Yes
- Sewer: Septic Tank
- Utilities: Electricity Connected, Phone Available, Underground Utilities, Water Connected
Finance and Tax Information
- Home Owners Association Fee: 840.00
- Net Operating Income: 0.00
- Tax Year: 2024
Other Features
- Appliances: Dishwasher, Disposal, Kitchen Reverse Osmosis System, Microwave, Range, Refrigerator, Tankless Water Heater, Water Softener
- Association Name: Hunter Farm Property Owner's Assoc/Chad Stewart
- Association Phone: 352-207-1502
- Country: US
- Furnished: Unfurnished
- Interior Features: Built-in Features, Ceiling Fans(s), Crown Molding, Open Floorplan, Primary Bedroom Main Floor, Solid Wood Cabinets, Stone Counters, Thermostat, Vaulted Ceiling(s), Walk-In Closet(s)
- Legal Description: SEC 05 TWP 15 RGE 20 PLAT BOOK UNR PAGE HUNTER FARM TRACT D (RESURVEYED) BEING MORE PARTICULARLY DESC AS: COM AT THE NE COR OF SEC 5 TH S 00-56-43 W 30.05 FT TH N 89-29-21 W 134.43 FT TH S 89-59-58 W 1936.72 TO THE POB TH S 02-20-43 W 1307.73 FT TH S 00-28-21 W 723.31 FT TH S 01-20-43 W 1423.69 FT TH S 89-18-39 W 1000.45 FT TH N 00-12-16 E 713.34 FT TH N 89-47-21 E 974.38 FT TH N 01-20-43 E 714.23 FT TH N 00-28-21 E 723.74 FT TH N 02-35-00 E 1306.66 FT TH N 89-59-58 E 40.04 FT TO POB EXC COM AT THE NE COR OF SEC 5 TH S 00-56-43 W 30.05 FT TH N 89-29-31 W 134.43 FT TH S 89-59-58 W 1936.72 FT TH S 02-35-00 W 1307.73 FT TH S 00-28-21 W 723.31 FT TH S 01-20-43 W 716.13 FT TO THE POB CONT S 01-20-43 W 20 FT TH N 88-39-17 W 20 FT TH N 01-20-43 E
- Levels: One
- Area Major: 34482 - Ocala
- Occupant Type: Owner
- Parcel Number: 20959-022-04
- Style: Custom
- View: Trees/Woods
- Views: 19
- Zoning Code: A1
Similar Properties
Nearby Subdivisions
00
Agriculture Non Sub
Brittany Estategolden Ocala
Cotton Wood
Derby Farms
Dorchester Estate
Equestrian Oaks
Equestrian Spgs
Fantasy Farm Estate
Finish Line
Forest Villas
Forest Villas 2
Frst Villas 02
Golden Hills Turf Country Clu
Golden Ocala
Golden Ocala Golf Equestrian
Golden Ocala Golf And Equestri
Golden Ocala Un 1
Heath Preserve
Hooper Farms 13
Hunter Farm
Hunterdon Hamlet Un 01
Hunterdon Hamlet Un 02
Masters Village
Meadow Wood Farms
Meadow Wood Farms Un 01
Meadow Wood Farms Un 02
Mossbrook Farms
Not In Subdivision
Not On List
Not On The List
Oak Trail Est
Ocala Estate
Ocala Palms
Ocala Palms Un 01
Ocala Palms Un 02
Ocala Palms Un 03
Ocala Palms Un 04
Ocala Palms Un 07
Ocala Palms Un 08
Ocala Palms Un 09
Ocala Palms Un I
Ocala Palms Un Ix
Ocala Palms Un V
Ocala Palms Un Vii
Ocala Palms Un X
Ocala Palms X
Ocala Park
Ocala Park Estate
Ocala Park Estates
Ocala Preserve
Ocala Preserve Ph 1
Ocala Preserve Ph 11
Ocala Preserve Ph 13
Ocala Preserve Ph 18a
Ocala Preserve Ph 1b 1c
Ocala Preserve Ph 2
Ocala Preserve Ph 5
Ocala Preserve Ph 9
Ocala Preserve Phase 13
Ocala Rdg 13
Ocala Rdg Estates Un 01
Ocala Rdg Un
Ocala Rdg Un 01
Ocala Rdg Un 02
Ocala Rdg Un 06
Ocala Rdg Un 07
Ocala Rdg Un 09
Ocala Rdg Un 6
Ocala Rdg Un 7
Ocala Ridge
Ocala Ridge Un 08
Other
Paint Oak Farm
Quail Mdw
Quail Meadow
Rlr Golden Ocala
Rolling Hills Un 05
Rolling Hills Un Four
Route 40 Ranchettes
Sand Hill Crk Rep
Silver Spgs Shores Un 18
Un 03 Ocala Ridge
Village Of Ascot Heath
West End



