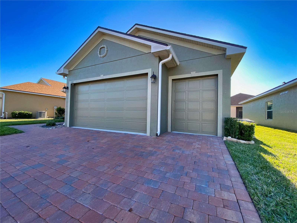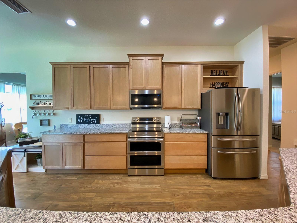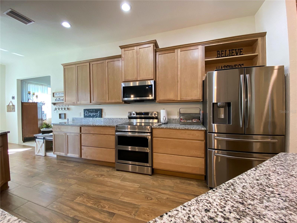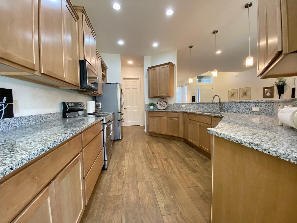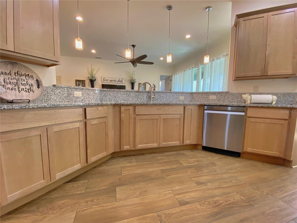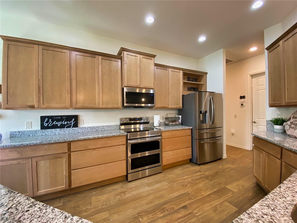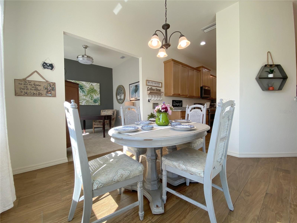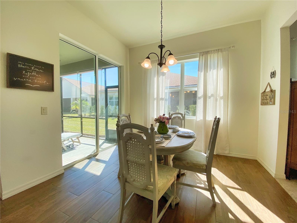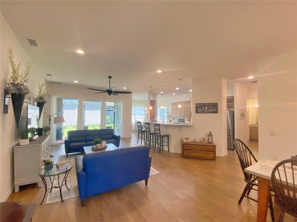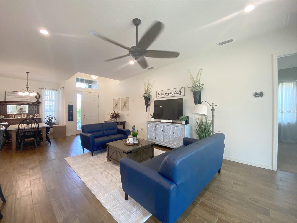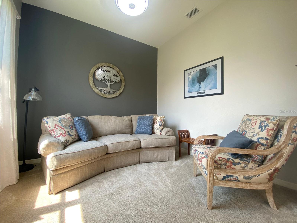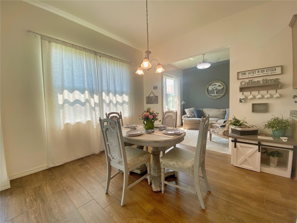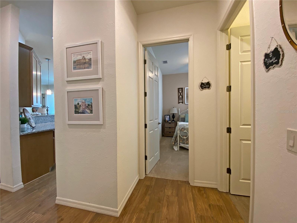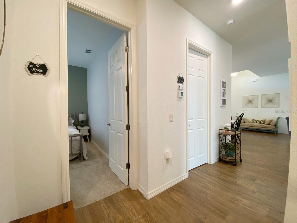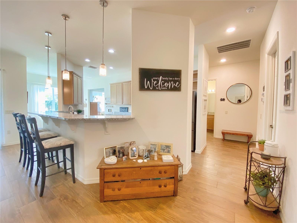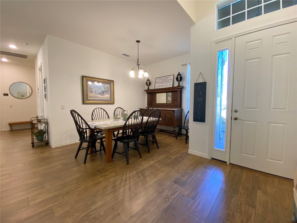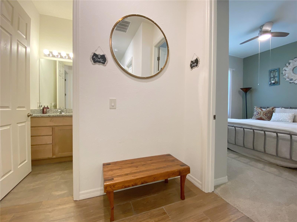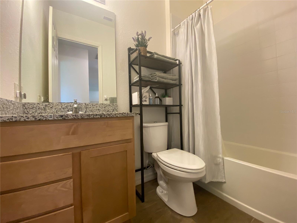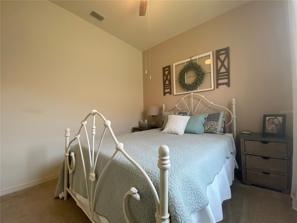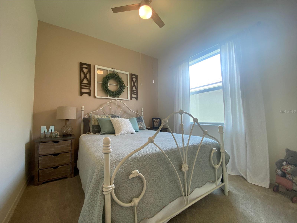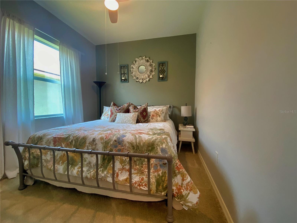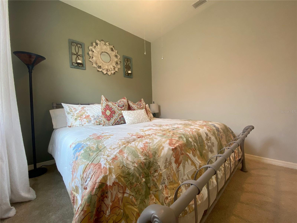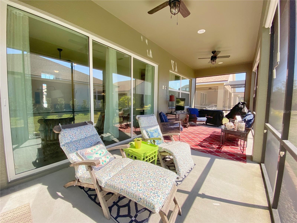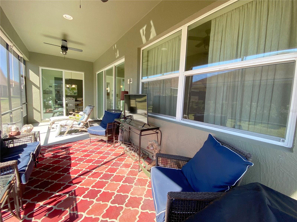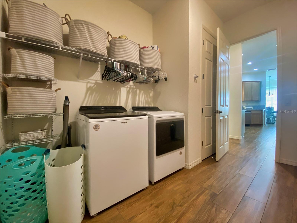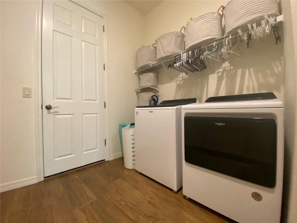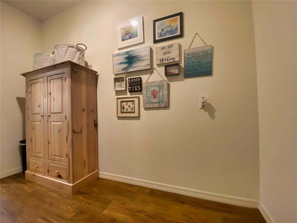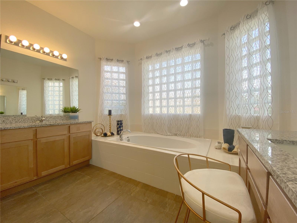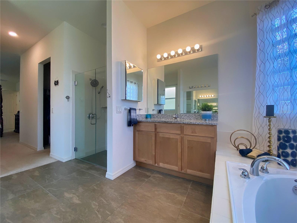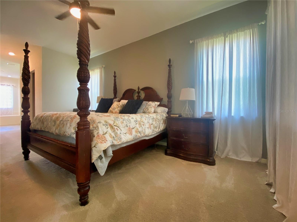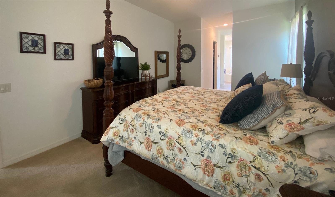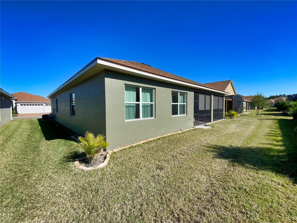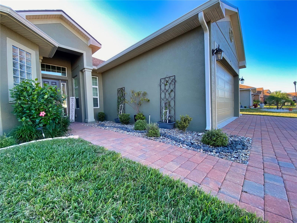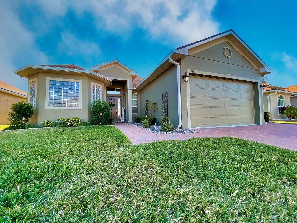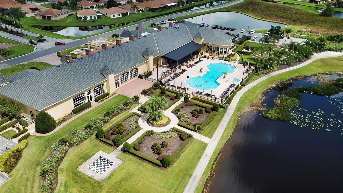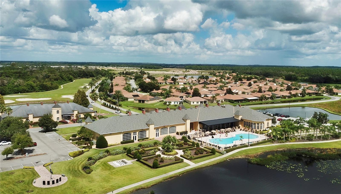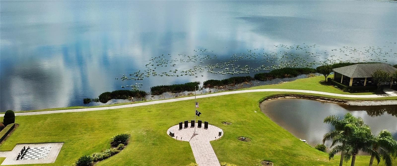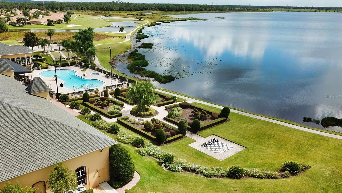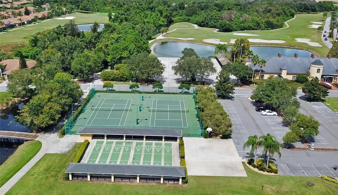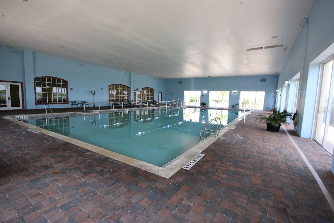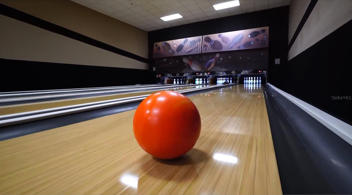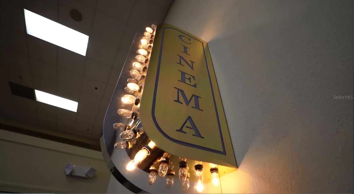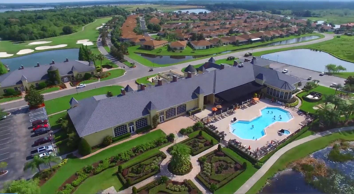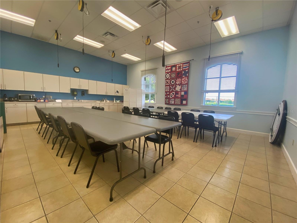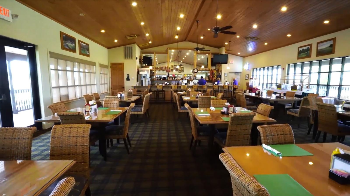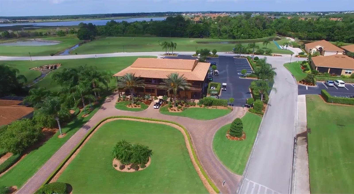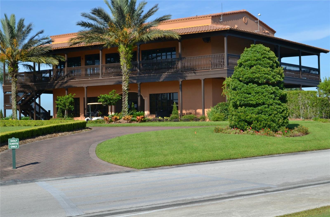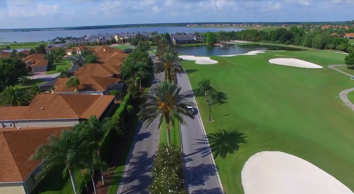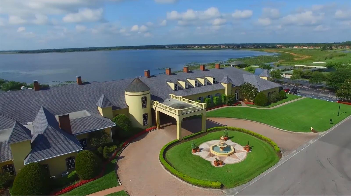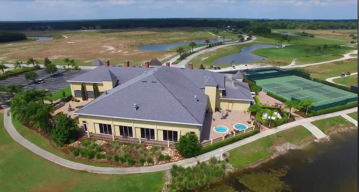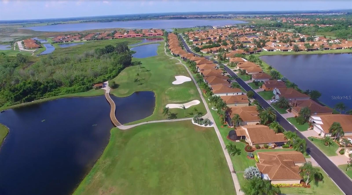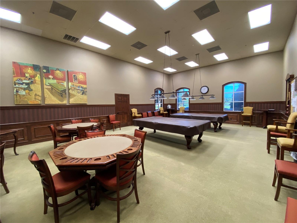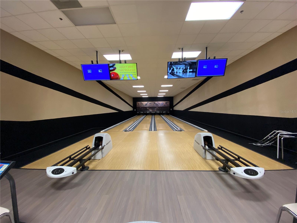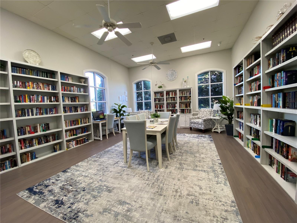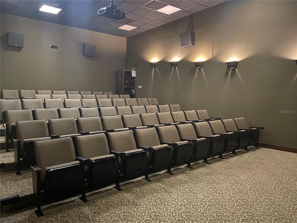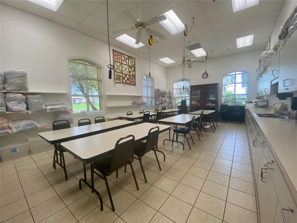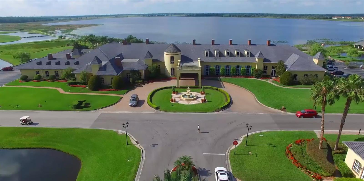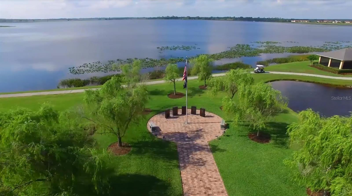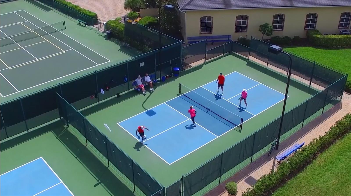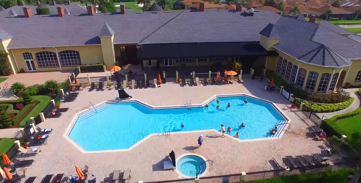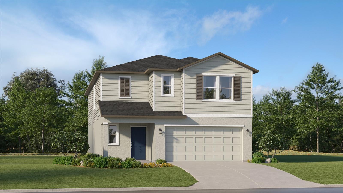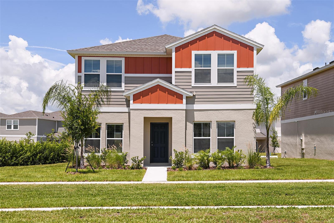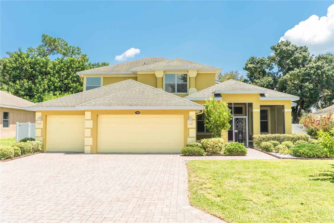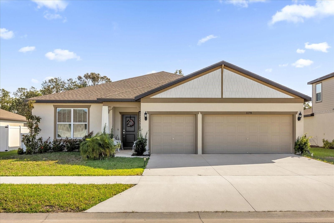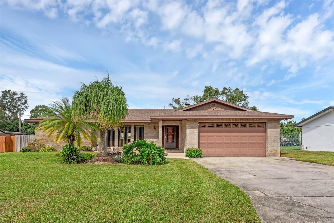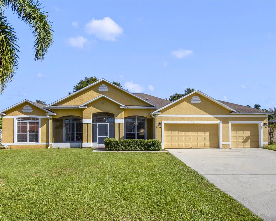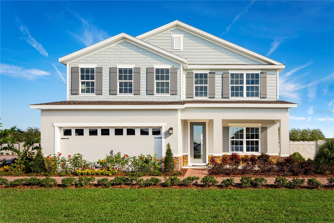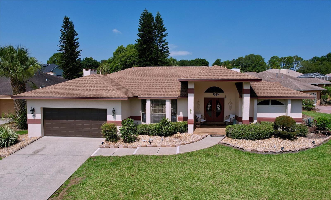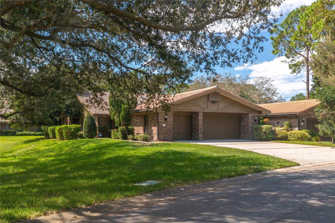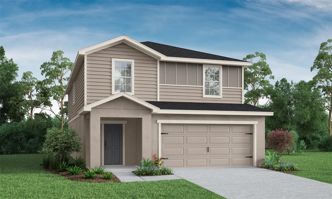1321 Oakmont Drive, WINTER HAVEN, FL 33884
Property Photos
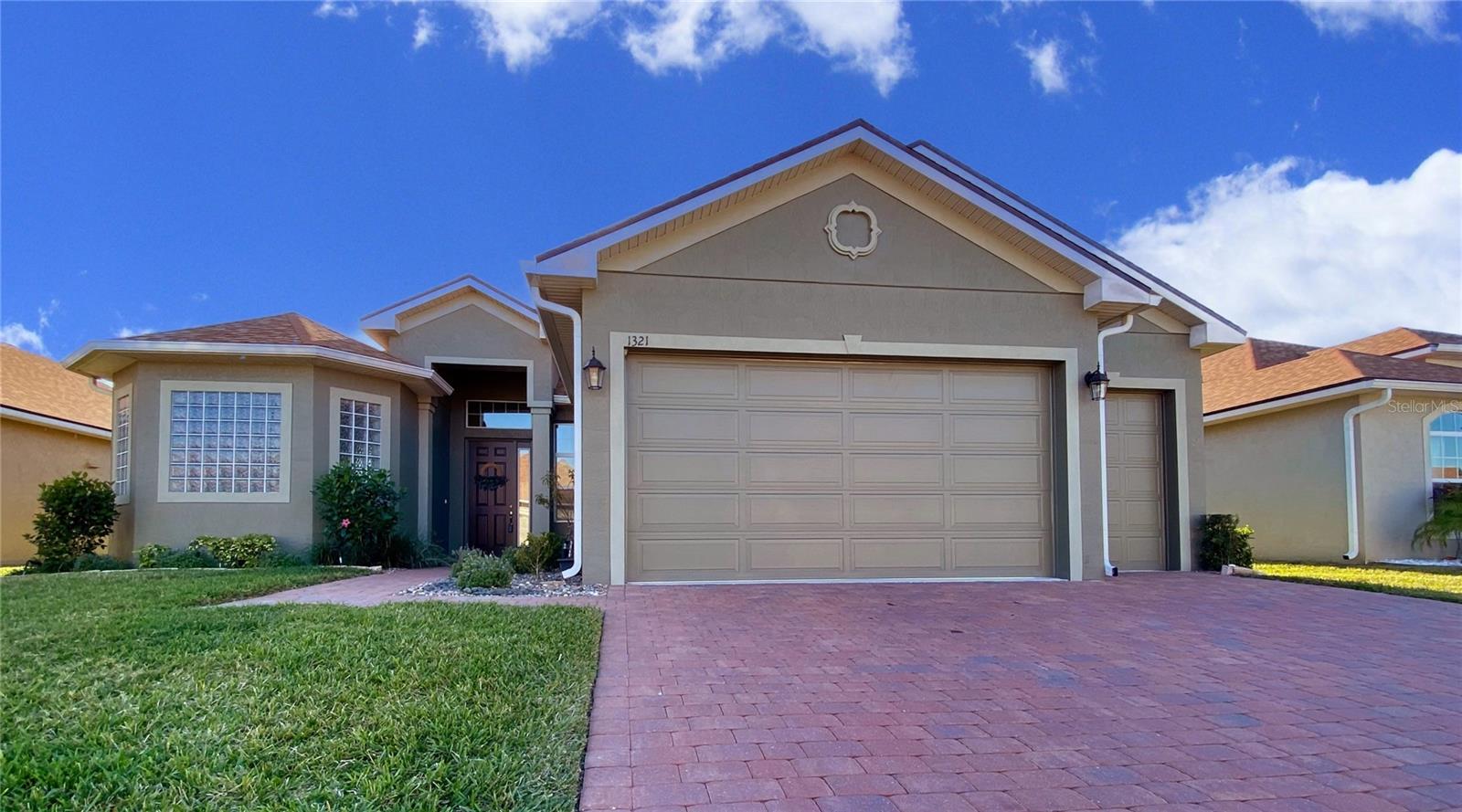
Would you like to sell your home before you purchase this one?
Priced at Only: $403,000
For more Information Call:
Address: 1321 Oakmont Drive, WINTER HAVEN, FL 33884
Property Location and Similar Properties
- MLS#: P4929260 ( Residential )
- Street Address: 1321 Oakmont Drive
- Viewed: 6
- Price: $403,000
- Price sqft: $141
- Waterfront: No
- Year Built: 2022
- Bldg sqft: 2862
- Bedrooms: 3
- Total Baths: 2
- Full Baths: 2
- Garage / Parking Spaces: 2
- Days On Market: 315
- Additional Information
- Geolocation: 27.9389 / -81.6695
- County: POLK
- City: WINTER HAVEN
- Zipcode: 33884
- Subdivision: Lake Ashton West Ph Ii South
- Provided by: LAKE ASHTON REALTY INC.
- Contact: Lori Raath
- 863-221-5970

- DMCA Notice
-
DescriptionMotivated seller!!!! **reduced price*** charming home! There are many things to love about this home. Located at 1321 oakmont drive winter haven, florida 33884, you must come see this stunning home in lake ashton, a premier 55+ community with guarded entrance 24/7. You'll love the spacious split plan home with 8ft. Doors. This st. Marks floor plan home with 3 bd/2 ba and separate den features a 2 car garage and a separate golf cart garage entry. In this lovely home, tile plank flooring that appears "wood like" flows thru the lr, formal dining, foyer, kitchen, dinette and laundry rooms adding a touch of class to this charming home! Tile flooring is in the master bath and guest bath. Carpet is in the bedrooms and den. Built in 2022, this home is light & bright with over 2,059 sq. Ft. Of living space. You'll appreciate the granite counter top, stainless steel appliances, breakfast bar with pendant lights & ample cabinet space in the kitchen, which is directly adjacent to the dinette area with sliders that lead to the screened, covered lanai. With soft close drawers and cabs, the kitchen is a popular gathering spot. The den/office has a trendy celing fan and is located directly adjacent to the dinette area. The spacious owners suite features his/her walk in closets and its very own en suite bath area with separate his and her comfort height vanities with granite counter top, a walk in shower with glass door enclosure and large soaking tub. This split floor plan home features two additional bedrooms and a full bath w/ comfort height vanity & a combo shower/tub. Step out into the oversized lanai from the living room or dinette area. Shades are available for the afternoon sun or additional privacy. Make an appointment today tour this beautiful home. Go ahead, call your agent now!
Payment Calculator
- Principal & Interest -
- Property Tax $
- Home Insurance $
- HOA Fees $
- Monthly -
Features
Building and Construction
- Covered Spaces: 0.00
- Exterior Features: Irrigation System, Private Mailbox, Sliding Doors
- Flooring: Carpet, Tile
- Living Area: 2069.00
- Roof: Shingle
Land Information
- Lot Features: Landscaped, Paved
Garage and Parking
- Garage Spaces: 2.00
- Parking Features: Driveway, Garage Door Opener
Eco-Communities
- Water Source: Public
Utilities
- Carport Spaces: 0.00
- Cooling: Central Air
- Heating: Central, Electric
- Pets Allowed: Cats OK, Dogs OK, Number Limit, Yes
- Sewer: Public Sewer
- Utilities: BB/HS Internet Available, Cable Available, Electricity Connected, Sewer Connected, Street Lights, Underground Utilities, Water Connected
Amenities
- Association Amenities: Basketball Court, Fence Restrictions, Fitness Center, Gated, Pickleball Court(s), Pool, Racquetball, Recreation Facilities, Shuffleboard Court, Tennis Court(s)
Finance and Tax Information
- Home Owners Association Fee Includes: Management
- Home Owners Association Fee: 60.00
- Net Operating Income: 0.00
- Tax Year: 2023
Other Features
- Appliances: Convection Oven, Dishwasher, Disposal, Electric Water Heater, Ice Maker, Microwave, Range, Refrigerator, Water Softener
- Association Name: Manager
- Association Phone: 863-324-5100
- Country: US
- Interior Features: Ceiling Fans(s), High Ceilings, Open Floorplan, Solid Wood Cabinets, Walk-In Closet(s), Window Treatments
- Legal Description: LAKE ASHTON WEST PHASE II SOUTH PB 163 PG 40-46 LOT 841
- Levels: One
- Area Major: 33884 - Winter Haven / Cypress Gardens
- Occupant Type: Owner
- Parcel Number: 26-29-24-690599-008410
- Possession: Close of Escrow
- Style: Contemporary
Similar Properties
Nearby Subdivisions
Anderson Estates 6
Ashton Covey
Audubon Place
Beach Haven
Bentley Place
Berryhill
Bretton Ridge
Cedar Cove Ph 02
Cypress Grove
Cypress Landing Ph 01
Cypress Landing Ph 02
Cypress Landing Ph 03
Cypress Point
Cypress Wood Patio Homes Furth
Cypresswood
Cypresswood Enclave Ph 01
Cypresswood Enclave Ph 02
Cypresswood Golf Country Club
Cypresswood Golf Villas
Cypresswood Meadows
Cypresswood Palma Ceia
Cypresswood Patio Homes
Cypresswood Plantations
Eloise Cove
Eloise Oaks
Eloise Pointe Estates
Eloise Woods
Eloise Woods East Lake Mariam
Eloise Woods Lake Mariam
Eloise Woods Lake Roy
Emily Estates
Estateslk Florence
Fla Highlands Co Sub
Florida Highland Co
Florida Highlands Co Sub
Fox Ridge Ph 01
Gaines Cove
Garden Grove
Garden Grove South
Garden Grove South Ph 01 02
Garden View Sub
Gardens Interlochen
Harmony At Lake Eloise
Harmony On Lake Eloise
Hart Lake Cove Ph 02
Haven Grove Manor
Heather Glen Ph 01
Heather Glen Ph 02
Heron Cay
Highland Harbor
Jackson Lndg
Lake Ashton West Ph 01
Lake Ashton West Ph 2
Lake Ashton West Ph 2 South
Lake Ashton West Ph I
Lake Ashton West Ph Ii North
Lake Ashton West Ph Ii South
Lake Bess Country Club
Lake Daisy Estates
Lake Dexter Moorings
Lake Dexter Woods Ph 02
Lake Eloise
Lake Eloise Place
Lake Fox Shores
Lake Link Estates
Lake Mariam Hills
Lake Rubywood
Lake Winterset Acres
Lakewood
Mc Cawley Prop
Millers Lndg
Morningside
Oakgrove Sub
Orange Manor West Coop Inc
Orchid Spgs Patio Homes
Orleans
Osprey Pointe
Overlook Estates
Peace Creek Reserve 40s
Peace Creek Reserve 50s
Peace Crk Reserve
Planters Walk Ph 02
Planters Walk Ph 03
Reddicks Corner
Reflections East Ph 01
Reflections East Ph 02
Richmond Square Sub
Ruby Lake Ph 01
Ruby Lake Ph 06
South Roy Shores
Summer Haven Shores
Summerhaven Shores
Tennis Villascypresswood Bldg
Terranova Ph 02
Terranova Ph 05
Terranova Ph I
Terranova Ph Iv
Traditiions Ph 1
Traditions Ph 01
Traditions Ph 02
Traditions Ph 2a
Traditions Phase 2
Traditions Villas
Trails Tr 23
Valencia Wood Hills
Valencia Wood Ph 02
Valhalla
Villamar
Villamar Ph 1
Villamar Ph 2
Villamar Ph 3
Villamar Ph 4
Villamar Ph 5
Villamar Phase 2
Villamar Phase 3
Villamar Phase 5
Villamar Phase 6
Villamar Phase 6 And Phase 6d
Whispering Trails Ph 01
Winterset Gardens
Winterset North Ph 05
Woodpointe Ph 1
Woodpointe Phase Three
Wyndsor At Lake Winterset



