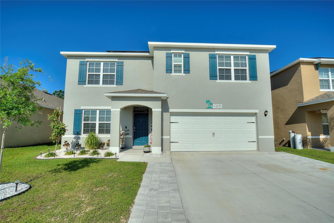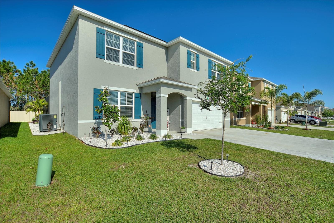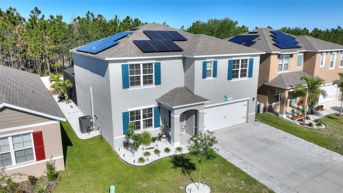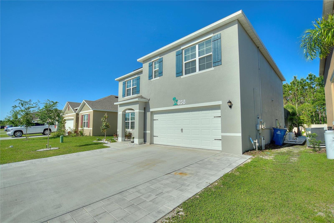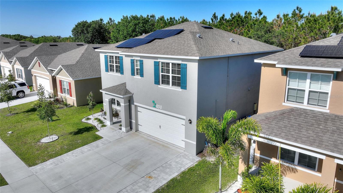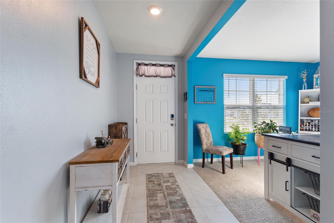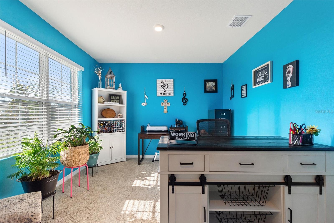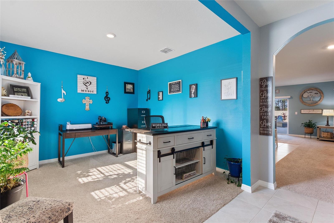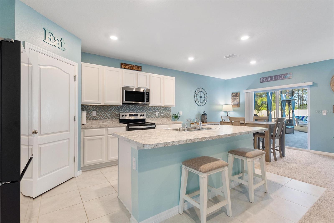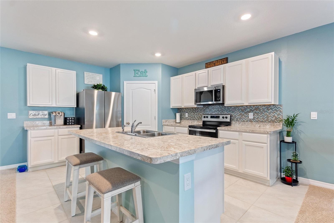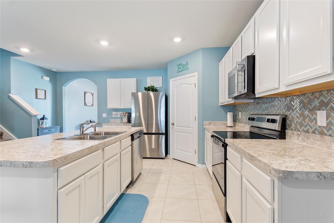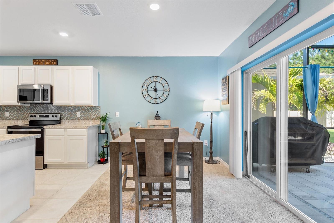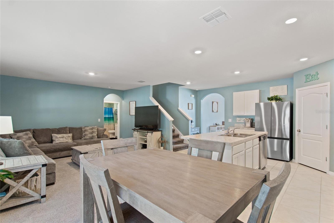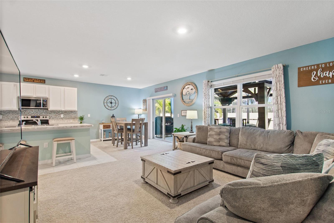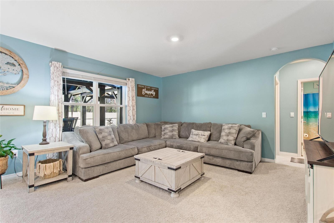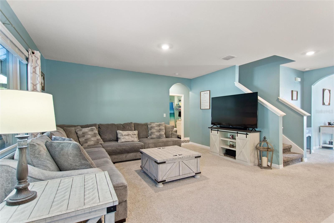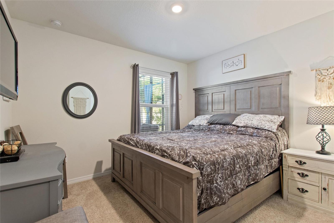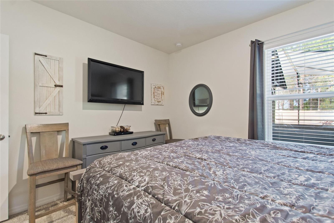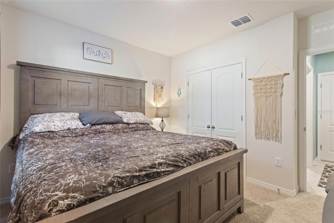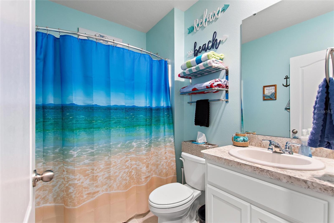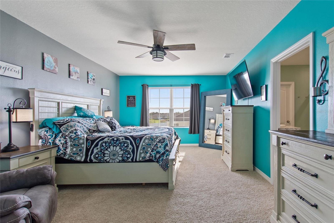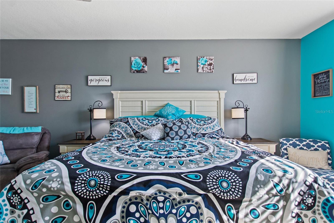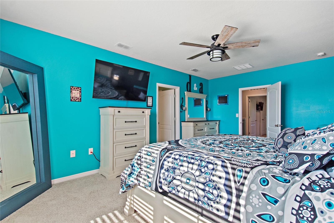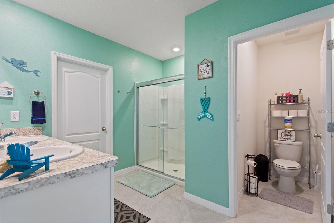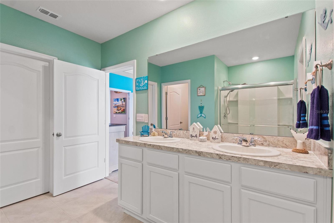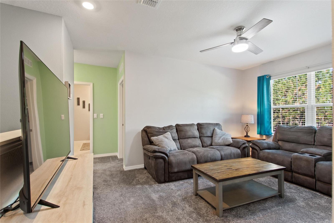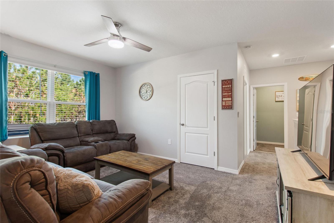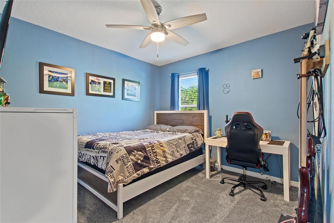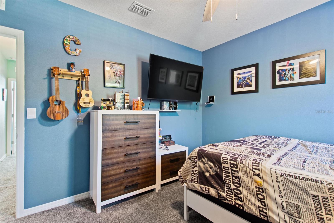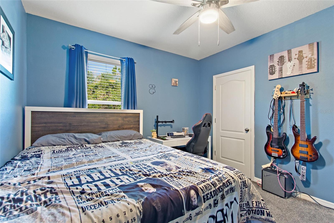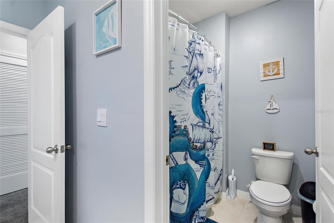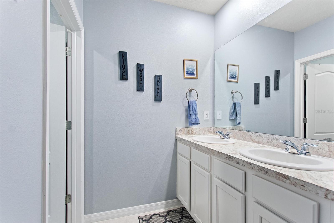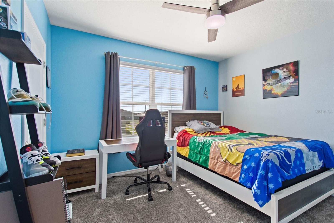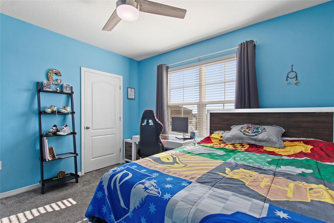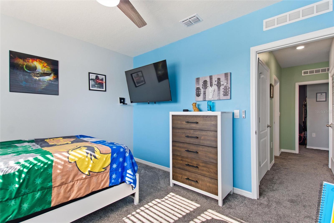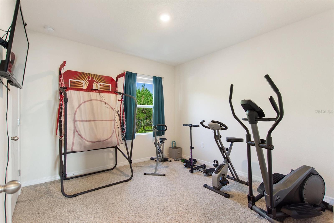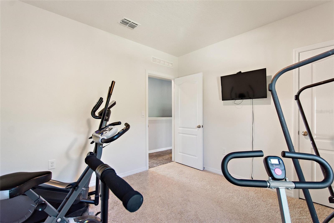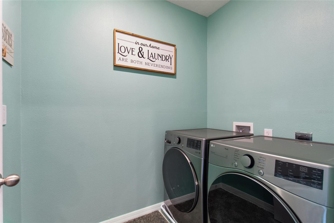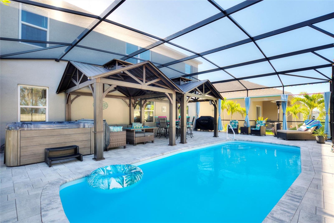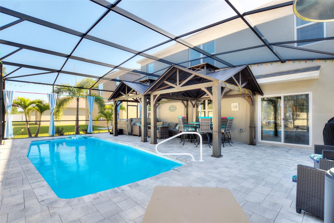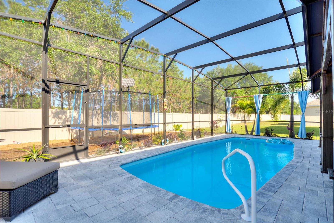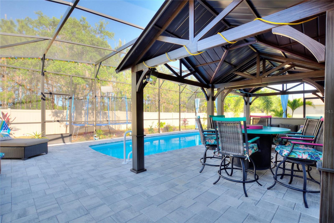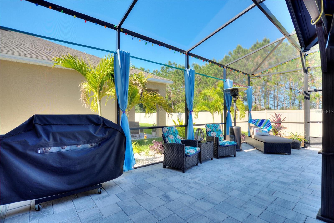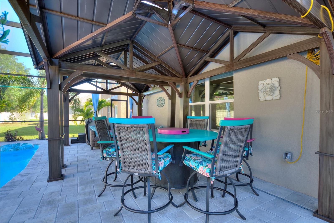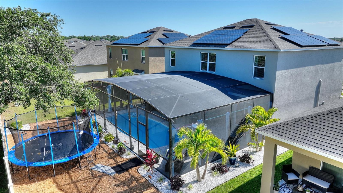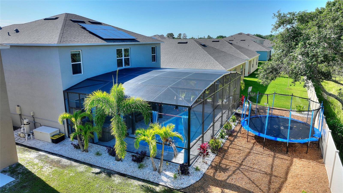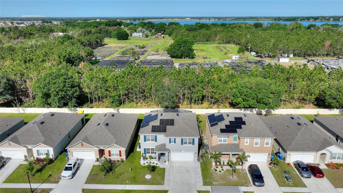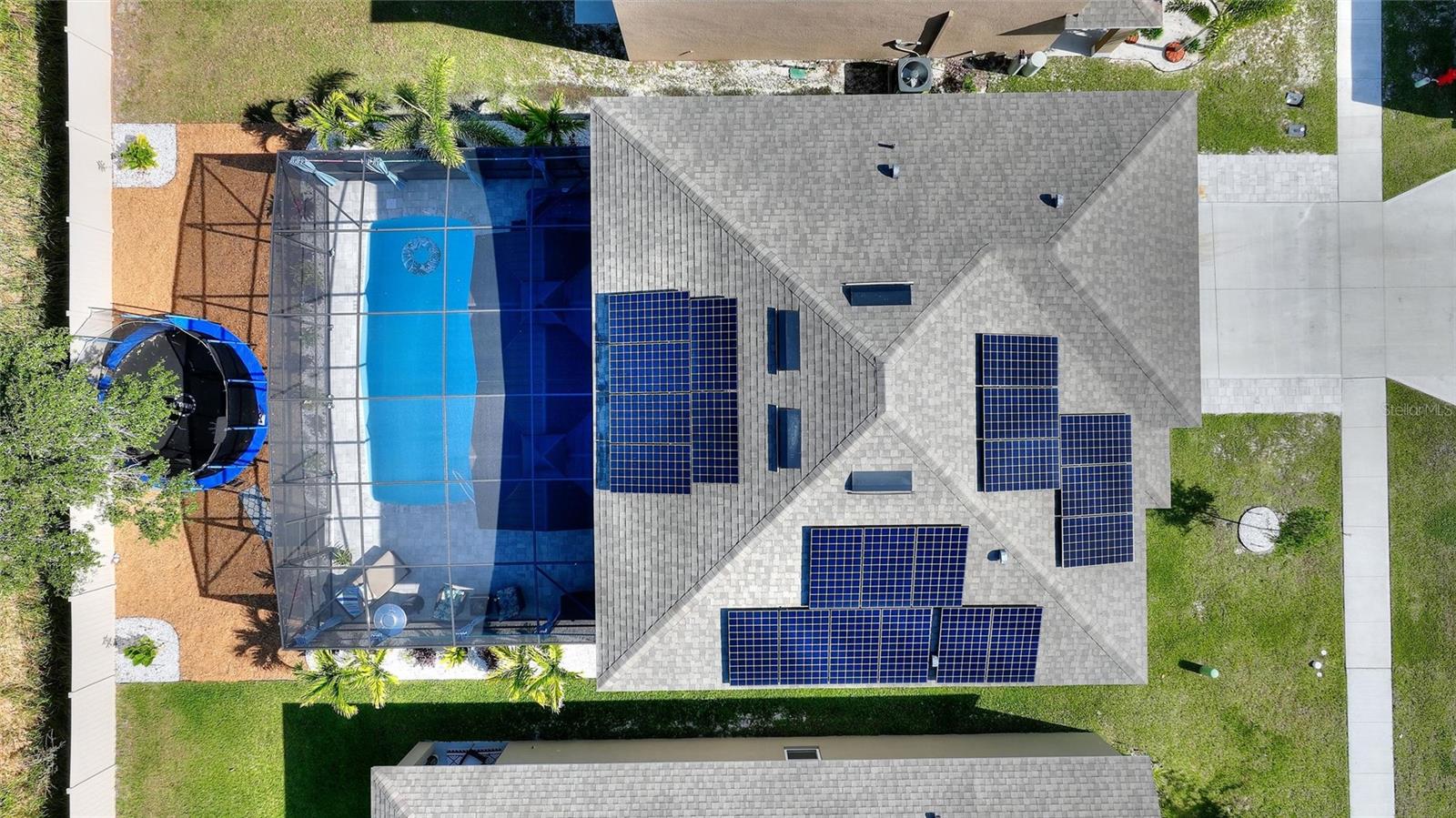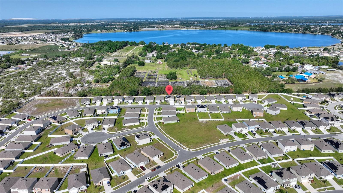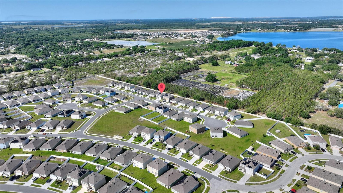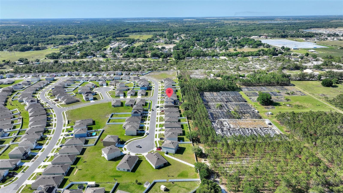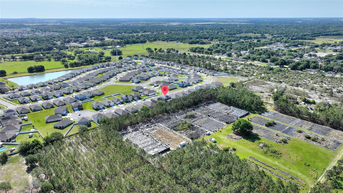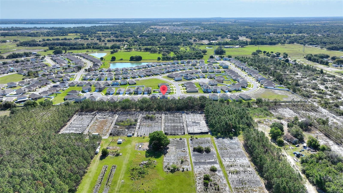856 Sun Burst Road, WINTER HAVEN, FL 33880
Property Photos
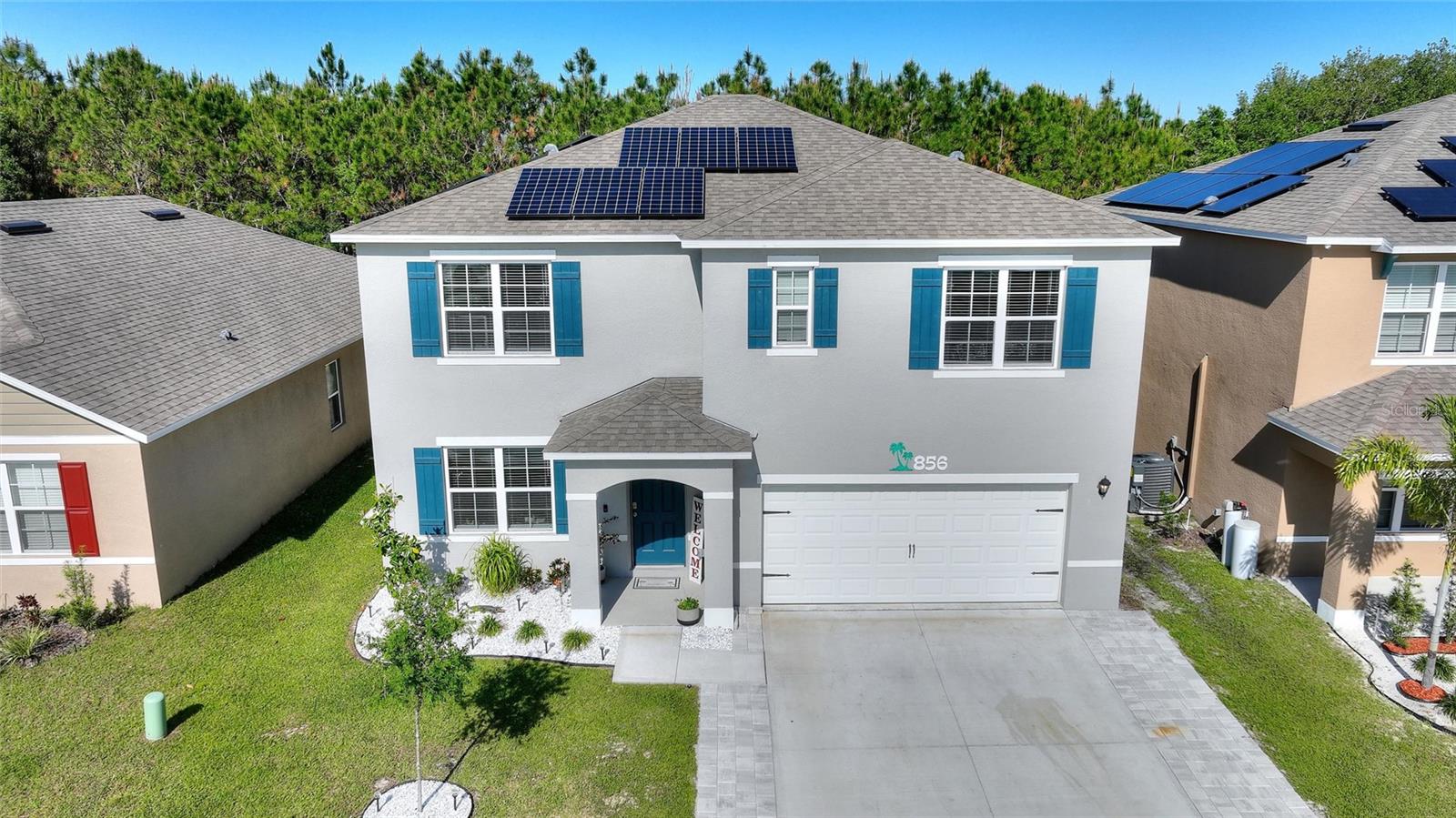
Would you like to sell your home before you purchase this one?
Priced at Only: $465,000
For more Information Call:
Address: 856 Sun Burst Road, WINTER HAVEN, FL 33880
Property Location and Similar Properties
- MLS#: P4930041 ( Residential )
- Street Address: 856 Sun Burst Road
- Viewed: 12
- Price: $465,000
- Price sqft: $150
- Waterfront: No
- Year Built: 2022
- Bldg sqft: 3096
- Bedrooms: 5
- Total Baths: 3
- Full Baths: 3
- Garage / Parking Spaces: 2
- Days On Market: 262
- Additional Information
- Geolocation: 27.9658 / -81.7389
- County: POLK
- City: WINTER HAVEN
- Zipcode: 33880
- Subdivision: Squires Grove Ph 2
- Elementary School: Pinewood Elem
- Middle School: Westwood
- High School: Lake Region
- Provided by: THE STONES REAL ESTATE FIRM
- Contact: Eric Chastain
- 863-412-2080

- DMCA Notice
-
DescriptionWelcome to your dream home! This stunning two story residence, built in 2022, boasts modern luxury and comfort in every detail. With 5 bedrooms, 3 bathrooms, and spanning 2601 square feet, this home offers ample space for your family to grow and thrive. Step into your own private oasis with an in ground saltwater pool surrounded by elegant pavers and enclosed in a screen enclosure, perfect for enjoying the Florida sunshine in style. The heart of this home is the spacious kitchen, featuring a large island, stainless steel appliances, and a walk in pantry, providing both functionality and style for the aspiring chef. Adjacent to the kitchen, you'll find a den/office space, ideal for those who work from home or need a quiet retreat. Entertain guests in the expansive living room, offering plenty of room for gatherings and celebrations. A downstairs guest bedroom and bathroom provide convenience and privacy for visitors or multigenerational living arrangements. Upstairs, a second living room offers additional space for relaxation and entertainment, while a laundry room adds convenience to your daily routine. Three upstairs bedrooms provide plenty of room for family members or guests, while the luxurious primary bedroom boasts an en suite bathroom, large walk in closets, and a serene retreat from the world. Enjoy energy efficiency and savings with solar panels installed on the roof, helping to reduce your electric bill and minimize your carbon footprint. Additional features include a 2 car garage and a widened driveway, providing ample parking space for your vehicles and guests. Don't miss the opportunity to make this exquisite home yours and experience luxury living at its finest. Schedule your showing today!
Payment Calculator
- Principal & Interest -
- Property Tax $
- Home Insurance $
- HOA Fees $
- Monthly -
Features
Building and Construction
- Builder Name: D R Horton
- Covered Spaces: 0.00
- Exterior Features: Irrigation System, Sidewalk, Sliding Doors
- Flooring: Carpet, Tile
- Living Area: 2601.00
- Roof: Shingle
Land Information
- Lot Features: Landscaped, Sidewalk
School Information
- High School: Lake Region High
- Middle School: Westwood Middle
- School Elementary: Pinewood Elem
Garage and Parking
- Garage Spaces: 2.00
Eco-Communities
- Pool Features: Fiberglass, In Ground, Salt Water, Screen Enclosure
- Water Source: Public
Utilities
- Carport Spaces: 0.00
- Cooling: Central Air
- Heating: Central
- Pets Allowed: Yes
- Sewer: Public Sewer
- Utilities: BB/HS Internet Available, Cable Available, Electricity Connected, Public, Sewer Connected, Sprinkler Meter, Sprinkler Well, Street Lights, Underground Utilities, Water Connected
Finance and Tax Information
- Home Owners Association Fee: 618.00
- Net Operating Income: 0.00
- Tax Year: 2023
Other Features
- Appliances: Dishwasher, Disposal, Electric Water Heater, Microwave, Range, Refrigerator
- Association Name: ACCESS RESIDENTIAL MANAGEMENT
- Association Phone: 407-480-4200
- Country: US
- Furnished: Unfurnished
- Interior Features: Ceiling Fans(s), Eat-in Kitchen, Kitchen/Family Room Combo, PrimaryBedroom Upstairs, Smart Home, Thermostat, Walk-In Closet(s)
- Legal Description: SQUIRES GROVE PHASE 2 PB 183 PGS 1-5 LOT 234
- Levels: Two
- Area Major: 33880 - Winter Haven/Eloise/JPV/Wahnetta
- Occupant Type: Owner
- Parcel Number: 26-29-17-689923-002340
- Style: Florida
- Views: 12
Nearby Subdivisions
Aqualane Hts
Beech Haven Estates Add
Beymer Stoner Sub
Brysons R H Sub
Cabin Lots
Central Pointe
Cooper Estates
Country Walk Ph 03
Coventry Cove Ph Ii
Eagle Heights
Eagle Landing Phase Ii
Eagle Lndg Ph I
Eagle Lndg Ph Ib
Eagle Lndg Ph Ii
Elbert Hills
Garden Villa
Garden Villa Pb 37 Pg 21
Gardens Ph 01
Grubbs Nilon
Haven Homes
Havencrest Add
Hidden Creek
High Point
Highland Estates
Hoffmans Lake View Add Rep
Hoffmans Subdivision And Lake
Homewood Sub
Jan Phyl Village
Janphyl Village
Kensington View
Kings Pond Ph 02
Kings Pond Sub
Lahawa Manor
Lake Addition
Lake Deer
Lake Eloise Pointe
Lake Howard Cove Pines N Sec R
Lake Lulu Terrace
Lake Shipp Heights
Lake Thomas Estate 1
Lake Thomas Estates
Lake Thomas Woods 3rd Add
Lake Thomas Woods Add 02
Lake Thomas Woods Eighth Add
Lake Thomas Woods Fifth Add Pb
Lake Thomas Woods Fourth Add
Lake Thomas Woods Sixth Add
Lawtey Thompsons Sub
Lesnick Park
Madera Park Sub
Magnolia Preserve Ph 3
Magnolia Preserve Phase 2
Normandy Heights
Oak Preserve Ph 02
Oakview
Orangewood Add
Osprey Landings Ph 01
Otis Heights Sub
Pine Crest Heights
Plaza Sub
Queens Cove
Queens Cove Ph 02
Queens Cove Ph 03b
Shadow Wood
Solis Gardens
South College Add Rev
South Winter Haven Ext
Southeast Terrace
Spirit Lake Sub
Spirit Lndgs
Squires Grove
Squires Grove Ph 2
Stonebridge Villas Ph 1 Prcl 1
Stonebridge Vls Ph 02
Sugar Crk Sub
Sun Ridge Village Ph 01
Sunridge Village East
Sunset Cove Ph 01
Sunset Park
Sunshine Tree Ph 03
Tera
Timber Wood
Timberline
Tranquility Heights
Varner Heights
Village Spirit Lake Ph 01
Village Spirit Lake Ph 02
Villagecrystal Beach
Wahneta Farms
West Winter Haven
West Winter Haven Rep
Whisper Lake 03
Woodmere



