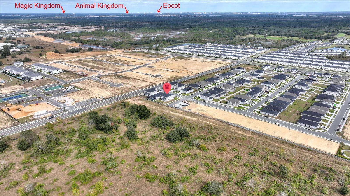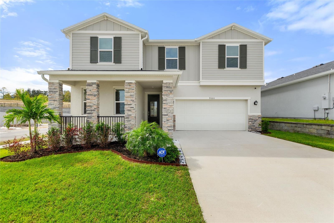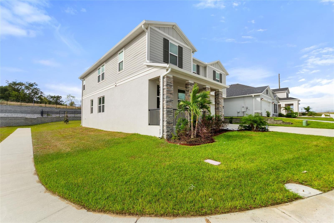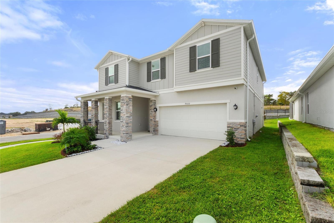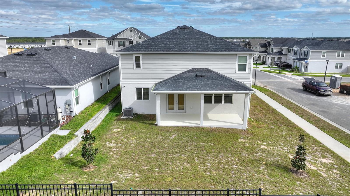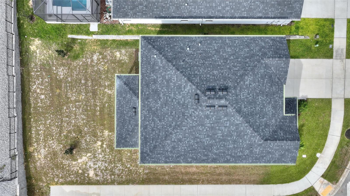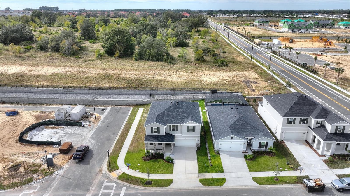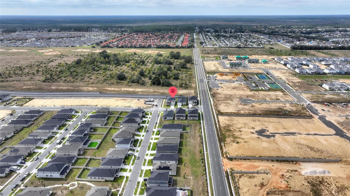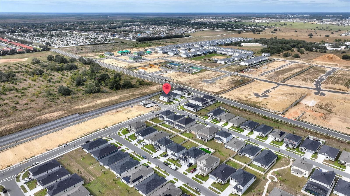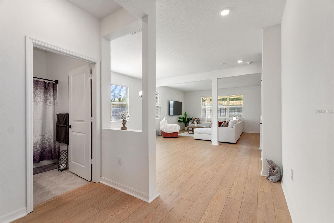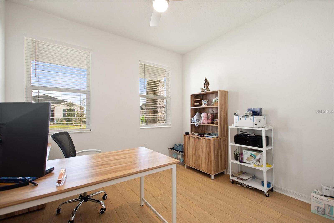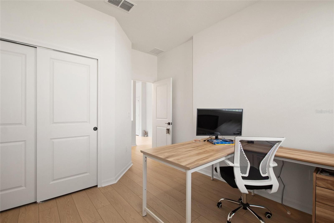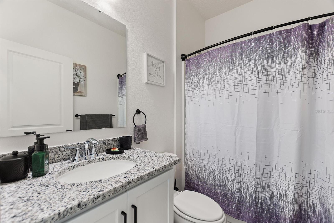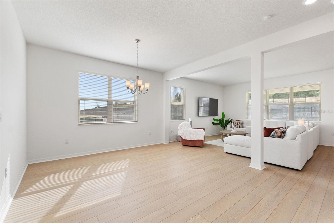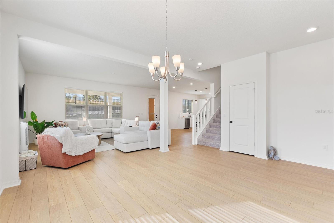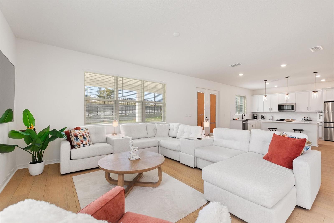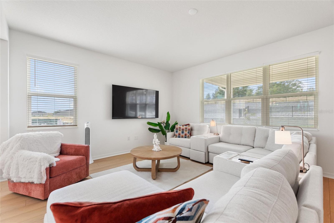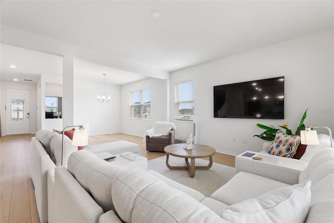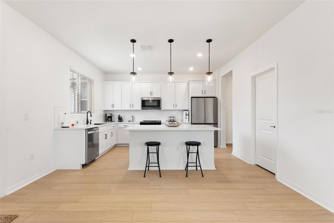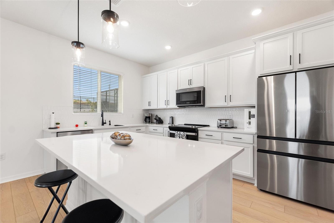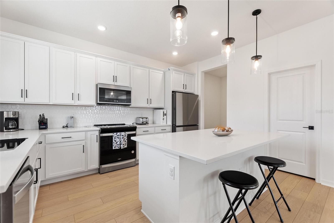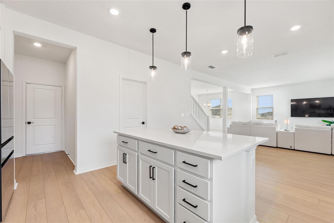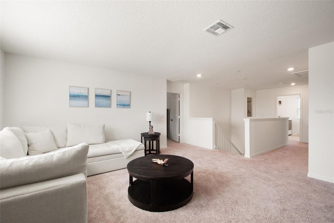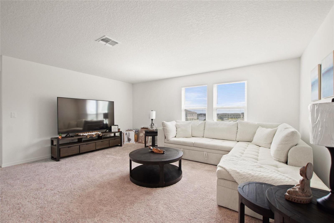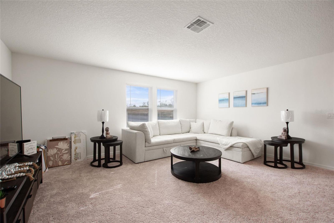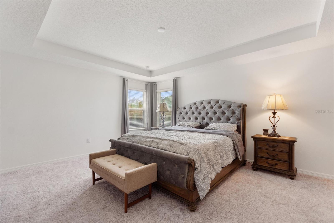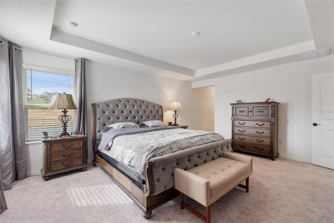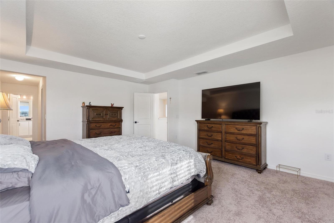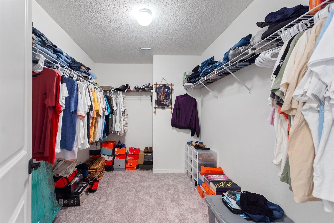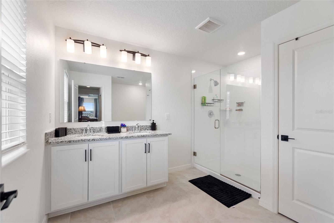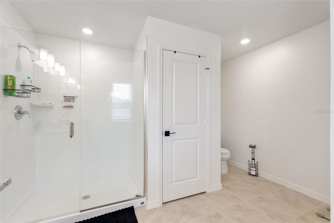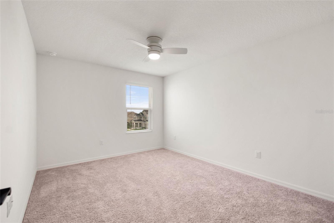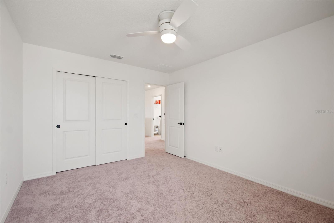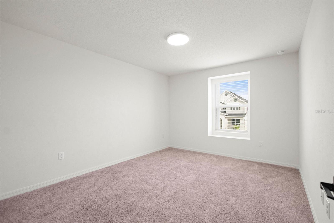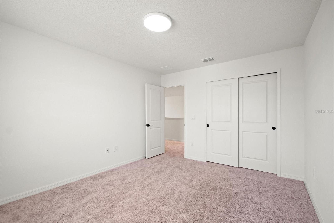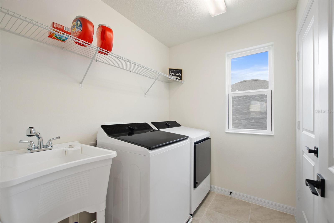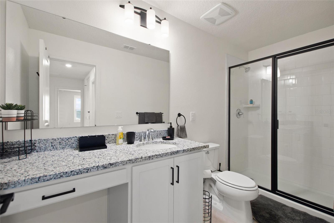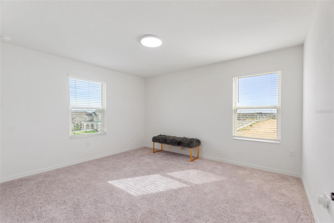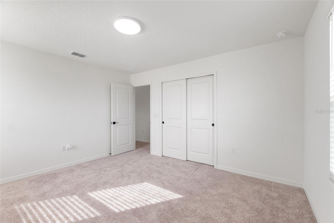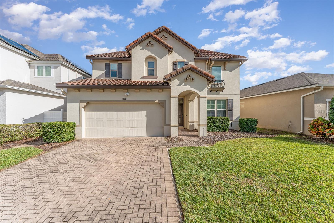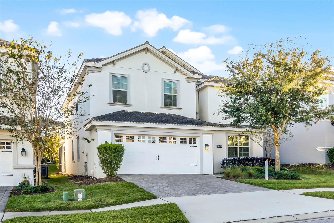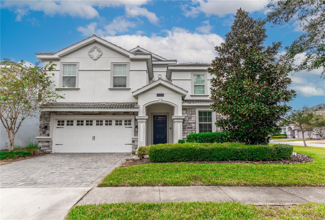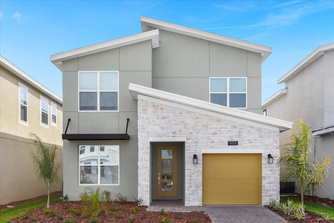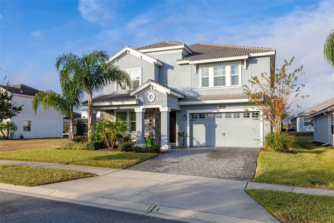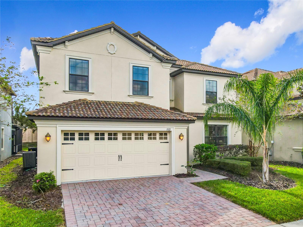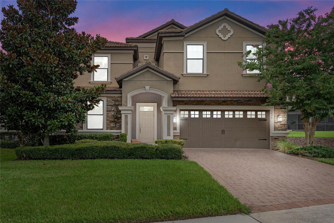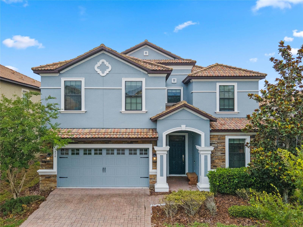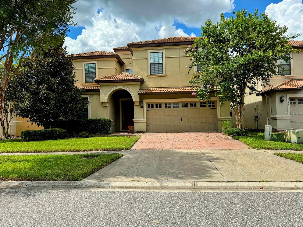9660 Westside Hills Drive, DAVENPORT, FL 33896
Property Photos
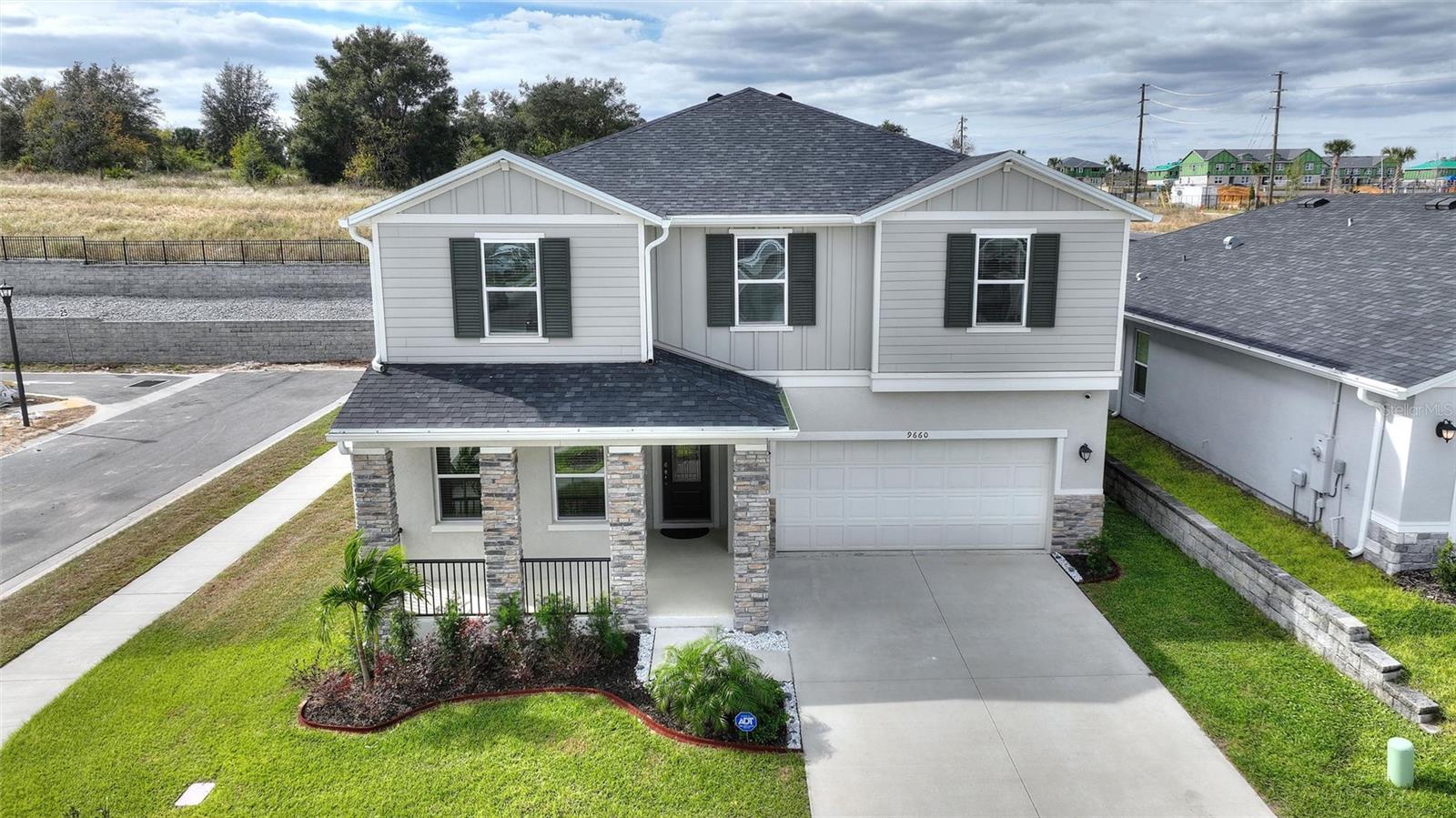
Would you like to sell your home before you purchase this one?
Priced at Only: $569,900
For more Information Call:
Address: 9660 Westside Hills Drive, DAVENPORT, FL 33896
Property Location and Similar Properties
- MLS#: P4932794 ( Residential )
- Street Address: 9660 Westside Hills Drive
- Viewed: 14
- Price: $569,900
- Price sqft: $146
- Waterfront: No
- Year Built: 2023
- Bldg sqft: 3908
- Bedrooms: 5
- Total Baths: 3
- Full Baths: 3
- Garage / Parking Spaces: 2
- Days On Market: 56
- Additional Information
- Geolocation: 28.2879 / -81.652
- County: POLK
- City: DAVENPORT
- Zipcode: 33896
- Subdivision: Bellaviva Ph 3
- Elementary School: Westside K 8
- Middle School: Horizon Middle
- High School: Celebration High
- Provided by: WATSON REALTY CORP.
- Contact: Shane Fields
- 407-589-1600

- DMCA Notice
-
DescriptionNestled in a picturesque neighborhood on a desirable corner lot with no rear neighbors, this stunning 2023 built home offers the perfect blend of modern comfort and style. Boasting 5 spacious bedrooms and 3 full bathrooms, this property is ideal for families or anyone seeking a serene yet convenient location near the magic of Disney World. The primary suite is a luxurious retreat, featuring a walk in closet and ample space to unwind. The four additional bedrooms provide flexibility for family, guests, or even a home office. The heart of the home is the open concept kitchen and living area, perfect for entertaining or everyday living. The kitchen is a chefs dream, equipped with upgraded, top of the line appliances, modern finishes, and plenty of counter space for culinary creations. Soaring vaulted ceilings add a touch of elegance, while over $40,000 in KB Home upgrades ensure every detail has been thoughtfully designed. With its premium location, stunning features, and high end touches, this home is a rare find that offers style, comfort, and convenience. Dont miss the chance to make this exceptional property your own!
Payment Calculator
- Principal & Interest -
- Property Tax $
- Home Insurance $
- HOA Fees $
- Monthly -
Features
Building and Construction
- Builder Model: Plan 3016
- Builder Name: KB Home
- Covered Spaces: 0.00
- Exterior Features: Awning(s), French Doors, Lighting, Rain Gutters, Sidewalk
- Flooring: Carpet, Laminate
- Living Area: 3084.00
- Roof: Shingle
Land Information
- Lot Features: Corner Lot
School Information
- High School: Celebration High
- Middle School: Horizon Middle
- School Elementary: Westside K-8
Garage and Parking
- Garage Spaces: 2.00
Eco-Communities
- Water Source: Public
Utilities
- Carport Spaces: 0.00
- Cooling: Central Air
- Heating: Central
- Pets Allowed: Yes
- Sewer: Public Sewer
- Utilities: BB/HS Internet Available
Finance and Tax Information
- Home Owners Association Fee: 60.00
- Net Operating Income: 0.00
- Tax Year: 2023
Other Features
- Appliances: Cooktop, Dishwasher, Disposal, Microwave, Refrigerator
- Association Name: Empire Management Group
- Country: US
- Interior Features: Built-in Features, Ceiling Fans(s), Crown Molding, High Ceilings, Kitchen/Family Room Combo, Open Floorplan, PrimaryBedroom Upstairs, Thermostat, Vaulted Ceiling(s), Walk-In Closet(s), Window Treatments
- Legal Description: BELLAVIVA PH 3 PB 33 PGS 35-36 LOT 222
- Levels: Two
- Area Major: 33896 - Davenport / Champions Gate
- Occupant Type: Owner
- Parcel Number: 30-25-27-3577-0001-2220
- Possession: Close of Escrow
- Views: 14
- Zoning Code: RES
Similar Properties
Nearby Subdivisions
Abbey At West Haven
Ashebrook
Ashley Manor
Bellaviva Ph 1
Bellaviva Ph 2
Bellaviva Ph 3
Belle Haven
Belle Haven Ph 1
Bridgewater Crossing Ph 01
Champions Gate
Champions Gatestoneybrook Sout
Championsgate
Championsgate 40 Primary
Championsgate Resort
Championsgate Stoneybrook
Chelsea Park At West Haven
Chelsea Pkwest Haven
Crosbys Add
Dales At West Haven
Fantasy Island Res Orlando
Fox North
Fox North 40s Resort
Glenwest Haven
Green At West Haven Ph 01
Green At West Haven Ph 02
Hamlet At West Haven
Lake Wilson Preserve
Loma Del Sol
Loma Del Sol Ph 02 A
Loma Del Sol Ph 02 D
Loma Del Sol Ph 02 E
Loma Vista Sec 02
None
Orange Villas
Paradise Woods Ph 02
Paradise Woods Phase 2
Pinewood Country Estates
Reserve At Town Center
Retreat At Championsgate
Robbins Rest
Sanctuary At West Haven
Sandy Rdg Ph I
Sandy Ridge
Sandy Ridge Ph 01
Sandy Ridge Ph 02
Sandy Ridge Ph 1
Sereno Ph 01
Sereno Ph 1
Sereno Ph 2
Seybold On Dunson Road Ph 05
Shire At West Haven Ph 01
Shire At West Haven Ph 1
Shirewest Haven Ph 2
Stoneybrook
Stoneybrook South
Stoneybrook South Champions G
Stoneybrook South J2 J3
Stoneybrook South K
Stoneybrook South North Parcel
Stoneybrook South North Pcl Ph
Stoneybrook South North Pclph
Stoneybrook South North Ph 2
Stoneybrook South North Prcl P
Stoneybrook South Ph 1
Stoneybrook South Ph 1 1 J 1
Stoneybrook South Ph 1 Rep
Stoneybrook South Ph 1 Rep Of
Stoneybrook South Ph 1 Replat
Stoneybrook South Ph F 1
Stoneybrook South Ph F1
Stoneybrook South Ph G-1
Stoneybrook South Ph G1
Stoneybrook South Ph I 1 J 1
Stoneybrook South Ph I1 J1
Stoneybrook South Ph J 2 J 3
Stoneybrook South Ph J2 J3
Stoneybrook South Phi1j1 Pb23
Stoneybrook South Tr K
Stoneybrook South Tract K
Summers Corner
Tanglewood Preserve
Tivoli Reserve
Tivoli Reserve Ph 1
Tivoli Reserve Ph 2
Villa Domani
Vistamar Villages
Vistamar Vlgs
Vistamar Vlgs Ph 2
Windwood Bay Ph 01
Windwood Bay Ph 02
Windwood Bay Phase Two



