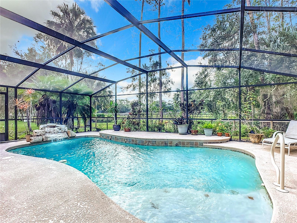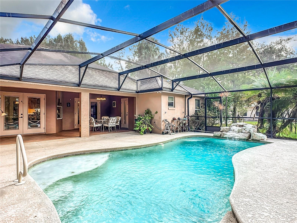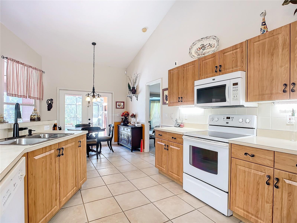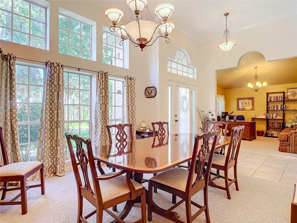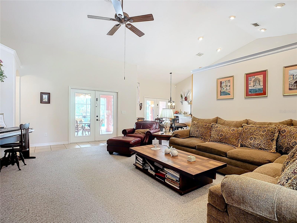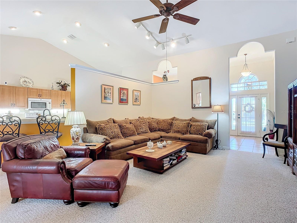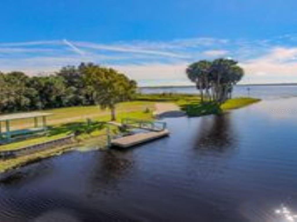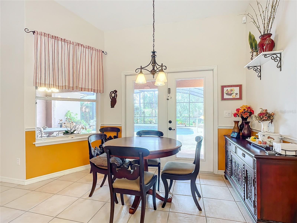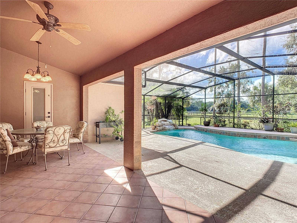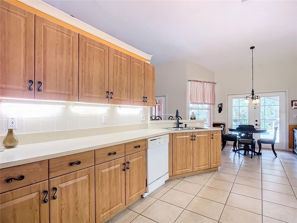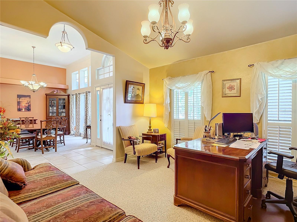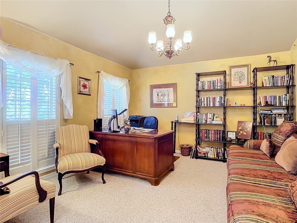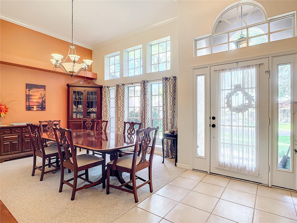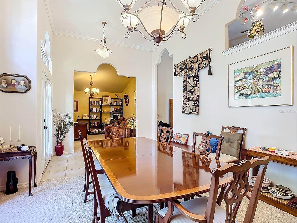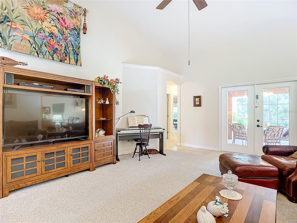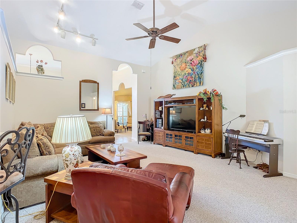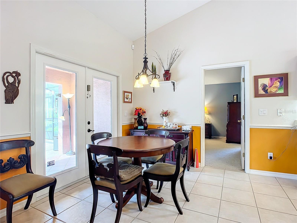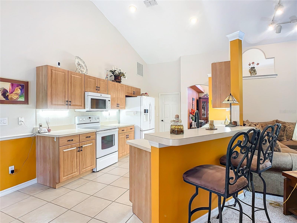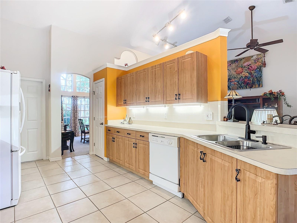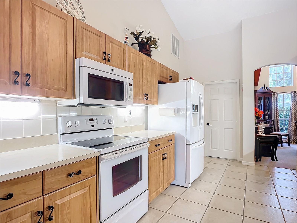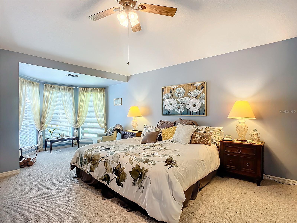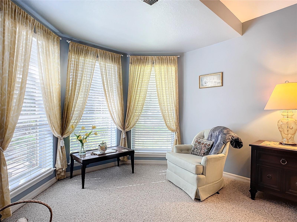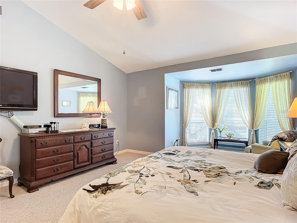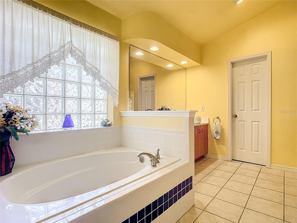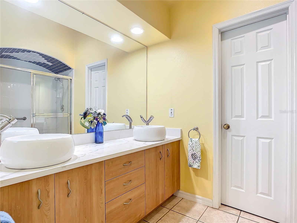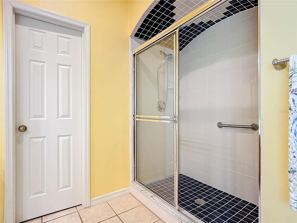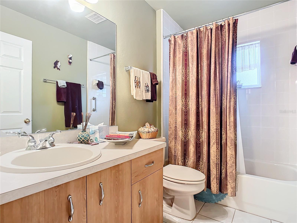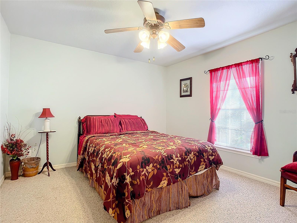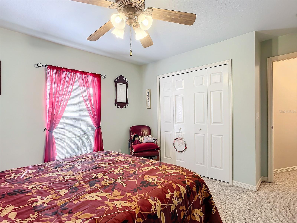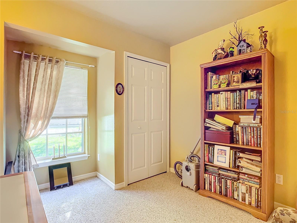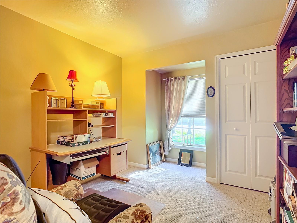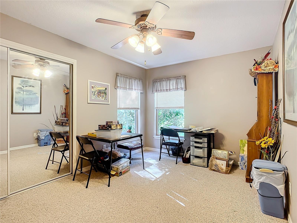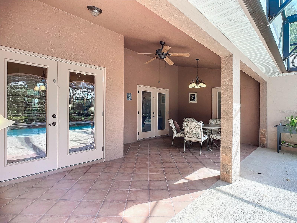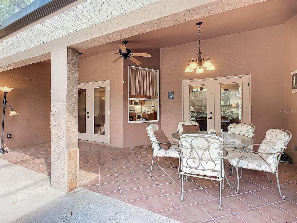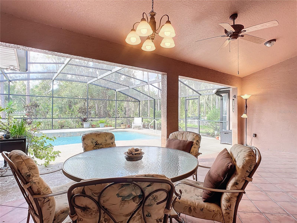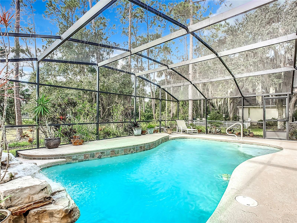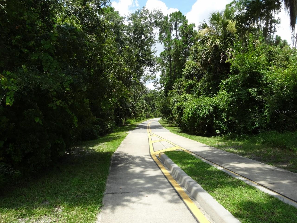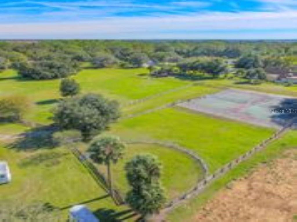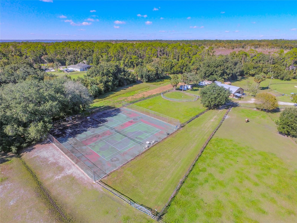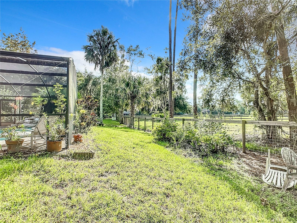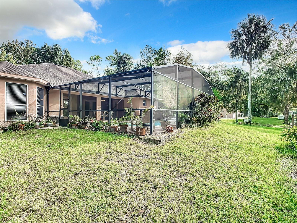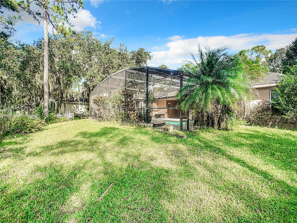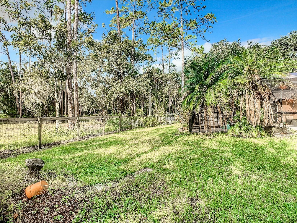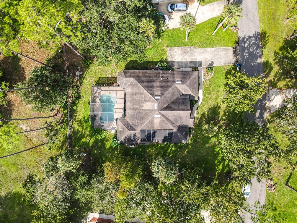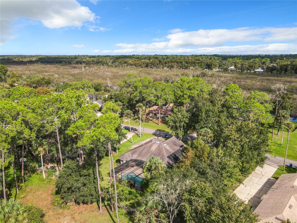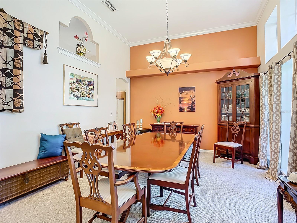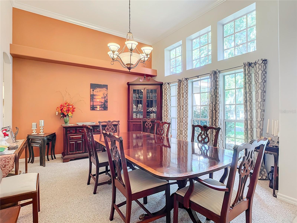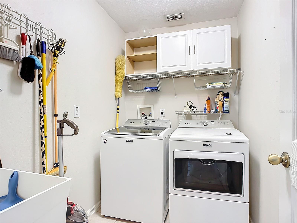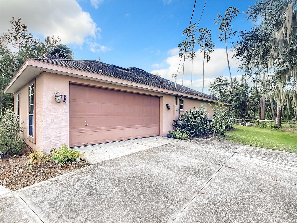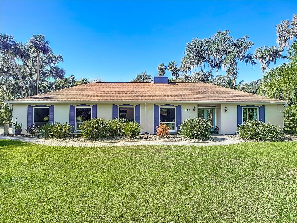1545 Stone Trail, DELTONA, FL 32725
Property Photos
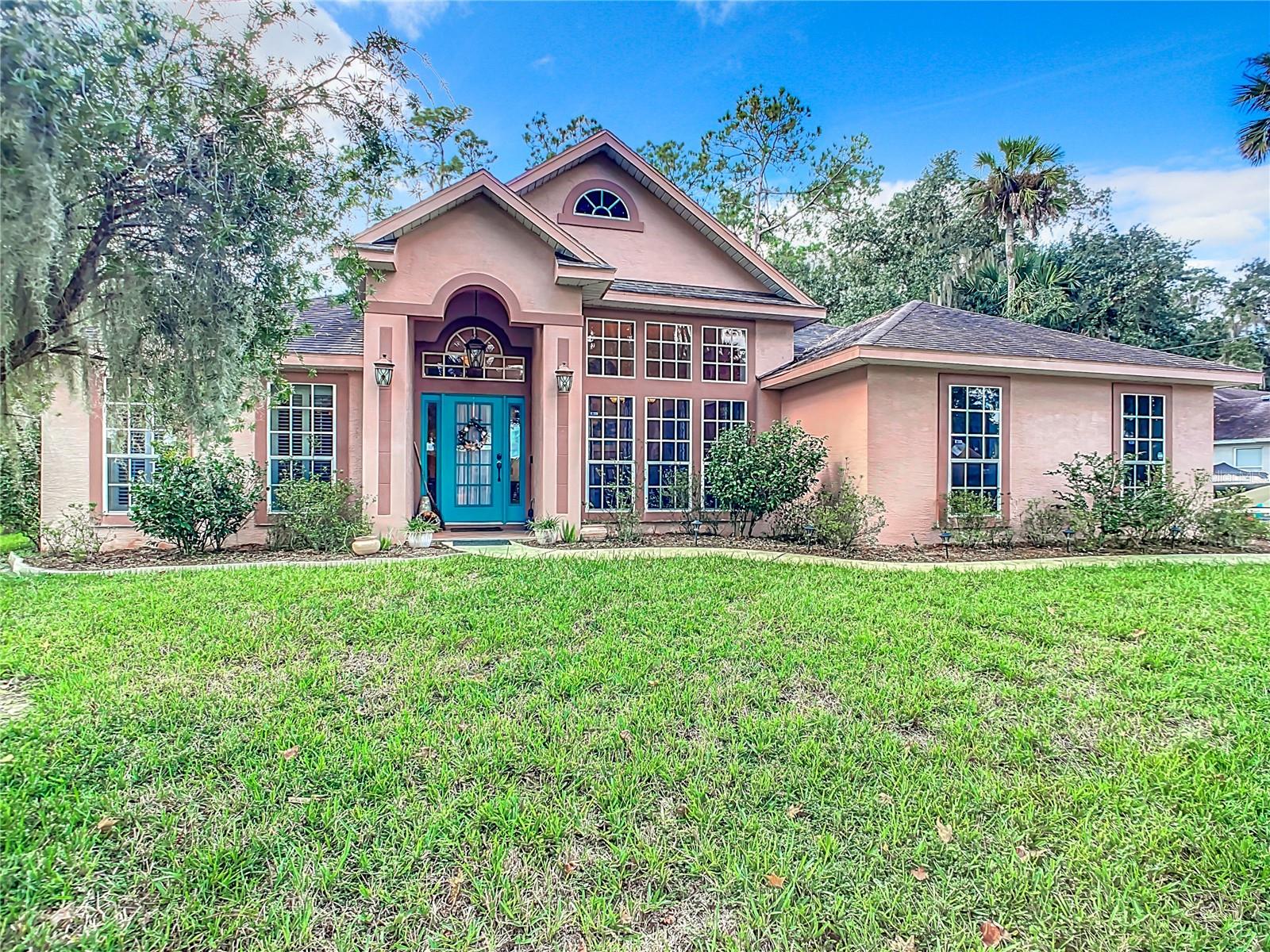
Would you like to sell your home before you purchase this one?
Priced at Only: $499,900
For more Information Call:
Address: 1545 Stone Trail, DELTONA, FL 32725
Property Location and Similar Properties
- MLS#: V4938850 ( Residential )
- Street Address: 1545 Stone Trail
- Viewed: 17
- Price: $499,900
- Price sqft: $165
- Waterfront: No
- Year Built: 2000
- Bldg sqft: 3021
- Bedrooms: 4
- Total Baths: 2
- Full Baths: 2
- Garage / Parking Spaces: 2
- Days On Market: 37
- Additional Information
- Geolocation: 28.8513 / -81.2304
- County: VOLUSIA
- City: DELTONA
- Zipcode: 32725
- Subdivision: Stone Island Estates
- Elementary School: Osteen Elem
- Middle School: Heritage
- High School: Pine Ridge
- Provided by: CHARLES RUTENBERG REALTY ORLANDO
- Contact: Carolyn Evans
- 407-622-2122

- DMCA Notice
-
DescriptionStone island 4 bedroom, salt pool, high lot, new roof perfection! Nestled in a serene community, this stunning 4 bedroom home offers architectural elegance with high ceilings, captivating floor to ceiling windows, and beautiful arches. The open concept kitchen flows seamlessly into a spacious 22 foot family room. The split bedroom floor plan ensures privacy, with a luxurious 23 foot master suite featuring a sitting area framed by bay windows. Step outside to a tiled lanai, overlooking a sparkling saltwater pool complete with a rock fountain outdoor living at its best! The versatile living room is perfect as an office or game room. Enjoy the brand new roof and a lot that backs onto a picturesque pasture for unparalleled privacy and elevated views. Community amenities abound, including tennis and pickleball courts, equestrian stables, a boat ramp on lake monroe & the st johns river. Bring your golf cart to zip around and enjoy all stone island has to offer. The spring to spring trail is a short walk or cycle away.
Payment Calculator
- Principal & Interest -
- Property Tax $
- Home Insurance $
- HOA Fees $
- Monthly -
Features
Building and Construction
- Covered Spaces: 0.00
- Exterior Features: Irrigation System
- Flooring: Carpet, Ceramic Tile
- Living Area: 2306.00
- Roof: Shingle
Property Information
- Property Condition: Completed
Land Information
- Lot Features: Flood Insurance Required, FloodZone, In County, Level, Paved
School Information
- High School: Pine Ridge High School
- Middle School: Heritage Middle
- School Elementary: Osteen Elem
Garage and Parking
- Garage Spaces: 2.00
- Parking Features: Garage Faces Side
Eco-Communities
- Pool Features: Gunite, In Ground, Salt Water, Screen Enclosure
- Water Source: Public
Utilities
- Carport Spaces: 0.00
- Cooling: Central Air
- Heating: Heat Pump
- Pets Allowed: Yes
- Sewer: Public Sewer
- Utilities: BB/HS Internet Available, Cable Available, Electricity Connected, Water Connected
Amenities
- Association Amenities: Park, Pickleball Court(s), Tennis Court(s)
Finance and Tax Information
- Home Owners Association Fee: 660.00
- Net Operating Income: 0.00
- Tax Year: 2023
Other Features
- Appliances: Dishwasher, Disposal, Dryer, Microwave, Refrigerator, Washer
- Association Name: Wes Whited
- Country: US
- Furnished: Unfurnished
- Interior Features: Cathedral Ceiling(s), Ceiling Fans(s), Kitchen/Family Room Combo, Split Bedroom, Window Treatments
- Legal Description: 9-19-31 IRREG PARC BEING N 126.59 FT OF S 2191.4 FT OF SW 1/4 MEAS ON W/L & MEAS 136 FT ON E/L AKA LOT 36 STONE ISLAND ESTATES UNIT 3 PER OR 4985 PGS 4334-4335 PER OR 6943 PG 3320
- Levels: One
- Area Major: 32725 - Deltona / Enterprise
- Occupant Type: Owner
- Parcel Number: 9108-04-00-0360
- Possession: Close of Escrow
- View: Park/Greenbelt, Trees/Woods
- Views: 17
- Zoning Code: 01R3
Similar Properties
Nearby Subdivisions
Arbor Ridge
Coventry Rep
Deltona
Deltona Lakes
Deltona Lakes Unit 09
Deltona Lakes Unit 14
Deltona Lakes Unit 52
Golf Club Estates Condo
Hampton Oaks
Lake Baton Estates
Lake Gleason Reserve
Live Oak Estates
None
Not On The List
Pine Trace Ph 02
Rochelle Rdg
Saxon Ridge Ph 01
Saxon Ridge Ph 03
Sterling Park
Stone Island Estates
Timbercrest



